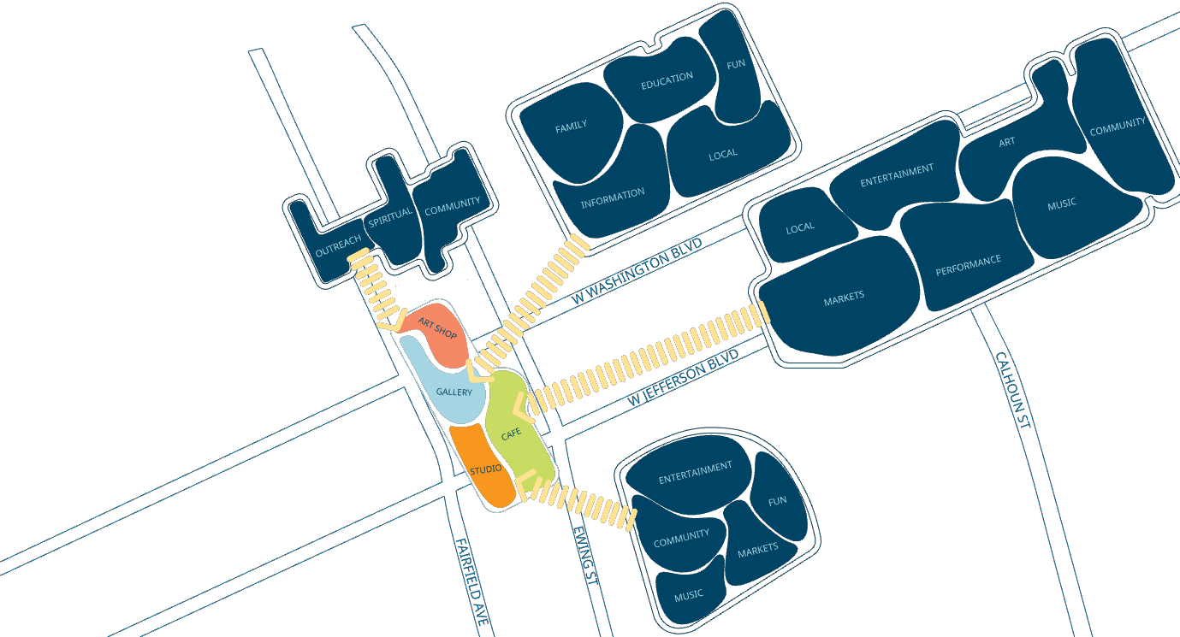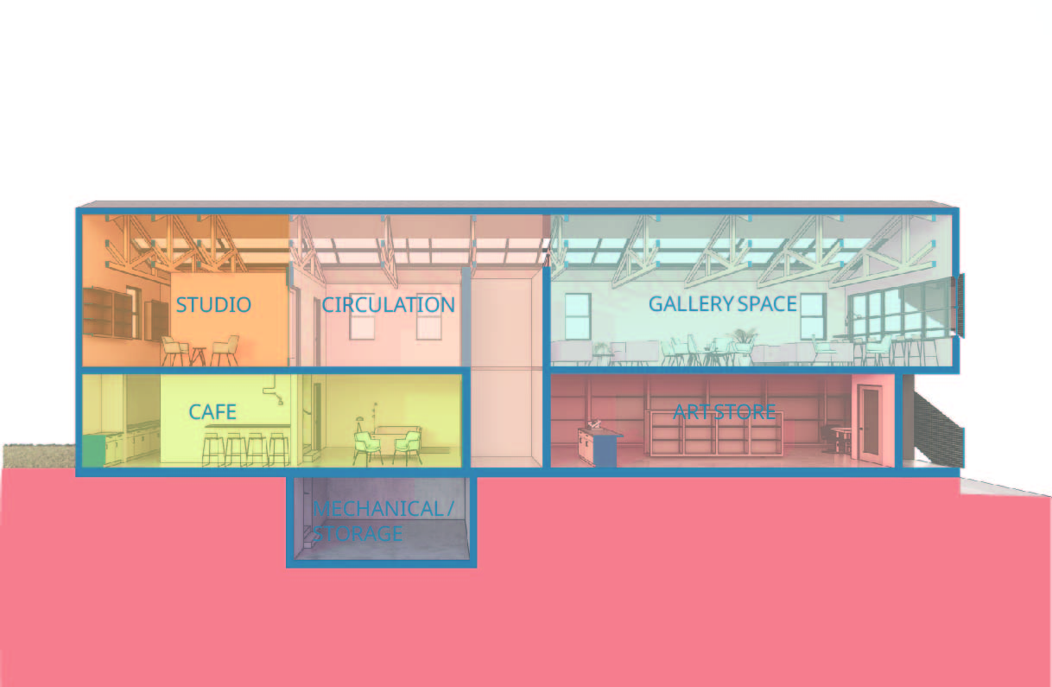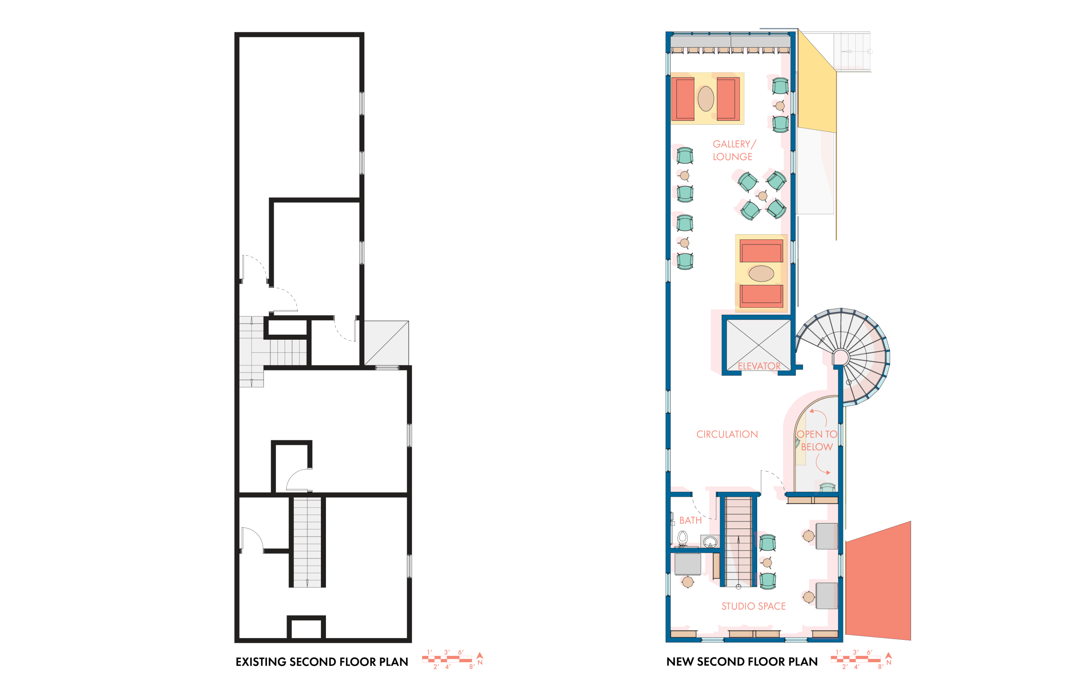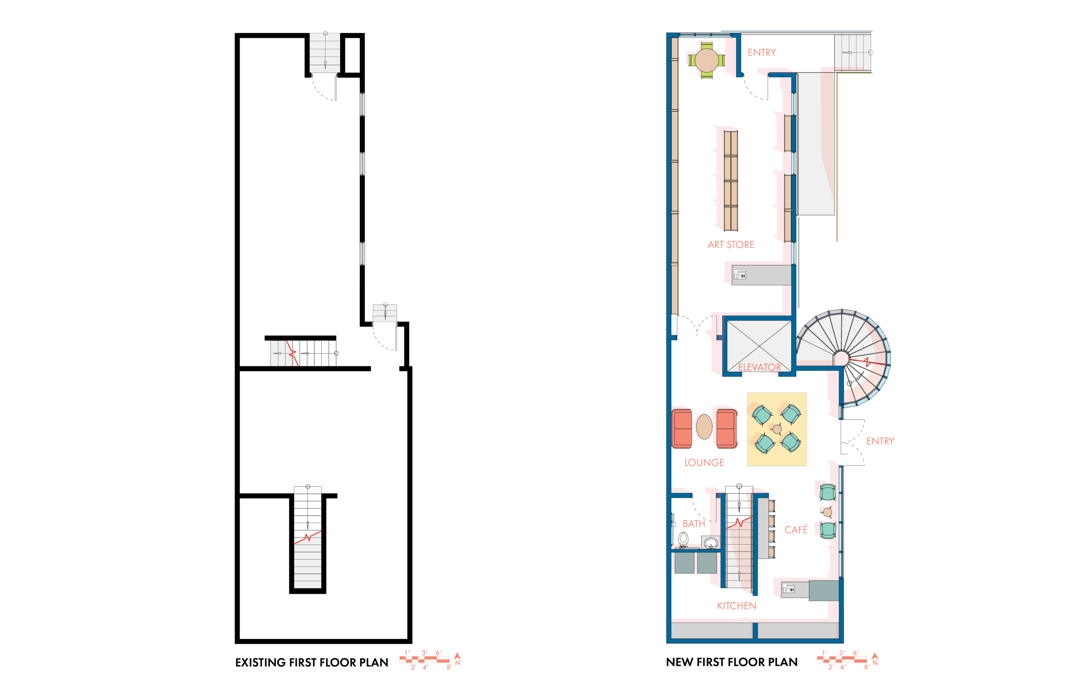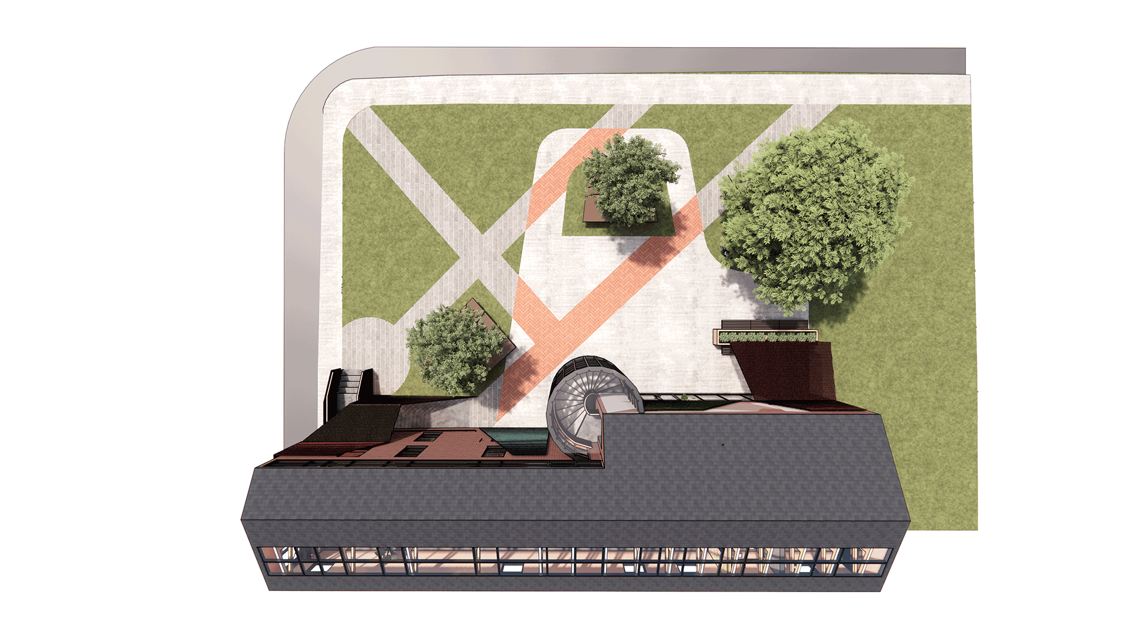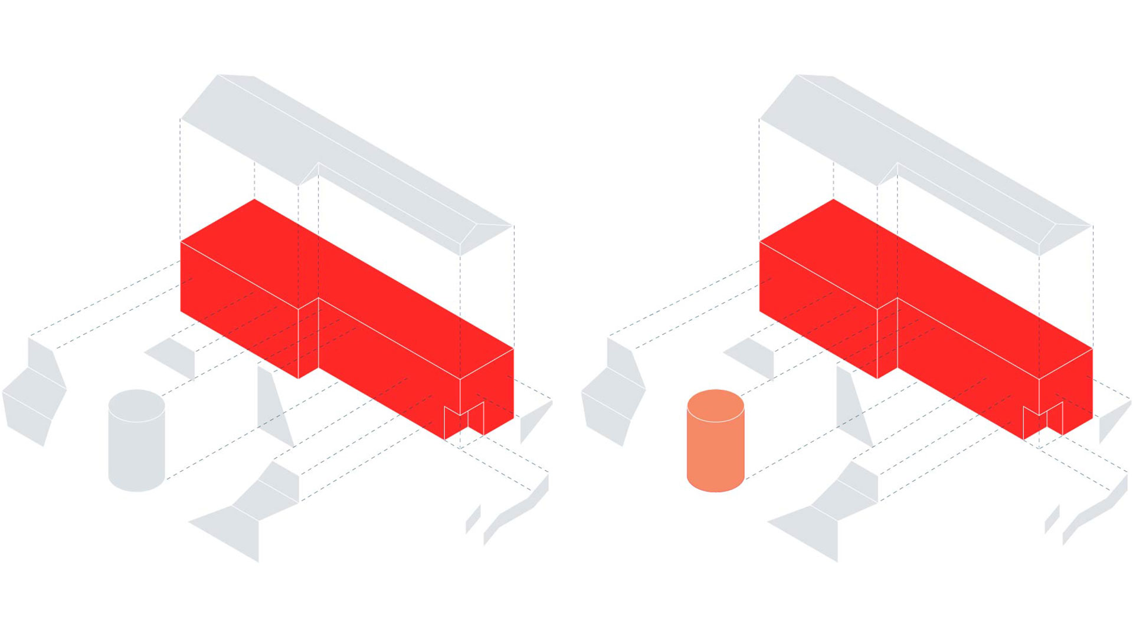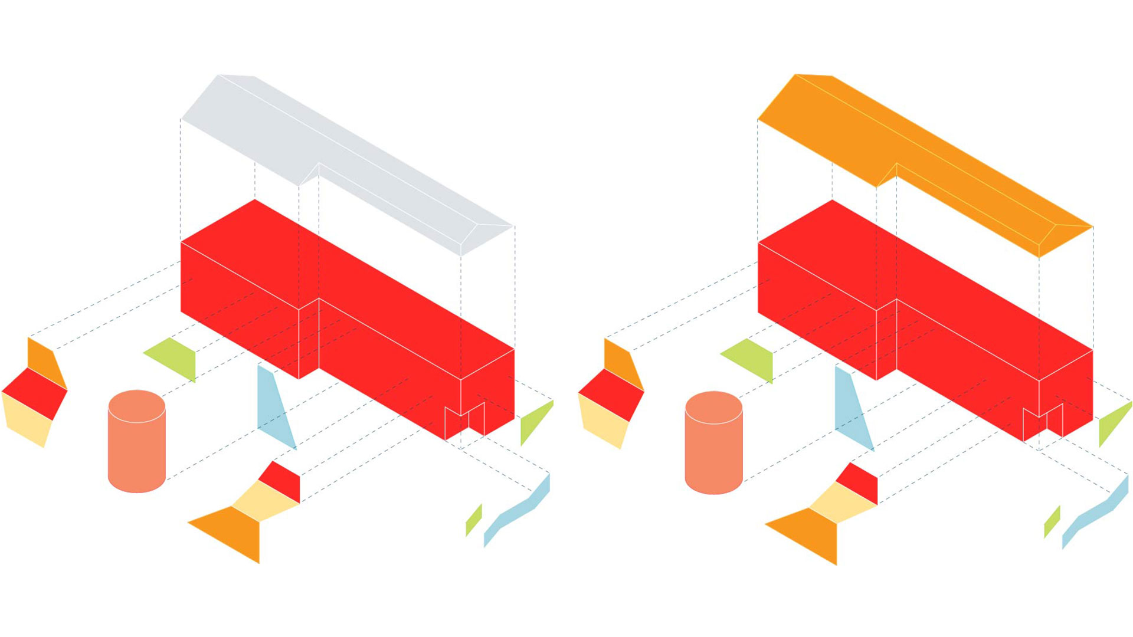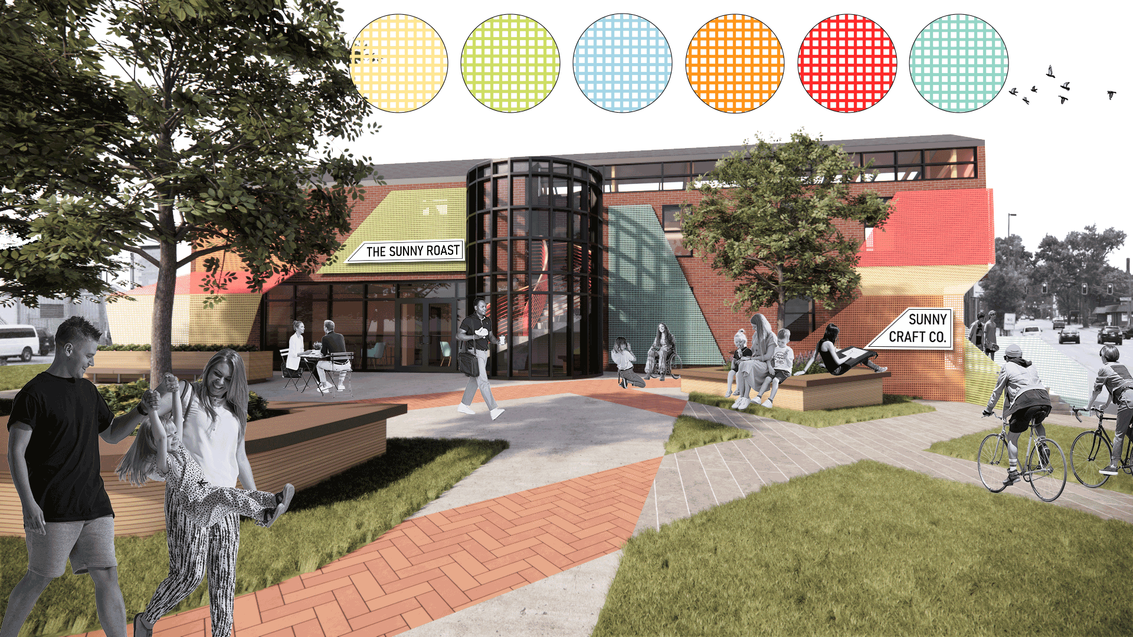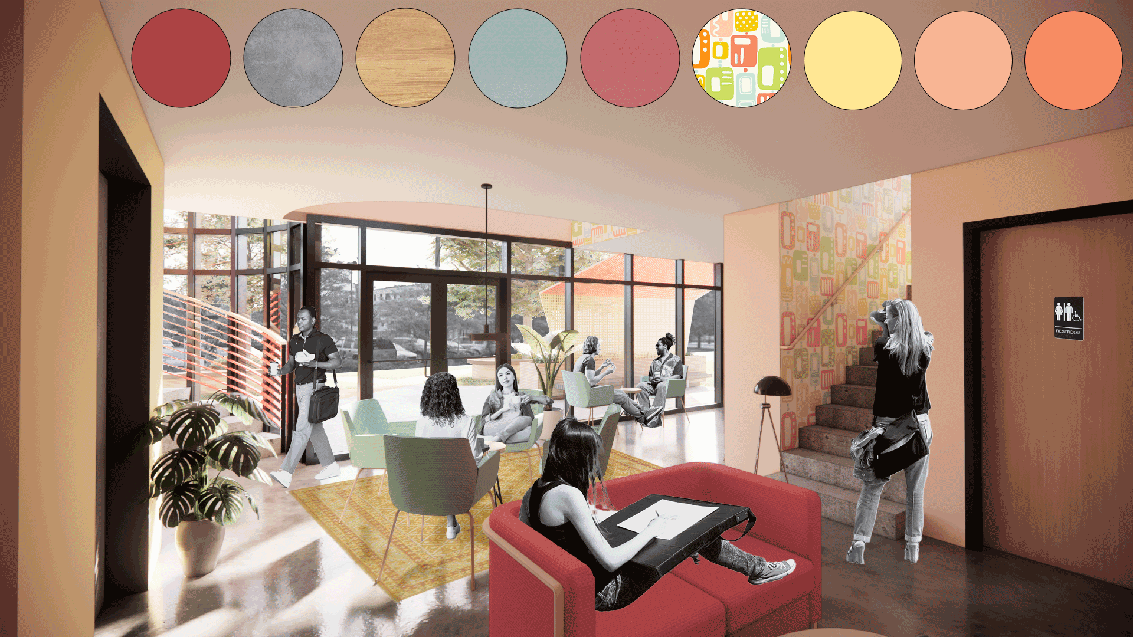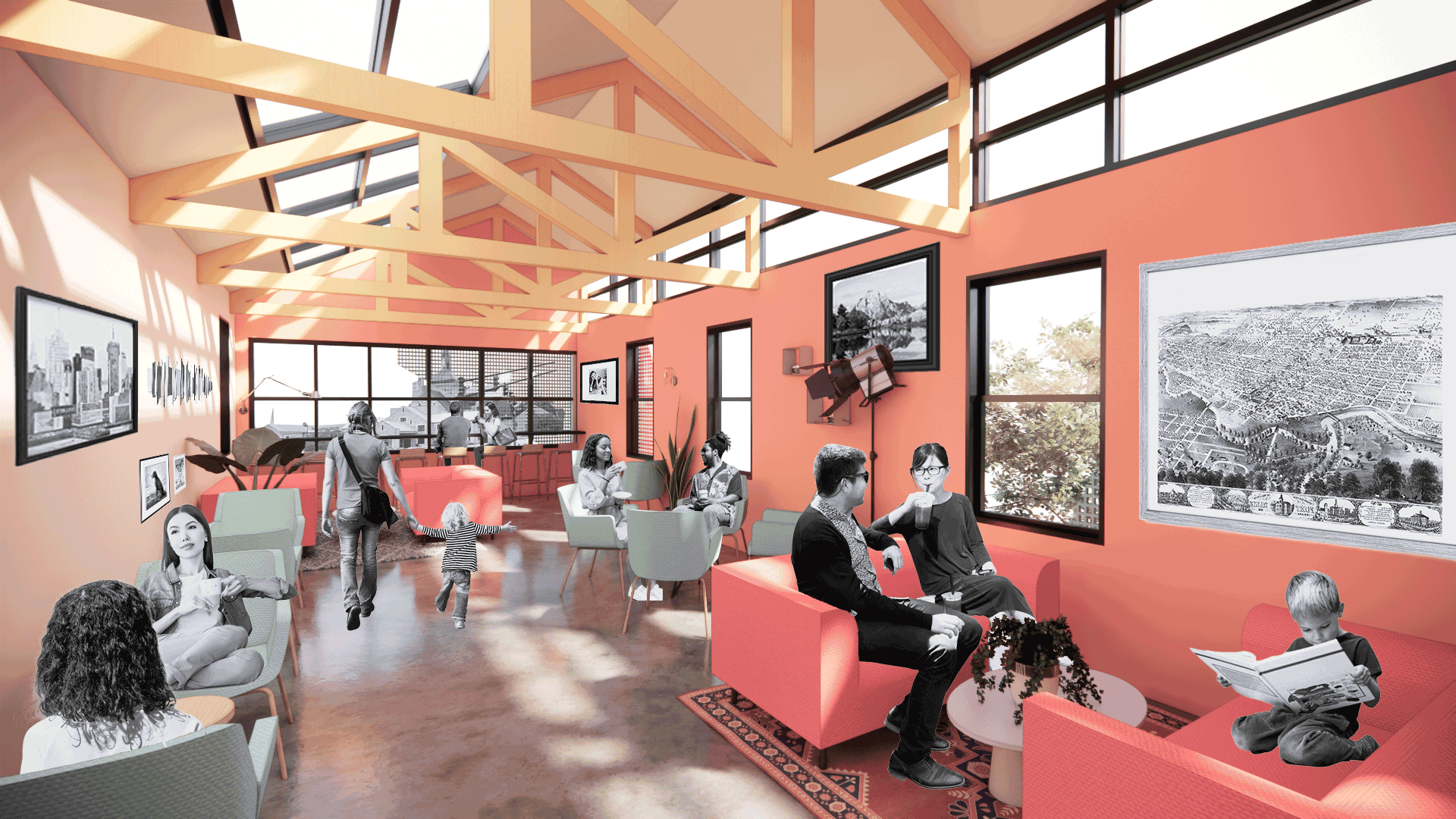Intern Research: How Thoughtful Adaptation Can Create a More Meaningful Environment
Spring Semester Interns
September 8, 2025Post Tagged in

|
As part of our architectural internship, we were given the opportunity to take on a real-world design challenge through the Re:Form international design competition.The task was simple in scope but big in impact: choose an existing building anywhere in the world in any condition—abandoned, underused, or disused—and reimagine it in a way that gives it new life and brings positive change to the surrounding community. What followed was a deep dive into adaptive reuse, local history, and creative problem-solving capped by a footprint of approximately 250 square meters (about 2,700 square feet). |

Our Design ObjectiveOur team approached the challenge with three core goals in mind:
To achieve this, we focused on adaptive reuse—the process of giving an existing structure a new purpose while preserving its architectural or historical significance. It’s about bridging past and present, making old buildings useful and meaningful again.
Our design leaned heavily on renovation and facadism—maintaining the iconic exterior of our chosen building while reworking its interior to meet new functional demands. This approach allowed us to preserve its presence in the streetscape while making it a more usable, responsive space. |
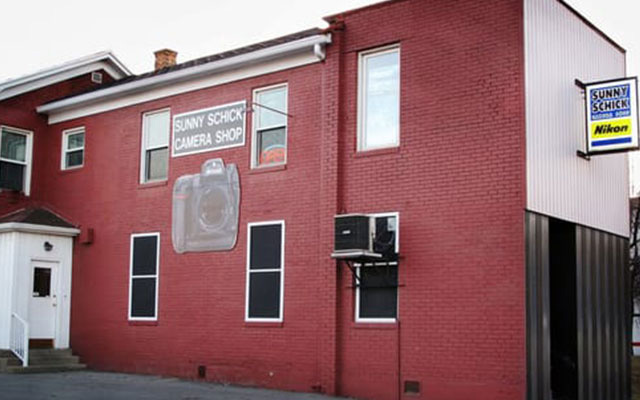
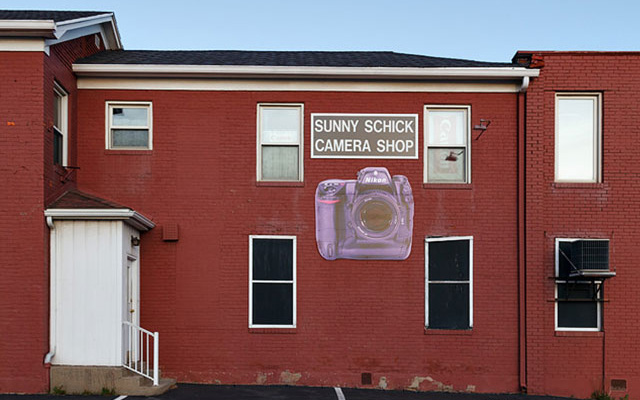
|


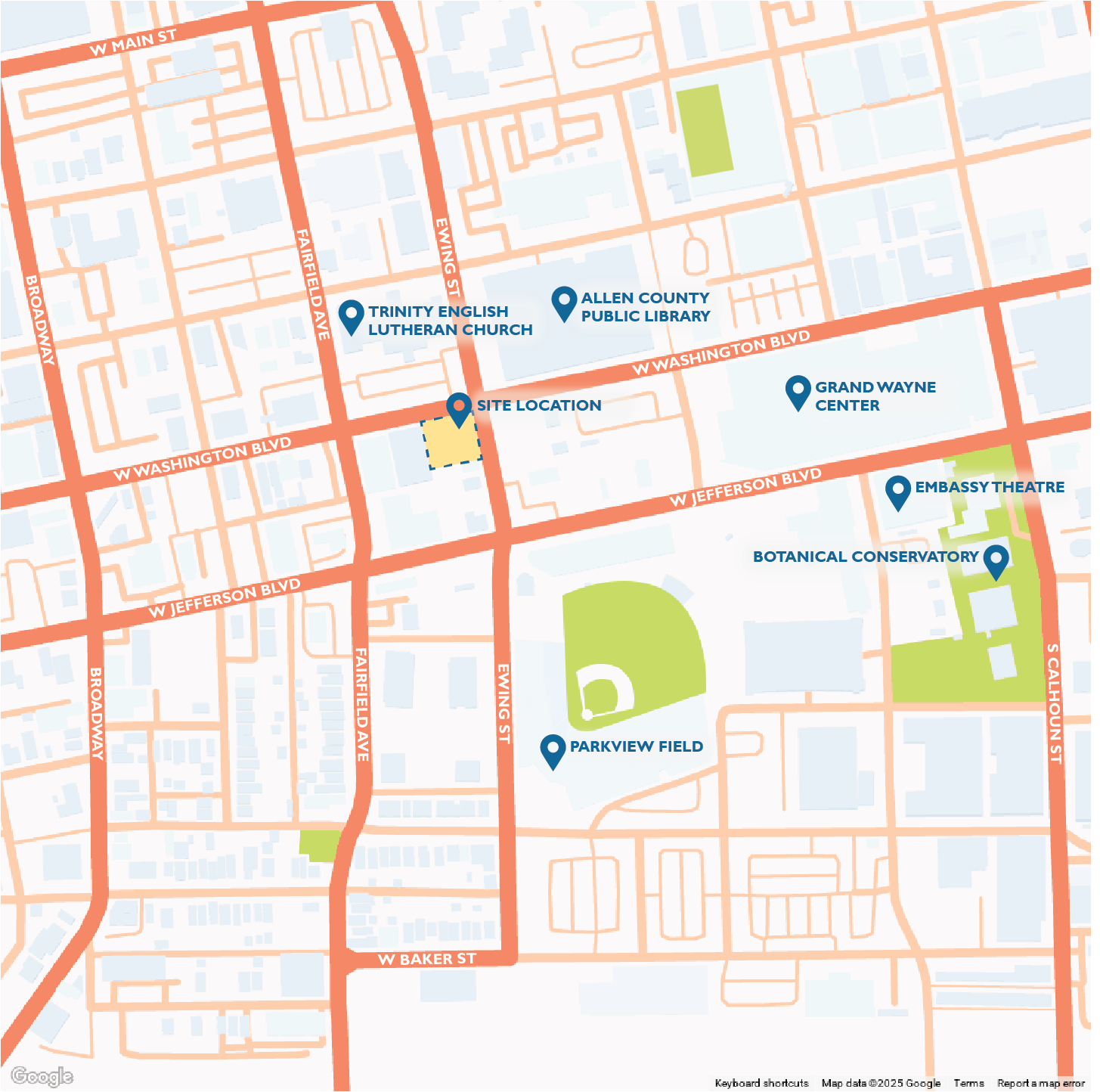 |
Choosing the Site: 407 W. Washington Blvd.While we could have picked any site in the world, we chose to focus on a local landmark in Downtown Fort Wayne, Indiana, driven by the principle of circular economy—using what we have to regenerate value. We selected our site in the West End Historic District, part of the West Central Neighborhood Association, due to its:
The Sunny Schick Camera ShopOur chosen building once housed Sunny Schick Camera Shop, a beloved photography store founded in 1926 by Martin “Sunny” Schick. Known for its iconic camera-shaped sign and deep community roots, it remained a local staple until closing in 2017 after 90 years of service. The store stood as Fort Wayne’s last dedicated camera shop—its closure marked not just the end of a business, but the loss of a neighborhood landmark. |
