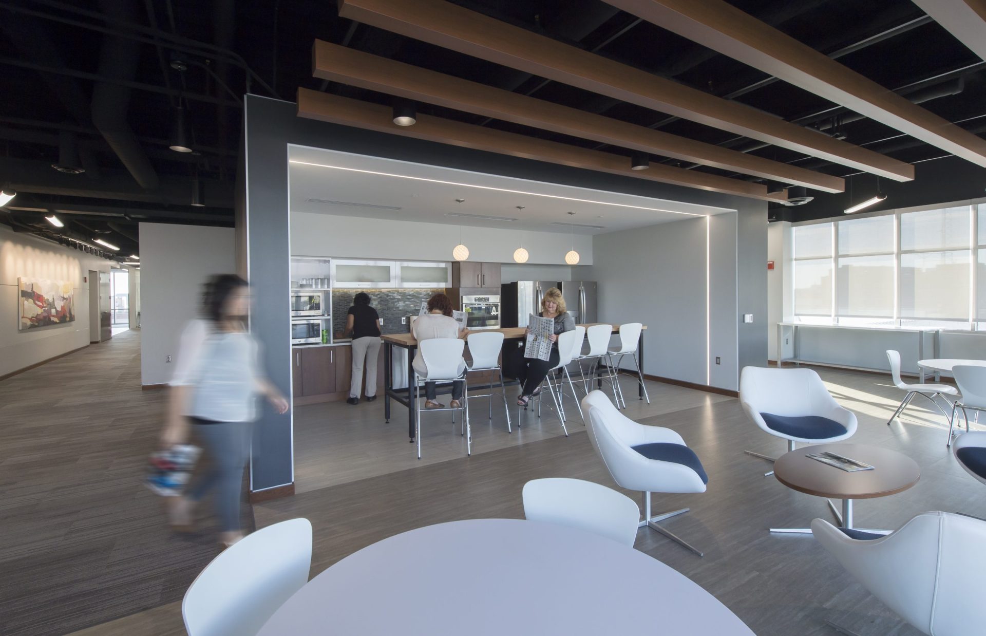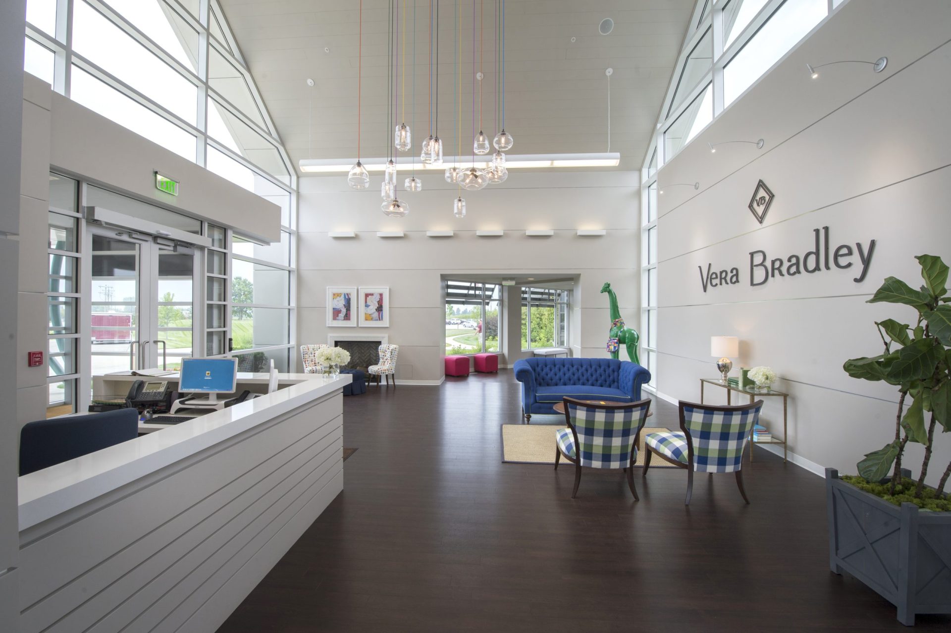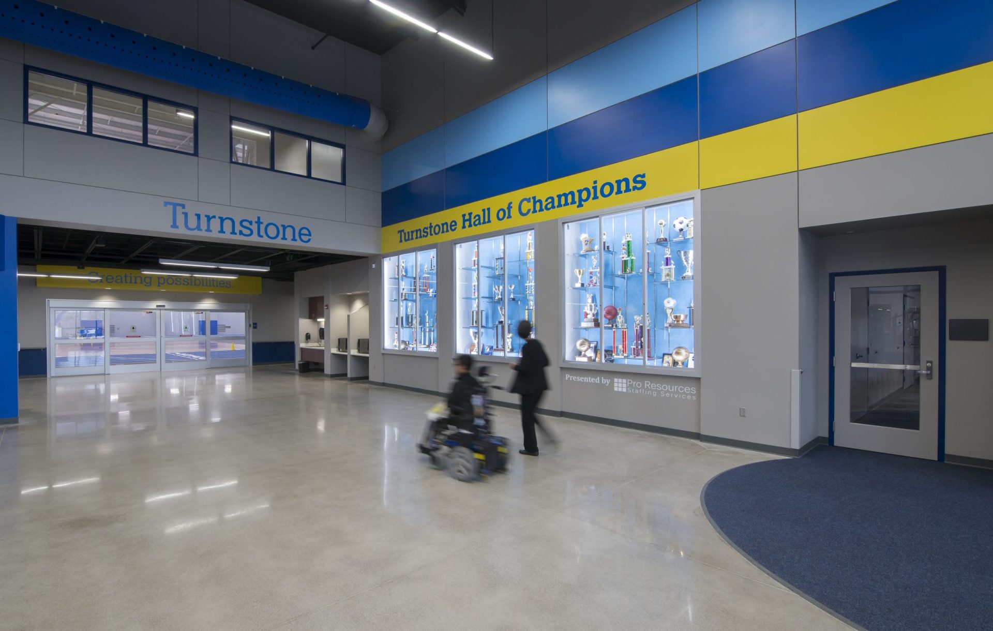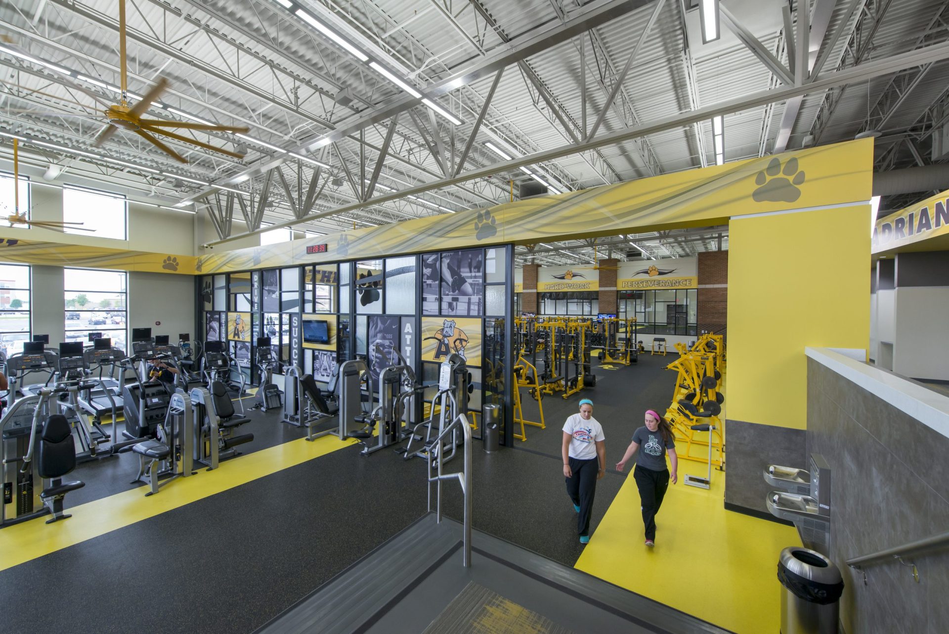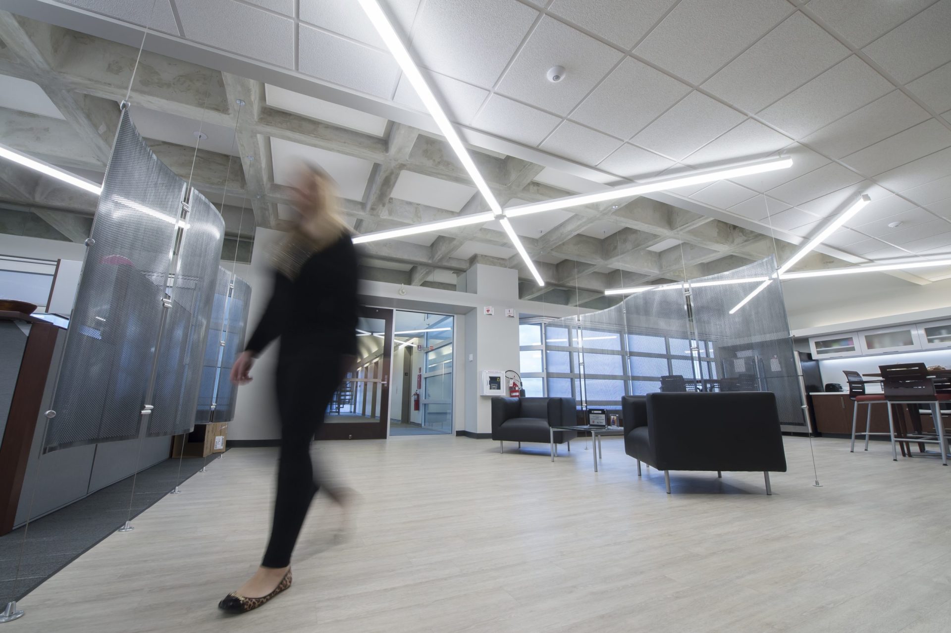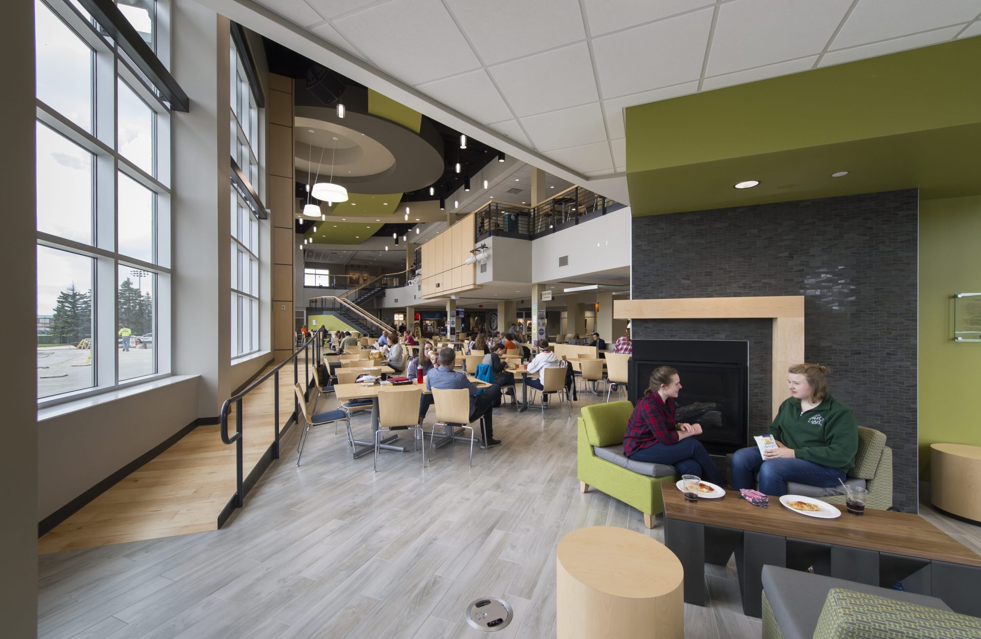Inside Interior Design
By Private: Lauren Elliott, RID, NCIDQ
March 8, 2023Post Tagged in
|
Think of your favorite restaurant, your doctor’s office, or the space you work in every day. There’s a good chance that an interior designer played an important role in the design and layout of that space. So, what does an interior designer do?
|
 |
