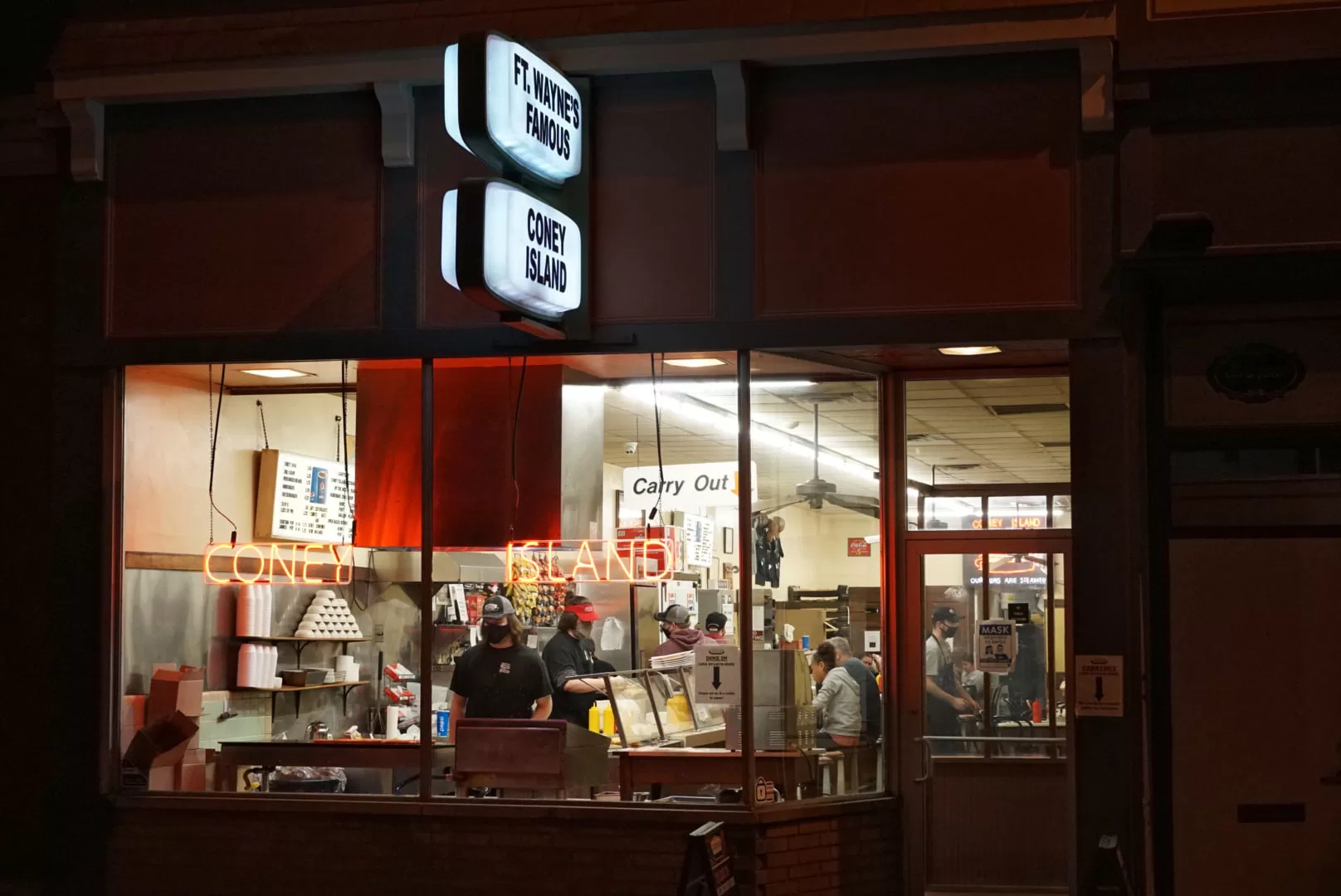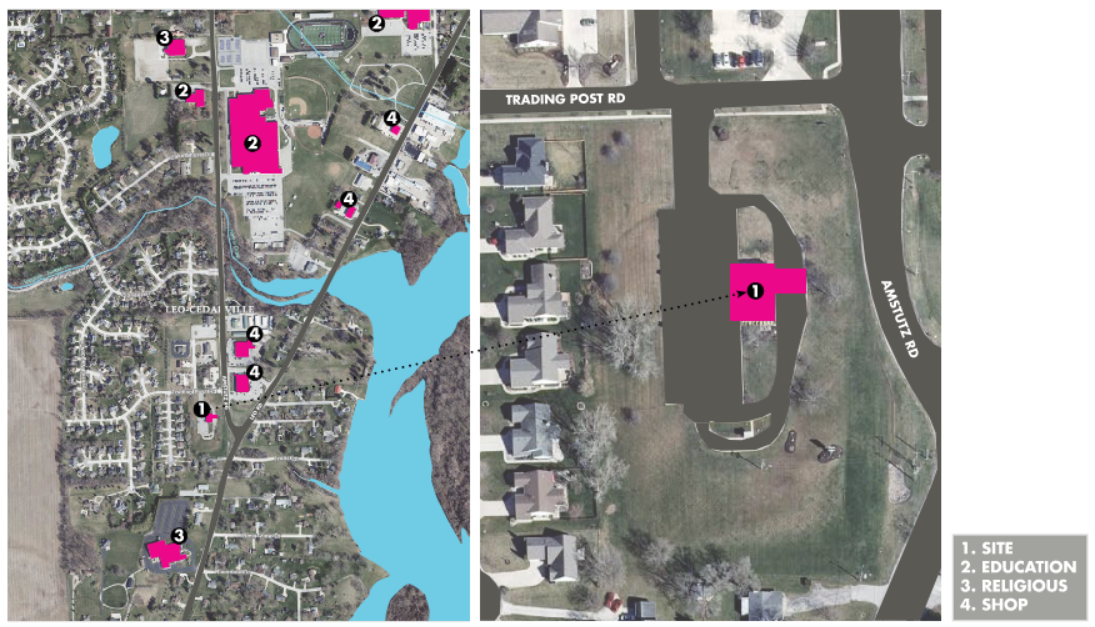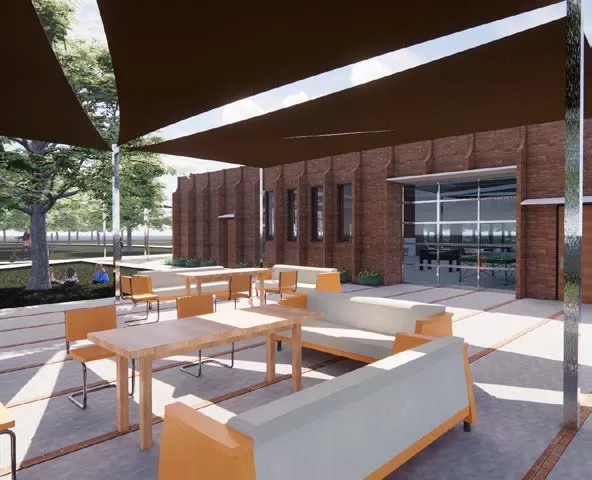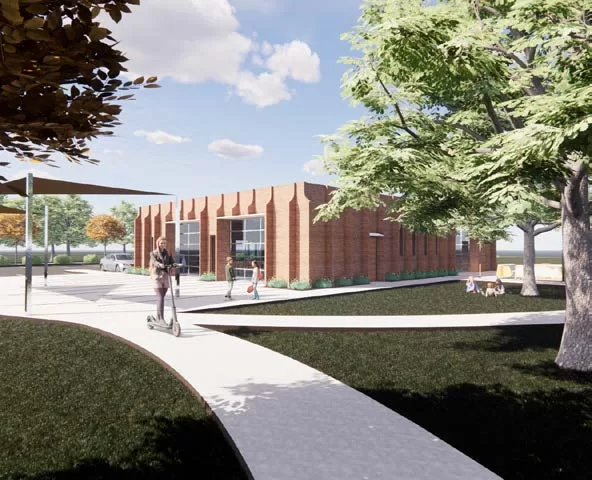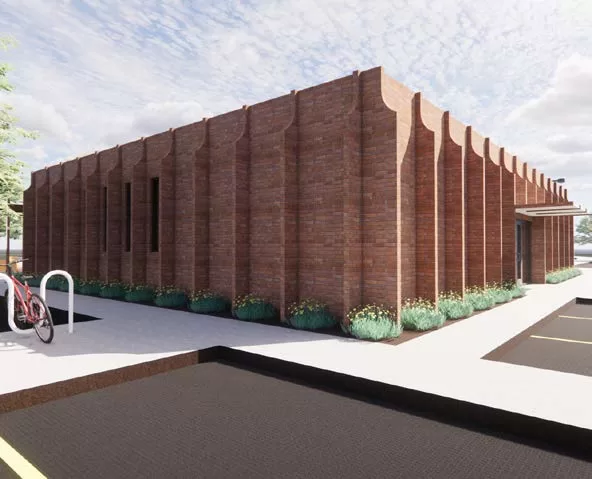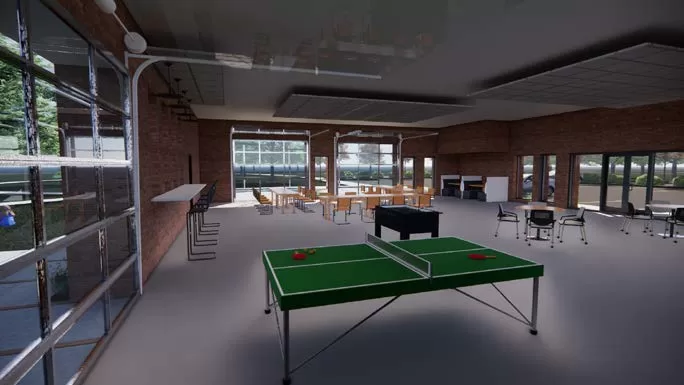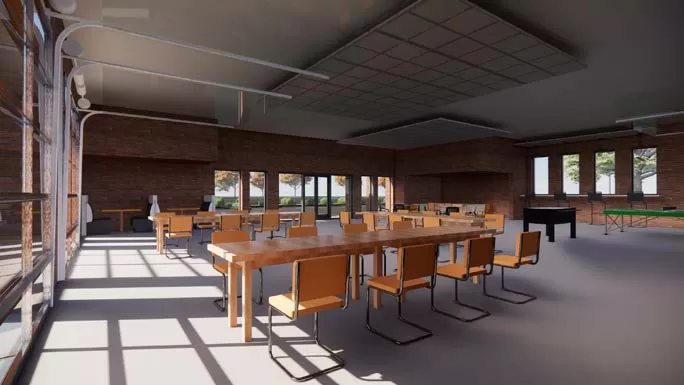Intern Research – Identifying “Third Places” and Their Importance in Shaping Communities
Written by: Madelyn Myers - Architectural Intern
May 10, 2024What is a “third place?”
The phrase “third place” refers to any space that is not our homes (the first place) or the workplace (the second place). Ray Oldenburg, urban sociologist and author of The Great Good Place, is most known for coining the term “third place”. These spaces for informal, free social interaction can take many forms such as cafes, libraries, gyms, parks, places of worship, shopping malls, or even your local hair salon. Third places typically address these main characteristics – is a neutral ground, transcends social hierarchies, promotes conversation, is open and accessible, attracts regulars, and is overall a home away from home.
