How to Plan a People-First Emergency Department
June 6, 2023Post Tagged in
|
Let’s explore how to plan an emergency department (ED) in a hospital. Design Collaborative’s mission – to improve people’s worlds – is the first thing our healthcare team thinks about when they begin to design. To achieve this mission, DC focuses on how to:
|
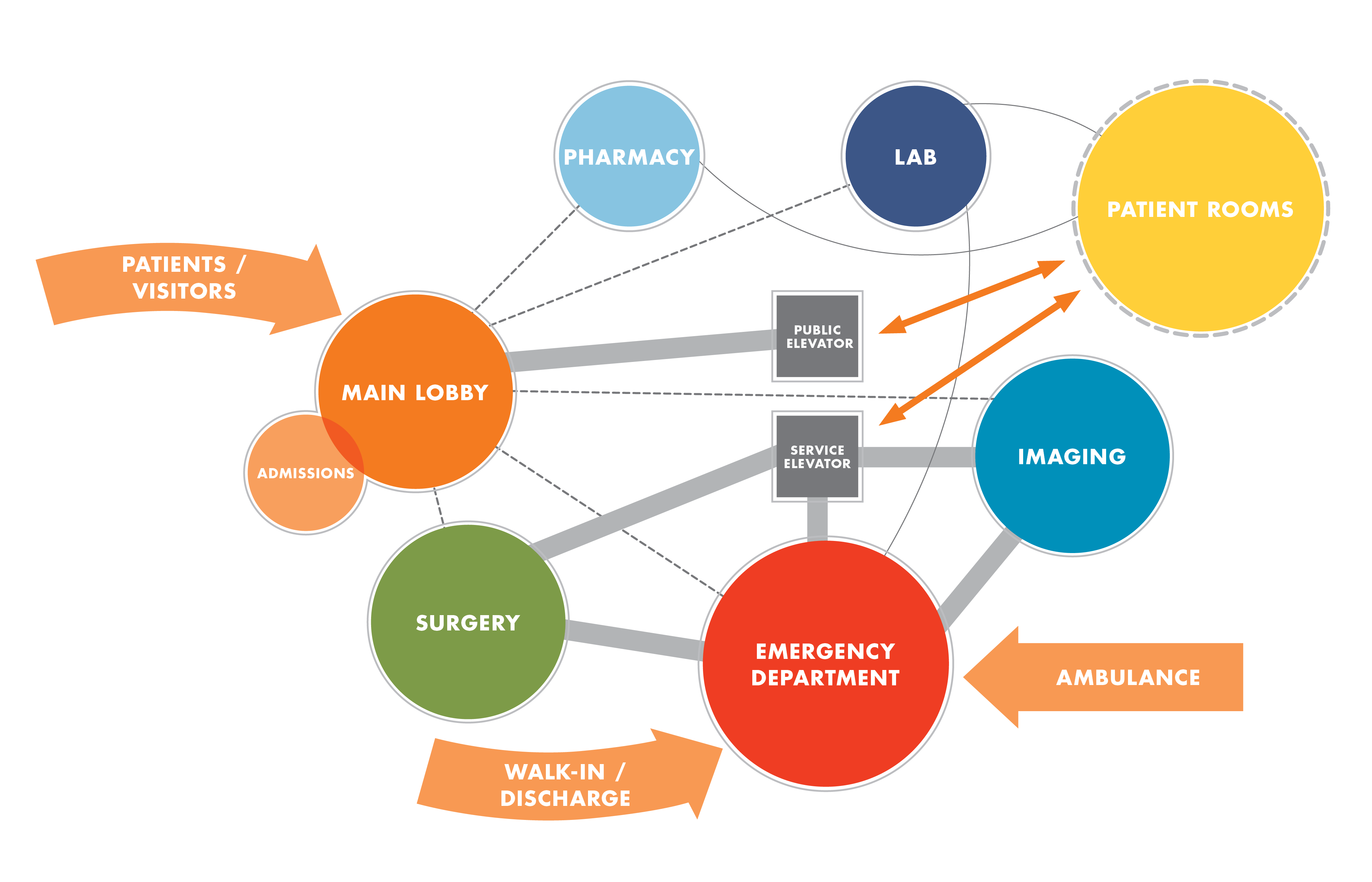
|

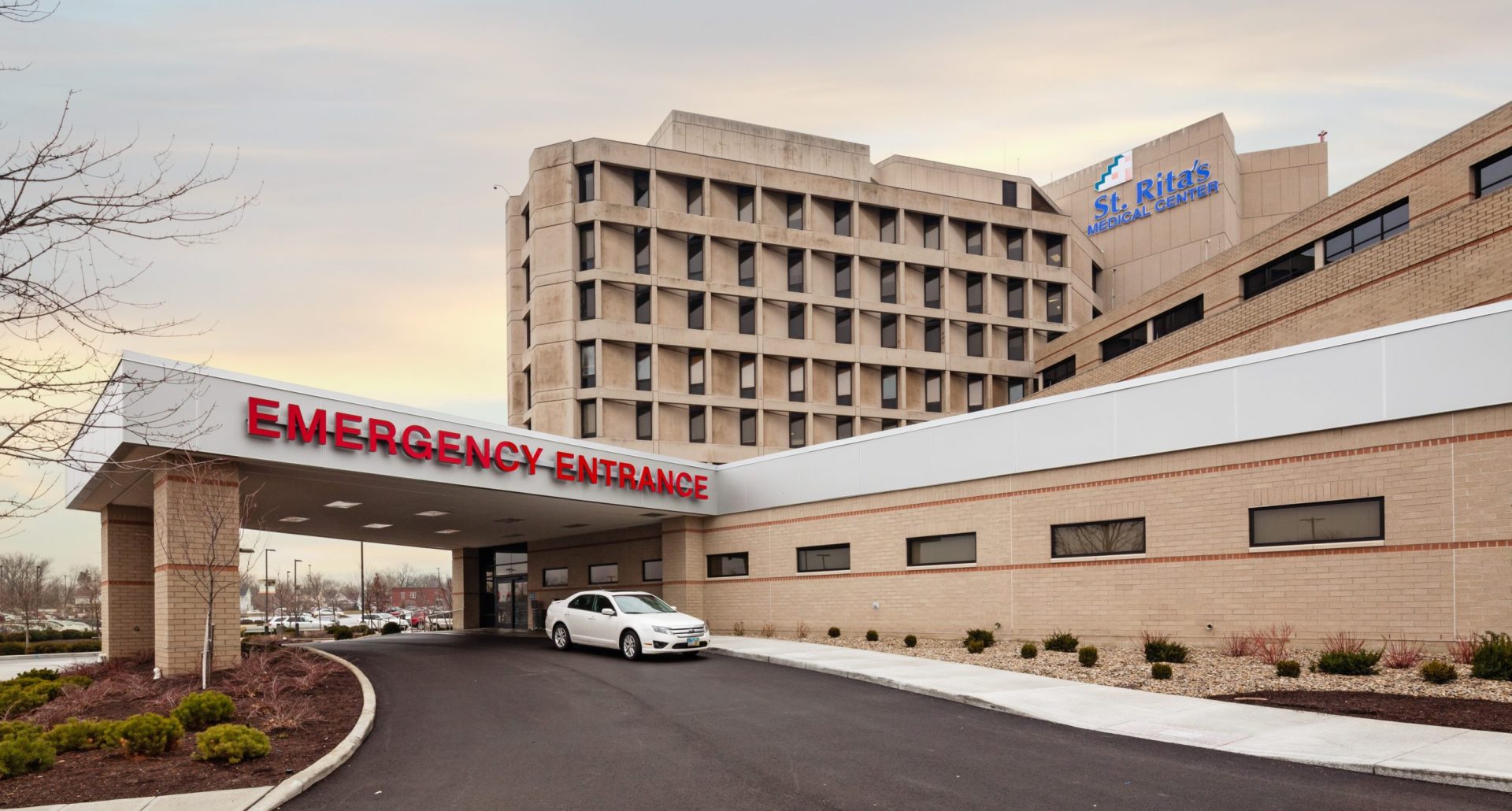
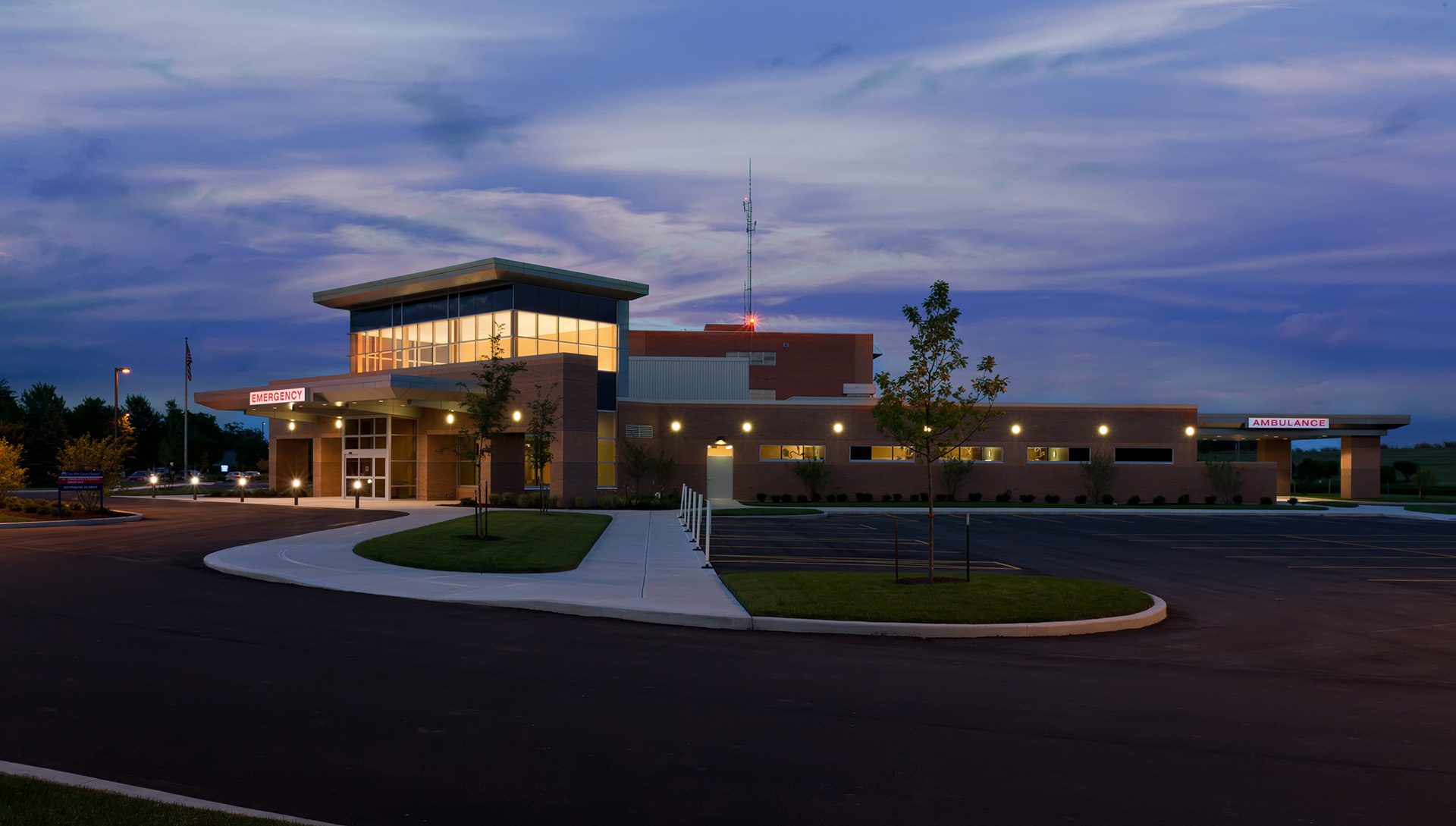
|
The Emergency Department is One of the “Front Doors” to a HospitalA lot of hospital patients visit the emergency department (ED) first, and are often admitted as inpatients. Many times, the ED is the first impression of a hospital for patients. They form their opinion of the care they’ll receive and the friendliness of the environment from there. An ED has two main entrances – one for walk-in patients, and one for those brought in by ambulance. It has access to the surgery and imaging departments to continue care for patients, and is a securable unit in the event of a criminal event or major emergency. When designing an ED, the design team needs to collect and understand a plethora of information from the hospital. DC identifies the community that will access the facility, the average number of patients the hospital sees daily, the hospital’s master plan and their goals for the future, and many other variables. The goal is to correctly size the department in order to adequately serve the patient population. It’s nearly impossible to anticipate the exact number of treatment rooms a hospital needs. There are changes with seasons, for example, the flu in winter, as well as daily fluctuations that affect the number of patients a hospital sees in a day. We do our best to collect data to properly project the annual number of visits to then plan the space of an ED. |


Rules of Thumb for Programming an Emergency DepartmentA good rule of thumb when planning an ED is learning the history or projected average of annual visits the department experiences. Hospitals typically provide the design team with this information. Let’s suppose a hospital estimates that they will see an average of 20,000 visits annually. The healthcare team uses the standard that each ED treatment room has the capacity to handle 1,500 visits annually. This means this hospital would need 13 treatment rooms. Each treatment room and its supporting spaces will require between 800-1,000 gross square feet. In this example, the 13 required treatment rooms would mean the department will be roughly 10,400-13,000 gross square feet. While we use this rule of thumb, there is no guarantee that the plan for the ED department will be sufficient 365 days a year. It’s nearly impossible to plan for the unknown, but DC’s healthcare architects and engineers use their research and experience to best assess a hospital’s needs, and collect all of the necessary data from the hospital. |
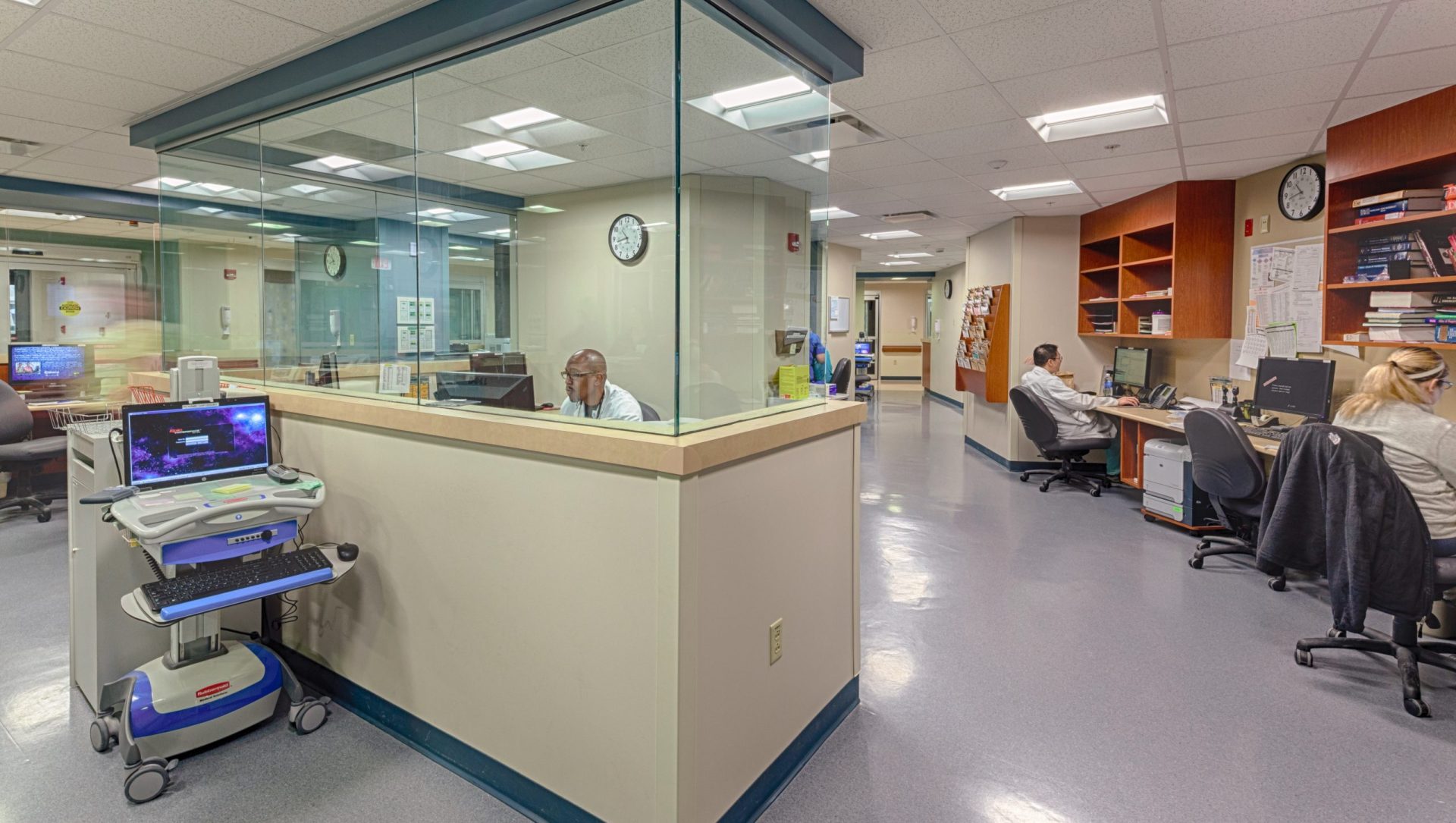
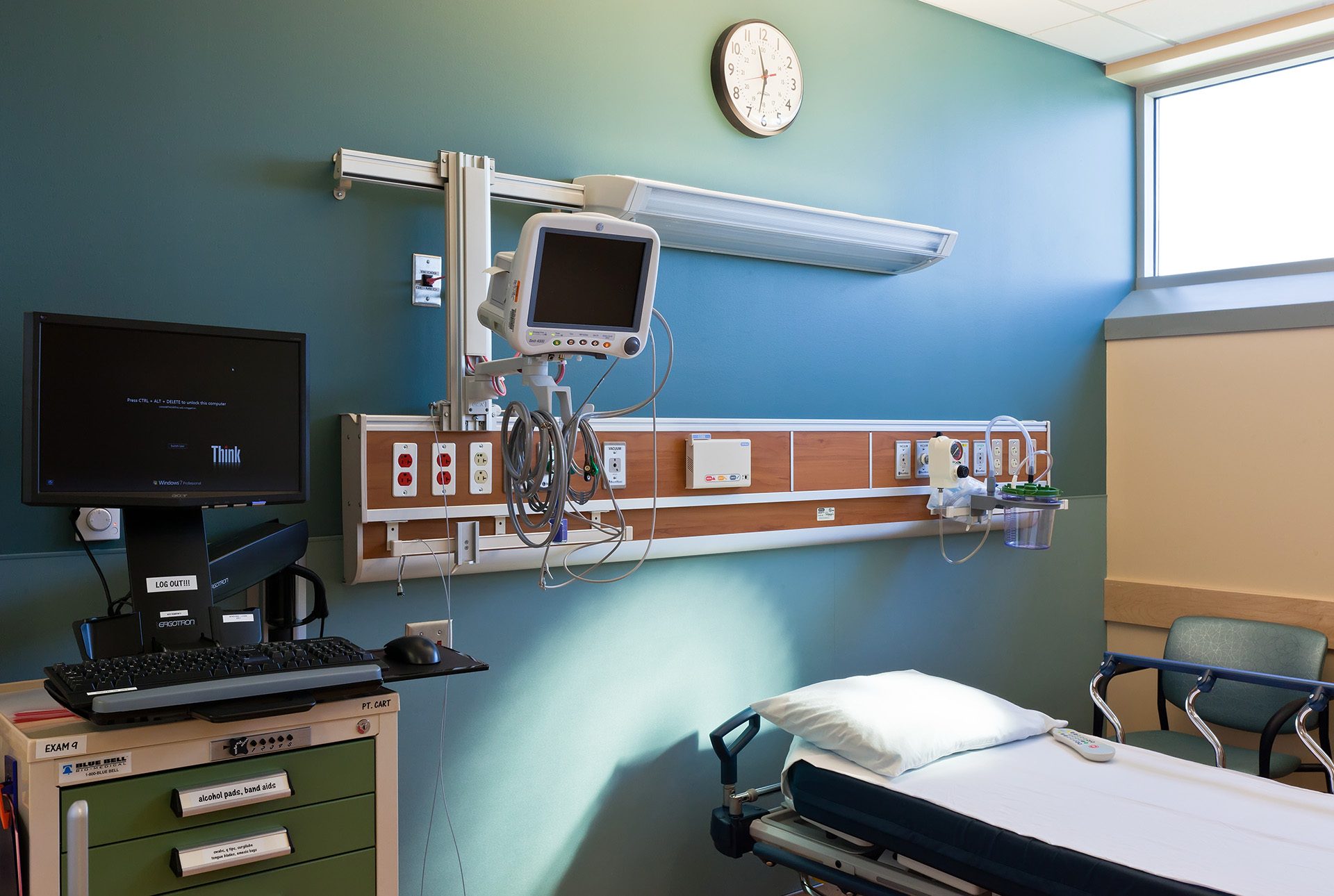
|


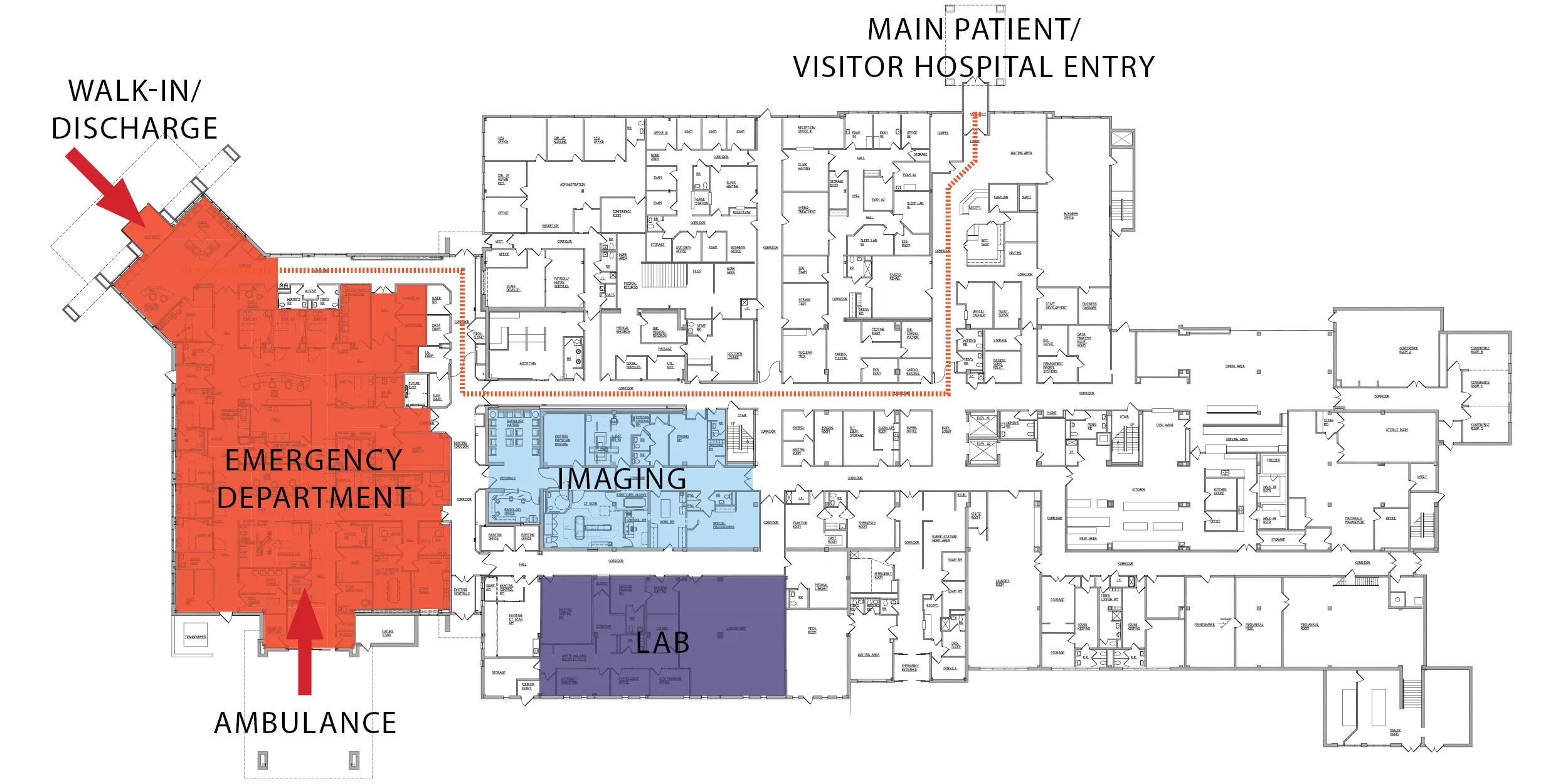
|
Emergency Department LayoutThis diagram shows the typical layout for an ED. You can see the ambulance drop off, the public access walk-in and vehicle drop off, the various sub-departments within the ED, as well as access points and the relationships between each area. You wouldn’t go to the same place for a broken finger as you would for a massive heart attack. For that reason, an ED’s sub-departments help the staff to separate critical patients from noncritical patients. For example, if you have a non-life threatening concern, you would use the fast-track sub-department. |

ED and Imaging DepartmentsDC designed the Van Wert County Hospital’s ED addition. Here, you can see the relationship between the ED and the imaging and lab departments. This is important because as patients leave the ED for imaging, it should be close by. A patient with serious injuries in need of imaging should not be pushed through an entire hospital. With the imaging department close by, they’re easily transported directly to where they need to be. Likewise, the lab is nearby for staff to move quickly to the ED to collect information from patients and gain results in a timely manner. |
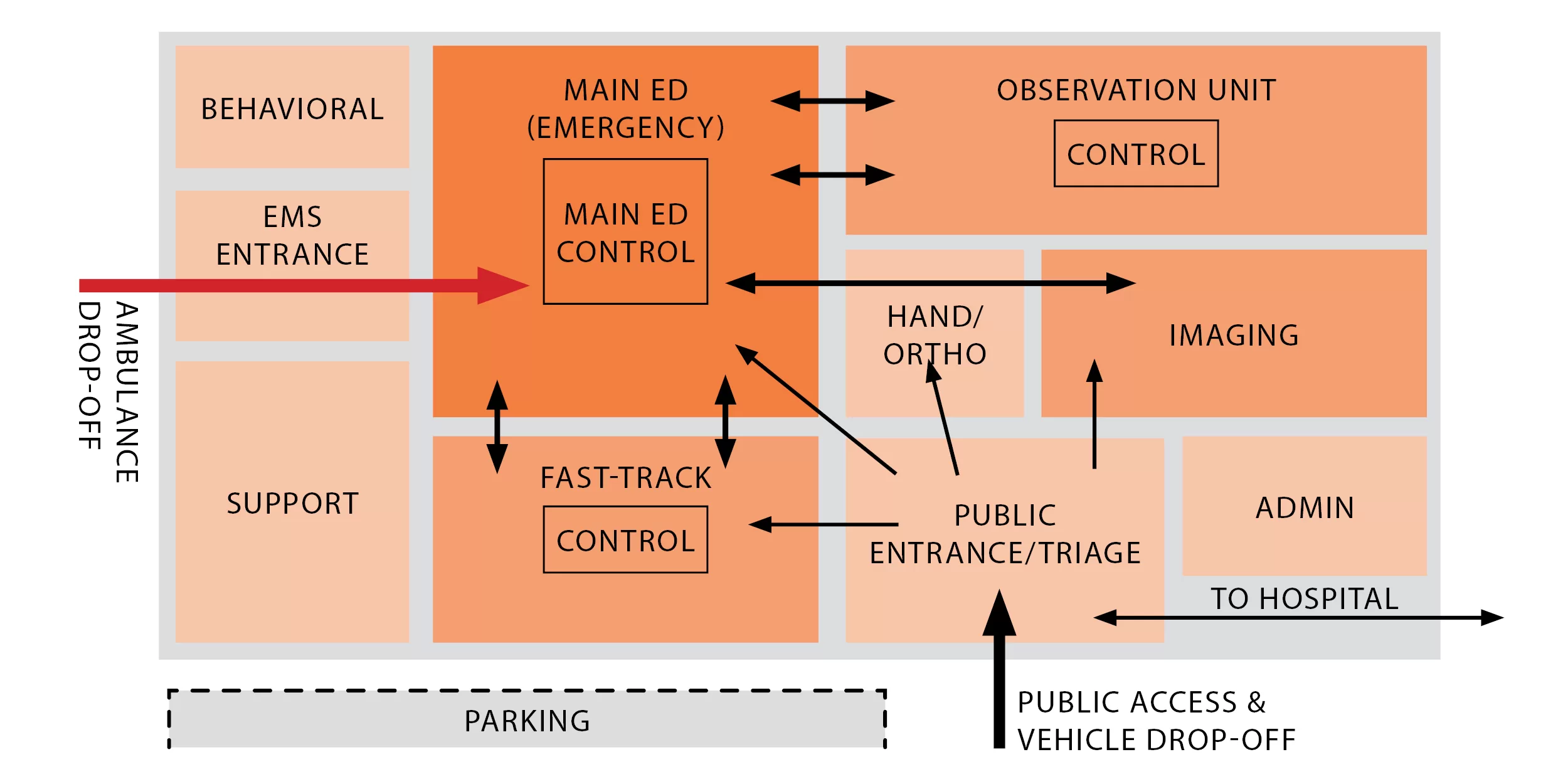
|

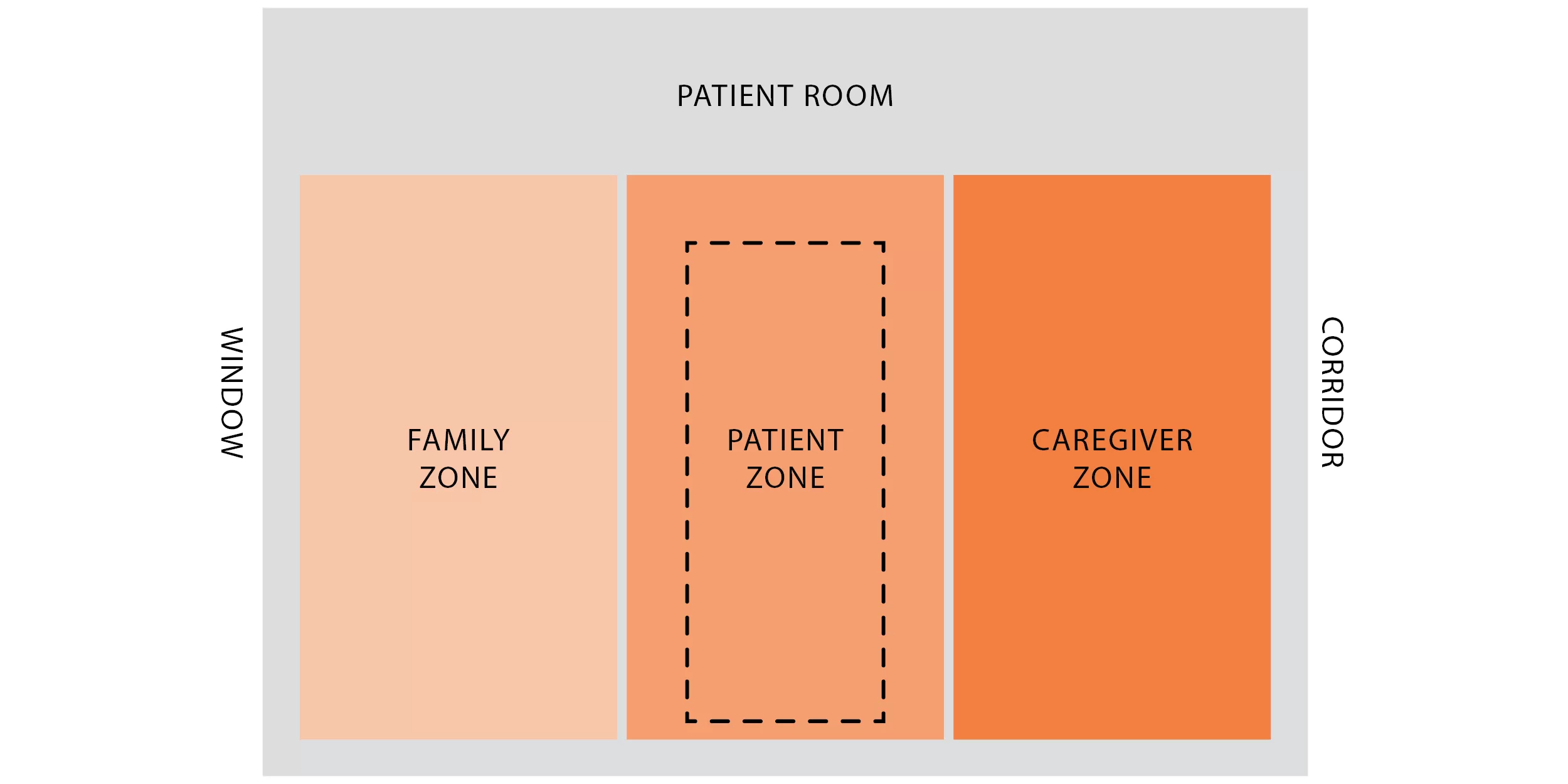
|
Treatment Room ZonesEach treatment room is split into 3 zones – the patient zone is centrally located, with a family zone and caregiver zone on each side. This allows the family to be comfortable while they support the patient, the staff to move with ease as they treat the patient. The caregiver zone is located toward the corridor so staff do not have to move through family members. |

Resuscitation and Trauma RoomsResuscitation and trauma rooms are larger to accommodate the several staff members and equipment that are usually necessary to treat serious or critical conditions. DC plans in detail where each piece of equipment will go so everything is accessible to staff. They need to be able to react without having to overthink where things are. DC makes every effort to mount equipment to the ceiling so the floor space is free. |
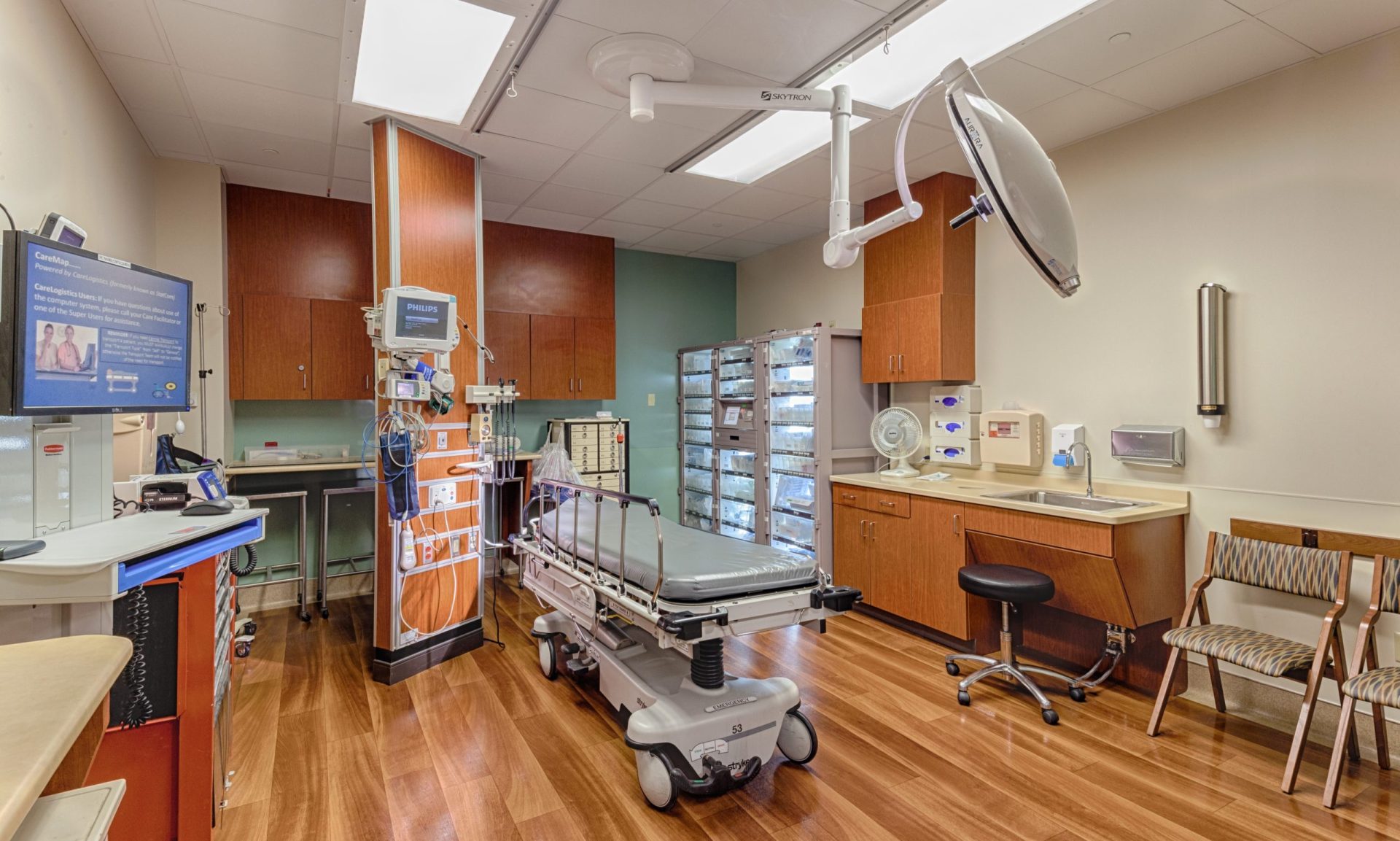
|

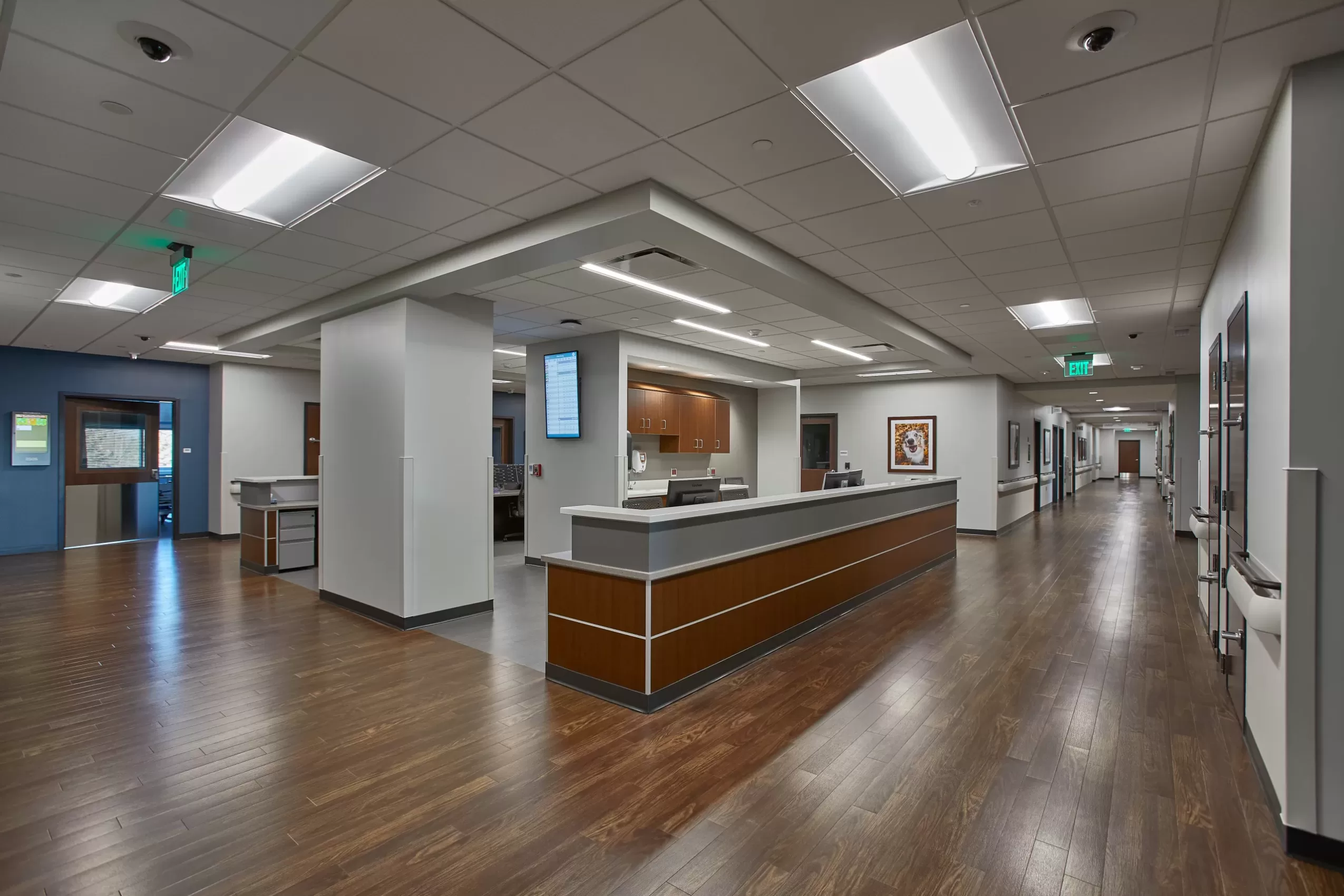
|
Nurse’s StationThe nurse’s station is typically centrally located to a cluster of treatment rooms. This allows for visual observation of patients and traffic moving through the department. The nurse’s station typically has medication storage, work counters, storage, handwashing stations, computer workstations, tracking monitors for patient rooms, ambulance communication, and security communication. Everything is carefully planned out so things are within reach of the nurses caring for patients. |

And that’s how you plan out an emergency department in a hospital! With a few more details and steps from our architects, engineers, and interior designers, of course. There is much more to planning an ED than just making sure there are the correct number of rooms. With careful attention to patient safety and comfort, staff flow, and visitor location, a people-first emergency department is born.
More emergency department projects here: