DO ask lots of questions.Be specific about what you really want and need out of a fieldhouse. The best way to understand what features should be included – or can be excluded – is by asking pertinent questions and thinking through all potential scenarios. What sports will it be used for? How many athletes are on each of those teams and what are their seasons? Will it be used year-round? Will this facility host competitions (and, if so, how many spectators are anticipated at each game/meet)? Is it a practice-oriented facility (and, if so, how many teams need to practice simultaneously)? Is there a need to use the facility for other functions like commencement, fundraising dinners, other large events (and, if so, how many people are anticipated for those events, when do they happen, etc.)? |
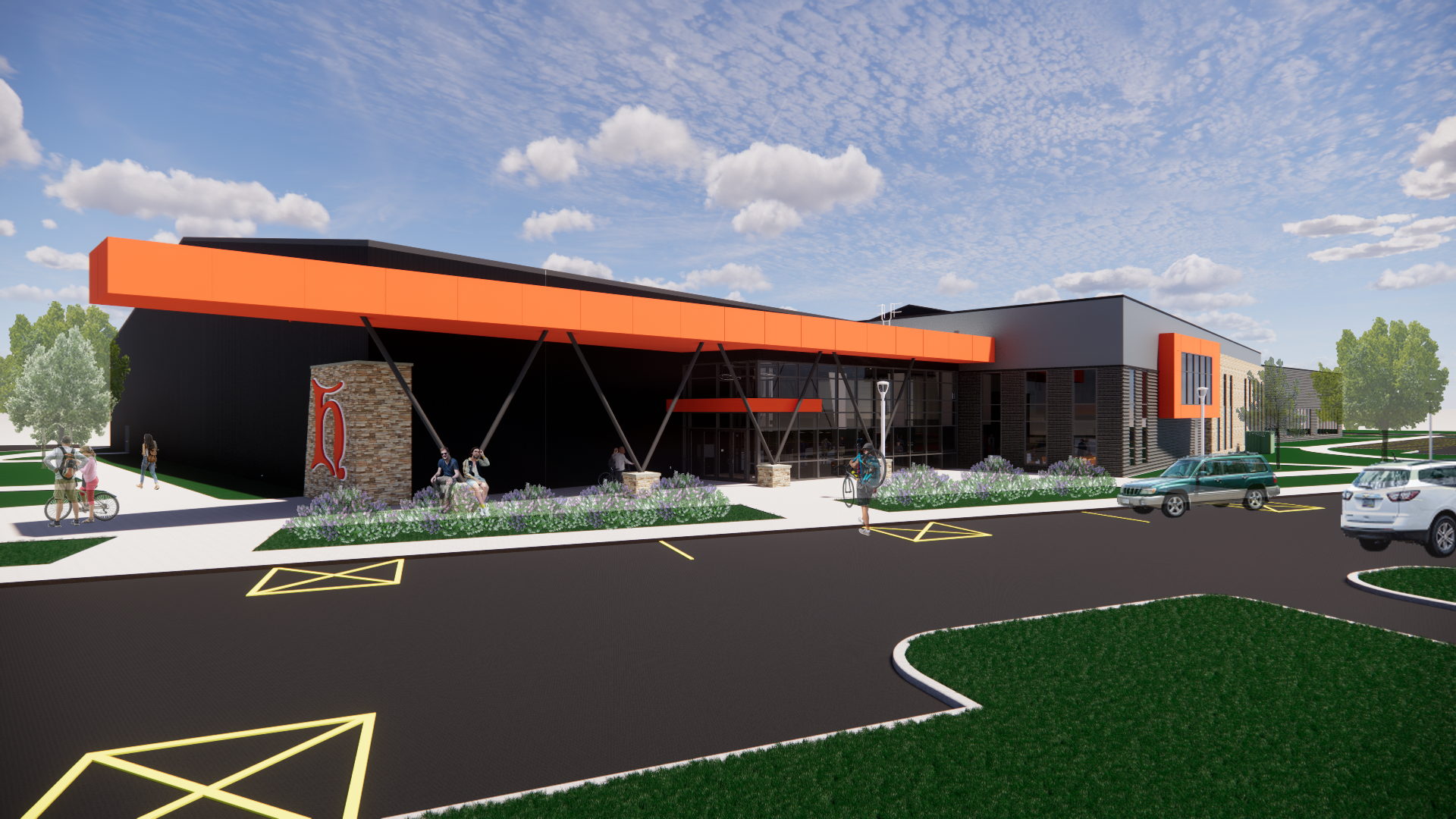
|

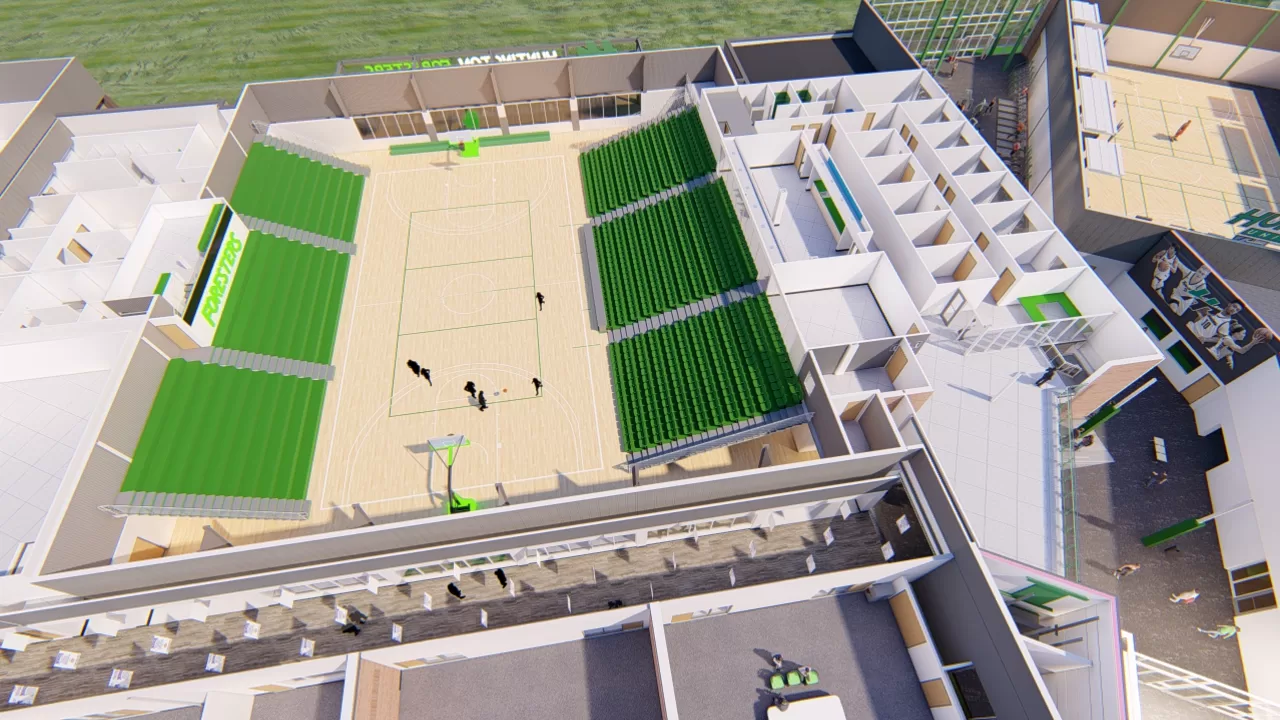
|
DON’T forget the end user.While it IS possible to have too many people involved in the early design process, it’s imperative to get input from those who will be using the fieldhouse on a daily basis. Nobody knows their needs better than the coaches, trainers, and the athletes themselves which amenities they need to make their lives better – or, conversely, what design elements could hamper how the space functions for them. In addition, consider the spectator’s experience. What type of seating is best? It might need to be permanent, or it might be better (both in a practical sense and as it pertains to the budget) to have flexible and/or portable seating options. If you’re incorporating audio/video components, how do those impact everyone involved? |

DO practice like you play.If this is a practice facility, don’t miss the opportunity to install the exact wood floor, rubber track surface, or artificial turf systems you have on your competition courts and fields. That can be a valuable competitive advantage. Conversely, if many of the other teams in your conference have a specific court or turf surface, consider installing those surfaces so you can practice “on their turf” and reduce their home field advantage. |
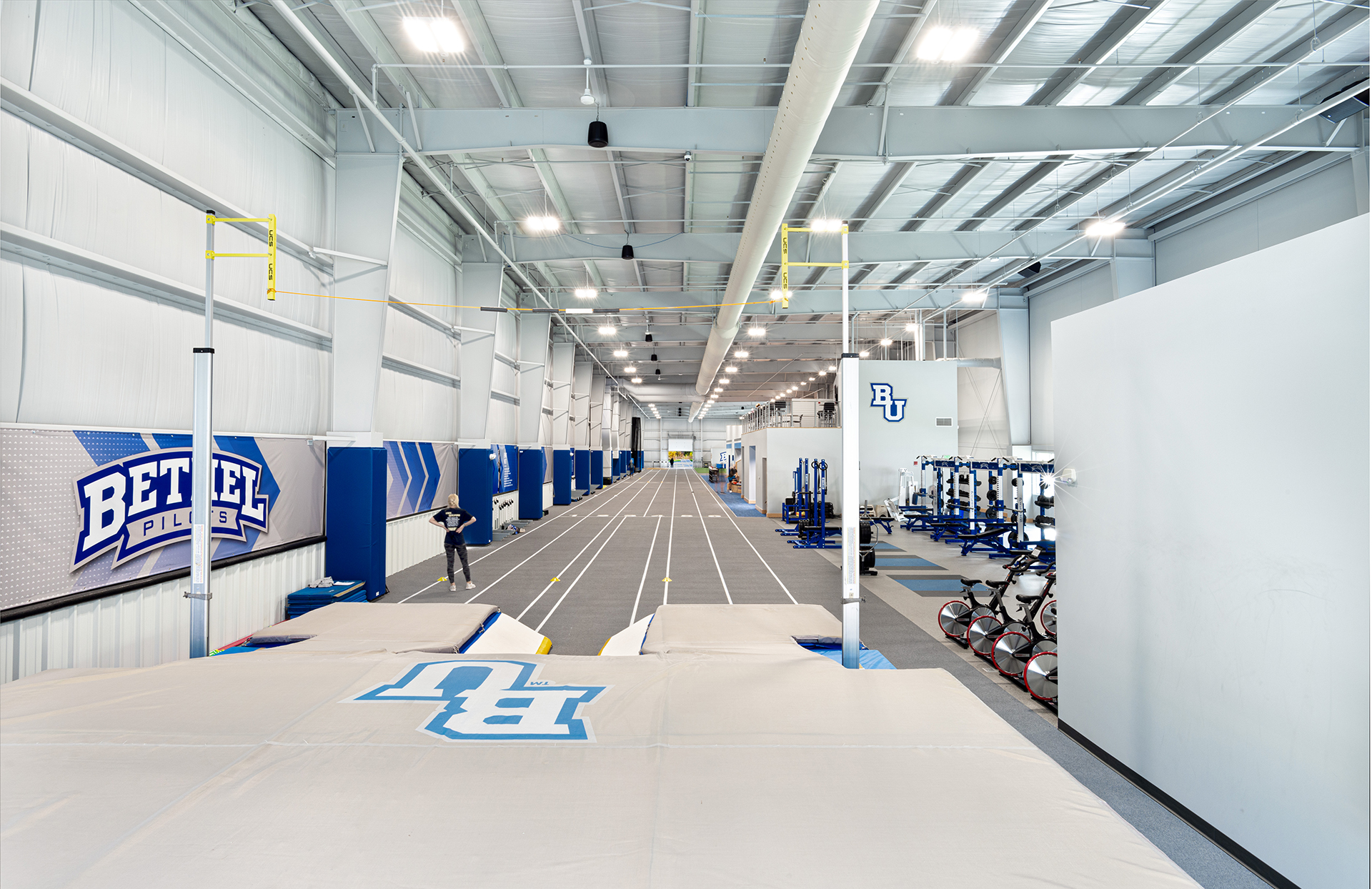
|

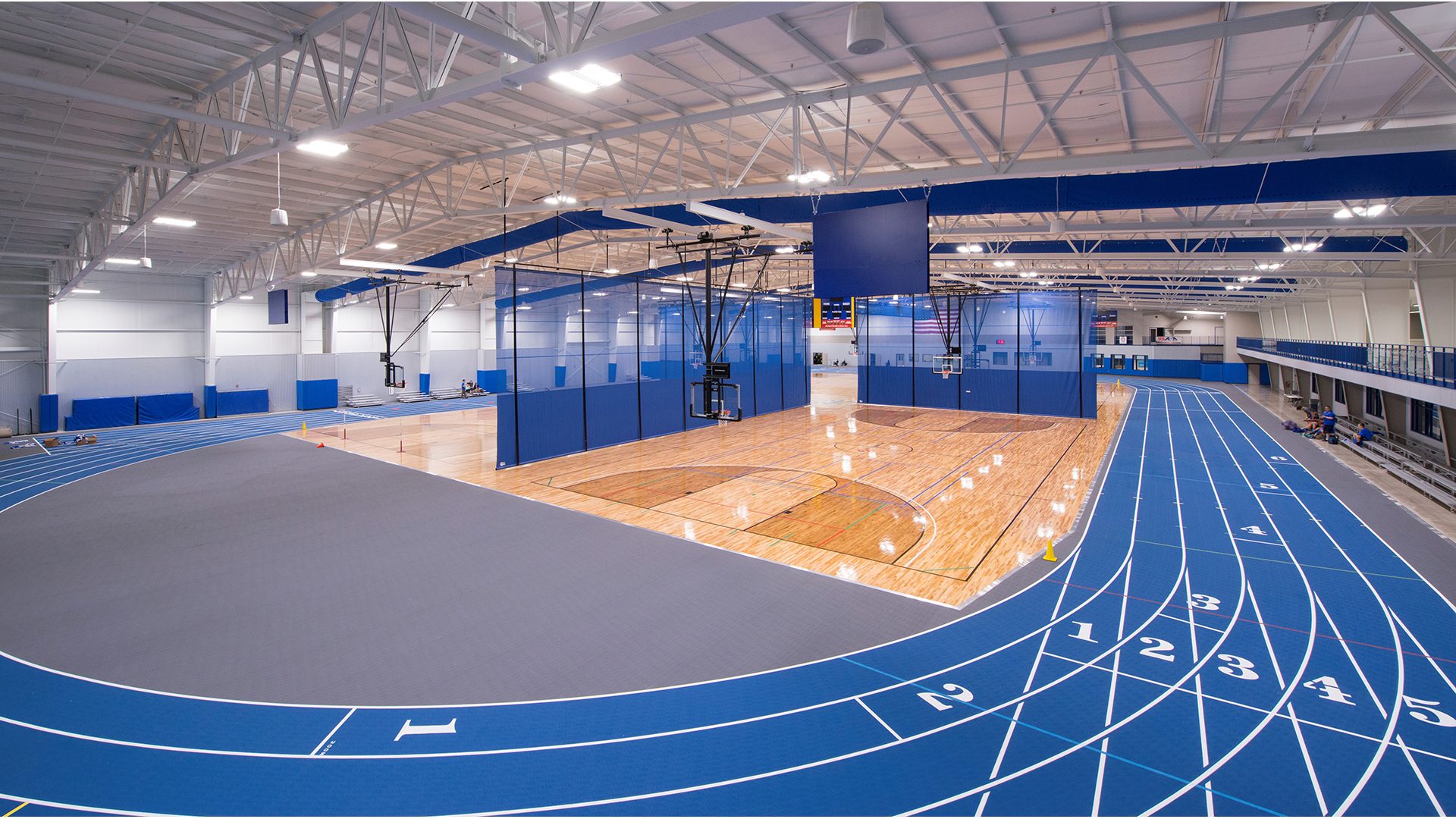
|
DON’T underestimate the importance of safety.Generally, there are standards that dictate clearance requirements and safety padding around courts and fields but few standards for safety padding. In most every case, more is better. Things can and will happen during practices and games that send athletes literally flying out of bounds. For the safety of the everyone involved, pad anything close to the courts and treat all standard or suggested clearances as bare minimums. Admittedly, it costs more, but you will never regret having more space. It’s better to plan for it up front, rather than wish you had it later, after it’s difficult (and more expensive) to add more. The same thought process should apply vertically. Exceed clearance requirements so the facility can serve more purposes in the future, even if they aren’t anticipated initially. |

DO consider ways to maximize the space.If you need the facility to serve many purposes, athletic dividers could be a good investment. For example, a simple retractable divider can separate a space so that you can have two basketball games or two volleyball games being played simultaneously. An indoor track facility might benefit from netting that separates the track from the infield, where other athletes are practicing or competing. It might make sense to elevate the track – or even install a hydraulic track that can be lowered when you need it. Those things aren’t always possible, but it’s a good idea to think outside the box and consider all options. |
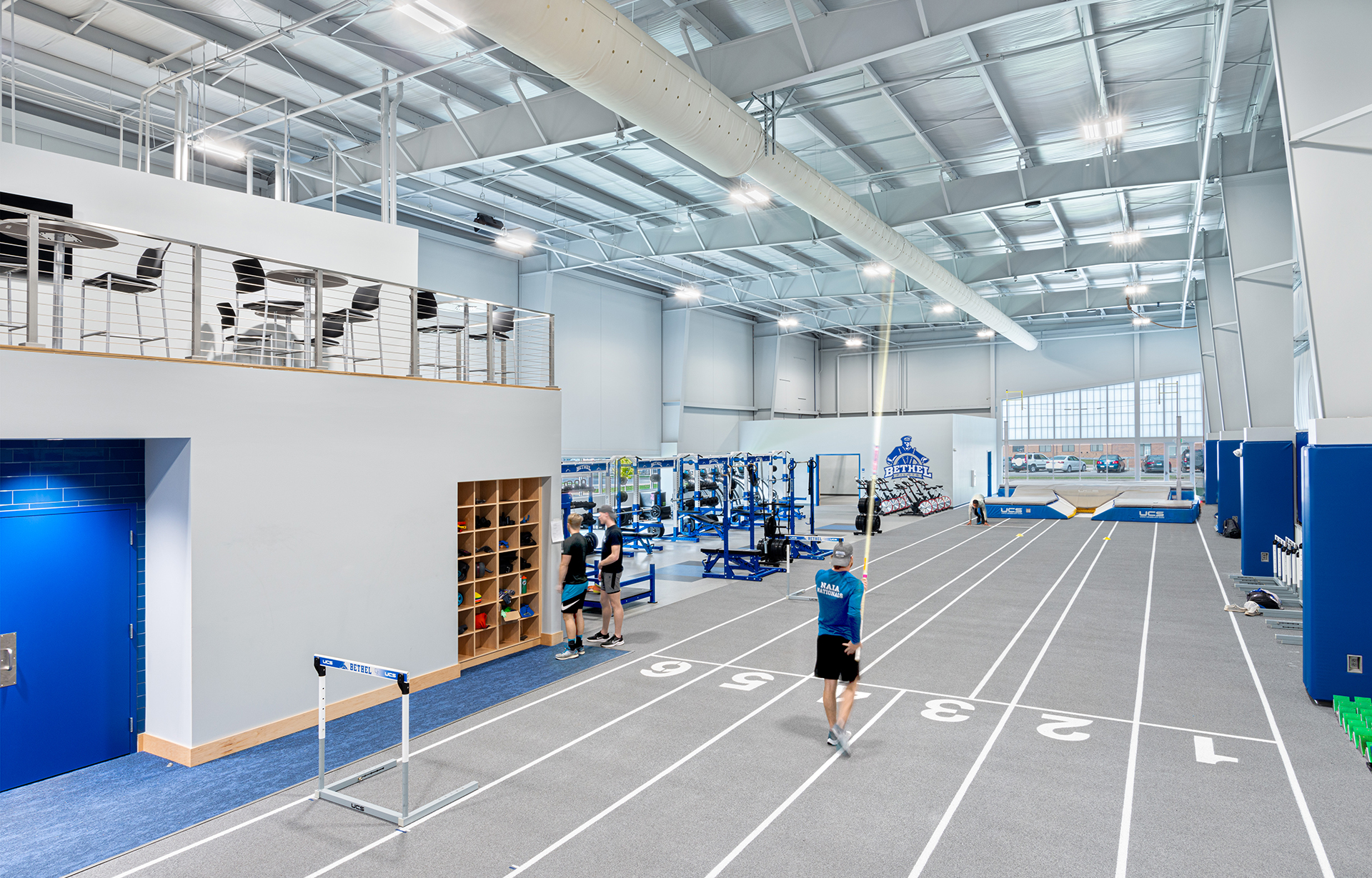
|

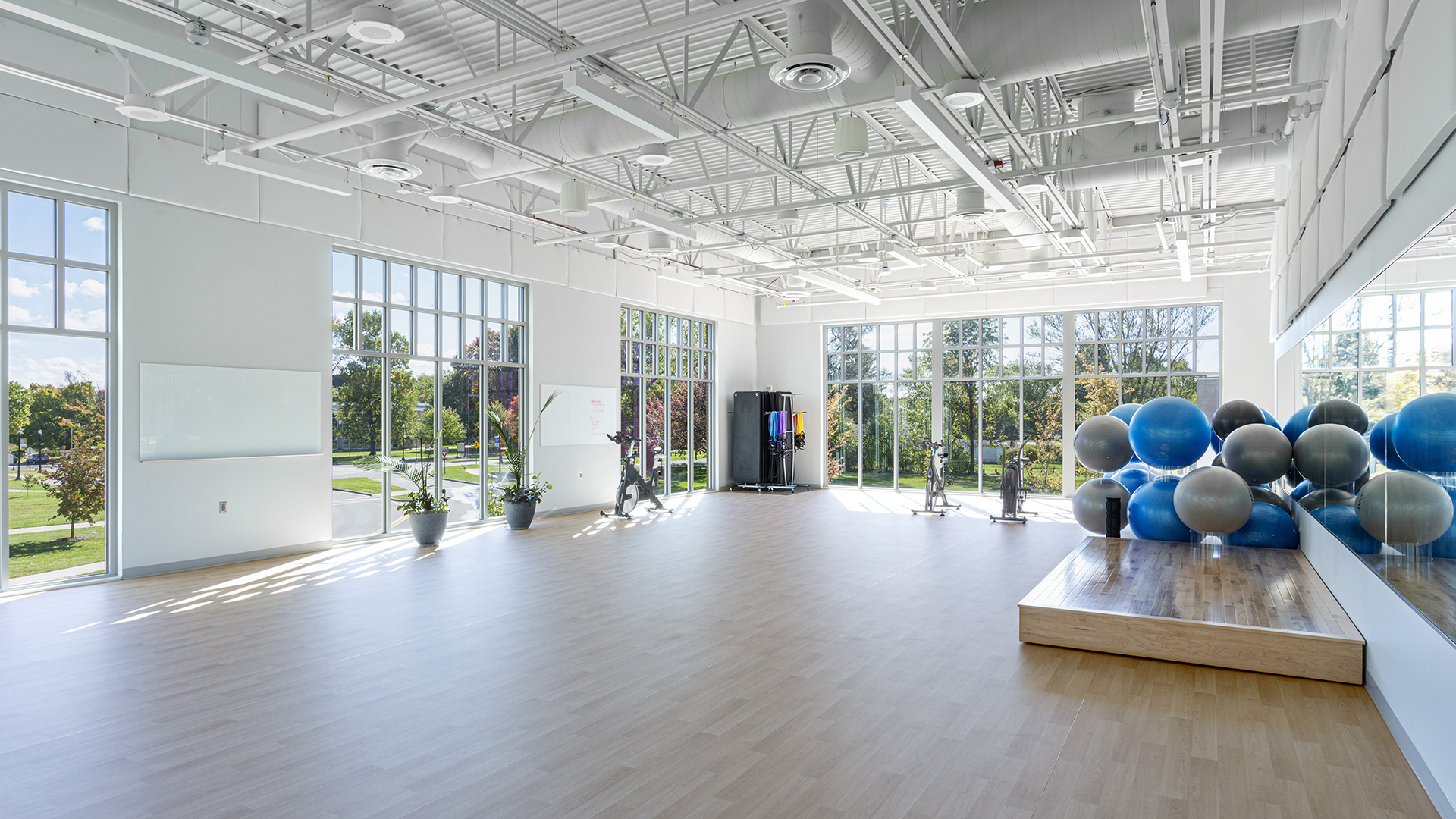
|
DON’T forget other costs of the project.Fieldhouses are large facilities that usually need large parking lots and large storm water detention areas. Many colleges and universities don’t have acres of land waiting to be built upon, so if that is your situation, the overall project budget needs to include the cost to buy and prepare land, if applicable. While it’s impossible to account for every scenario when building a fieldhouse, trying to anticipate your needs ahead of time can make the planning process smoother, can help you set and stay within a budget, and can make your facility a world-class facility for everyone. |

-
Author
Tim Terman, NCARB
Partner, Senior Architect,
“I have a fundamental belief that our smartest processes allow us to spend more time on design—and to meet and exceed our clients’ critical success factors.” Tim Terman is a member of Design Collaborative’s Education Studio. For more than two decades, DC’s clients have benefitted from his steadfast commitment to their vision. With a love…
-
Author
Angie Senko, RA, LEED AP BD+C
Senior Architect,
Angie has had over 10 years of experience as an architecture and design professional. She is proficient in the tools and skills needed to create beautiful and functional architecture, including AutoCad, Revit, InDesign, and more. Angie studied both architecture and interior design in college, and has a strong, unique viewpoint that helps to carry projects…