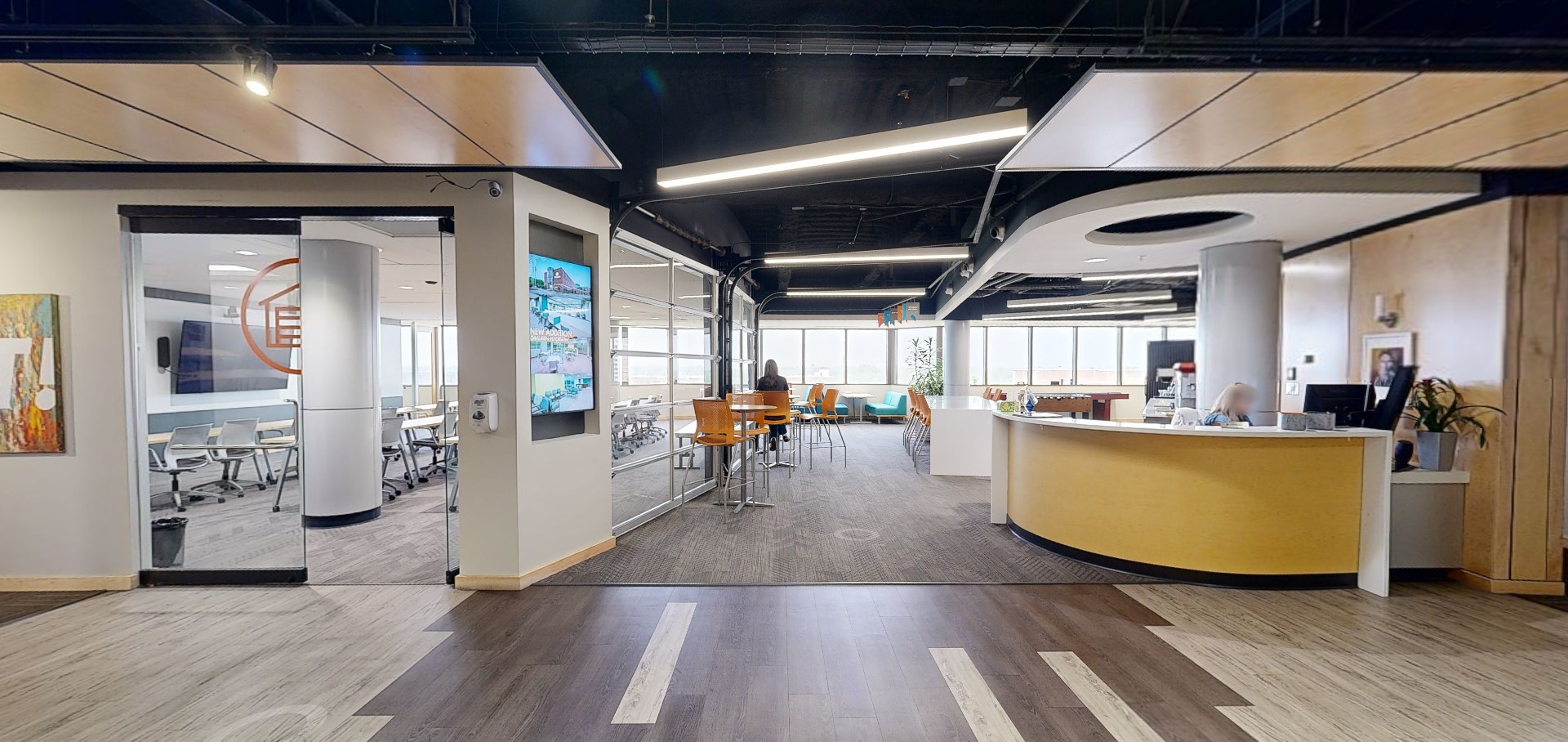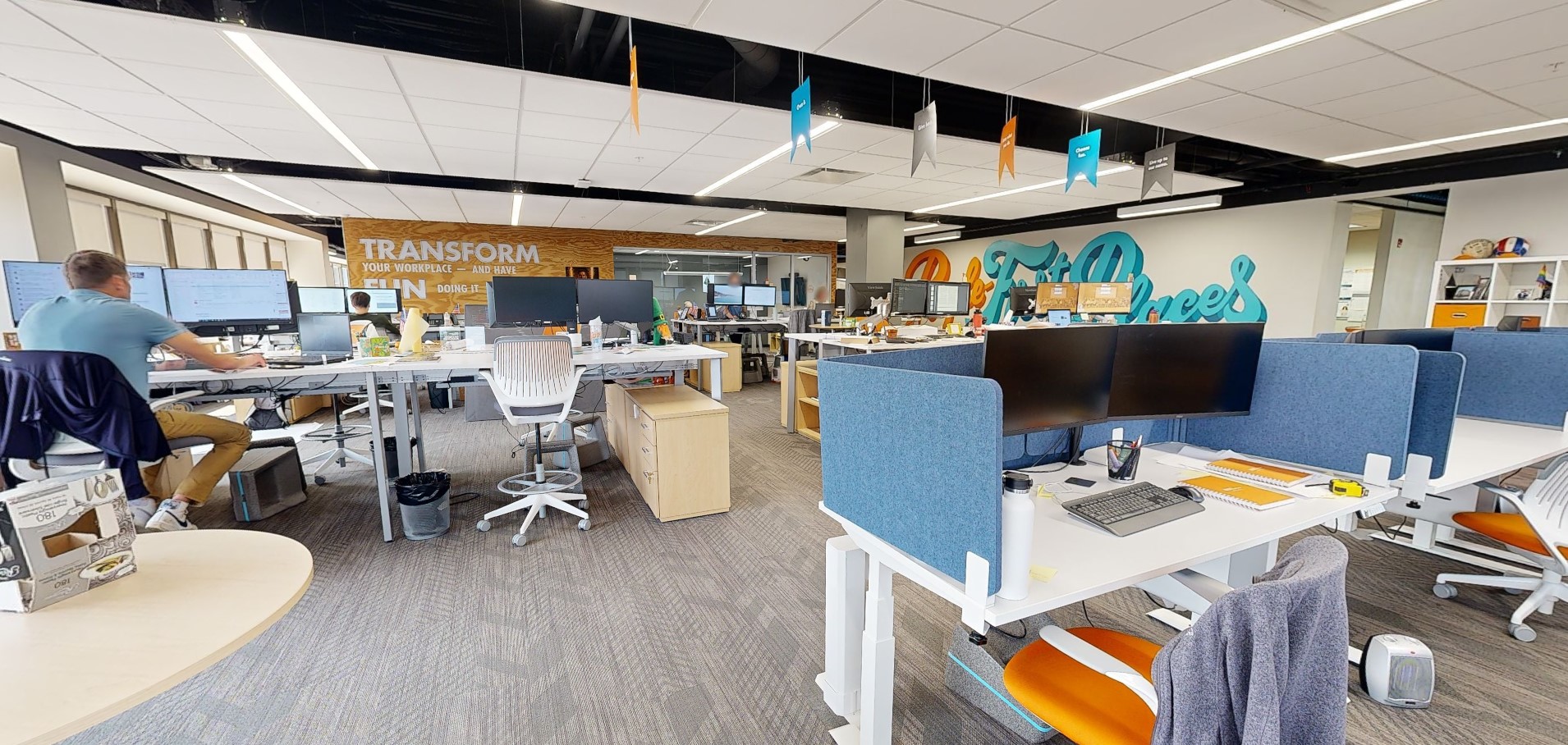Design Collaborative Begins Renovations of Downtown Fort Wayne Headquarters
By Adam James, RA, AIA, NCARB
October 6, 2025Post Tagged in
Design Collaborative is officially beginning renovations on its downtown Fort Wayne office at 200 East Main Street, Suite 600, a project designed to align the firm’s workplace with the way its people work today—and in the future. |

|

Since the firm’s last renovation in 2018, the Design Collaborative team has grown by nearly 30%, while hybrid schedules, remote collaboration, and rapidly evolving project delivery methods have reshaped the way teams work together.
This renovation is more than an update in finishes—it’s a chance to create a flexible, collaborative, and people-first workplace that reflects DC’s values and equips the firm for the future of work. During construction, Design Collaborative will temporarily relocate to the Anthony Wayne Building, continuing operations seamlessly while creating excitement for the return to its reimagined home.
- The 23,000-square-foot renovation will feature:
- Free-address neighborhoods: a flexible system allowing team members to choose from a variety of work settings, from quiet focus areas to collaborative hubs.
- On-stage / off-stage design: public-facing spaces for clients balanced with casual, secure team areas.
- Future-ready flexibility: furniture-based solutions that can adapt to evolving project needs.
- People-first wellness: the design pursues WELL Certification, prioritizing natural light, indoor air quality, and proximity to windows.
- Playful colors, environmental graphics, and a new storytelling wall will highlight DC’s personality and culture, blending project awards with snapshots of daily studio life.
- Community spaces—including a relocated pantry and central hub—will be designed to spark spontaneous connections across teams.
