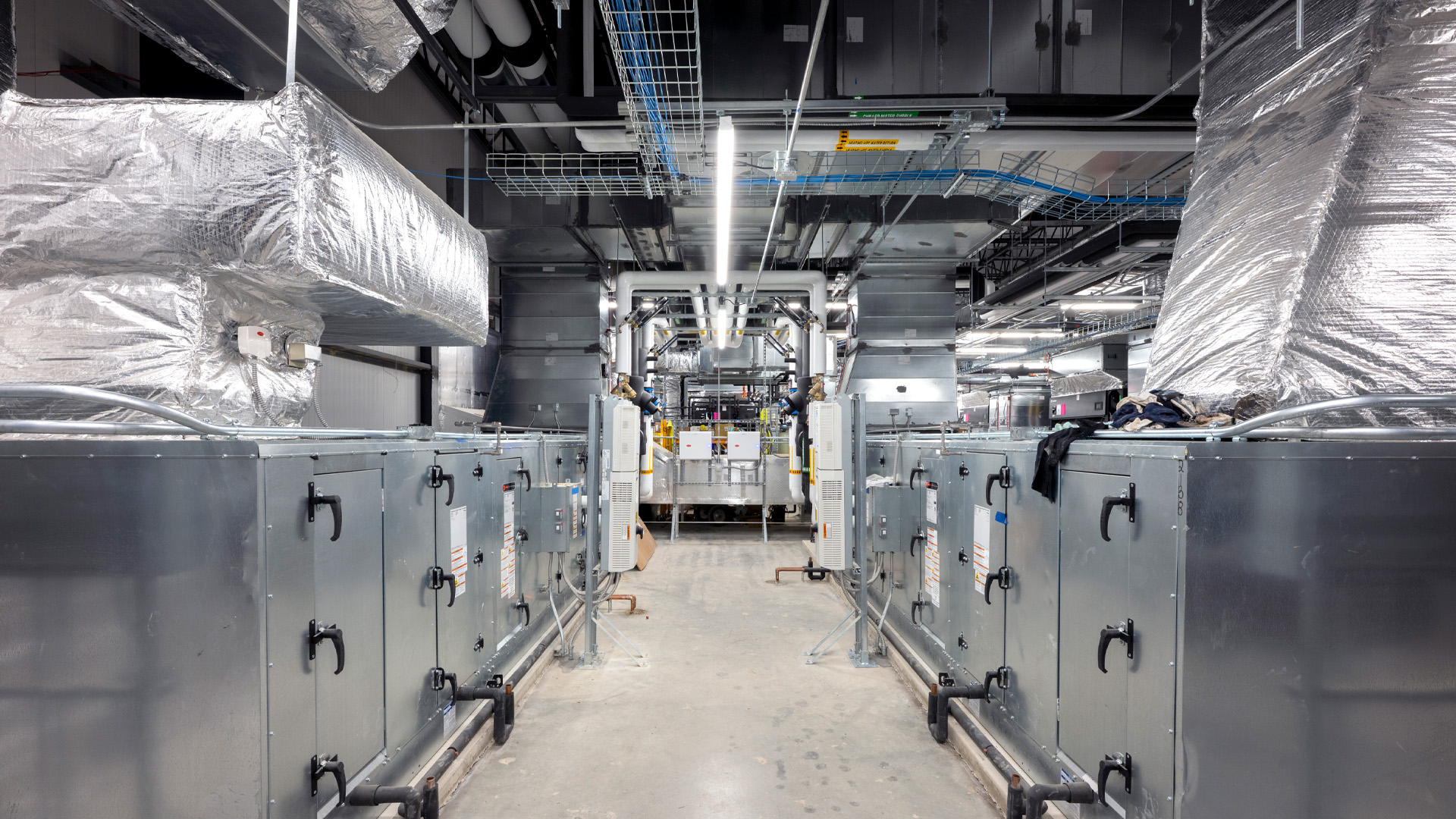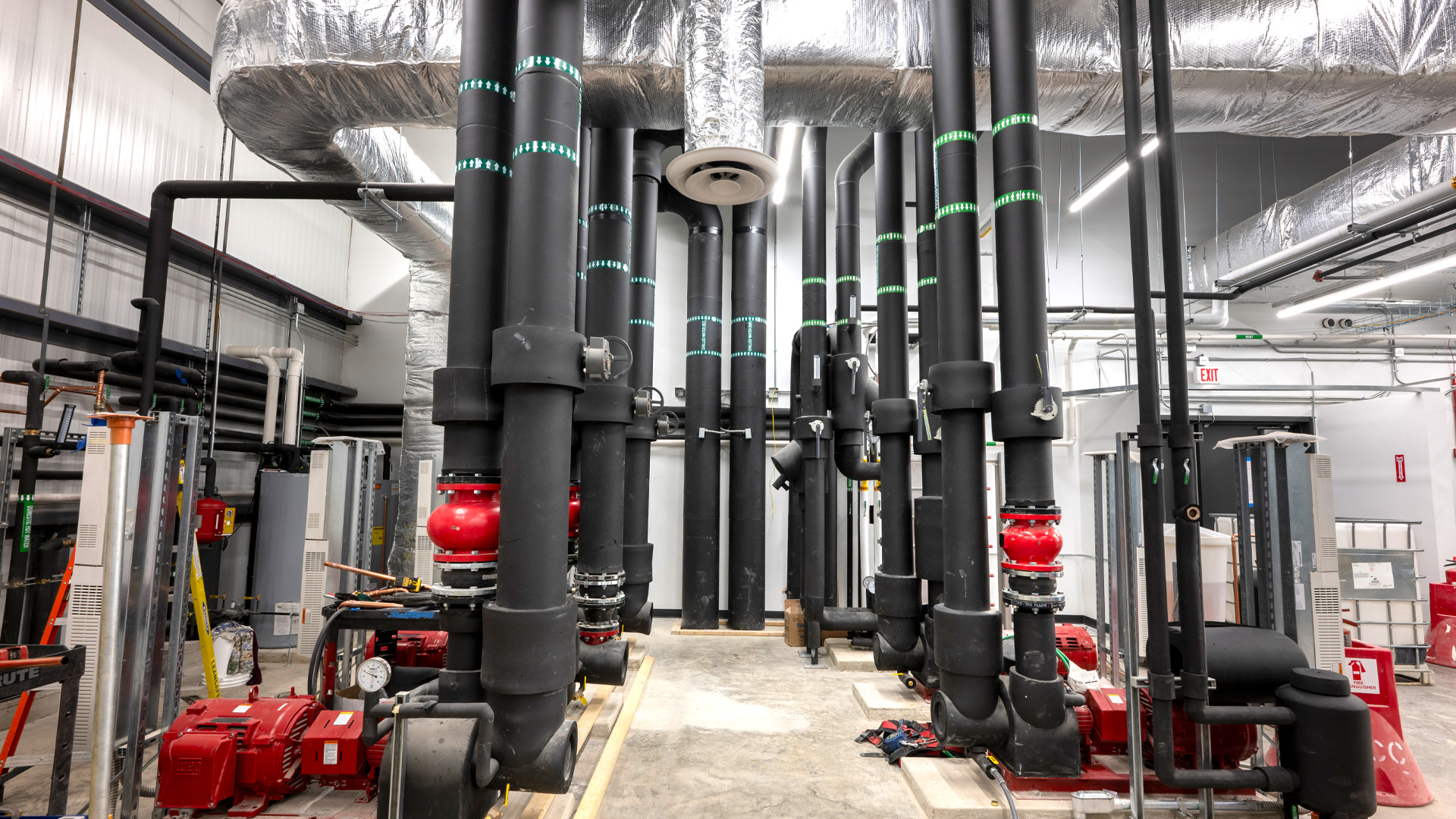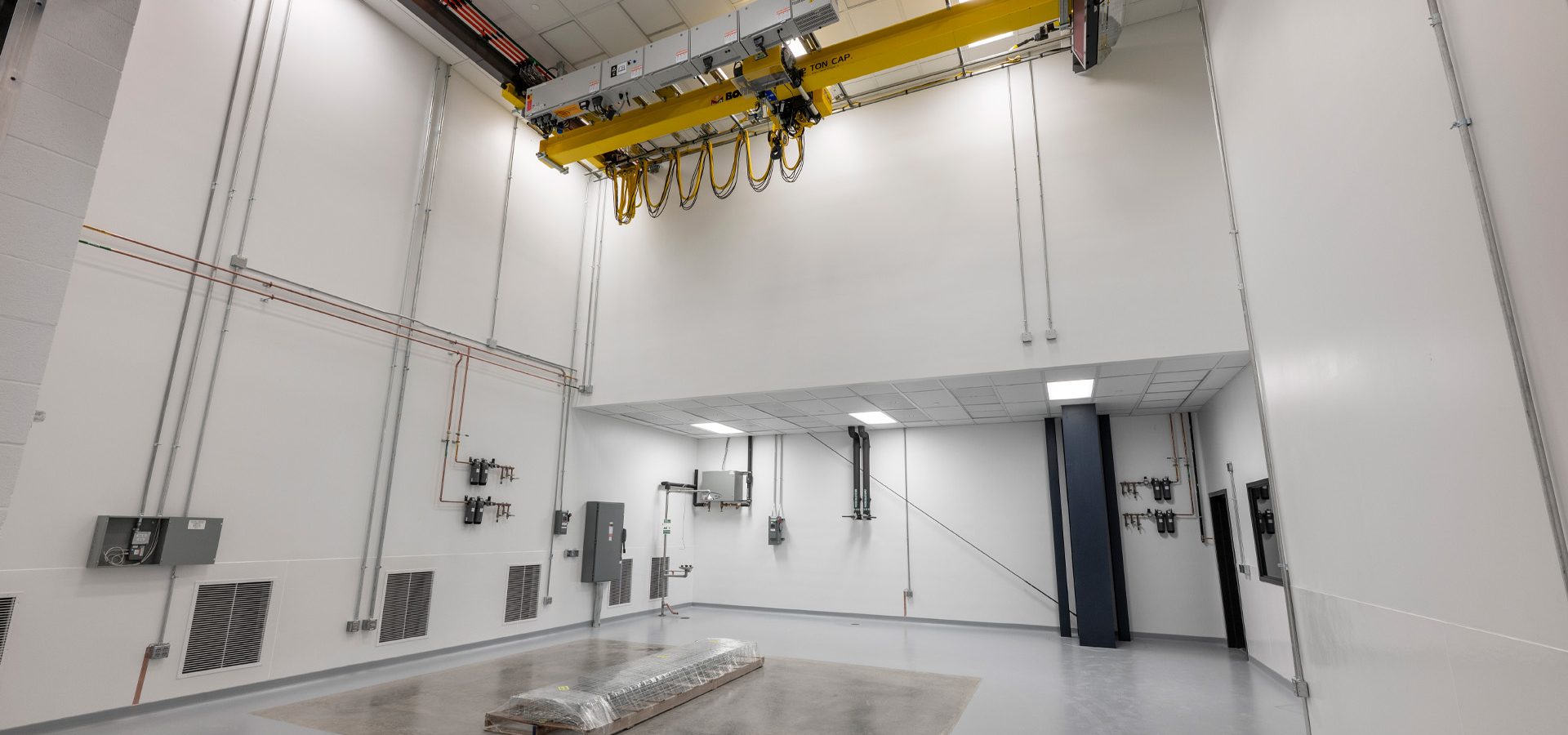Delivering Engineering Excellence in Sensitive and Secure Environments
By Kelsey Rowe, PE, CLD
May 28, 2025Post Tagged in
At Design Collaborative, we pride ourselves on solving complex engineering challenges—and some of the most impressive work we do happens behind the scenes, in environments where discretion, precision, and reliability are paramount.One of our recent projects involved a highly specialized facility undergoing both renovation and expansion—all while remaining operational. The project demanded intensive planning, flexible design strategies, and close coordination across disciplines to meet the client’s unique requirements without disrupting critical ongoing work. |
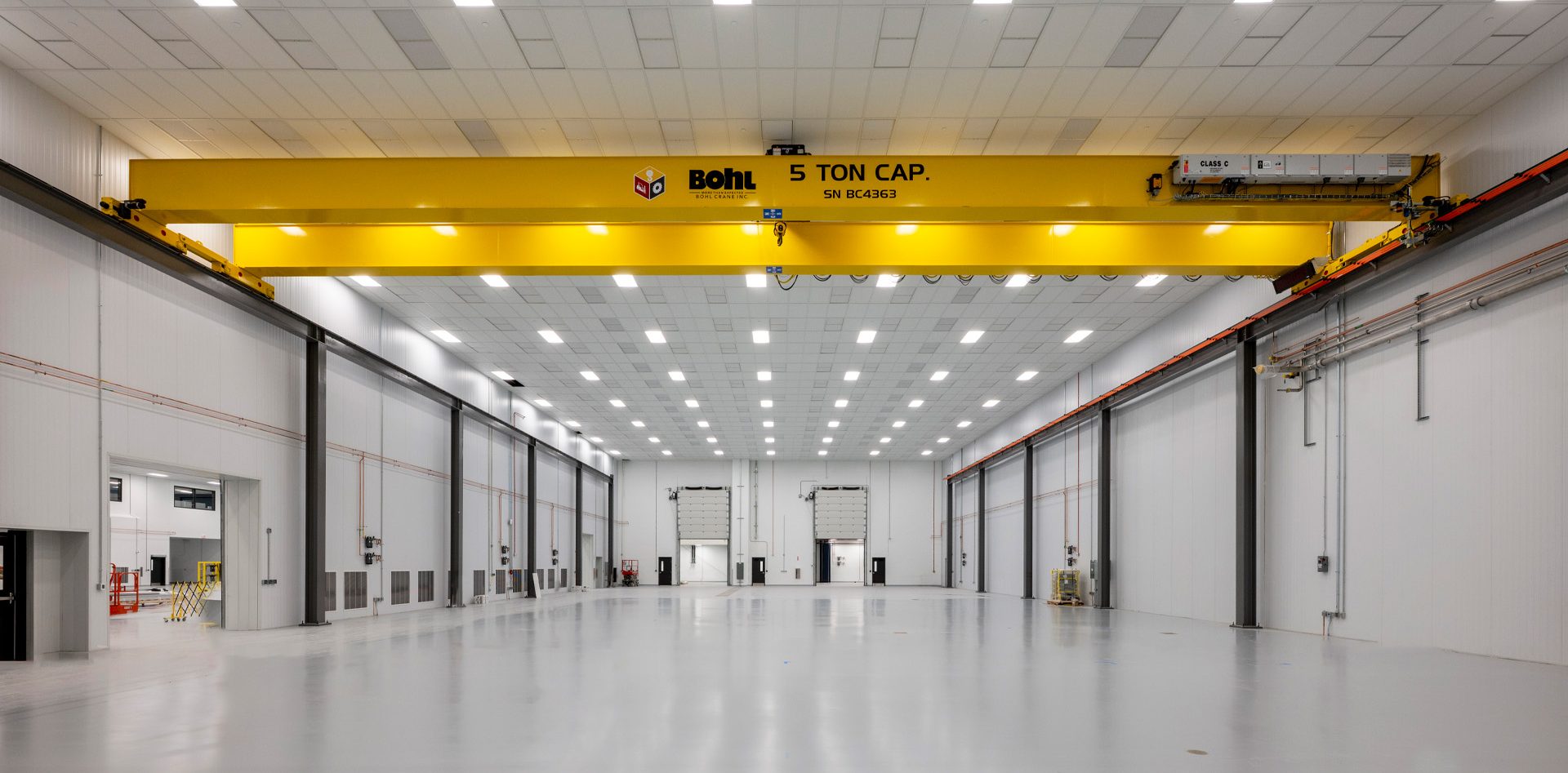
|

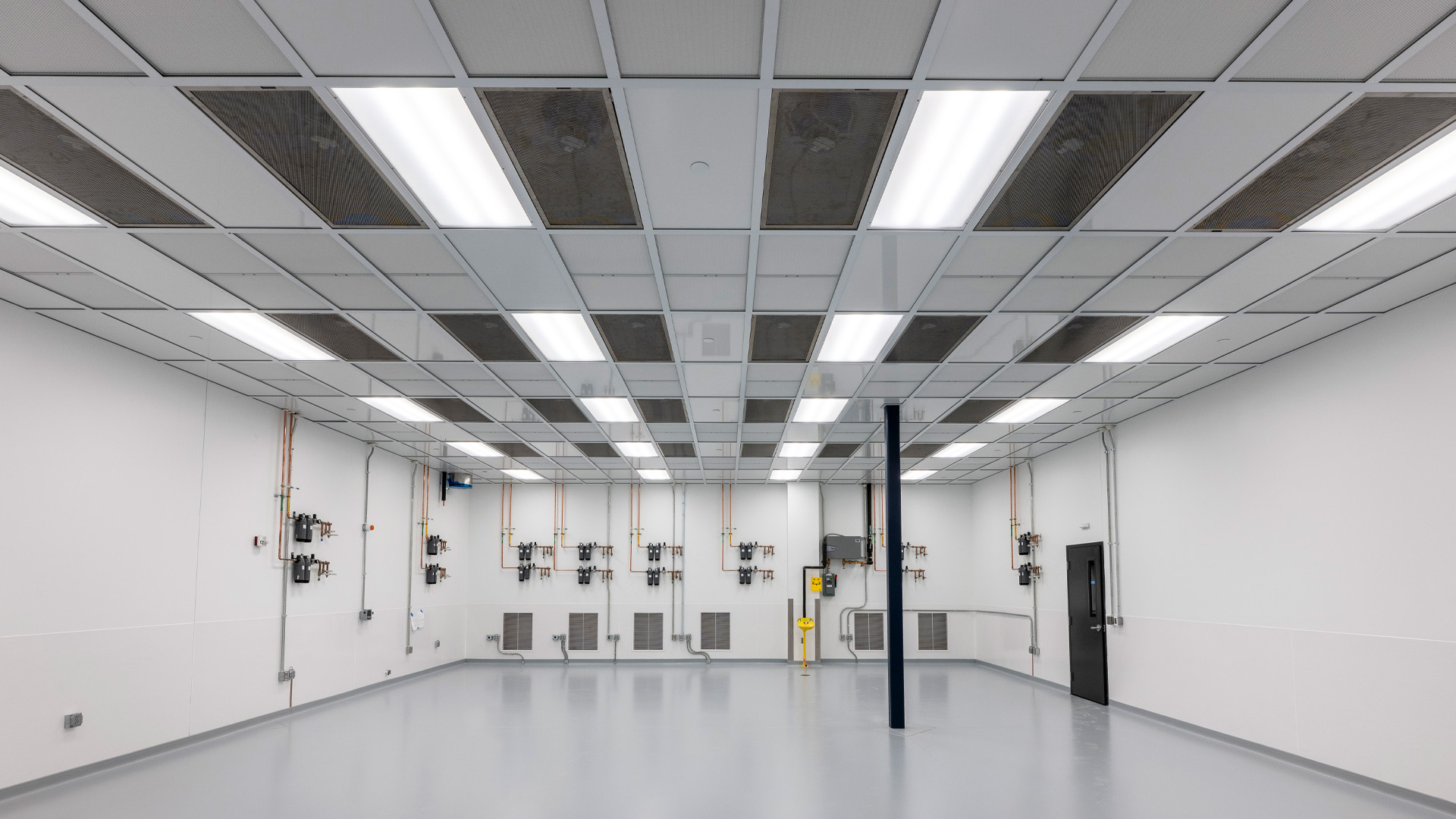 |
Designing for Complexity Within an Active FacilityOur team was tasked with integrating new infrastructure into an active, secure facility, which meant we had to design around existing conditions, limited ceiling space, and aging building systems. Phasing was critical; every piece of construction was planned to minimize disruption, especially in areas where ongoing laboratory operations could not be paused. Precision Planning for Sensitive OperationsDue to the sensitive nature of the work conducted in the facility, coordinated outages and system transitions had to be carefully staged and timed—often down to the minute. We worked hand-in-hand with facility stakeholders to plan electrical and HVAC transitions that maintained operational continuity and protected the integrity of the lab environment at all times. Secure Construction from the Ground UpSecurity requirements influenced every layer of design and construction. From specialized materials and building assemblies to access control systems and compartmentalized infrastructure, we ensured that every space met the criteria necessary for the work being performed within it. |
