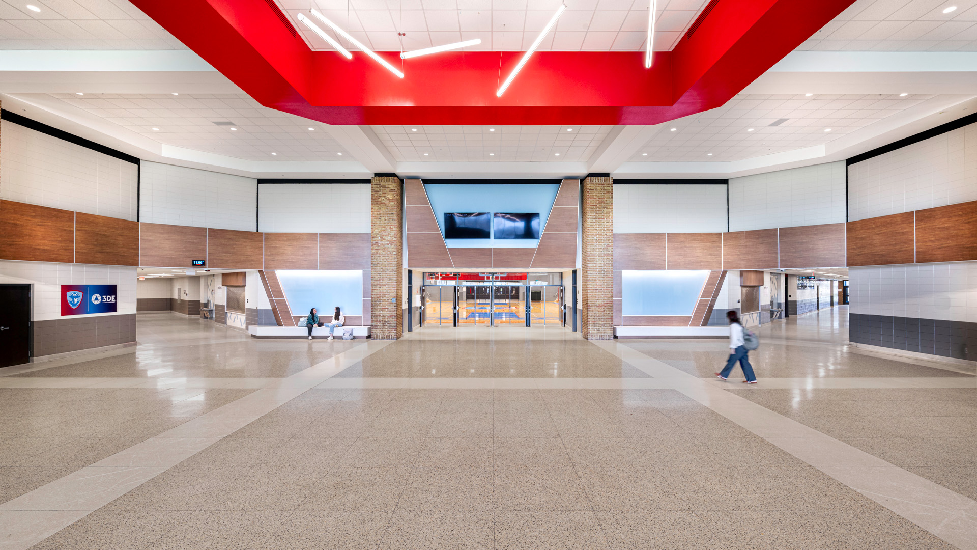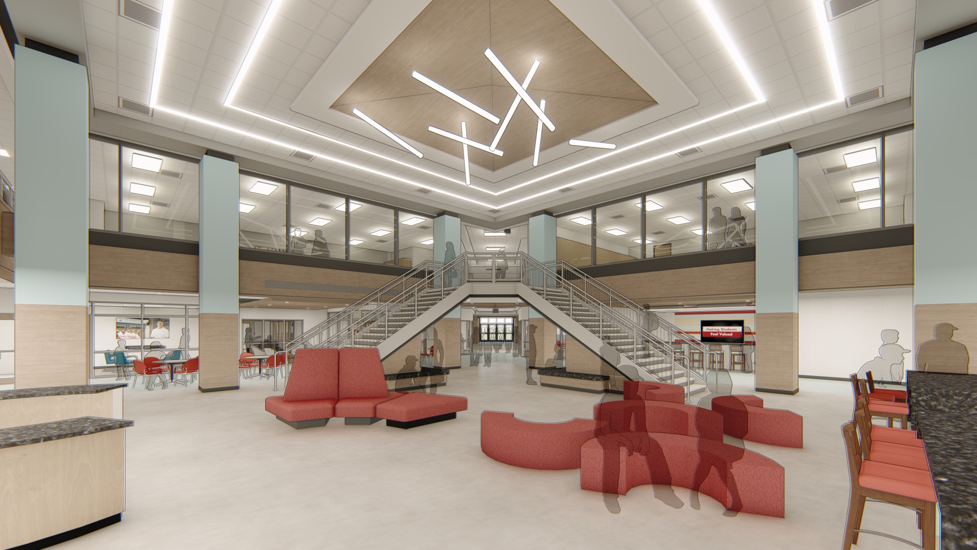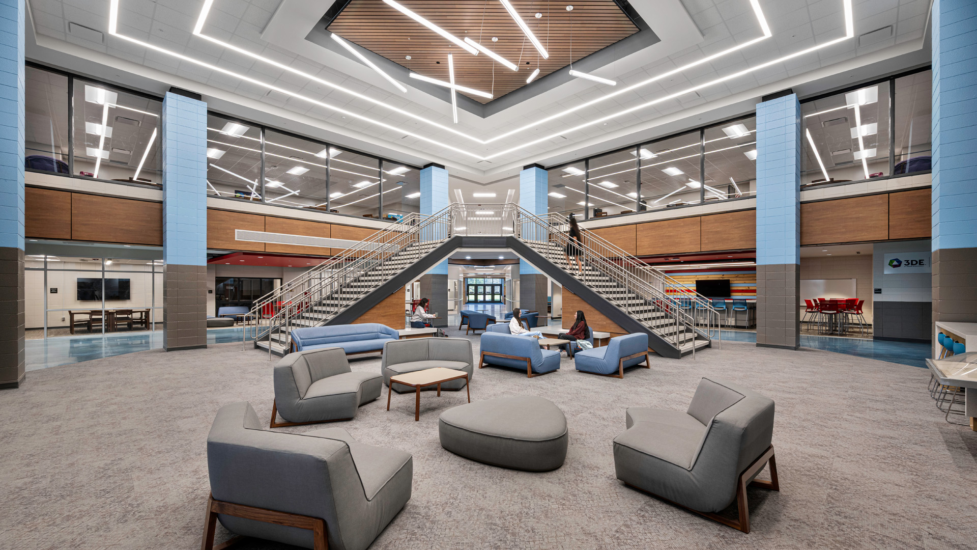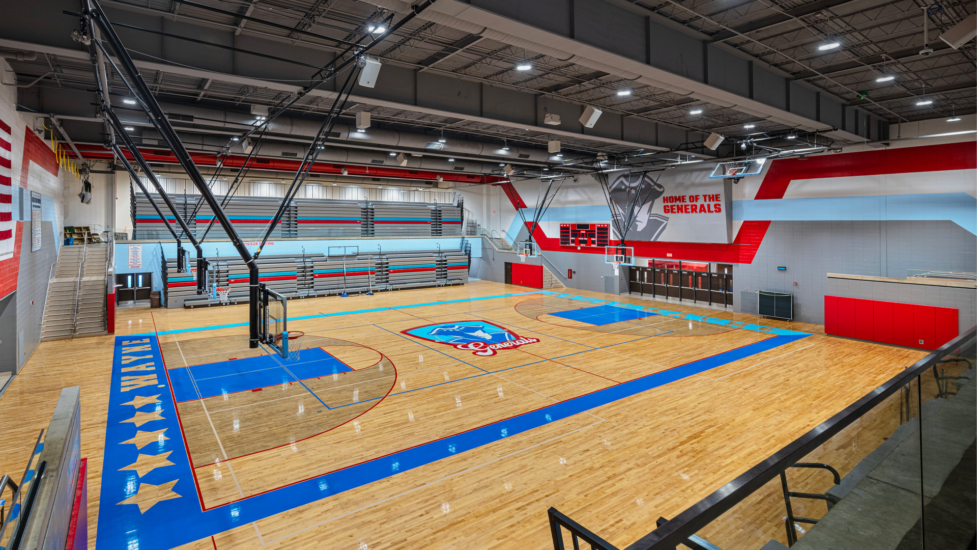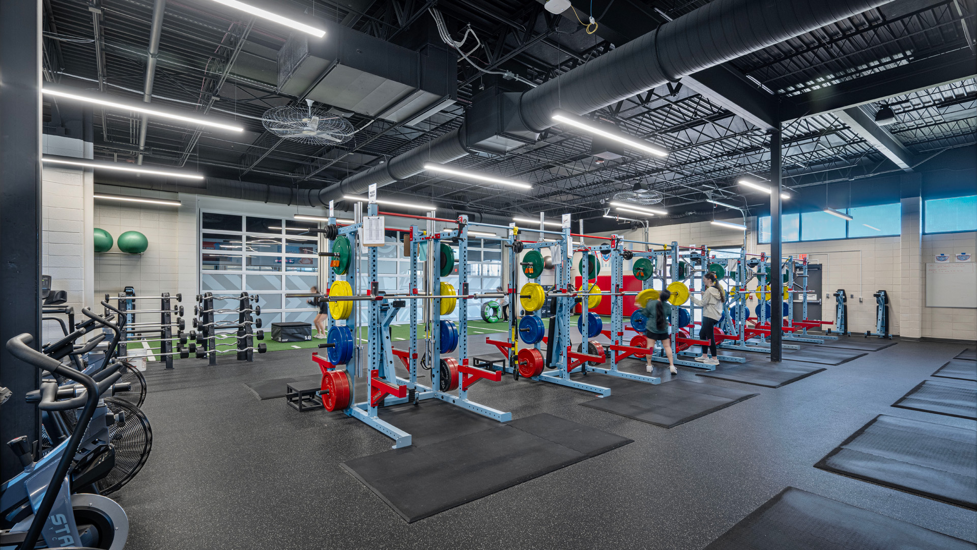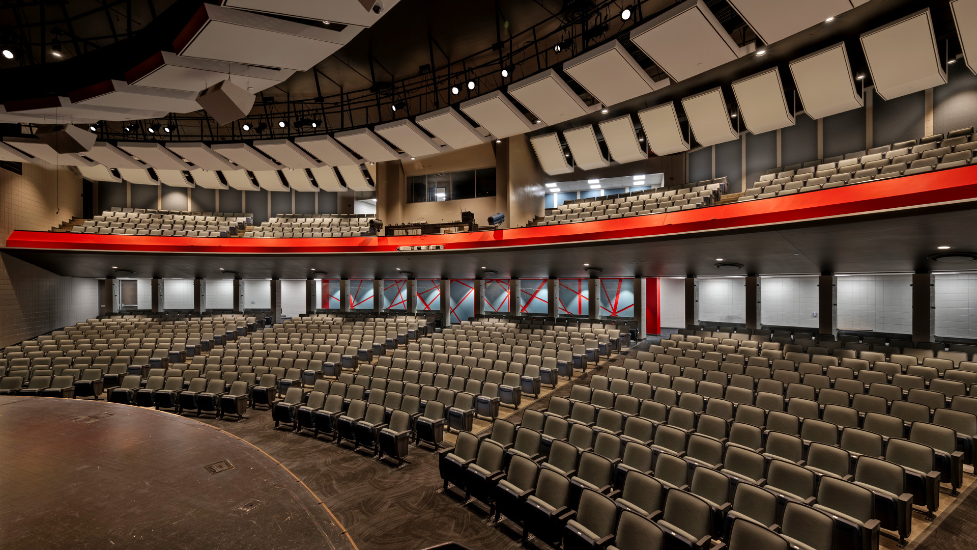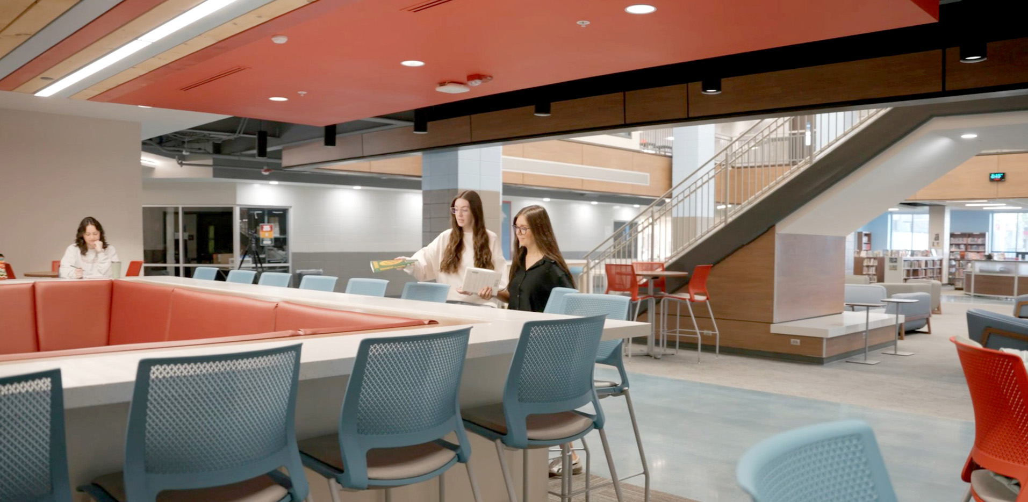Fort Wayne Community Schools – Wayne High School & New Tech Academy
Fort Wayne, Indiana
Wayne High School and New Tech Academy underwent a multi-phase renovation—all while keeping their doors open, thanks to strategic planning that allowed learning to continue without disruption. With the final phase—an all-new dining space—open in the fall of 2025, the school now stands fully transformed, offering a modern, student-centered environment designed to inspire learning, connection, and growth.
What began as a much-needed systems upgrade evolved into a vibrant, future-focused renovation that enhances learning, connection, and community—all within the original footprint of the building. Initially, the project focused on replacing outdated mechanical, electrical, and plumbing systems while also upgrading finishes, improving ADA accessibility, and ensuring code compliance. The design team, however, saw an opportunity to do much more. Without adding to the existing building, they reimagined the entire layout to create smarter, more efficient spaces
Featured on Education Snapshots
READ ONProject Details
Project Attributes
Education, Lighting Design, Architecture, Engineering, Interior Design, Community EngagementA secure new main entrance and a relocated administration suite now welcome visitors and students with ease and peace of mind.
