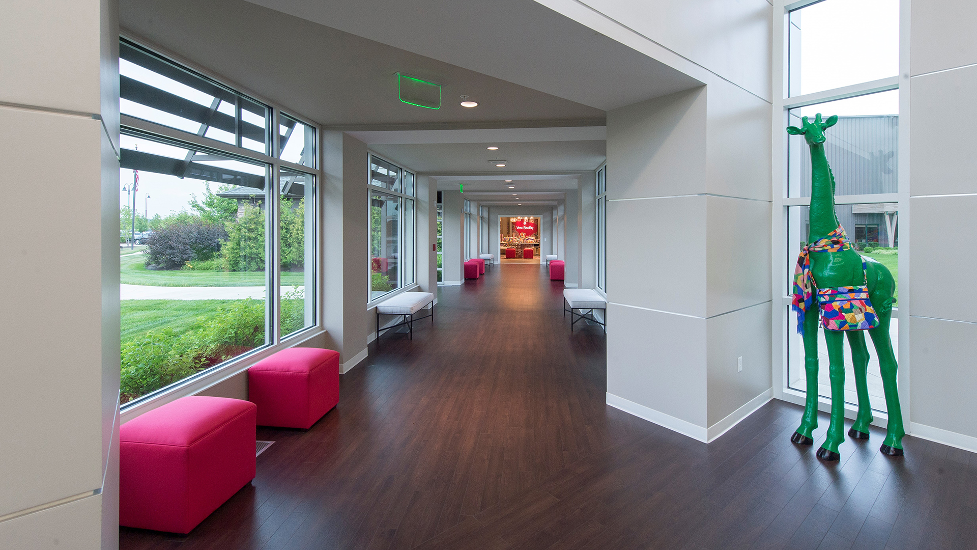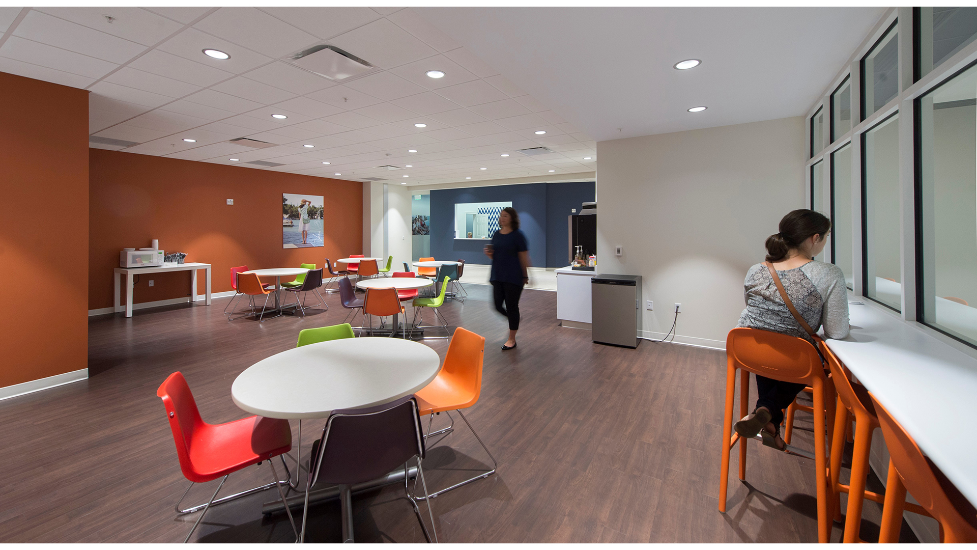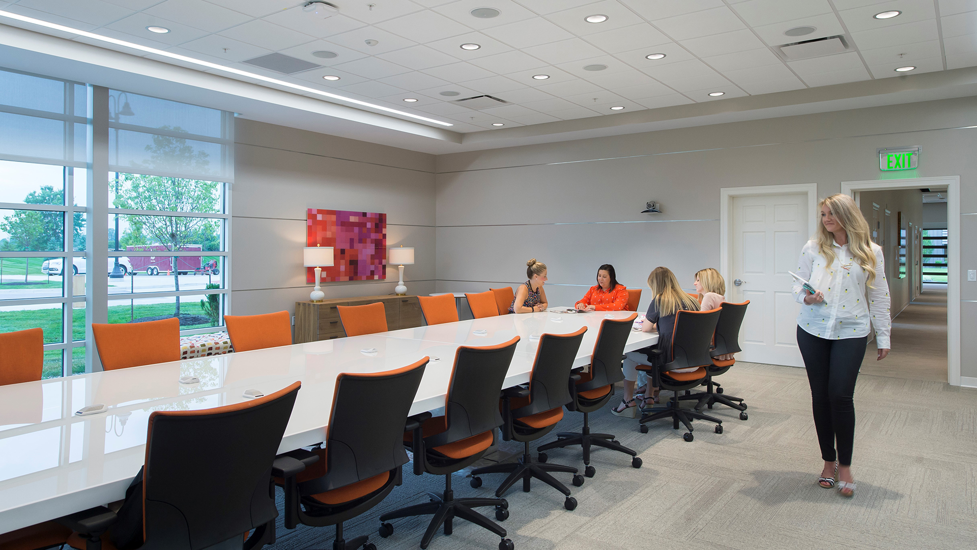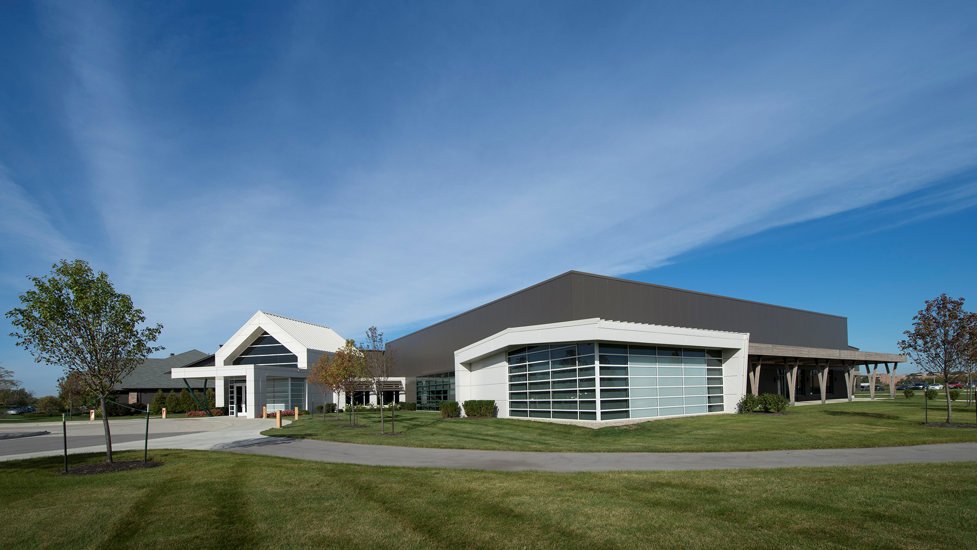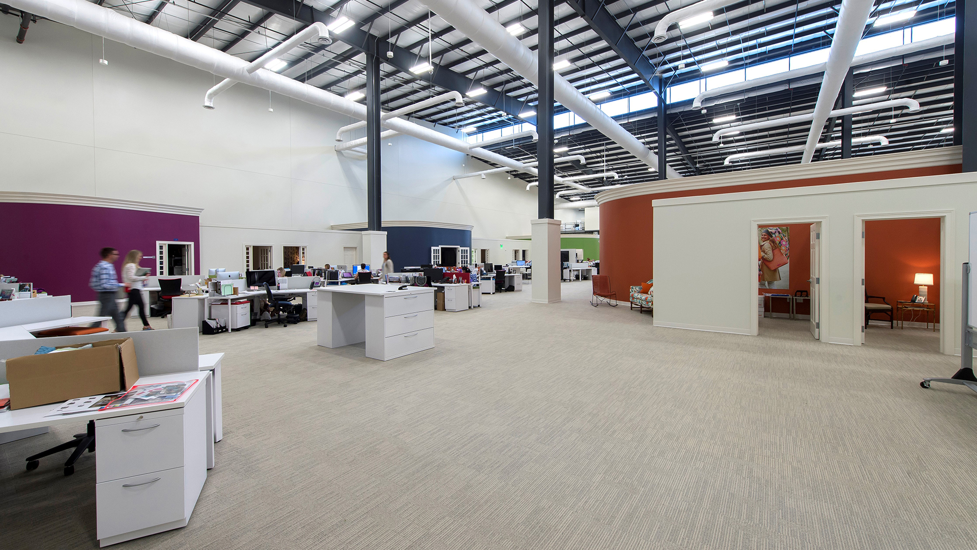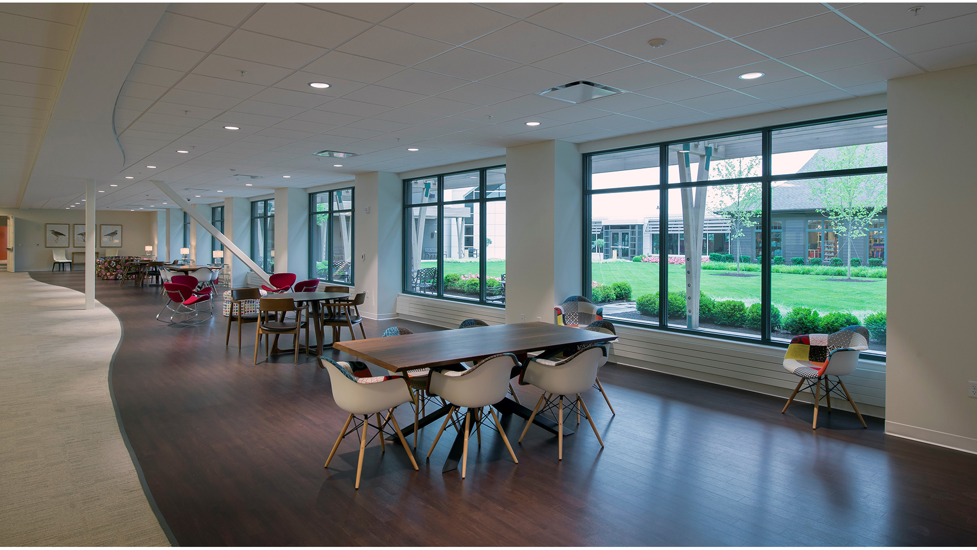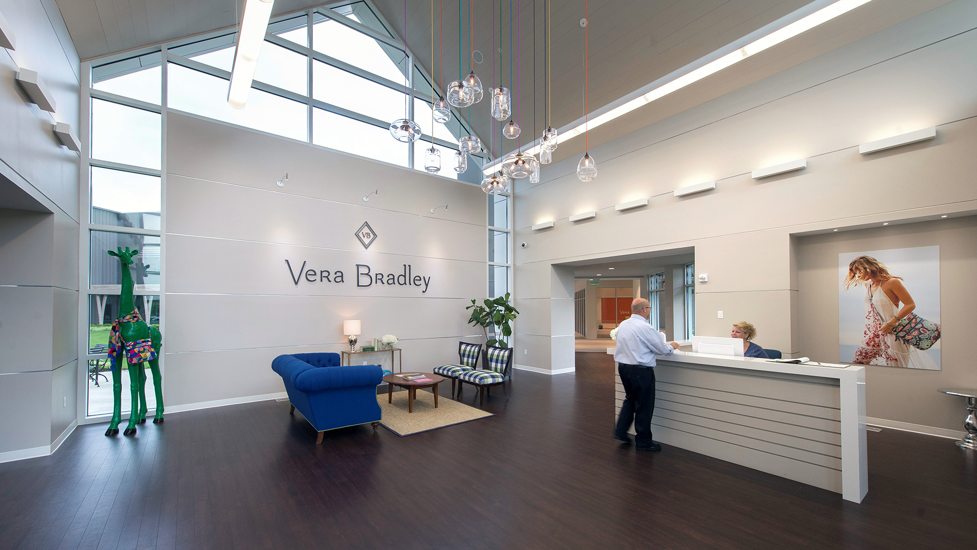Vera Bradley Design Center
Fort Wayne, Indiana
As Vera Bradley grew, the company opened several small offices over time for new departments throughout Fort Wayne. This strategy was no longer manageable, and the company needed to consolidate its design, marketing, and administrative offices to its south Fort Wayne campus.
The new 189,000 SF design center combines three buildings into a single, cohesive collaborative facility.
READ ONProject Details
Services Provided
Furniture Specification, Architecture, Interior Design, Mechanical Engineering, Electrical Engineering, Plumbing Design, Lighting Design,A single facility helps create a positive team environment while giving Vera Bradley’s facility team flexibility to stage departments and teams for ideal collaborations.
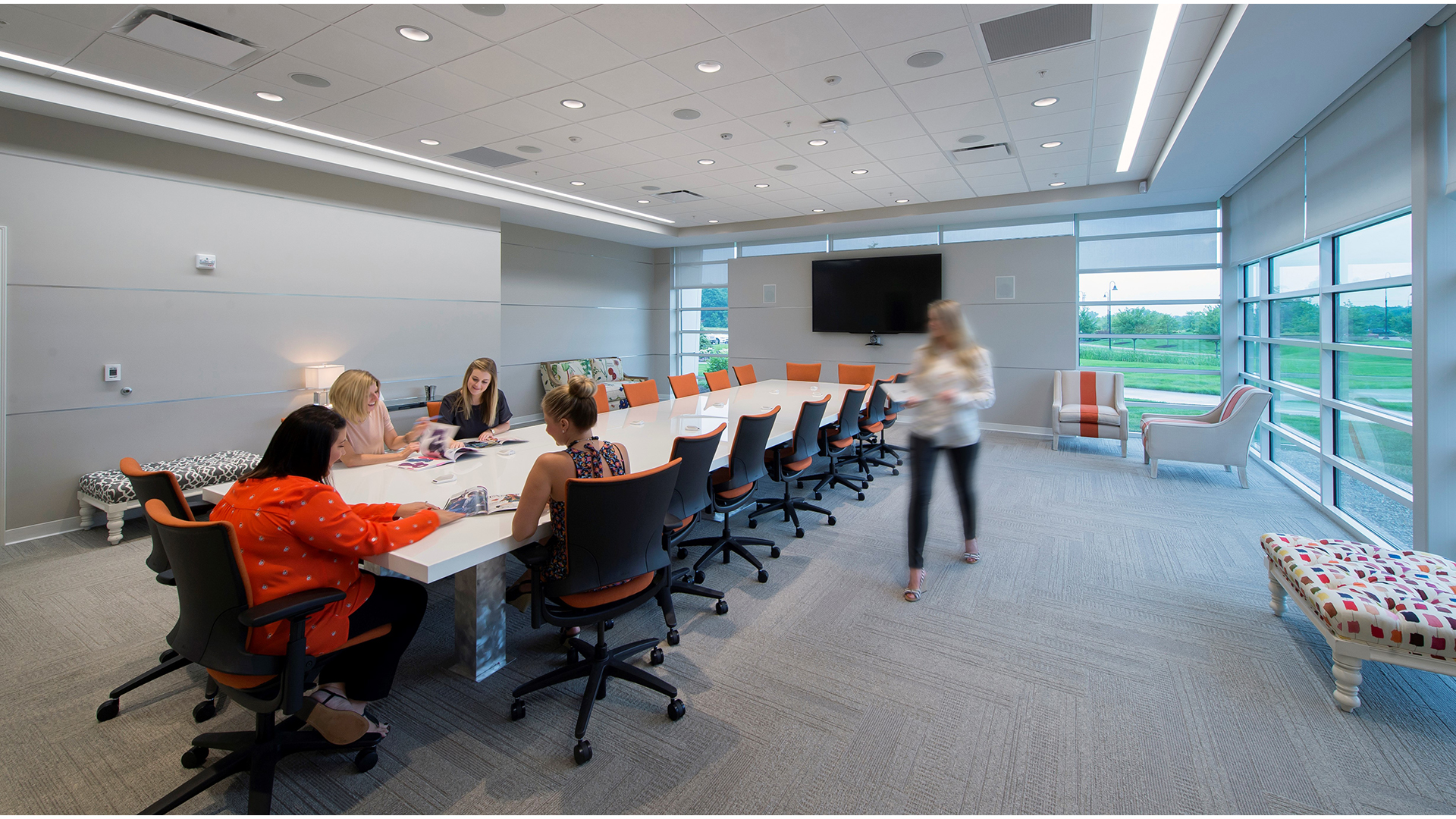
Accommodating a wide range of creative and administrative functions under one roof, the design center houses a mock retail store, photography labs, and a conference center.With employee wellbeing in mind, amenities such as a fitness center, full-service kitchen, and patio dining were important talent attraction and retention elements. |
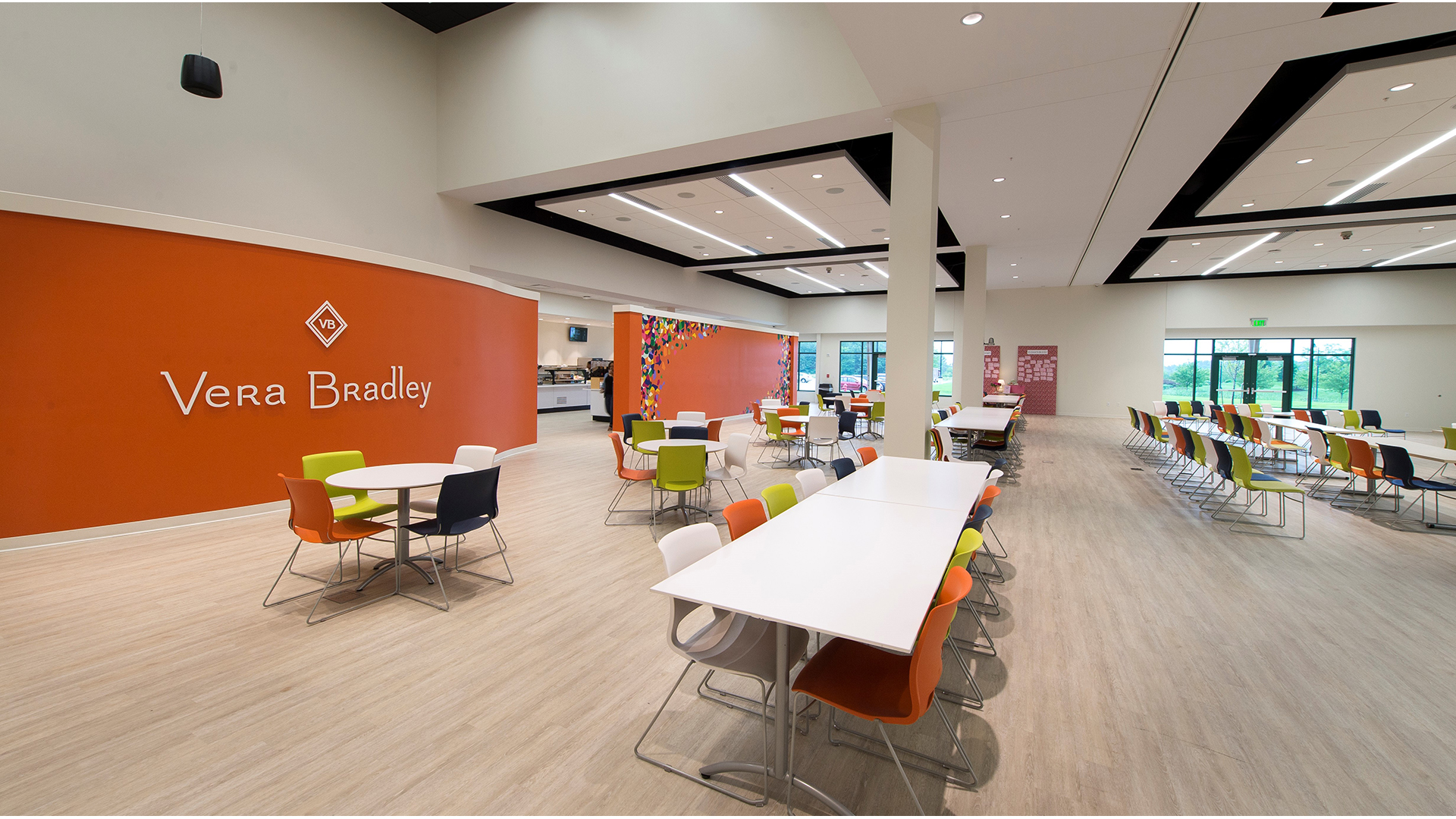
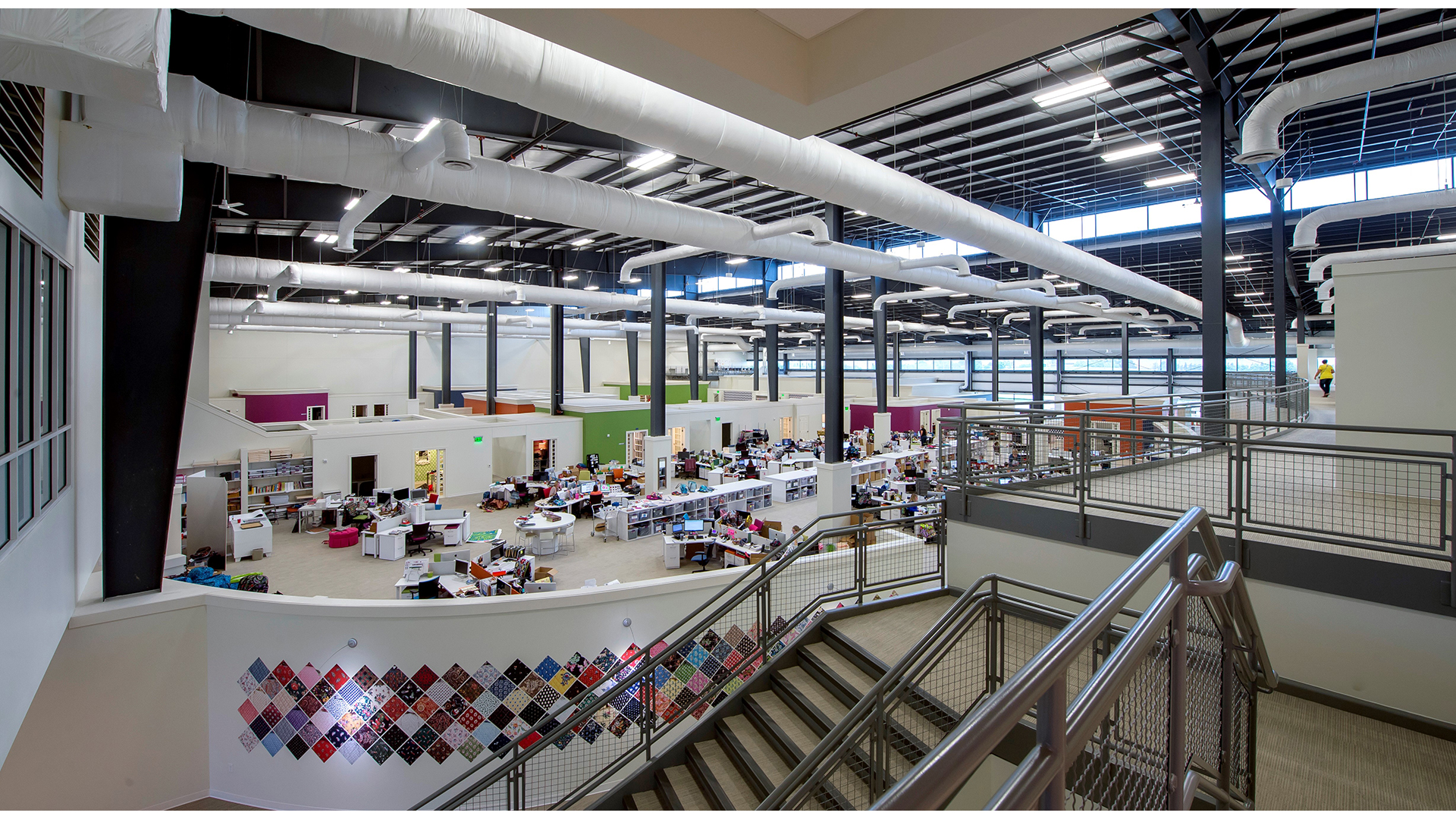
|


