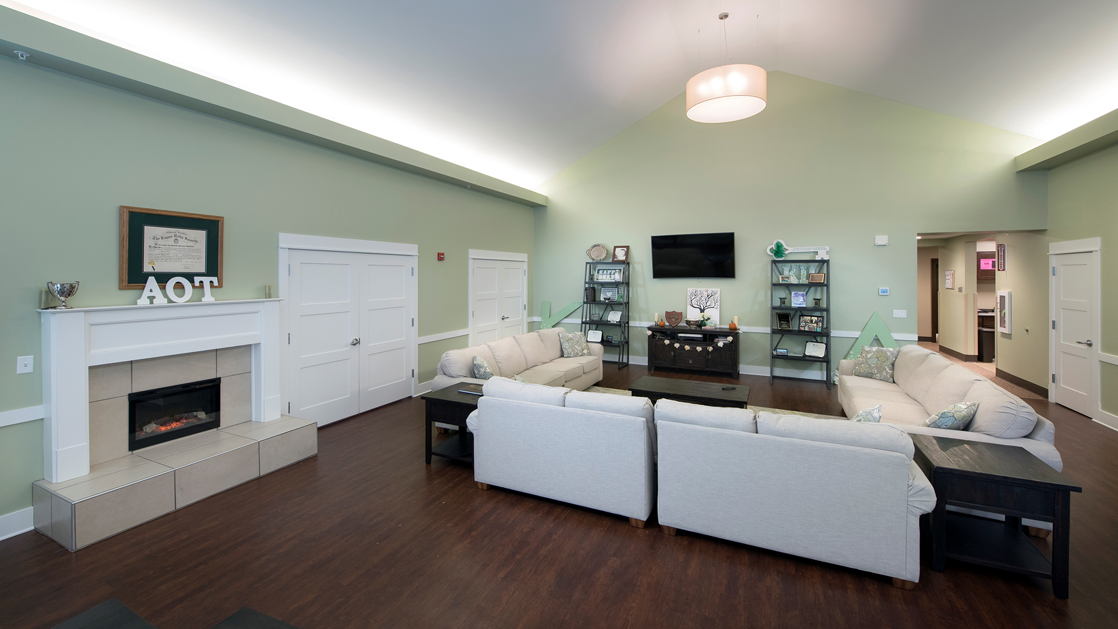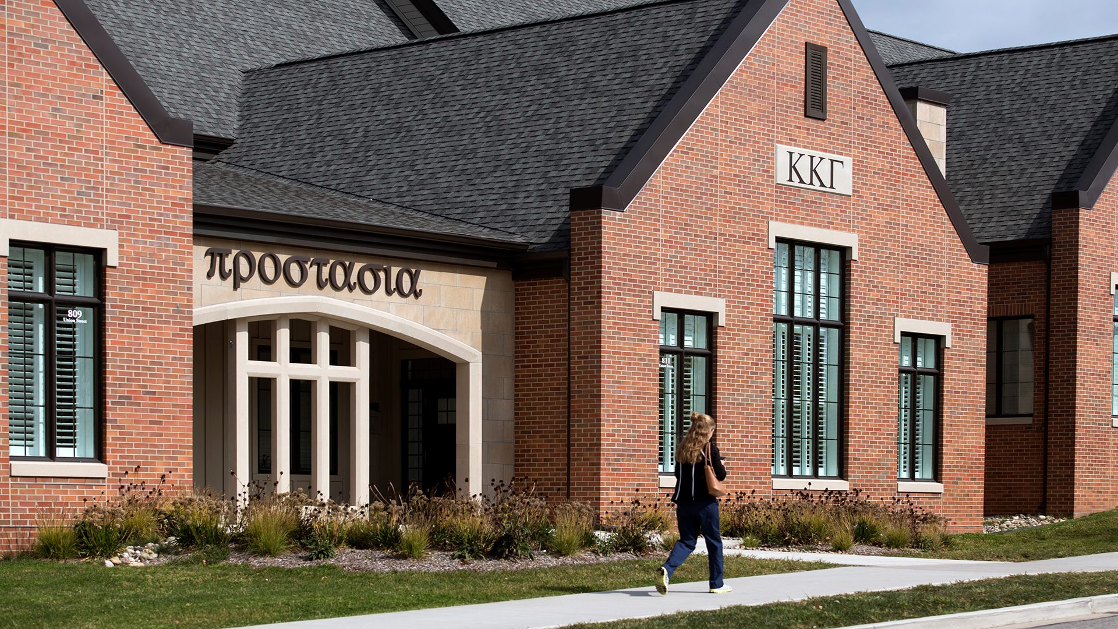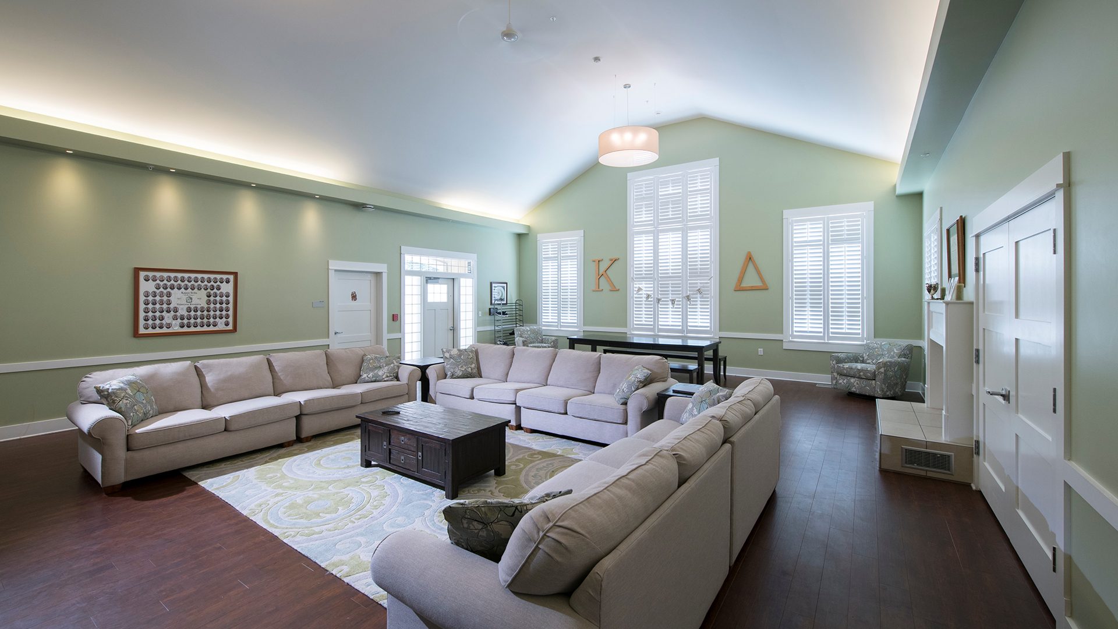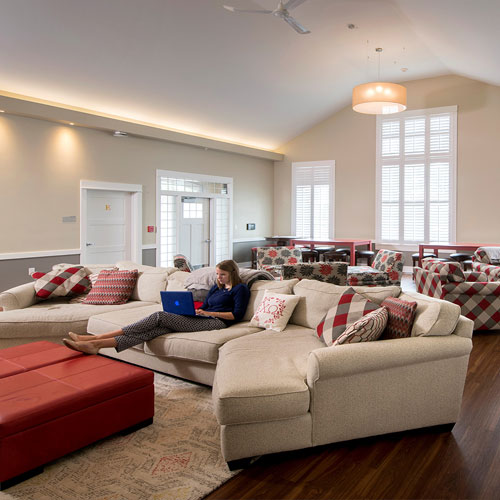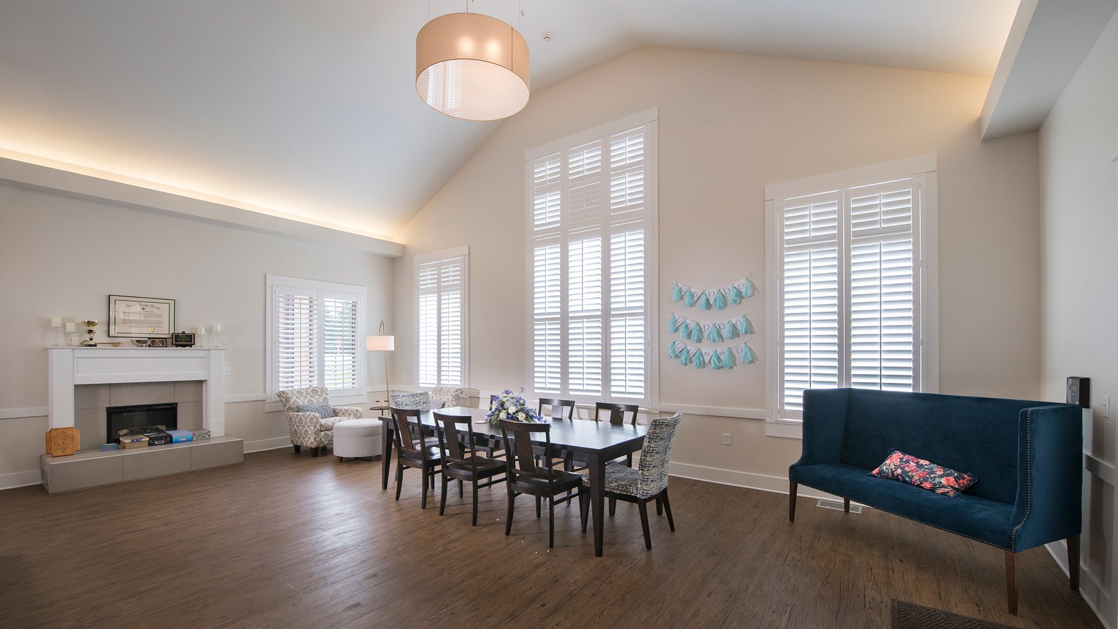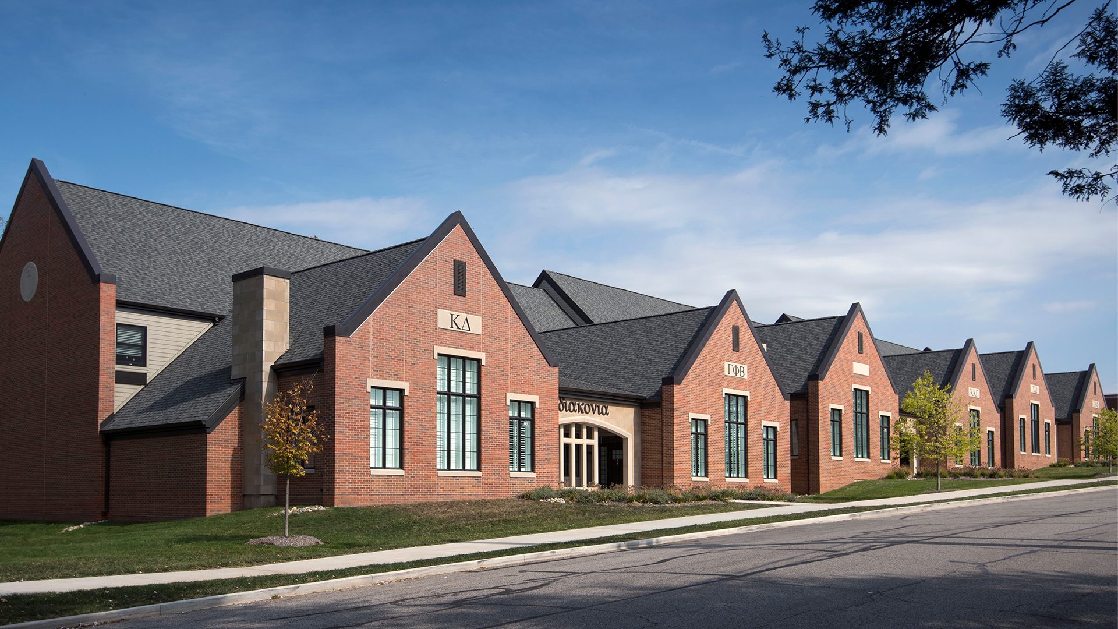Valparaiso University – Sorority Housing Complex
Valparaiso, Indiana
The sororities at Valparaiso University were originally housed together in residence halls, making it difficult to establish individual identities on campus.
The new sorority housing complex is a multi-level, multi-unit building that allows each sorority to have its own space. Each sorority complex includes a living area, kitchen, library, bedrooms, and bathrooms. The living area in each sorority features plantation shutters to allow natural light to fill the room and a fireplace to give students the comfort of home. Double doors in the central living spaces allow for frequent furniture shuffling during chapter meetings and student move-in days.
READ ONProject Details
Services Provided
Architecture, Interior Design, Mechanical Engineering, Electrical Engineering, Lighting Design,Our interior design team worked closely with each chapter to choose a design scheme, paint colors, wood stain, and flooring so each sorority would have its own identity.
The building’s traditional exterior coordinates with other buildings on campus, with a brick front and dormer windows above each entrance.Each sorority name appears in stone on the front of the housing complex, creating an individual identity and clarity. The basement of the building houses laundry facilities, a storm shelter, and a mechanical space. |
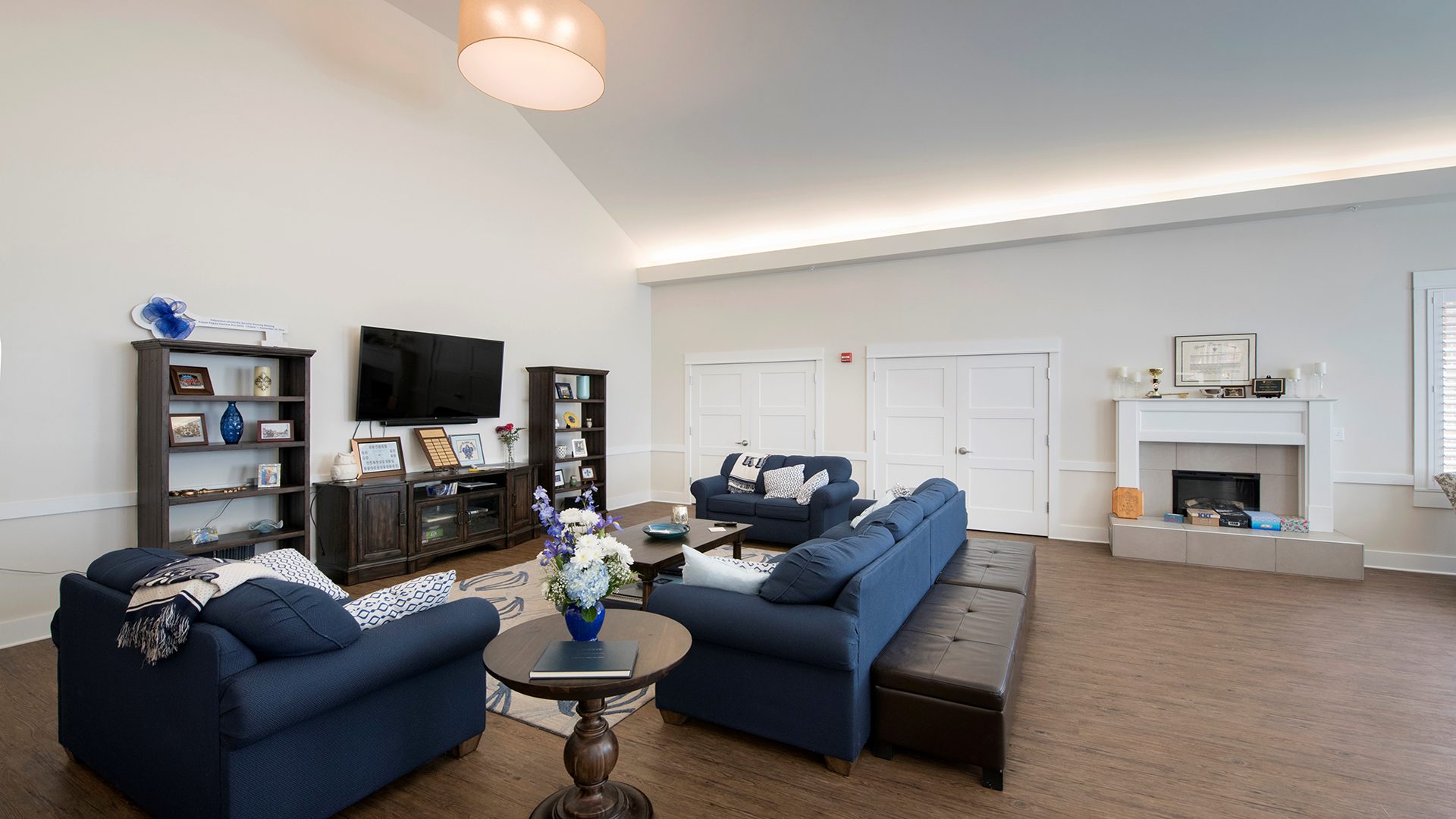
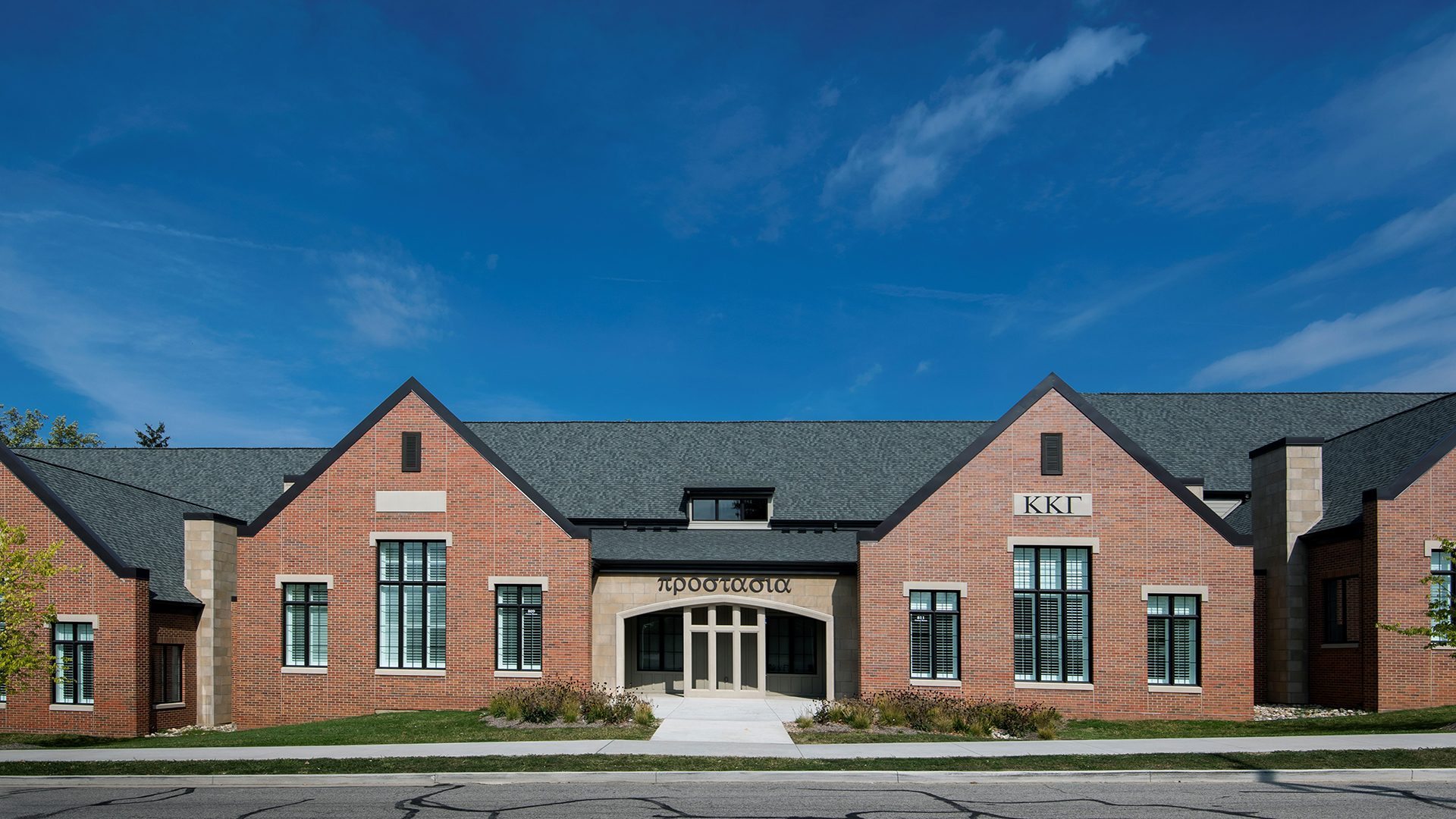
|


