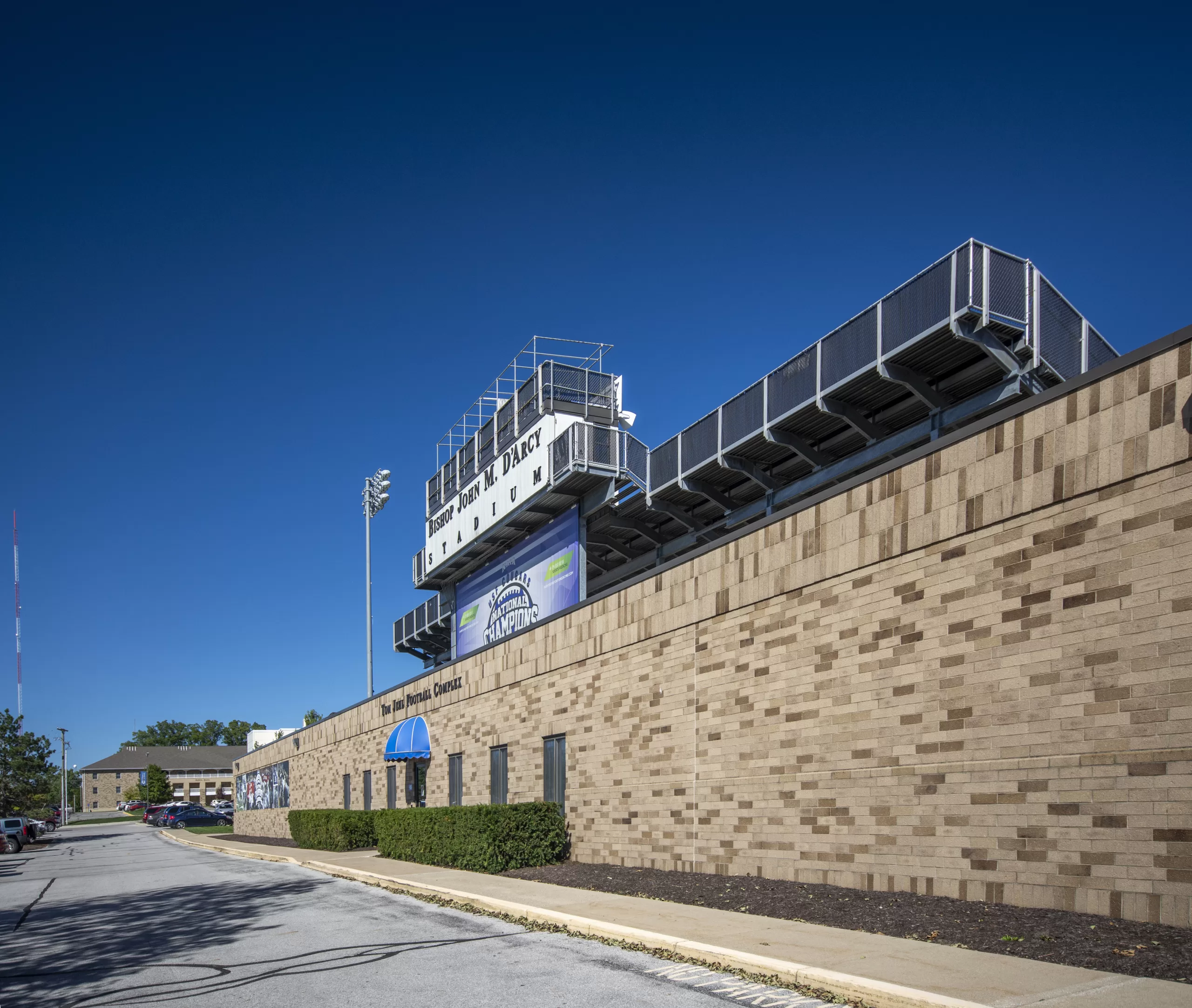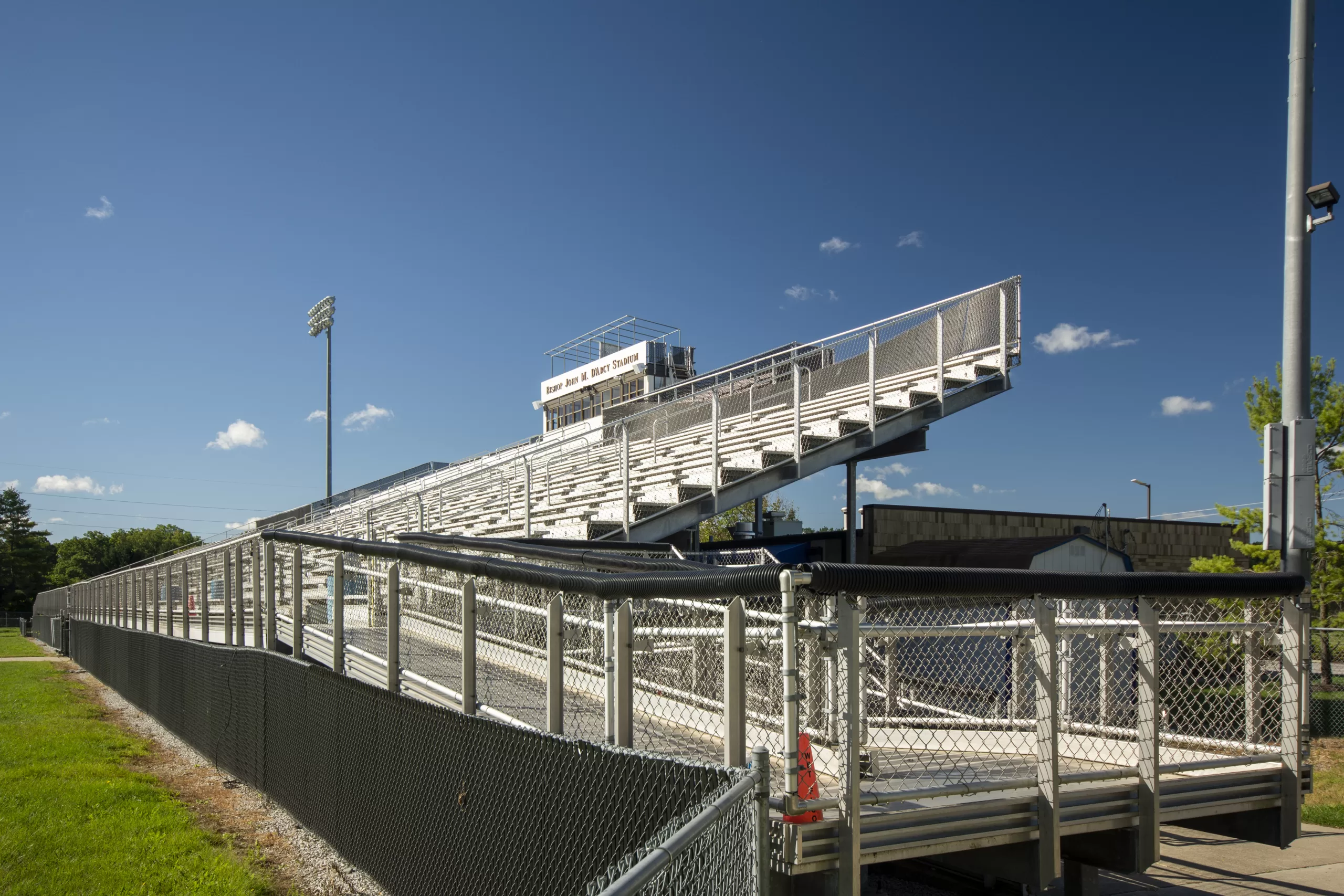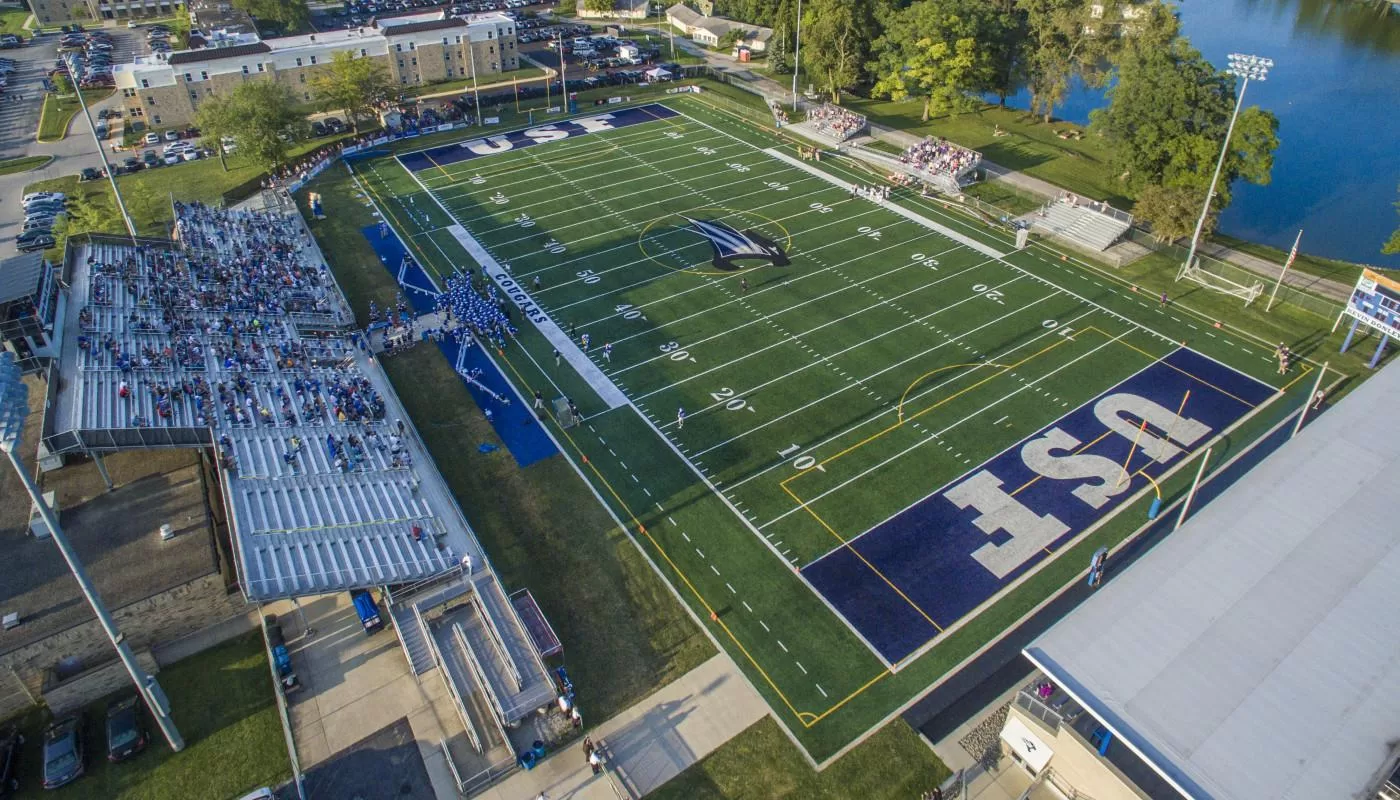University of Saint Francis – Bishop D’Arcy Stadium, Press Box, & Endzone
Fort Wayne, Indiana
As the University of Saint Francis grew its athletic program, they were in need of a stadium that would attract student athletes, as well as encourage school spirit among students and alumni.
READ ONProject Details
As the University of Saint Francis grew its athletic program, they were in need of a stadium that would attract student athletes, as well as encourage school spirit among students and alumni.
The stadium’s bleachers hold 2,500 cheering fans.The project included a press box, varsity and visitor team locker rooms, athlete training rooms, and coach’s offices. Since the completion of this project, Design Collaborative has worked with Saint Francis to add an endzone building and stadium lighting improvements, enhancing the football stadium. |
 |

