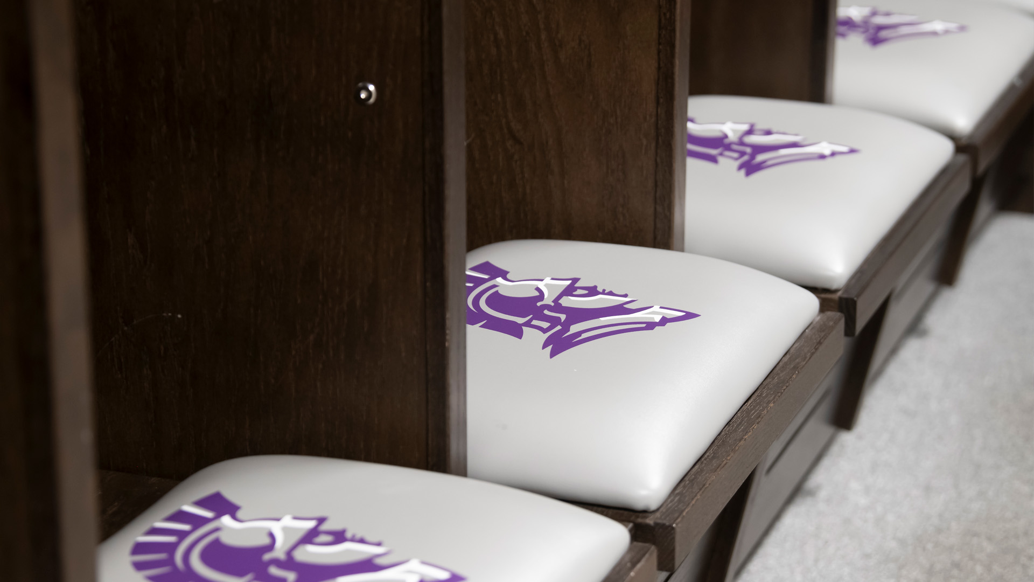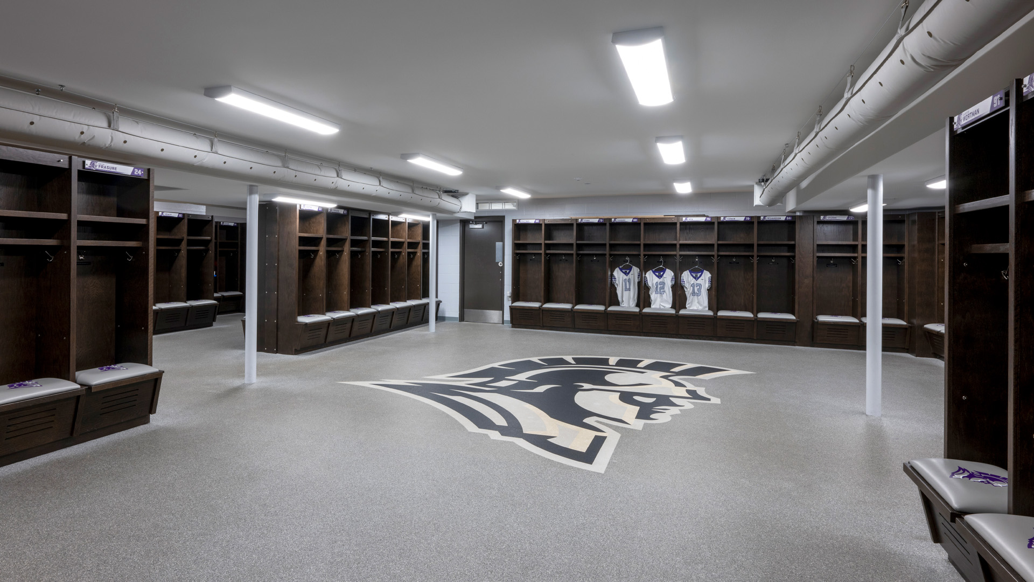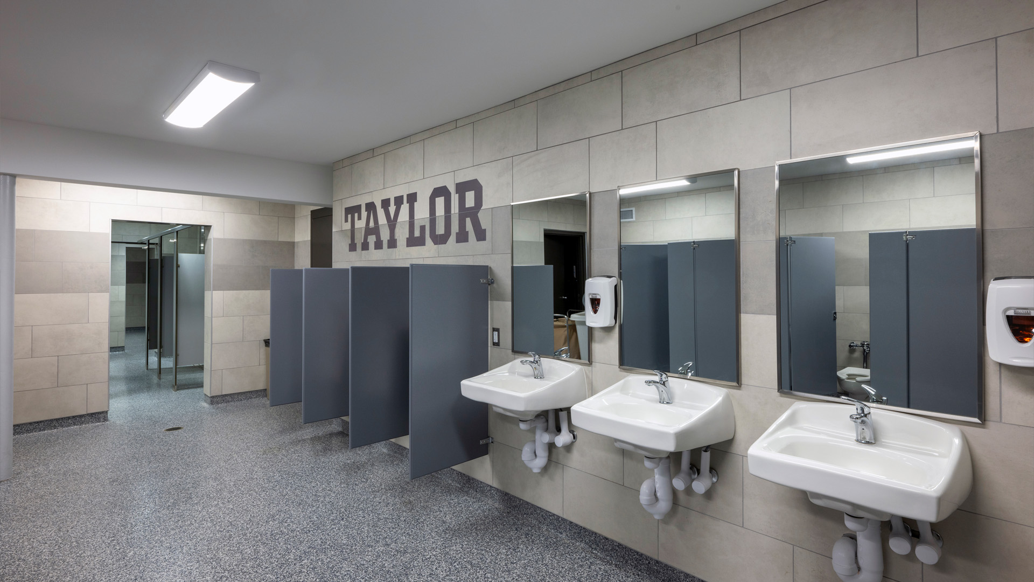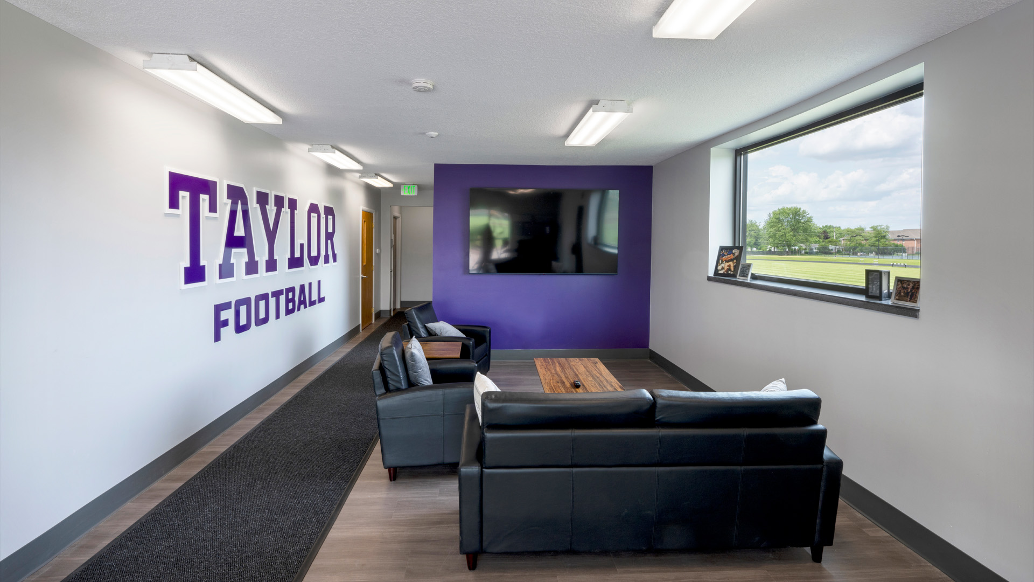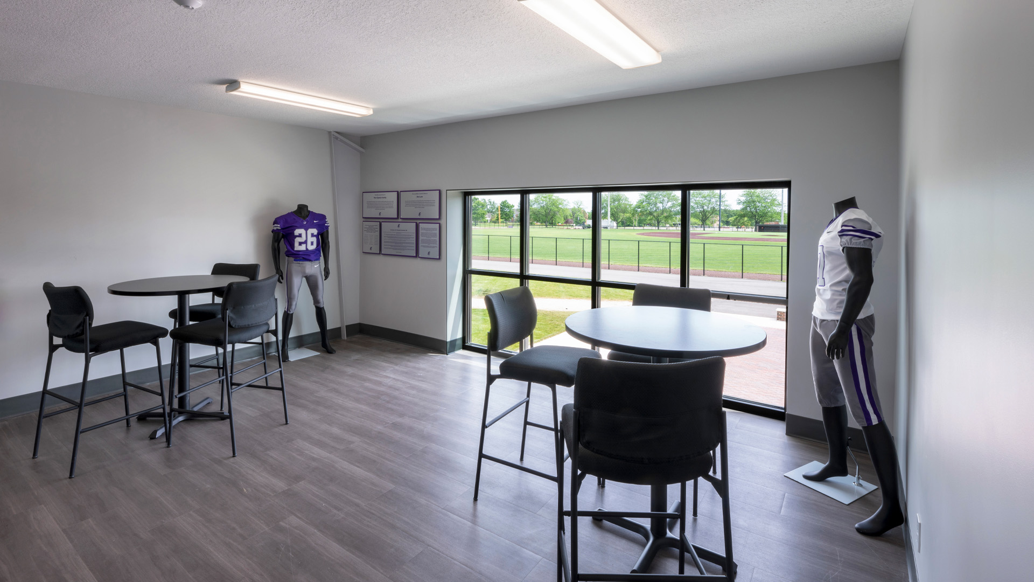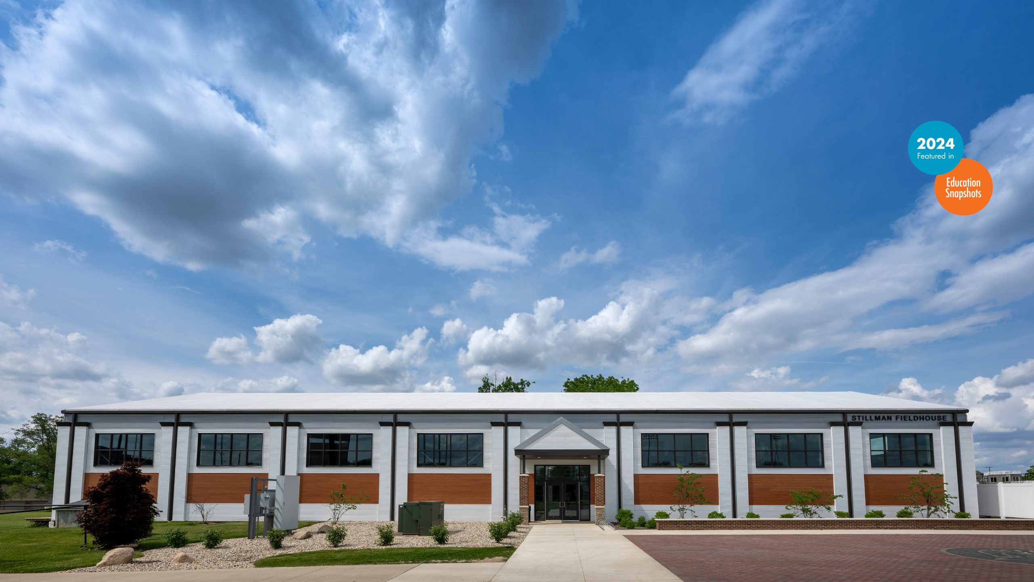Taylor University Fieldhouse
Upland, Indiana
The Taylor University Stillman Fieldhouse, originally constructed in the 1970s, has undergone a significant transformation to provide enhanced facilities for the university’s prize-winning sports teams and foster a more vibrant campus community.
Project featured in Education Snapshots.
READ ONProject Details
Services Provided
Architecture, Interior Design, Mechanical Engineering, Electrical Engineering, Plumbing Design, Lighting Design,Recognition
Awards
2024 Featured in Education SnapshotsThe renovated building now houses state-of-the-art locker rooms for the football and lacrosse teams, complete with dedicated shower and bathroom areas.
The locker room’s layout is designed to maximize space and create a better flow for student-athletes. Its features floor-to-ceiling tiles, which offer a clean and modern touch.The other half of the building is dedicated to a baseball turf and batting cages, allowing the baseball team to practice in a more conducive environment. The building features a new entrance, windows for natural light, and an upgraded steel staircase, resulting in a more aesthetically pleasing exterior. |
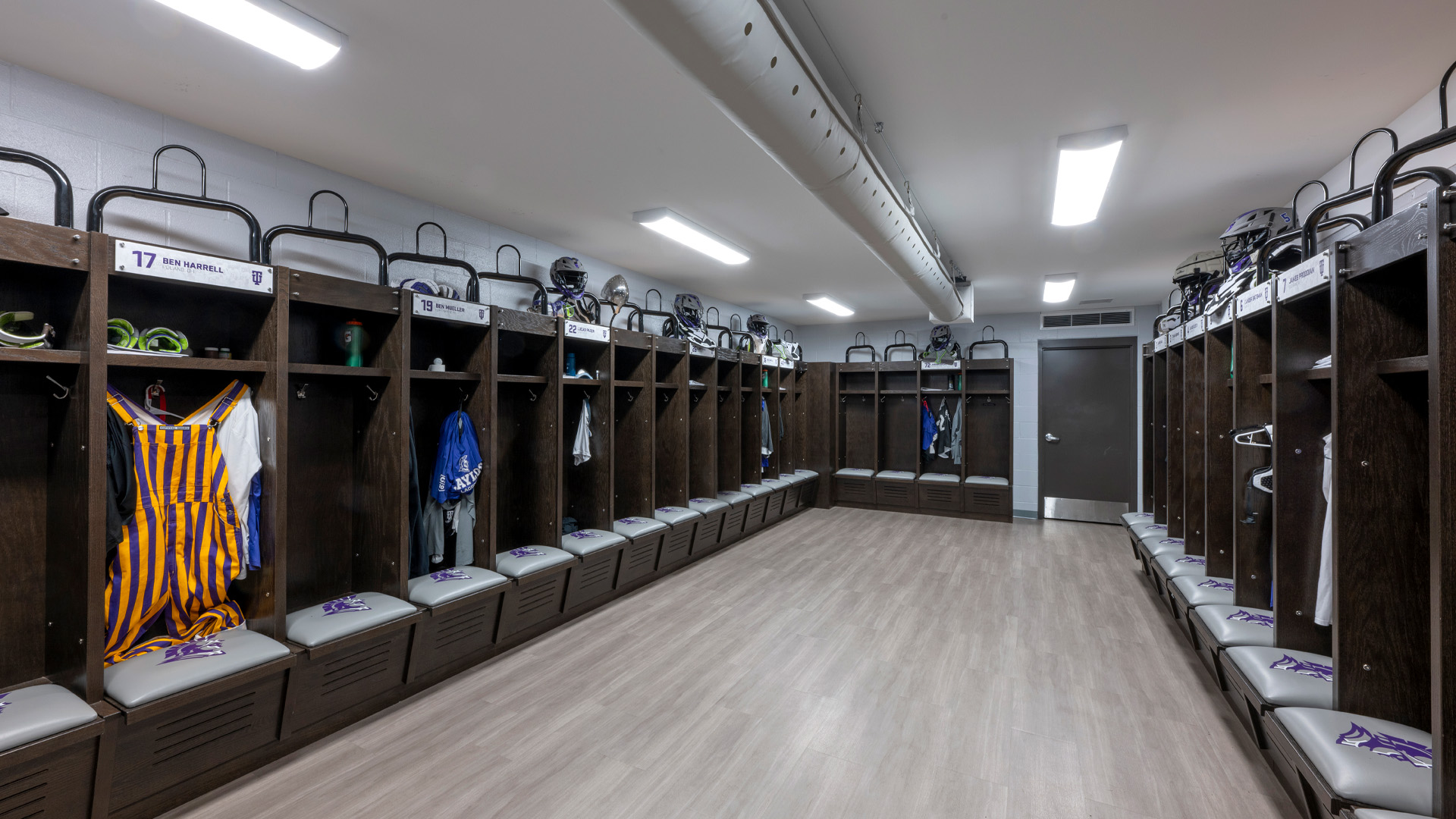
|

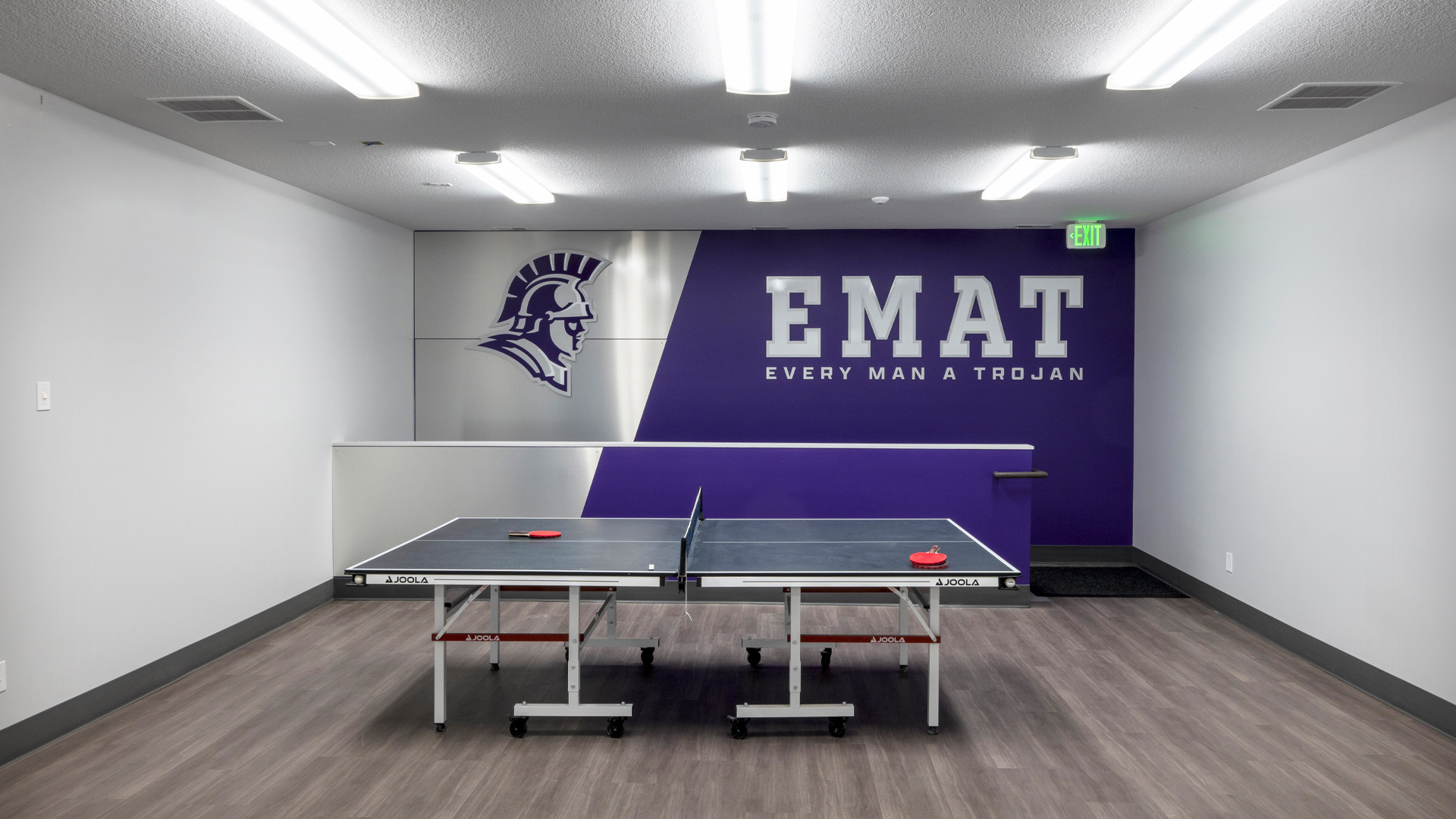
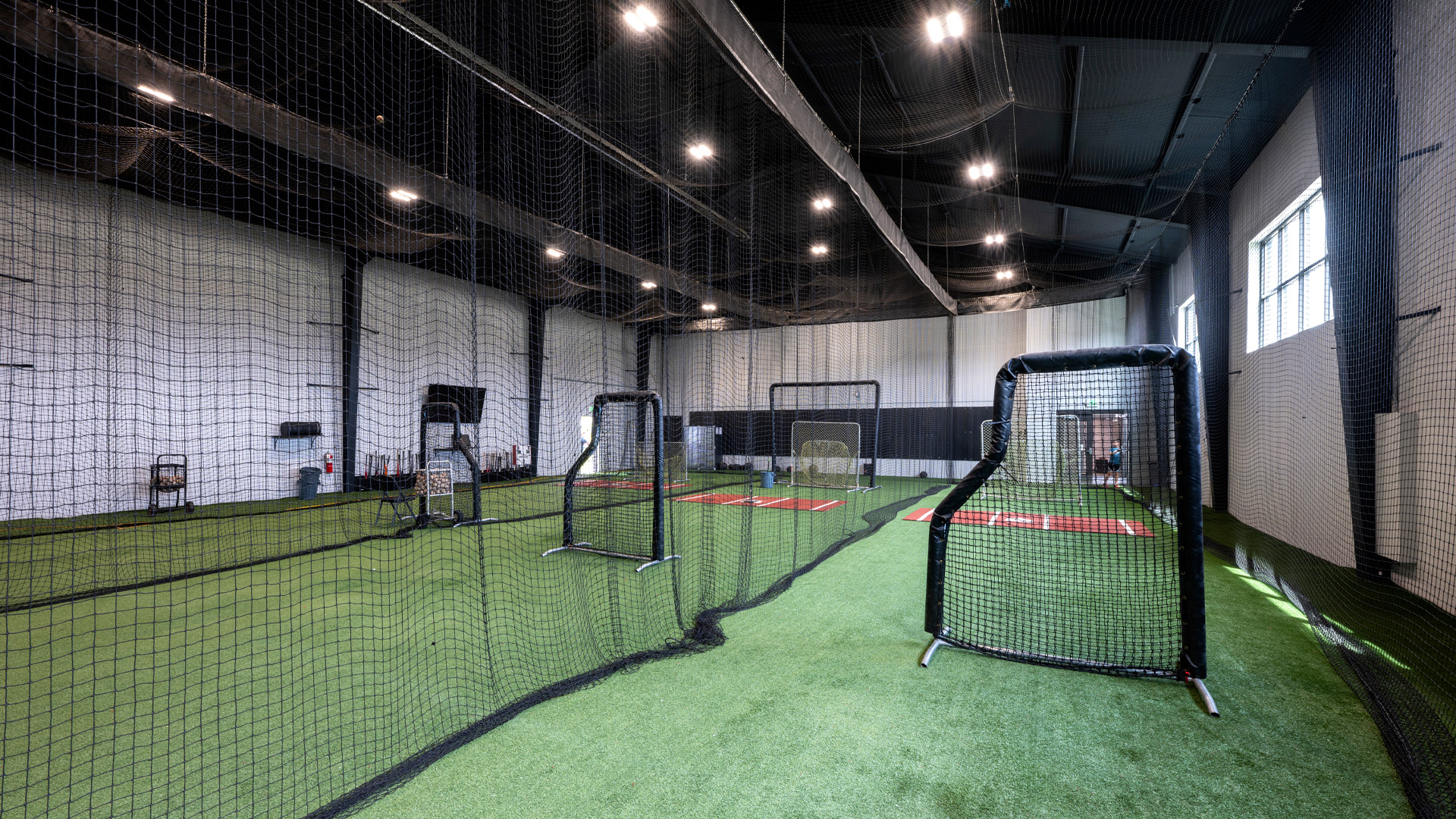
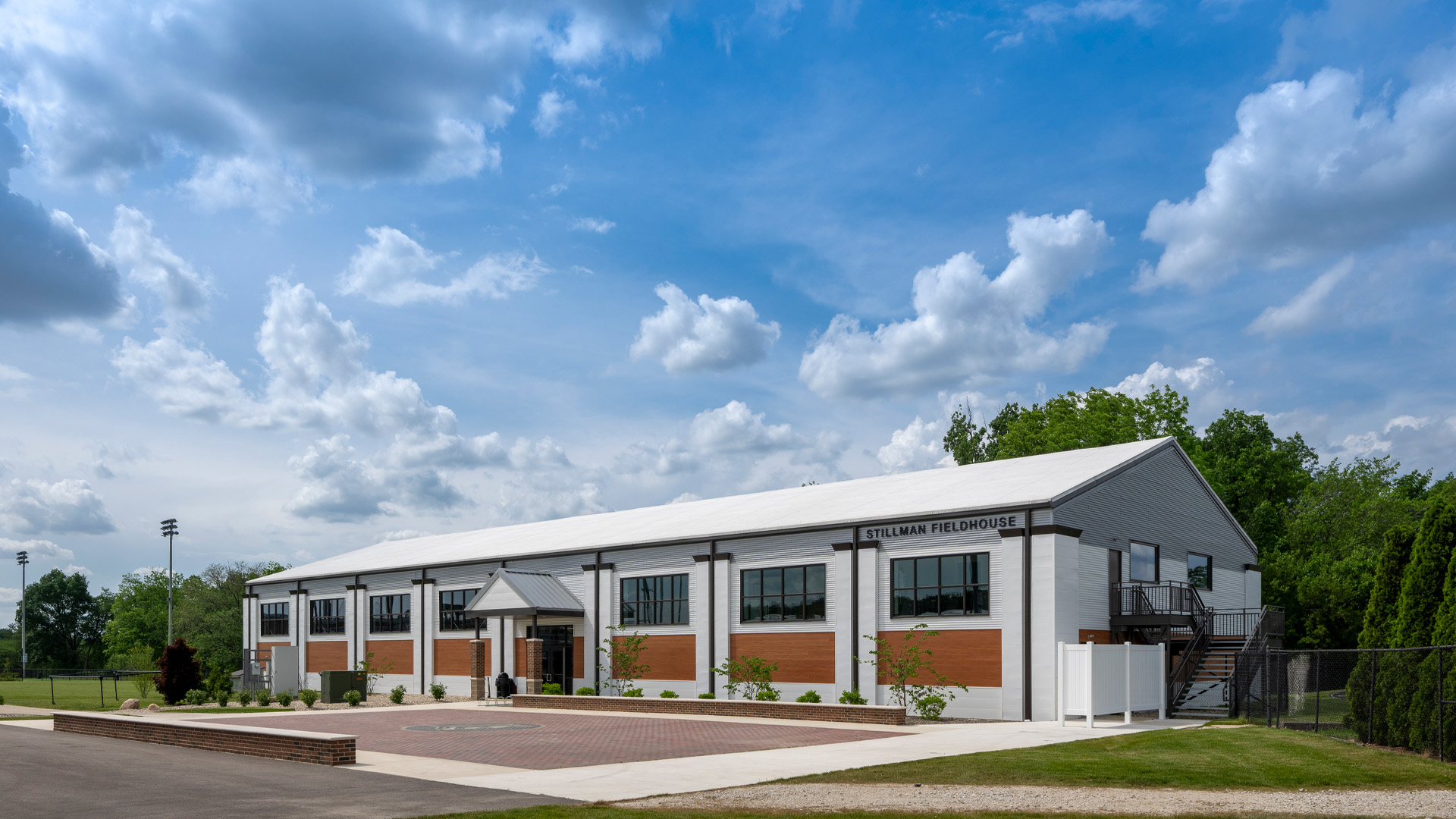
|
In addition to these improvements, a new plaza has been constructed outside the building, replacing the previous all-asphalt parking area.This plaza, adorned with brick seat walls and attractive landscaping, not only enhances the attractiveness of the building but also contributes to a more pedestrian-friendly campus environment. The renovation improves the experience for students and contributes to the overall vision of a more vibrant and pedestrian-friendly campus. |


