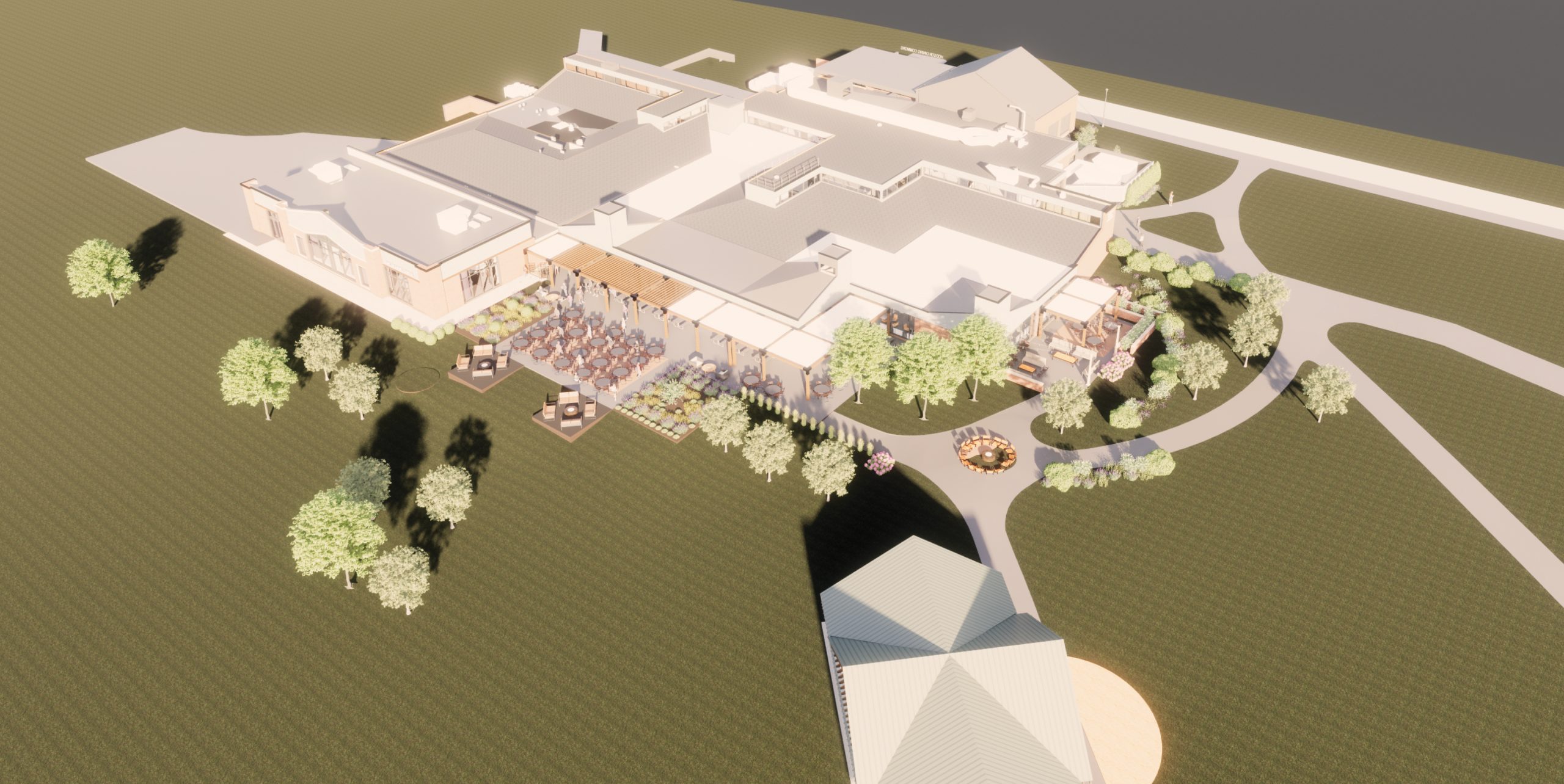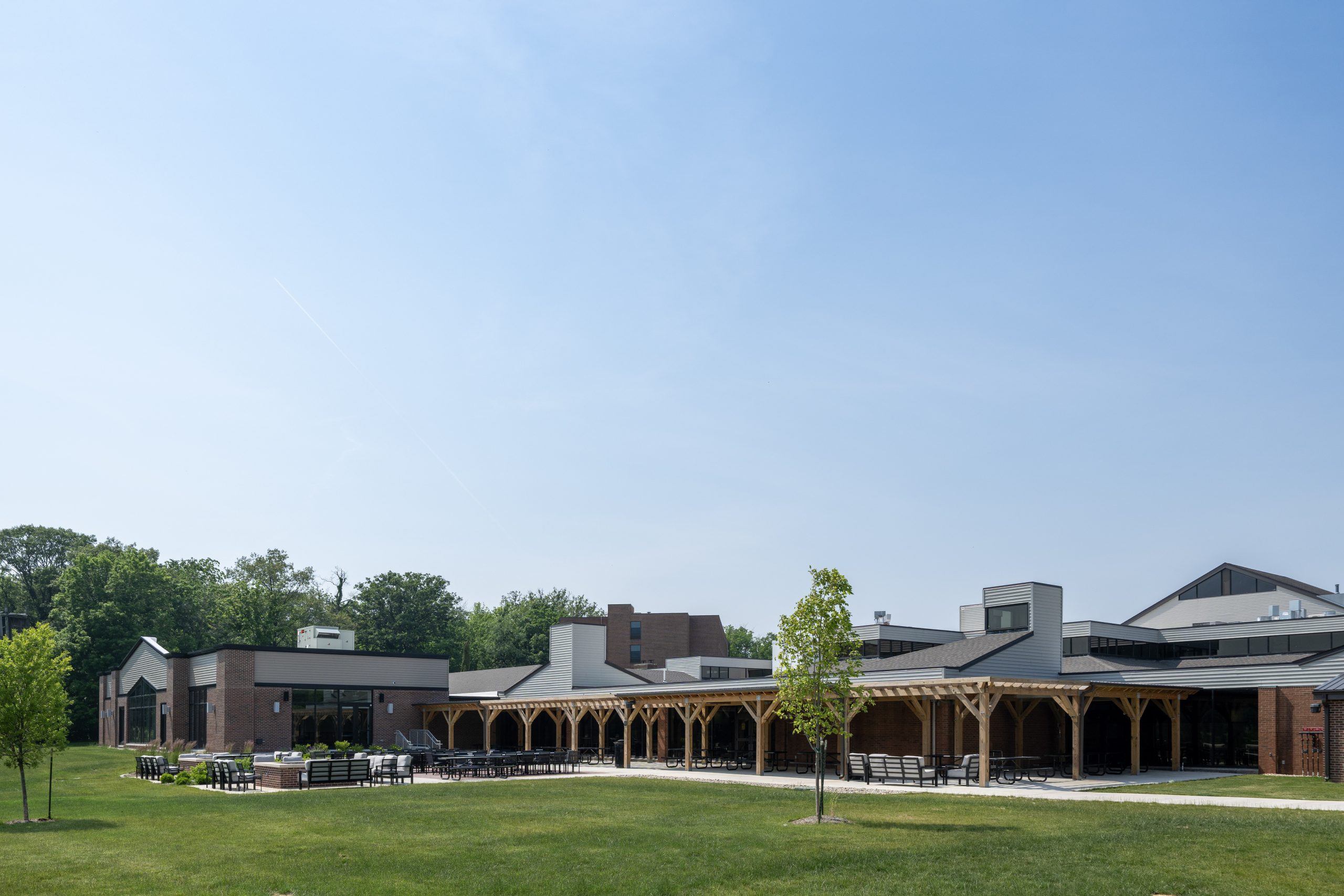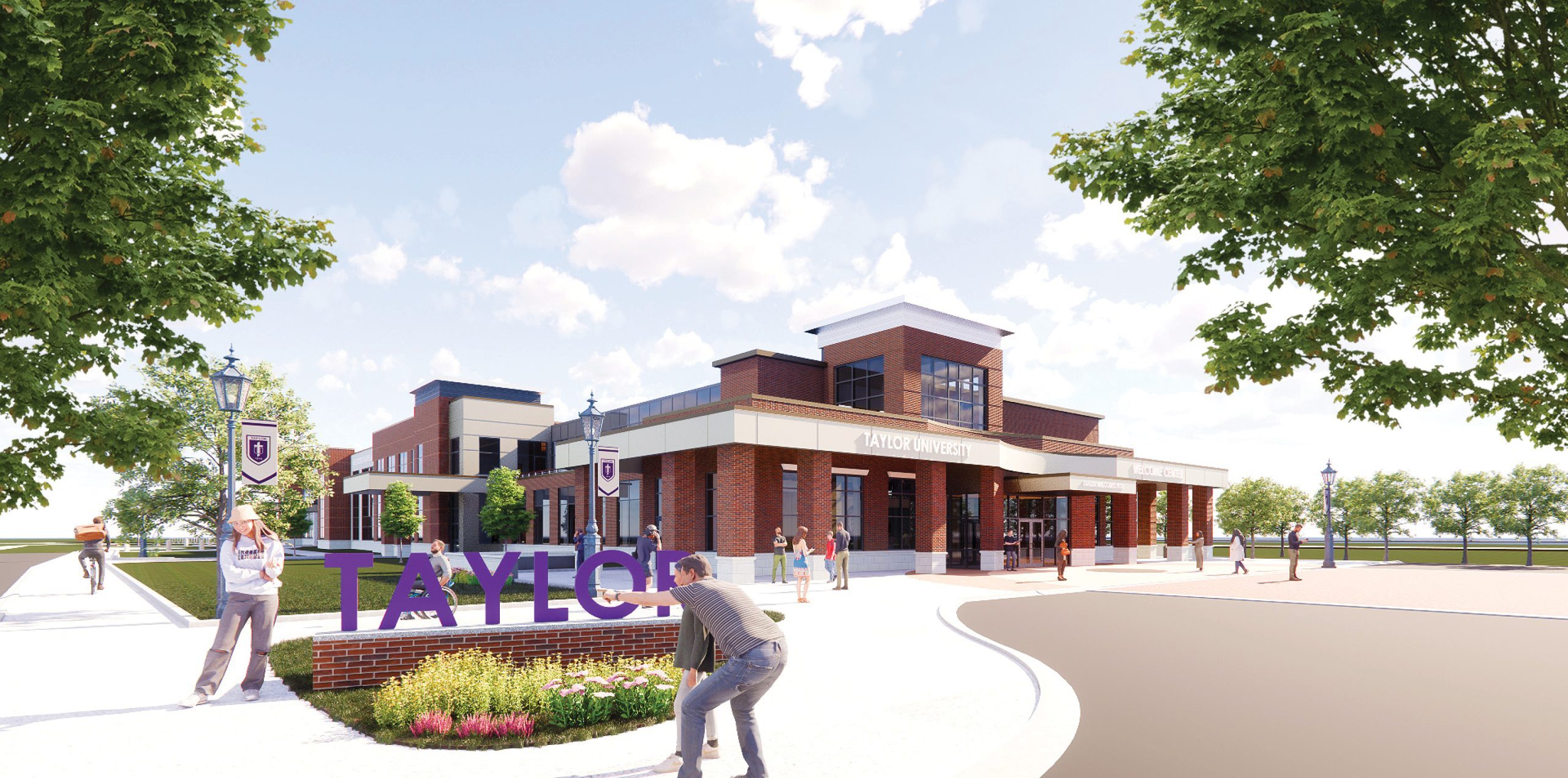Taylor University – Campus Master Plan
Upland, Indiana
Taylor University‘s comprehensive campus master plan strategically aligns future physical growth with the university’s mission and evolving student needs.
READ ON
Project Details
Developed in close collaboration with university stakeholders, the plan outlines adaptable improvements that enrich the student experience, strengthen academic environments, and deepen Taylor’s relationship with the Town of Upland.
Following the master plan update, Taylor partnered with Design Collaborative to lead a focused student housing and dining initiative.This effort assessed long-term on-campus housing needs and evaluated ideal locations for phased residential growth—from apartment-style living to more community-oriented models. It also considered how future housing would impact and inform dining operations across campus. |
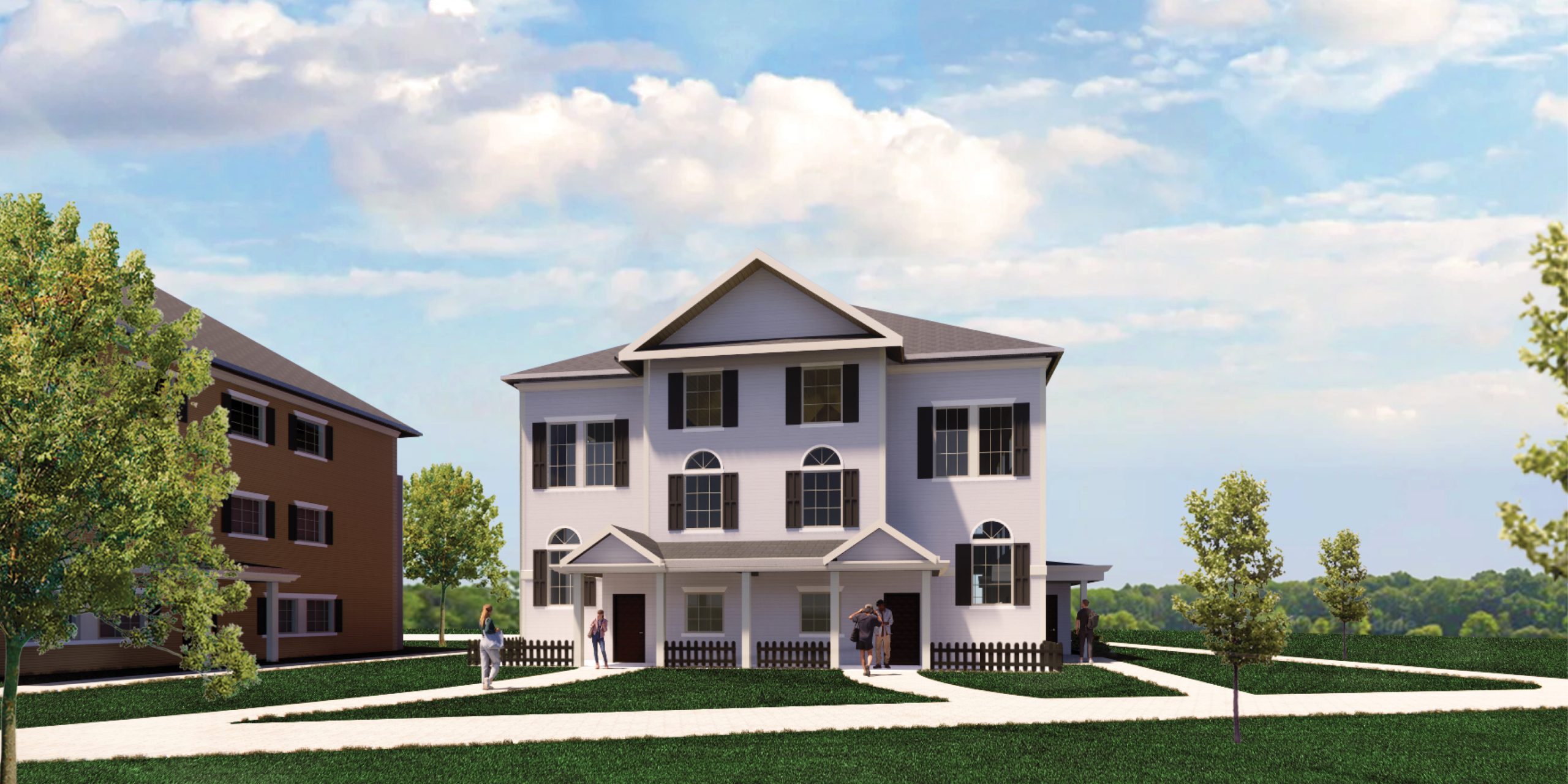
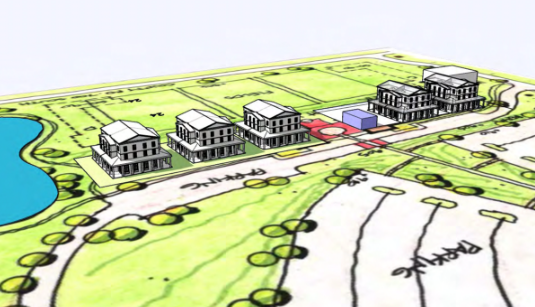
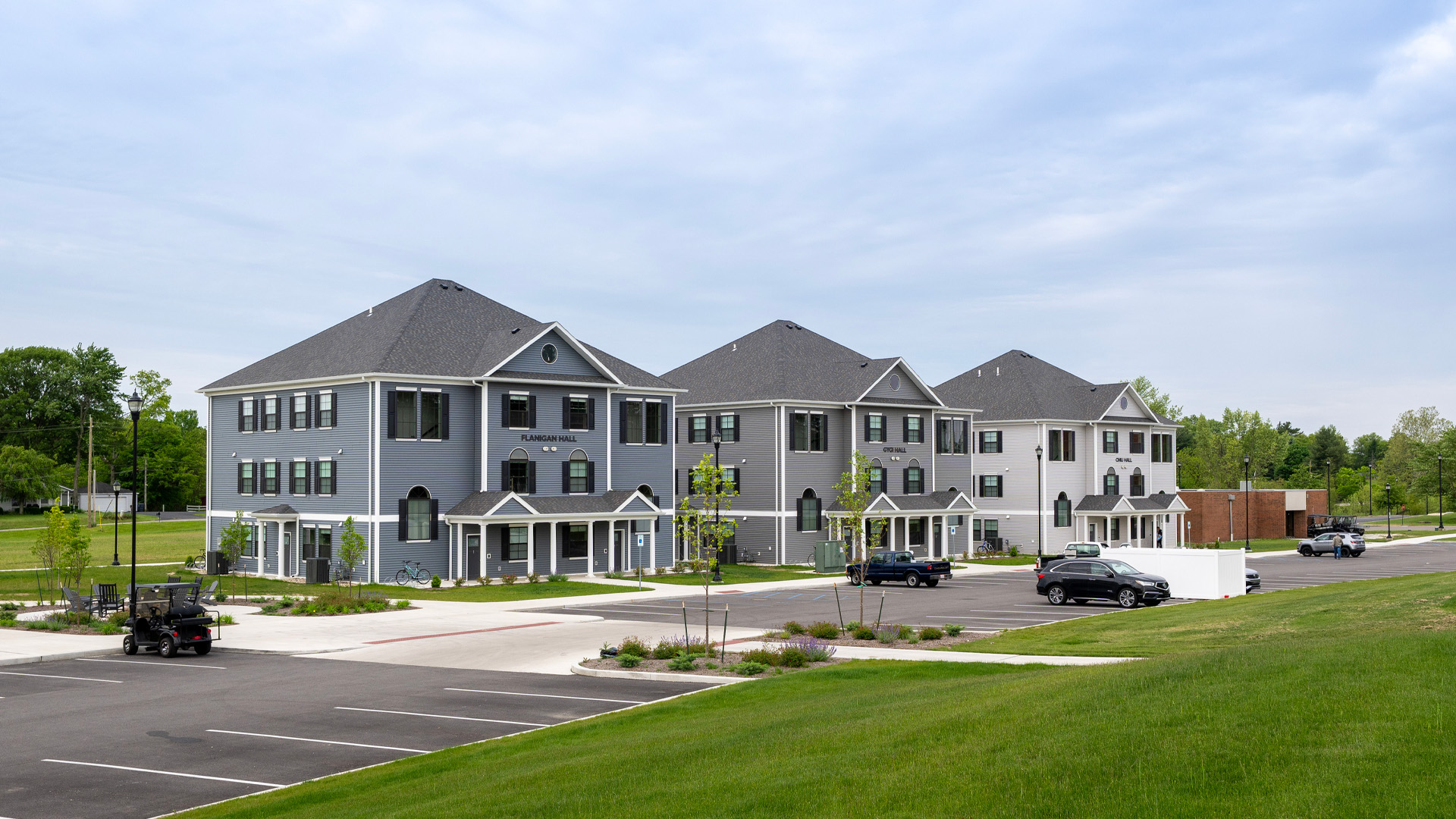
|



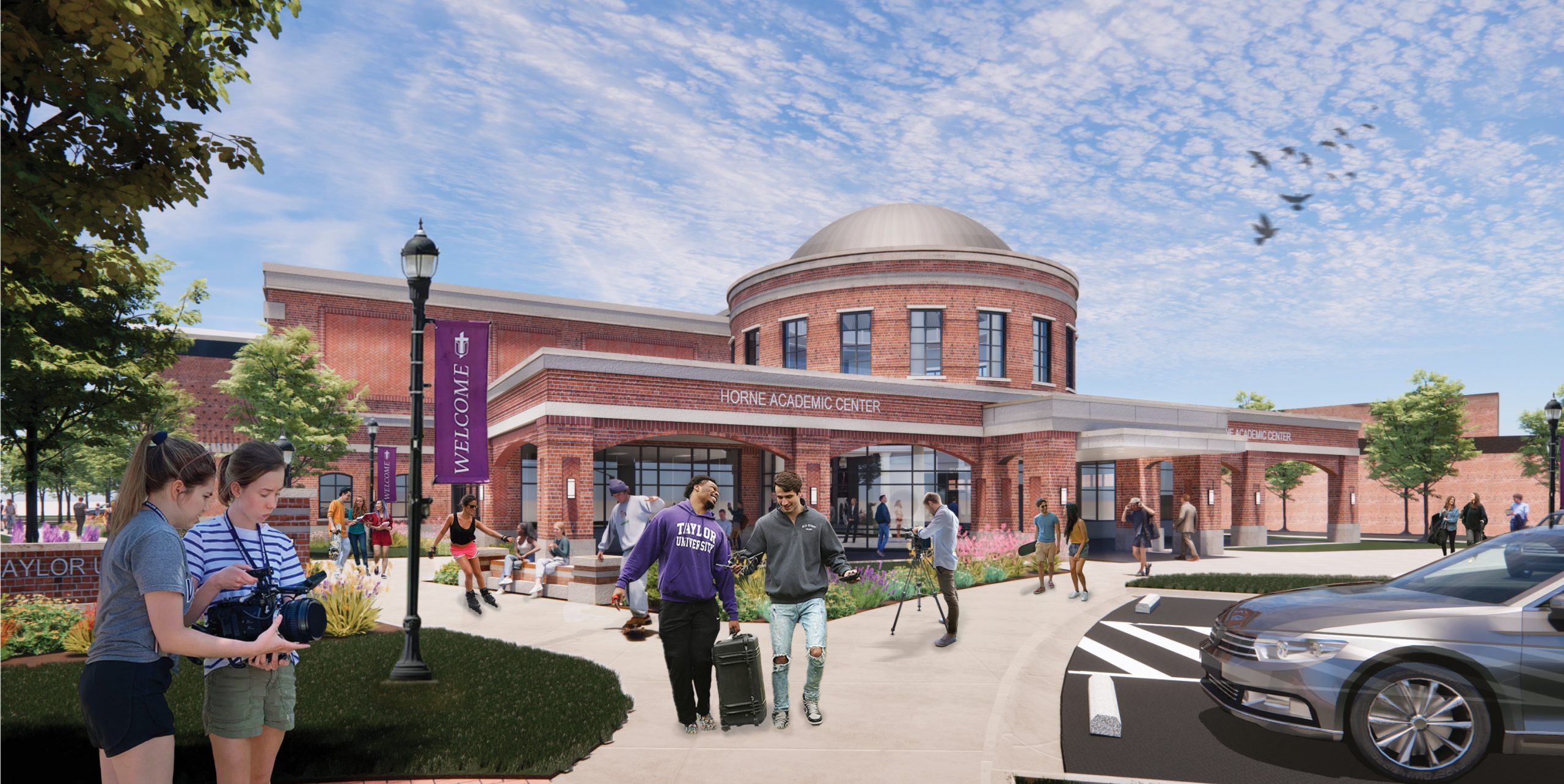
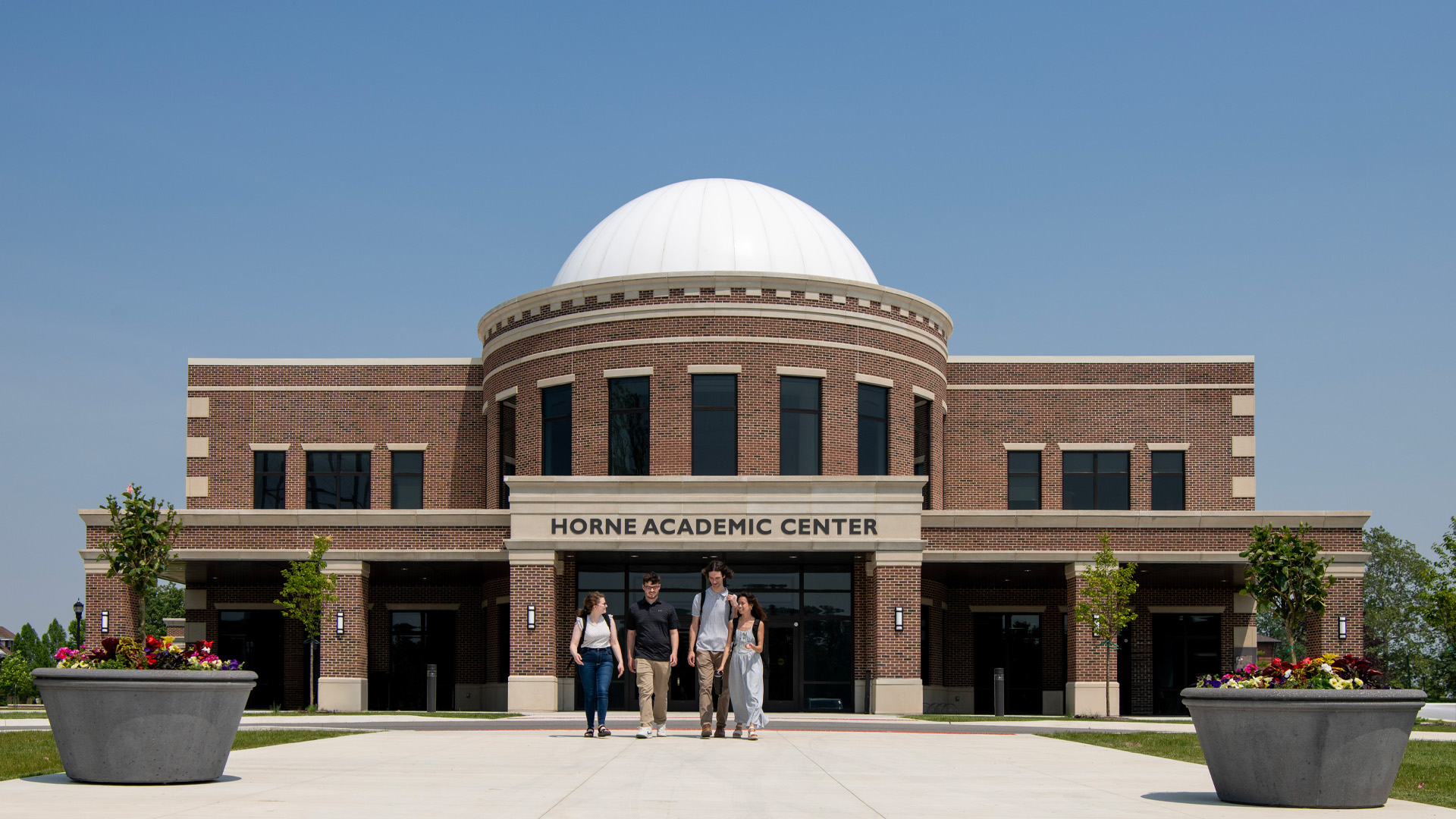
|
With a focus on flexible, mission-driven living environments, the plan prioritizes residential life, dining, athletics, and shared spaces to support diverse learning and living styles.Since its adoption, Taylor has brought key first-phase projects to life, including the expansion of Hodson Dining Commons and the new Residential Village—modern, adaptable student housing that reflects the university’s values. The plan continues to guide future investment and development, including additional undergraduate and community-based housing in upcoming phases. |


