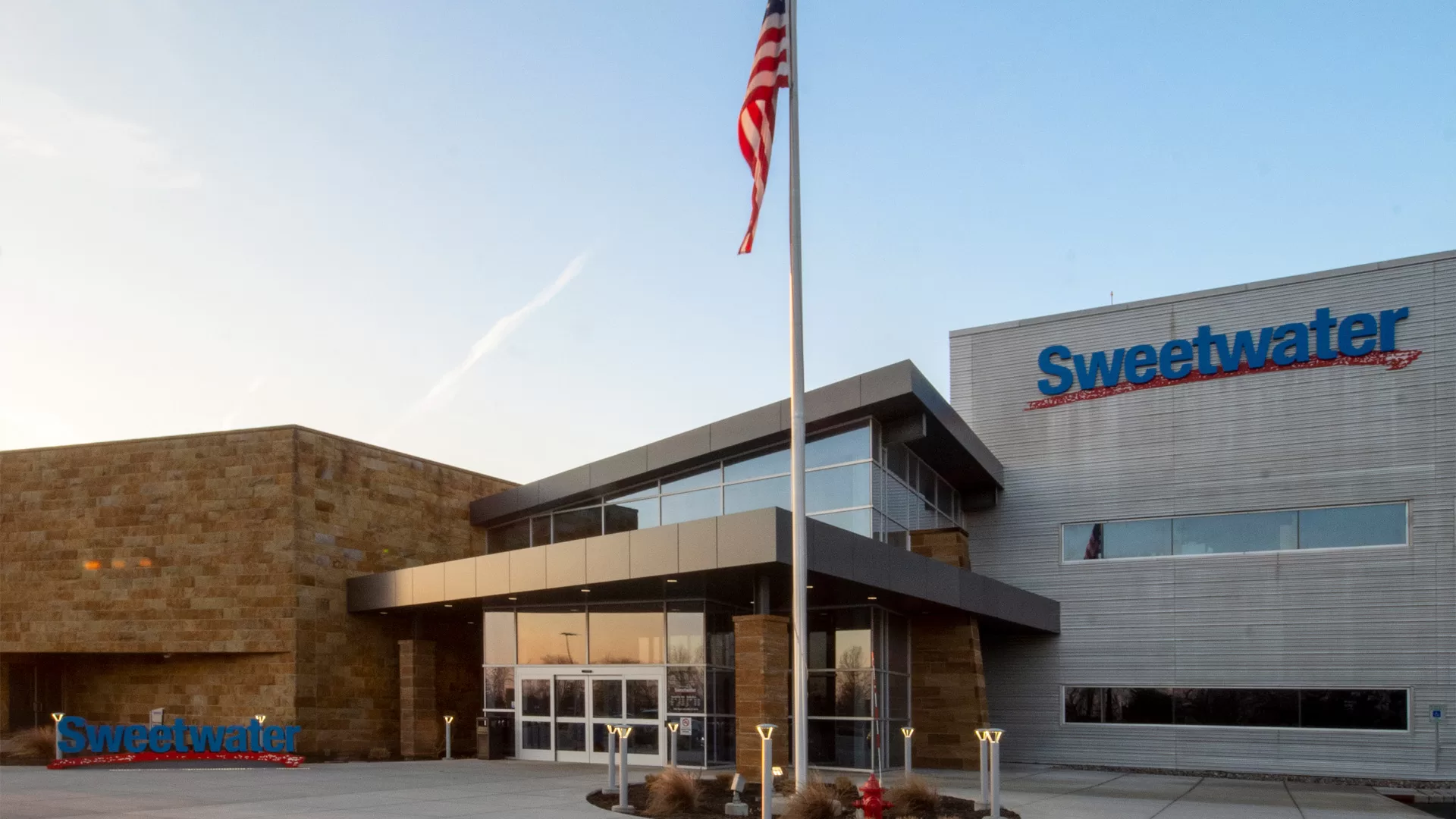Sweetwater Sales Floor Offices
Fort Wayne, Indiana
Sweetwater wanted a workspace for its employees that would include everything they needed and more.
READ ONProject Details
The new sales floor, which sets directly above the new music store, includes a dining area, fitness space, spa, and even doctors’ offices for employees.
Downbeat Diner serves all of Sweetwater’s departments.The space is a testament to the company’s continuous growth and commitment to excellence. The expanded kitchen is not only optimized for Sweetwater’s increasing staff but is also open to the public, making it a perfect place for sharing a meal or meeting up with friends. The design ensures smooth navigation for both kitchen staff and guests to enhance efficiency and ease of service. The revamped space features increased storage, cooler/freezer space, pastry/dessert-making area, airtight dishwashing, a main kitchen, and an inviting serving area. |
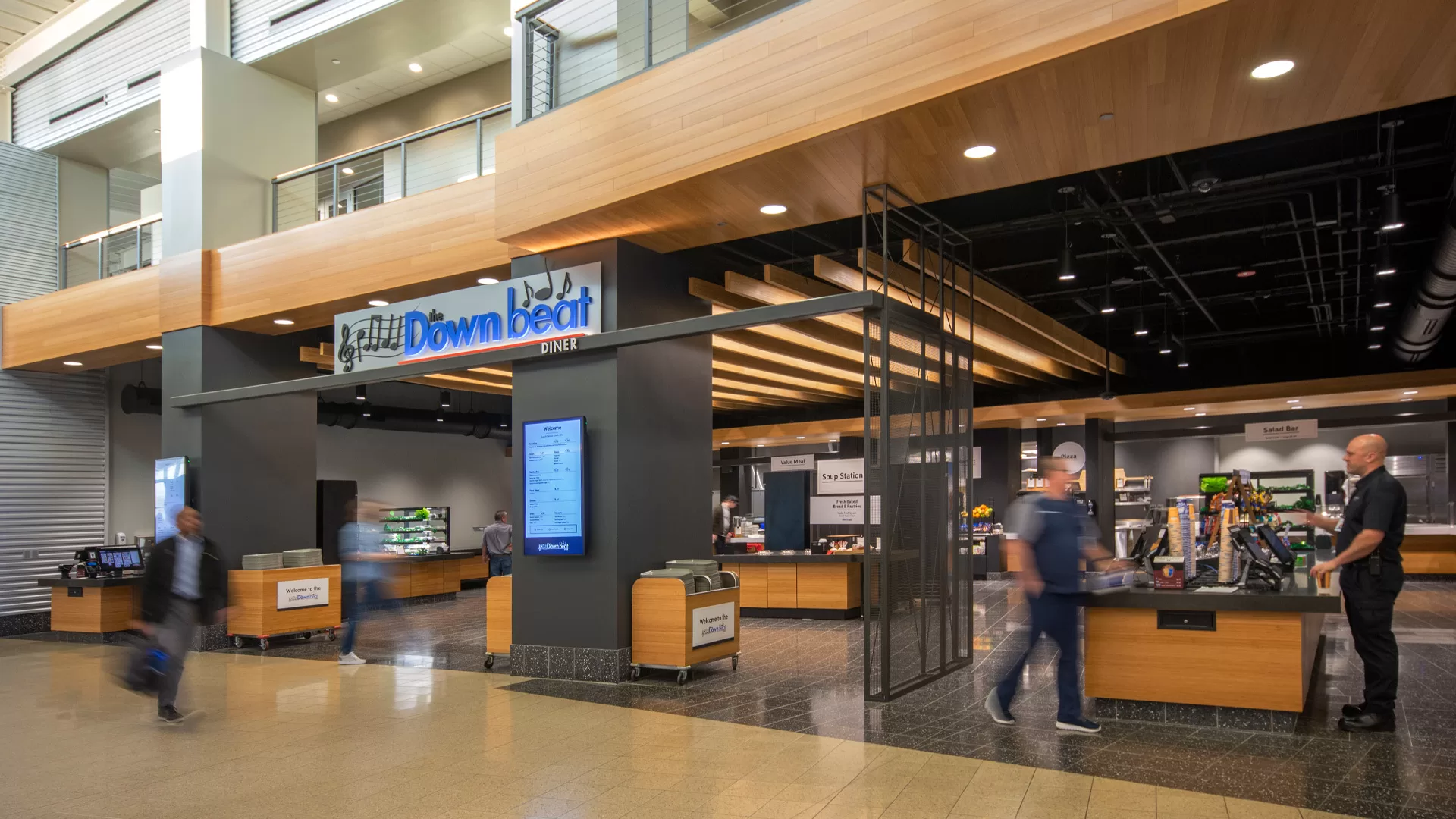
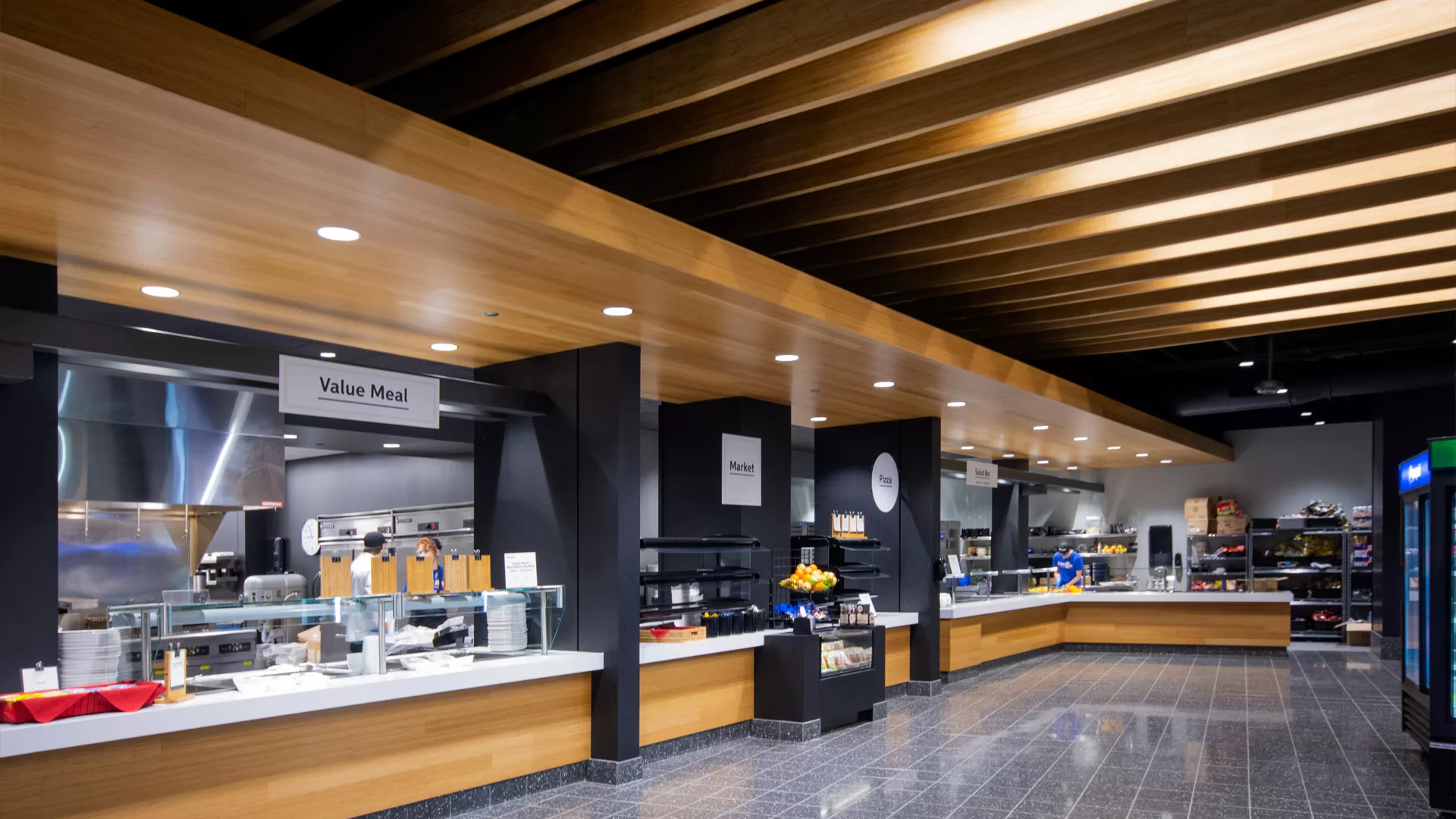
|


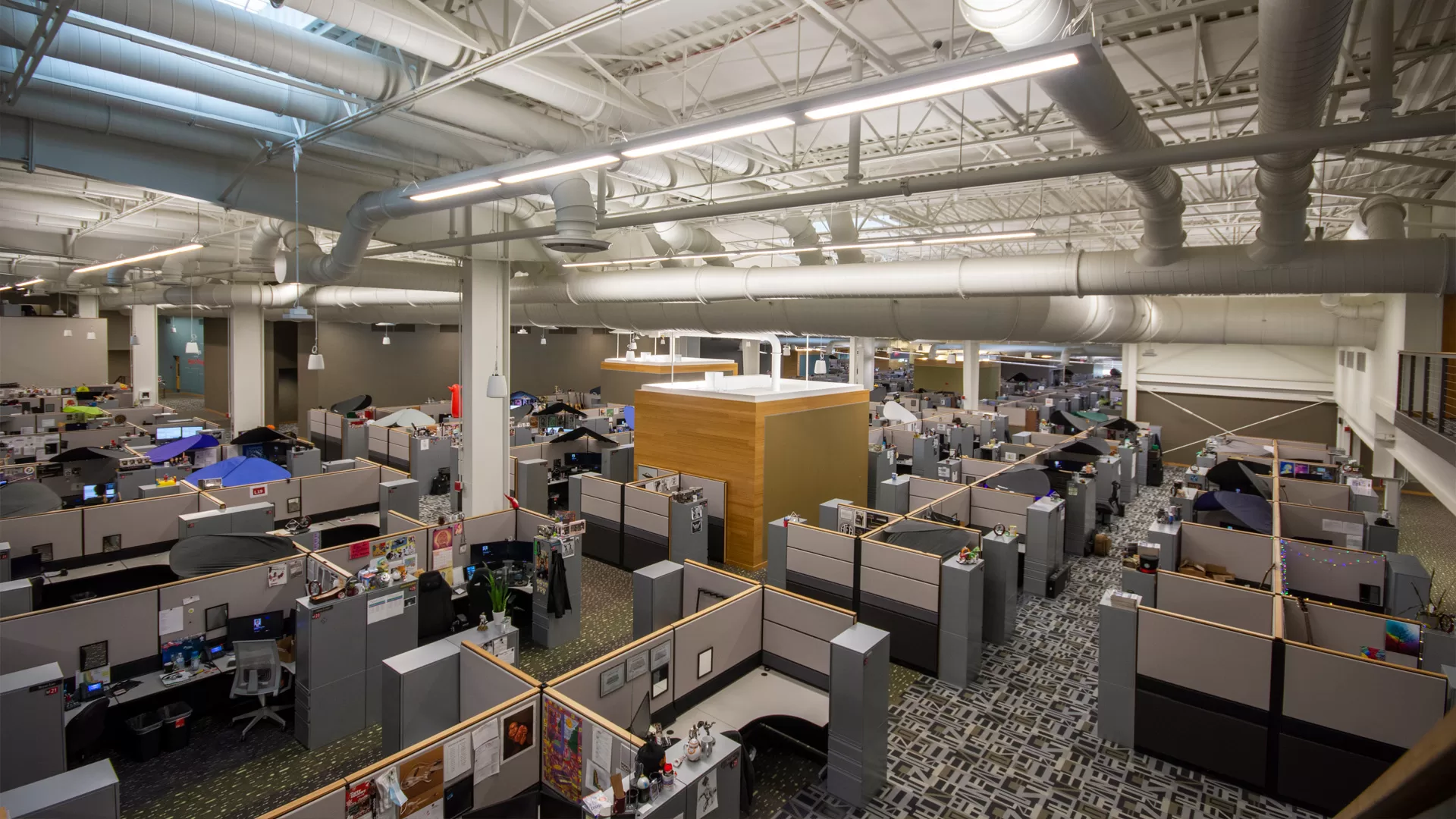
|
The Sales Floor underwent a significant expansion to ensure Sweetwater’s customer-first approach continues to thrive.Sweetwater believes in top-notch customer service, a factor that has propelled the company to the top in online music retailing. The new design includes room for sales cubicles, expanded restrooms, a new break area, managerial offices, conference space, and an additional entrance leading to an expanded fitness area. Sweetwater believes in prioritizing the wellbeing of its employees as it directly correlates to the quality of service rendered to customers. The unique design includes a floating concrete floor on spring isolators for the weights area to minimize noise and vibration disturbances. |

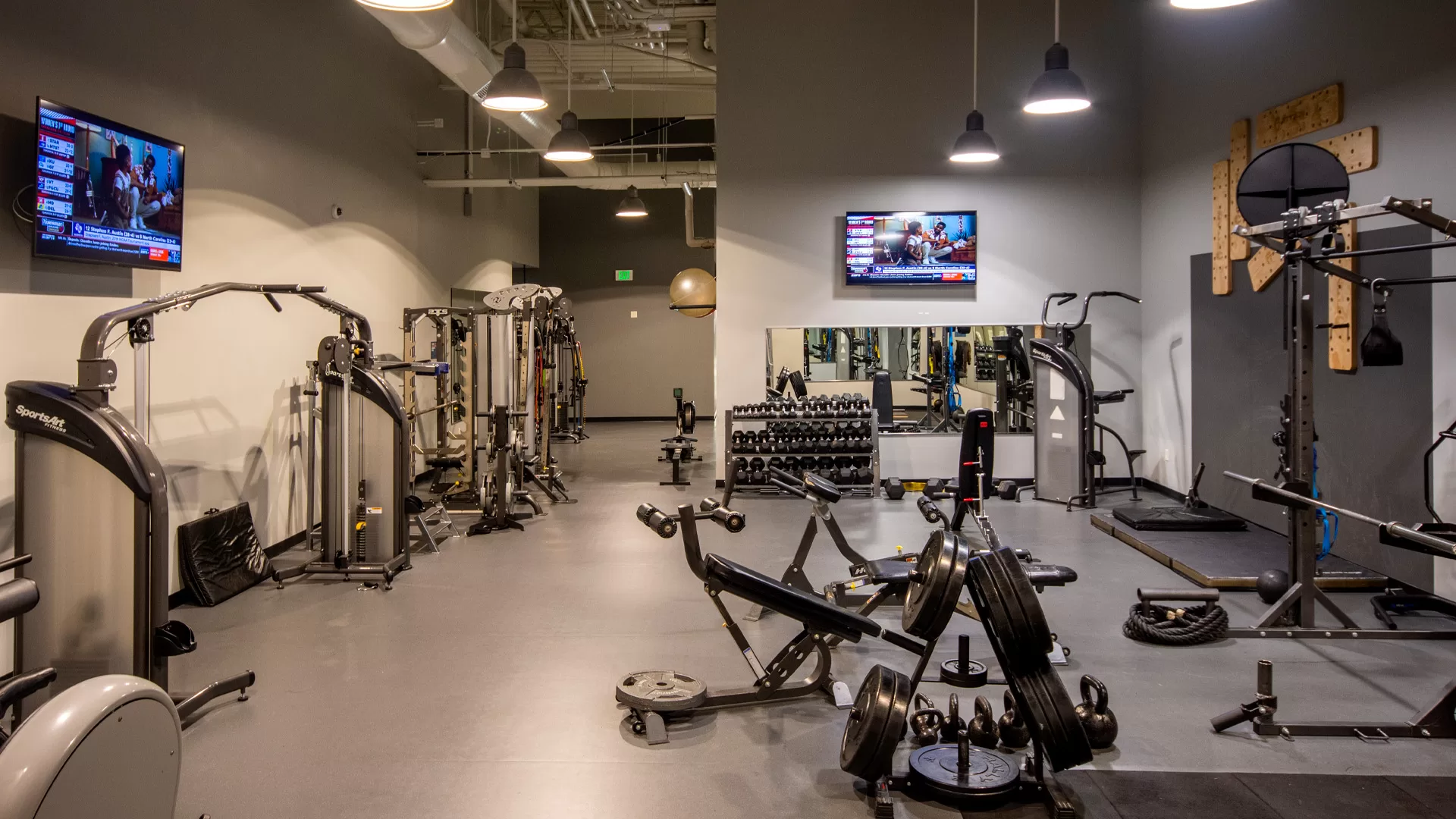
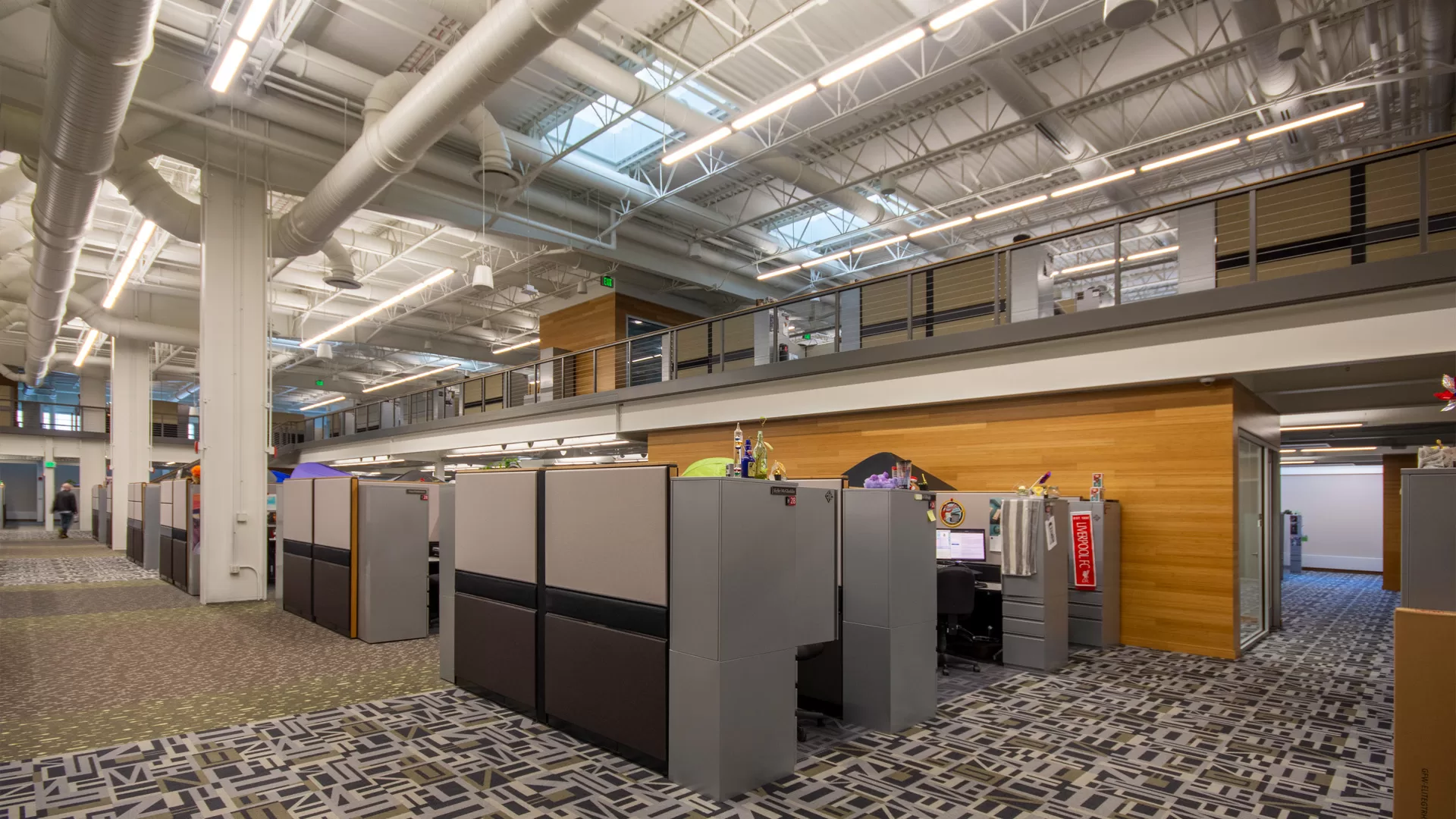
To top it off, the main entrance was relocated for a straightforward line of sight right from the entrance to the store.The design, enhanced with a metal panel and stone, was intended to stand out and was widen to welcome more guests and has quickly become an Instagram-favorite spot. |
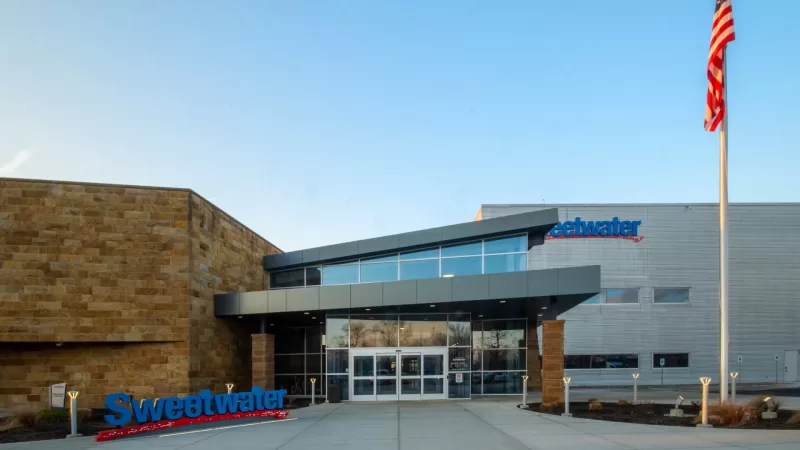
|

