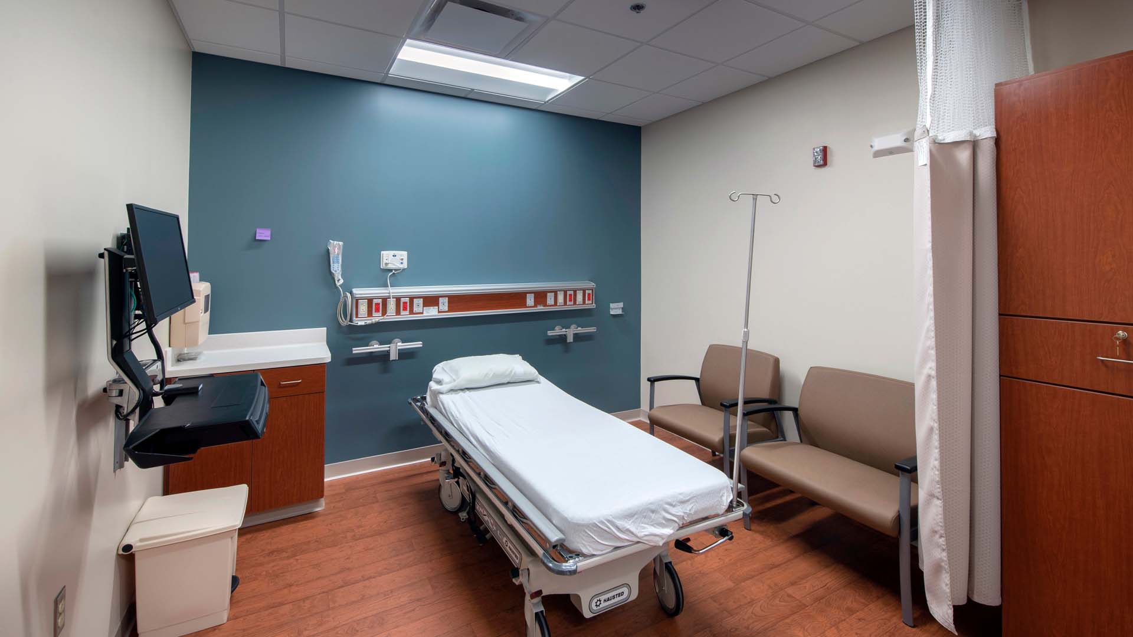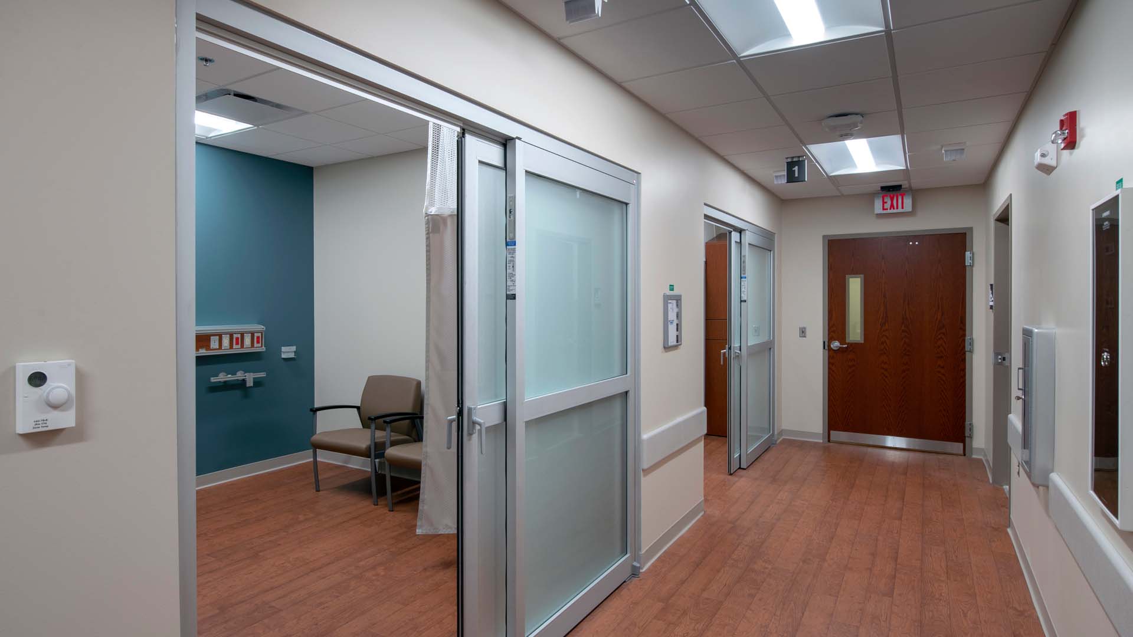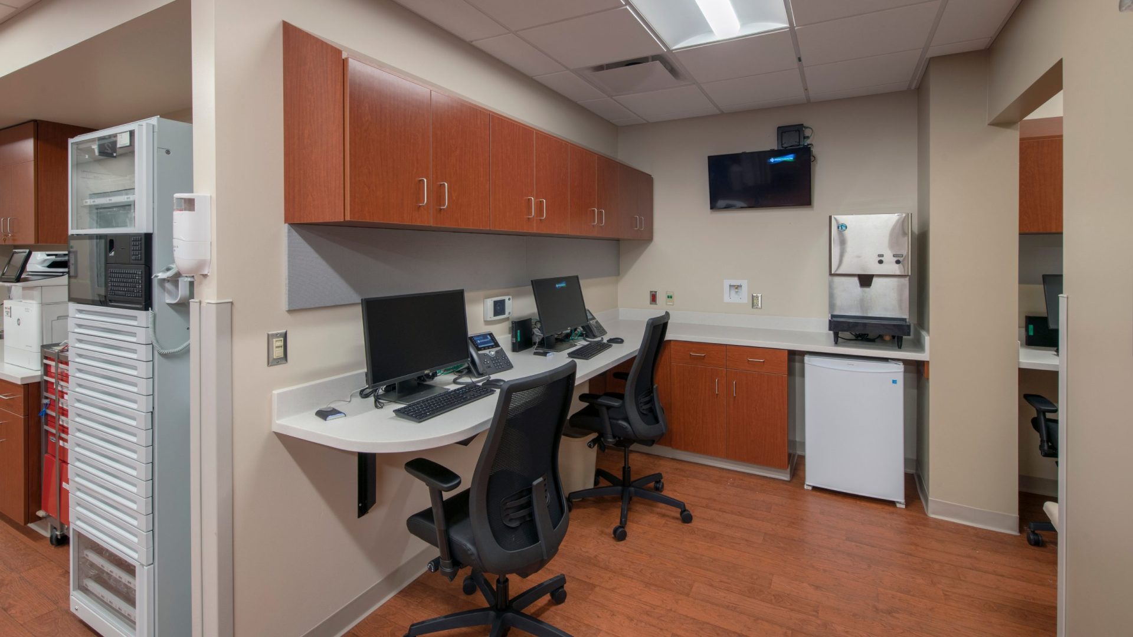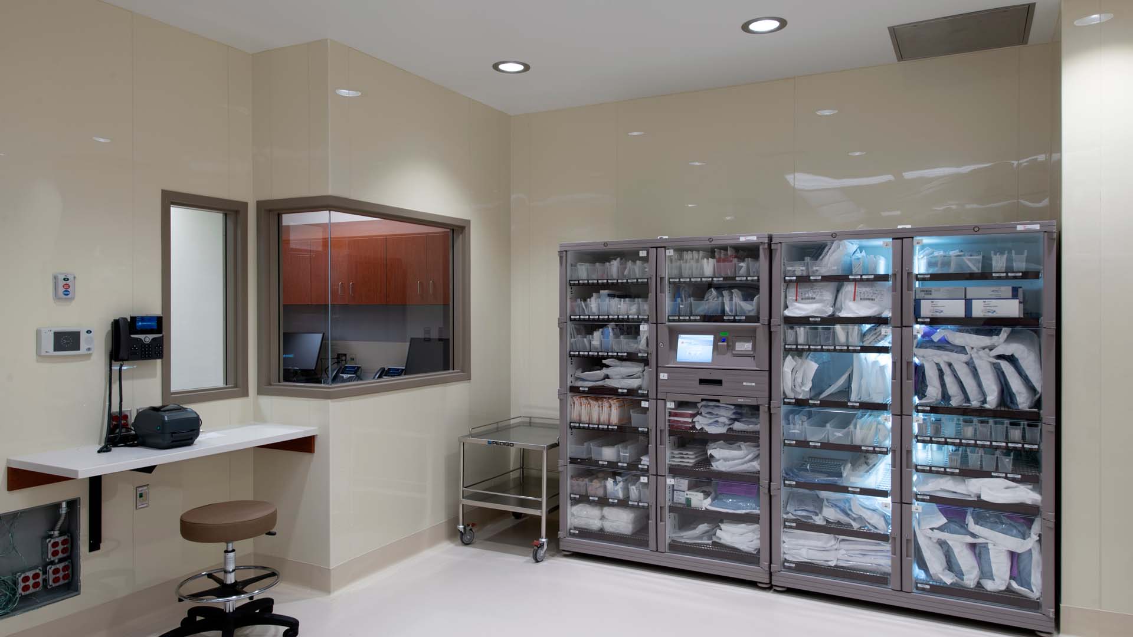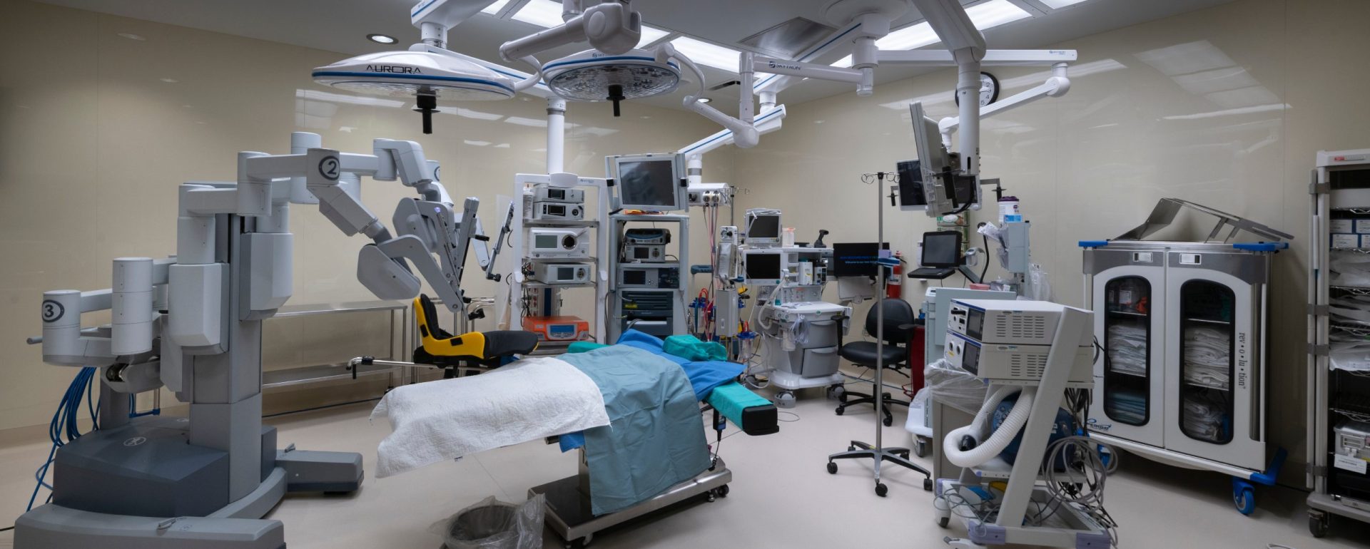St. Rita’s Medical Center – Surgery Center and Robotic OR
Lima, Ohio
St. Rita’s Medical Center needed a premier surgery center for a new state-of-the-art operating robot.
READ ONProject Details
The new surgery center includes the operating room, staff locker rooms, and a patient recovery area.
The new surgery center includes the operating room, staff locker rooms, a patient recovery area, lobby expansion with more privacy for families waiting on patients, a staff lounge, physicians lounge, and modifications to the sterile storage area.A physician observation area with a window looking into the operating room allows physicians to observe procedures. Special coordination with the structural engineering team ensured optimal fit of an integration of the surgery booms into the existing structure. |
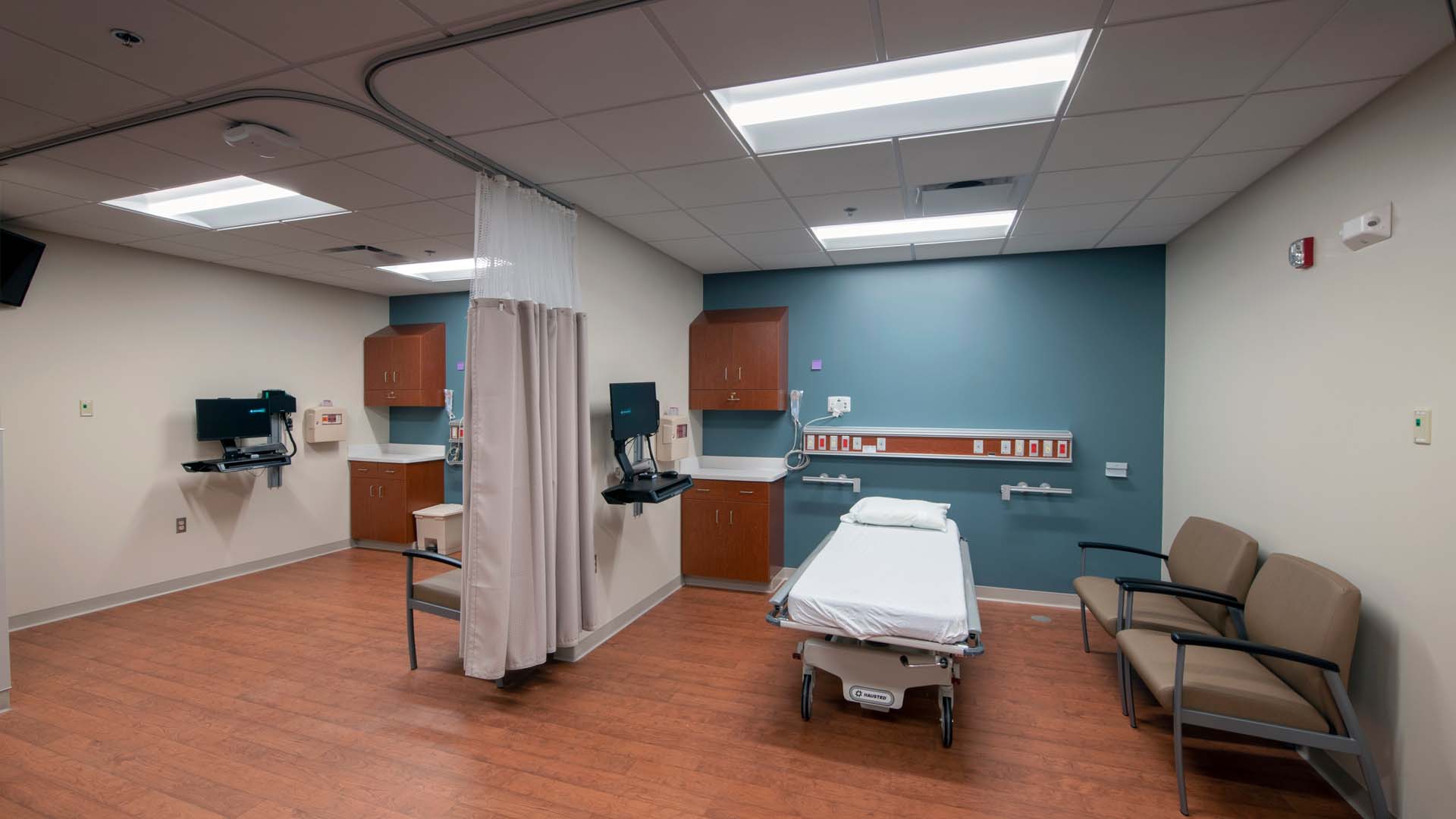
|

