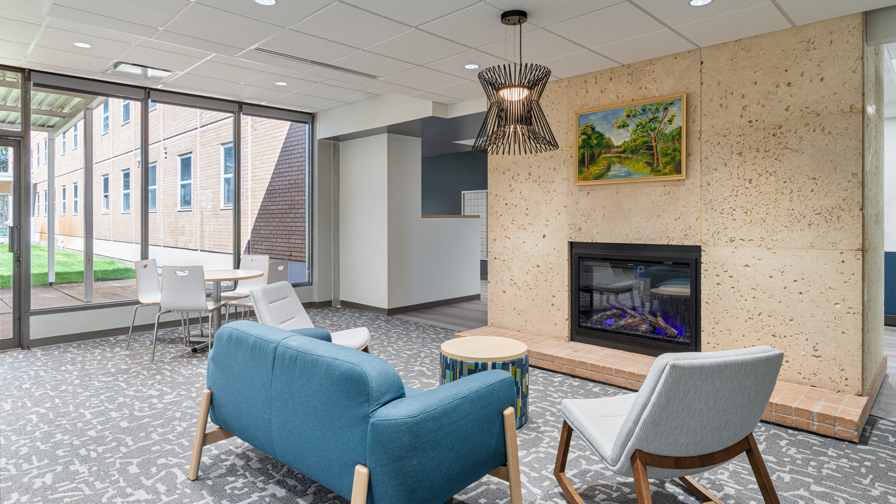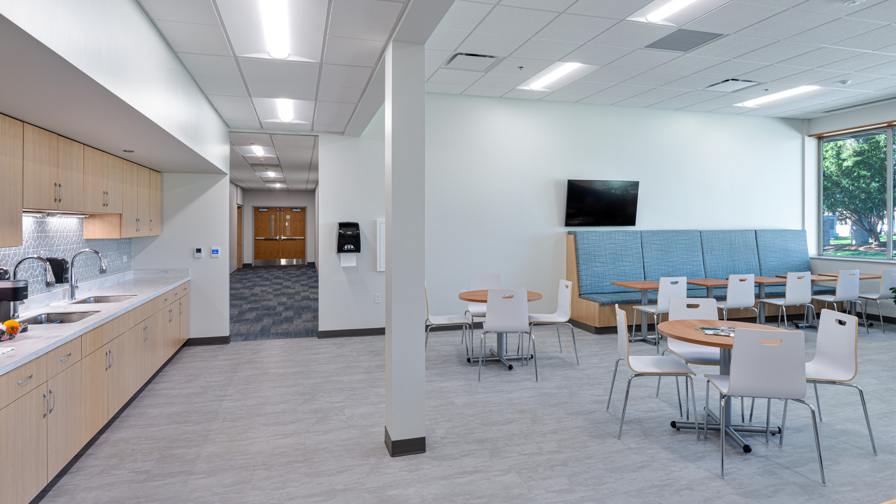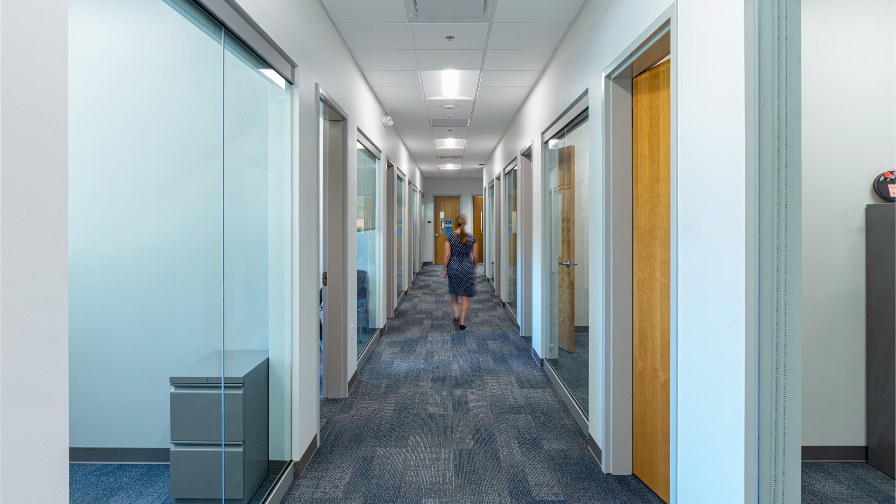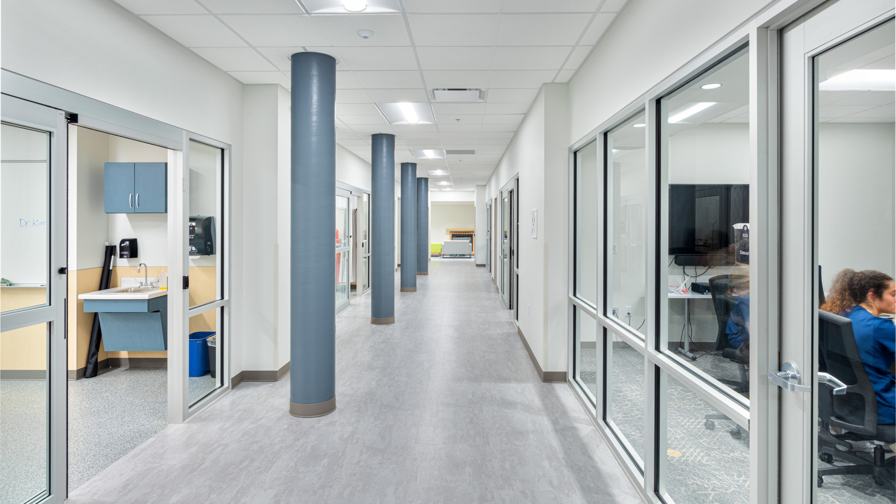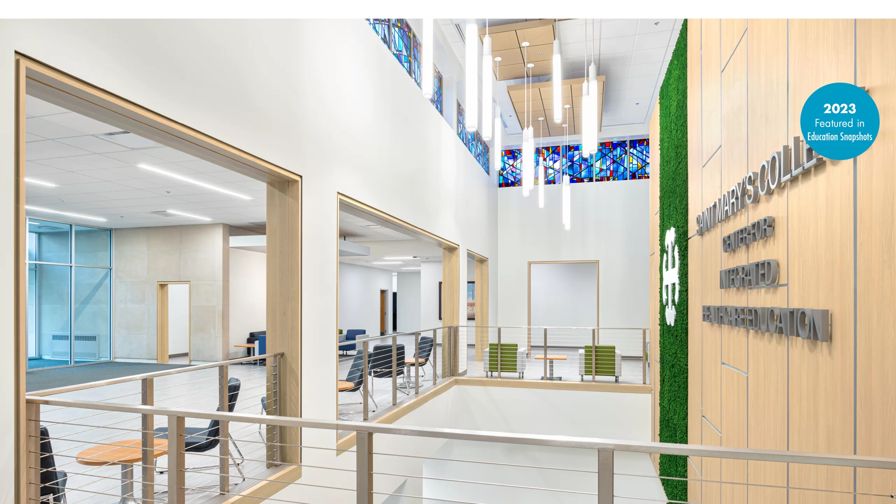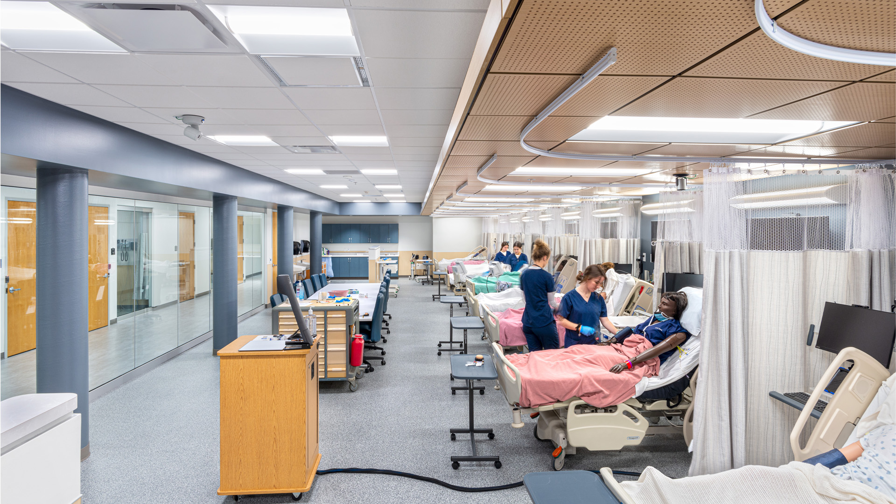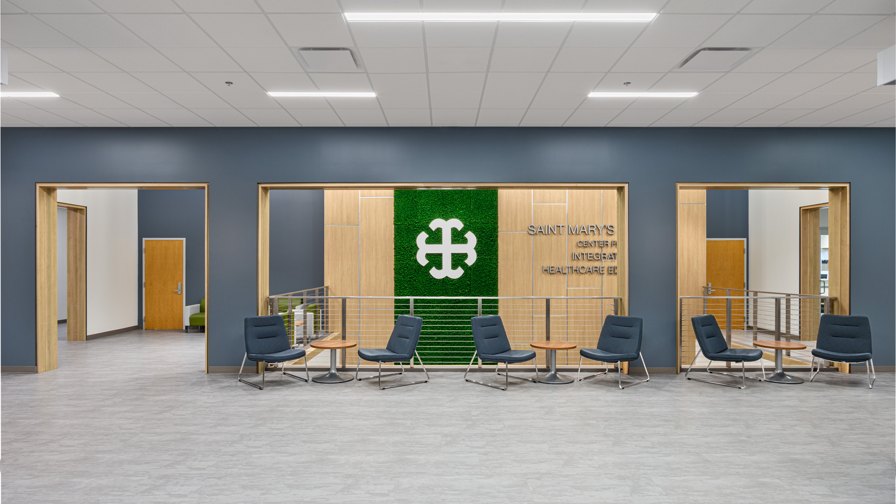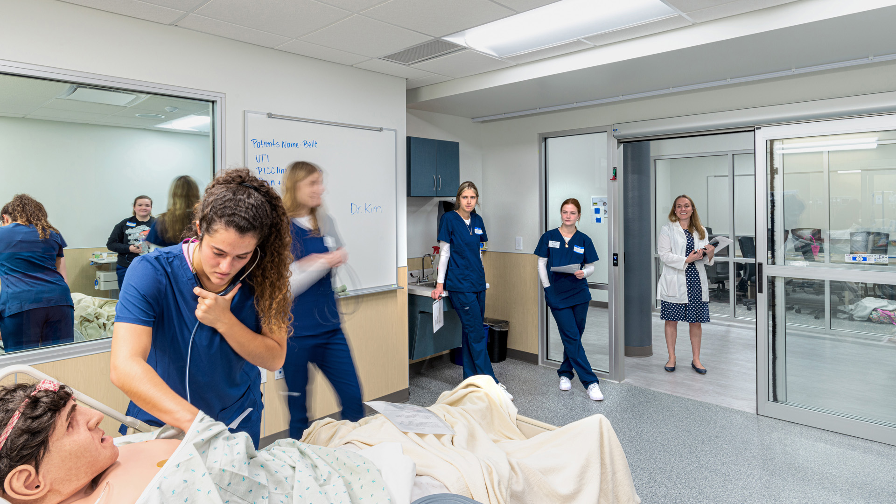St. Mary’s College Health Sciences Building
Notre Dame, Indiana
Design Collaborative transformed what was once a residence building into a health sciences education building for Saint Mary’s College.
READ ONProject Details
Services Provided
Architecture, Interior Design, Roofing & Building Envelope, Mechanical Engineering, Electrical Engineering, Lighting Design,Recognition
Awards
2023, Featured in Education Snapshots2022, Michiana Area Construction Industry Advancement Fund – Excellence in Construction
The building houses simulation and education labs as well as modern learning spaces.
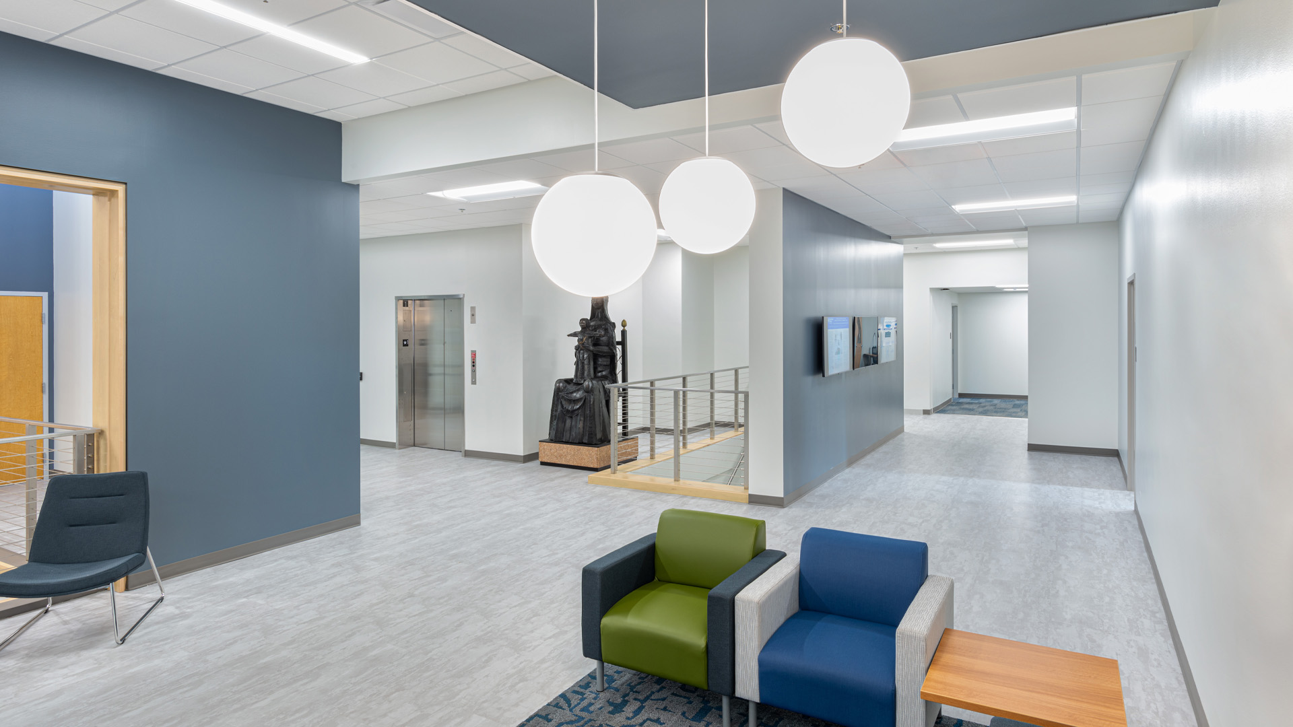
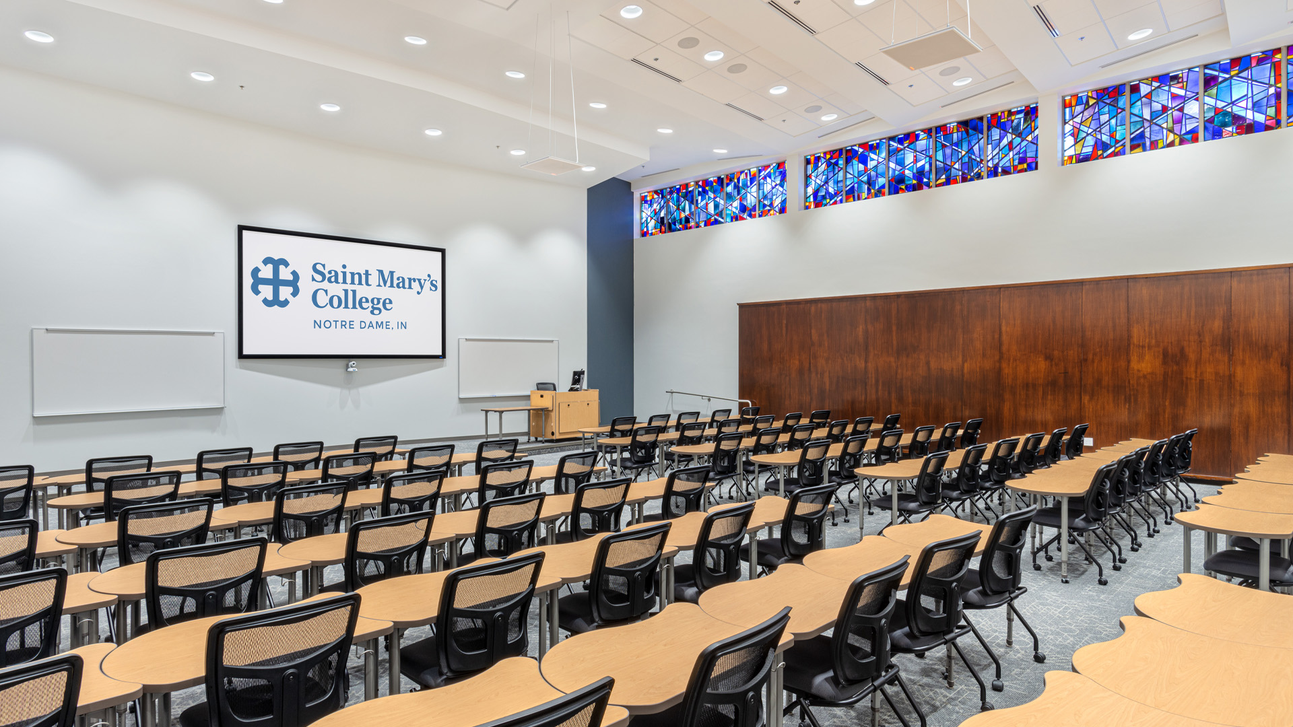
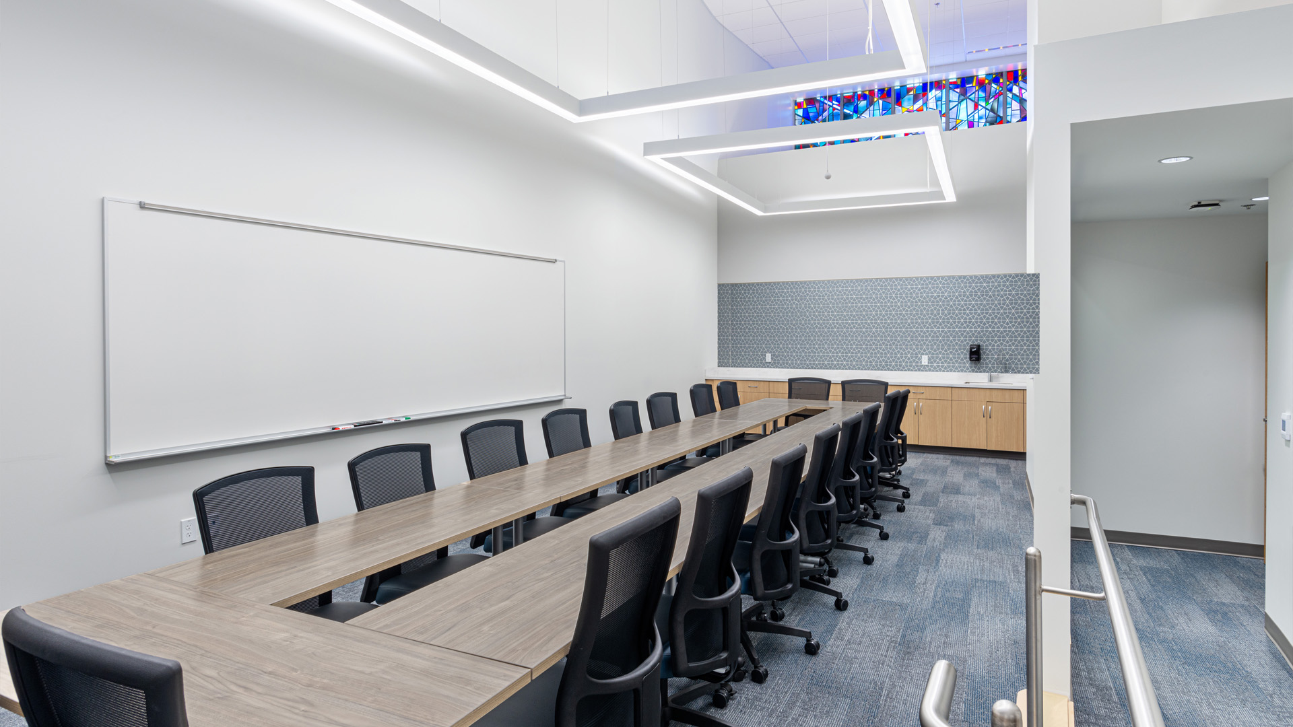
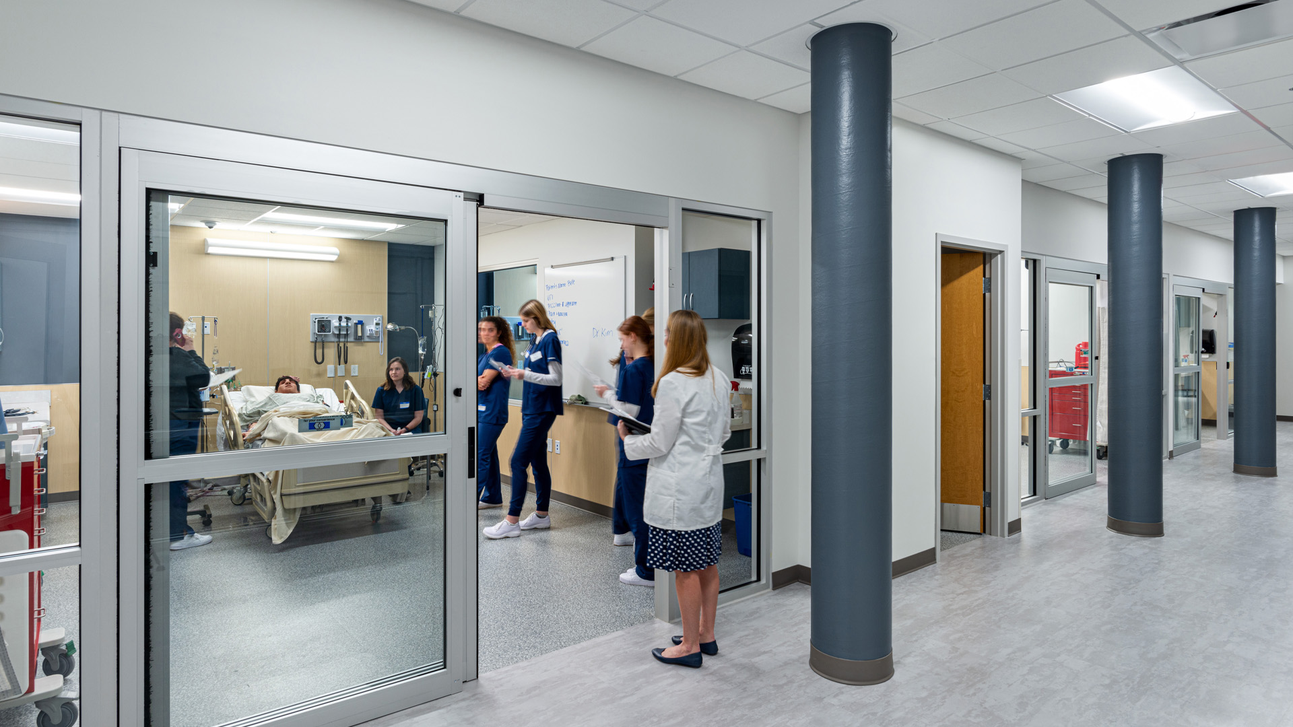
Design Collaborative transformed a underutilized residence building into a health sciences academic building that incorporated cross discipline training and state-of-the-art simulation labs.The design process helped Saint Mary’s College define its program and reveal what spaces it needed to grow. |
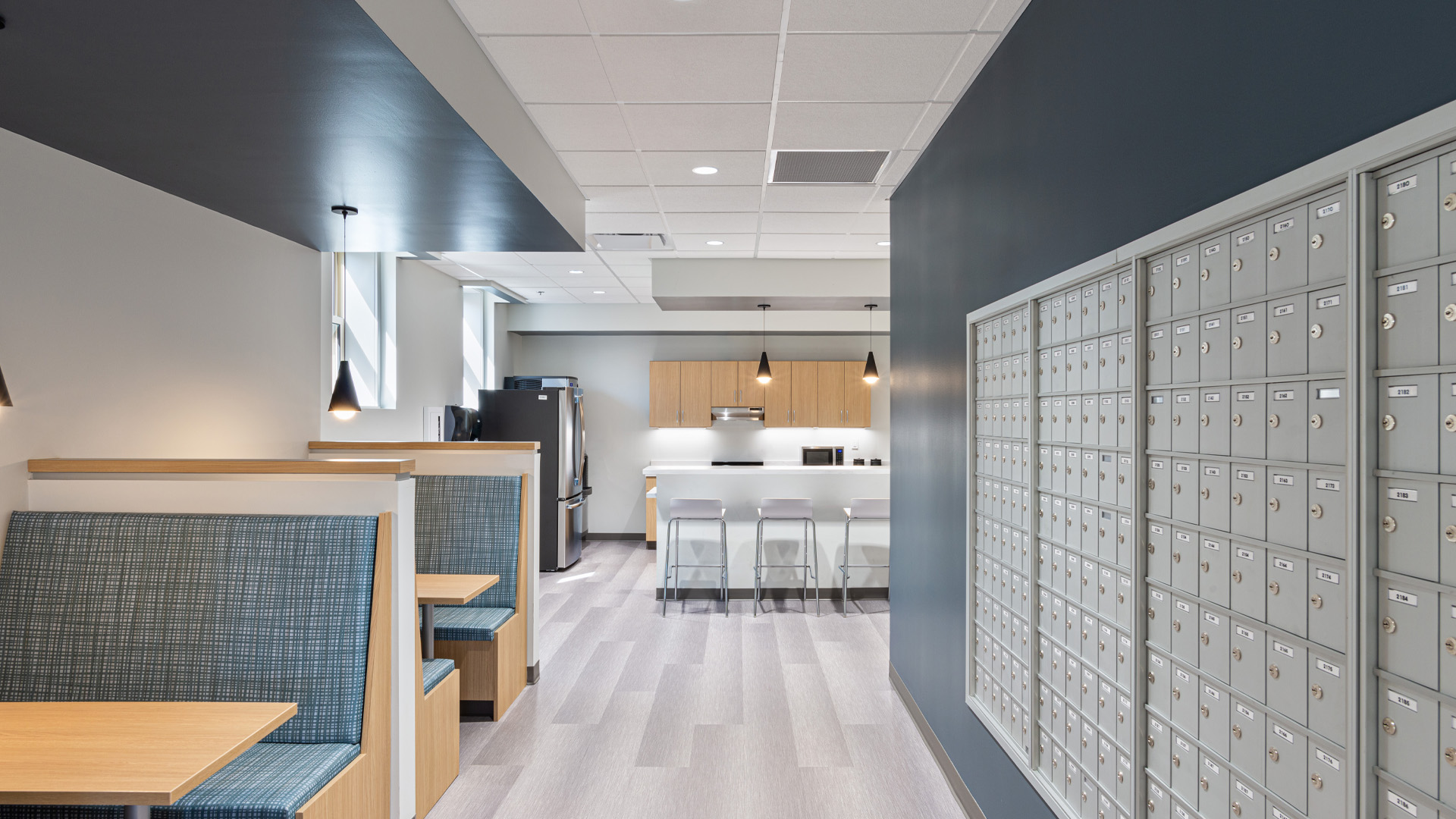
|

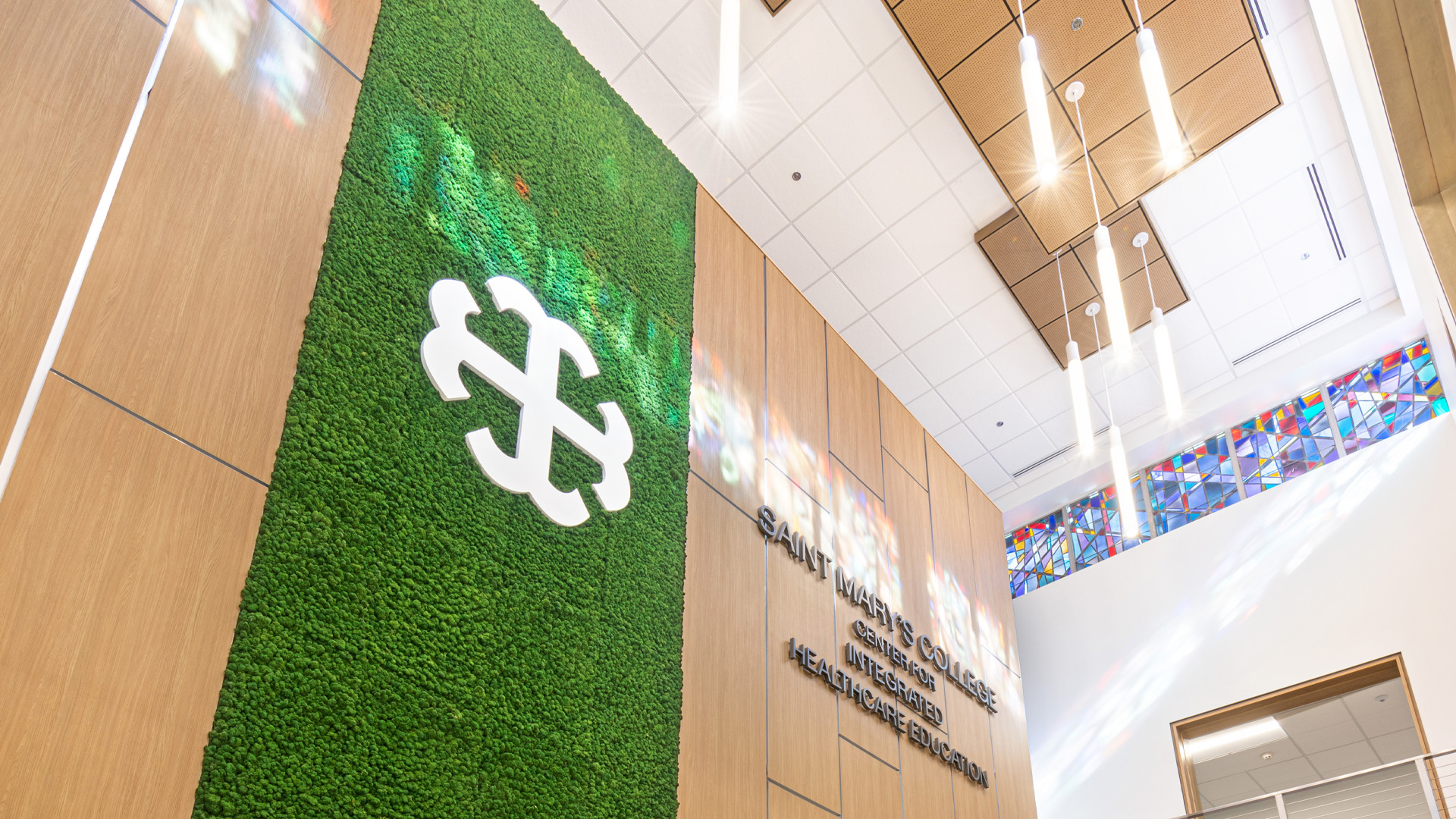
|
The designed space was intended to serve as a intersection for students, various professions, and faculty.Connections between the lower level and the main level of the facility were created by a two-story atrium space that brings natural light to the lower level. The space houses state of the art simulation and education labs and modern learning spaces for students. |

