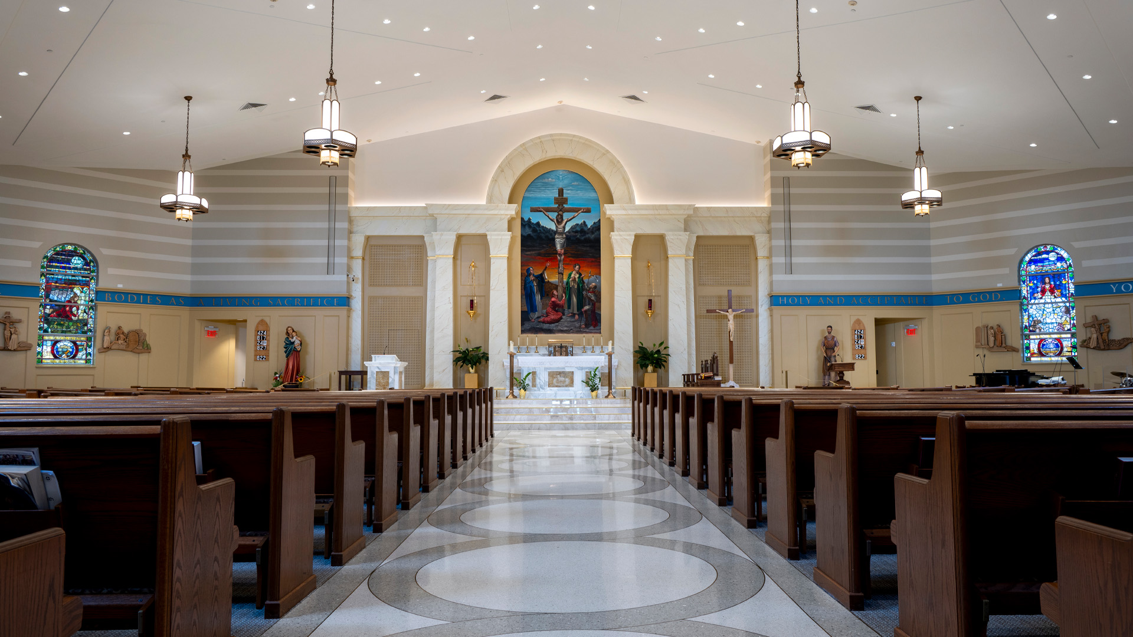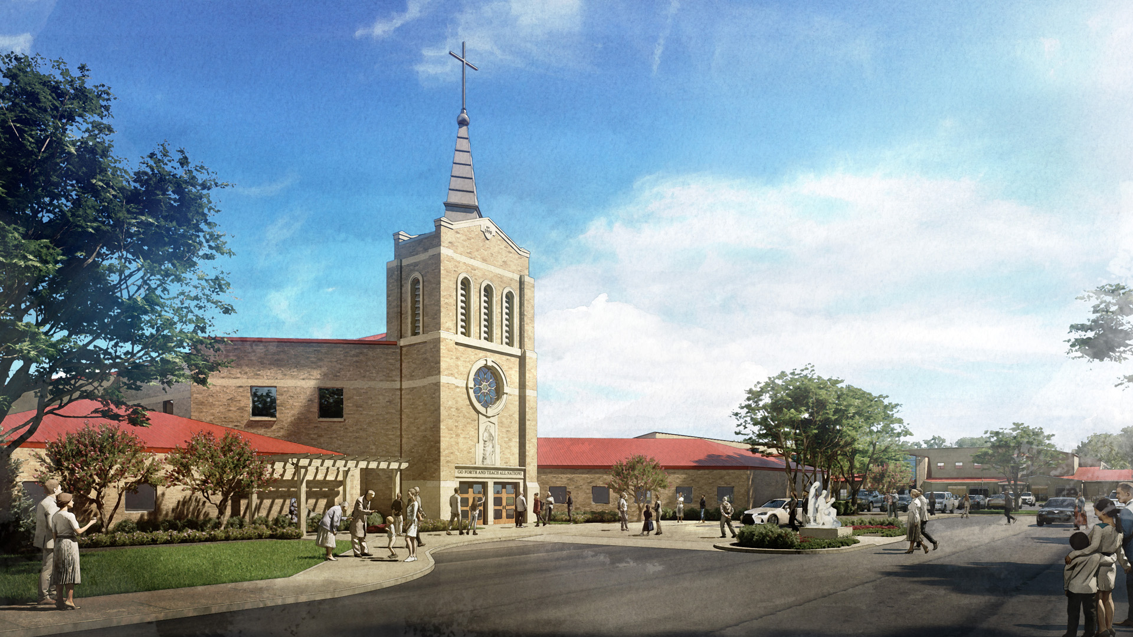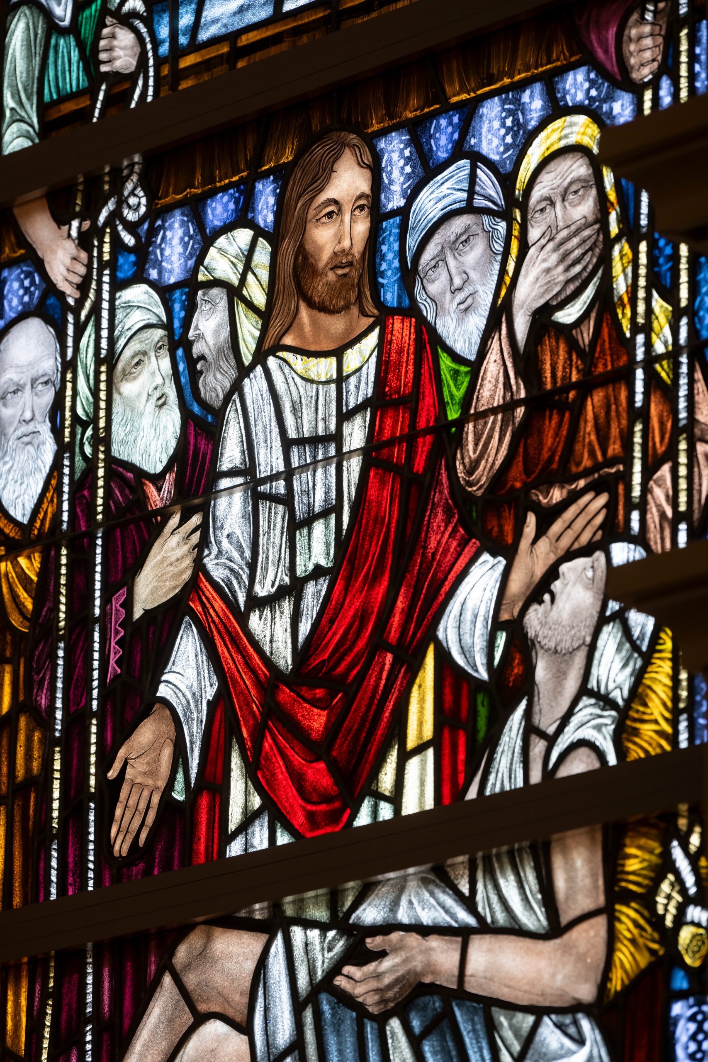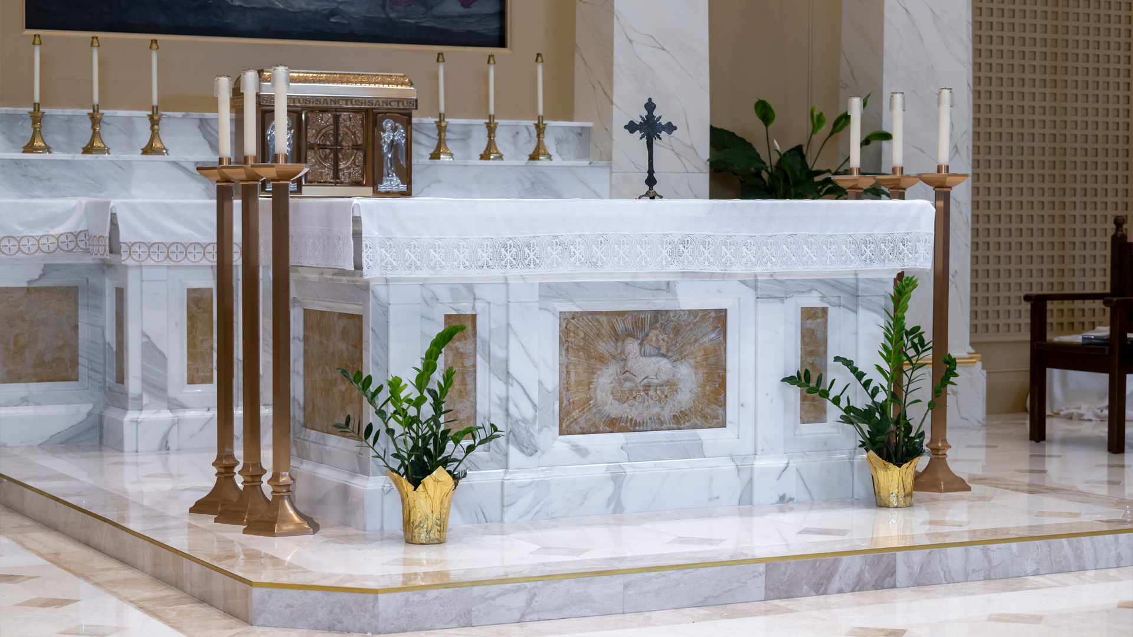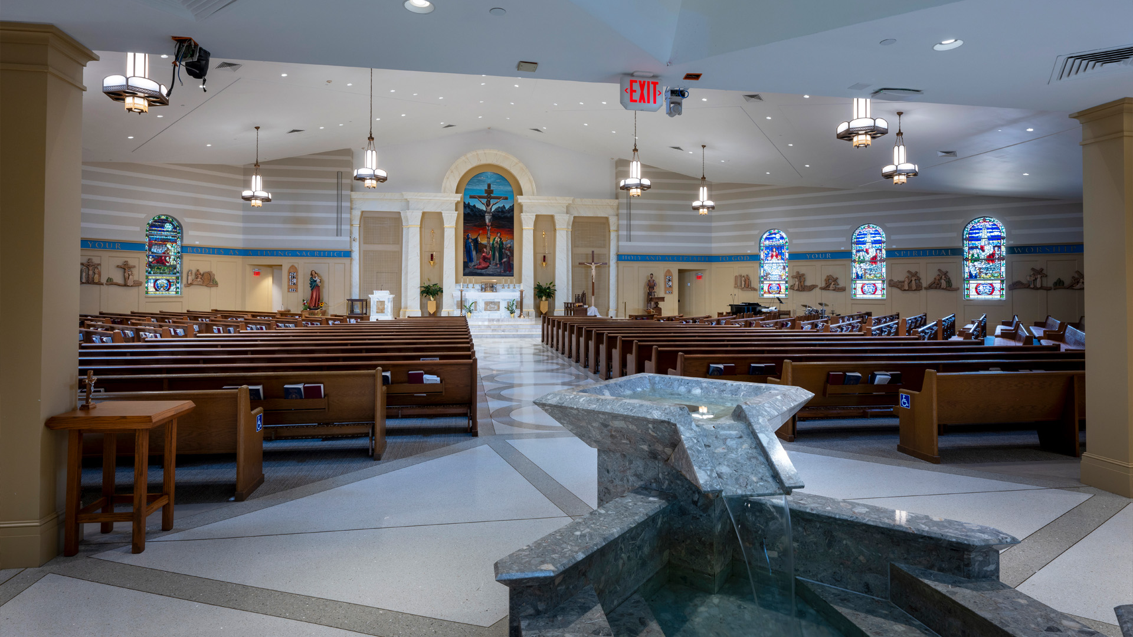St. Elizabeth Ann Seton Catholic Church
Fort Wayne, Indiana
This inspiring chapel renovation brings new life and reverence to St. Elizabeth Ann Seton Church, transforming a once dated space into a beautiful, sacred environment for worship, prayer, and reflection.
READ ONProject Details
Services Provided
Architecture, Interior Design, Mechanical Engineering, Electrical Engineering, Plumbing Design,Originally built in 1989 with finishes typical of commercial office buildings of the time, the church was in need of a design that better reflected its spiritual purpose.
The renovation introduced new architectural elements and marble furnishings in the sanctuary, including Calacatta Gold and Giallo Reale marble for the altarpieces, paired with terrazzo flooring and colorful stained glass windows.The carpet was replaced with elegant marble and terrazzo, while enhanced natural and artificial lighting contributes to an atmosphere that encourages reflection, prayer, and community. The transformation has been met with overwhelming appreciation, with many describing the sanctuary as “beautiful” and “like heaven.” As the parish prepares for the second phase of the project—including a new choir loft and church edifice—this renovation stands as a powerful step toward creating a worship environment that reflects the invisible realities of heaven. |
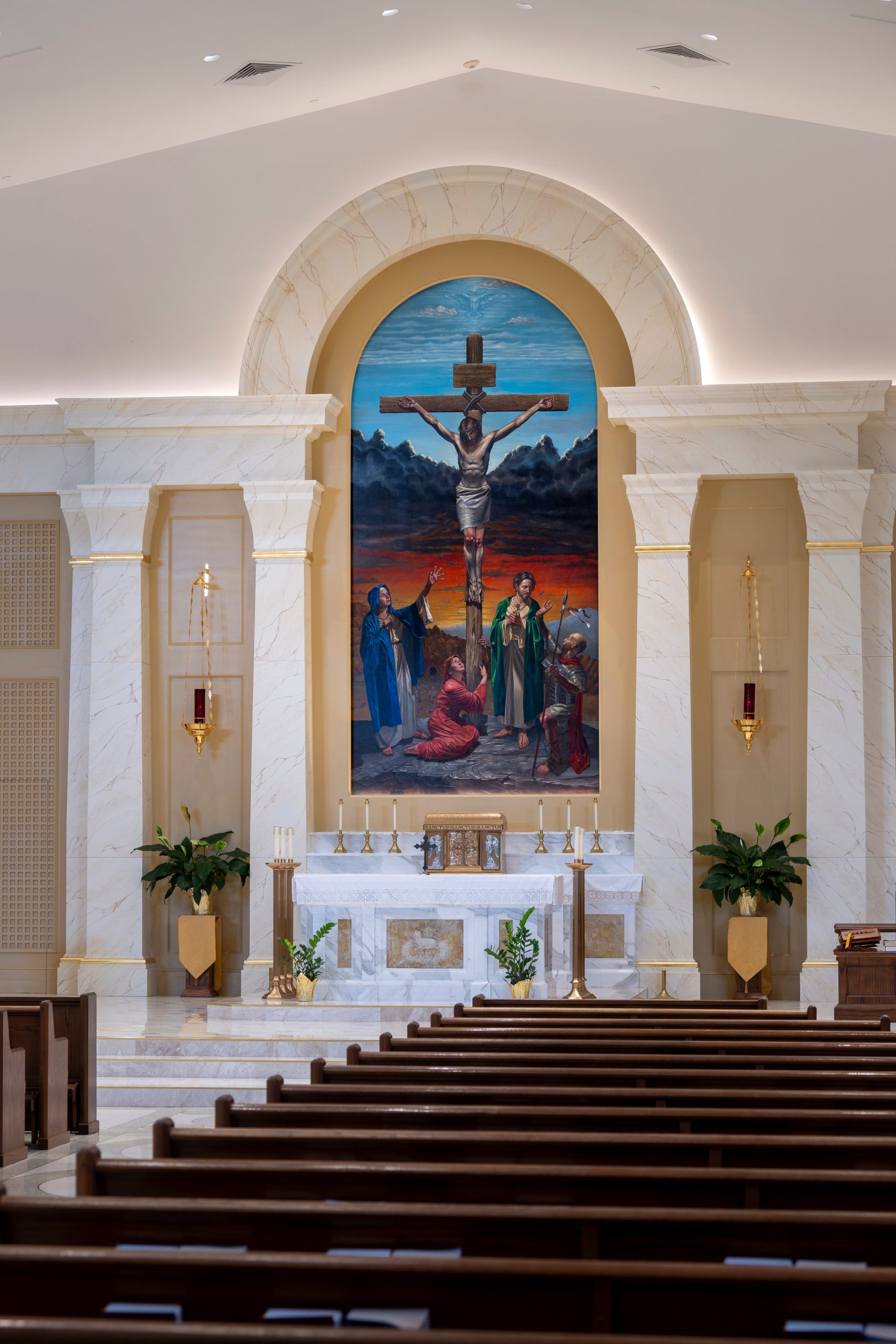 |
