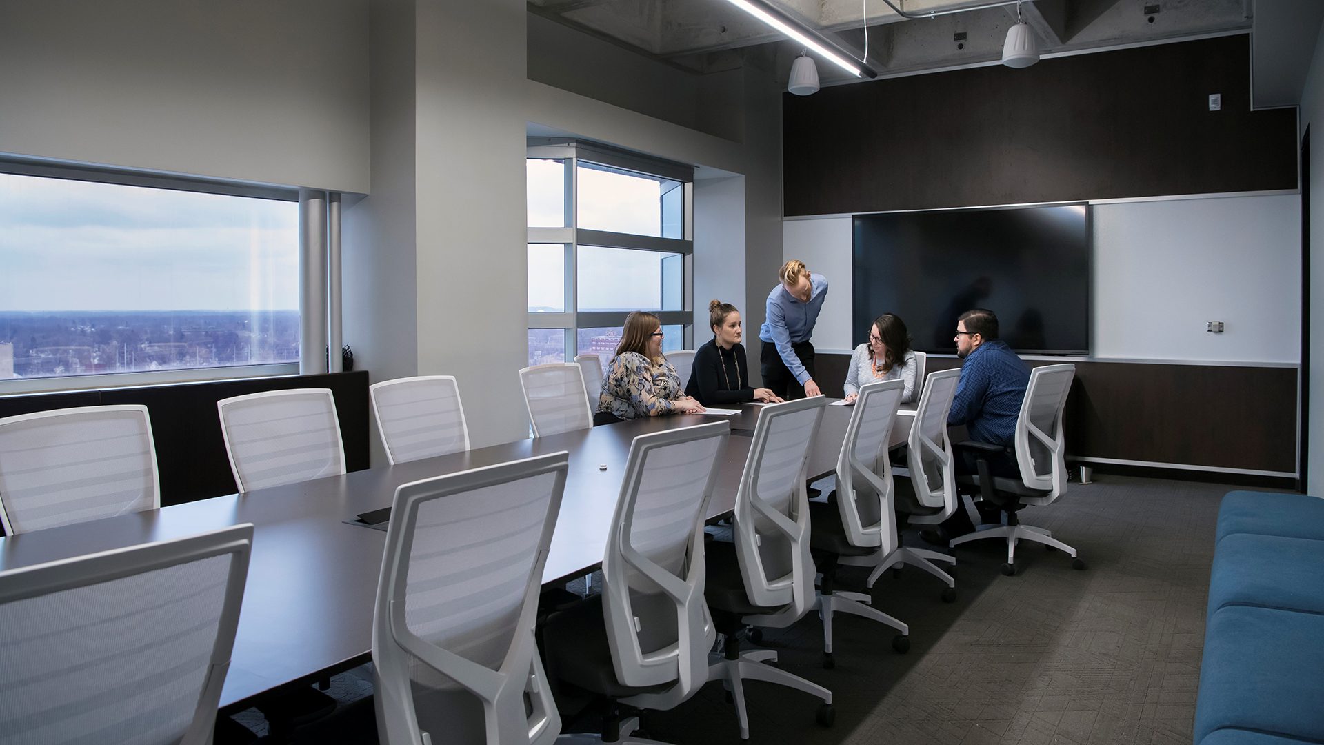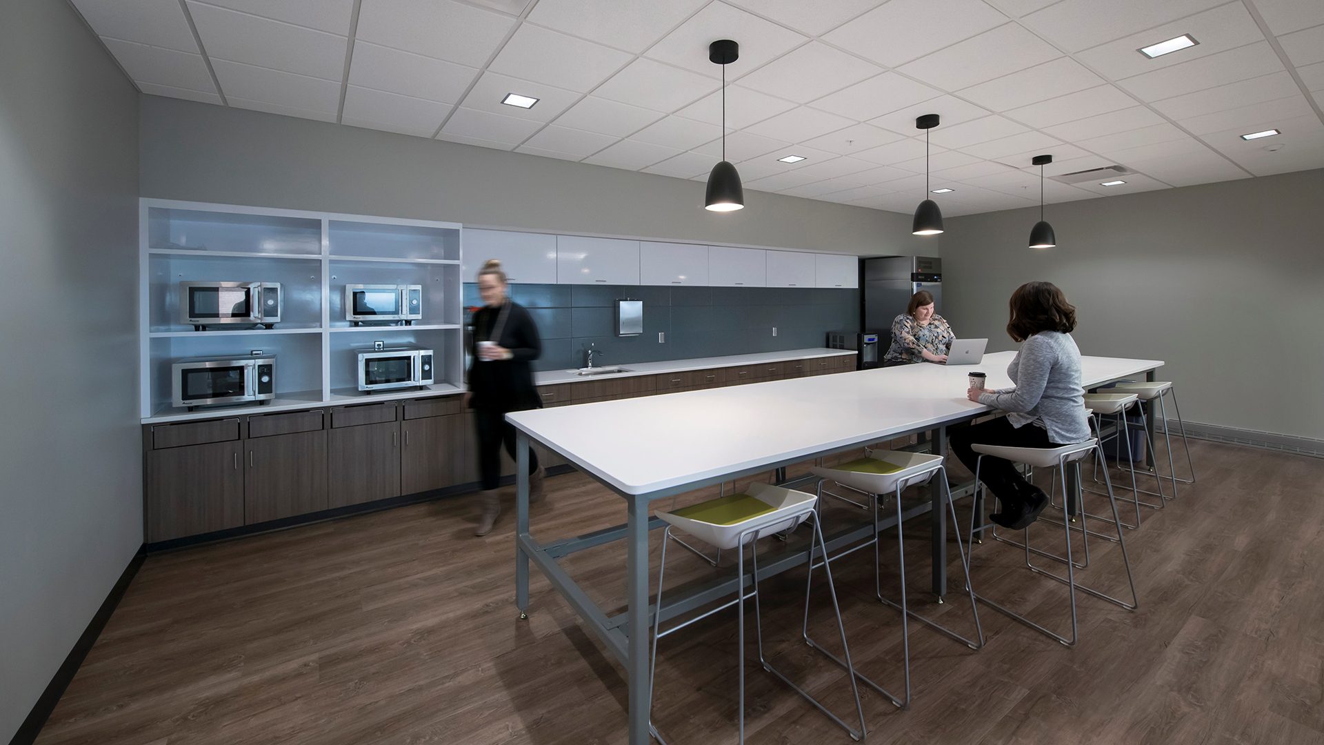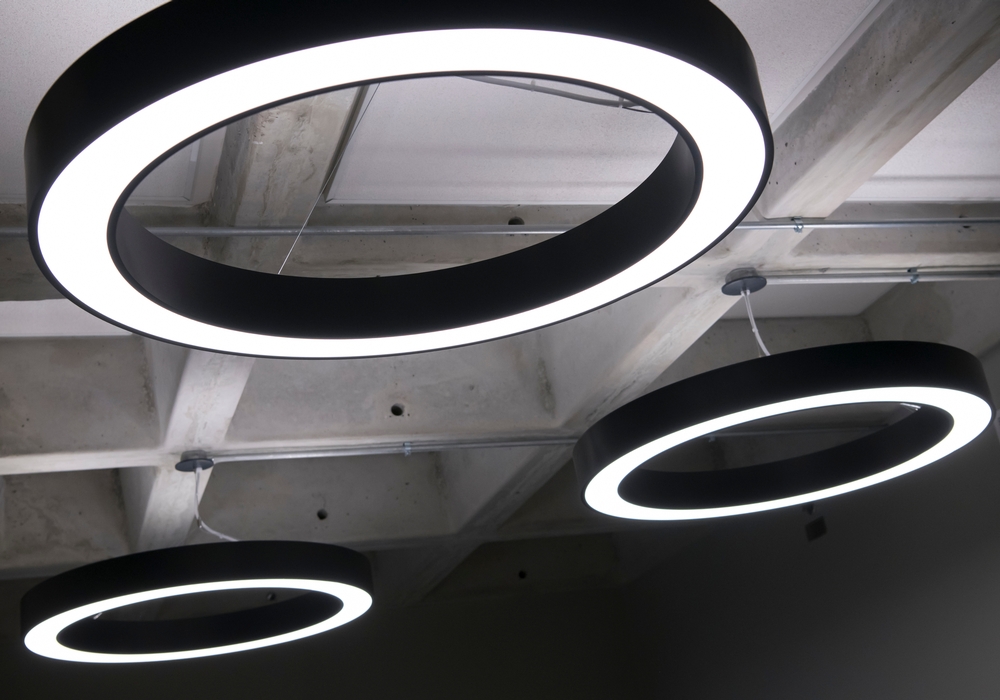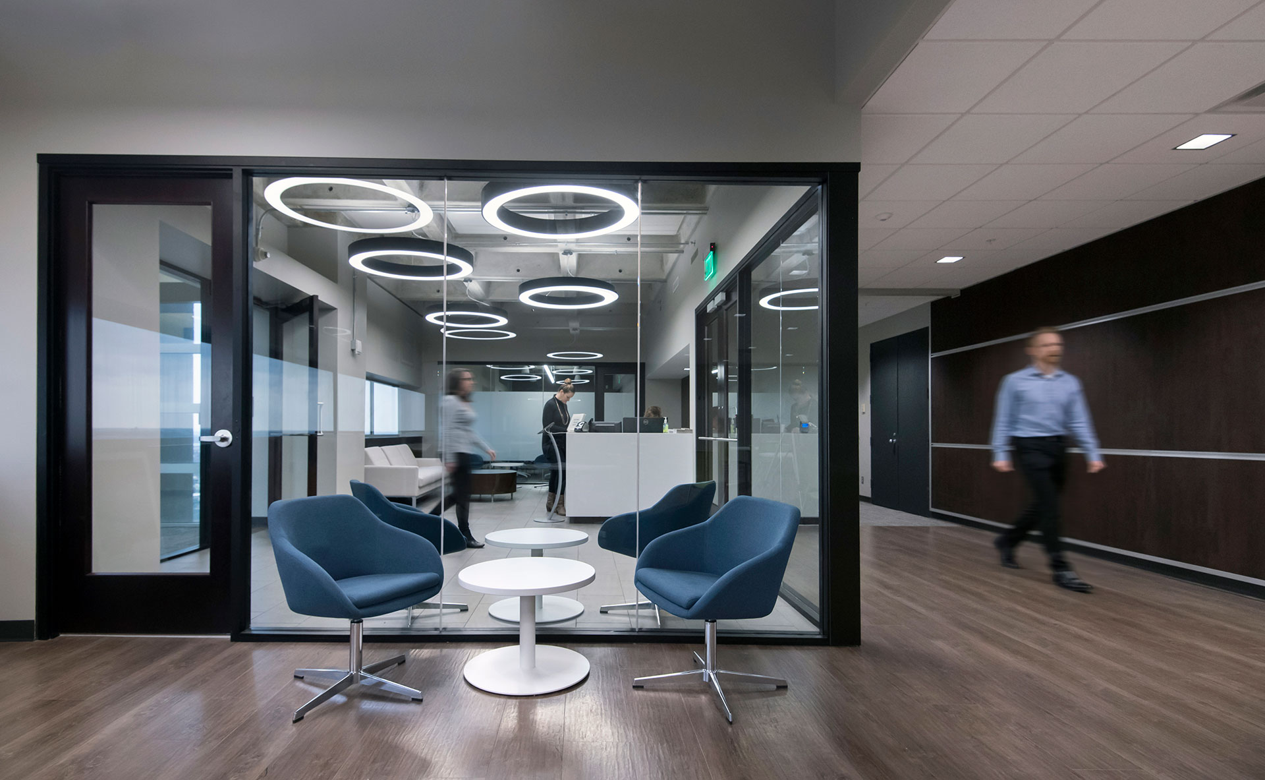SIRVA
Fort Wayne, Indiana
SIRVA relocated over 400 employees from its existing building on the edge of Fort Wayne and consolidated its workforce into a 77,000 SF space downtown. SIRVA’s existing space was oversized while its workforce was shrinking over time. Rather than invest money into a building too large for their needs, they chose to relocate and invest in downtown.
READ ONProject Details
Services Provided
Furniture Specification, Architecture, Interior Design, Mechanical Engineering, Electrical Engineering, Plumbing Design, Lighting Design,Project Attributes
Employee Engagement, Executive Suite, Headquarters, Furniture Design Coordination, Collaboration Space, Community HubLocated on floors five through 11 of the Indiana Michigan Power Center, the renovation comprised predominantly of open office space.
The new space serves as a large community hub for both work and social engagements within the company. Fewer than 30 employees have private offices that feature full glass fronts for transparency and natural light.Open office workstations were given priority along the exterior walls to promote views for the entire staff, not just those within a private office. A large community hub for both employee and social engagements is on the eleventh floor. In-floor power and data ducts are fed from below, keeping workstation space clean and open. Lower partitions between workstations were selected, as trends in workplace design have shown employees are more aware of their noise level and more courteous to one another when they can make eye contact. Additionally, the lower partitions do not obstruct views out the windows throughout the office, creating an open feel. |
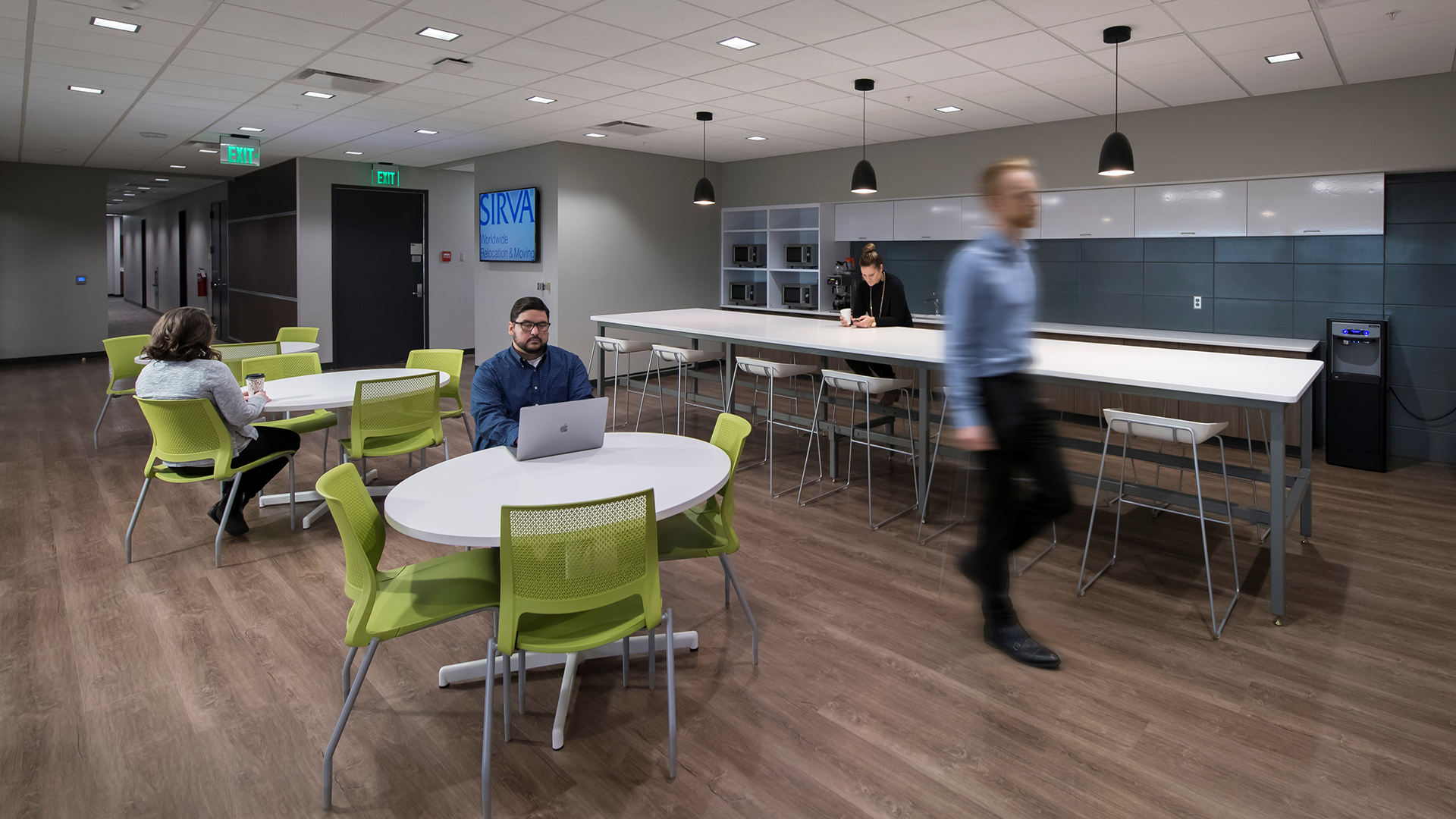
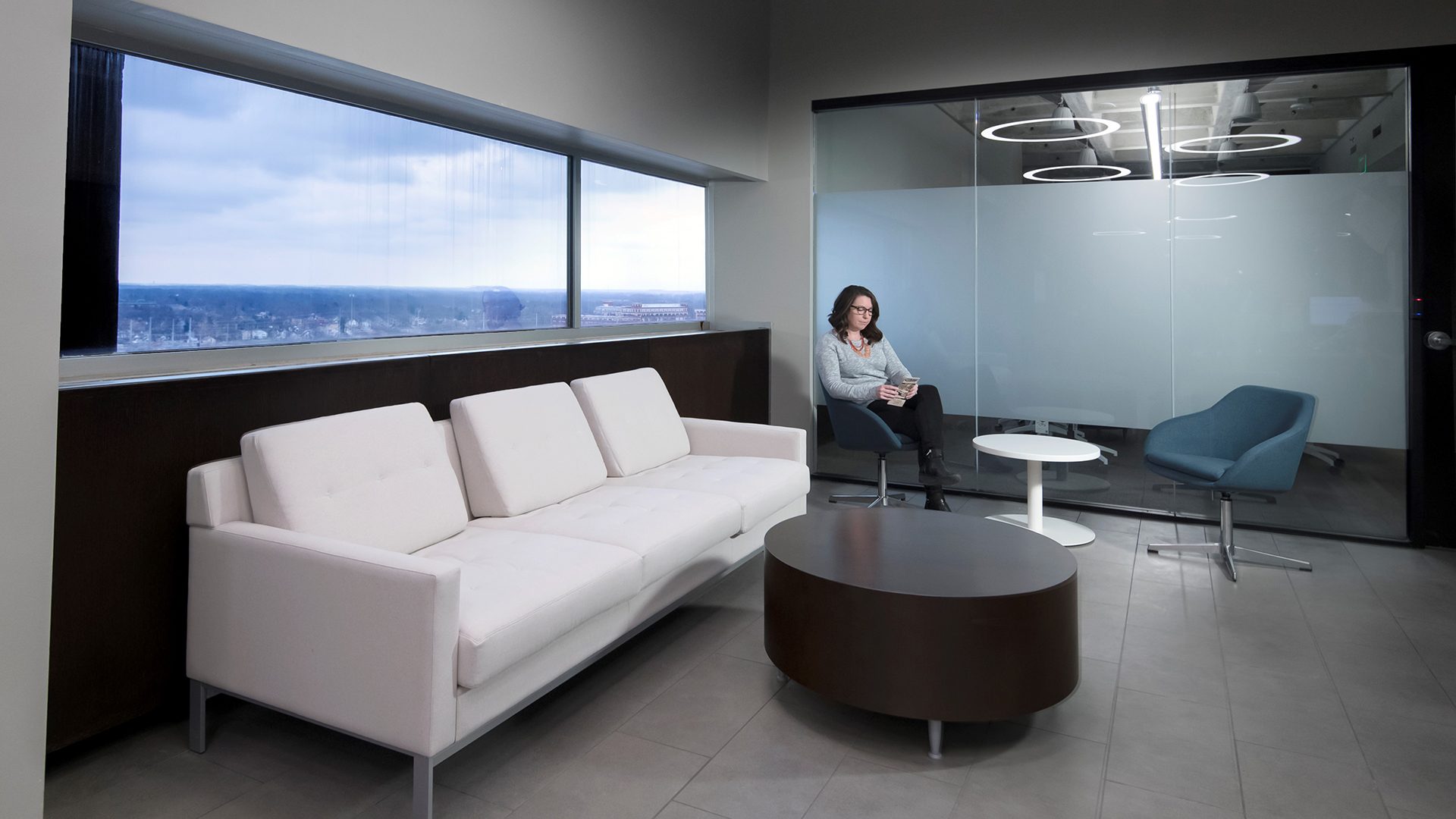
|


