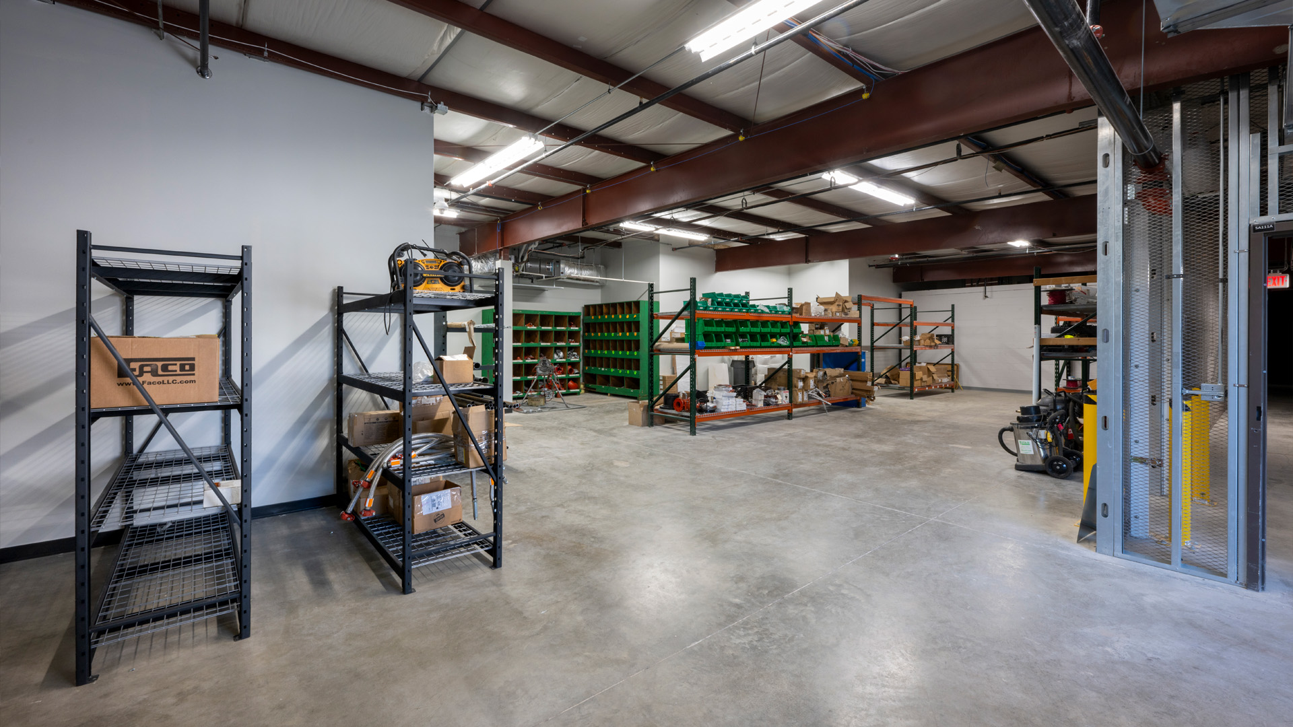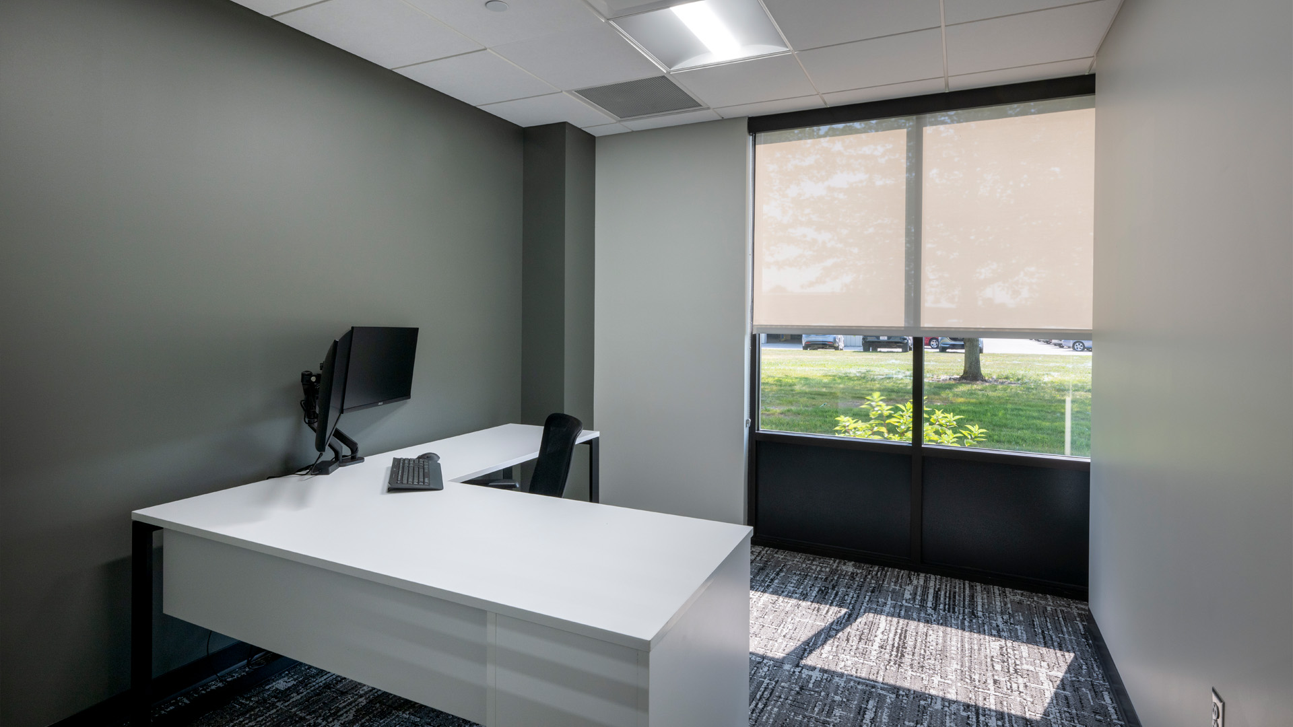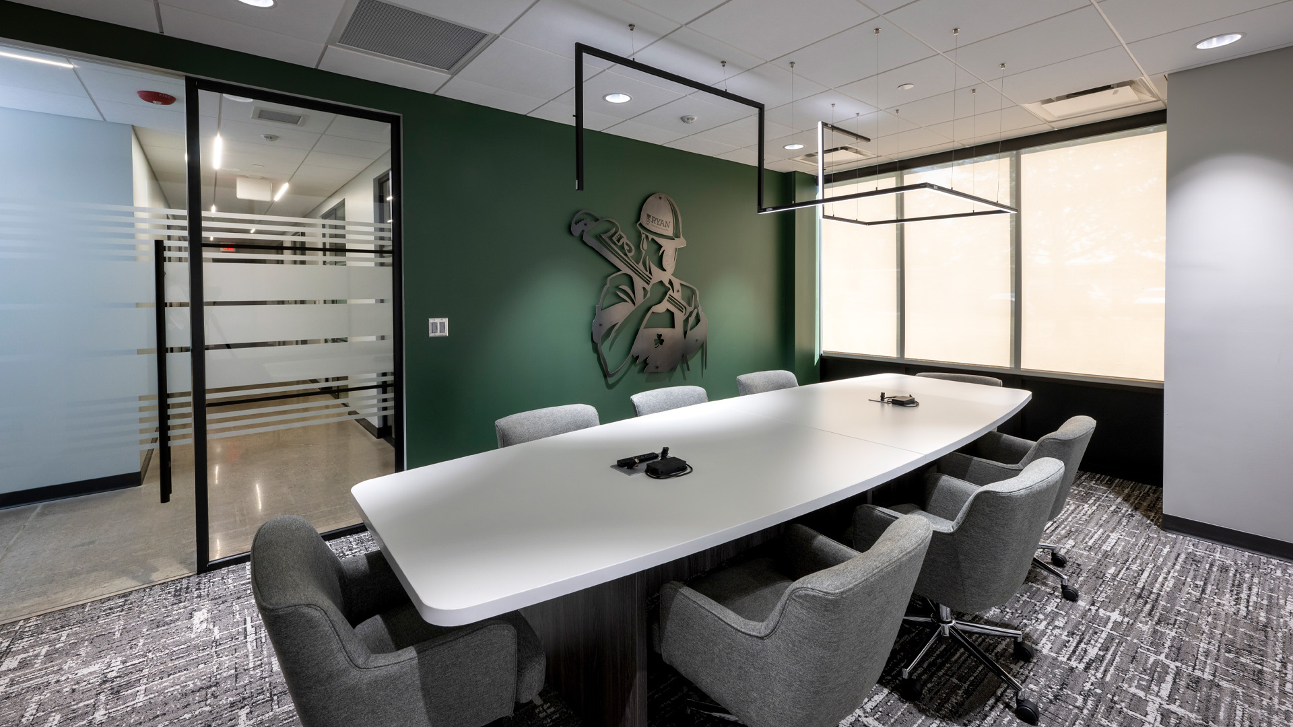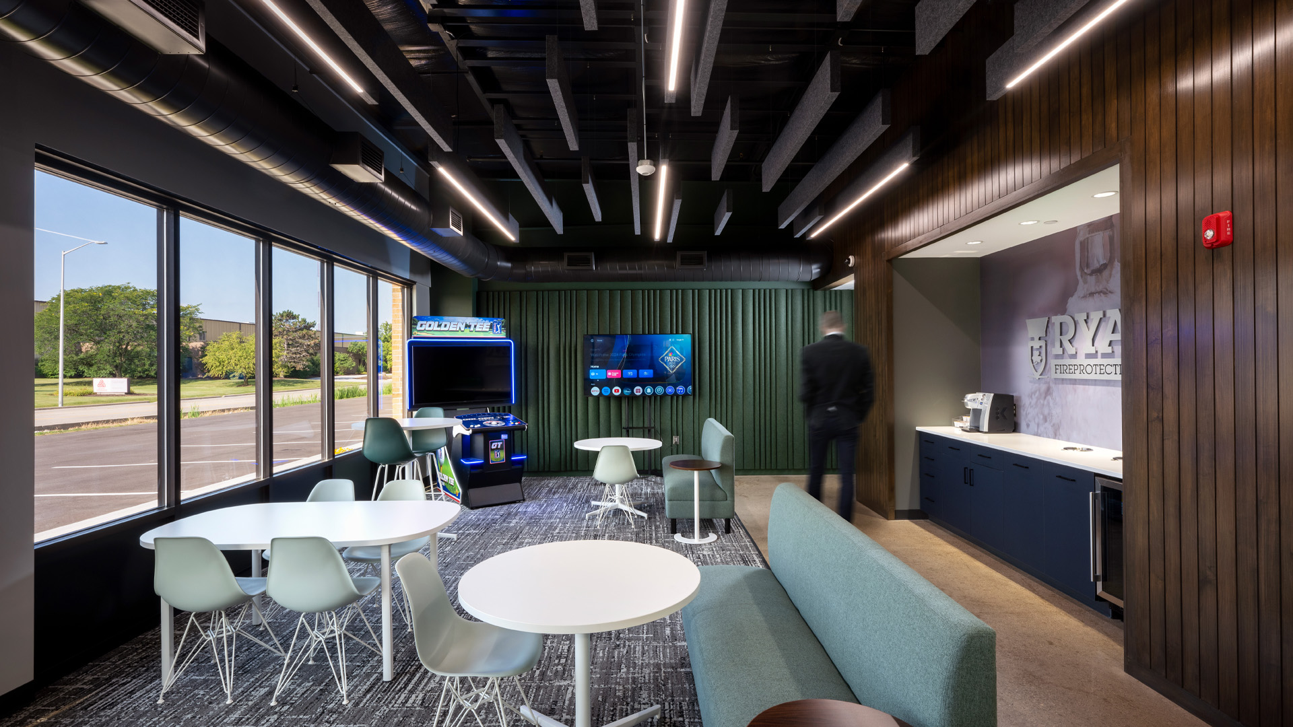Ryan Fire Protection
Fort Wayne, Indiana
The comprehensive redesign at Ryan Fire Protection creates a conducive and interactive workspace that accommodates the hybrid model of work and encourages team engagement.
READ ONProject Details
The refurbished space houses spacious private offices with provision for anticipated growth.
Designed with glass walls, these offices foster a sense of openness and ensure natural light penetrates each workspace.Offices are large enough to hold meetings with additional attendees, providing private areas for discussions and strategizing. A dedicated conference room is adaptable for team training and various presentations. Employees have access to a break room that doubles as an informal meeting space. A unique addition is a showroom that initially serves as a storage area but will be equipped to showcase products in the near future. Throughout the space, the promotion of fire protection is conveyed through various elements in the design and décor. |
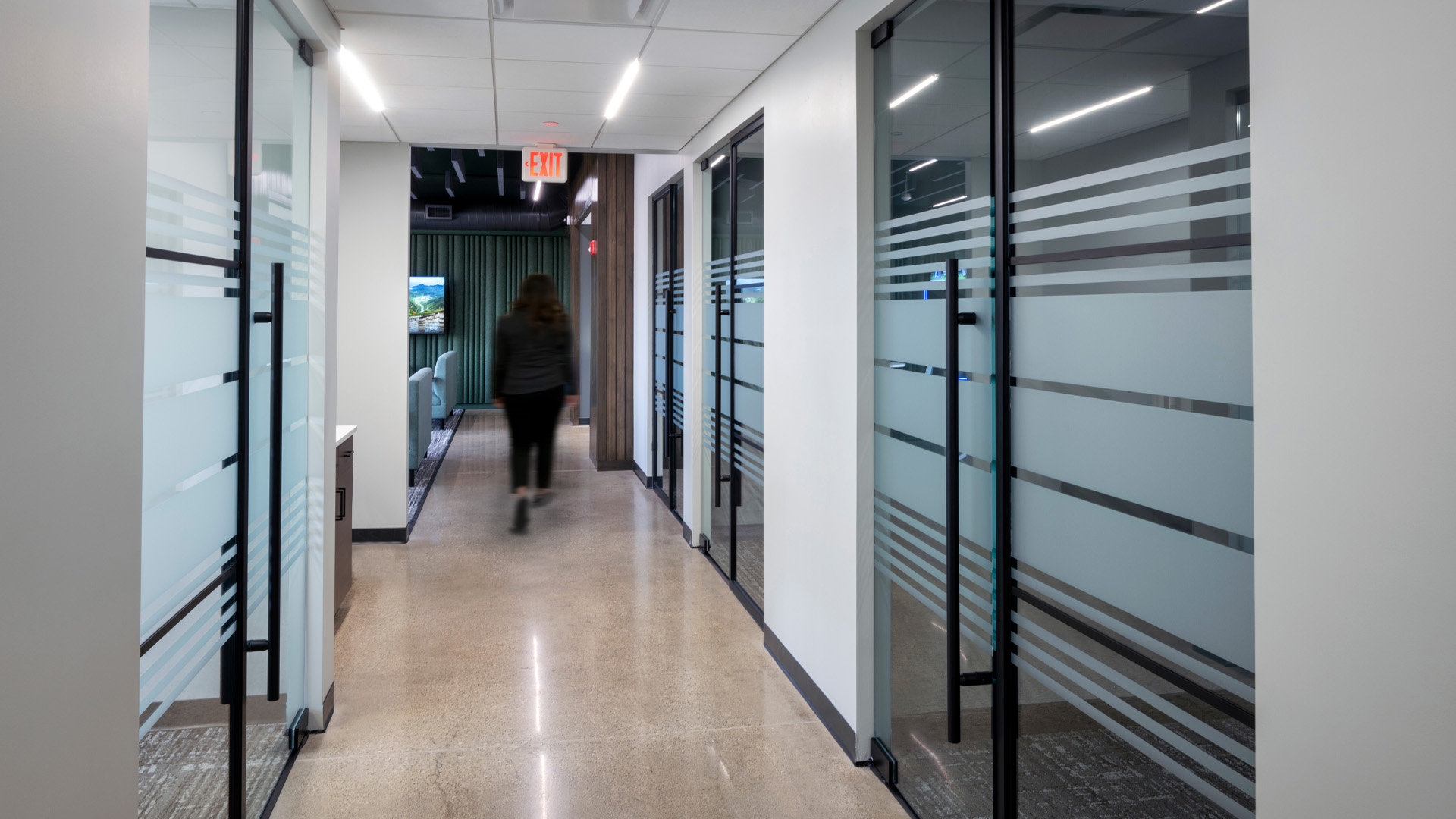
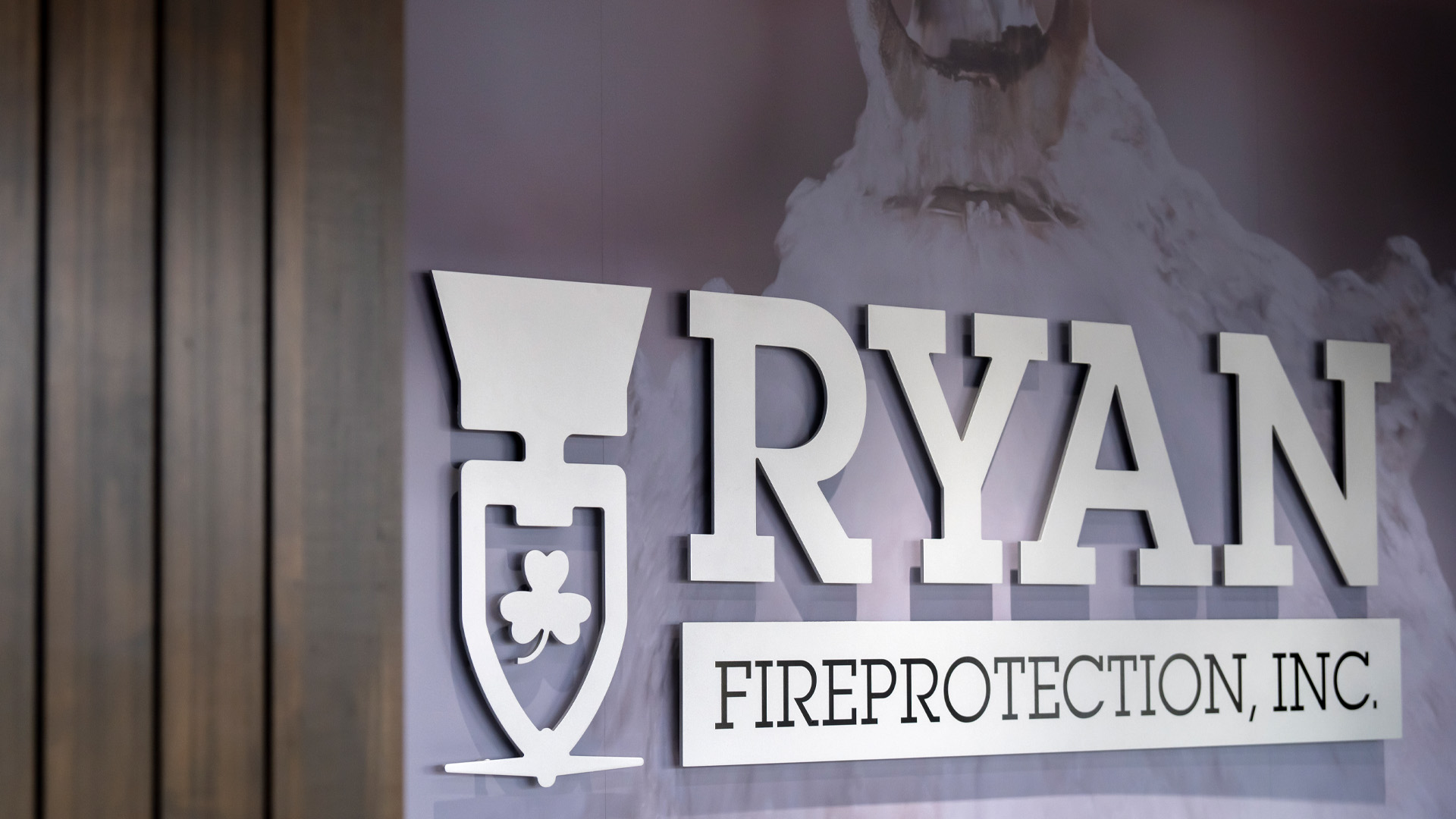
|


