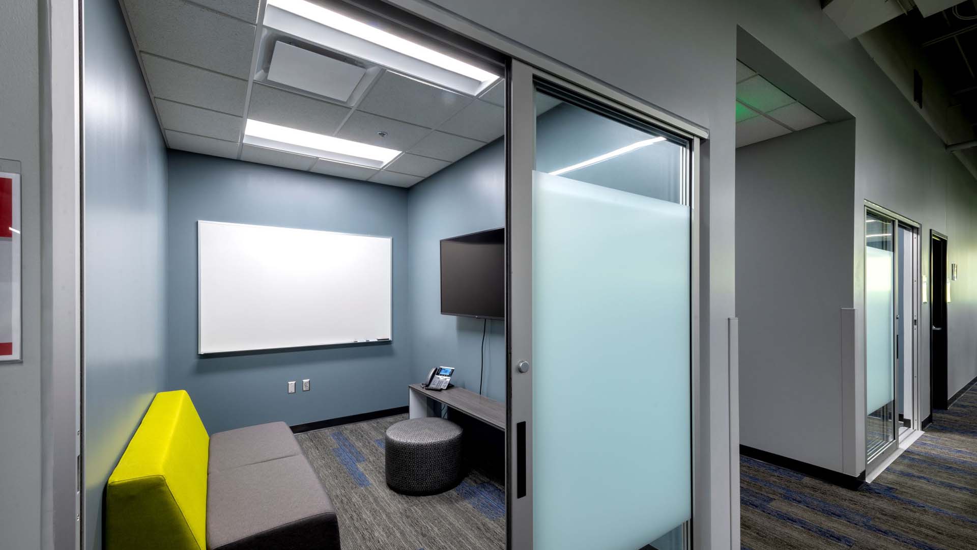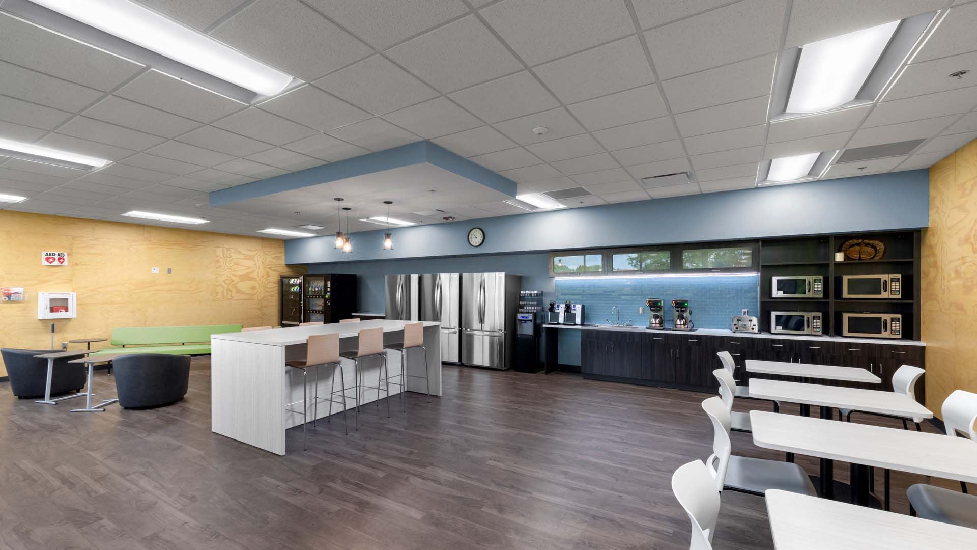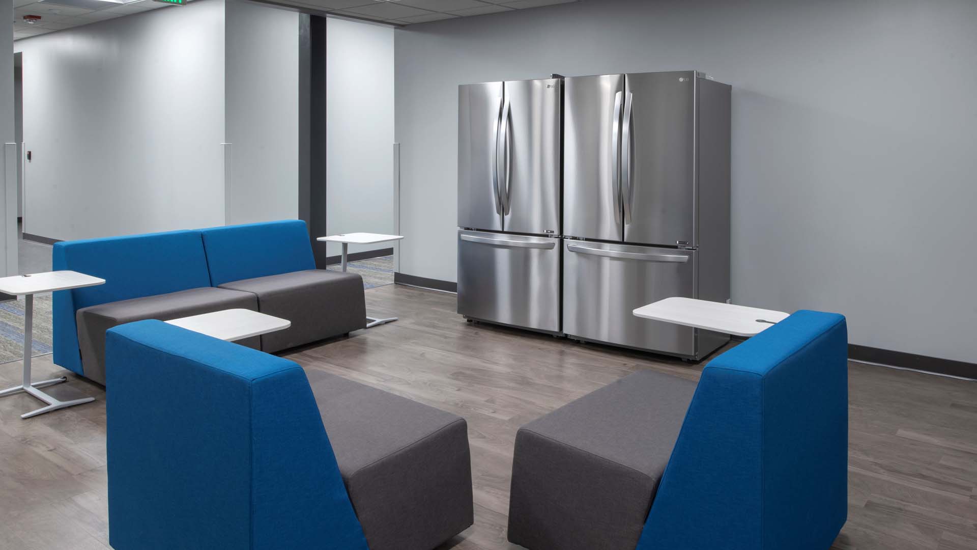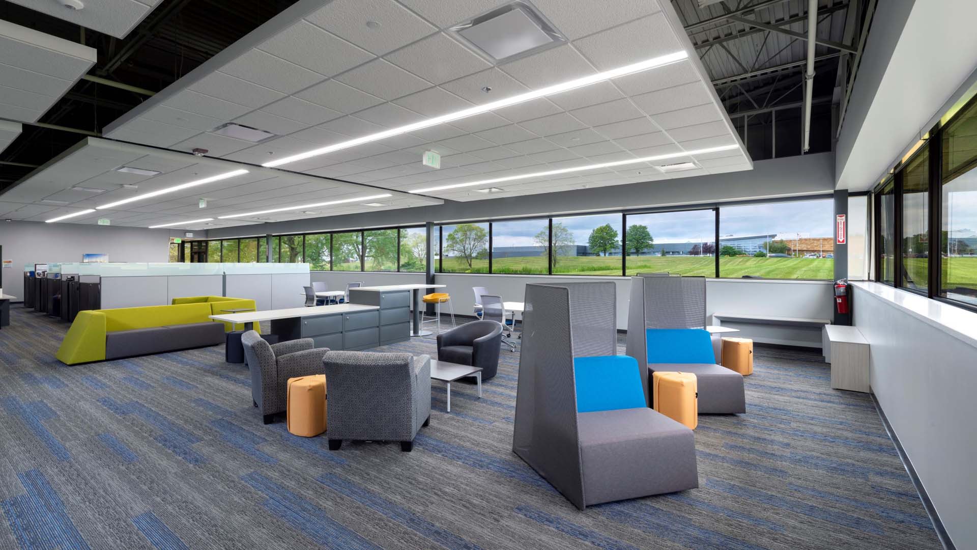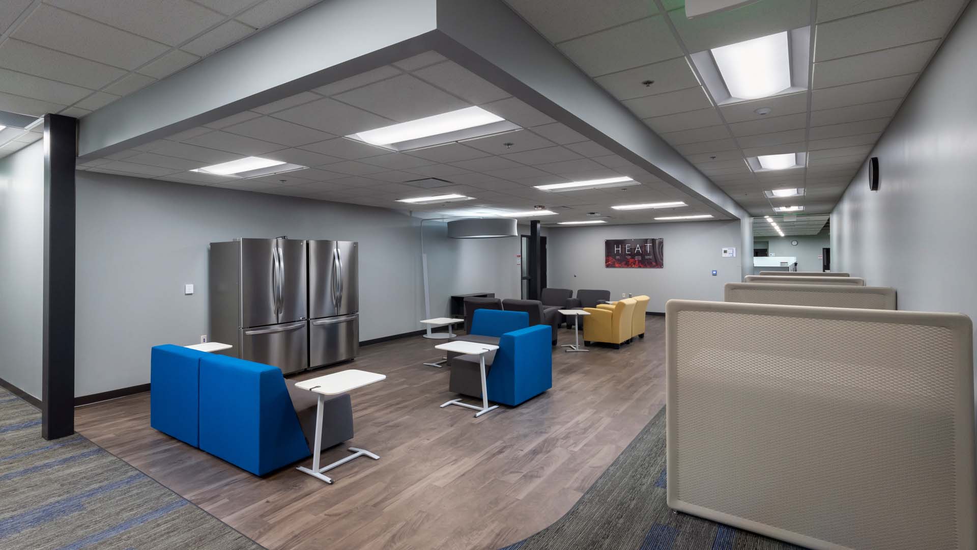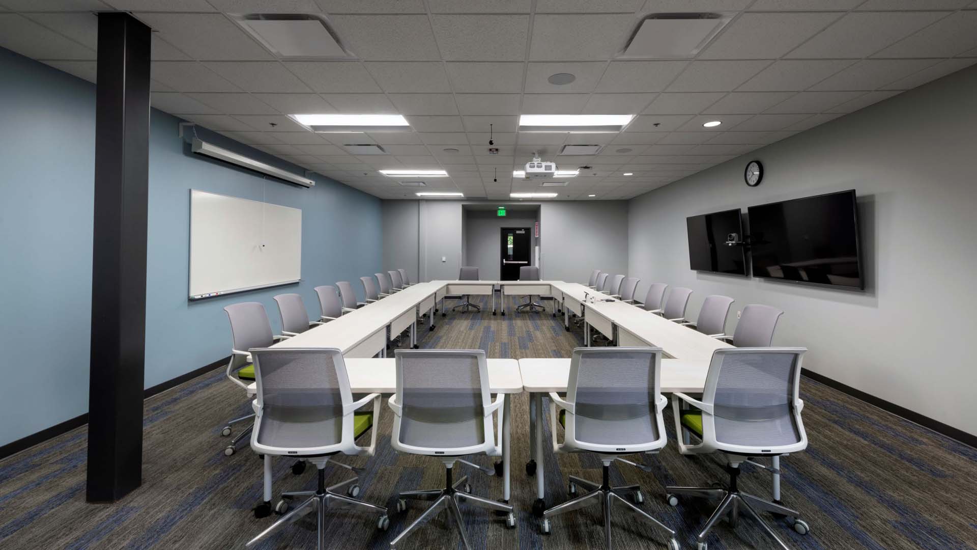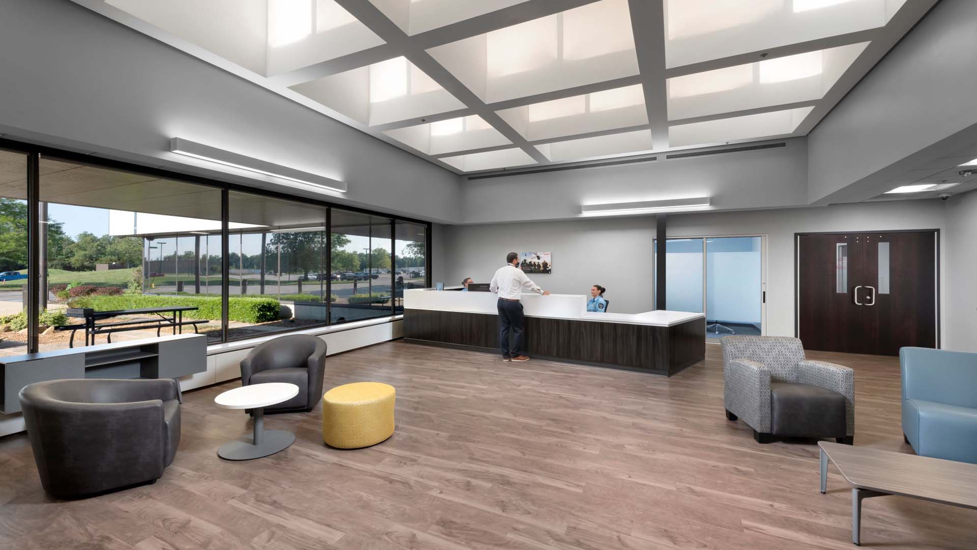Raytheon Fit-Out
Fort Wayne, IN
Raytheon launched a design project to encourage collaboration and an open environment, while at the same time minimizing distractions and allowing for focused work. Small breakout spaces and huddle rooms were created, along with a variety of work environments with comfortable furniture set up for collaboration. A community hub connecting two open office areas is centrally located and adjacent to windows. It encourages the flow of people between the spaces and encourages employees to gather in the central location.
Often in work environments that deal with classified information, there is a clear separation between departments. Design Collaborative intentionally laid out the office so employees could travel between departments without having to enter or exit through secured doors. The 43,000 SF renovation provides new secure lab space and office space that allow for collaboration and focused work.
READ ONProject Details
Project Attributes
Employee Engagement, Furniture Design Coordination, Collaboration Space, Community HubThe 43,000 SF space encourages the flow of people between the spaces and encourages employees to gather in the central location.
