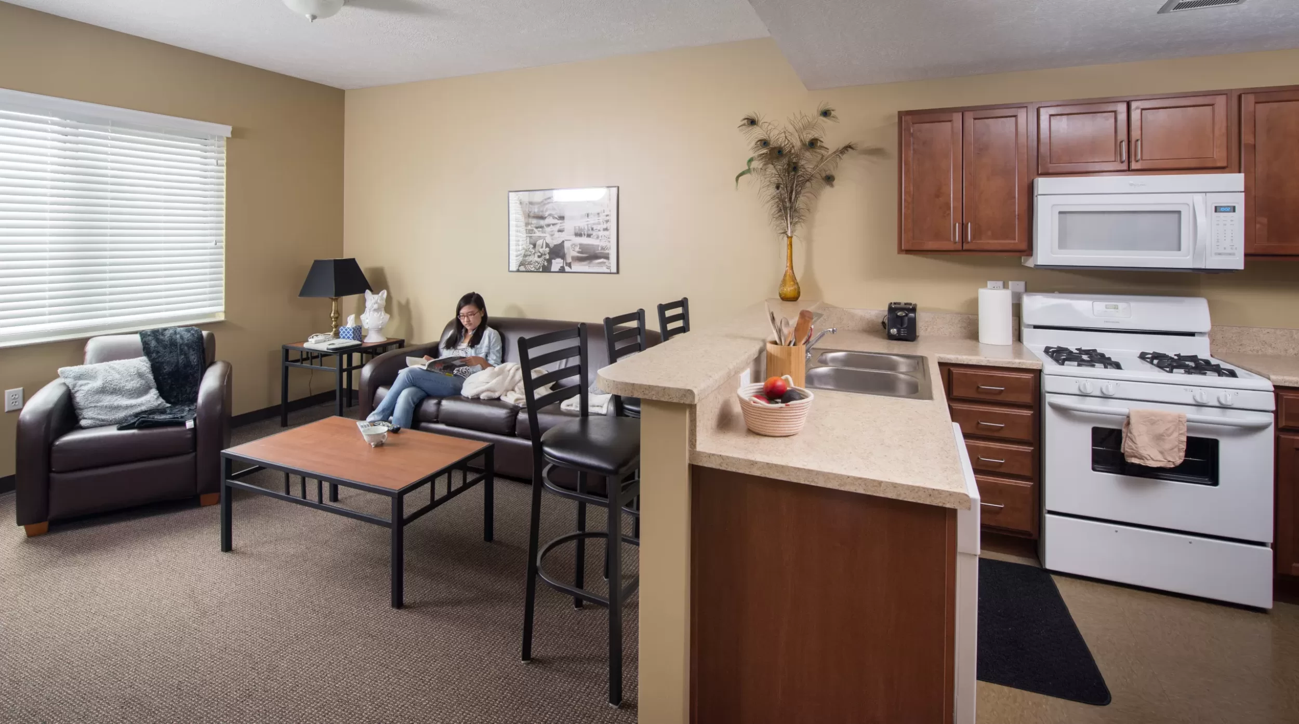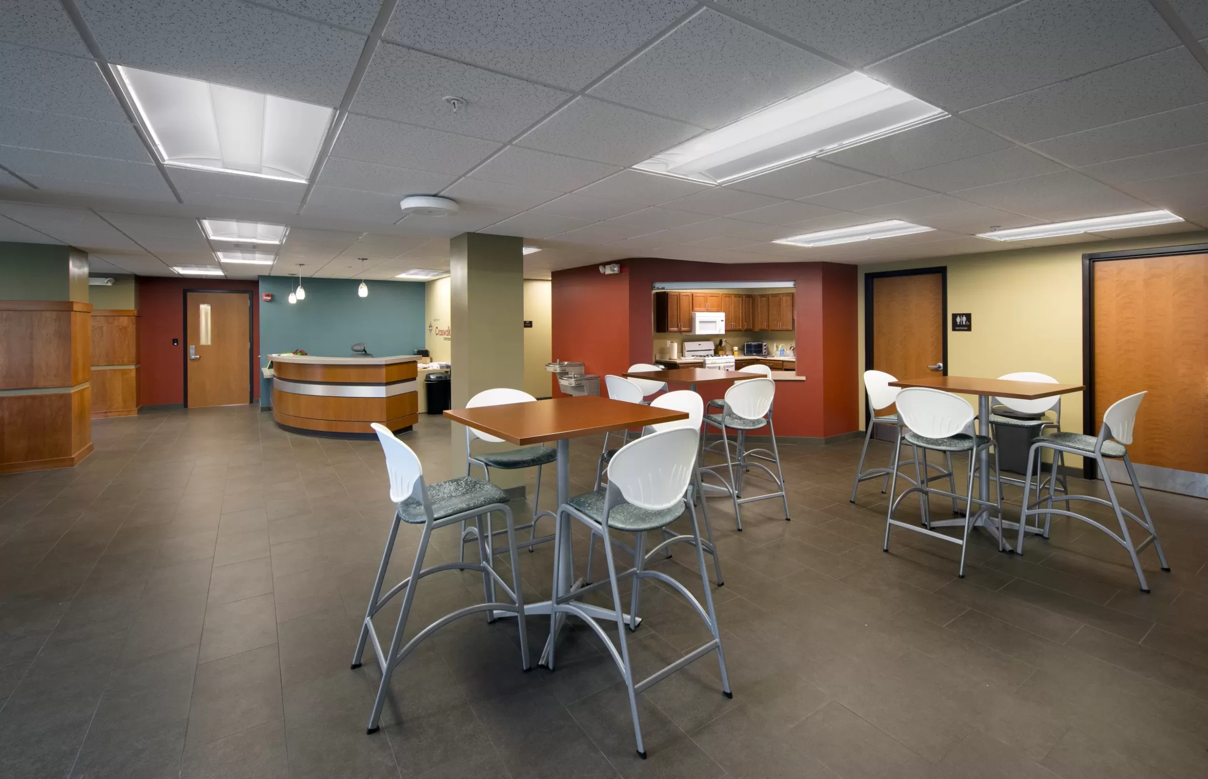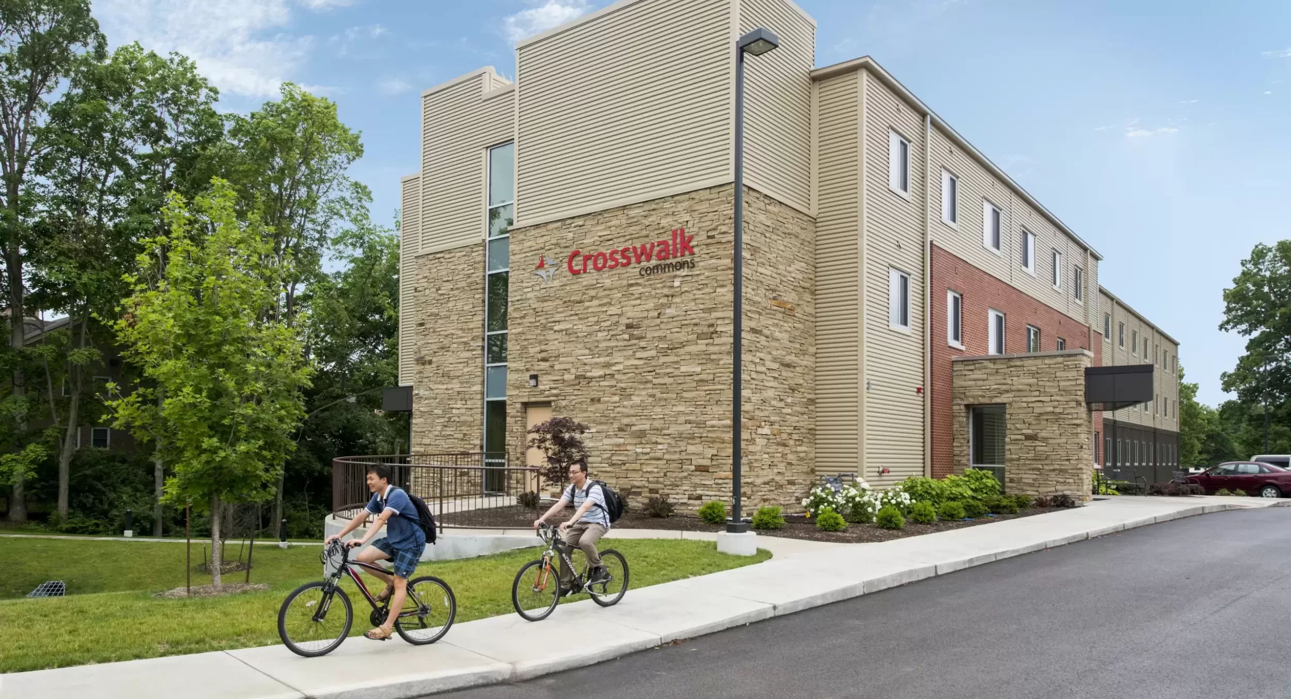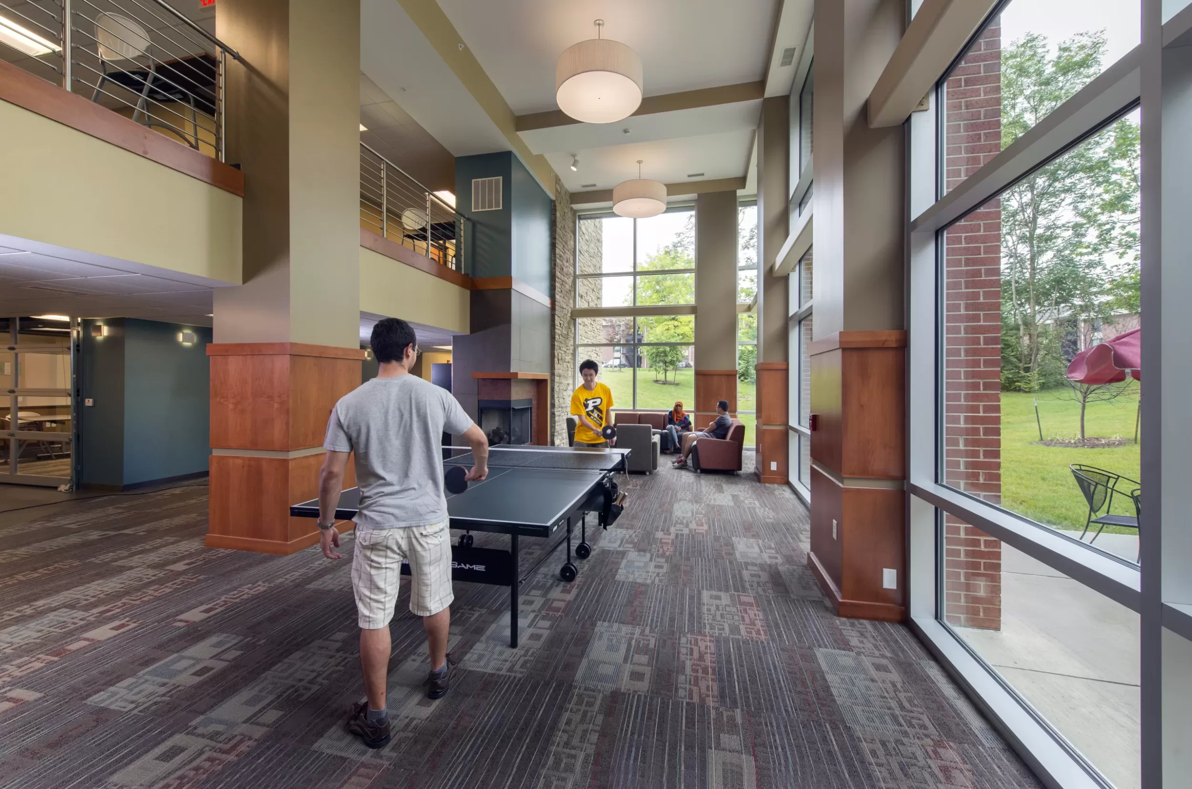Purdue University – Crosswalk Commons
West Lafayette, IN
Salt & Light Christian Fellowship at Purdue University, a church-directed, student-led college ministry, shares it message in many ways. Providing quality student housing and serving as a campus leader in culture exchange are two of the more visible ways.
READ ONProject Details
When faced with the growing need for student housing, Salt & Light asked Design Collaborative to create a “destination” for national and international students rather than a traditional dorm.
Unique gathering spaces such as a game room, theater, fireside spaces, conference spaces, and a café area were designed.This suite-style floor plan houses four to six students per suite while encouraging camaraderie through the use of open kitchen and living areas. |
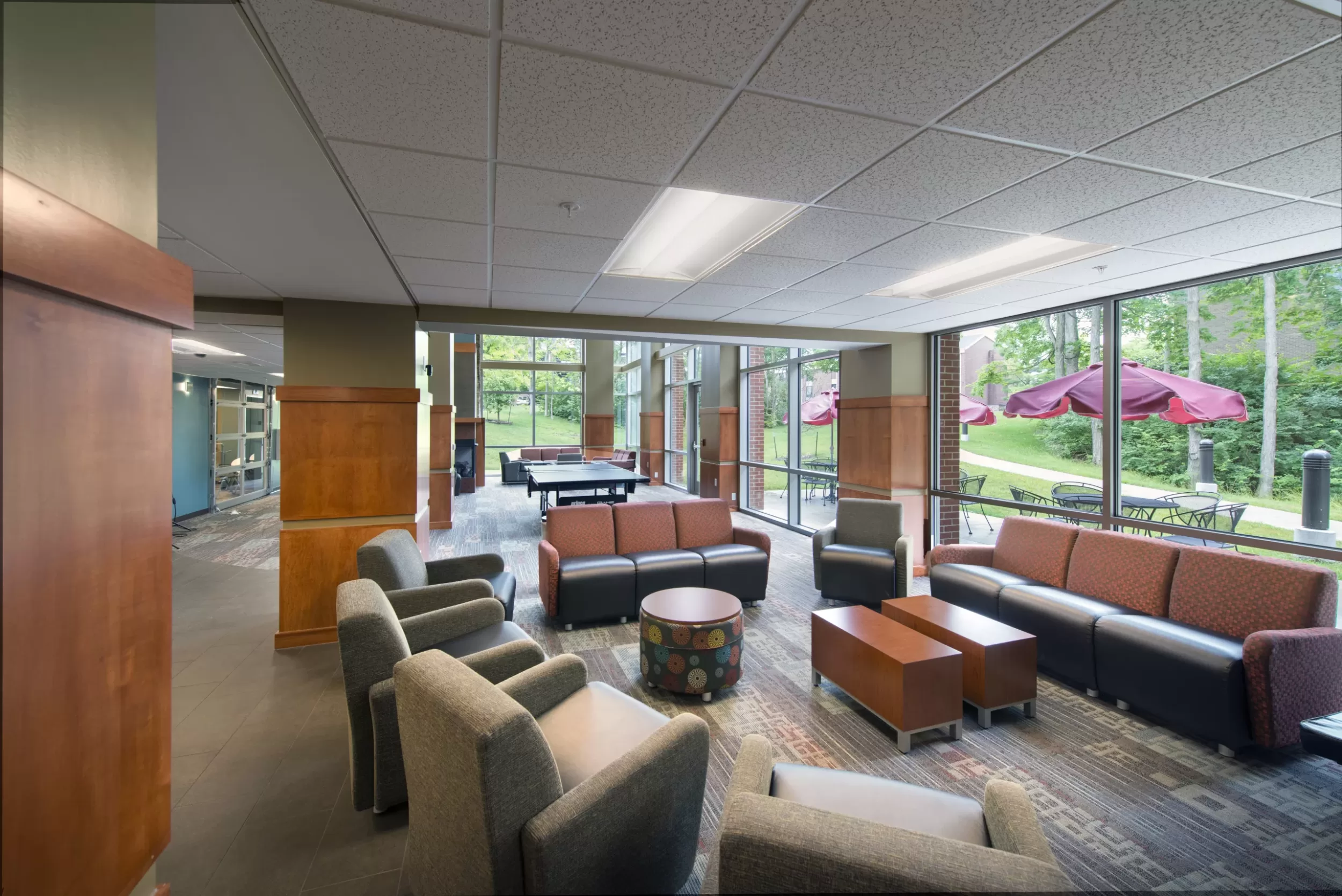
|

