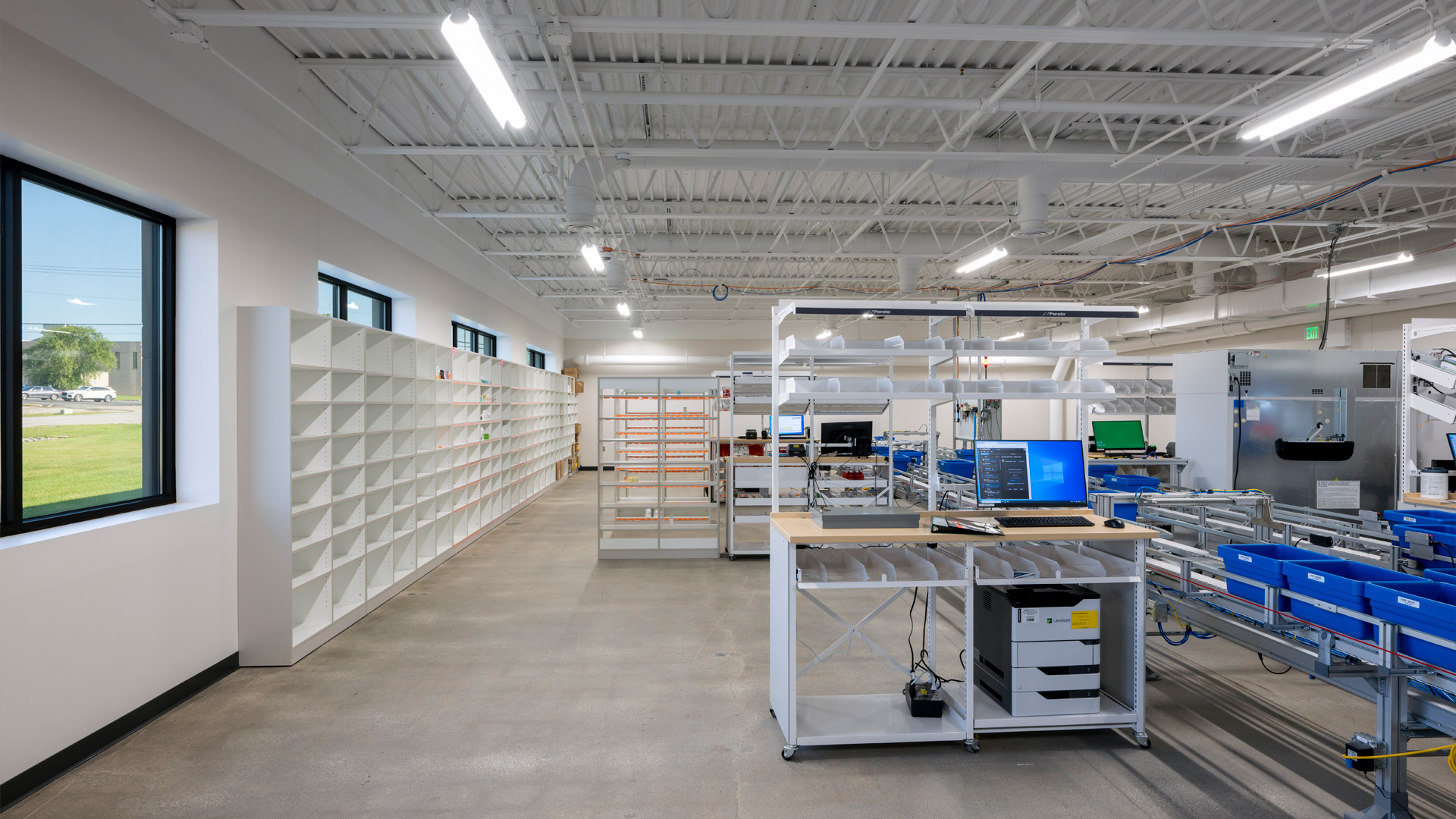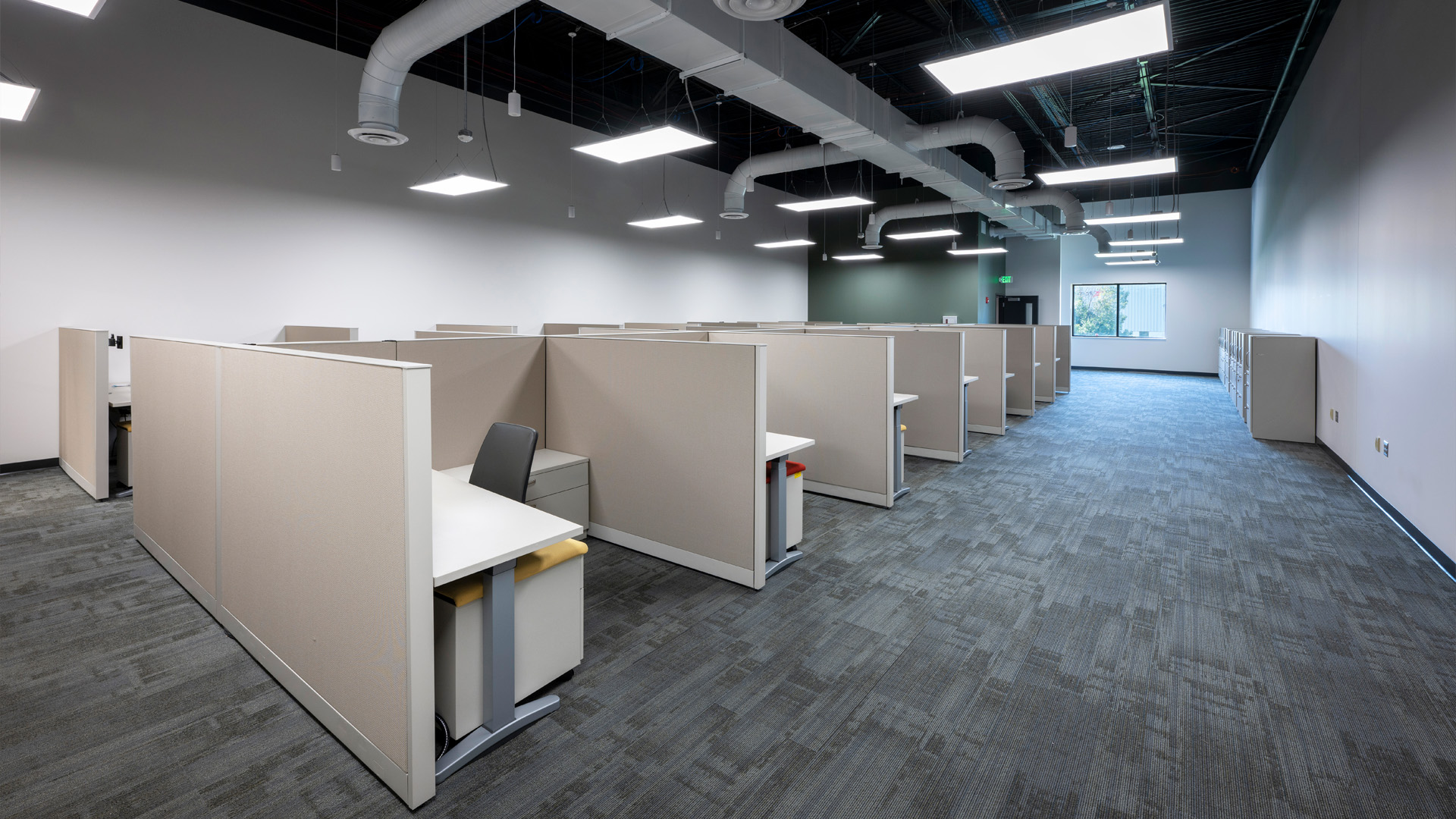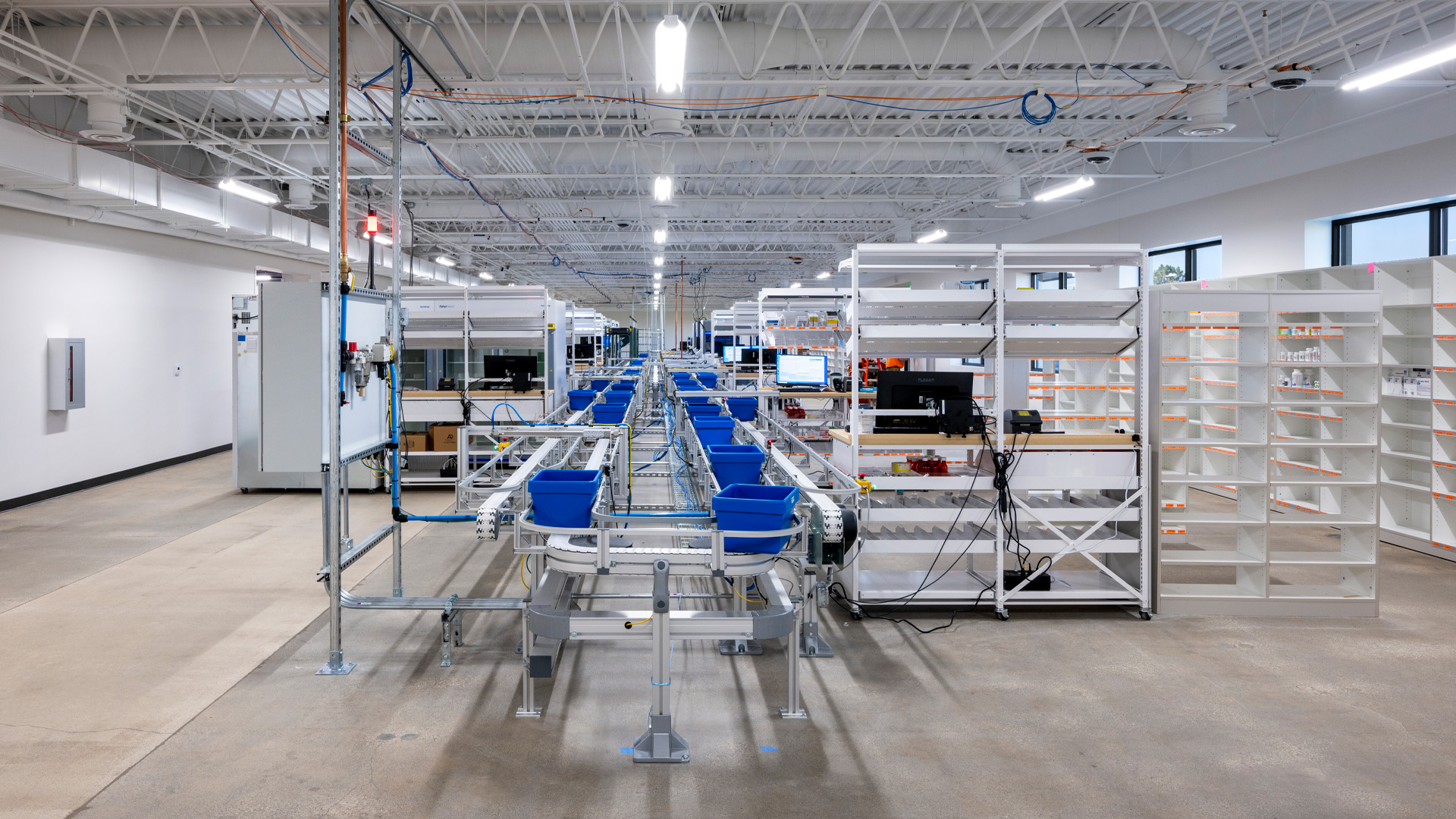Project Details
Inside, new finishes brighten up the environment, while a sleek acoustical ceiling tile and grid system—paired with select areas of exposed structure—adds character and depth. Energy-efficient LED lighting now fills the space with clean, even illumination.
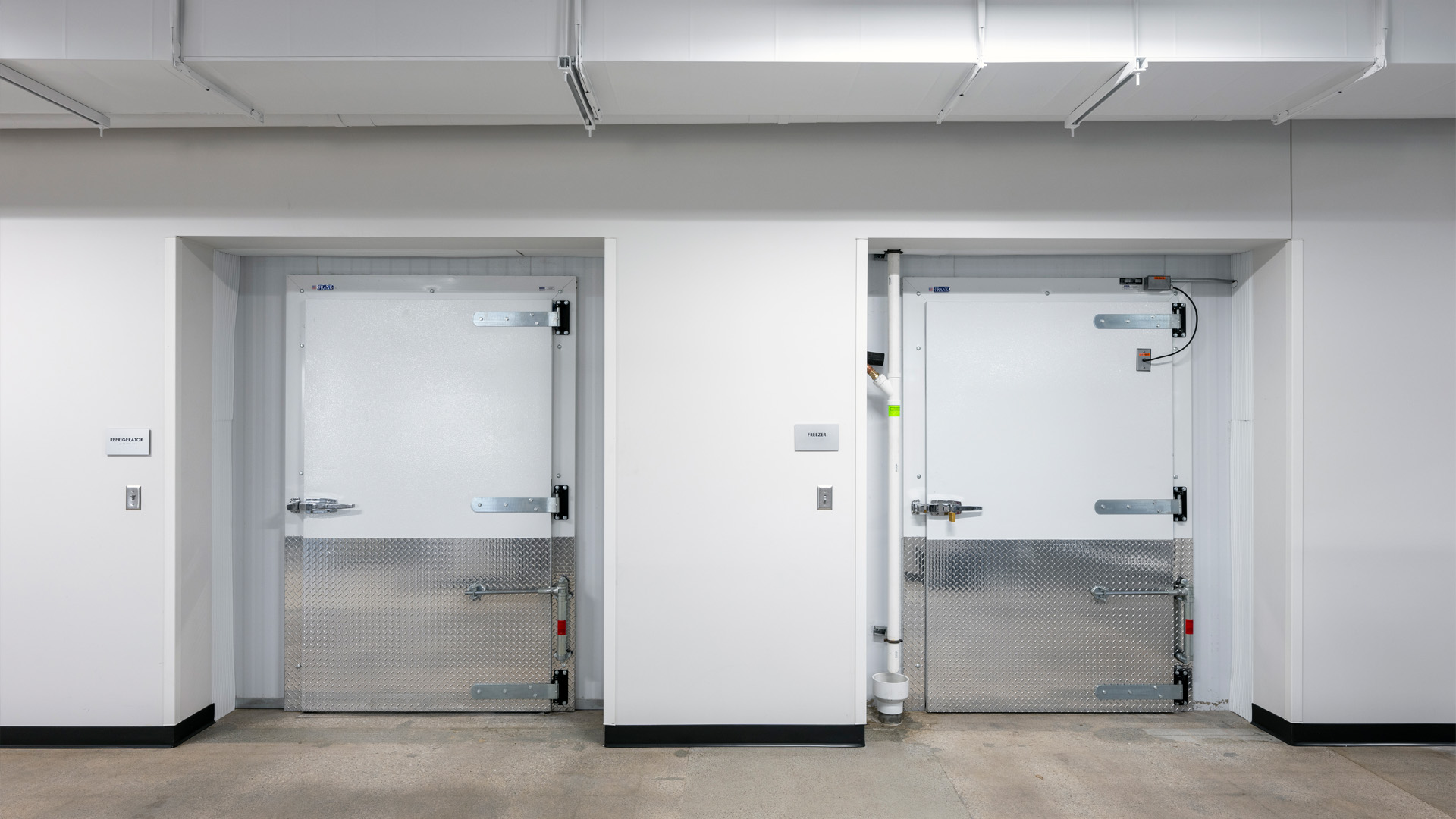
|
The restrooms got a complete refresh—interior dividing walls and sections of slab were removed to make way for a more open, modern layout.In the area designated for the new walk-in freezer and fridge, the slab was carefully removed and reworked to ensure smooth access and a seamless transition. |

To improve flow and safety, a new exit corridor was added.Behind the scenes, we coordinated closely with Parkview Property Management to tackle key infrastructure updates. These included swapping out four rooftop units (RTUs), reworking the low roof system, and installing a brand-new generator. But the real showstopper? The high-tech pharmacy conveyor system. This automation powerhouse keeps things moving efficiently—dispensing, packaging, and storing both everyday and specialty prescriptions with ease. Thanks to these upgrades, the PDC is now primed to support high-volume operations with confidence and precision. |
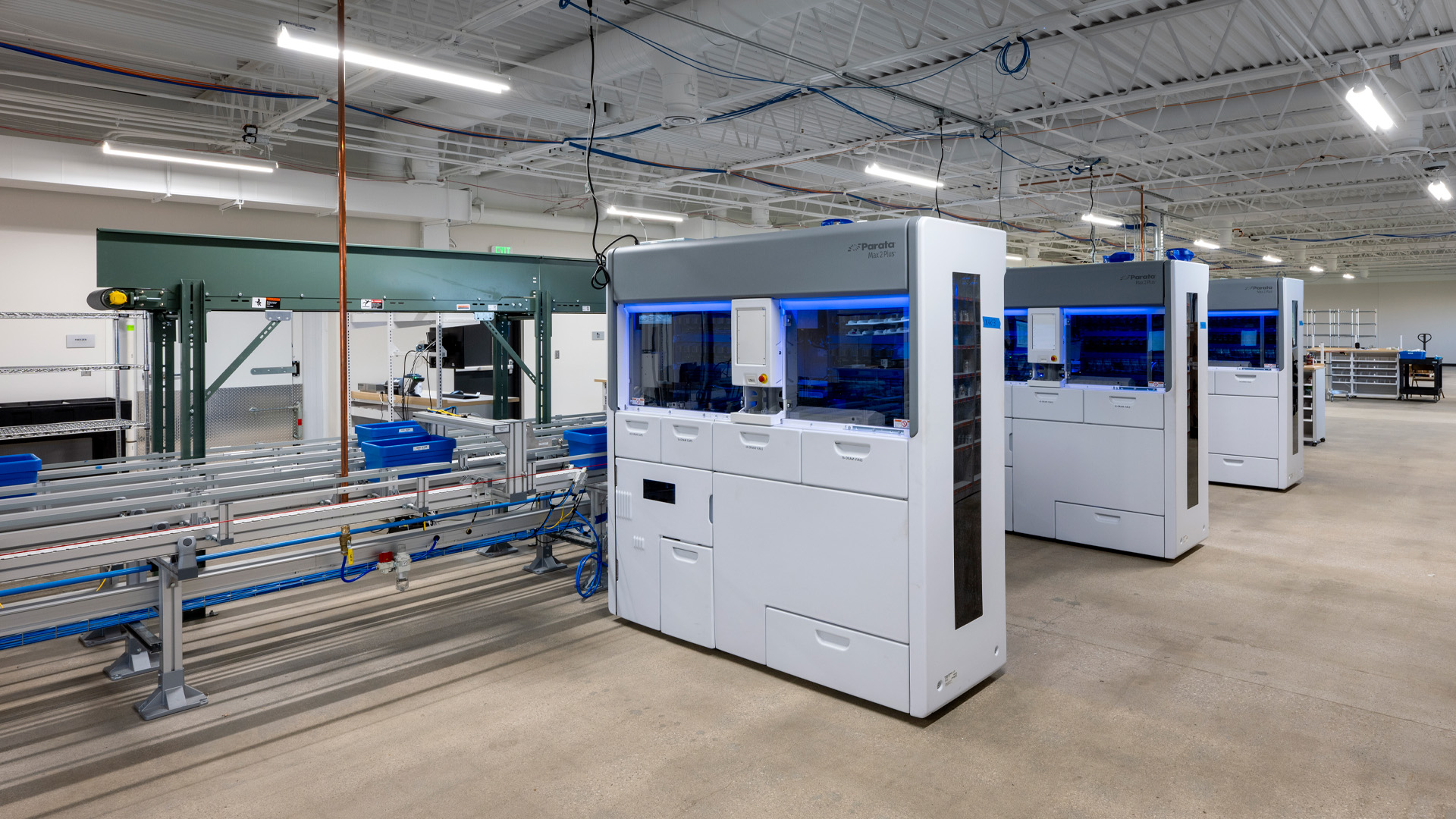
|

