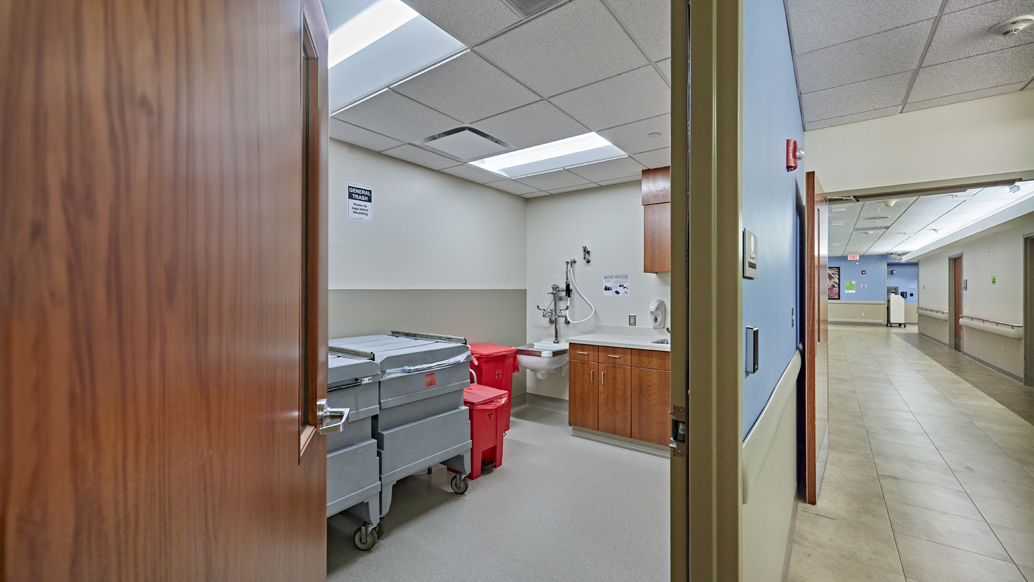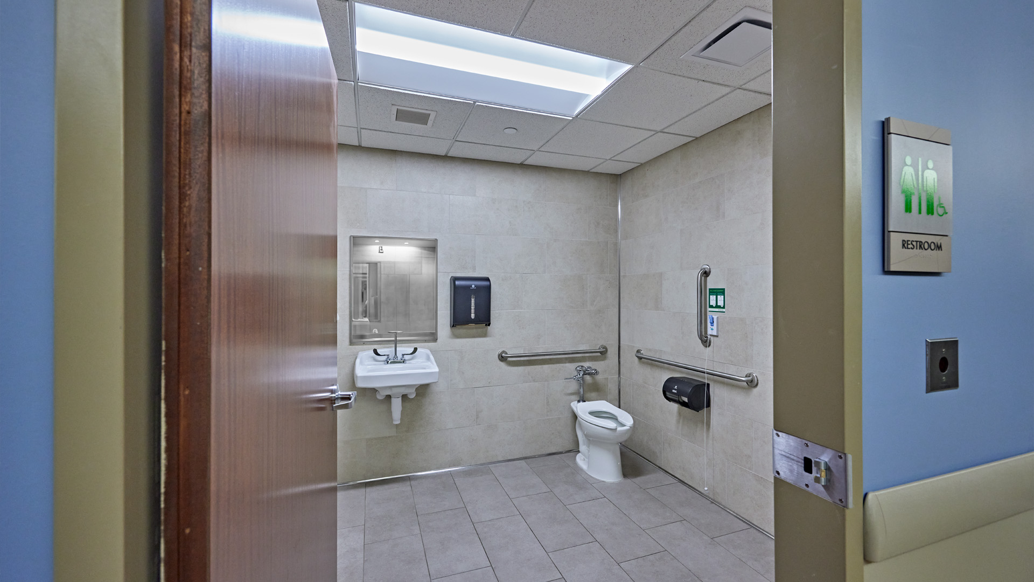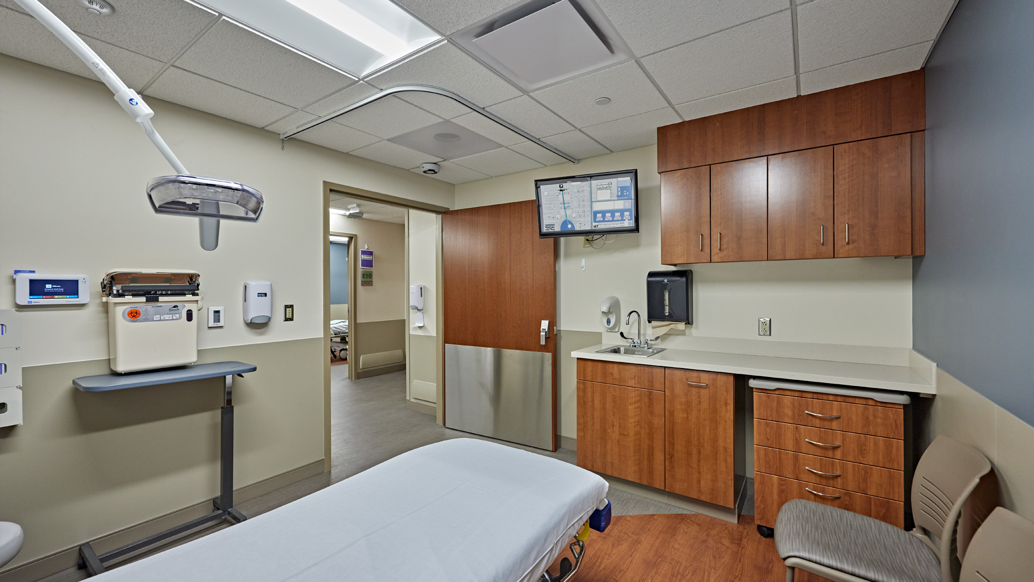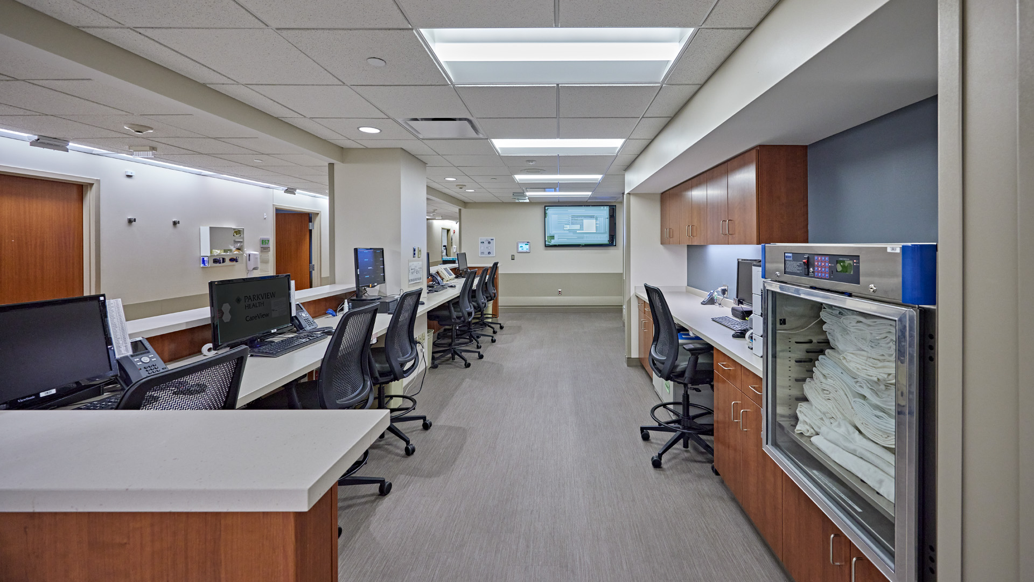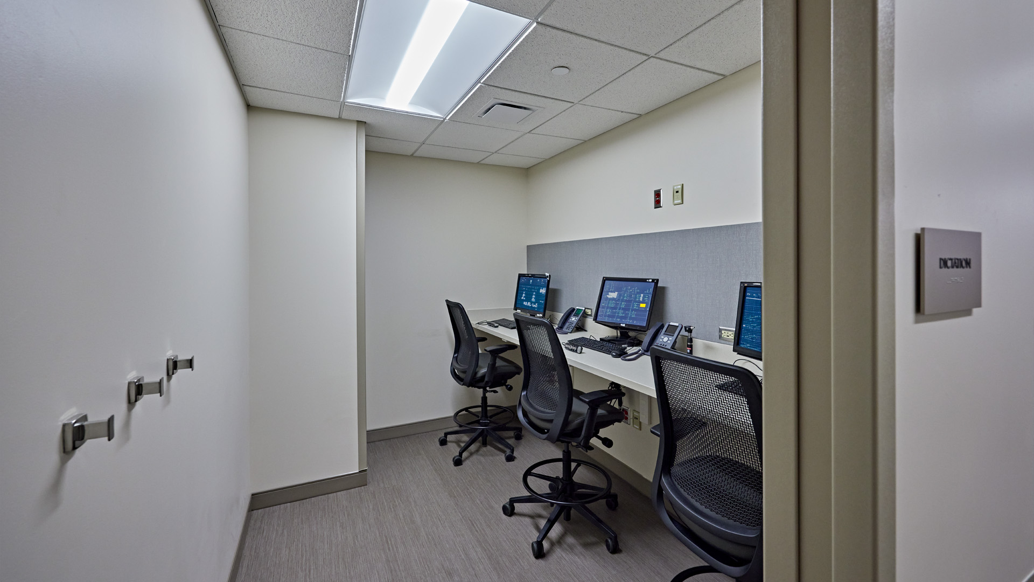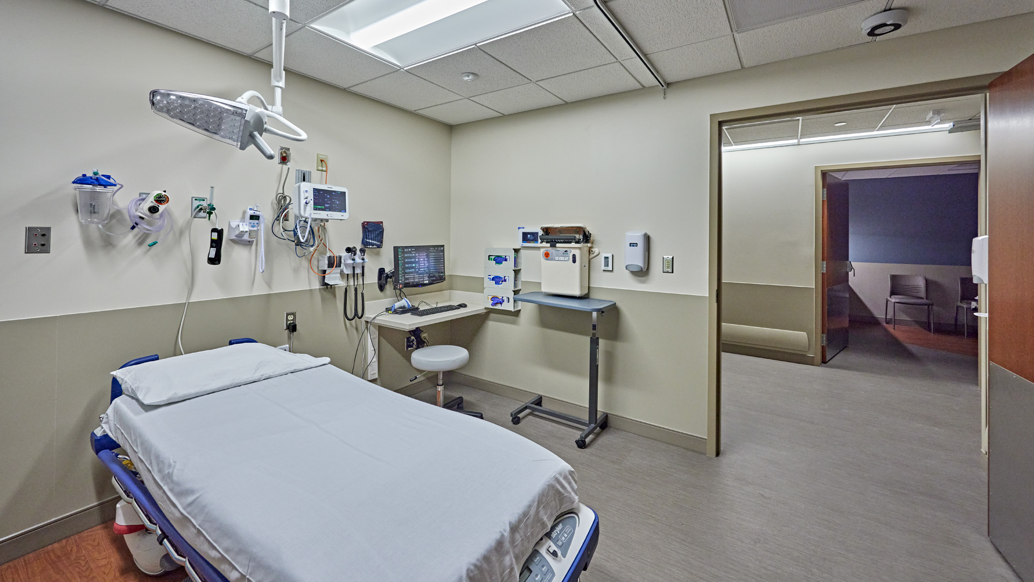Parkview Regional Medical Center – Emergency Department Mod 5
Fort Wayne, Indiana
Initially built in 2017, Mod 5 was renovated and expanded to provide fast-track services at Parkview Regional Medical Center. In the midst of the pandemic, Mod 5 expanded into an adjacent office space and lobby on a temporary basis to accommodate COVID-19 patients. As the pandemic ended, our team was tasked with creating a more permanent solution for an expanded Mod 5 area that could serve the ever-growing patient census at PRMC.
READ ONProject Details
Services Provided
Architecture, Interior Design, Mechanical Engineering, Electrical Engineering, Plumbing Design, Lighting Design, Programming, Medical Planning,Despite space constraints, designs for the ED more than doubled exam rooms from 8 to 20, all adhering to the size requirements for fast track services.
The design mirrors existing exam rooms allowing for a seamless transition.The project also provided an updated and relocated nurses station, a change widely appreciated. The station was originally set to remain in place but responding to the needs of the departments and understanding the importance of convenience for the medical staff, the station was relocated to a more central location.
|
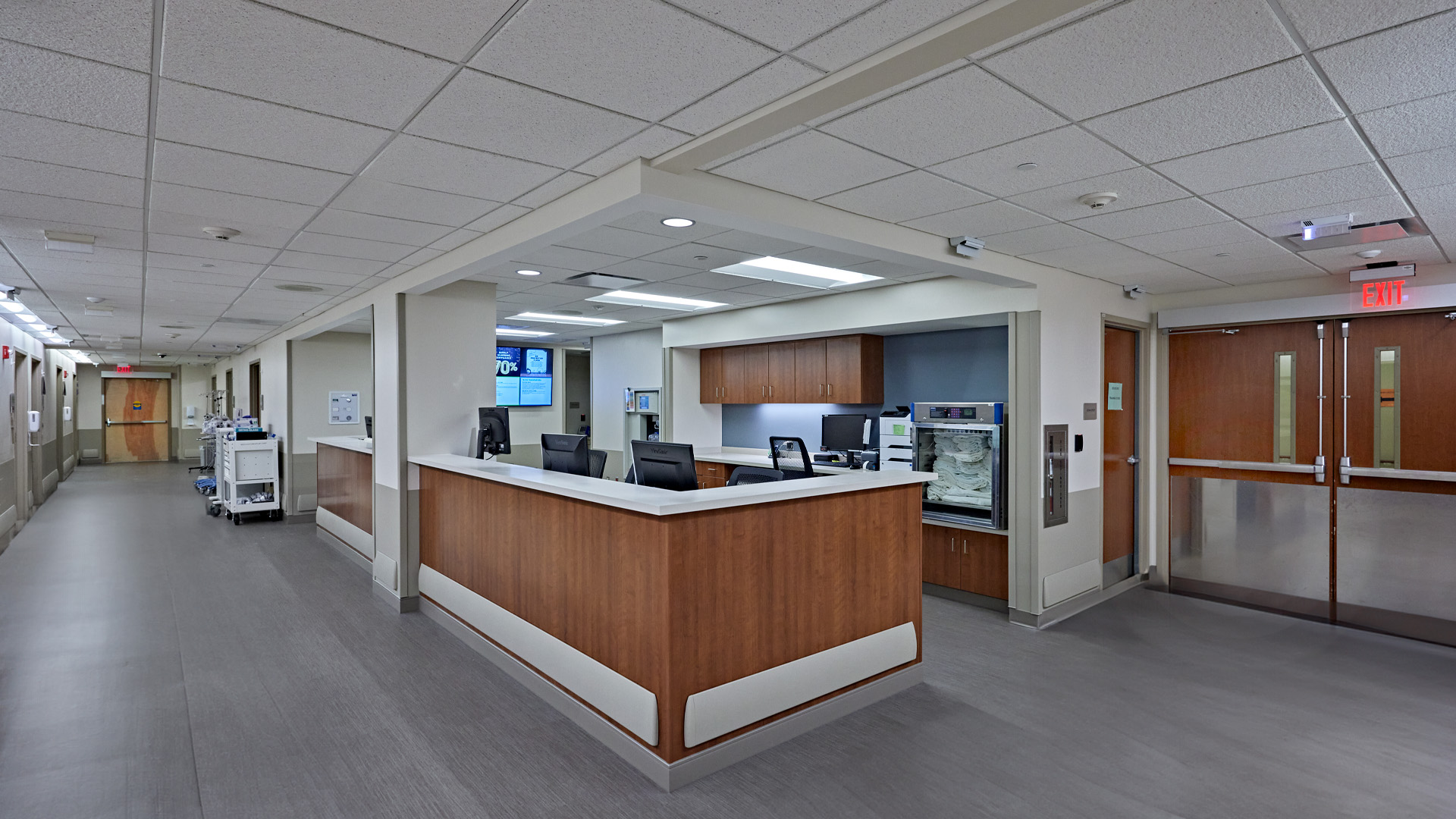
|

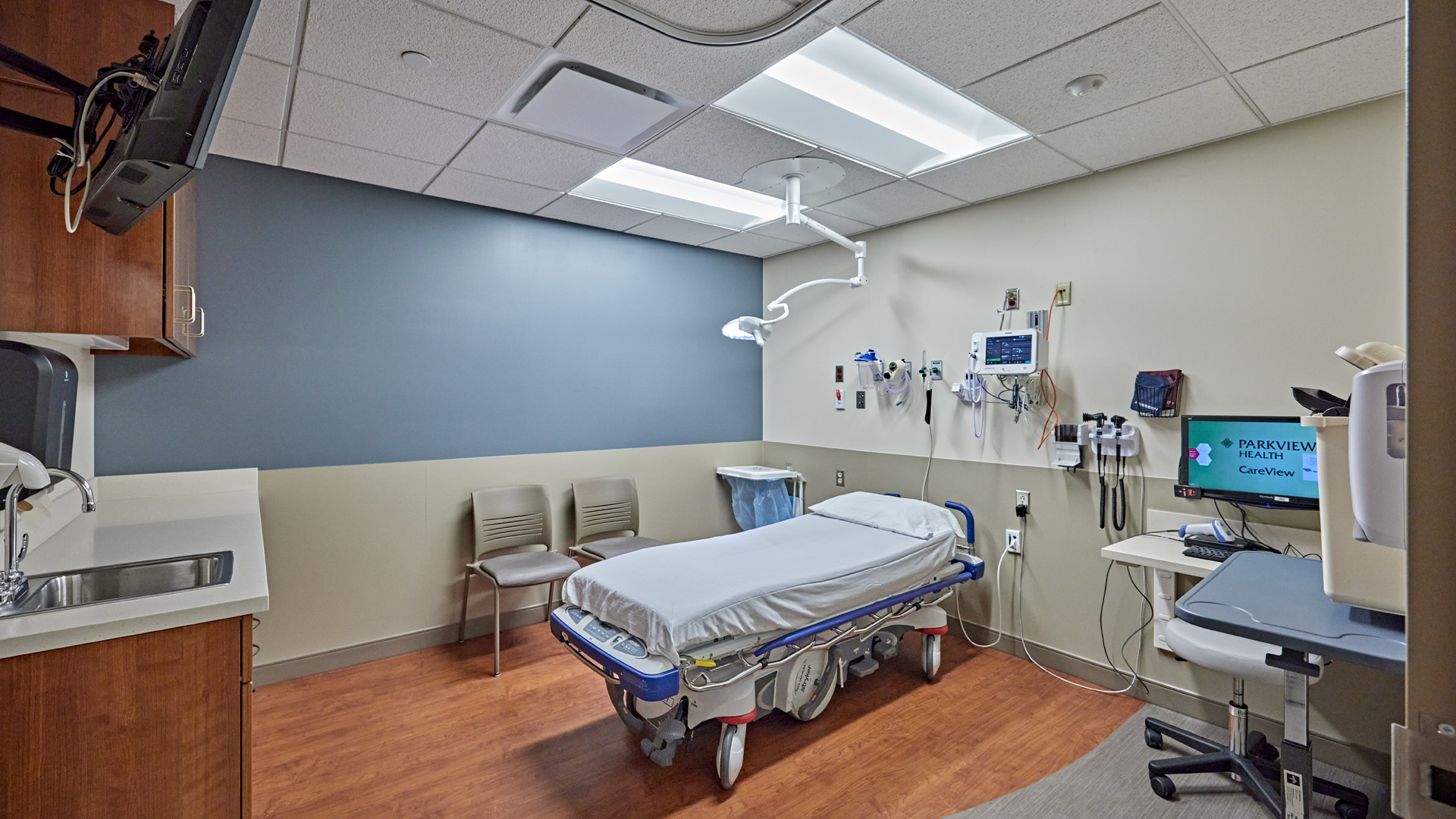
|
Recognizing the importance of keeping the Emergency Department operational throughout the upgrade, the project was carefully phased.Half of the Mod 5 area was constructed first, followed by the second half after closing the temporary COVID-19 area. Throughout phasing, the process of upgrading finishes in the existing spaces, further enhanced the existing environment. |

