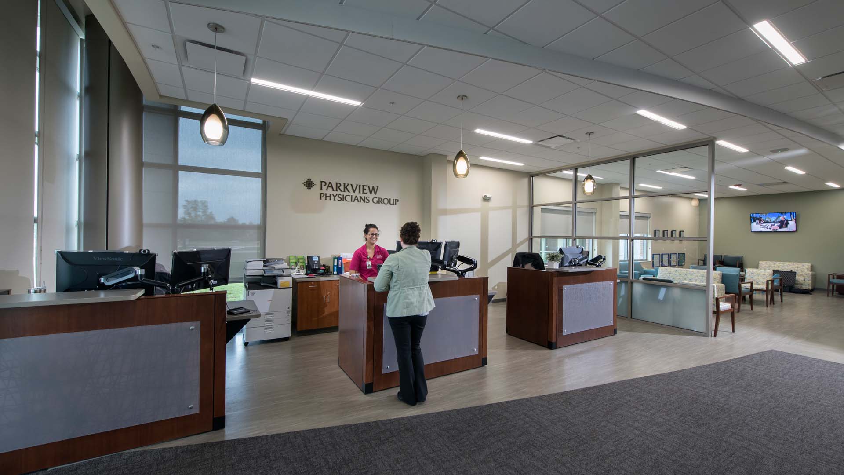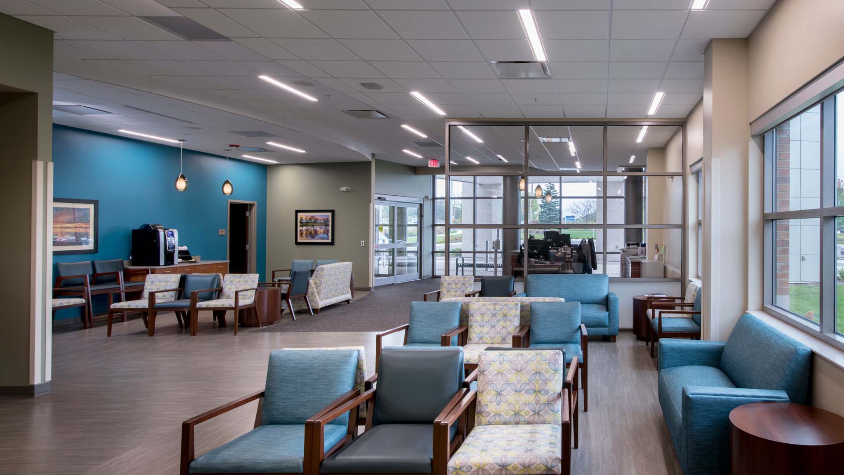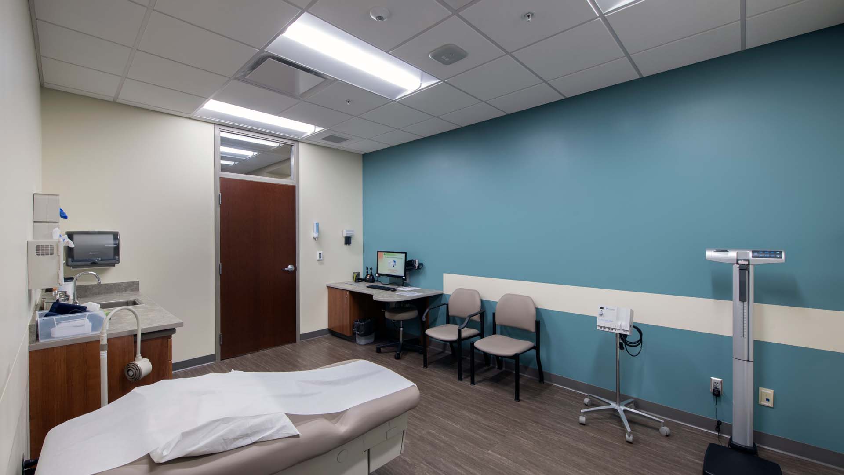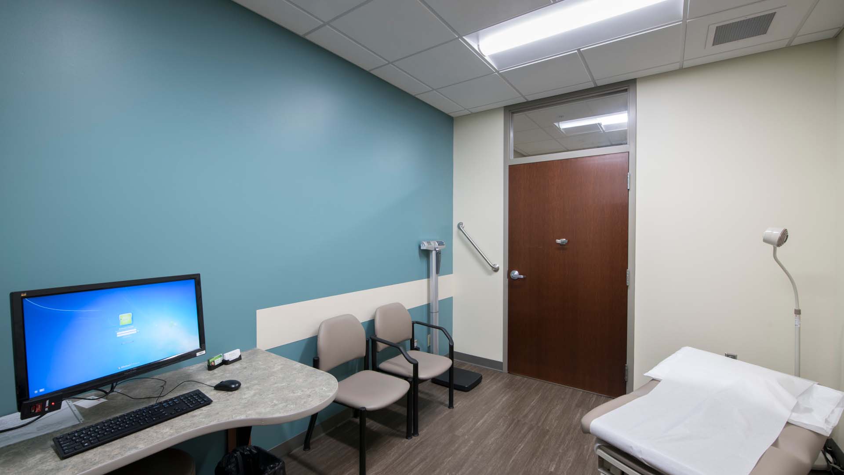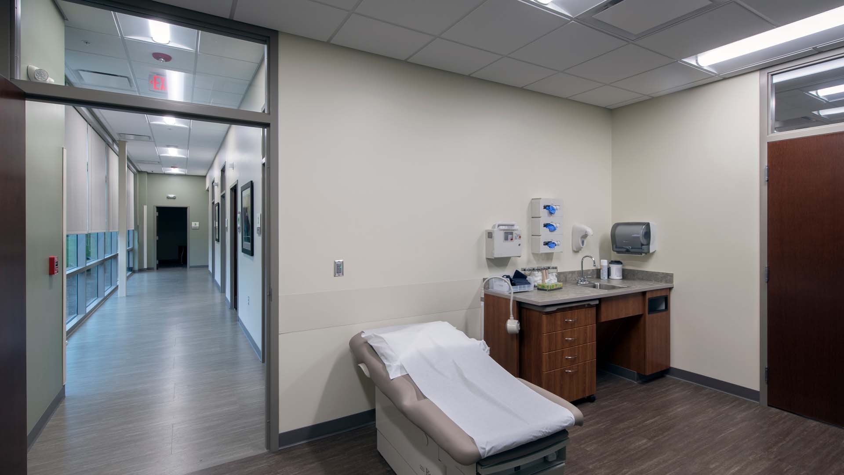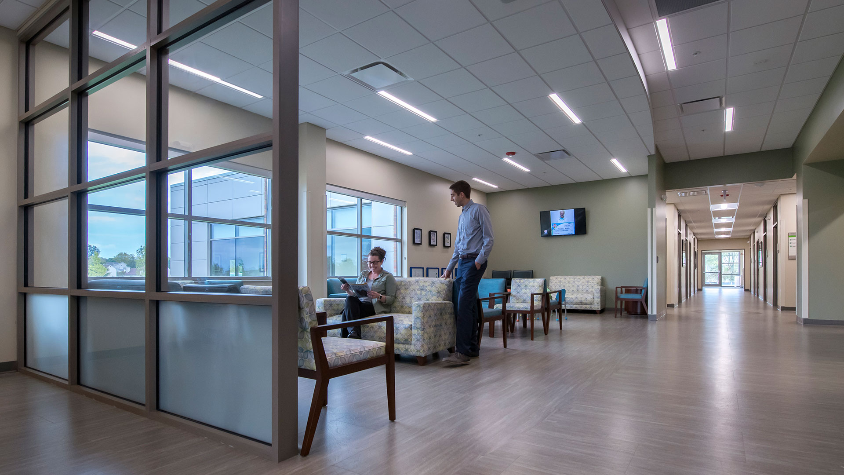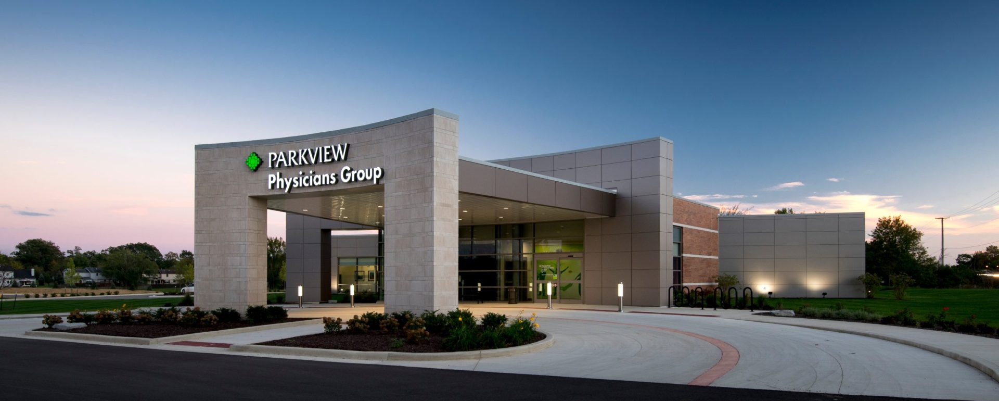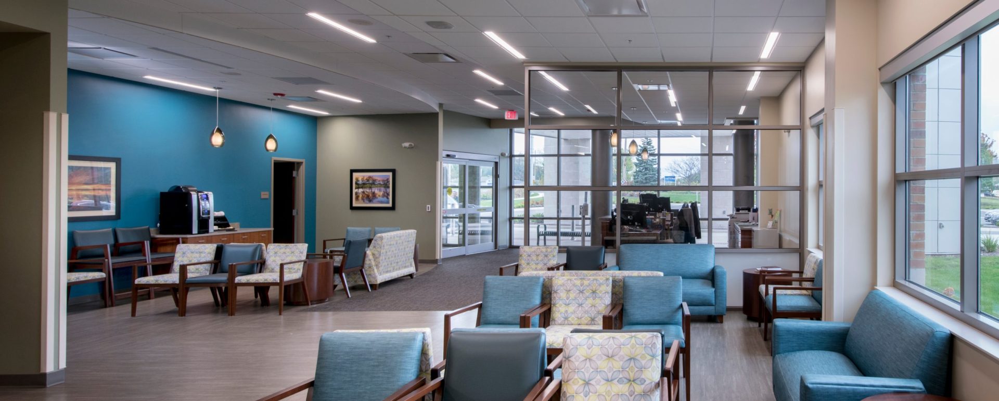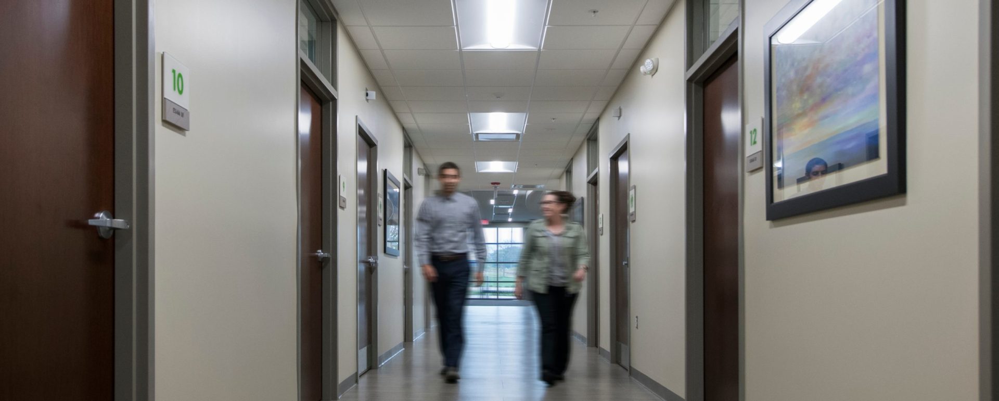Parkview Physicians Group – Clinics
Fort Wayne, IN
Parkview Physicians Group opened two new clinics in Fort Wayne in 2017, with a third that followed in 2018. The clinics are intentionally similar, designed to create consistent patient and staff experiences across multiple locations.
READ ONProject Details
Services Provided
Architecture, Interior Design, Mechanical Engineering, Electrical Engineering, Plumbing Design, Lighting Design,The new clinics were designed with an onstage/offstage concept as the new model of care for family medicine.
Designed with an onstage/offstage concept as the new model of care for family medicine, each exam room has two entrances – one for the patient from the public corridor, and one for the clinical staff accessed from the private nursing core.This adjacency to the nursing core provides direct access to patient information and team support. By separating the patient and staff spaces, the central staff space can be structured to improve efficiency. This accommodates the new model of care with changes to technology and privacy requirements. |
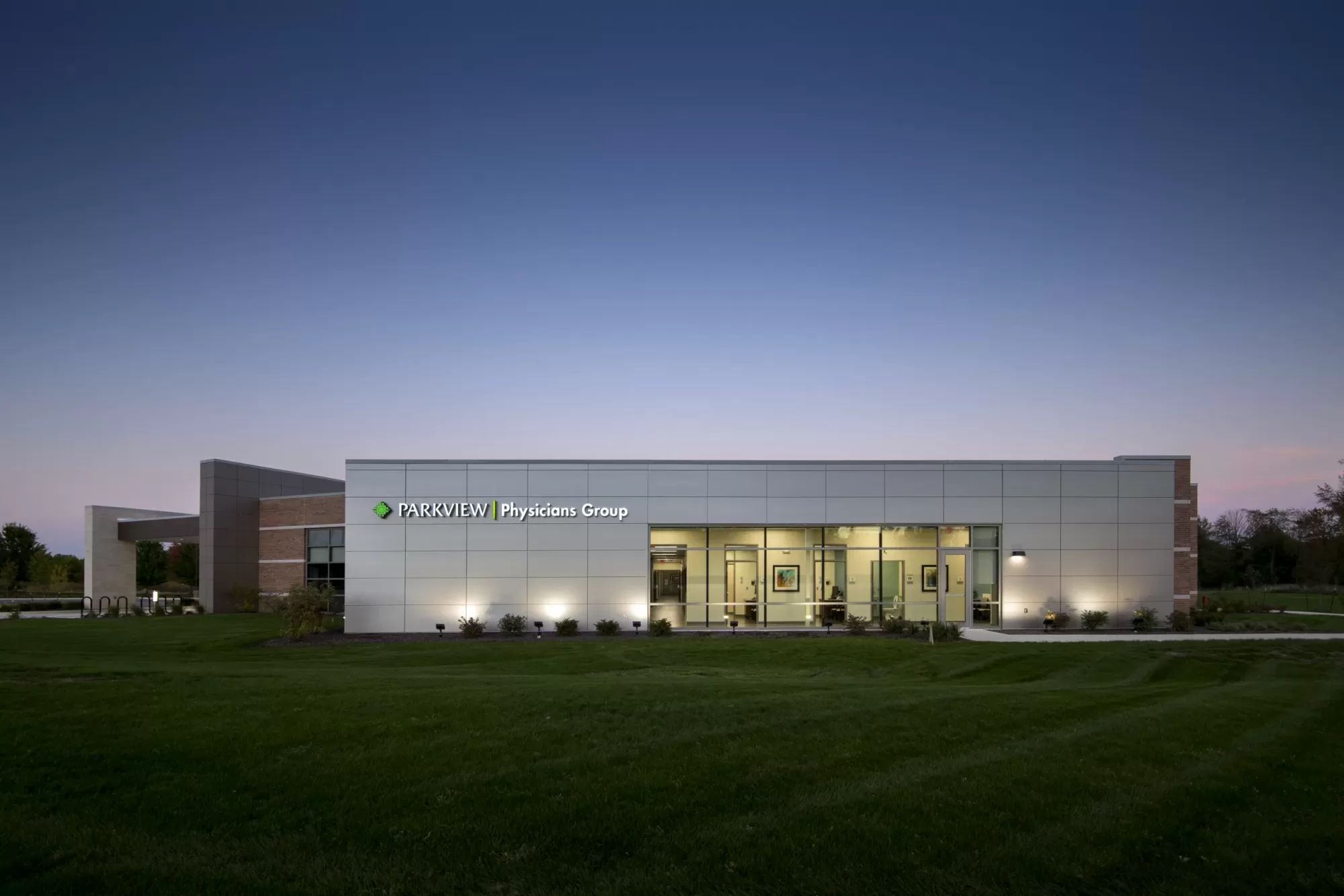
|

