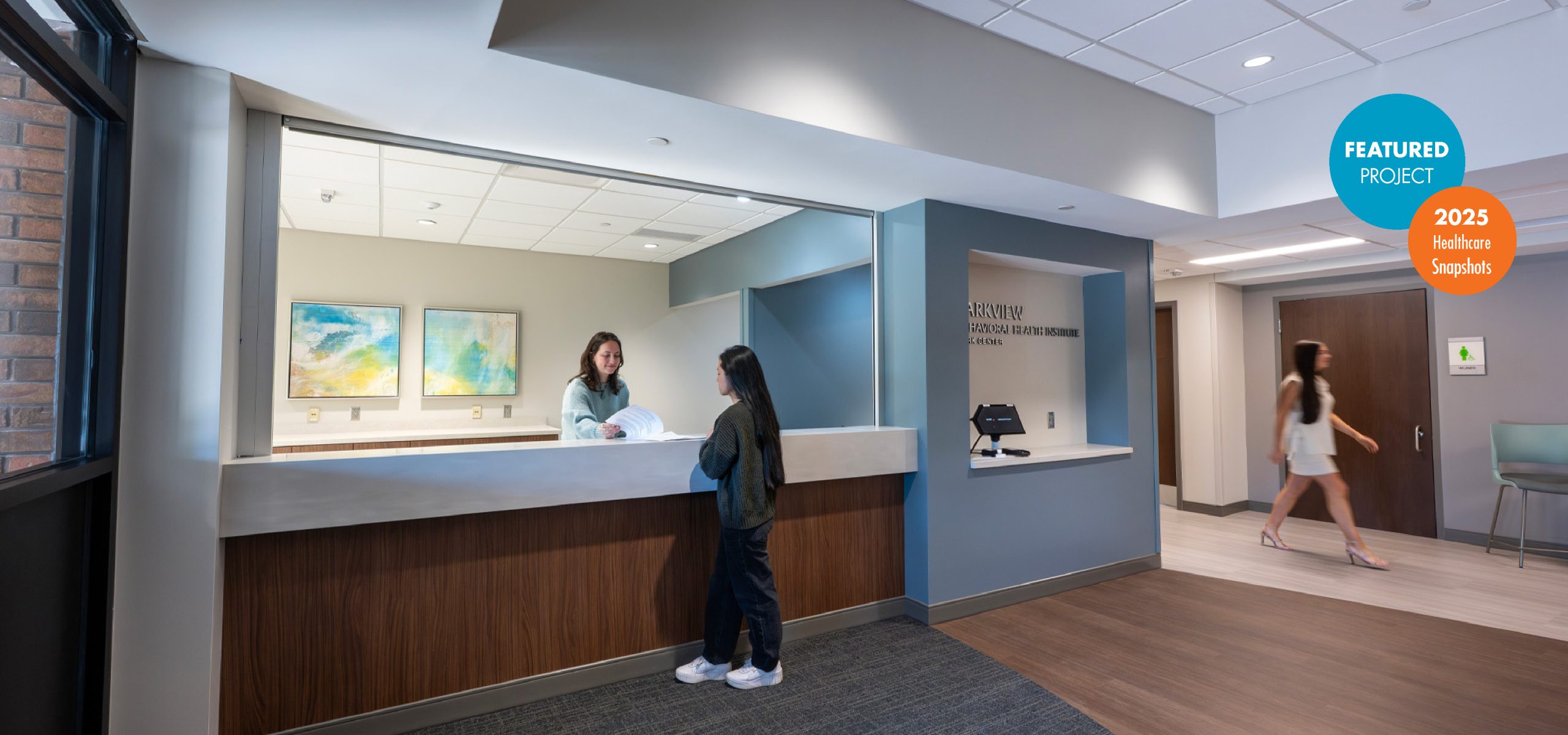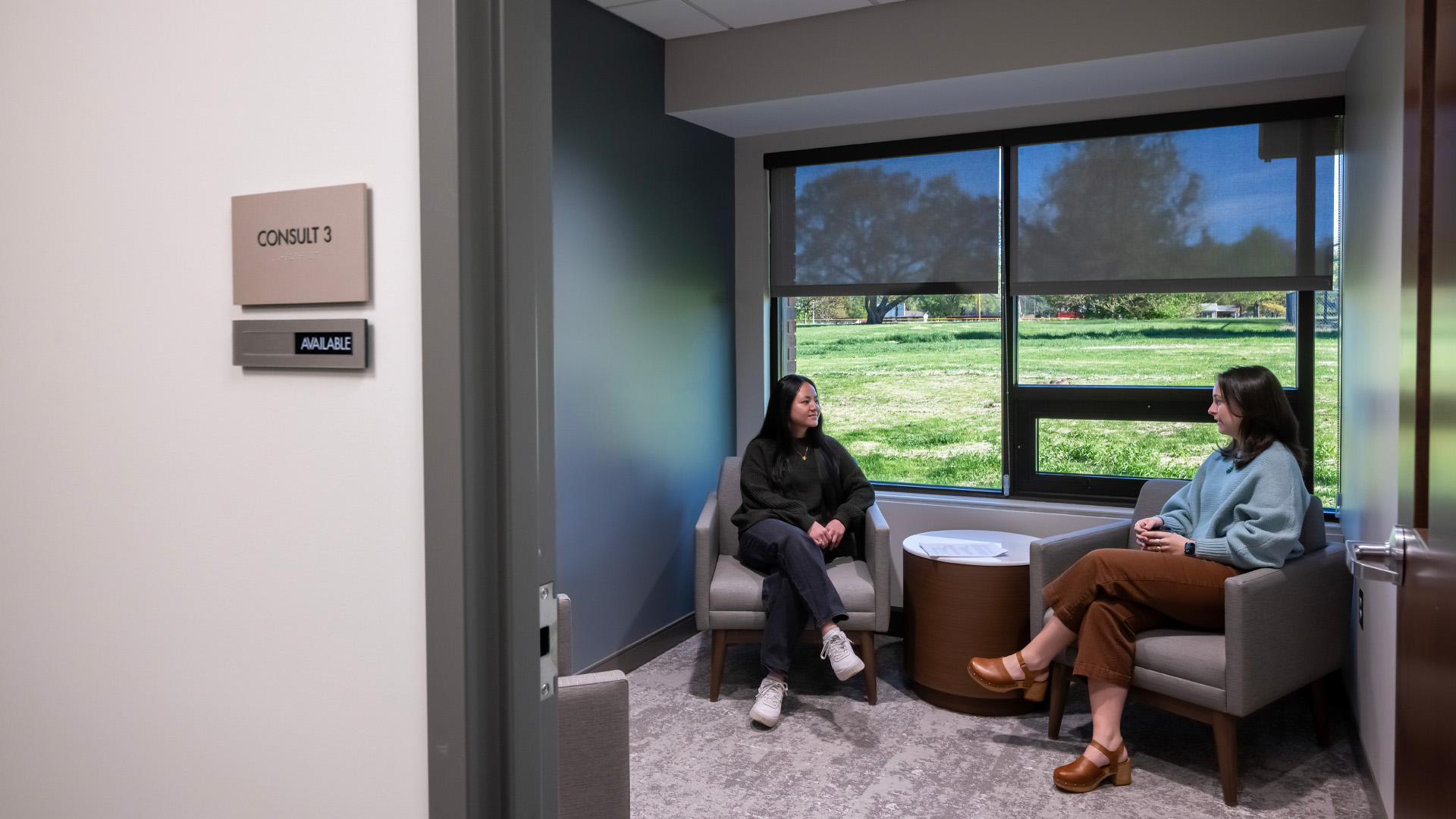Project featured on Healthcare Snapshots.
Parkview Behavioral Health Institute – Park Center
Fort Wayne, Indiana
As part of its broader vision to expand mental health services, Parkview Behavioral Health recently completed the transformation of a key building on its Park Center outpatient campus—turning it into a space where healing, safety, and empathy take center stage. More than a renovation, this project reimagined how the built environment can support those seeking therapy and support.
Project Details
Services Provided
Architecture, Interior Design, Mechanical Engineering, Electrical Engineering, Plumbing Design,With insight from both patients and clinicians, the design team created a setting that feels warm, dignified, and intentionally non-institutional.


