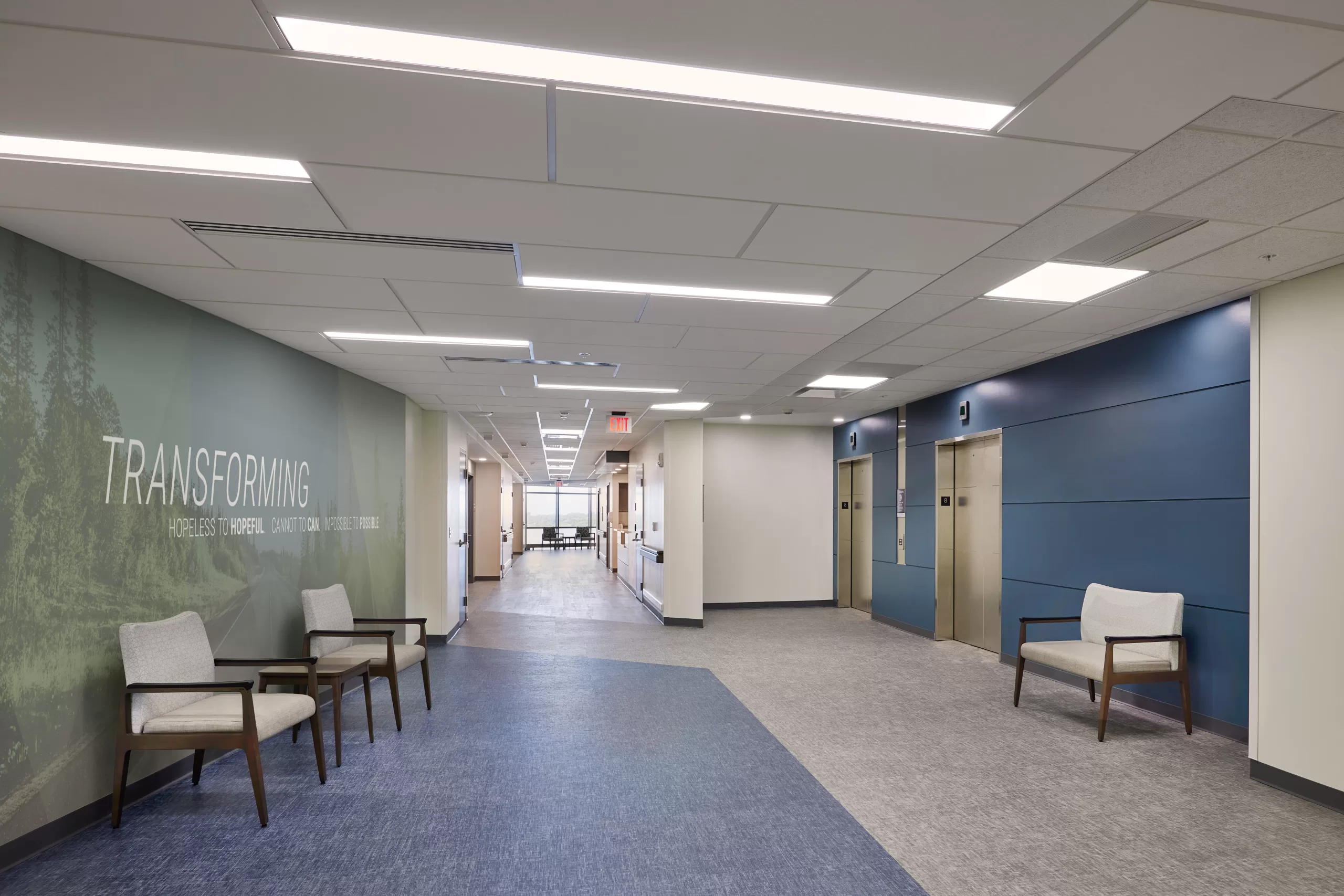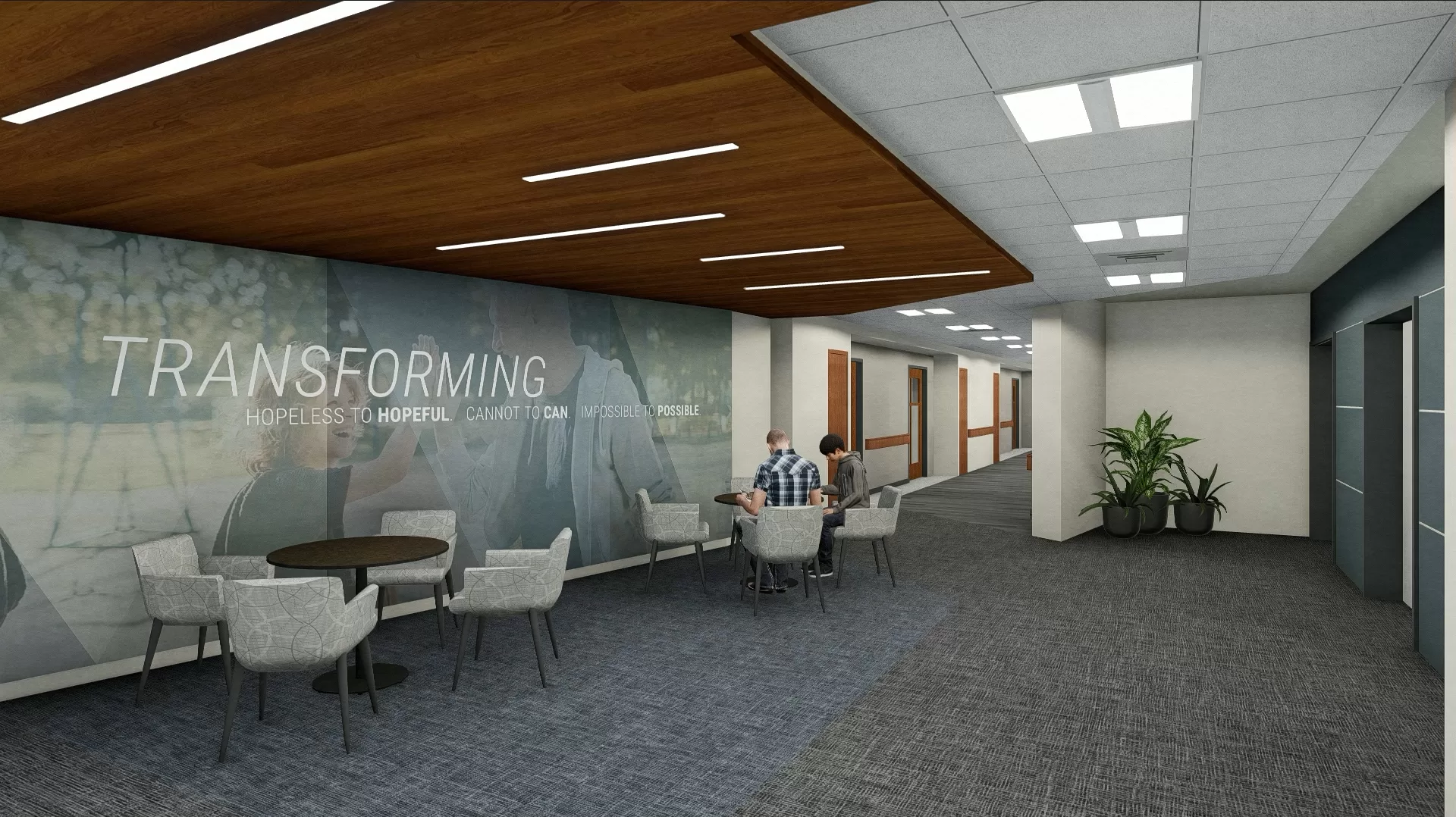Mercy Health – St Rita’s Medical Center – E-Building Renovation
Lima, Ohio
The SRMC E Building renovation project is a part of St. Rita’s Medical Center’s comprehensive plan to transform patient care and enhance safety and security.
This extensive project includes a full-scale demolition and reconstruction of the 7th floor in both the E and F Buildings. Conjointly, the plan also entails the refurbishment of five additional floors in the existing E-Building and a fit-out of the vacant 28K SF shell space on the 8th floor of the K-Tower.
Project Details
Services Provided
Architecture, Interior Design, Mechanical Engineering, Electrical Engineering, Plumbing Design,The design of the new unit prioritizes both staff and patient needs.
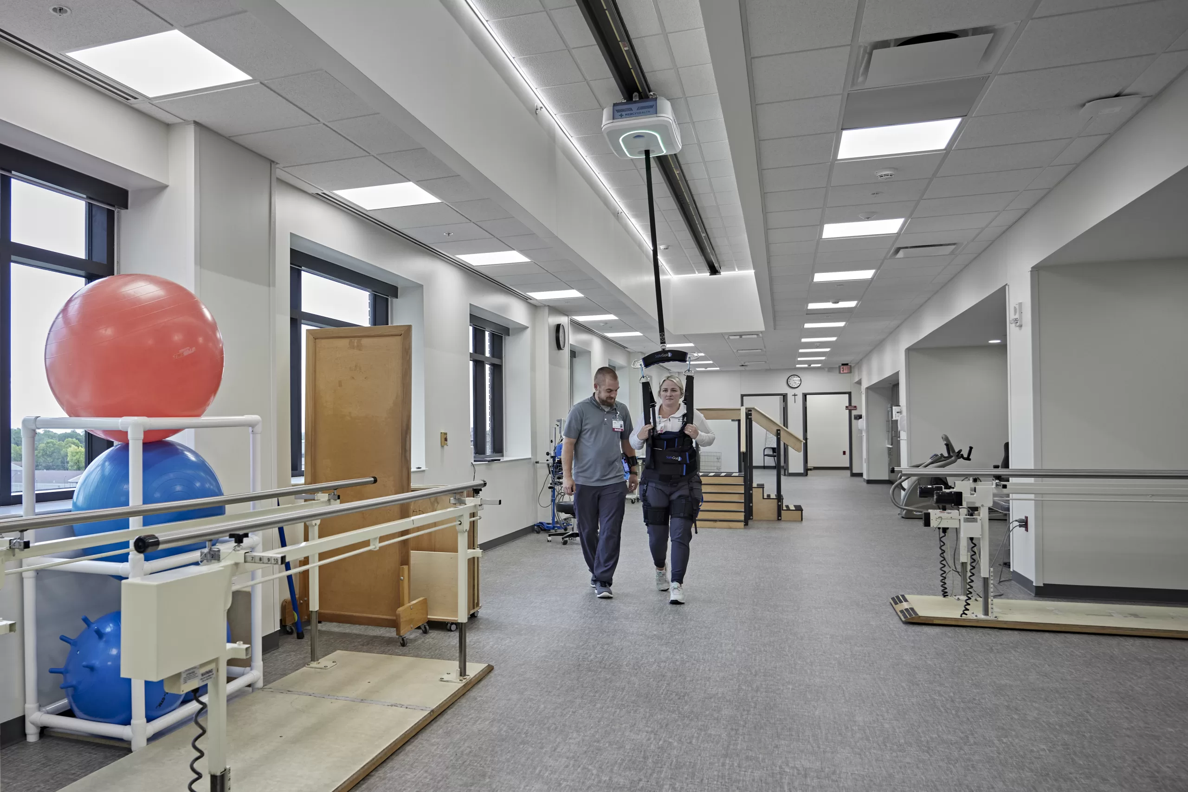
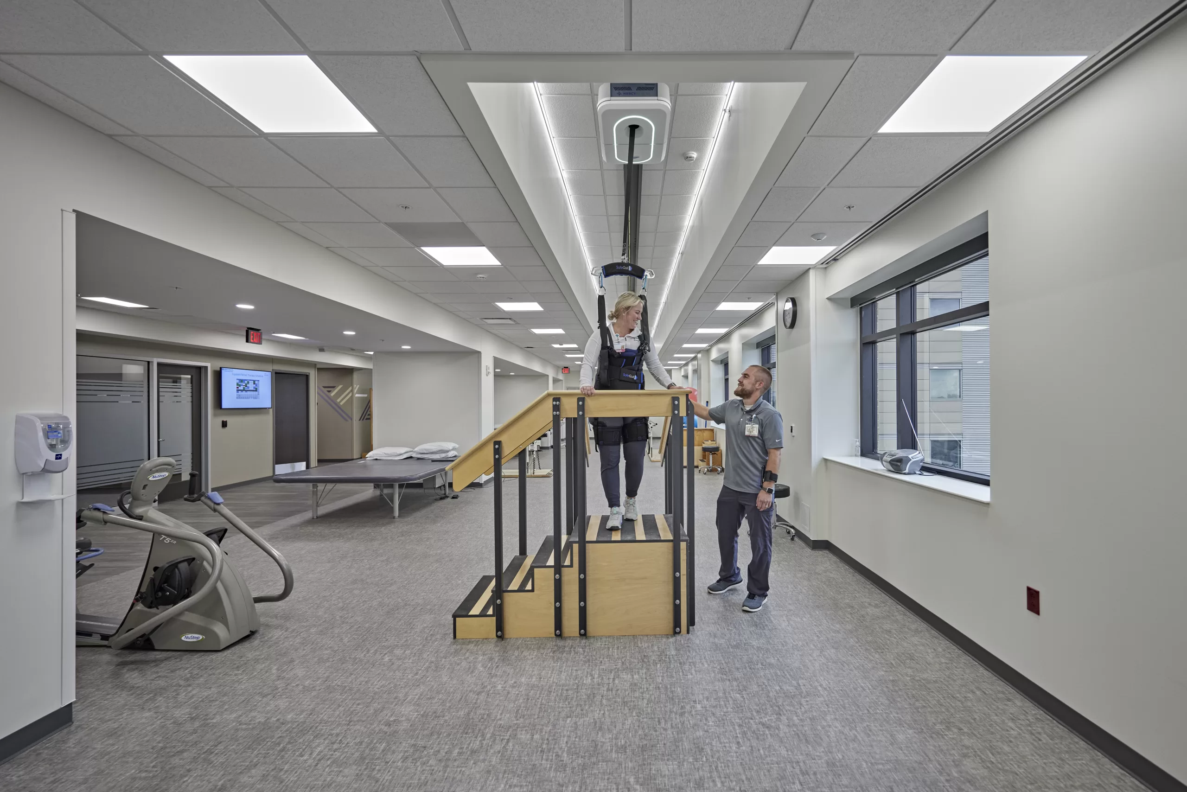
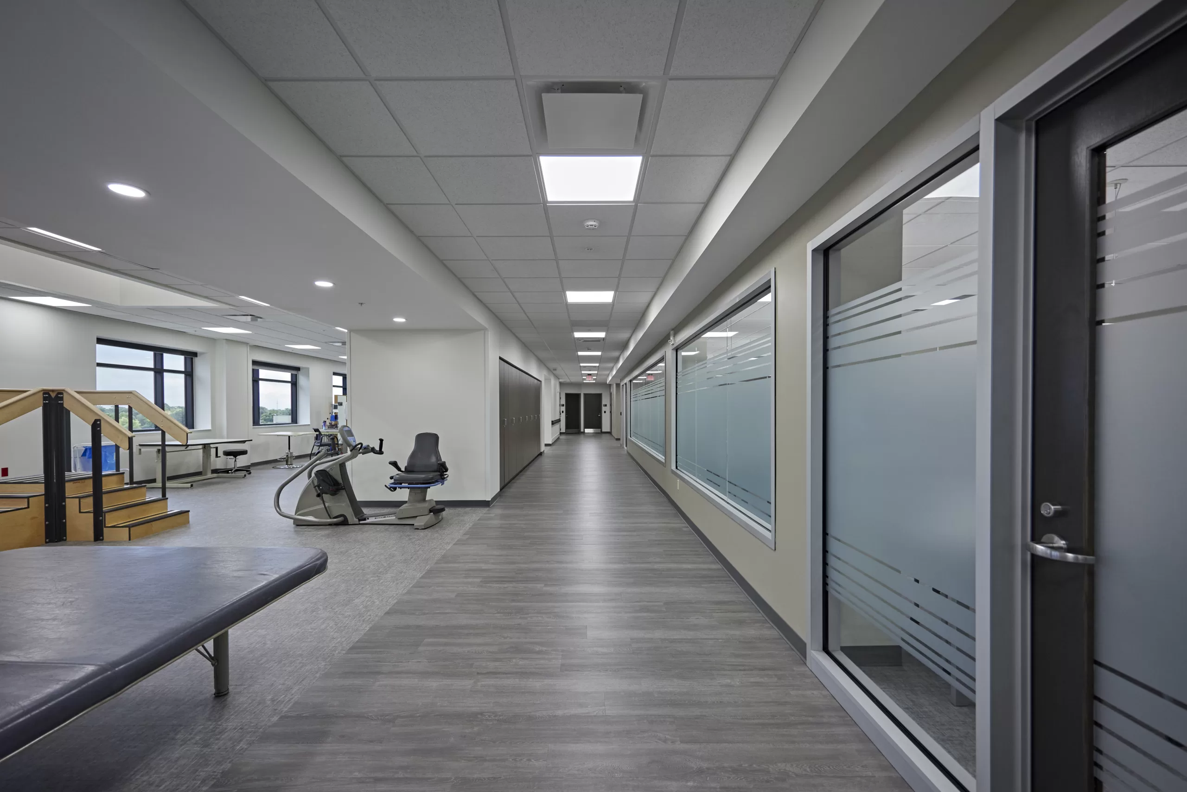
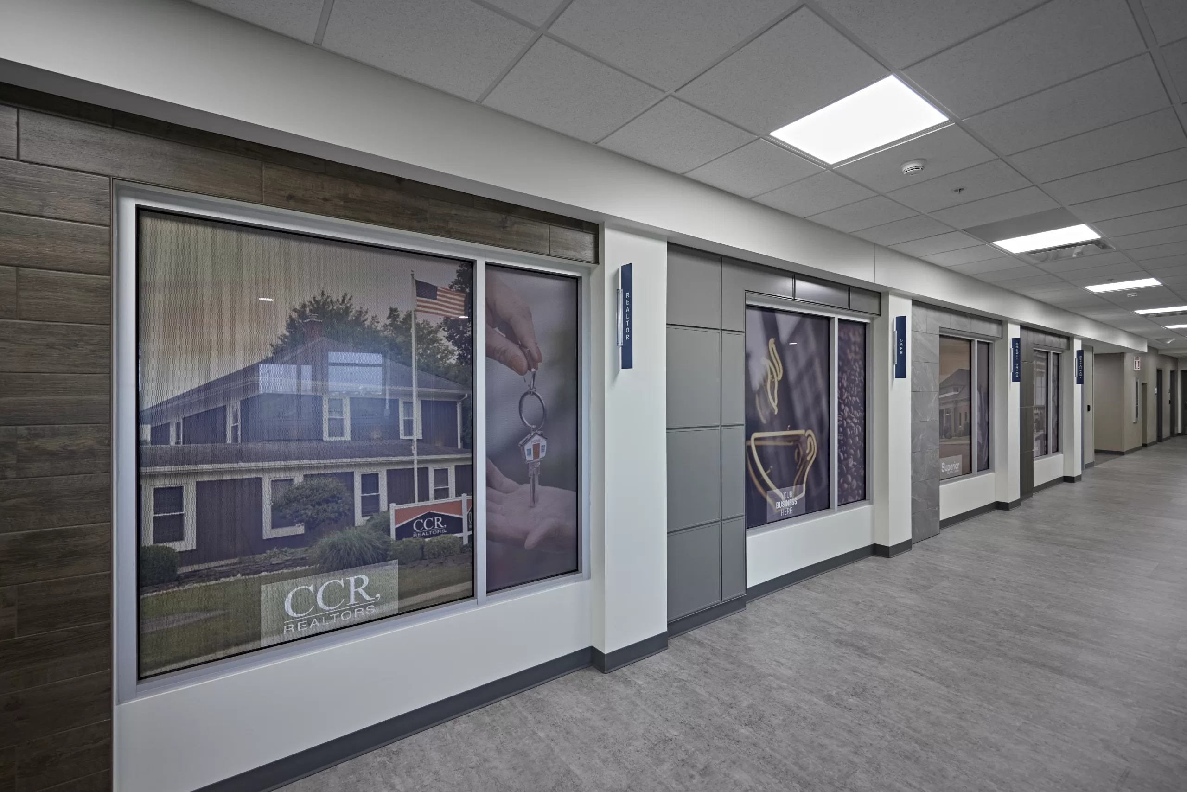
Central to the layout is an open nurse station, designed to maximize visibility and facilitate patient interaction.To further encourage interaction, the unit will house vast social spaces for dining and activities, complemented by smaller, cozier seating areas for patients seeking privacy. Furthermore, the renovation ensures that staff well-being is accounted for, by including staff lounges and multipurpose rooms outside the secure patient unit, creating space for staff to rest and rejuvenate.
|
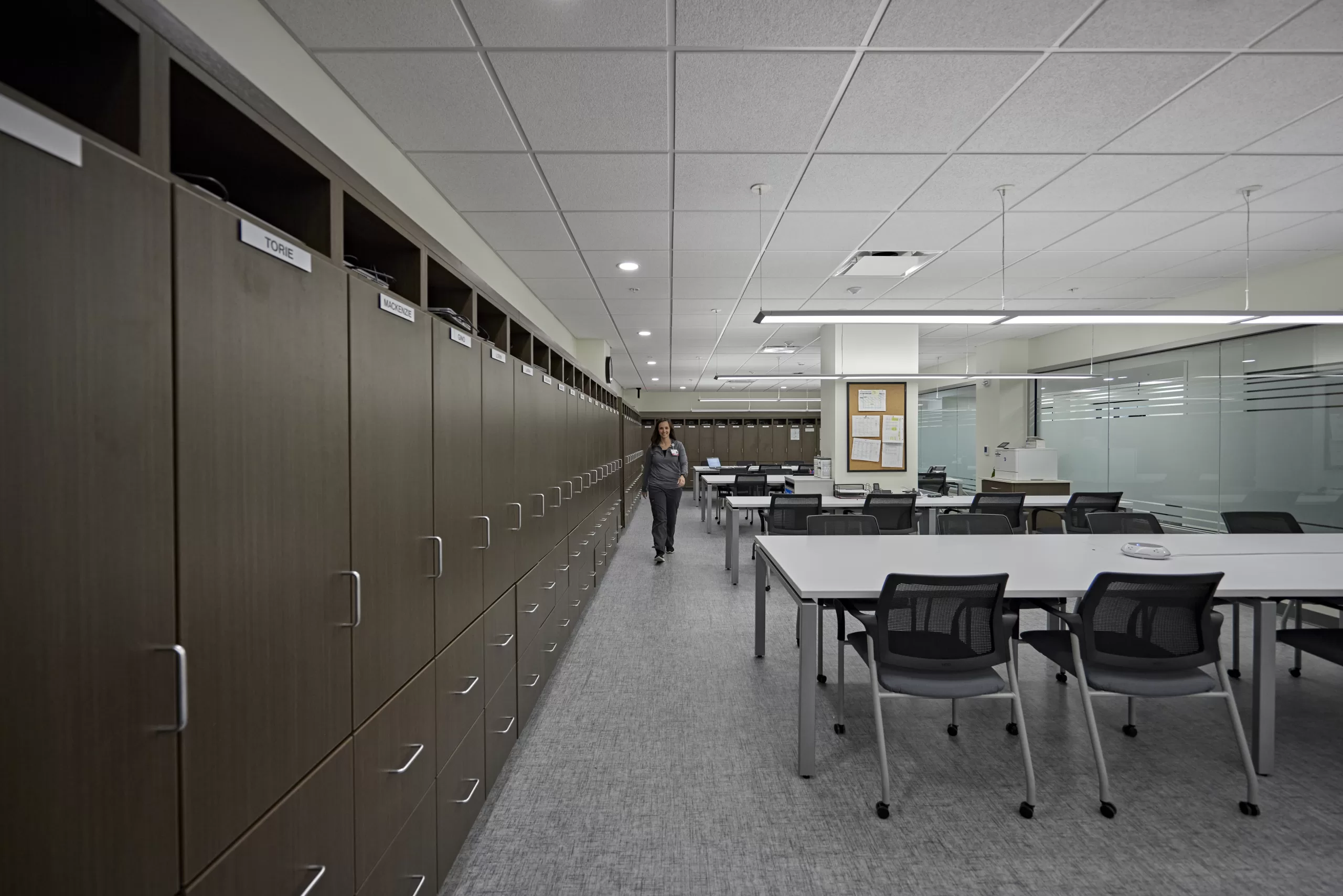
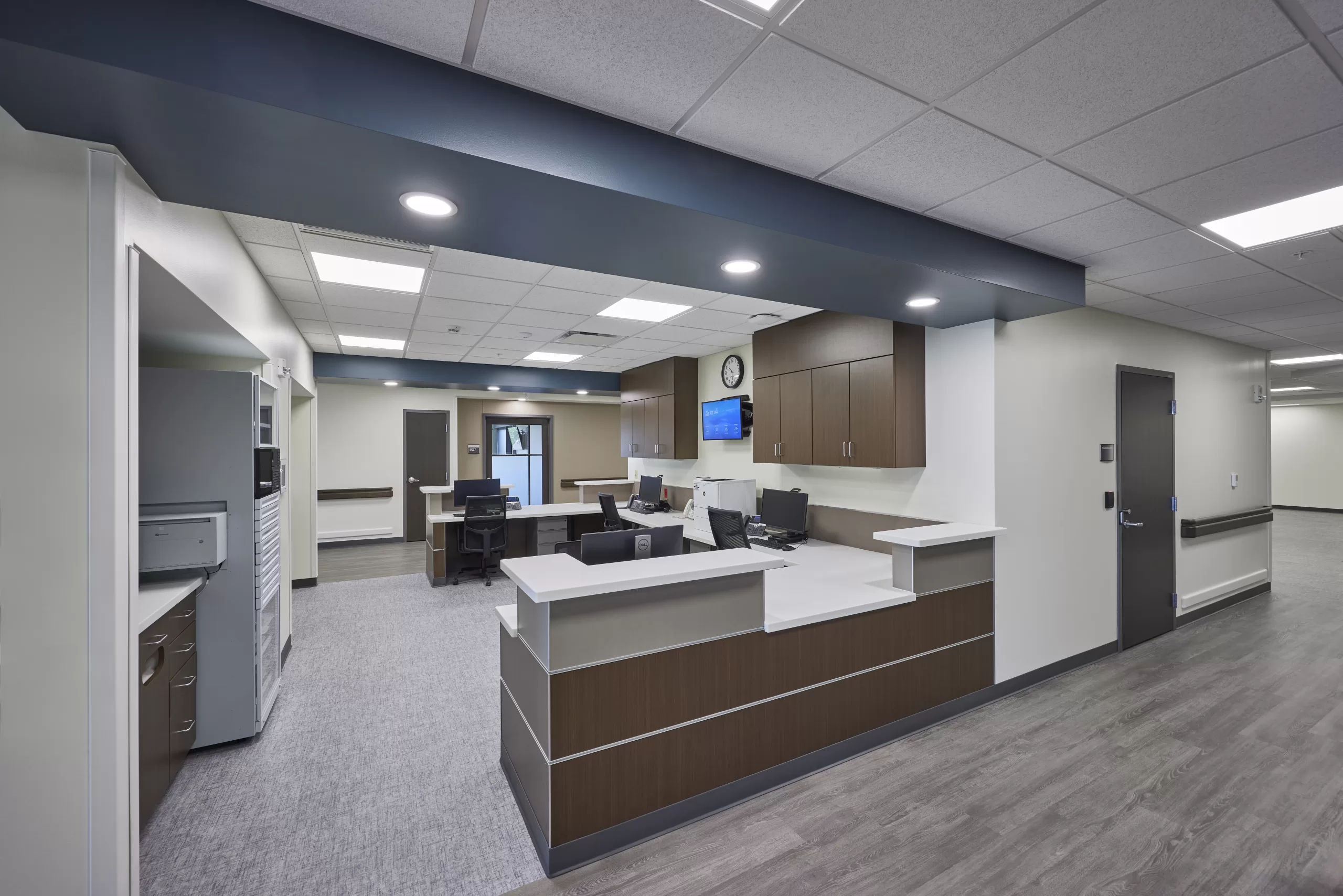
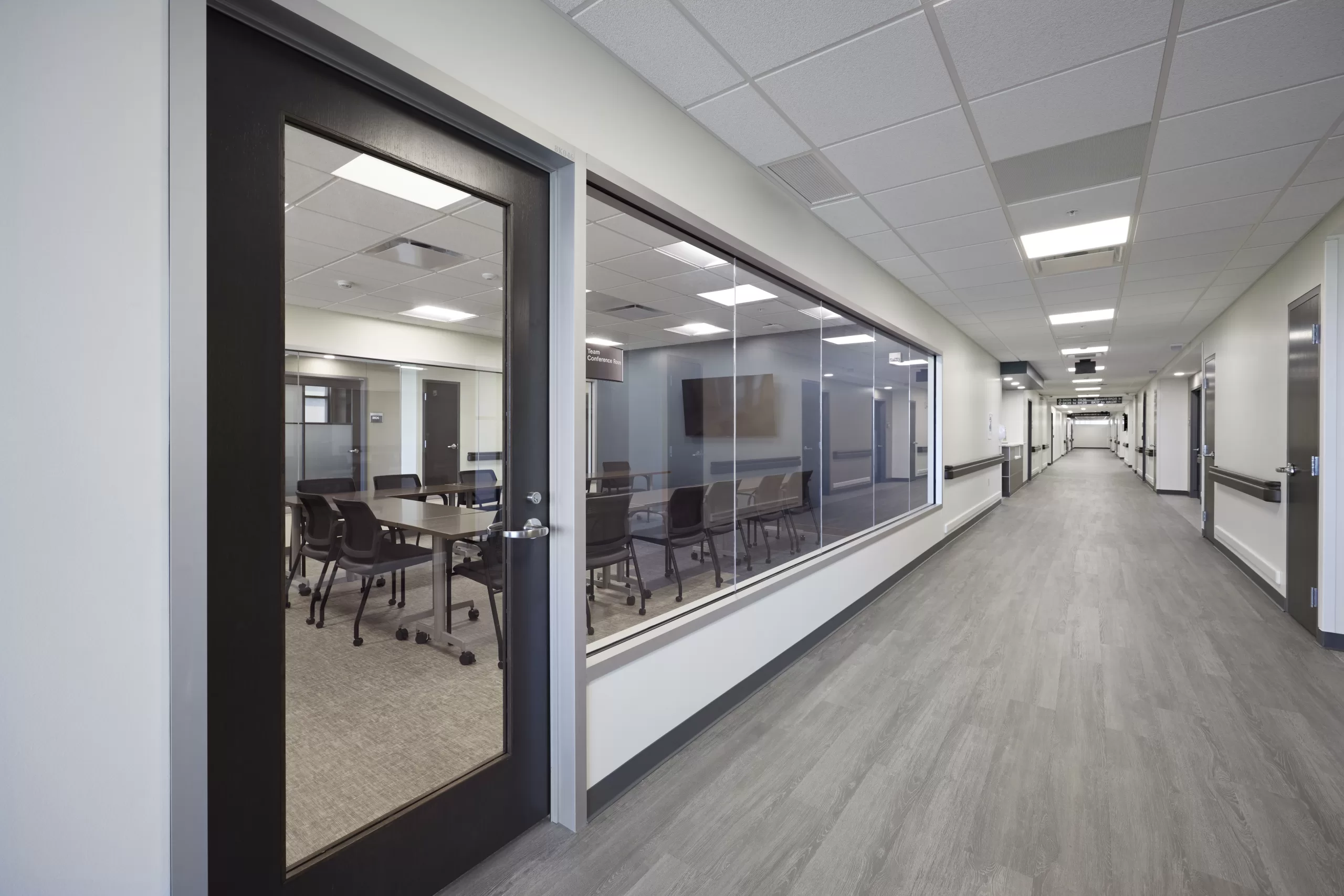
|



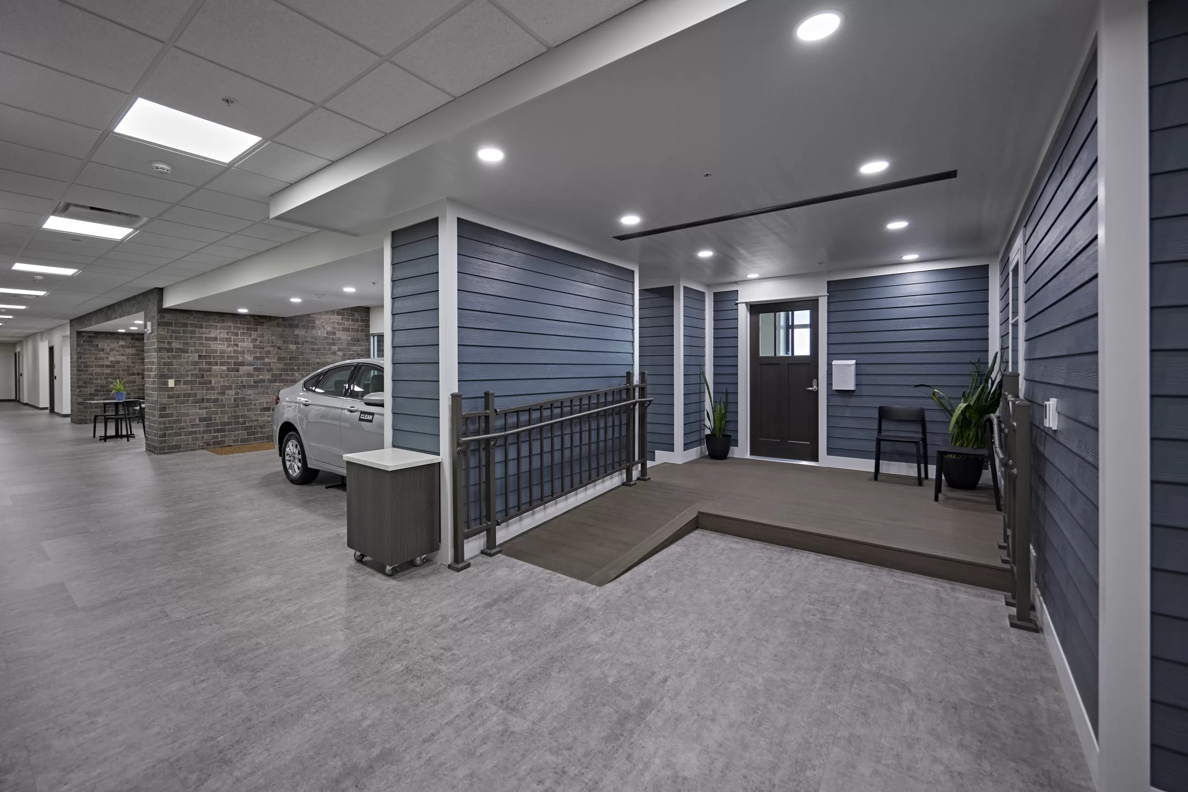
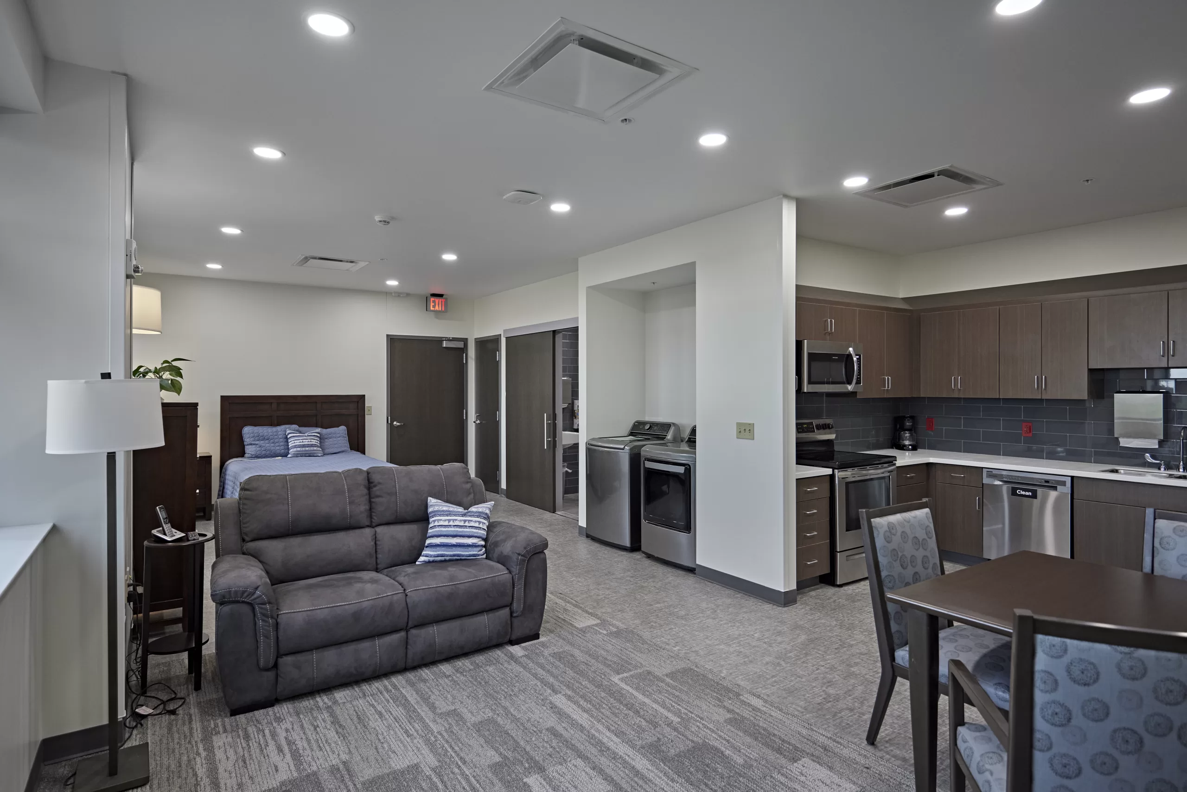
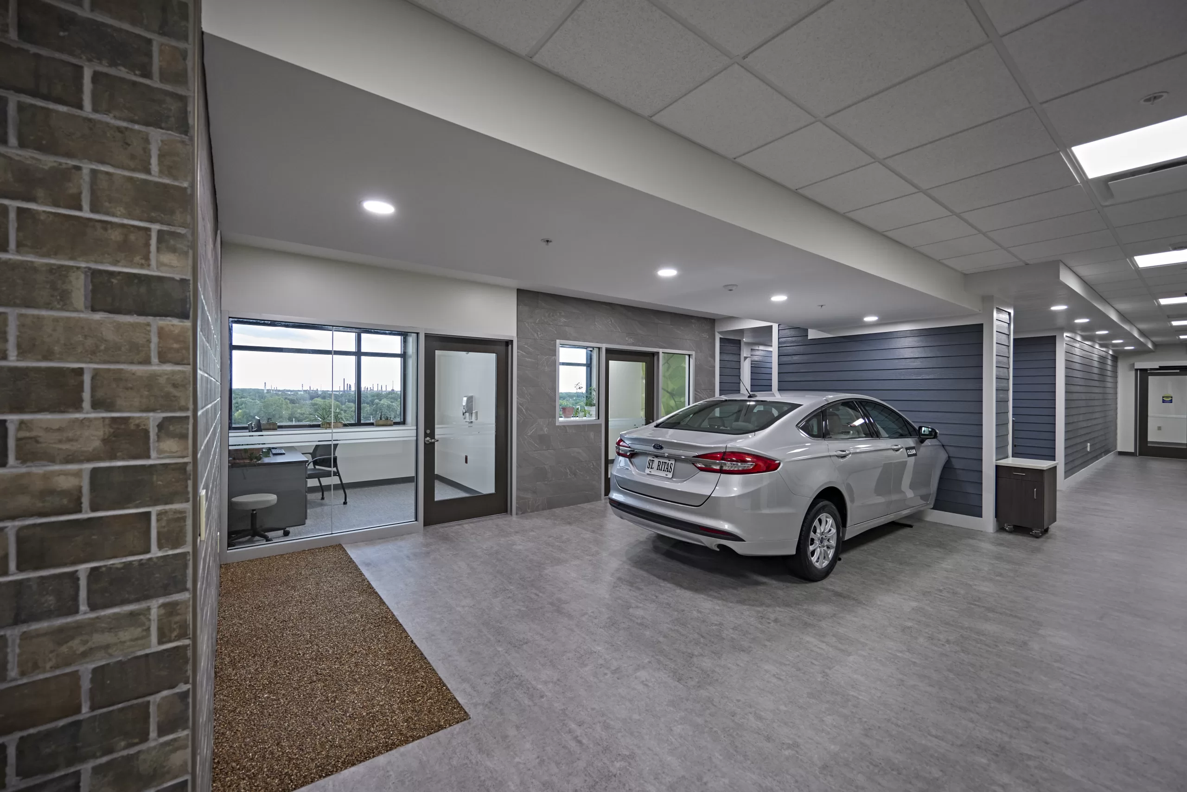
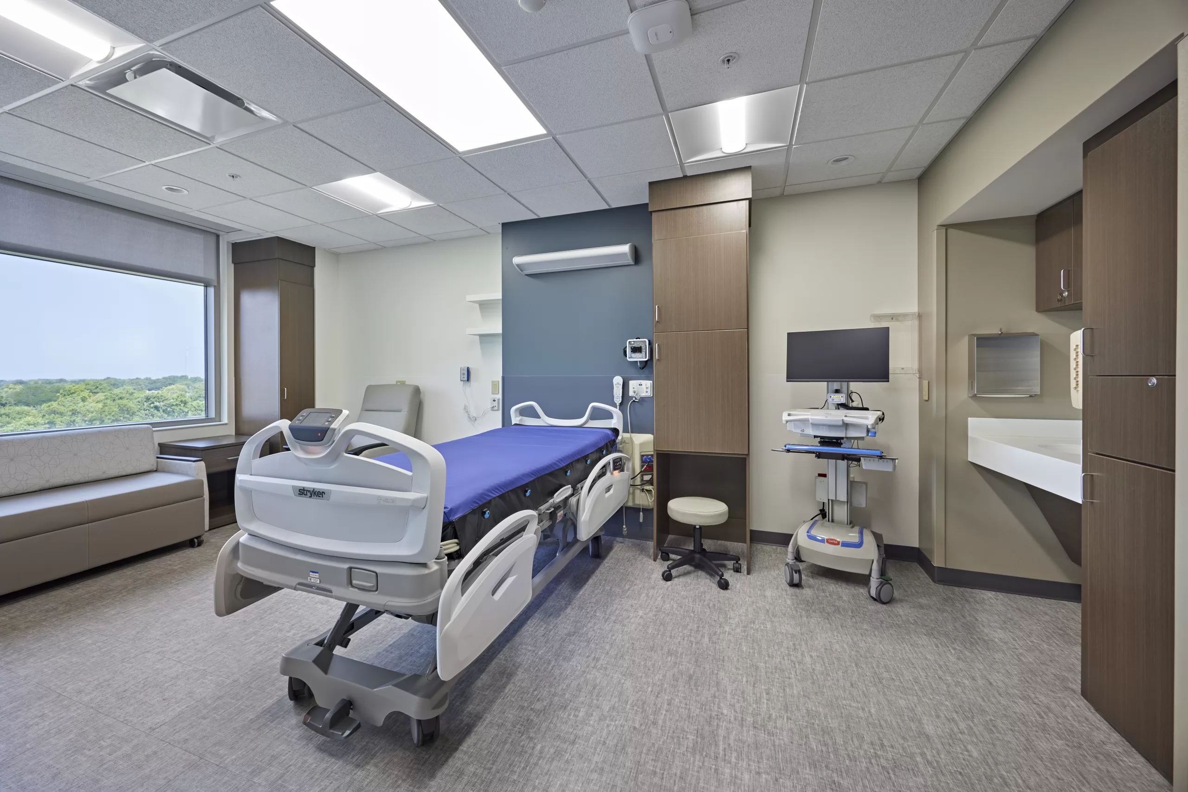
|
The revamped unit will feature several types of rooms.Details include, 21 patient beds distributed across a variety of room types, including 6 semi-private rooms, 3 private rooms, a specialized room for larger patients, and an additional private room and 2 semi-private rooms. All these to offer the most flexible and patient-centered care environment. |

