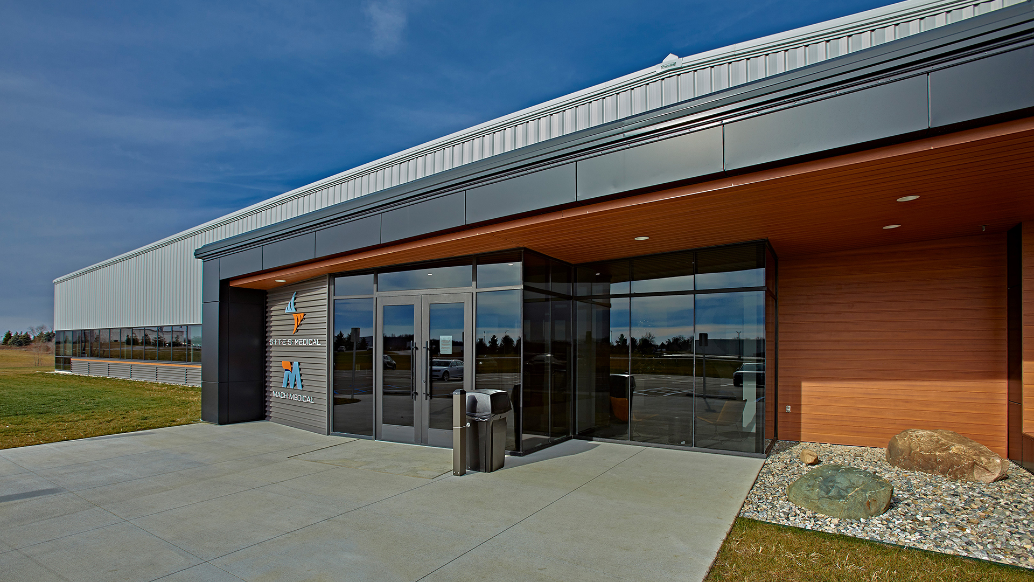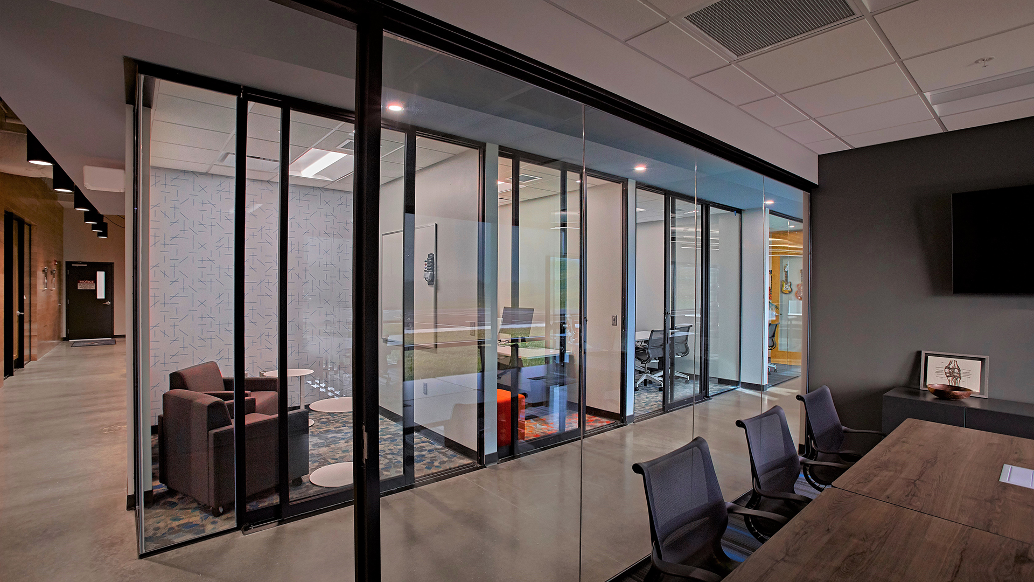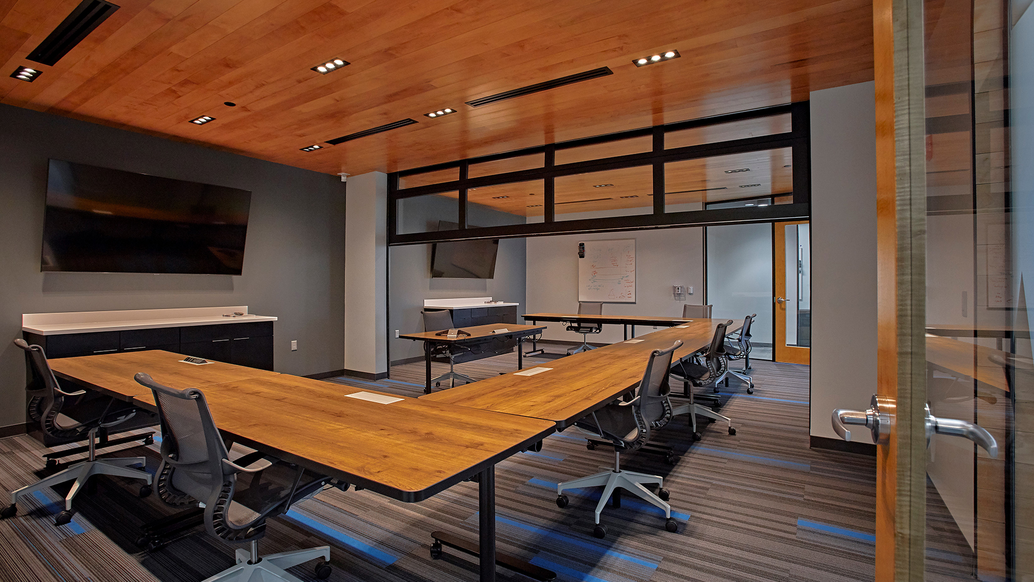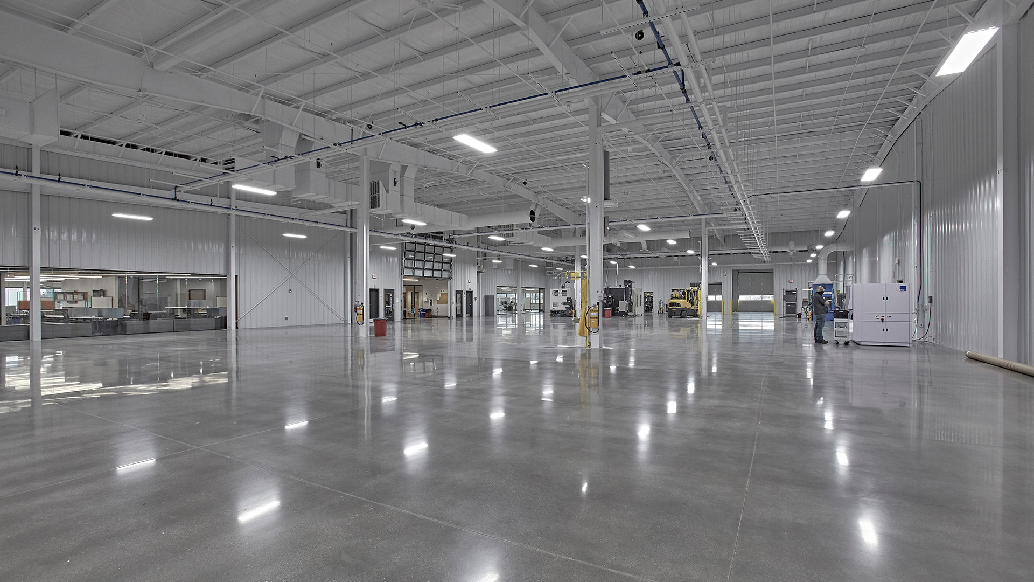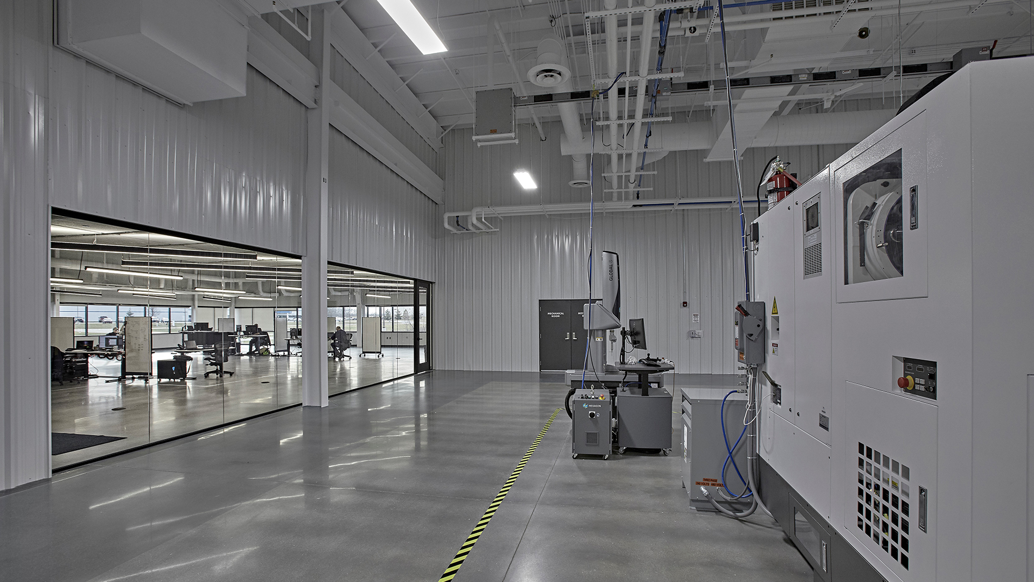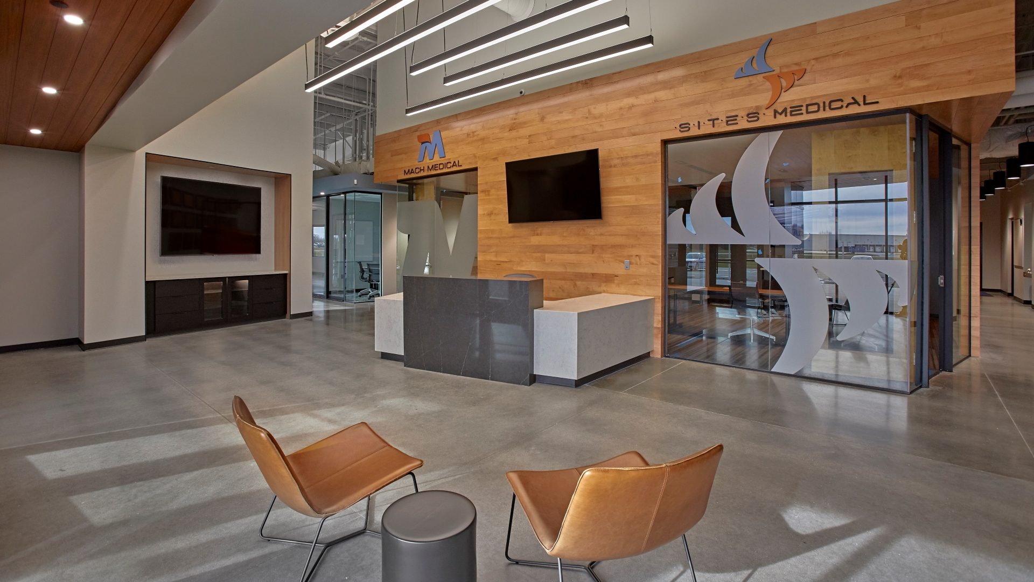Mach Medical & Sites Medical
Columbia City, Indiana
Creating connectivity was the ultimate goal for Mach Medical and Sites Medical – creating the connection between businesses, between design and manufacturing professionals, and between the physical spaces they shared.
READ ON
Project Details
Services Provided
Furniture Specification, Architecture, Interior Design, Mechanical Engineering, Electrical Engineering, Plumbing Design,Clean and simple design elements bring a modern aesthetic while providing the materials necessary for a clean manufacturing environment.
This new space was an opportunity to support a culture of innovation and bring sister companies together under one roof.As the teams come together, grow, and evolve with the orthopedic industry, this space can adapt and support the combined businesses for many years to come. Wood ceilings and details bring warmth and definition to the office environment. Bright fabrics and wall coverings lighten up collaboration spaces and provide a recess from the industrial environment. The facility is equipped with high velocity, single-piece flow manufacturing capability, which can help orthopedic OEMs (original equipment manufacturers) reduce their inventory by up to 83% and the cost of goods by as much as 48%. |
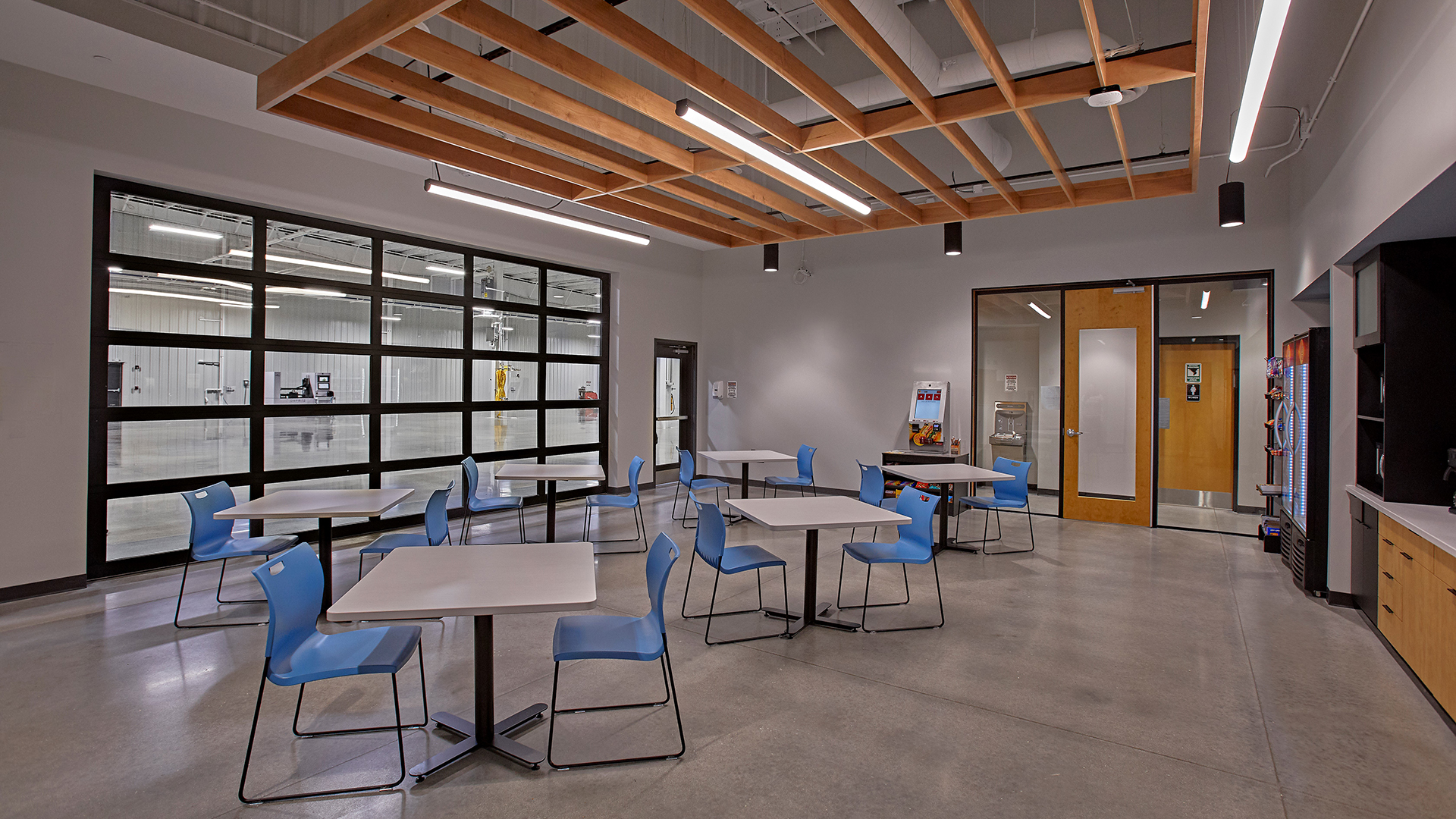
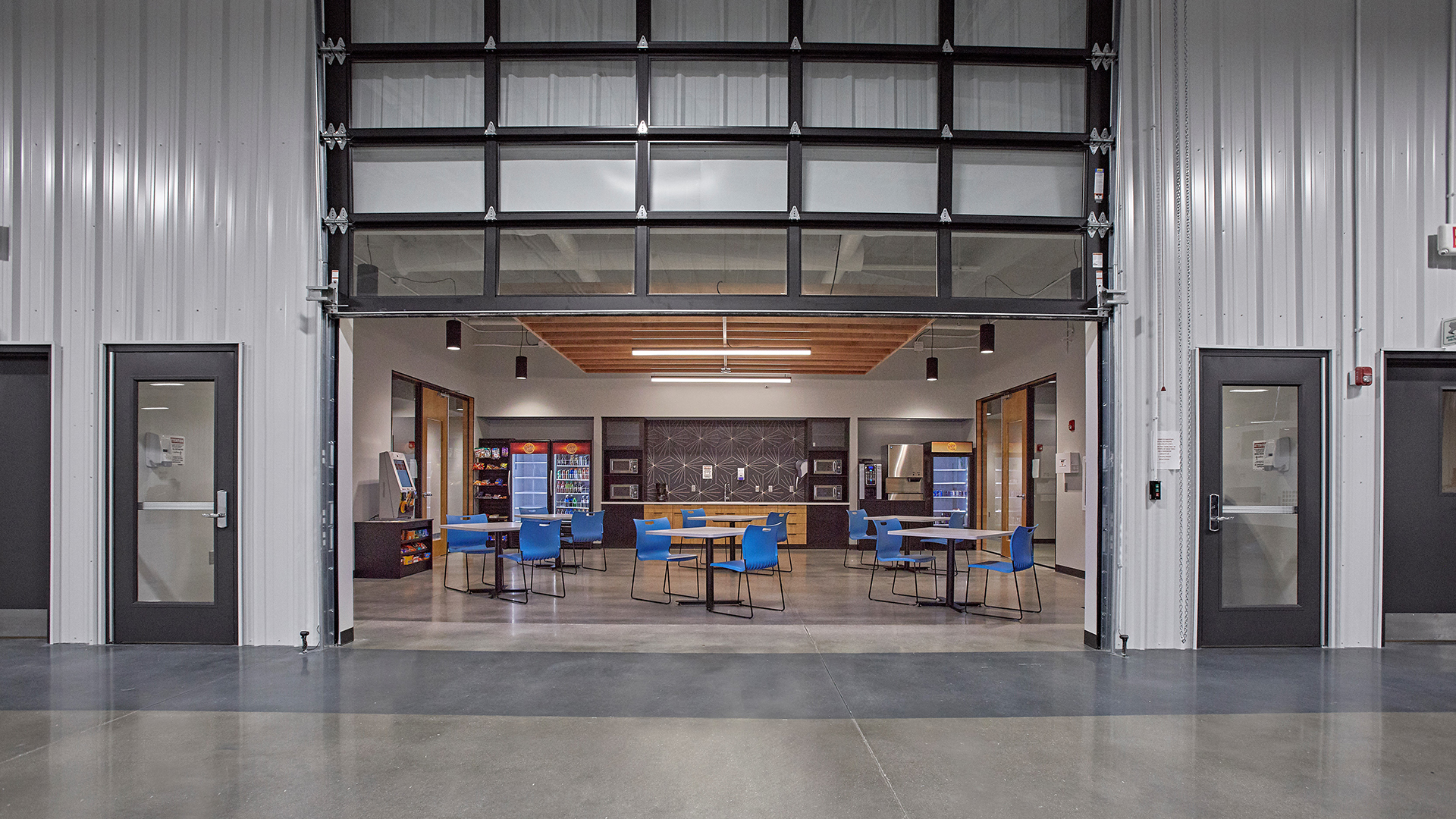
|


