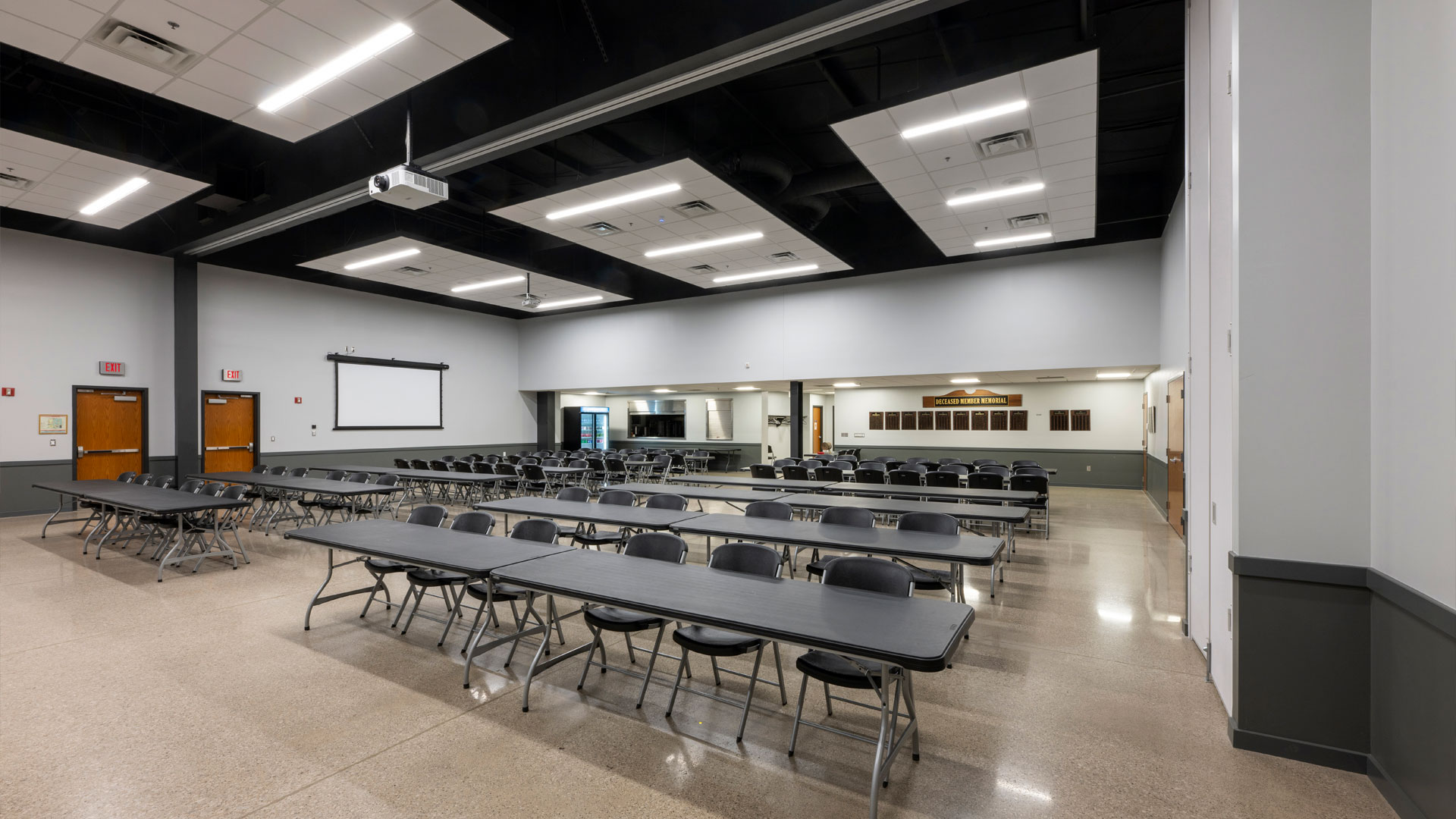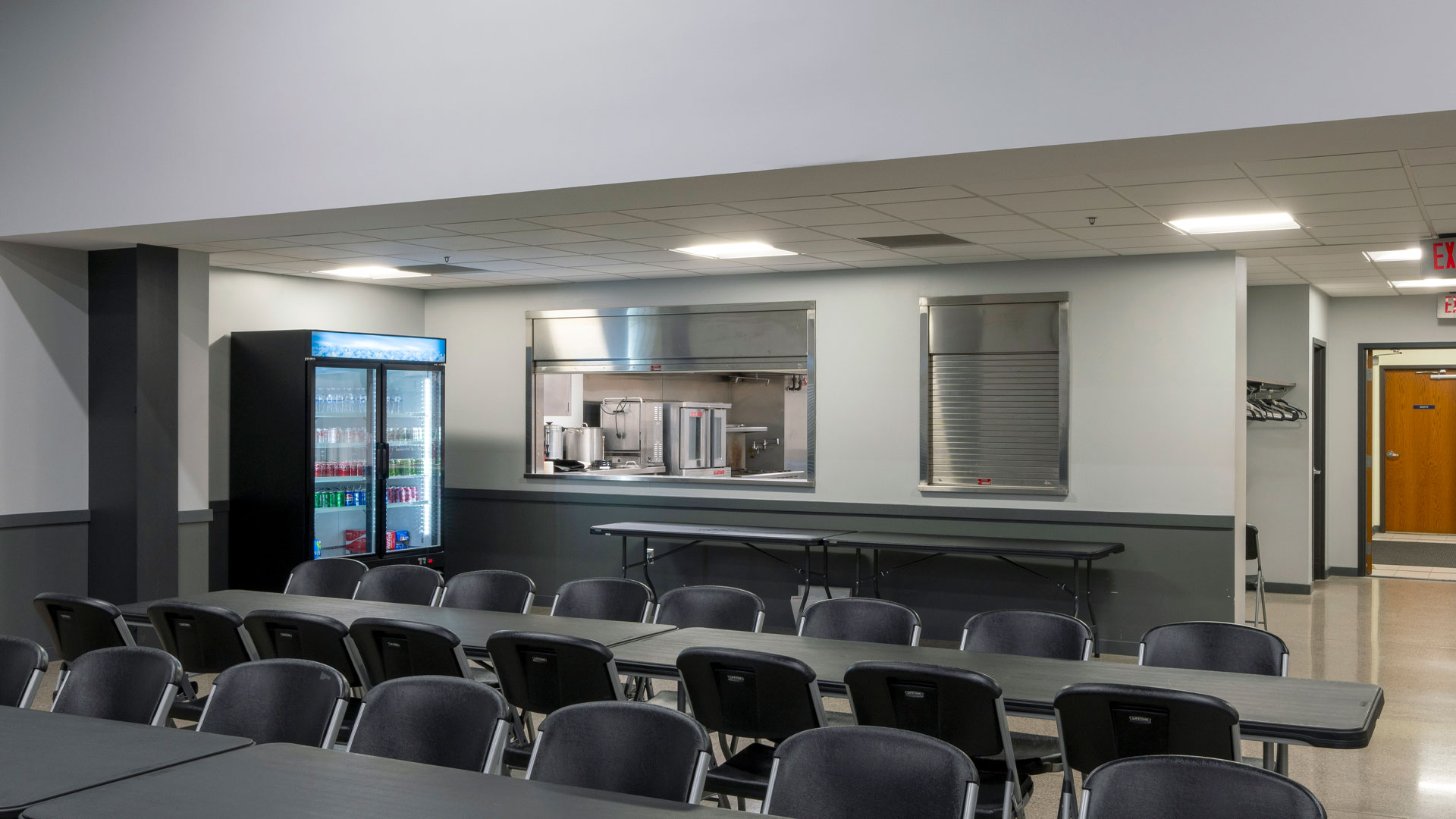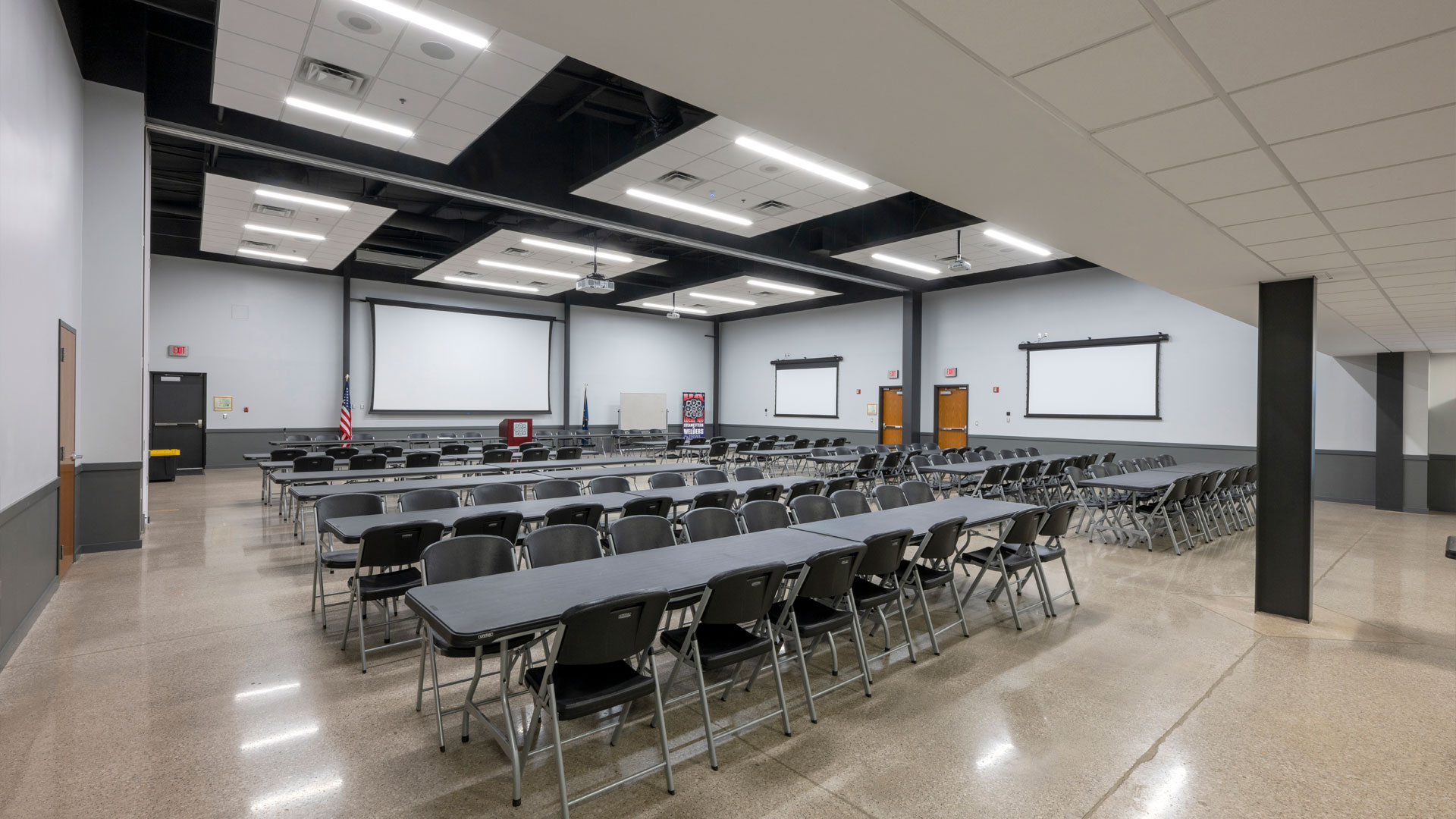Local Union 166 – Interior Renovation
Fort Wayne, Indiana
Design for this pre-engineered project focused on creating a training room large enough to accommodate union meetings with the capability of being divided into two meeting rooms when necessary.
READ ONProject Details
Services Provided
Architecture, Interior Design, Mechanical Engineering, Electrical Engineering, Plumbing Design,The integration of a dividing curtain was a significant component of this project.
The transformation of the space, especially in the meeting room, from a low-ceiling, open room into a high-ceiling, multi-functional space was a high point.The room incorporates the union’s brand colors and is equipped with two additional projection screens on the north side for split meetings. The renovation extended to the south side of the building and included a new clinic addition. The project also included extensive aesthetic improvements with new finishes, a replaced ceiling, bathroom enhancements, and the installation of new bathroom fixtures. Additionally, we built a new reception desk area with a logo wall to give the front entry a refreshing look. |

|



