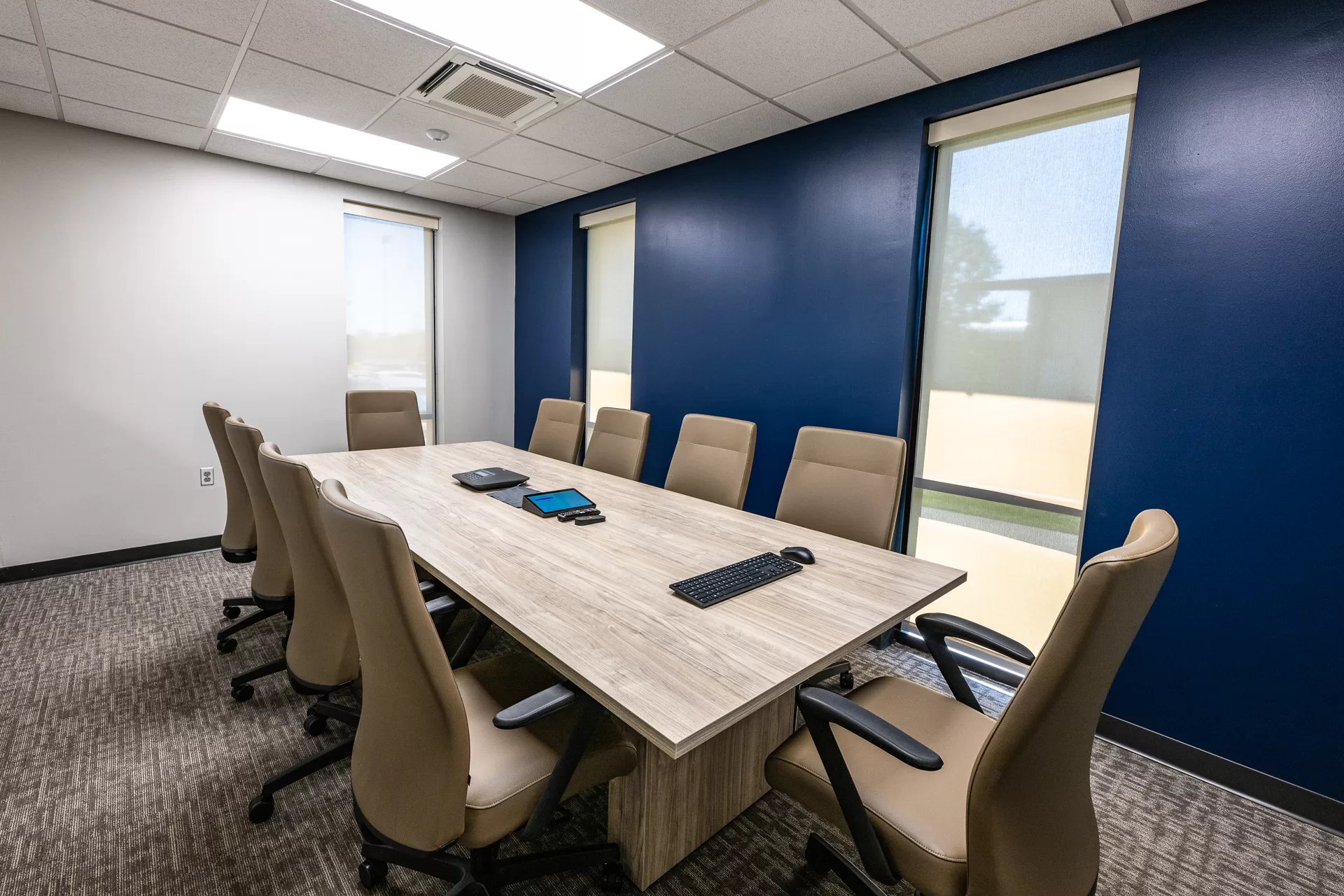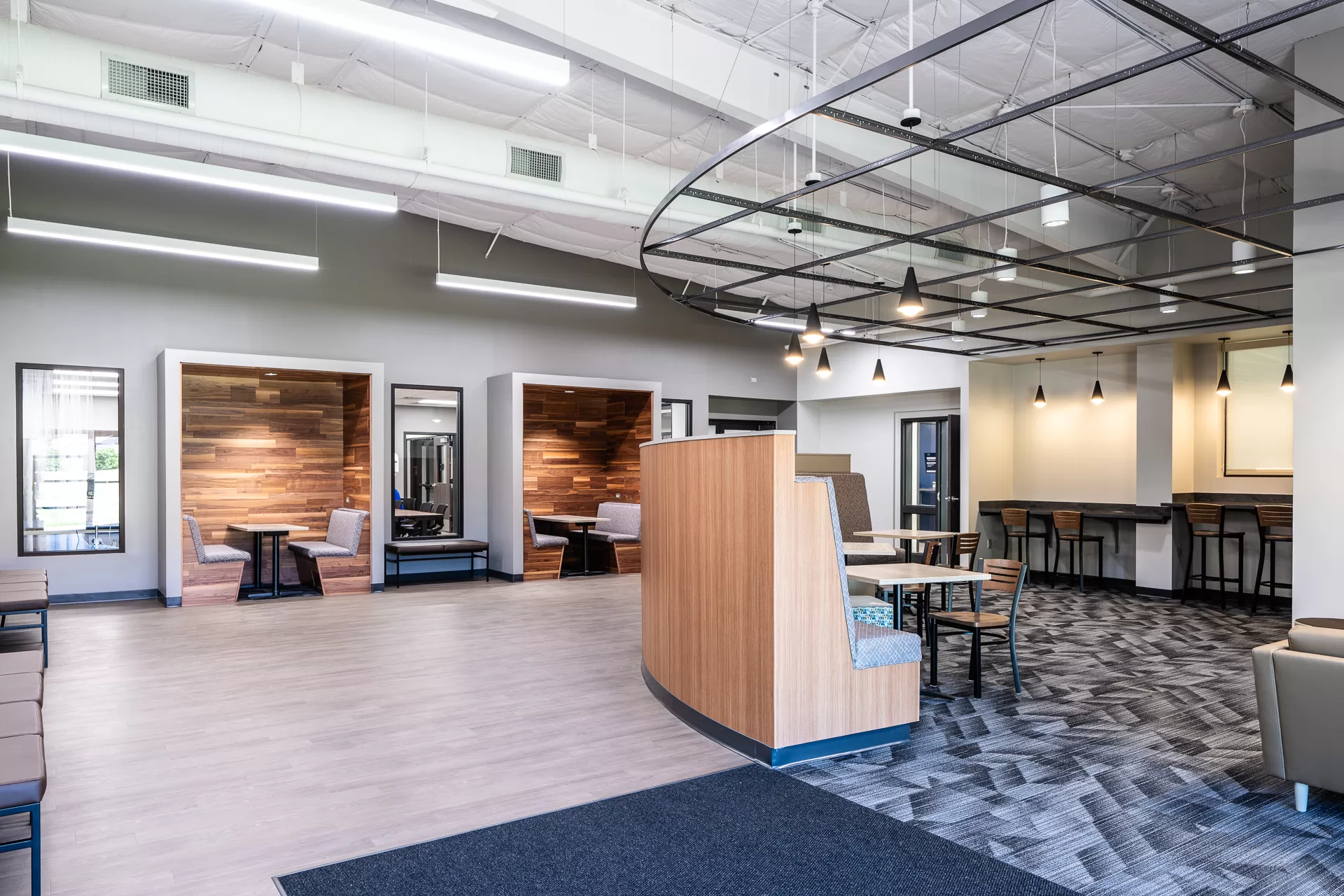LeTourneau University – School of Nursing
Longview, Texas
LeTourneau University’s School of Nursing recently completed a renovation that includes a state-of-the-art lab and simulation hospital. The new space, estimated to cost $2.5 million, officially opened its doors this August. Students and faculty now have access to a student lobby, skills lab, simulation hospital, and collaborative classrooms.
READ ONProject Details
Services Provided
Architecture, Interior Design, Mechanical Engineering, Electrical Engineering, Plumbing Design, Lighting Design,The student lobby was designed to be very “student-centric” with spots for students to gather and large screens for presentations.
The skills lab includes features such as task trainers and video monitors so that students can learn different skills.Meanwhile, the simulation hospital has two adult simulators known as “Nursing Annes” along with a child simulator and baby simulator. The collaborative classrooms enable students to break off into groups to work together using whiteboards. The renovation project is part of the university’s strategic plan and investment in the nursing program, which aims to provide realistic teaching experiences and improve patient outcomes. Faculty offices were added as an extension onto the building and will be adjacent to the student area. |
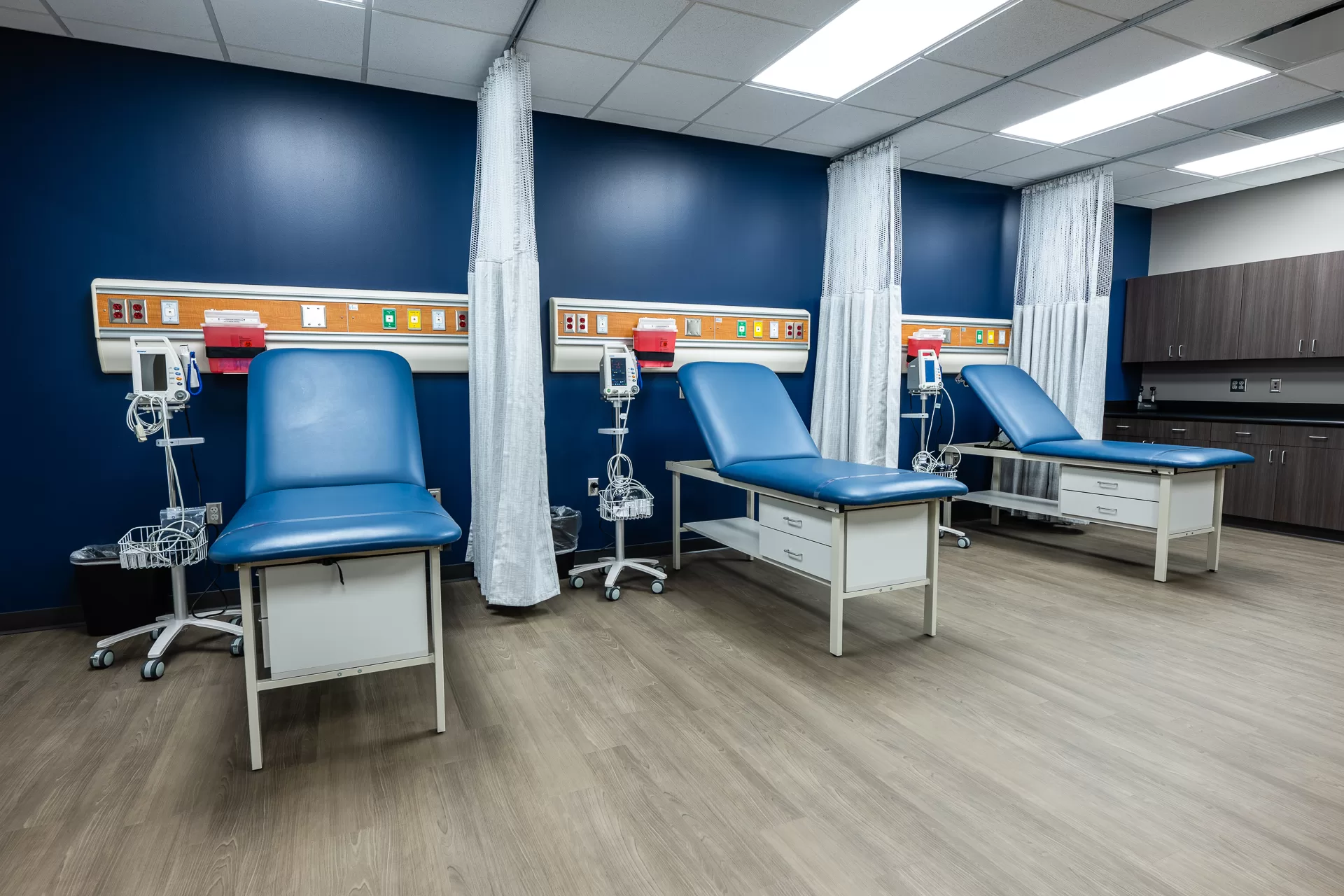
|

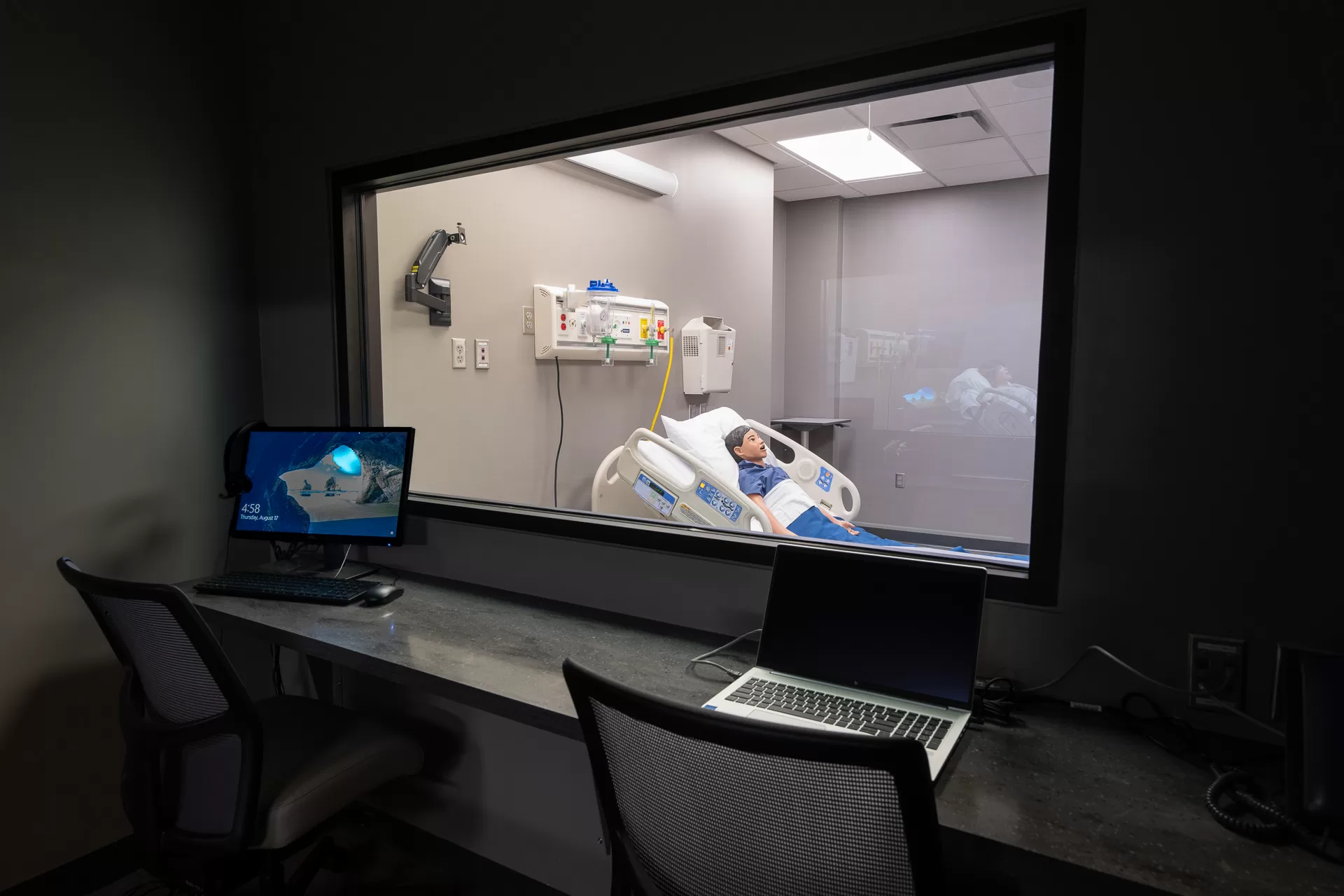
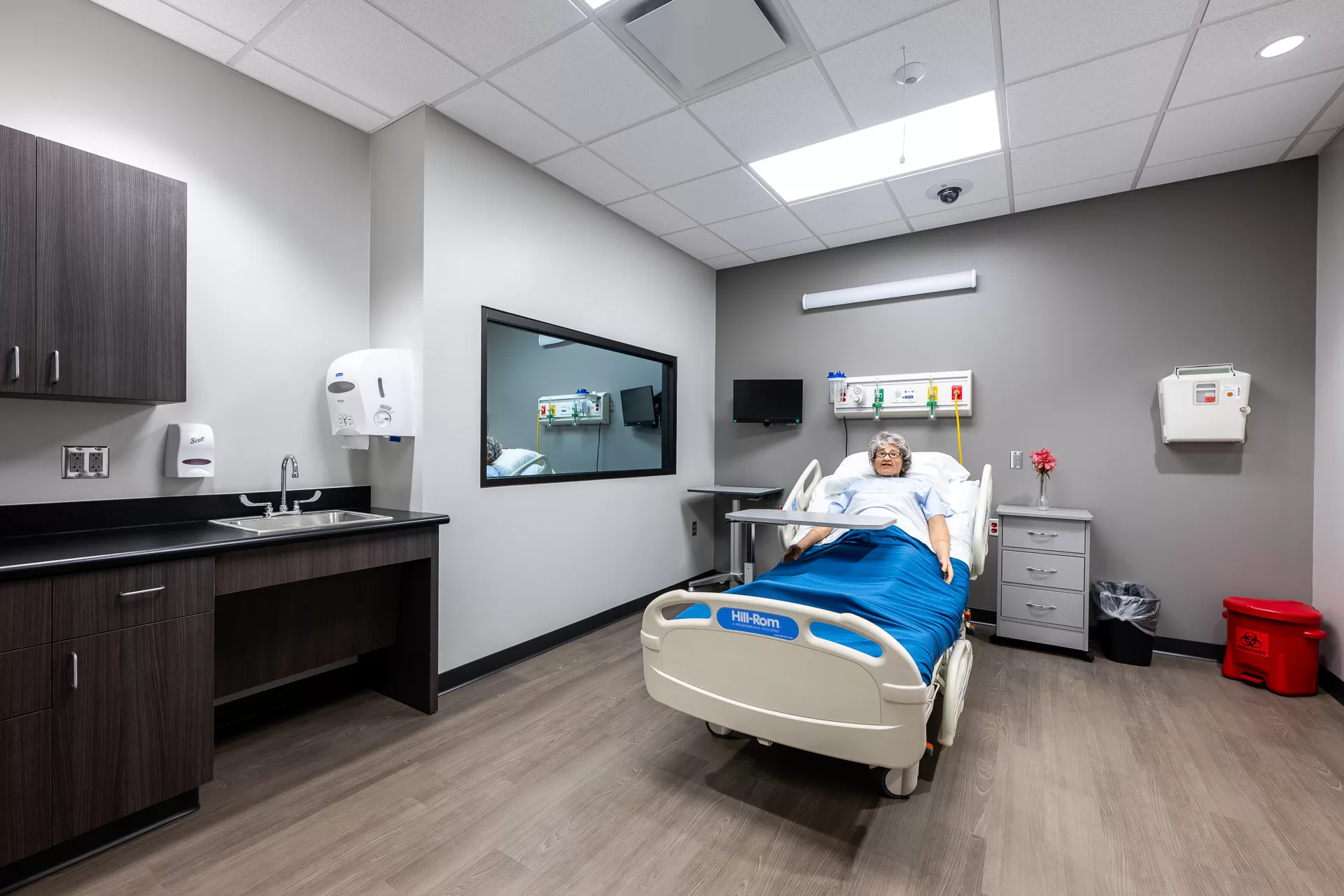
|
LeTourneau University looks forward to improving its nursing program with these renovations by providing a premier lab space for students to experience real-life patient care scenarios.The university is dedicated to equipping students with the necessary skills so that they can succeed both on campus and in their future healthcare careers. Nursing faculty and staff are excited to show off the new space, and look forward to seeing its positive effects on campus and the community. The university has high hopes for the expansion and ongoing success of their nursing program. Not only will this renovation benefit current students, but it also sets the stage for a future generation of nursing professionals who are prepared to make a difference in the world. |


