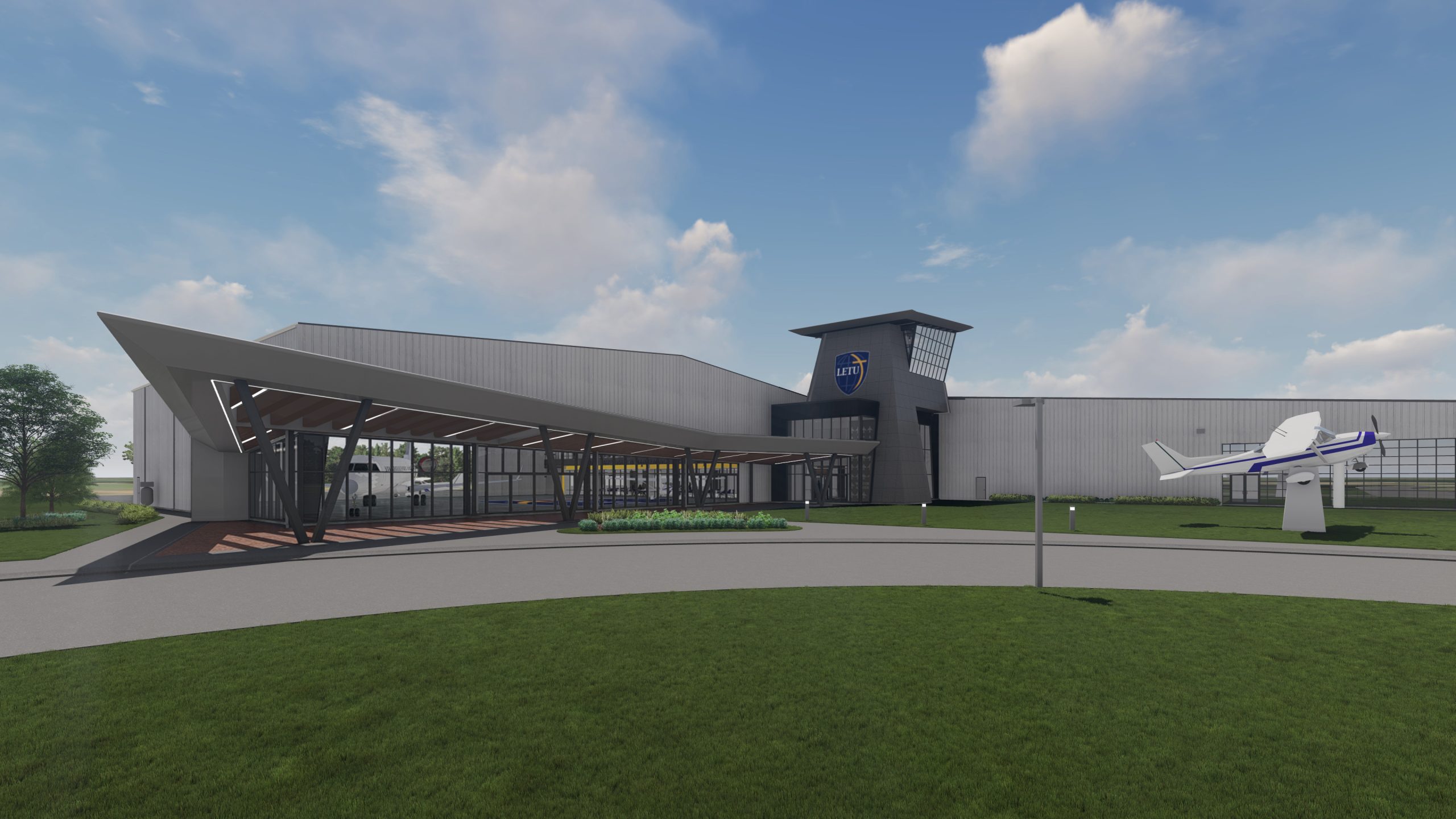LeTourneau University – Abbott Aviation Center
Longview, Texas
LeTourneau University’s aviation program has an exciting expansion, sparked by major growth.
READ ONProject Details
Services Provided
Architecture, Interior Design, Roofing & Building Envelope, Mechanical Engineering, Electrical Engineering, Plumbing Design,This ambitious initiative is reflected in a master plan.
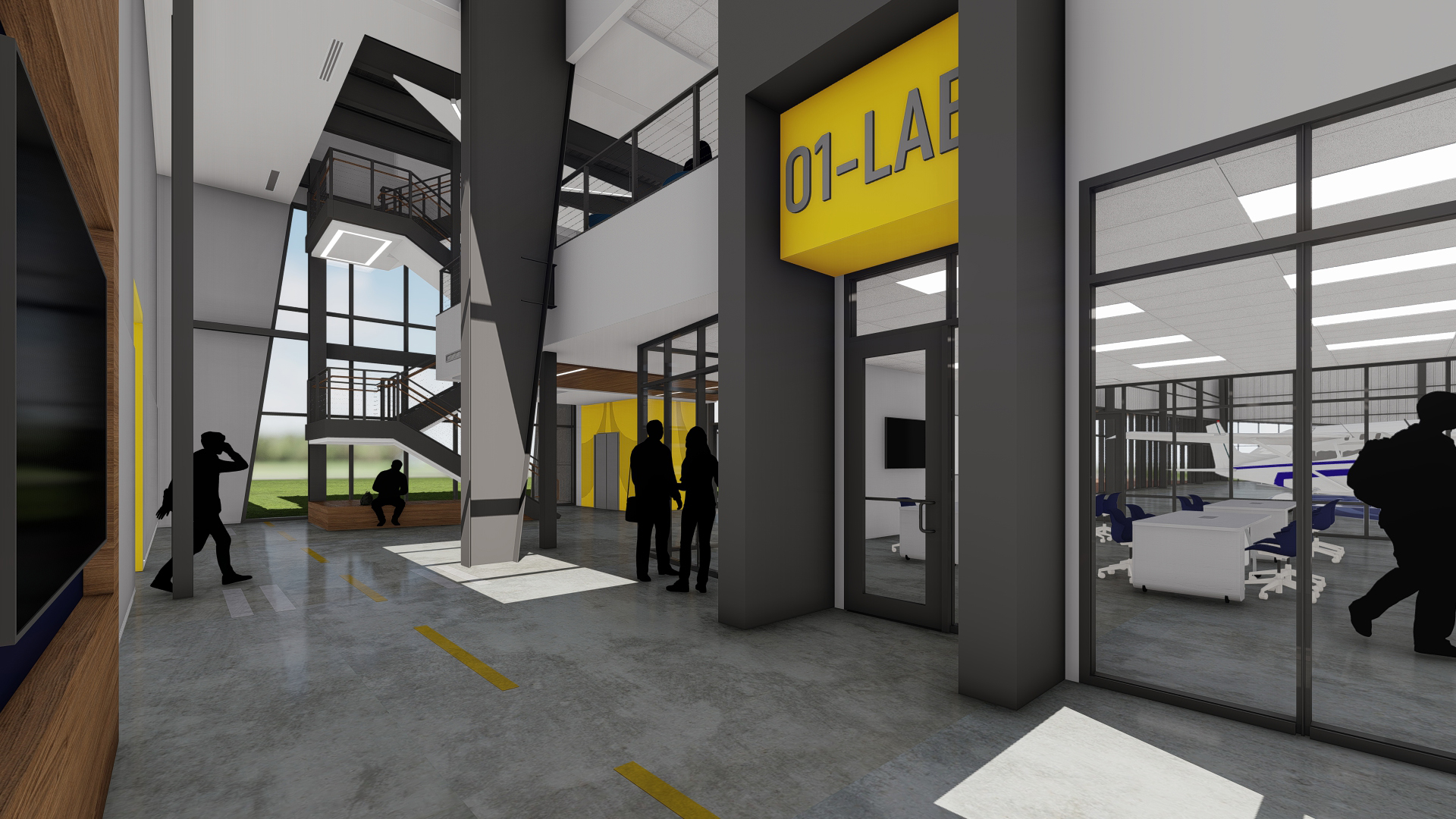
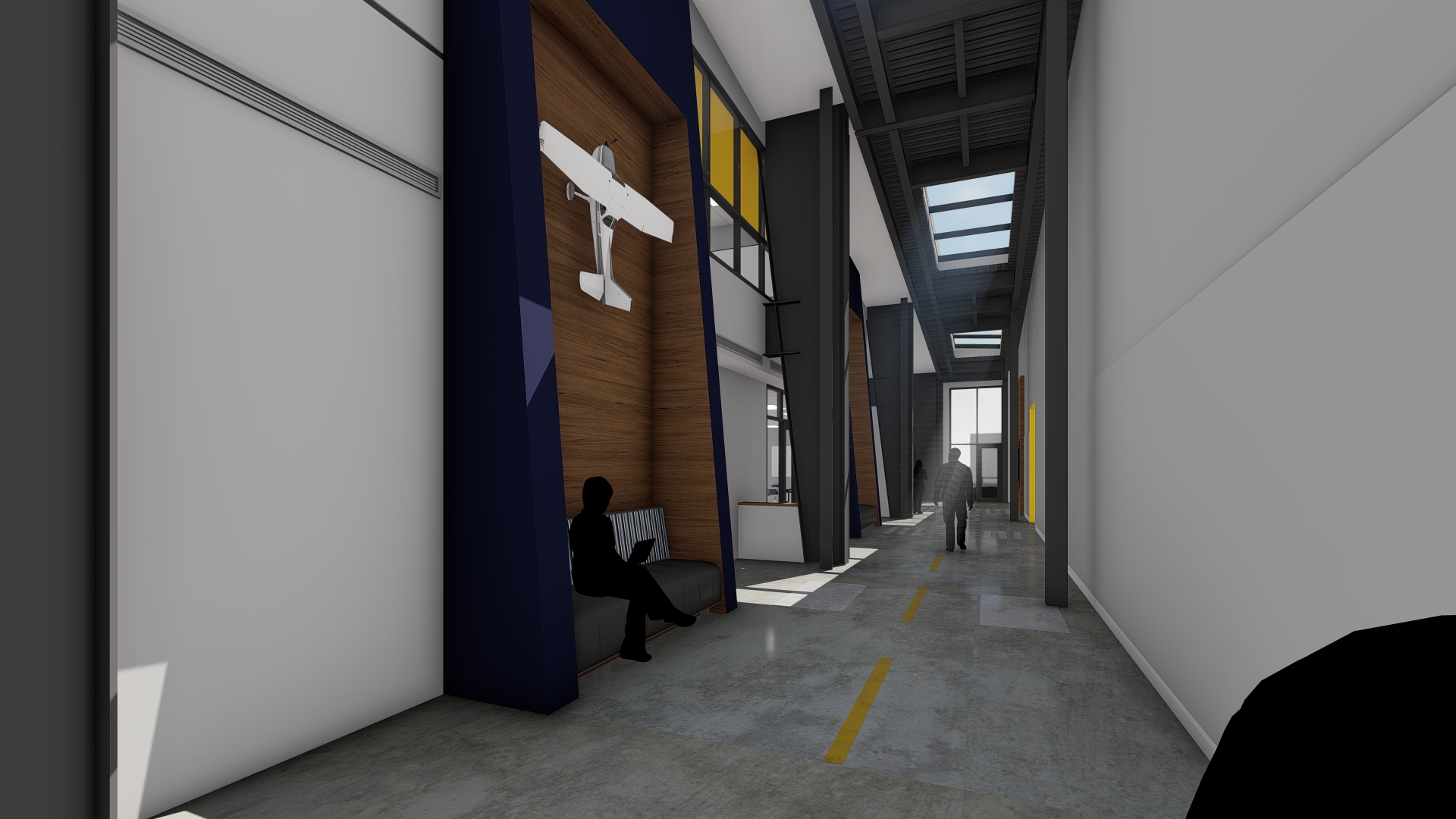
|
The first phase, outlines a significant transformation of the Flight Center.A state-of-the-art hangar addition extending over 16,000 SF. This space is large enough to protect LETU’s entire fleet of planes and jets from weather, doubling up as a magnificent venue for banquets, large gatherings, and fundraising events. However, it’s not all about planes. Focus remains on the student experience. |


Classrooms, labs, student spaces, graphics on the walls, attractive color schemes, and even the patterns on the floor – everything has been carefully designed to create an immersive learning environment.A distinct feature of the project is the third-level flight lounge – an observation deck intended for parents, grandparents, and faculty members to witness students’ first flight experiences. That said, this isn’t merely an airplane hangar; it’s a crucial part of the program, a testament to LETU’s commitment to preparing students for the varying conditions of the aviation industry. |
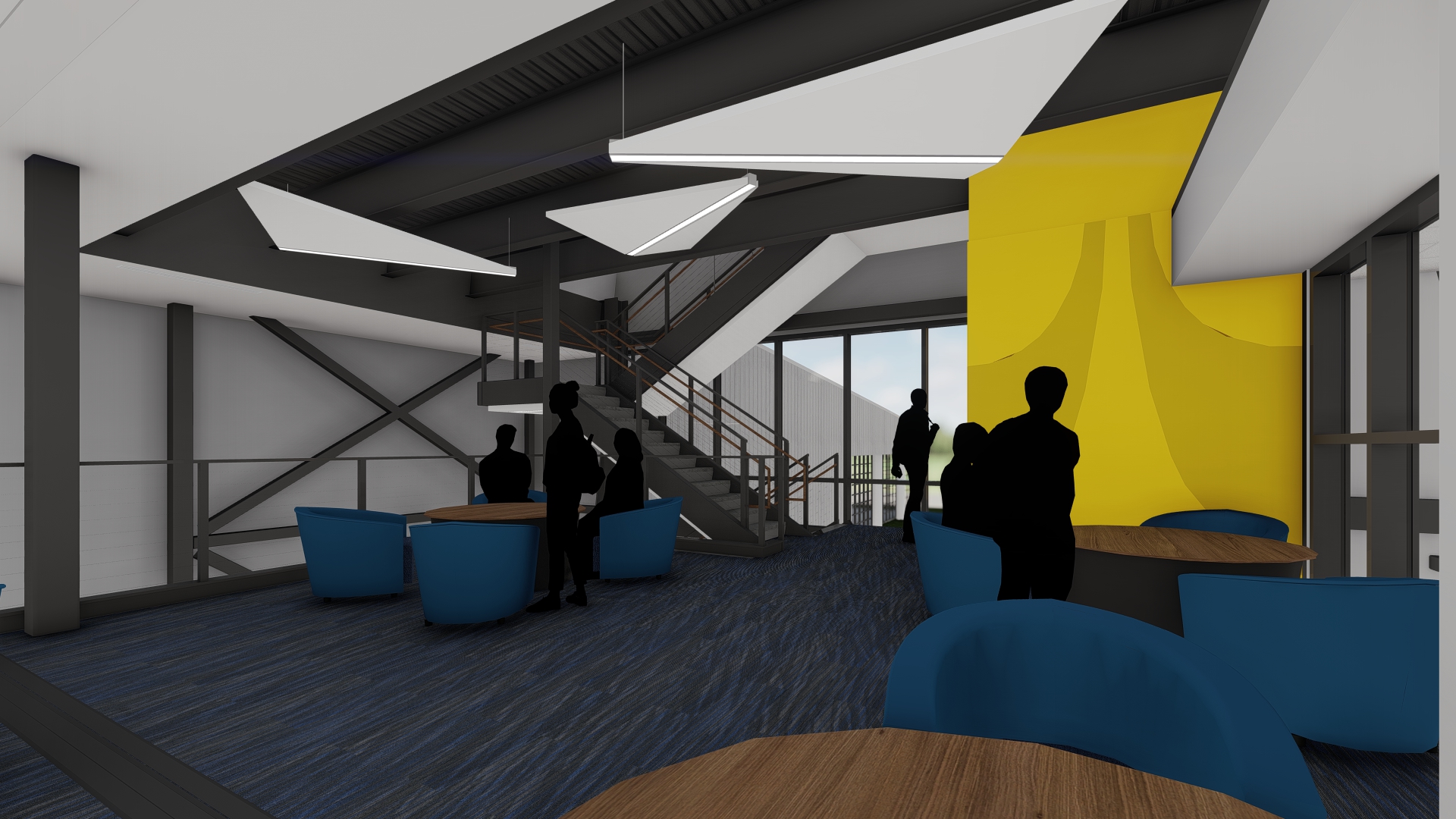
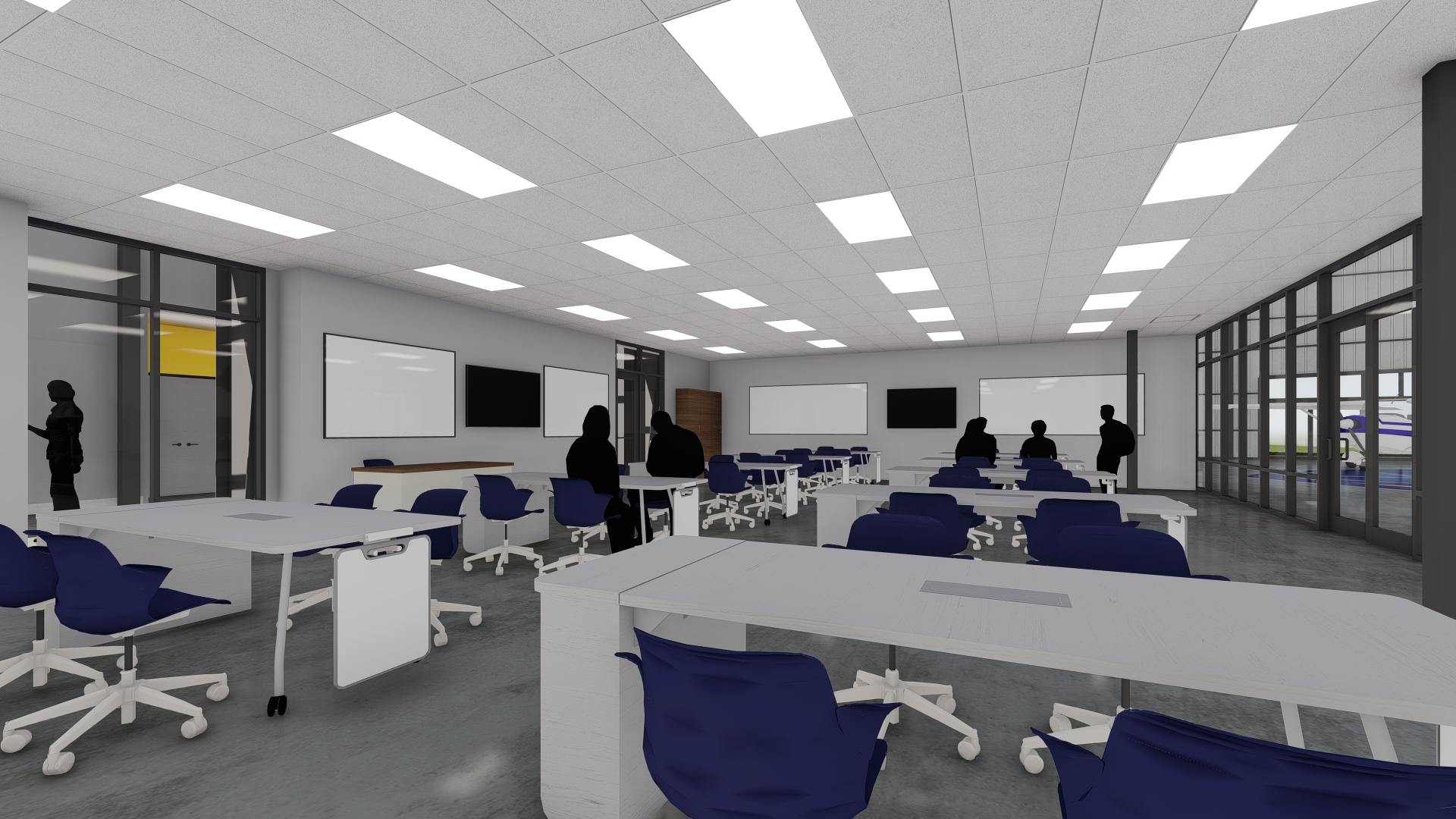
|


