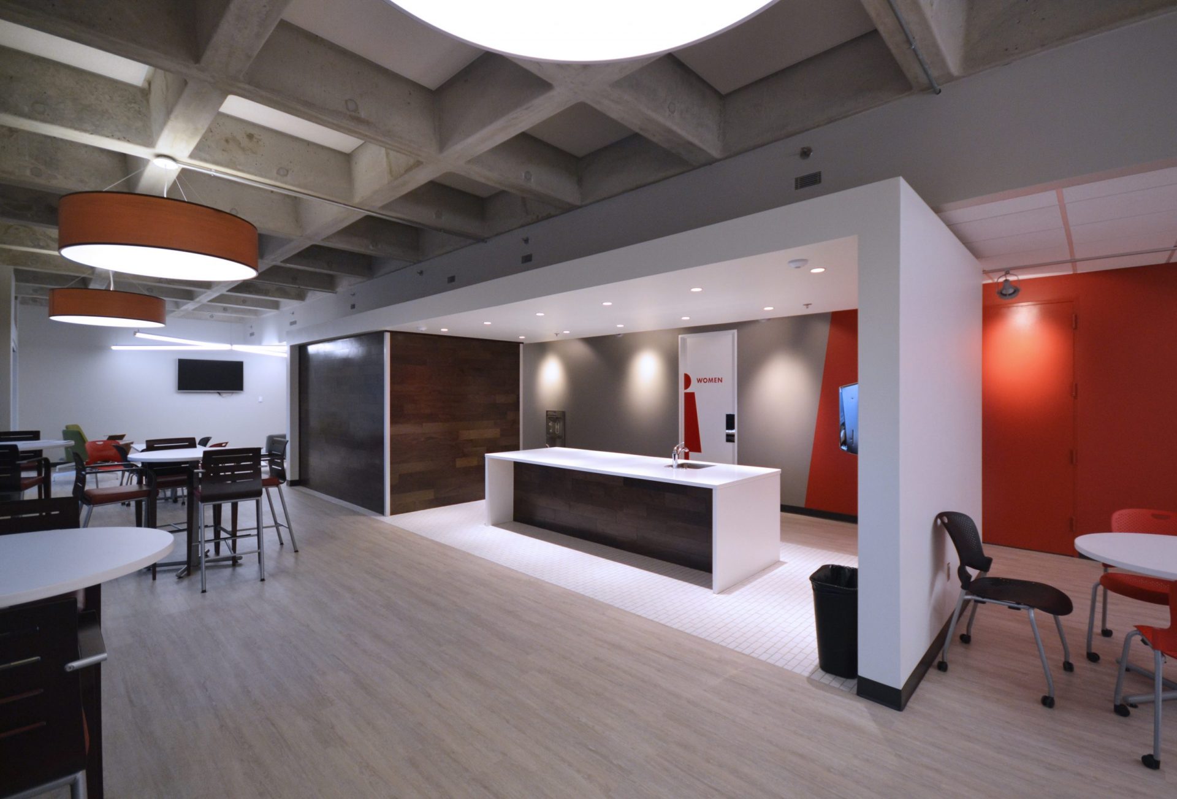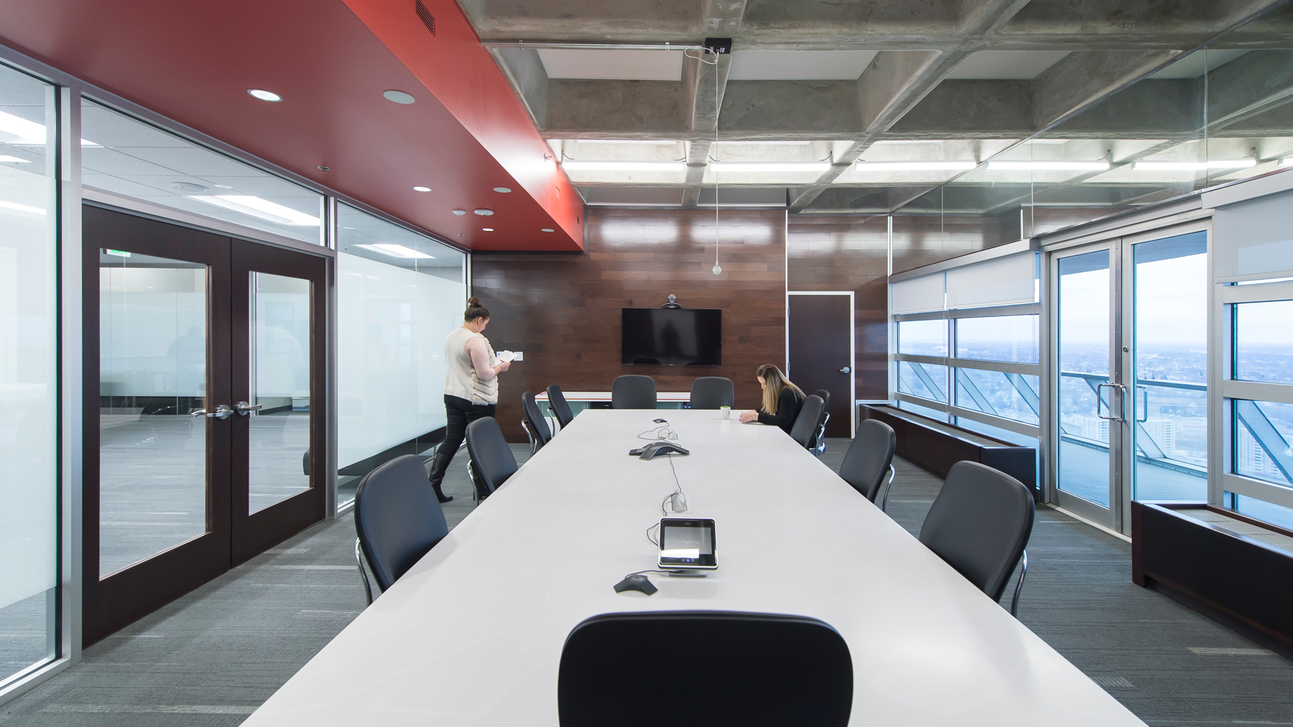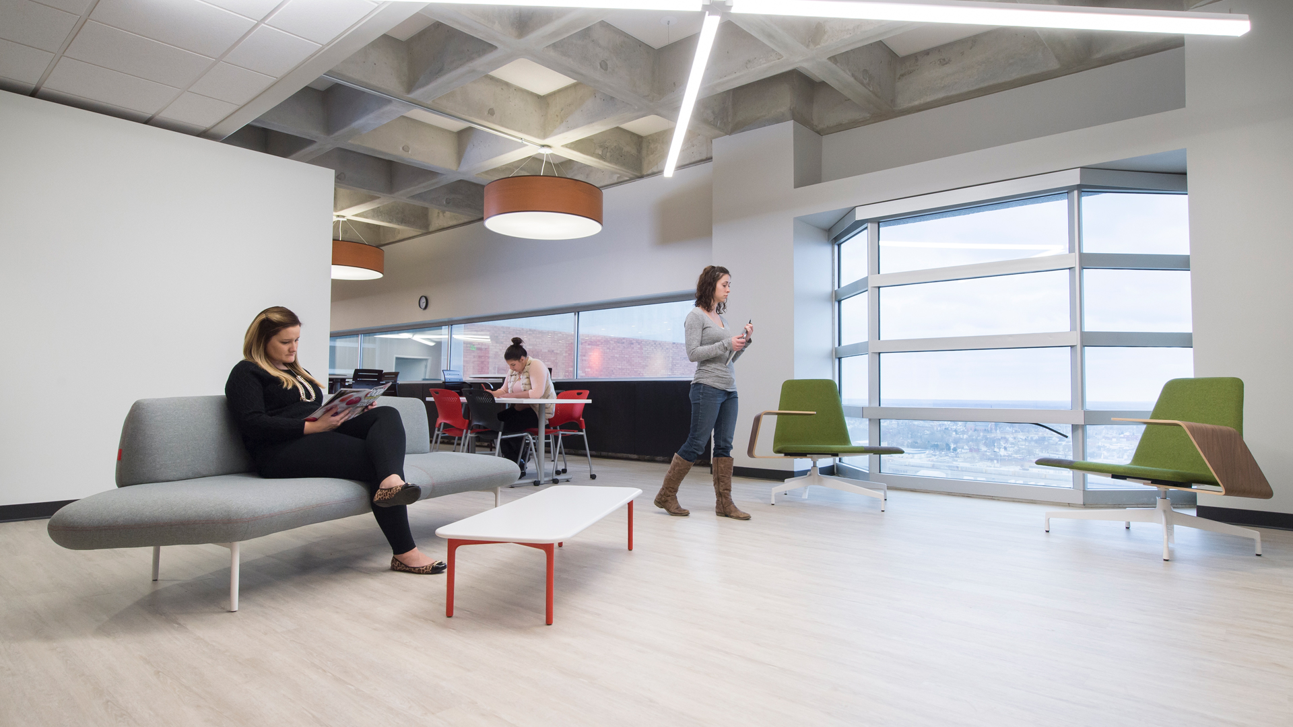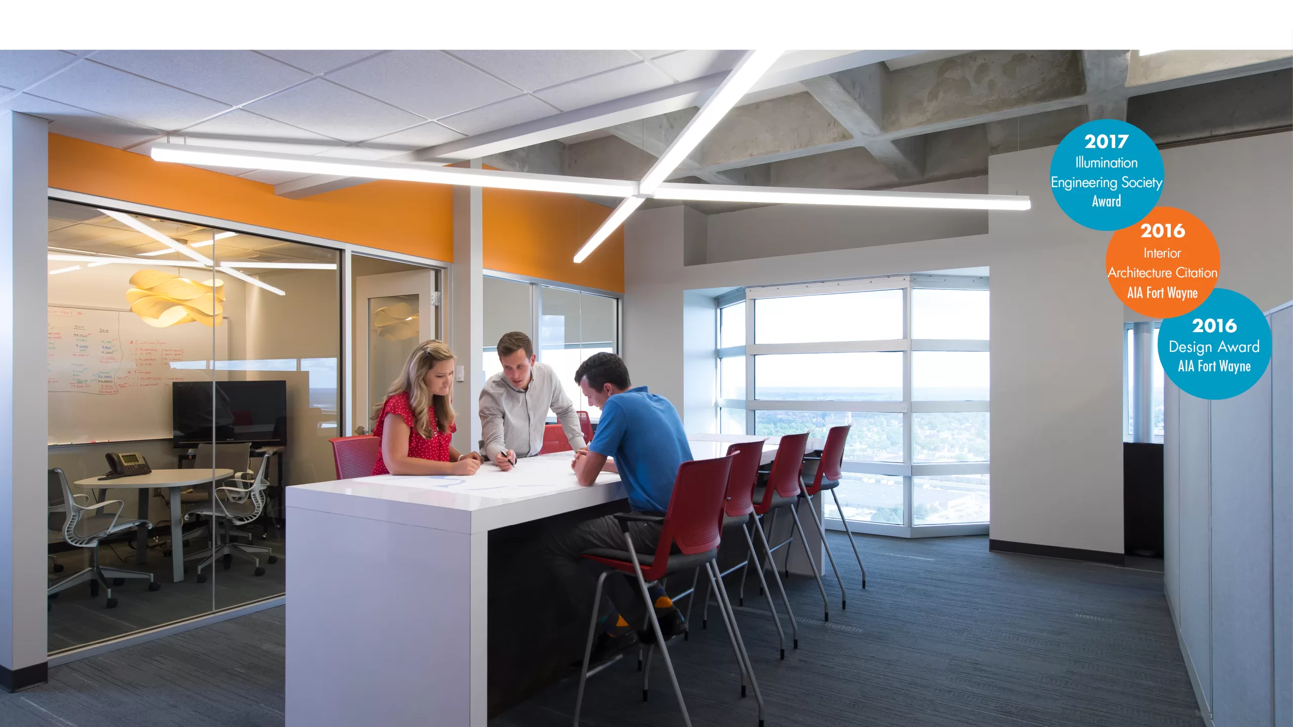Indiana Michigan Power Center – Corporate Headquarters
Fort Wayne, Indiana
After years of operation, the offices of Indiana Michigan Power were unevenly distributed across various floors of a 26-story office tower. The unconnected spaces were outdated, disjointed, and full of a combination of different furniture systems and technologies collected over the years. They needed a new, vibrant space that was cohesive, collaborative, and captured the dynamic spirit of their brand.
READ ONProject Details
Services Provided
Architecture, Interior Design, Mechanical Engineering, Electrical Engineering, Plumbing Design, Lighting Design,Project Attributes
Utilities, Employee Engagement, Headquarters, Training Room, Fitness Center, Collaboration Space, Community HubRecognition
Awards
2017, Illumination Engineering Society Award2016, AIA Fort Wayne Interior Architecture Citation Award
In the News
The Return to WorkLighting features prominently in this power company’s office space, often oriented in a juxtaposition of the existing structure to highlight both. A sophisticated palette of neutral, cool grays is offset with bold accent colors of orange and red.
The renovation of the Indiana Michigan Power offices consolidated the employees to the top 10 floors of the building.The existing concrete waffle slab was exposed to celebrate the architectural detail and history of the existing building and to give extra volume to each floor. Offices were designed to be open and inclusive, utilizing glass wherever possible to promote connection and to allow natural light to reach far into the office core. The 17th floor features a large café space, fitness area, and private fitness studio with locker rooms. The 18th floor is now dedicated to conferencing and provides a variety of collaboration spaces ranging from smaller training rooms to large group meeting areas. |
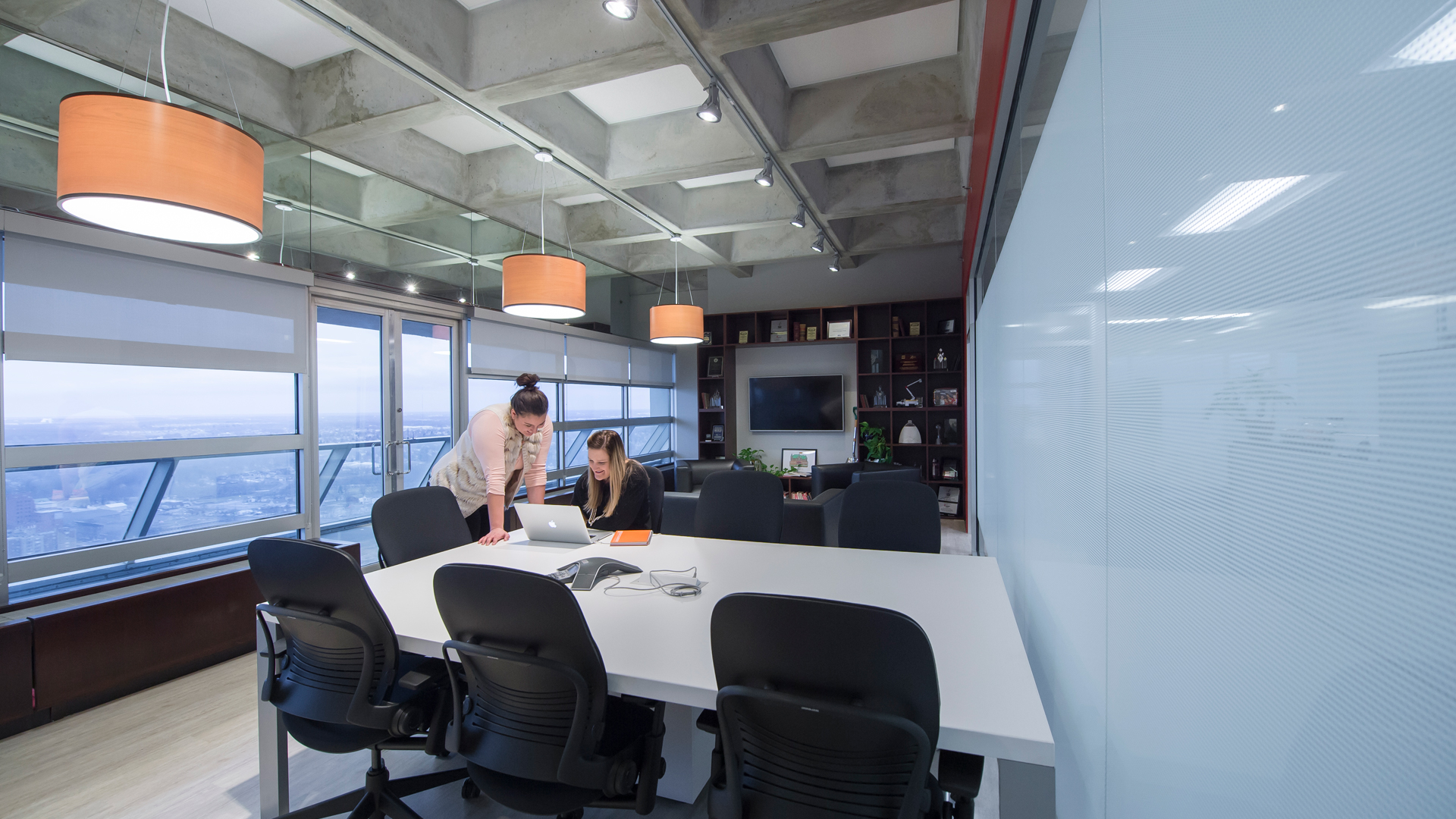
|

