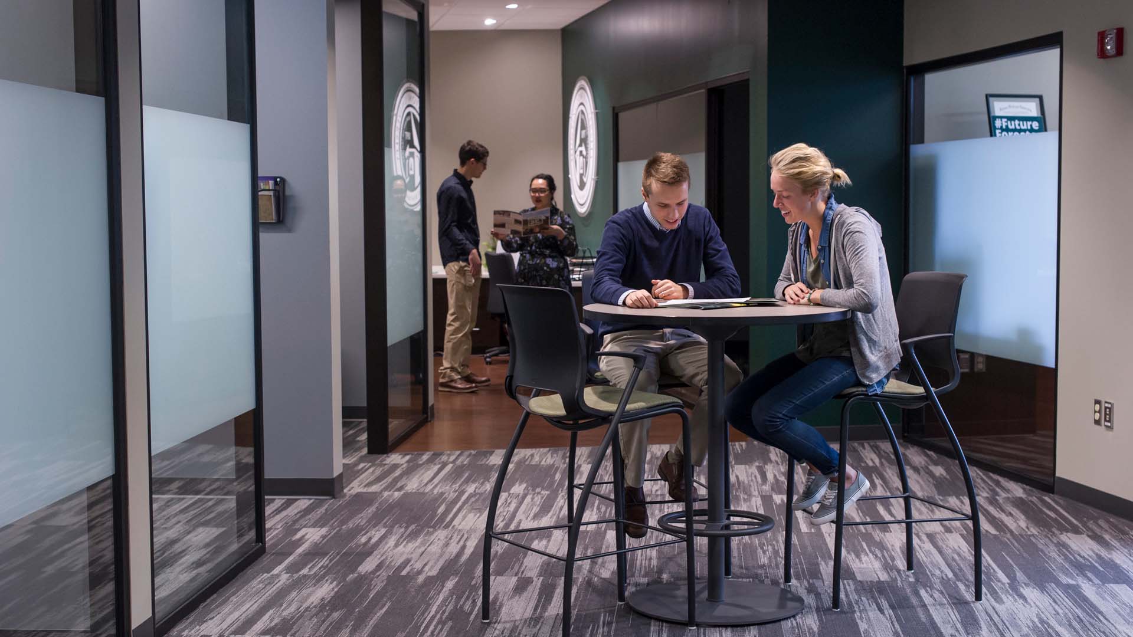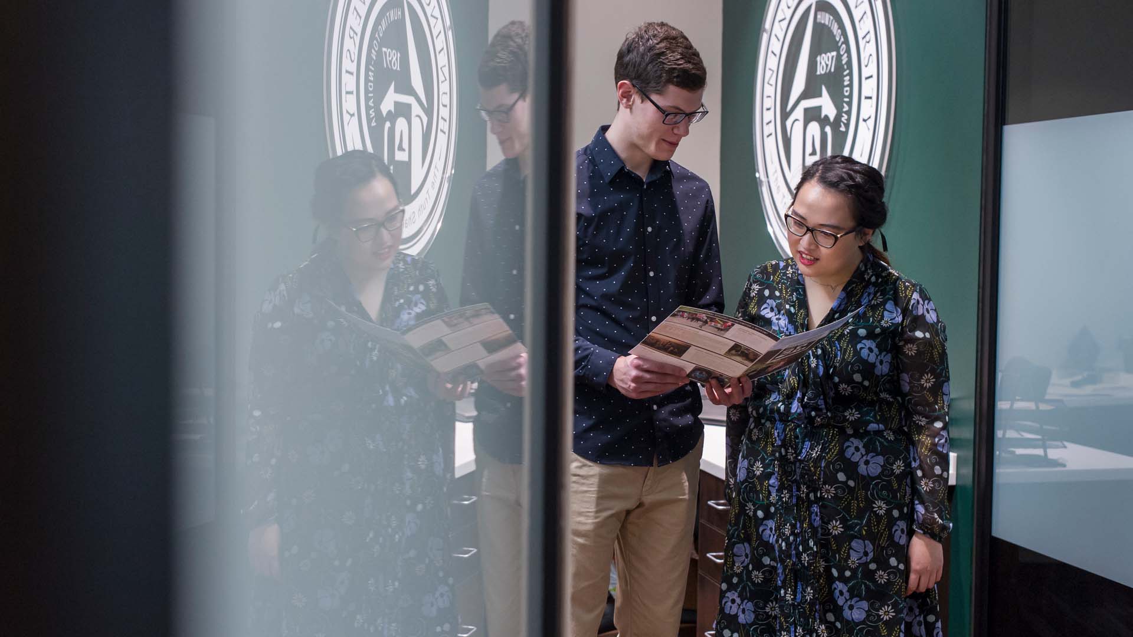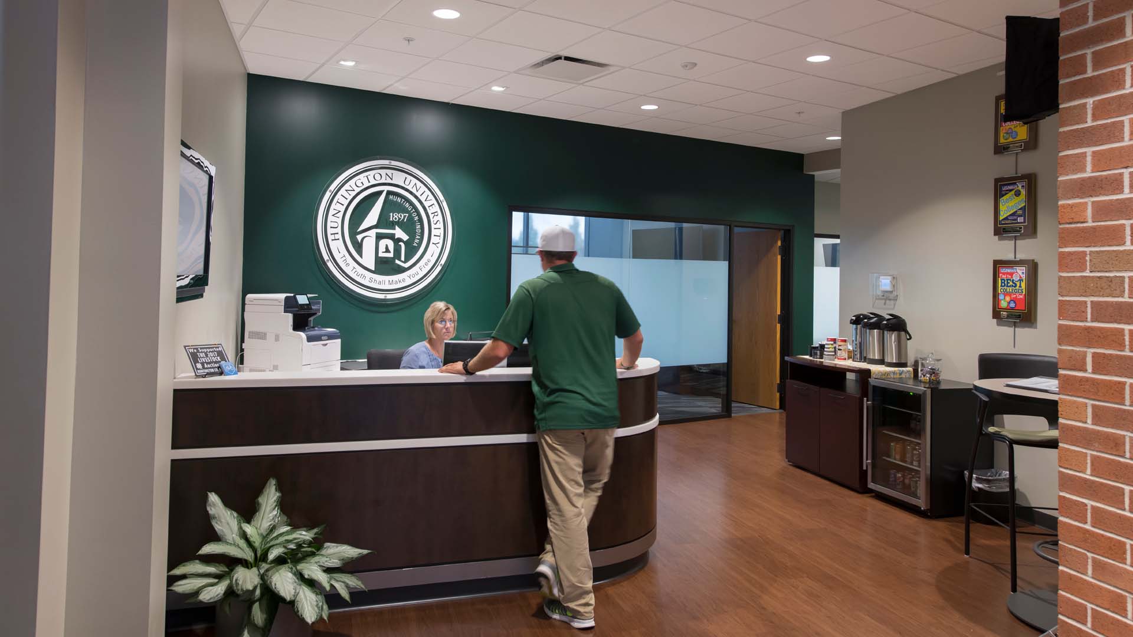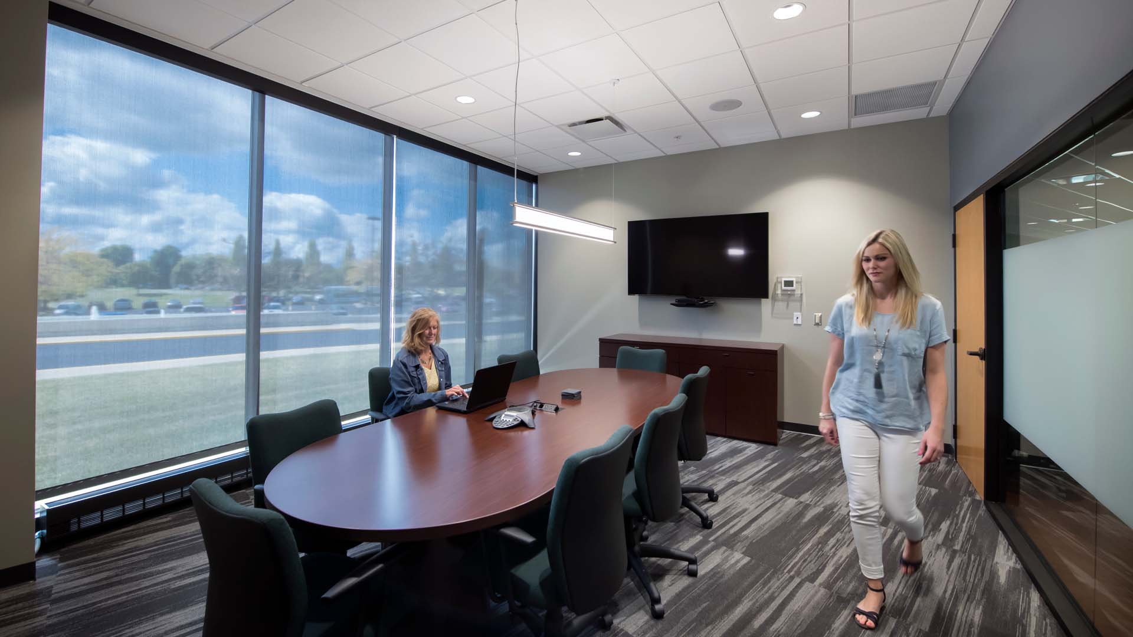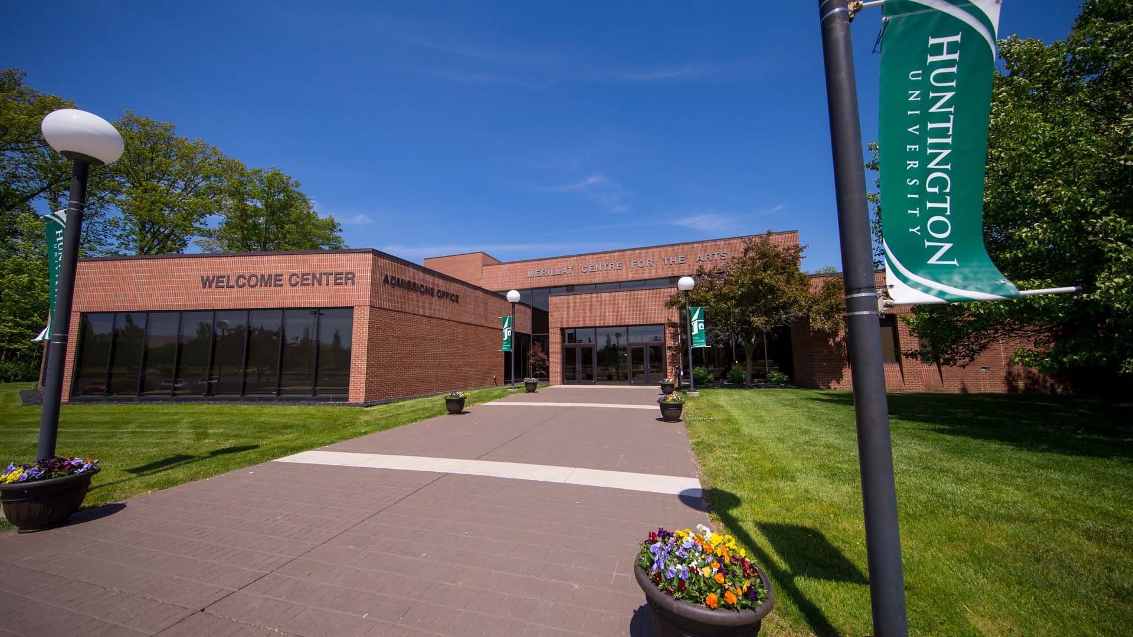Huntington University – Welcome Center Addition
Huntington, IN
Huntington University‘s incoming students’ first impression of campus is the Welcome Center, an addition that opened in October of 2016 and is connected to the Merillat Centre. Design Collaborative had the opportunity to add on to the Welcome Center and bring more space for the growing needs of the campus.
READ ONProject Details
Services Provided
Architecture, Interior Design, Mechanical Engineering, Electrical Engineering, Plumbing Design, Lighting Design, Visioning & Planning,The interior features floor-to-ceiling glass between offices to promote community and transparency among the staff.
Centrally located, the Welcome Center serves as the modern, public face to potential students.The existing building was almost solid brick. Creating an addition to it allowed for exposed brick interior walls that make for a beautiful, unique look. The addition’s many full-height windows give it a more welcoming, transparent appearance when compared to solid brick. Natural light spills into the space. The interior also features floor-to-ceiling glass between offices to promote community and transparency among the staff. |
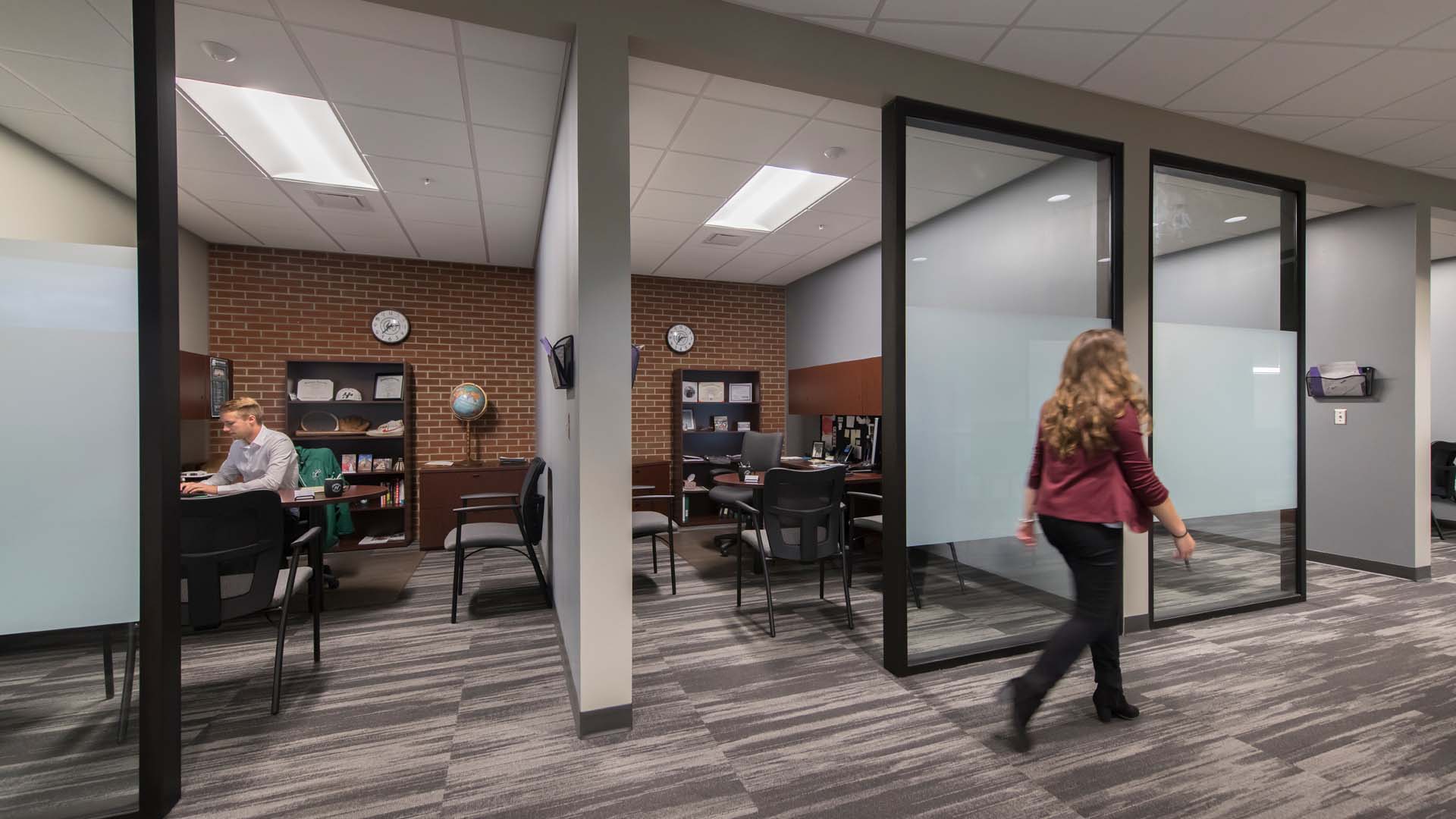
|

