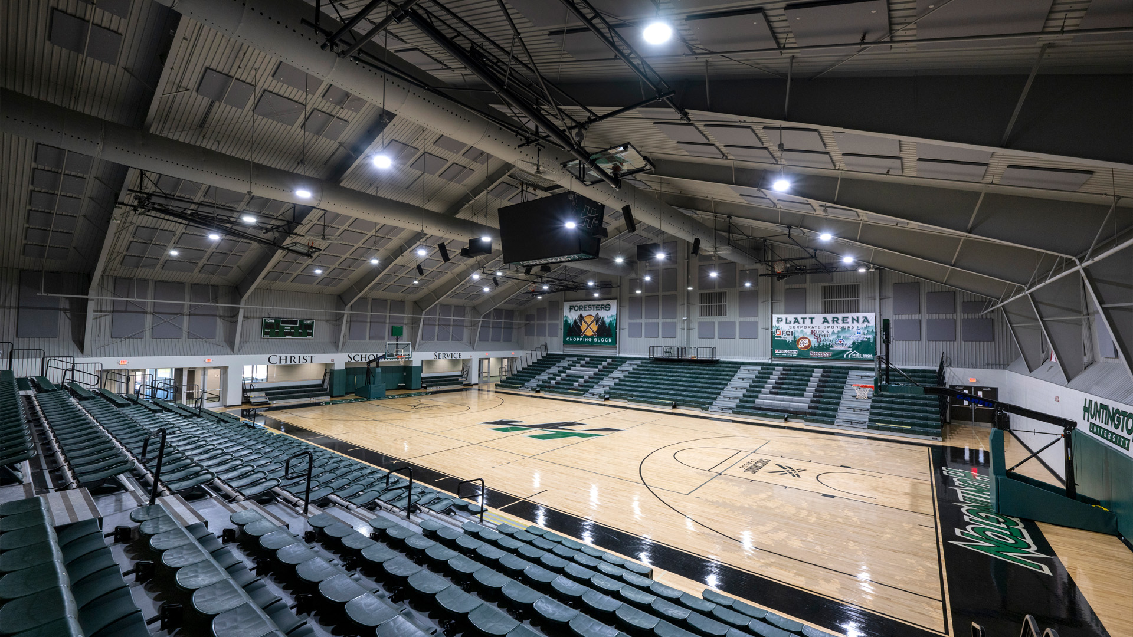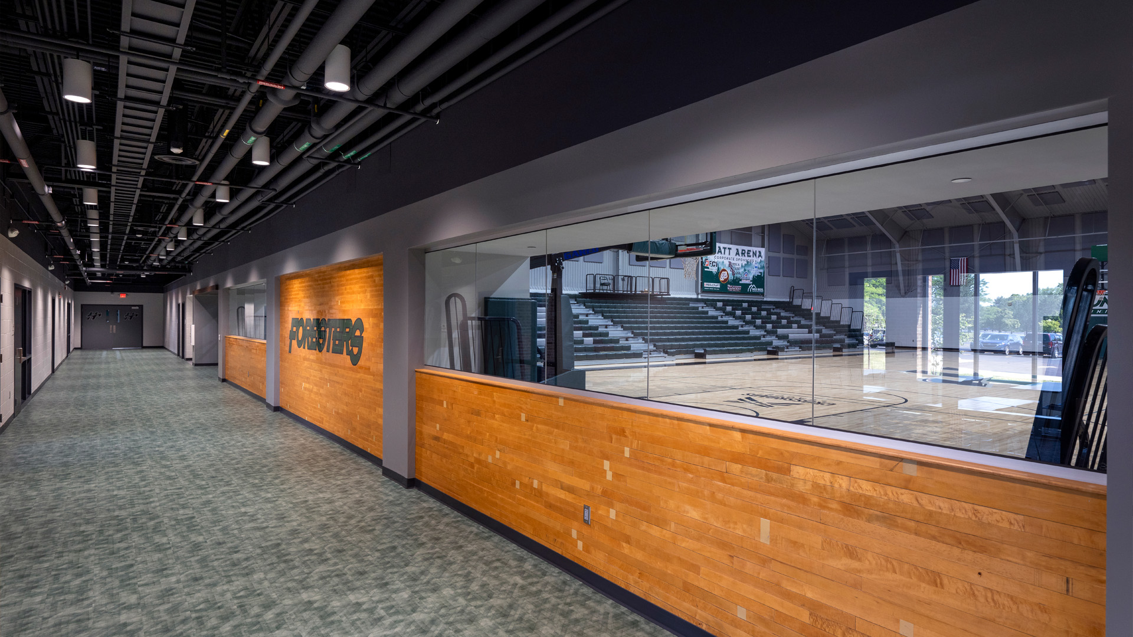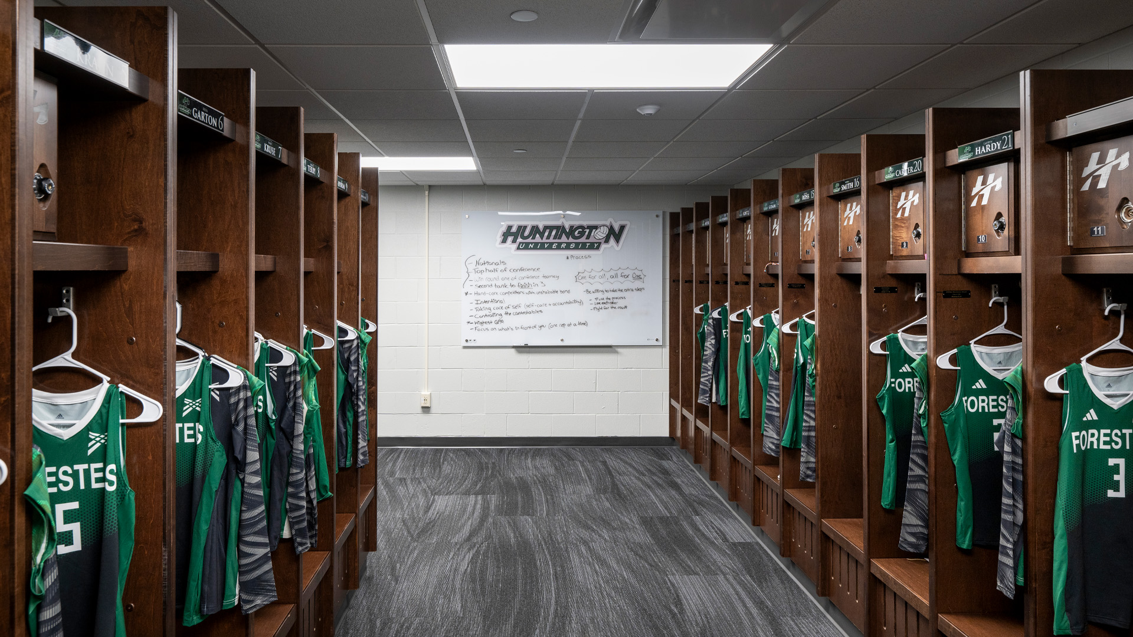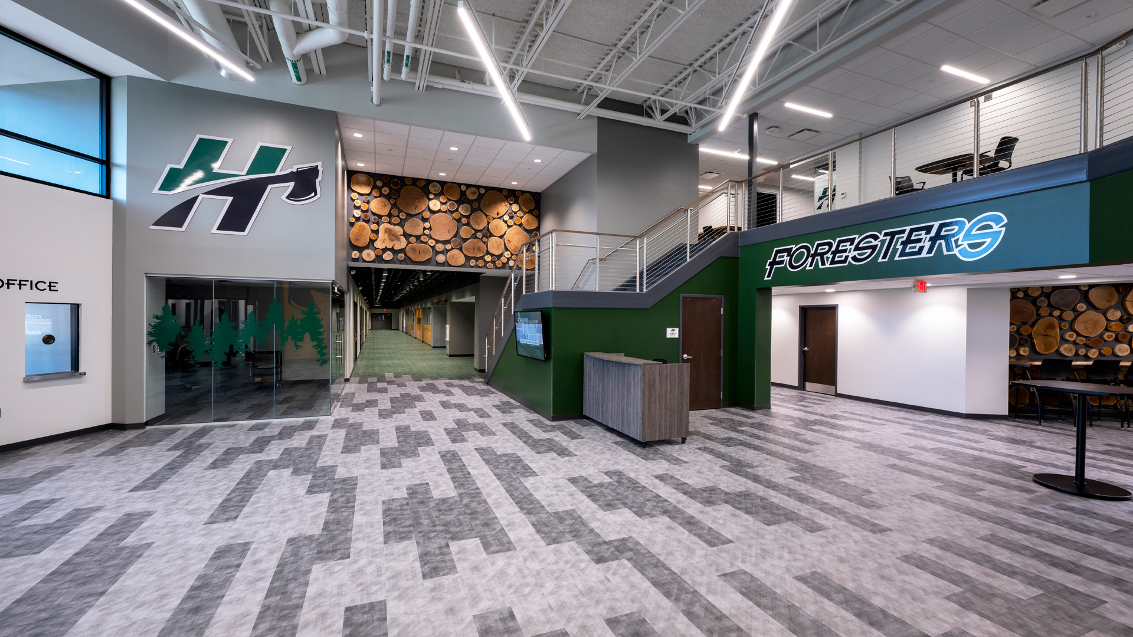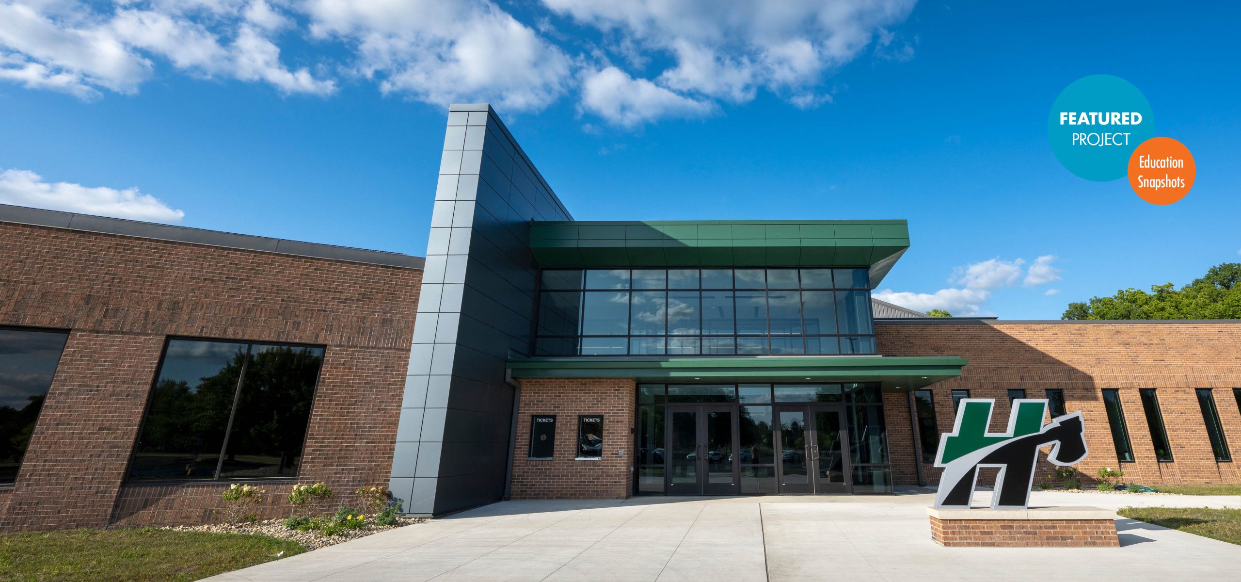Huntington University – Merillat PLEX Addition and Renovation
Huntington, Indiana
The Merillat PLEX at Huntington University underwent a significant addition and renovation to transform the facility into a state-of-the-art venue for collegiate athletics and university events.
Featured on Education Snapshots.
READ ONProject Details
The new main entry welcomes students and visitors into the facility, providing access into the completely renovated Platt Arena.
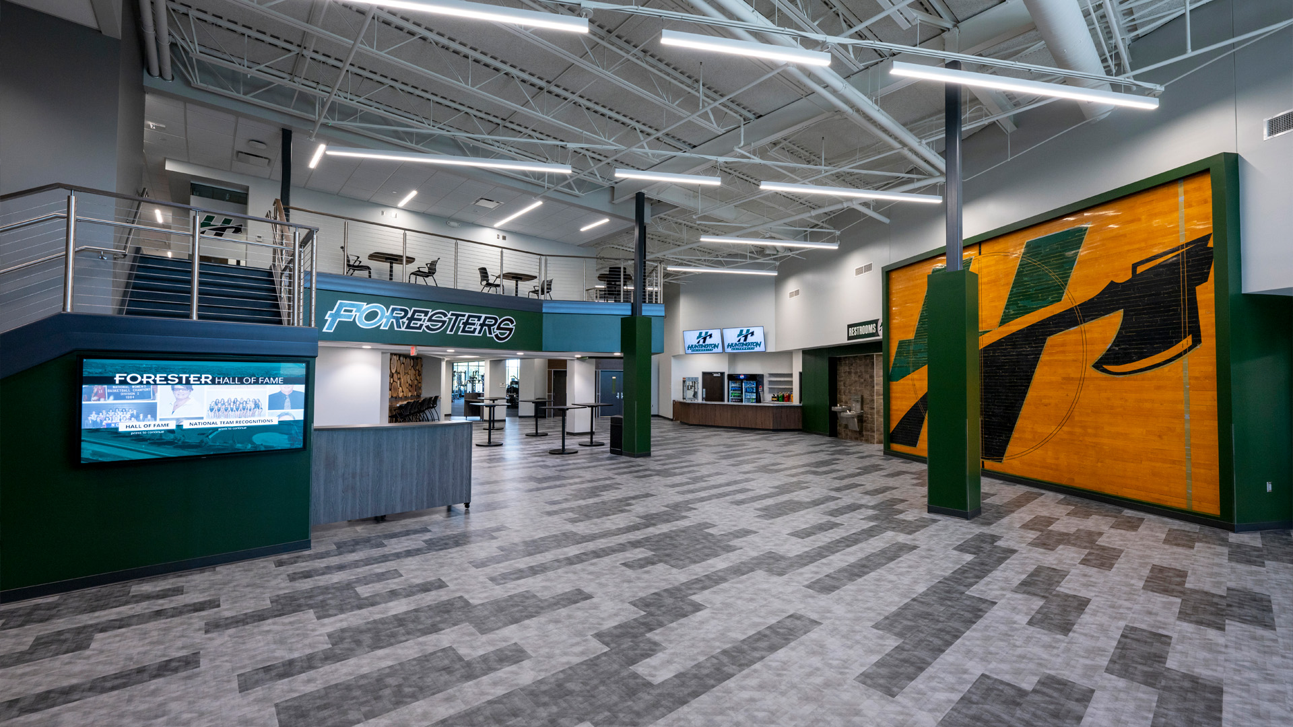
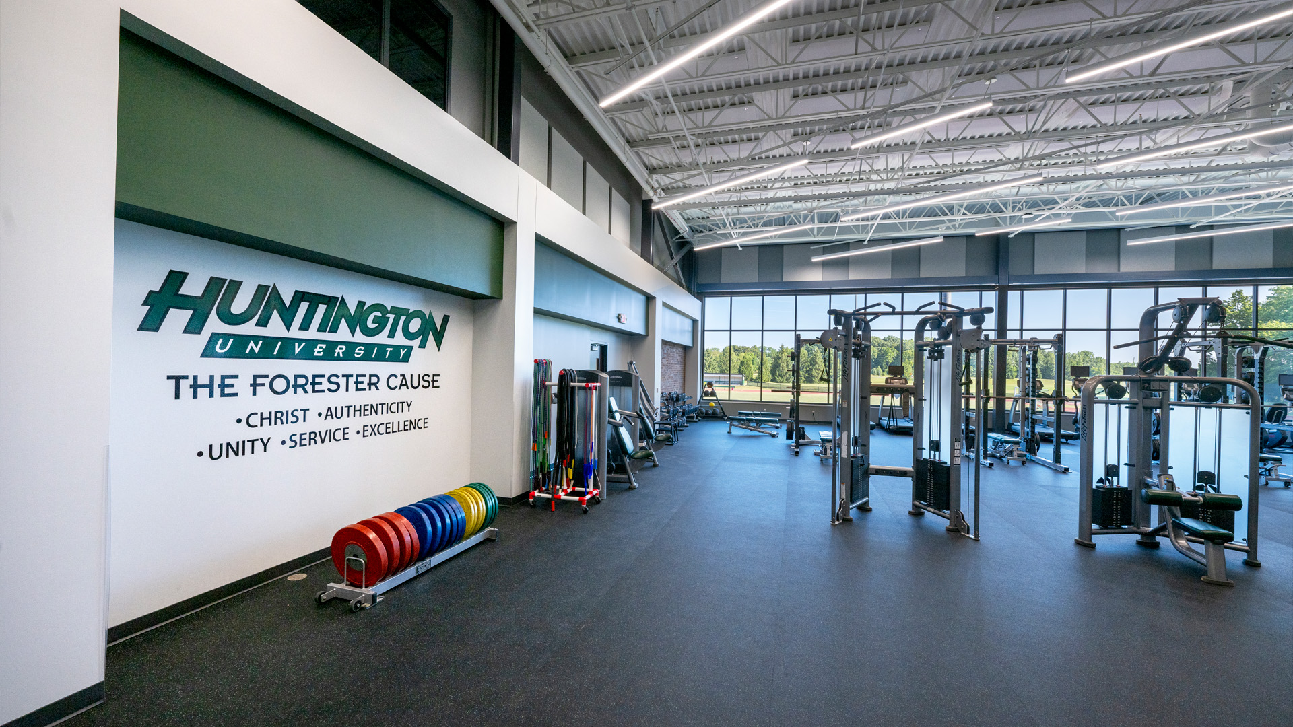
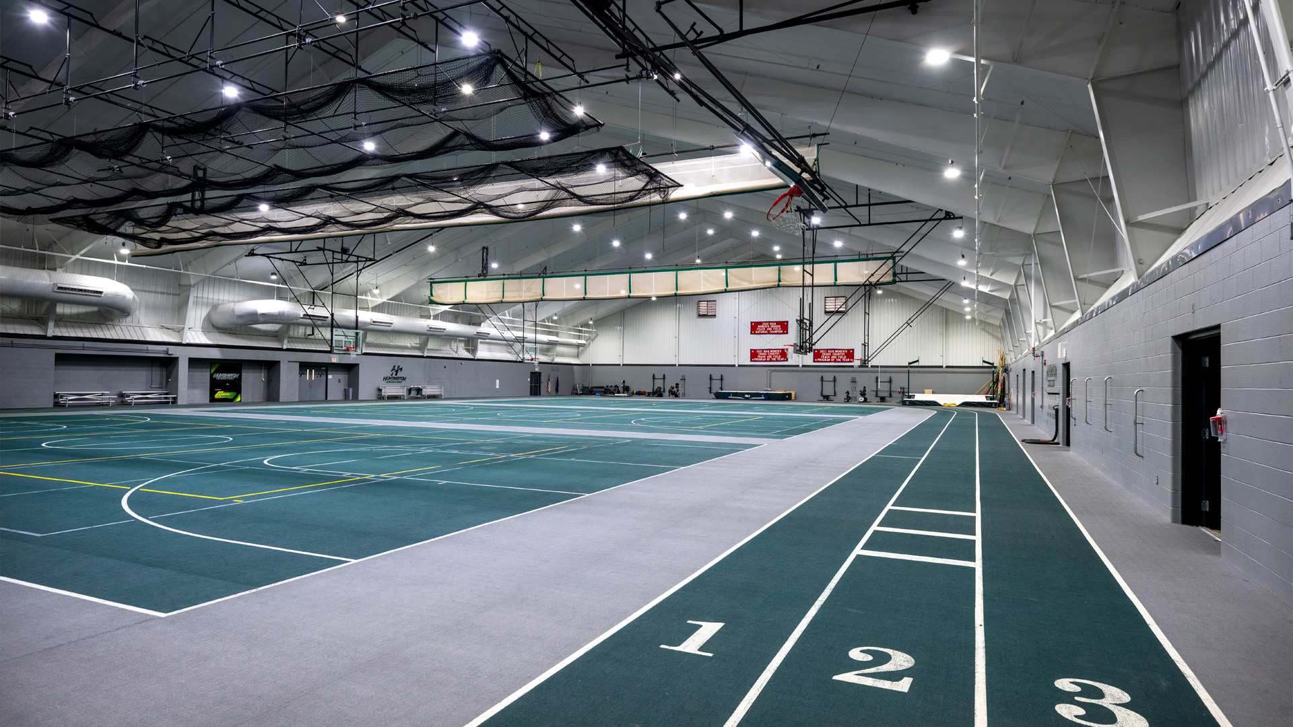
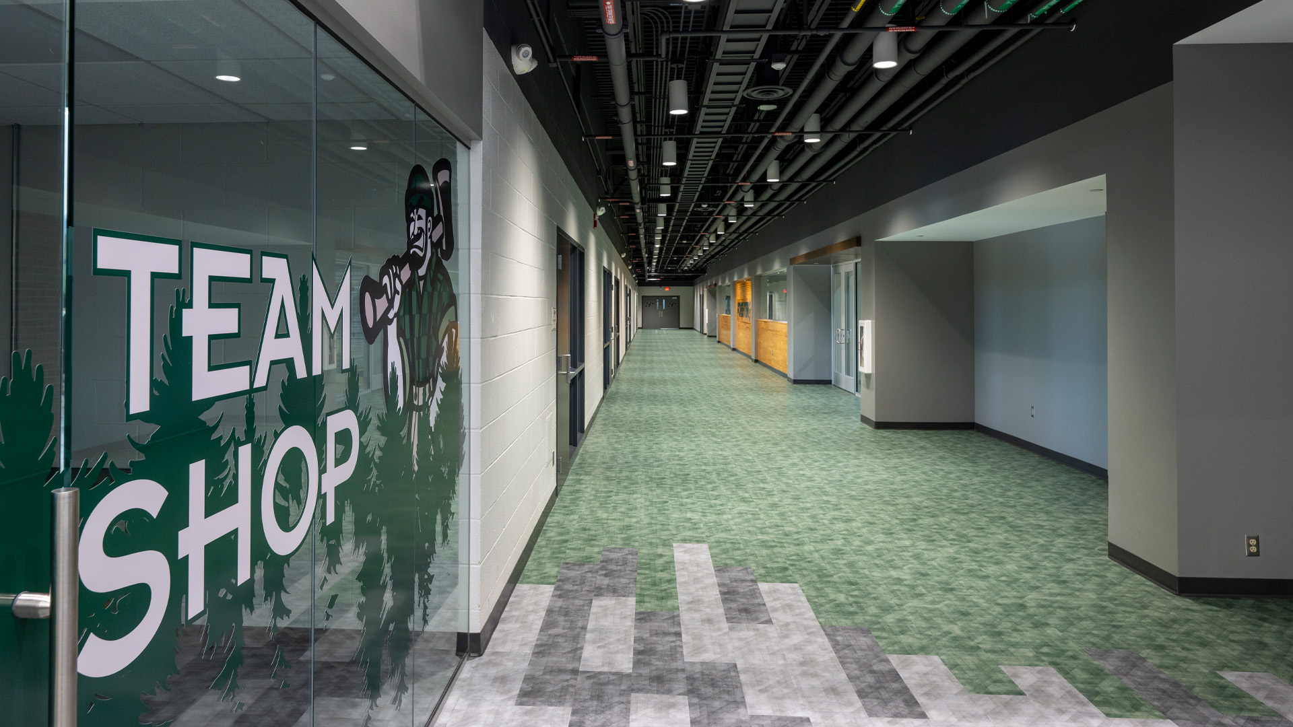
The new entry features an overlooking hospitality space, new multi-purpose gymnasium, and a significantly expanded fitness space, which shows off views overlooking the outdoor soccer/track venue to the north.Students learn in new, larger classrooms, and student-athletes enjoy renovated locker rooms. The fieldhouse addition to the west features restrooms accessible from the outdoor sporting venues (tennis, softball, track, and soccer) and new synthetic rubber flooring serves the needs of today’s athletes and intramural sports. The PLEX houses three large arena and gym spaces, an expanded weight and cardio area, a new lobby, hospitality suites, a pro shop, a hall of fame, and larger classrooms. |
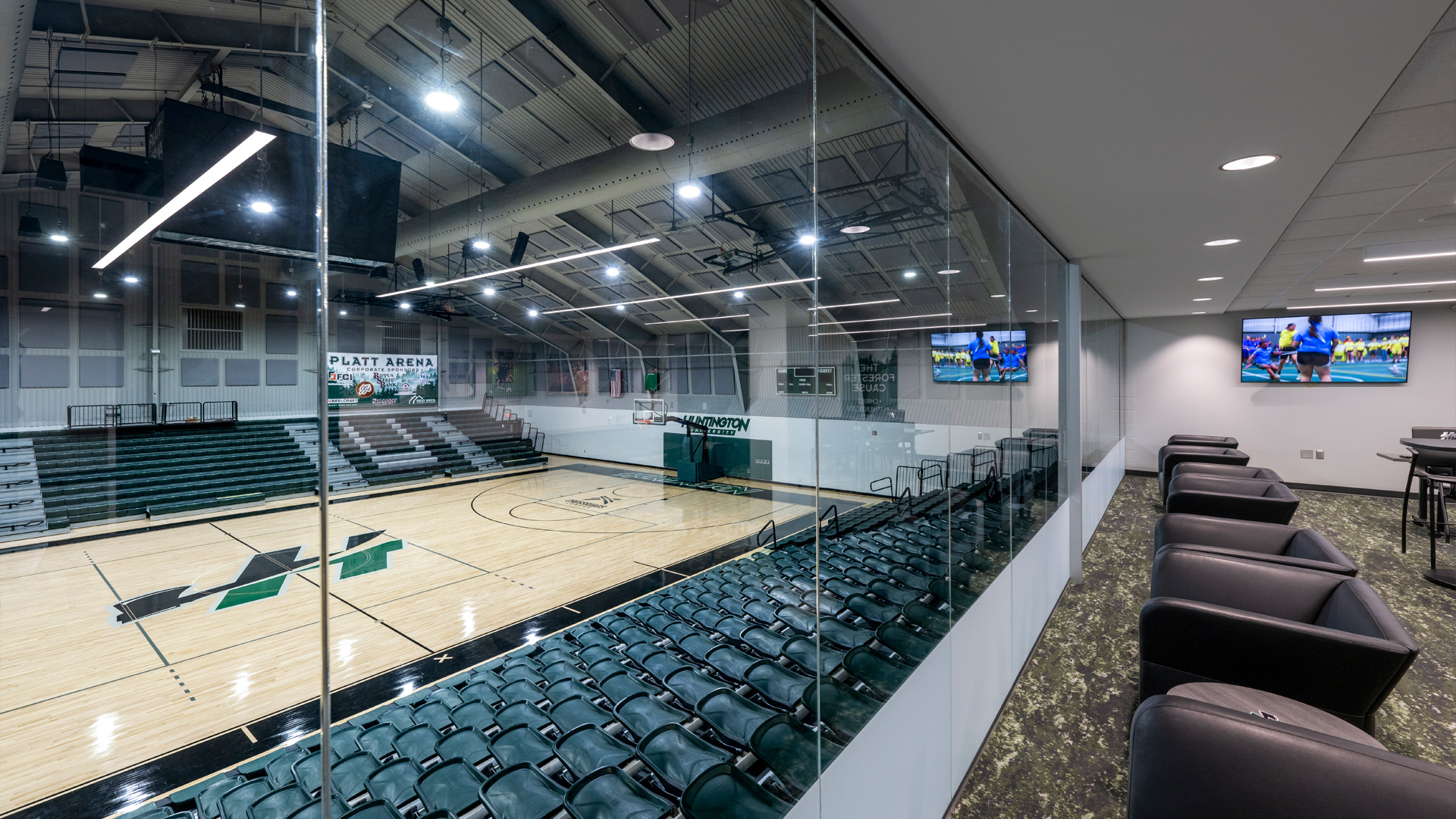
|

