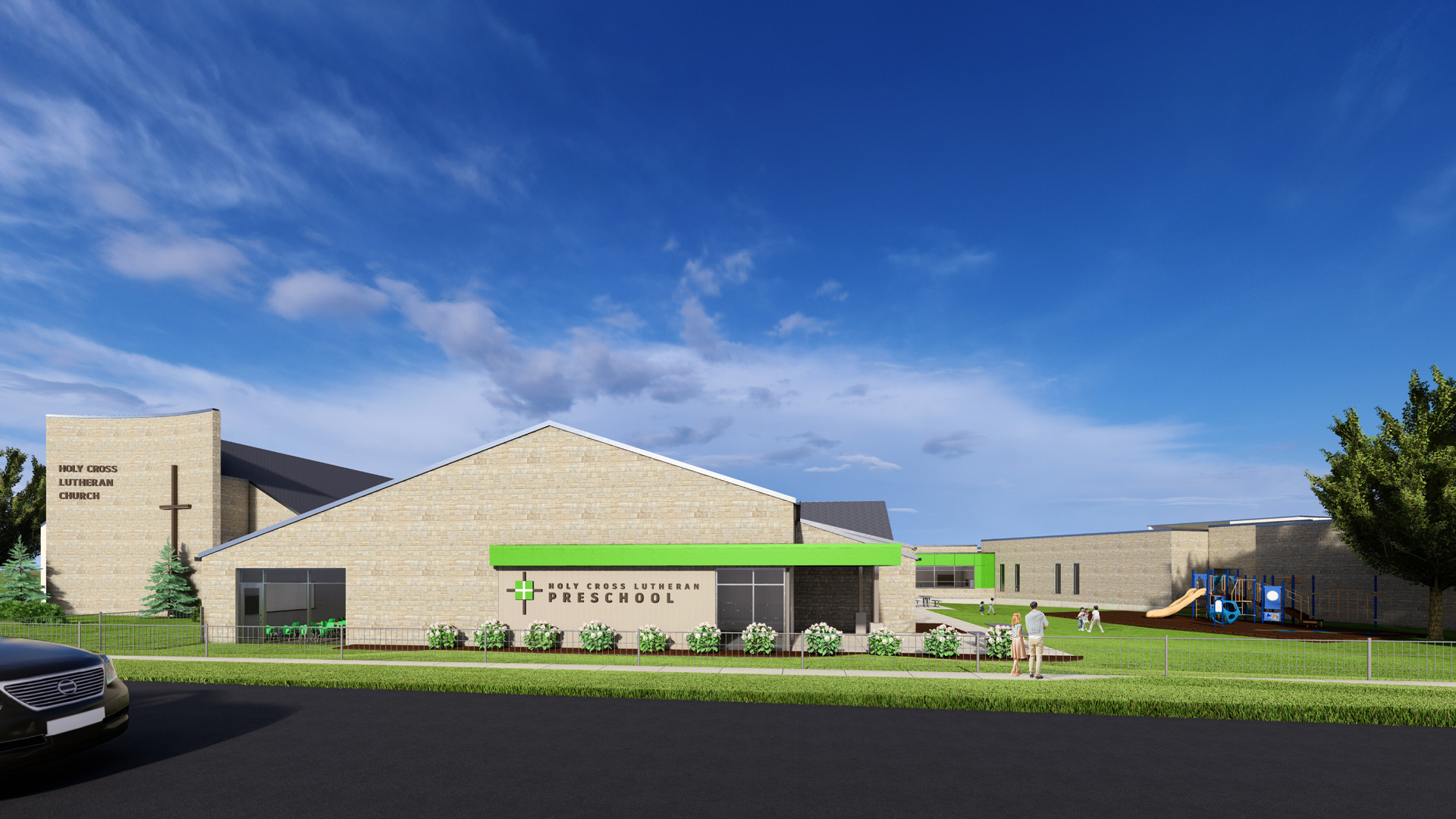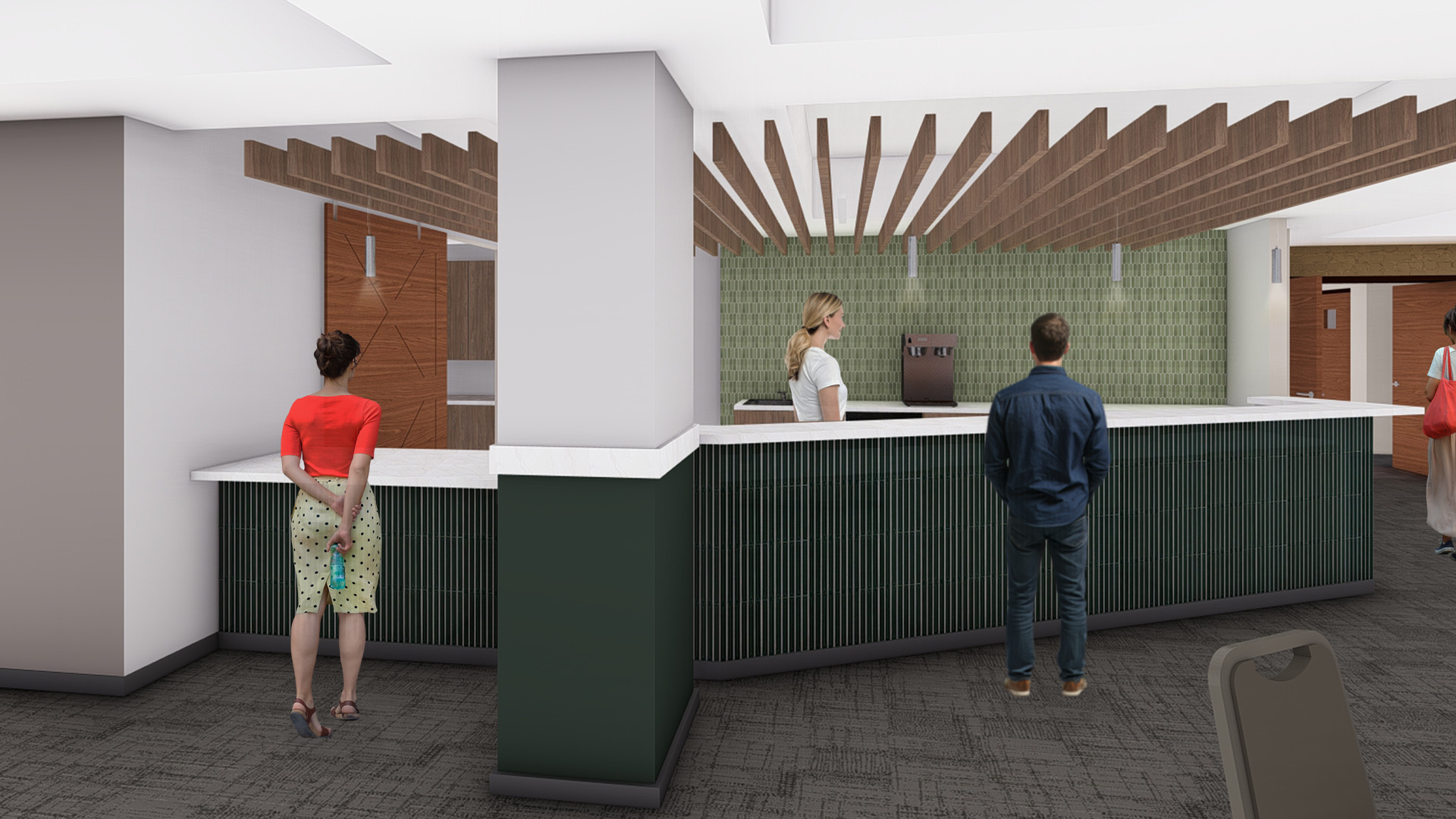Holy Cross Lutheran School
Fort Wayne, Indiana
Every great story starts with faith, hope, and a little imagination. At Holy Cross Lutheran School, that story continues with a brand-new addition — a purpose-built space designed to nurture hearts, minds, and a lifelong love of learning.
READ ONProject Details
This exciting project adds a new wing to the campus, featuring four bright, modern classrooms, a dedicated indoor play and activity area, child-sized restrooms, and enhanced safety and accessibility features.
The addition connects seamlessly to the existing school building, creating a unified campus that supports students from their earliest learning experiences through elementary school.Picture sunlight streaming through tall windows as curious preschoolers gather around colorful tables, their laughter echoing off cheerful walls. Imagine teachers guiding little hands through their first art projects, prayers, and friendships — all within a space designed to inspire joy, comfort, and discovery. |
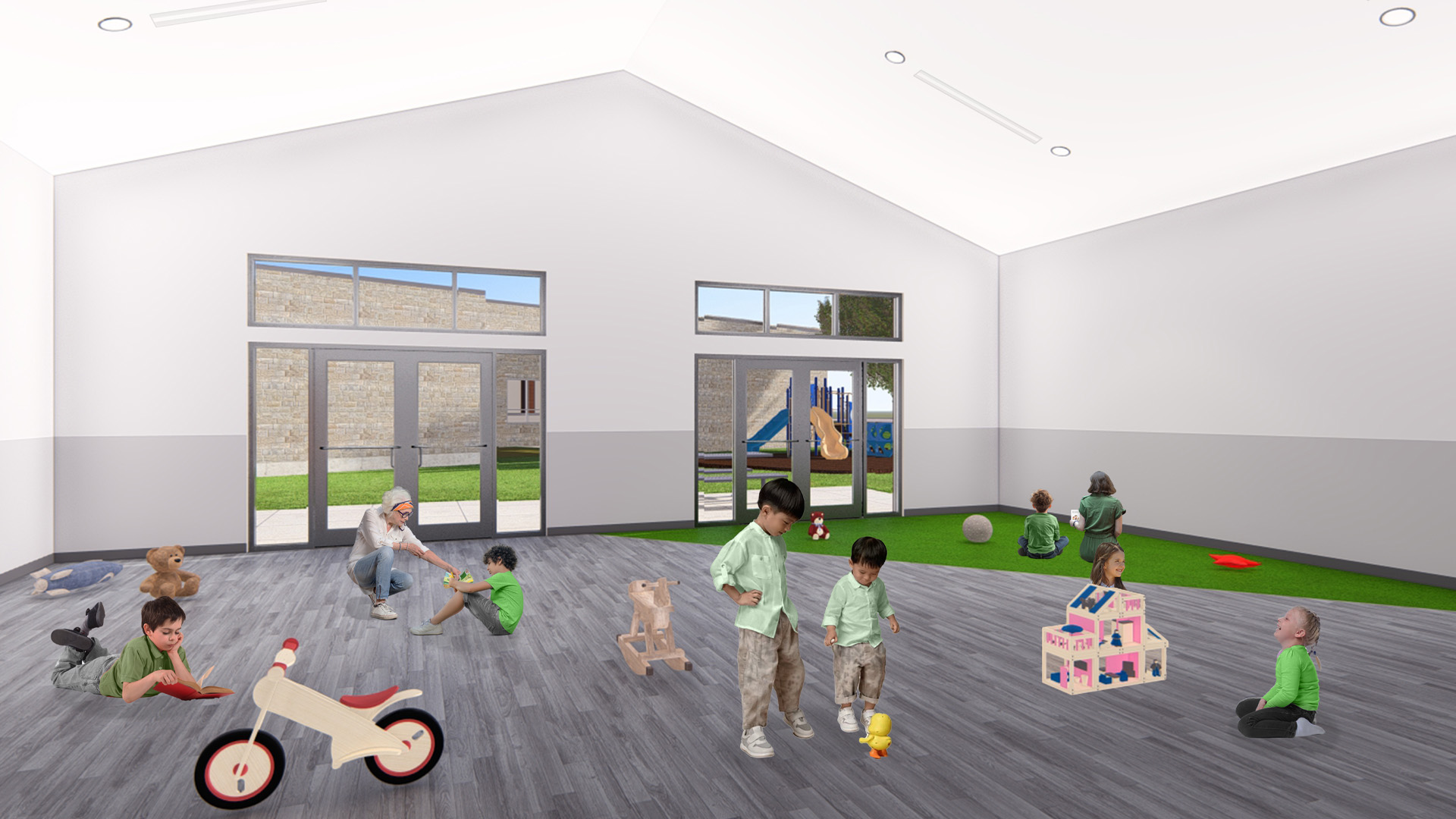
|

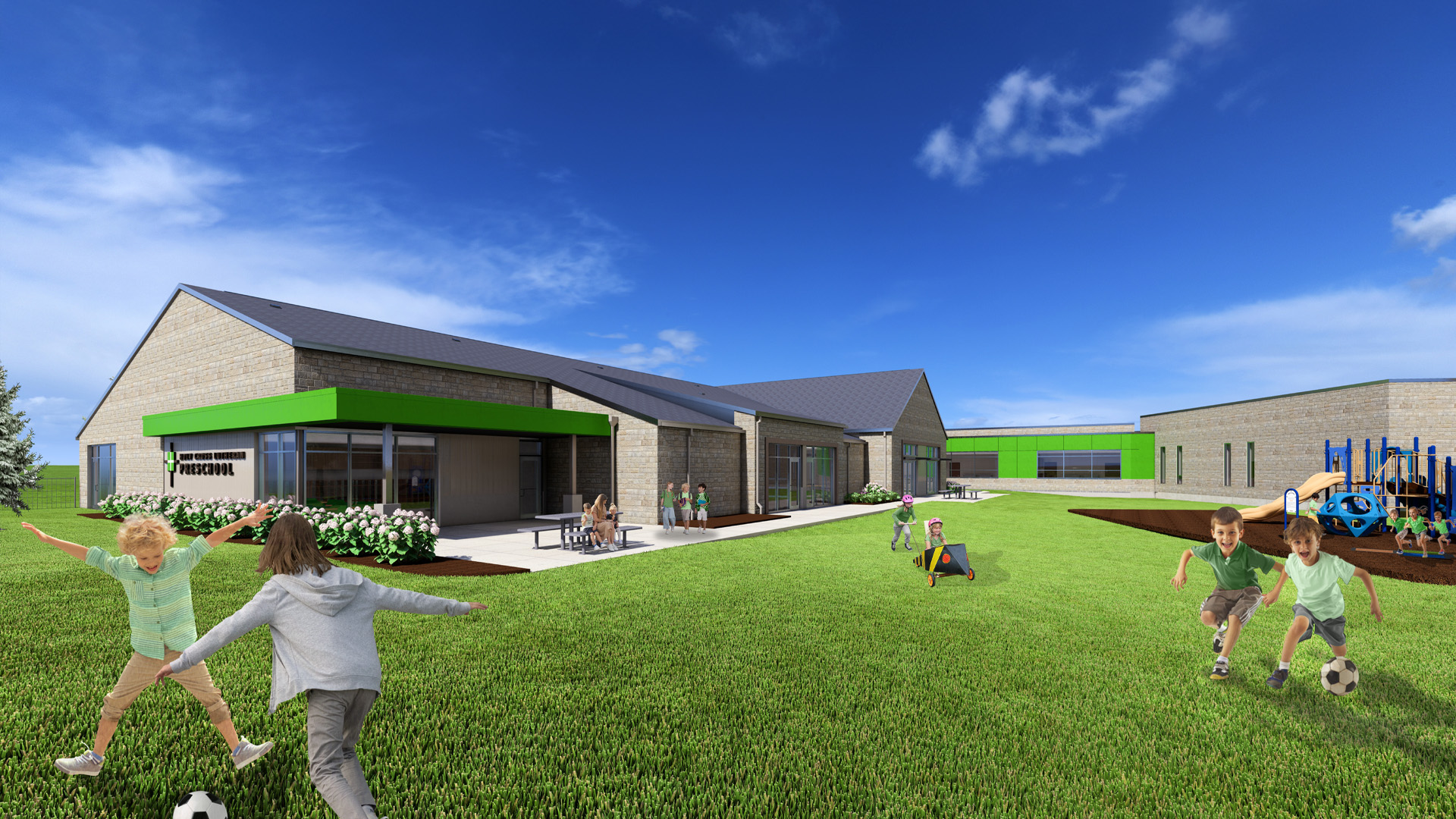
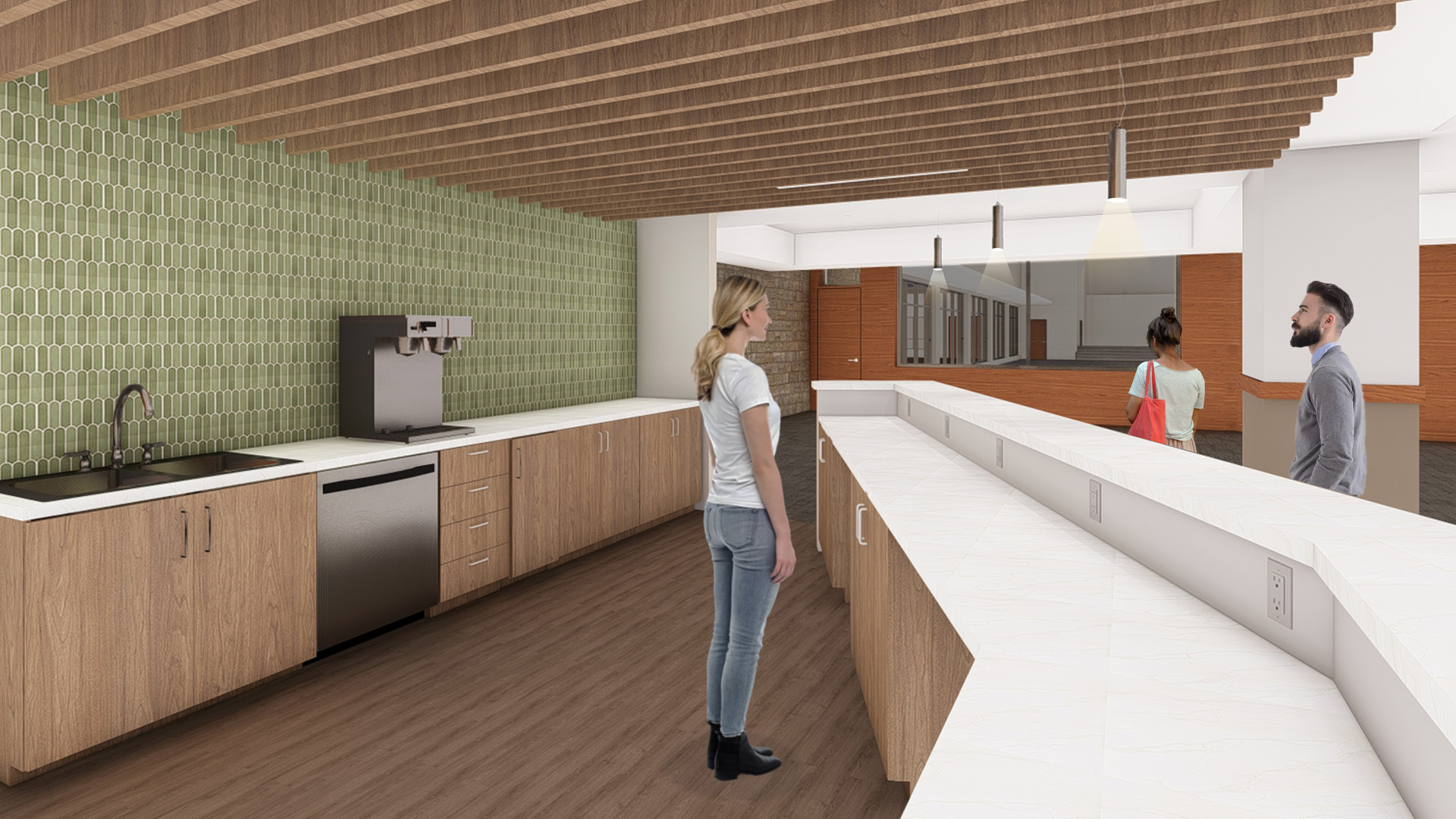
|
Outside, children will explore a secure new playground and green gathering spaces, offering safe, inviting areas for outdoor learning, creative play, and community connection.Pops of green accent the addition’s design, symbolizing growth, faith, and new beginnings. The project also includes updates to existing classrooms and common areas, as well as improved accessibility across campus — ensuring that every member of our school and church community feels welcome and supported. This addition is more than a building; it’s a reflection of our mission and our faith in the future. It renews the heart of Holy Cross Lutheran School and strengthens our commitment to nurturing children in a space where learning, faith, and imagination can flourish — today and for generations to come.
|


