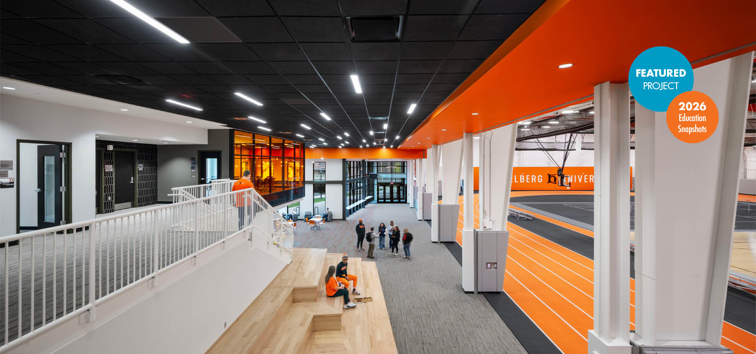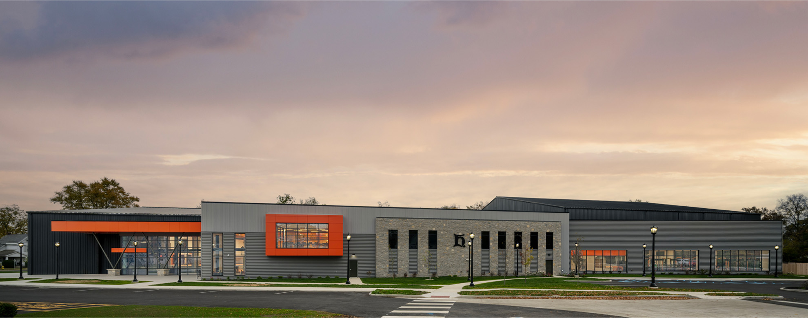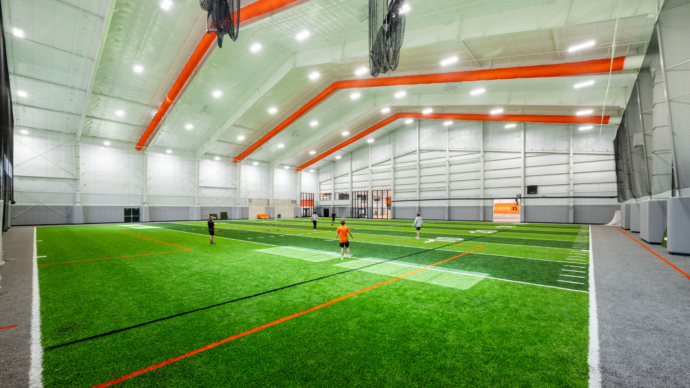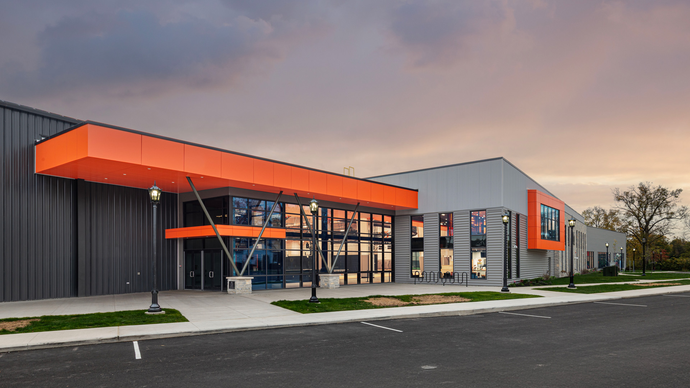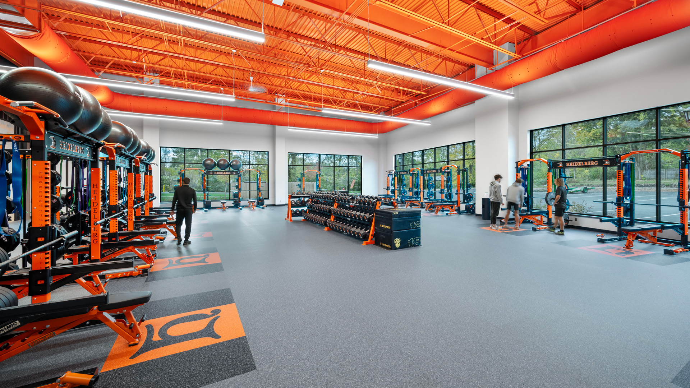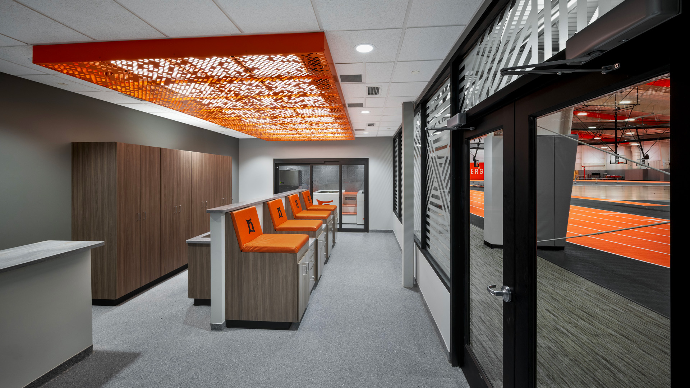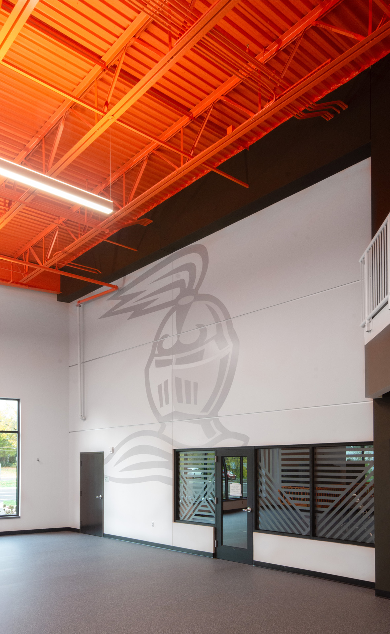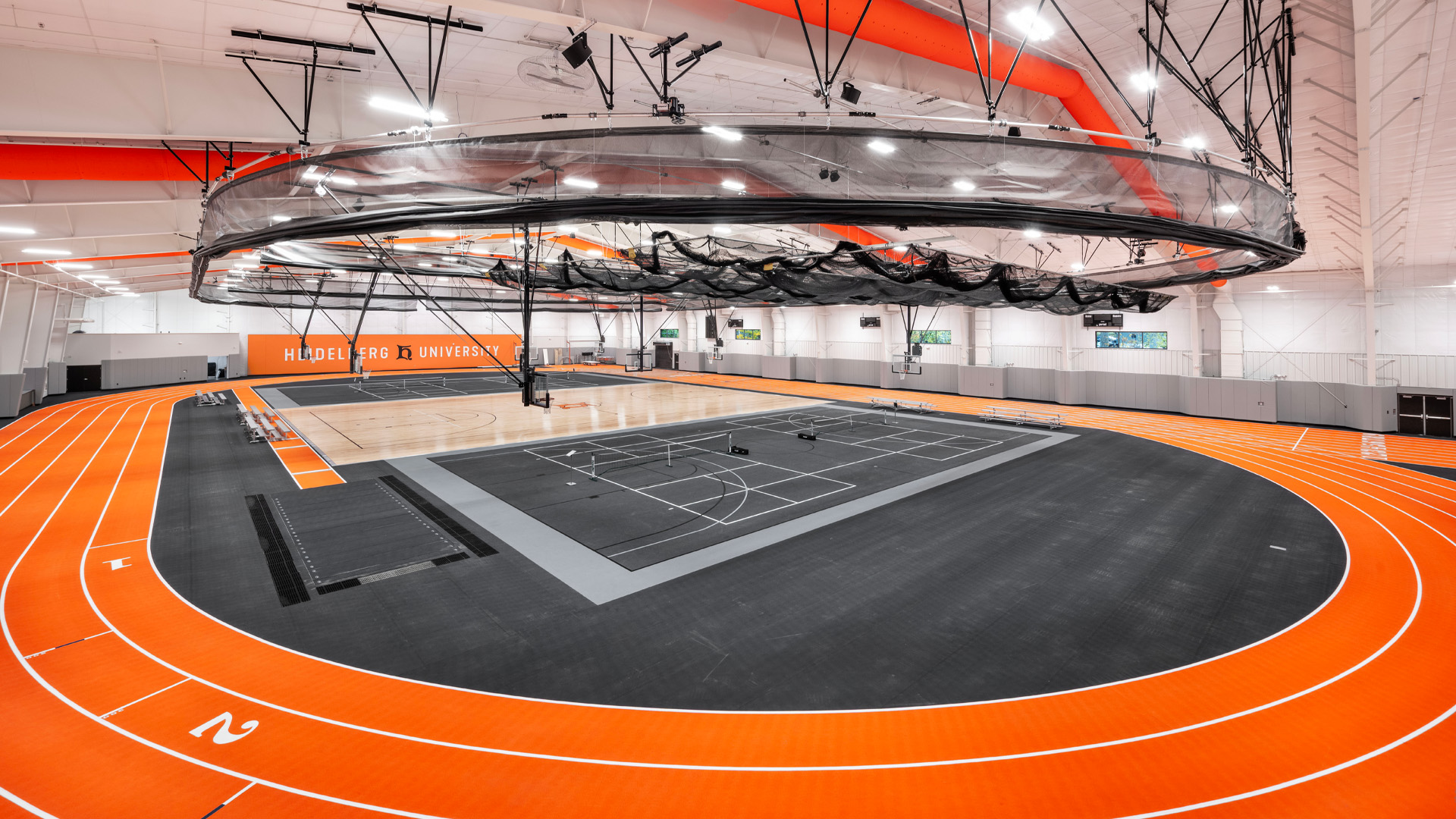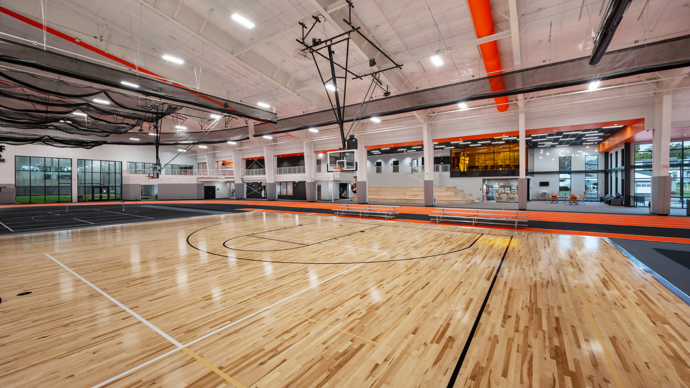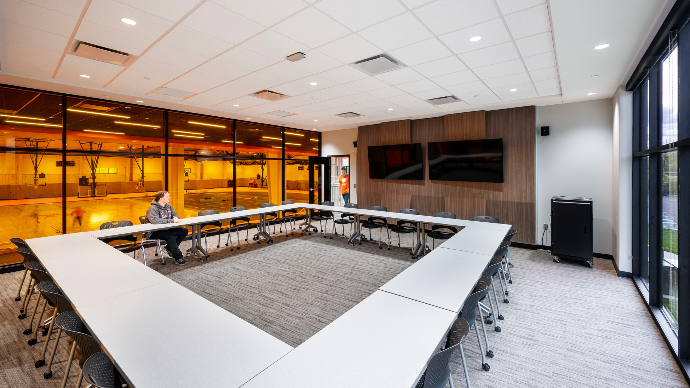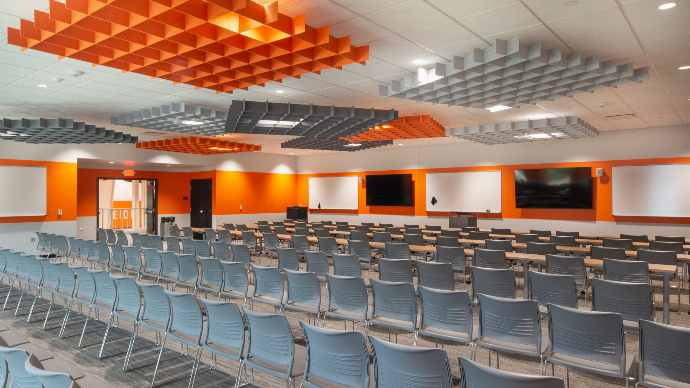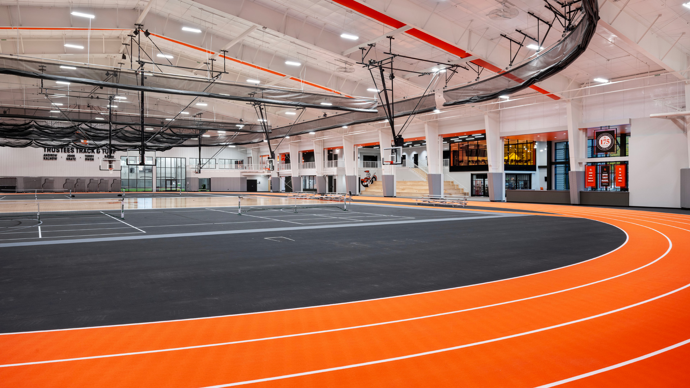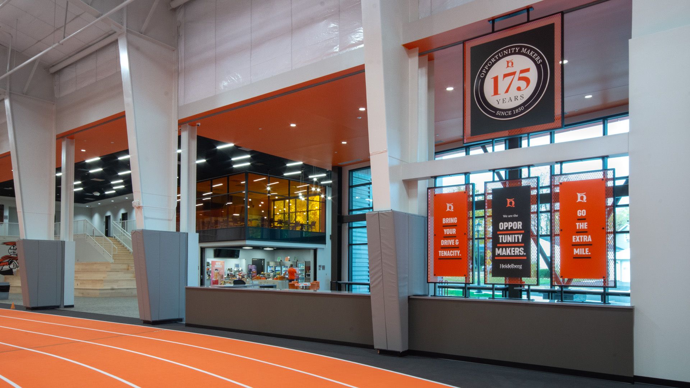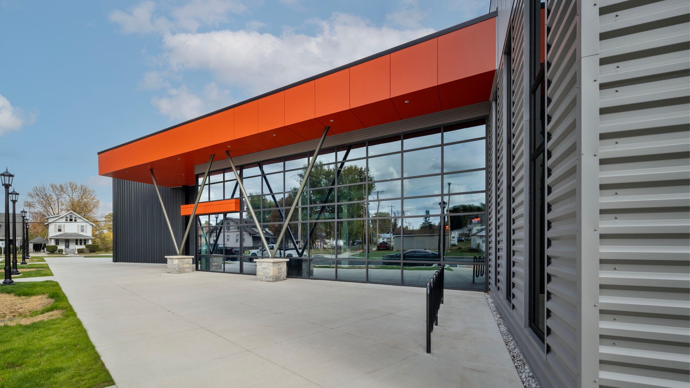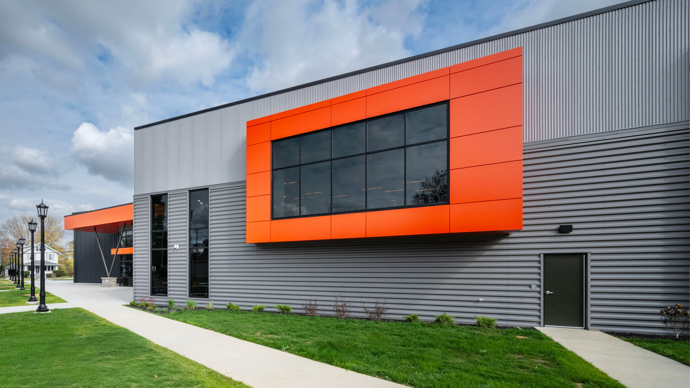Every programming element was chosen to support the people who will use the space:
Three basketball courts (including one with wood flooring) give athletes and intramural teams a place to train and compete.
A 200-meter competition track and turf field provide room for track athletes, field sports, and even the marching band to practice without weather interruptions.
A state-of-the-art training room helps staff and trainers keep student-athletes at their best.
Classrooms and multipurpose rooms integrate academics and athletics, giving students space to learn, meet, and collaborate.
Leadership development and team-building areas prepare students not only for the next game but for life beyond campus.
A welcoming lobby and food service area ensures that events are as much about community as competition.
An upper-level observation deck offers three-sided views, bringing fans, friends, and families into the excitement.
