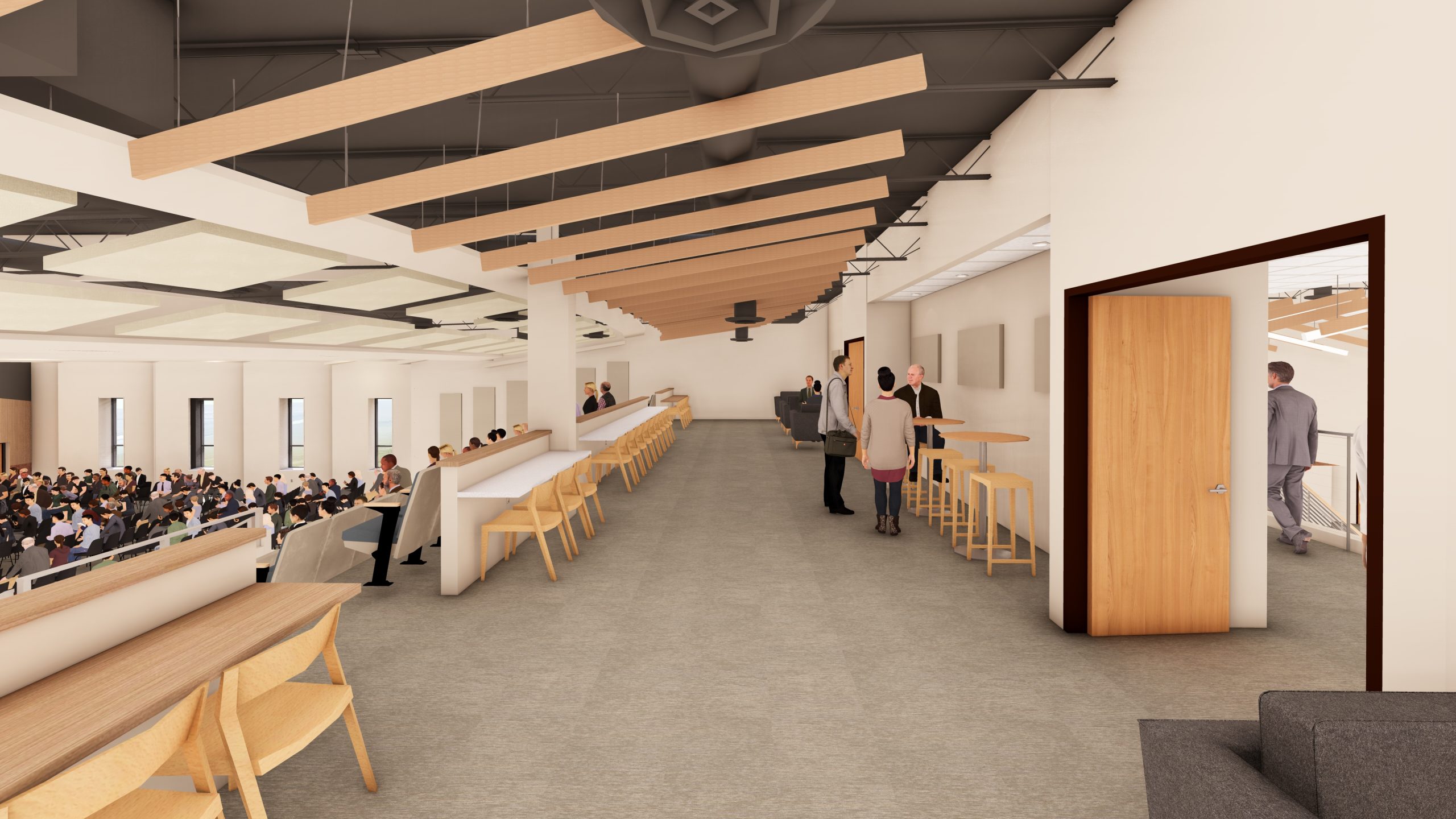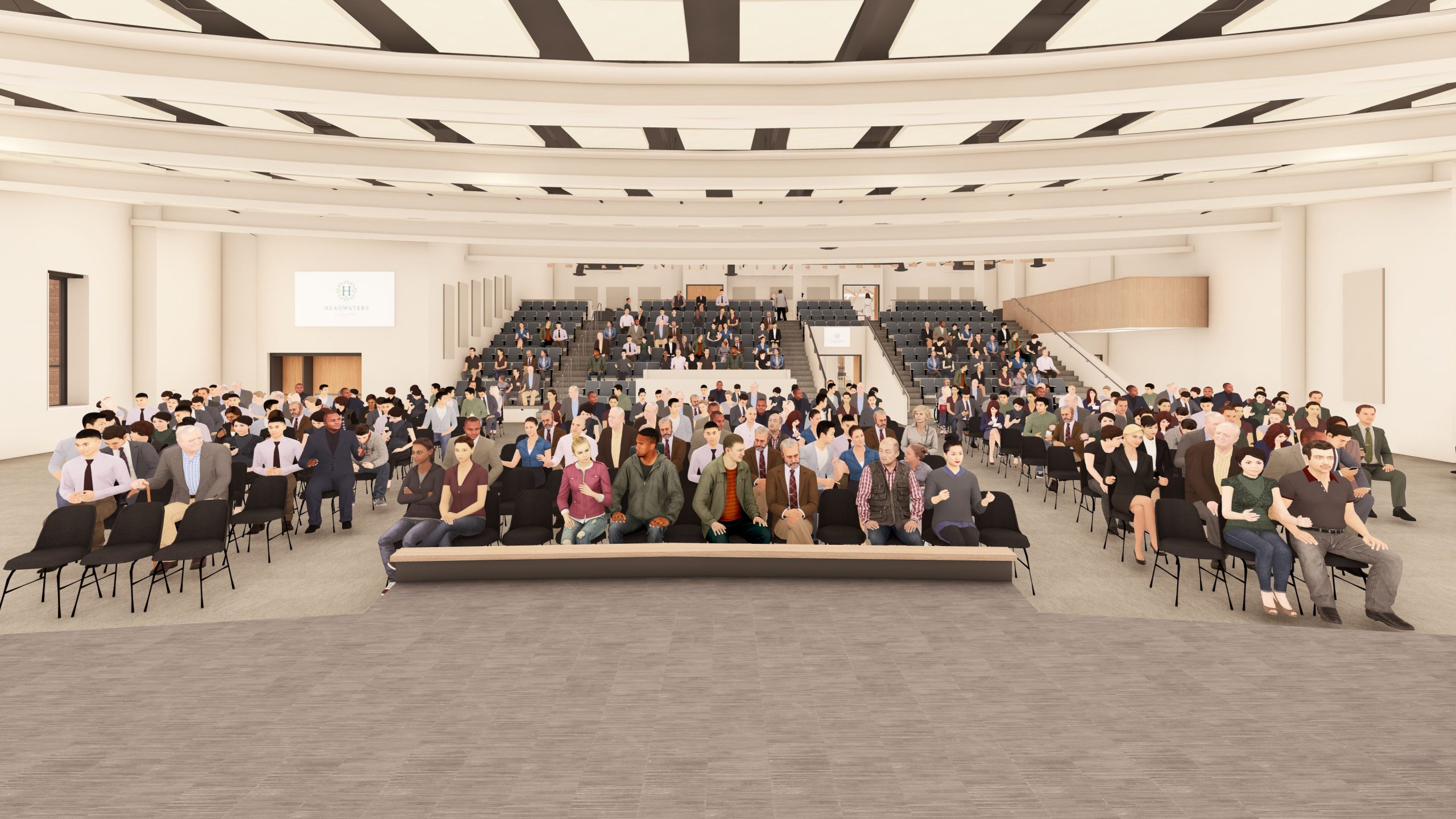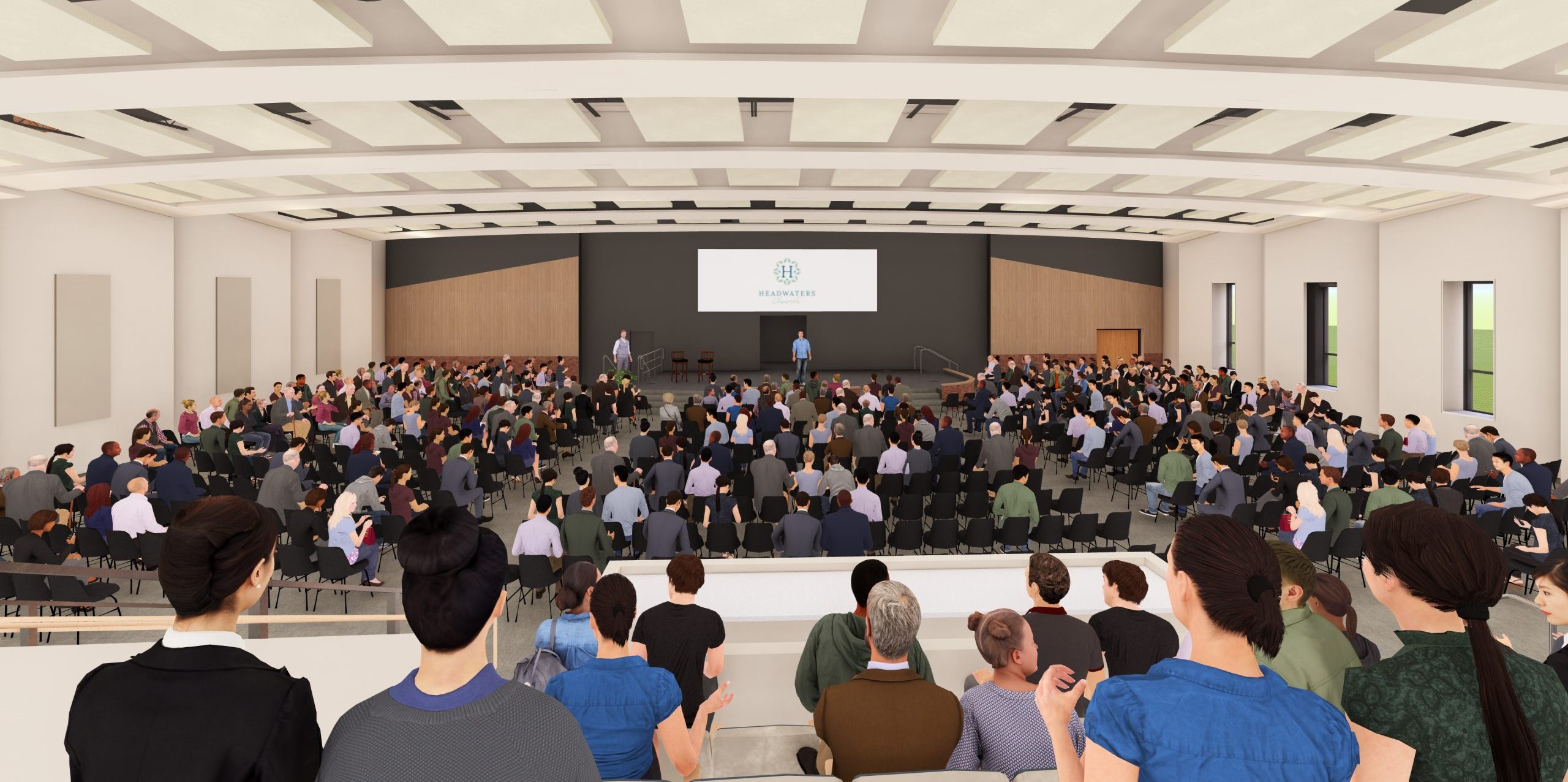Headwaters Church
Fort Wayne, Indiana
Headwaters Church’s relocation reflects its renewed mission to engage more deeply with the city.
READ ONProject Details
Services Provided
Architecture, Interior Design, Mechanical Engineering, Electrical Engineering, Plumbing Design,Originally established in 1867 as St. Vincent Village, an orphanage run by the Catholic Diocese, the site features mission and Romanesque-style buildings designed in the 1930s by A.M. Strauss.
Later owned by the YWCA, the property saw 1980s-era additions that introduced recreational spaces, which have now been repurposed to serve the church’s growing congregation.The renovation transforms the former pool and racquetball courts into a 1,000-seat sanctuary, allowing the congregation to worship together in one space for the first time. The design preserves historic elements like exposed brick and wood accents while introducing open, inviting gathering spaces, including a cozy coffee area with seating nooks. Structural challenges, such as removing a large load-bearing masonry wall and modifying foundations due to unforeseen conditions, were overcome through close collaboration with engineering partners. The result is a thoughtfully adapted space that enhances accessibility, functionality, and future flexibility, ensuring that Headwaters Church can continue its mission in Fort Wayne for years to come. |
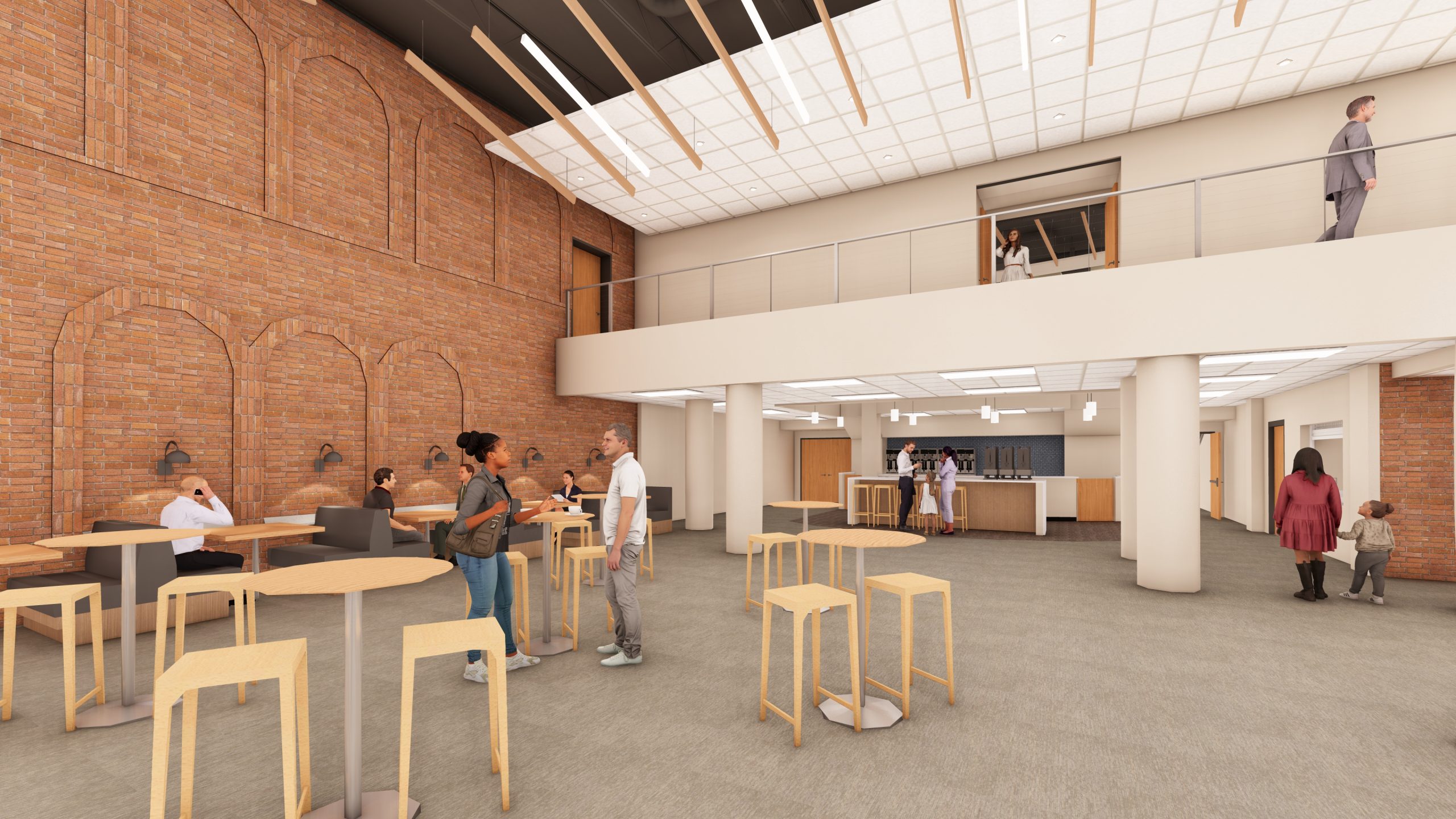
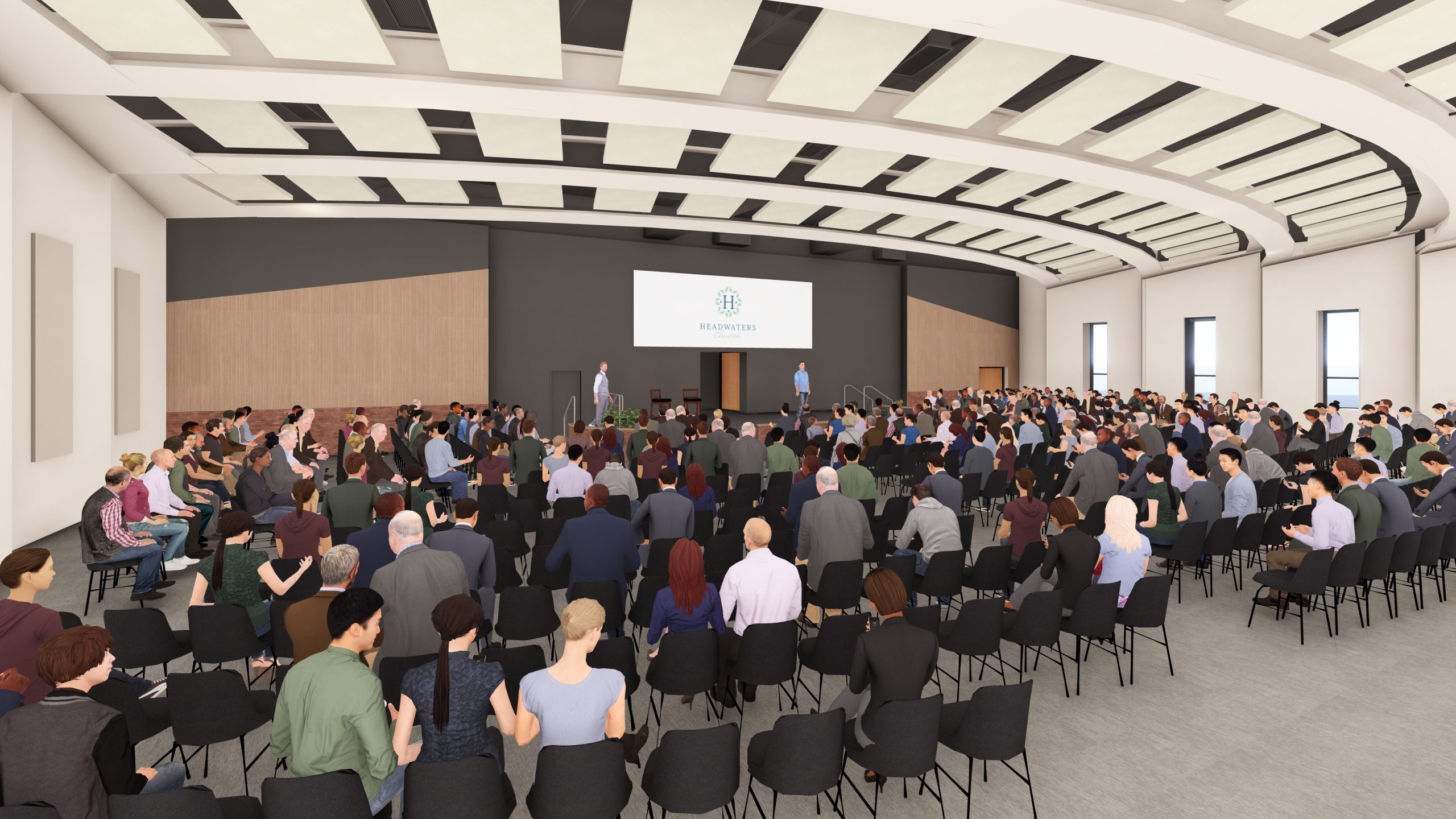
|


