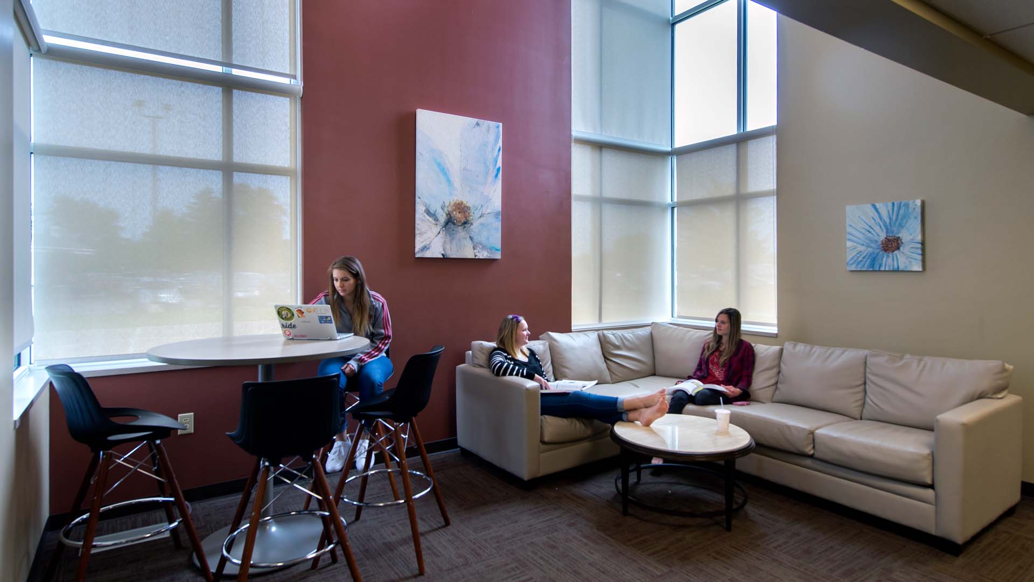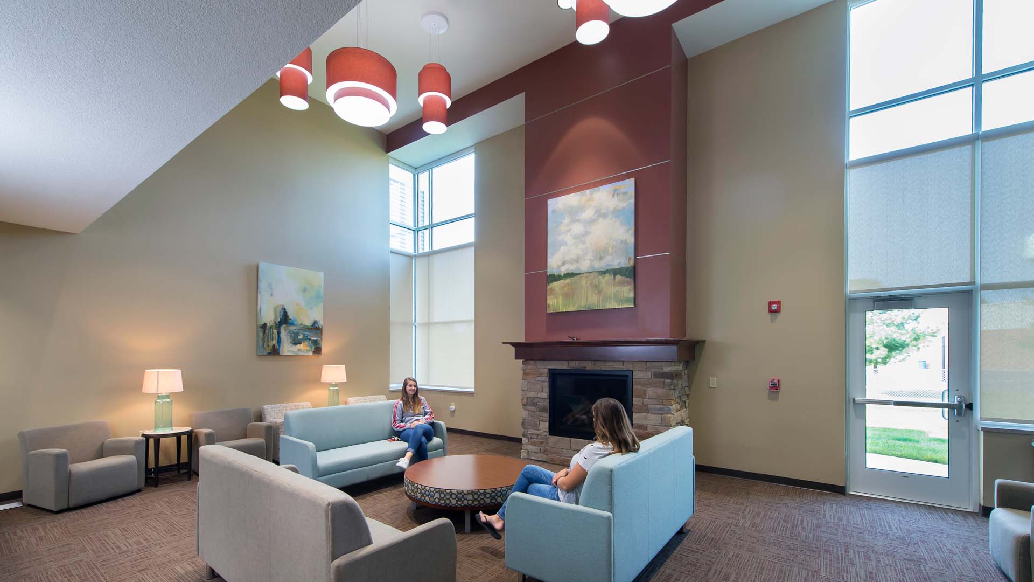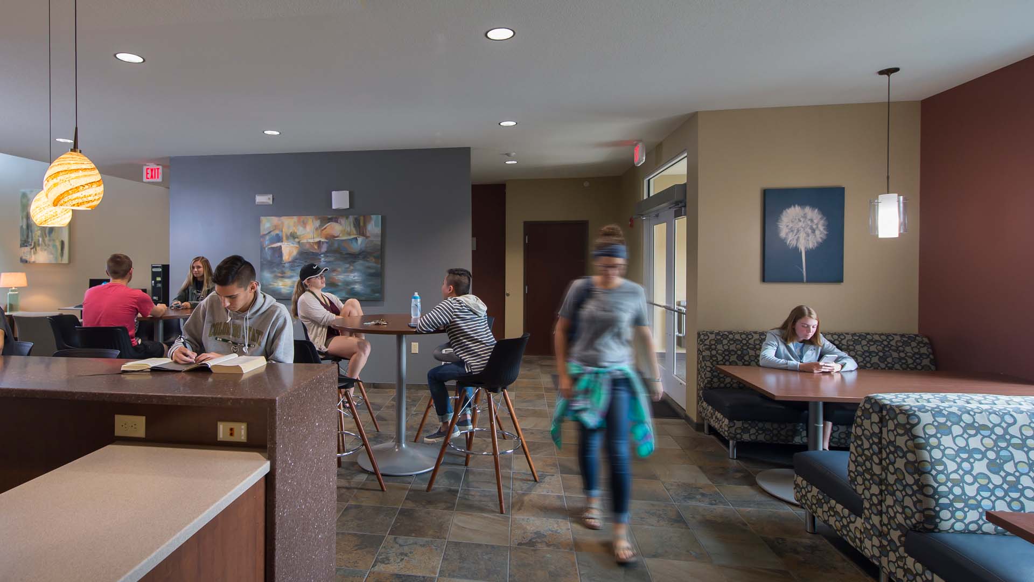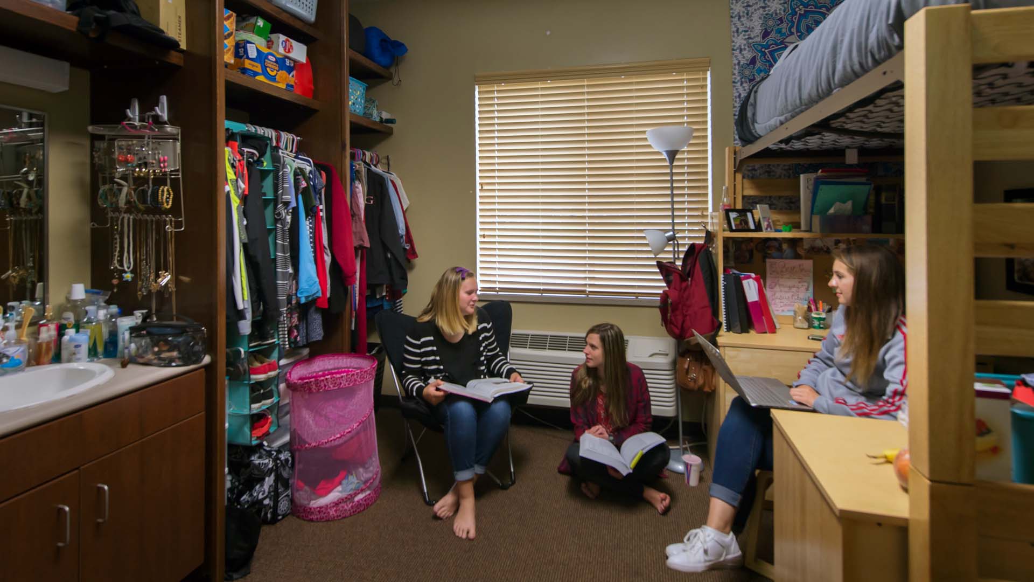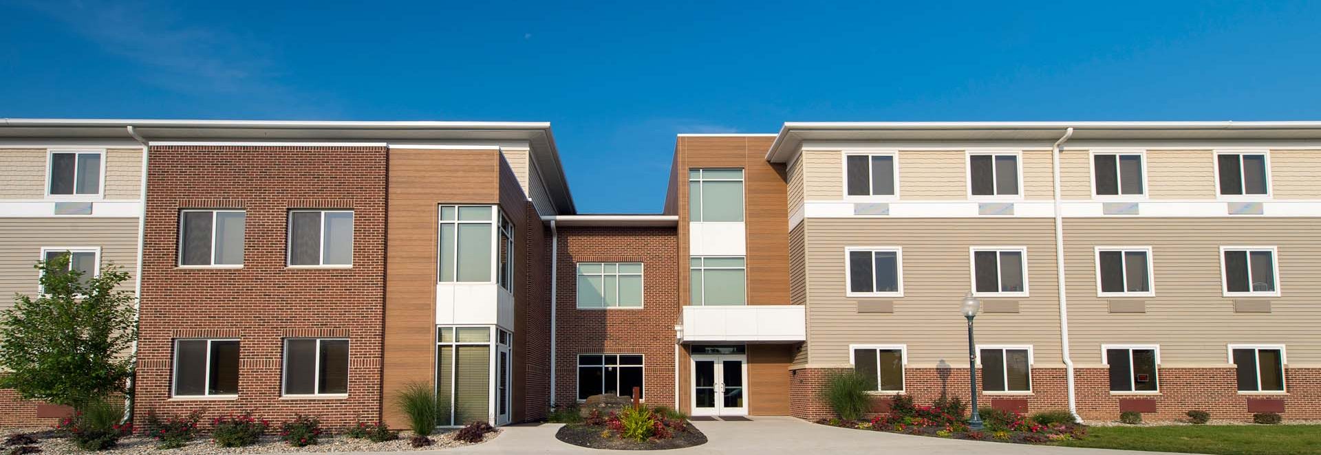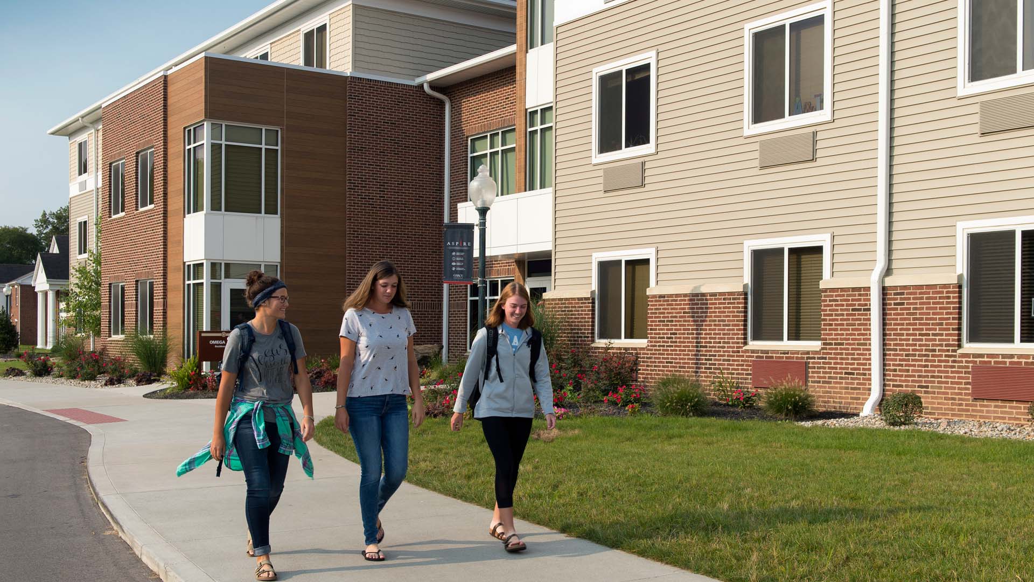Grace College – Omega Hall
Winona Lake, IN
Grace College wanted a residence hall with ample common spaces for students to create a sense of community and build lasting relationships with one another.
READ ONProject Details
Services Provided
Architecture, Interior Design, Mechanical Engineering, Electrical Engineering, Plumbing Design, Lighting Design,Project Attributes
Community Room, Residence Hall, Student Lounge, Study Areas, Collaboration Space, Higher Education, Community HubThe co-ed residence hall has two wings – one for female students, and one for male students.
The three-story building features a large common room with a fireplace, a kitchen area for studying and snacking with a variety of seating, a lofted lounge overlooking the common room, and a third level theater space.A variety of materials were used on the exterior of the building, including woodgrain fiber cement, long board metal panel, and brick, giving the 39,731 SF residence hall a natural but contemporary appearance. |
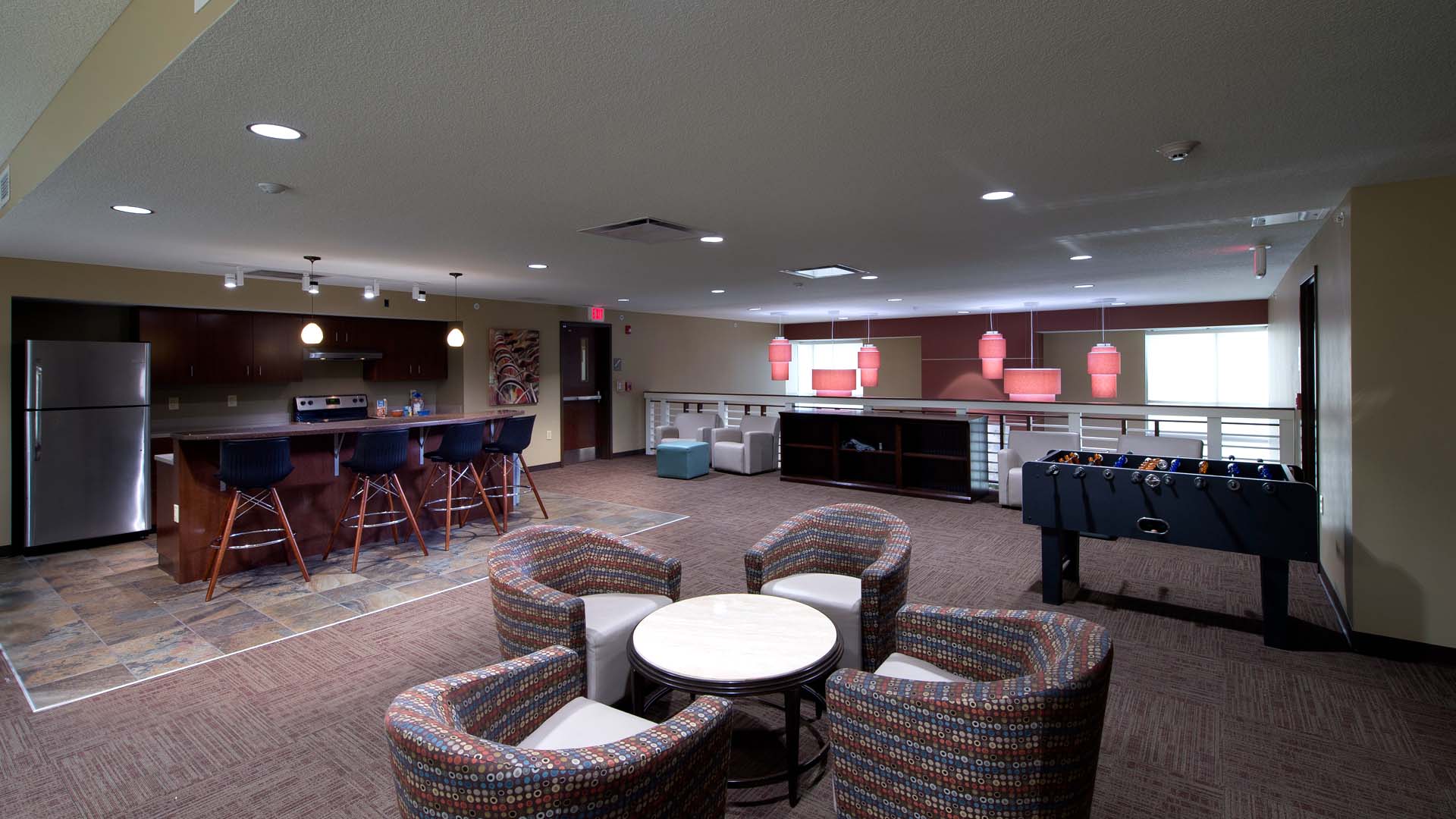
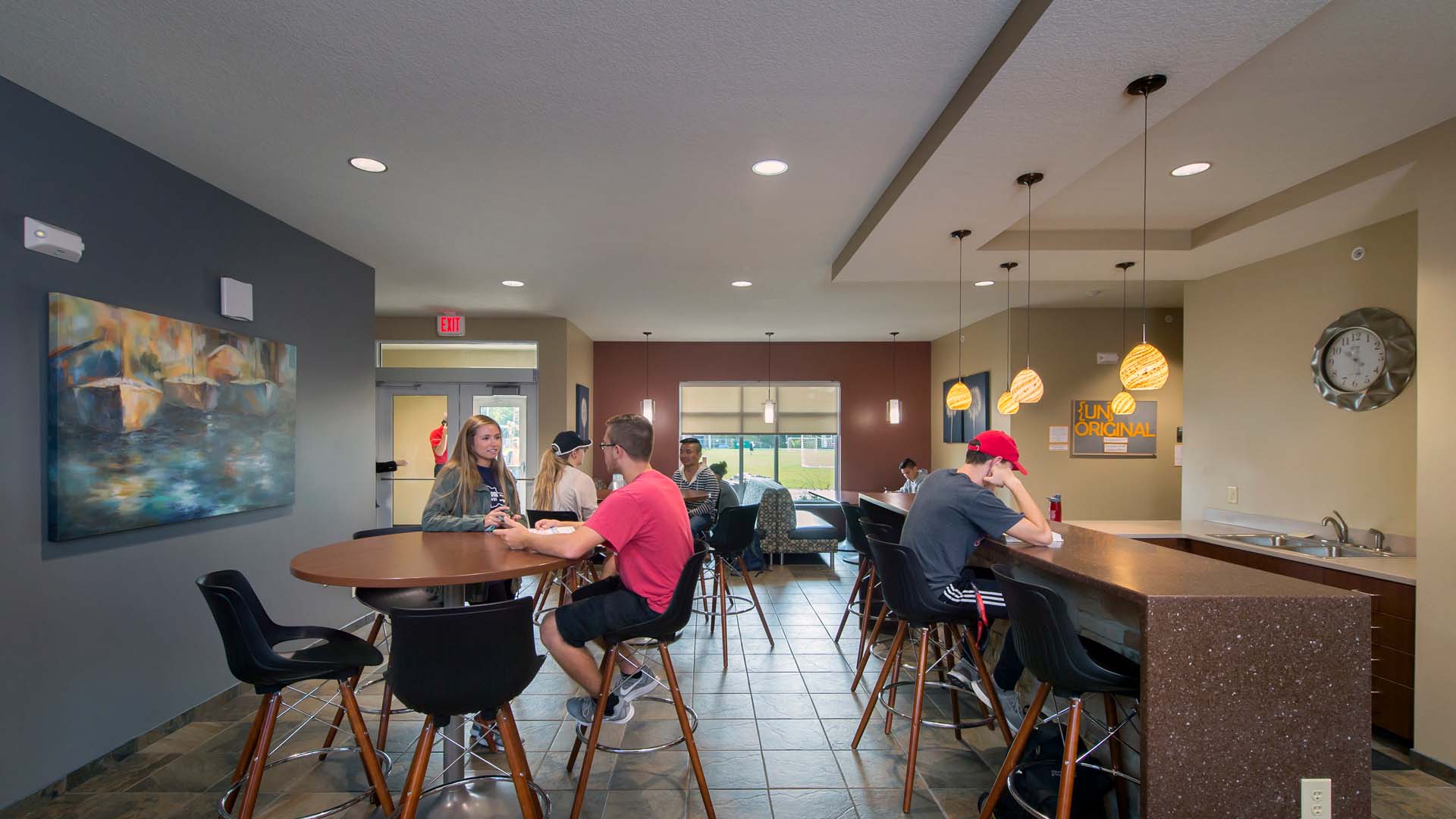
|


