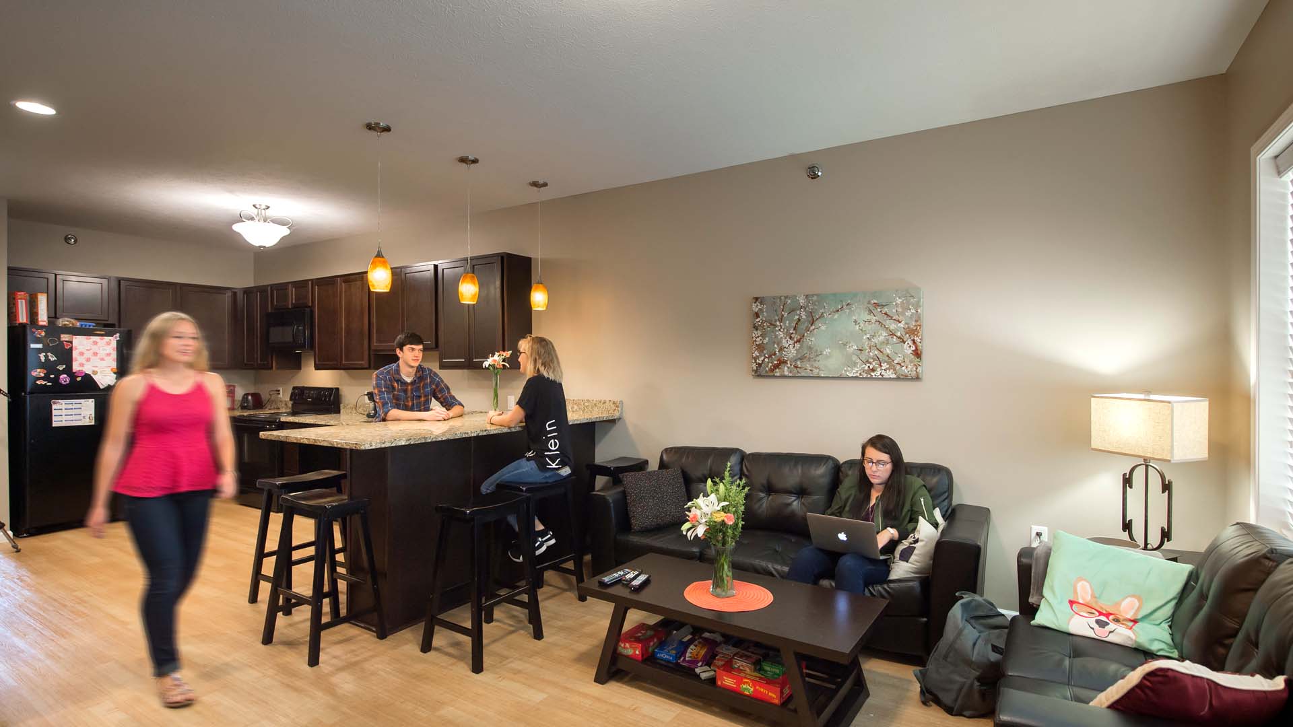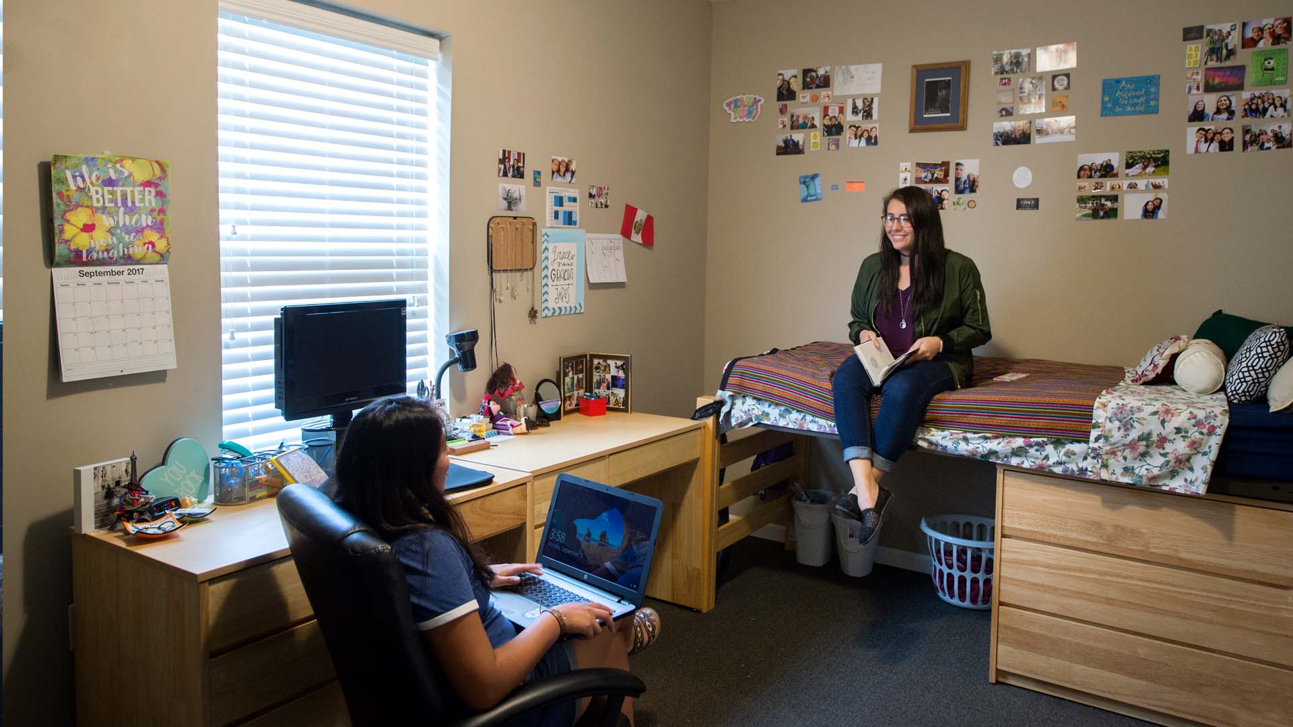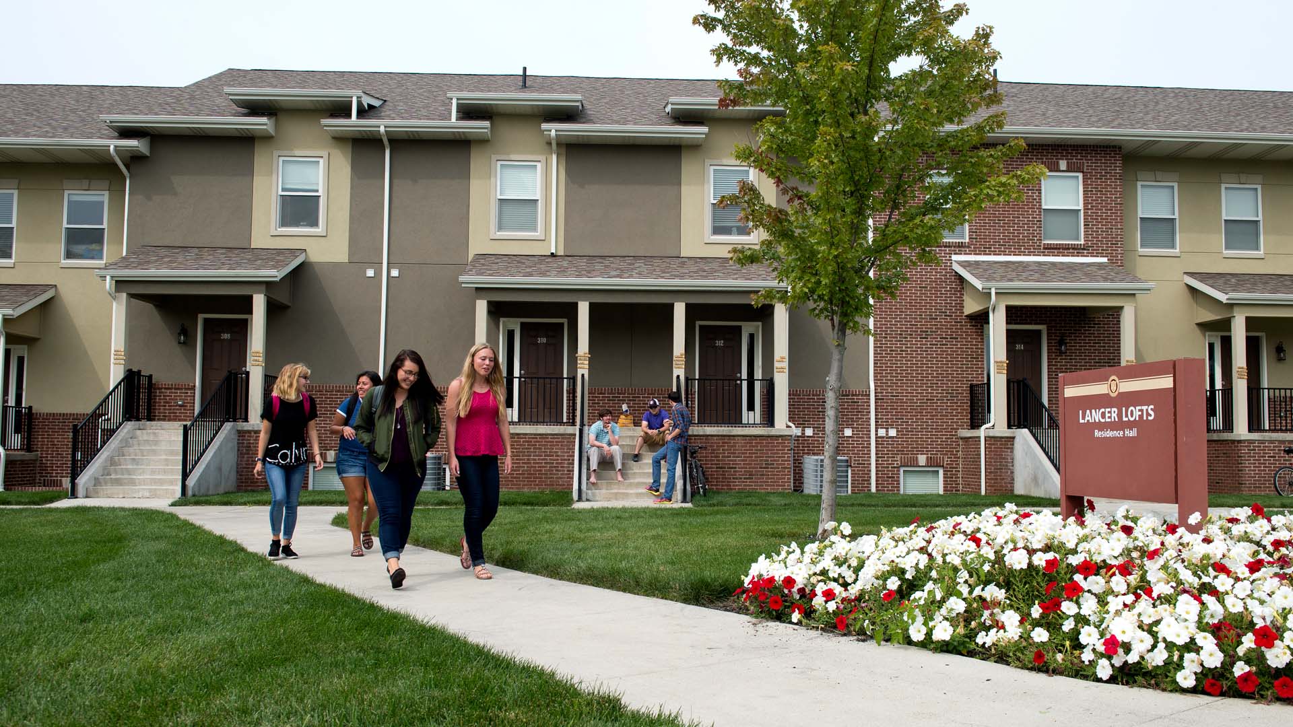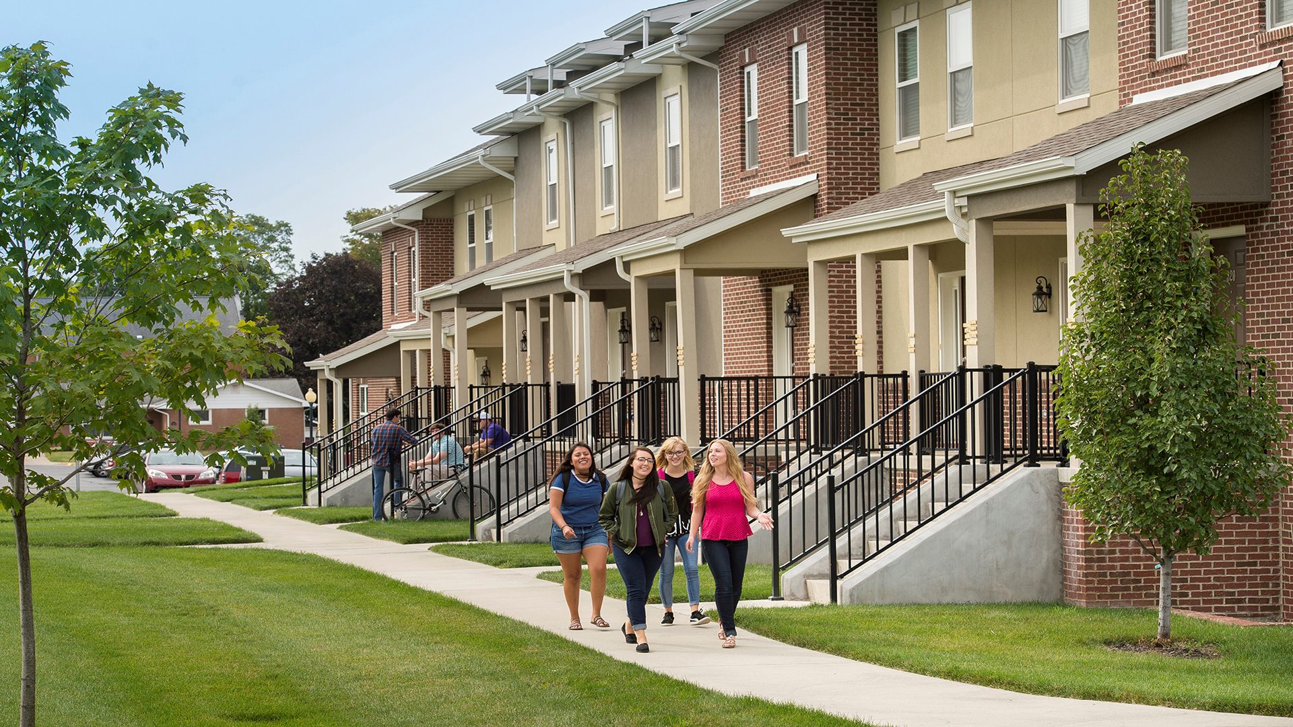Grace College – Lancer Lofts
Grace College wanted to create a variety of housing styles, including townhomes, intended for upperclassmen to learn to live more independently.
READ ONProject Details
Services Provided
Architecture, Interior Design, Roofing & Building Envelope, Mechanical Engineering, Electrical Engineering, Plumbing Design,Project Attributes
Residence Hall, Student Lounge, Study Areas, Furniture Design Coordination, Collaboration Space, Higher Education, Community HubThe 21,235 SF Lancer Lofts are comprised of 10 townhomes that can house up to 80 students.
The space is unique to campus with non-traditional student housing that still maintains the small social aspect of a residence hall.The three-story floorplan features a common space with an open floor plan on the main walk-up level. The down level and second level each feature two bedrooms and a bathroom. An outdoor pavilion provides a space for students to hang out with friends and relax together. |

|




