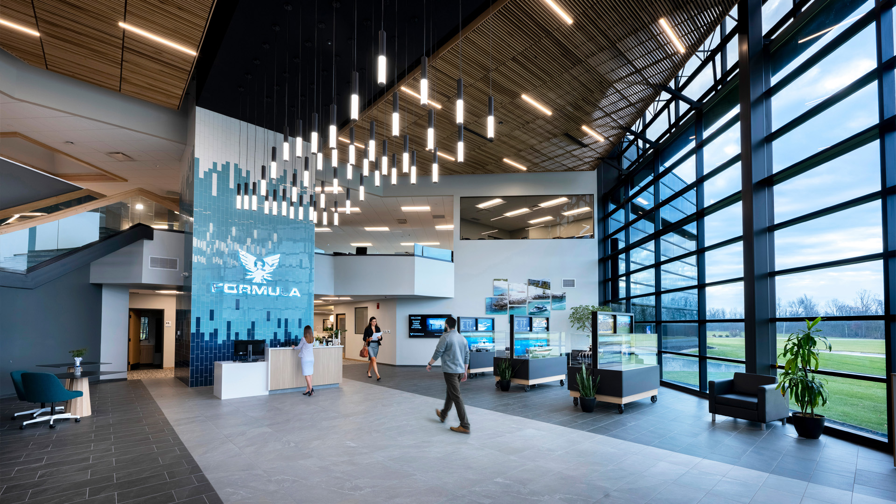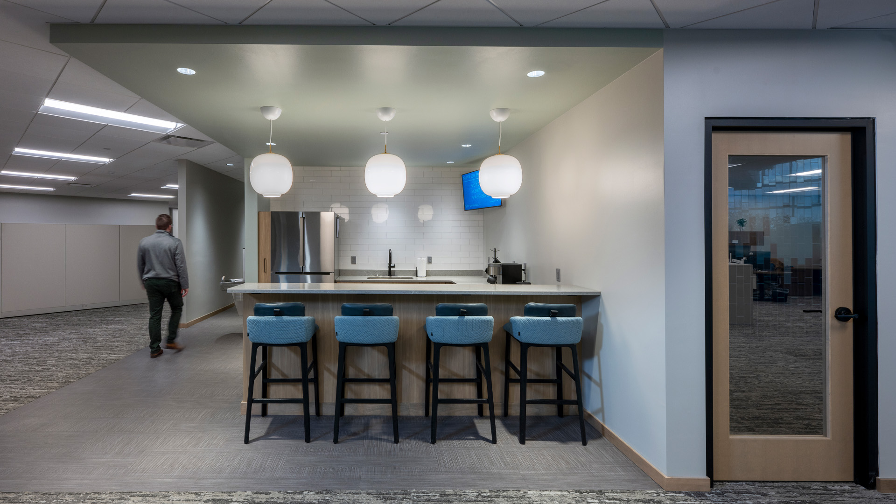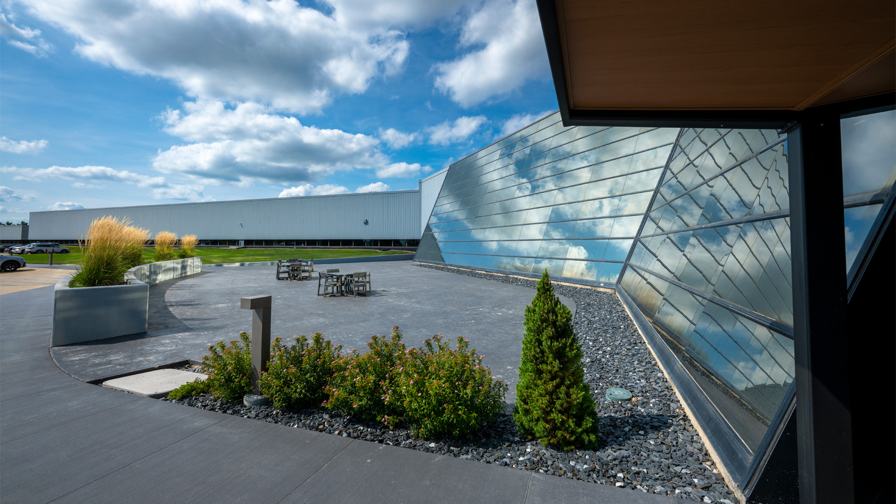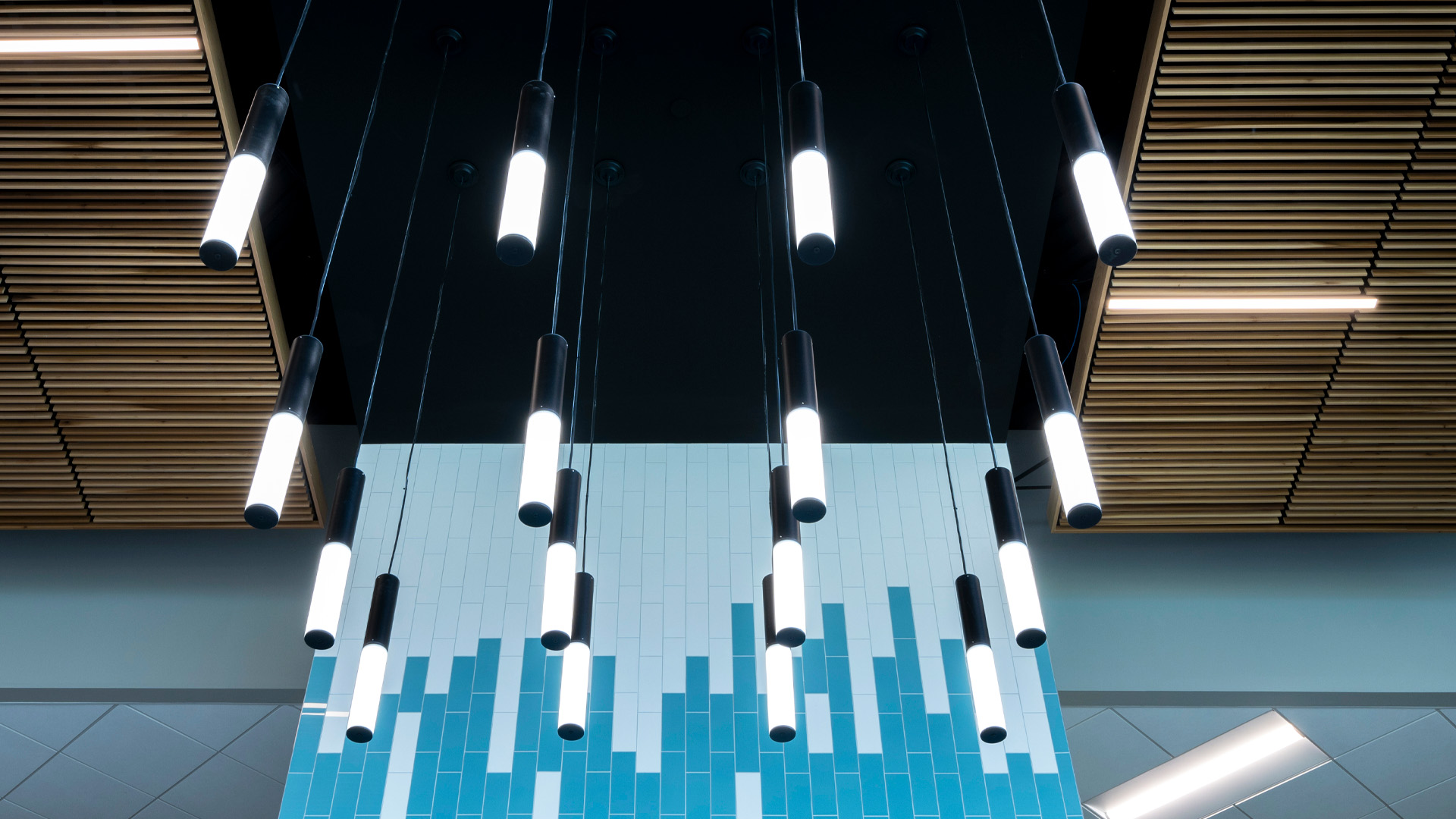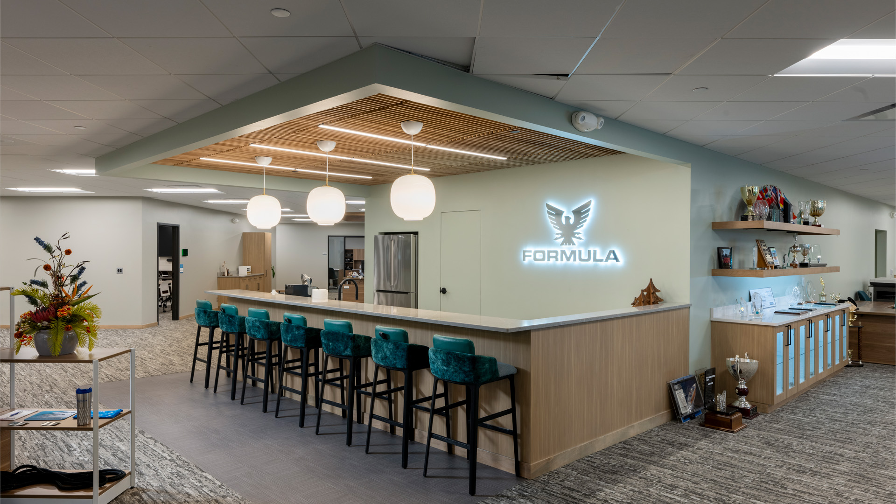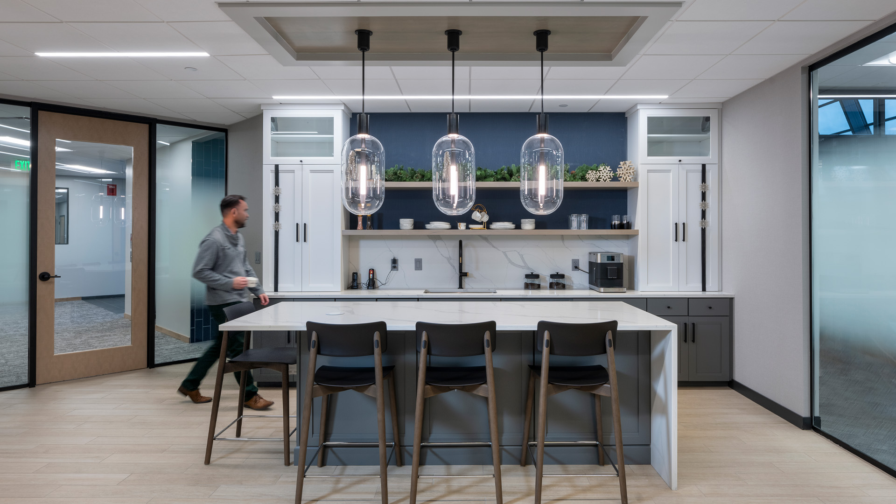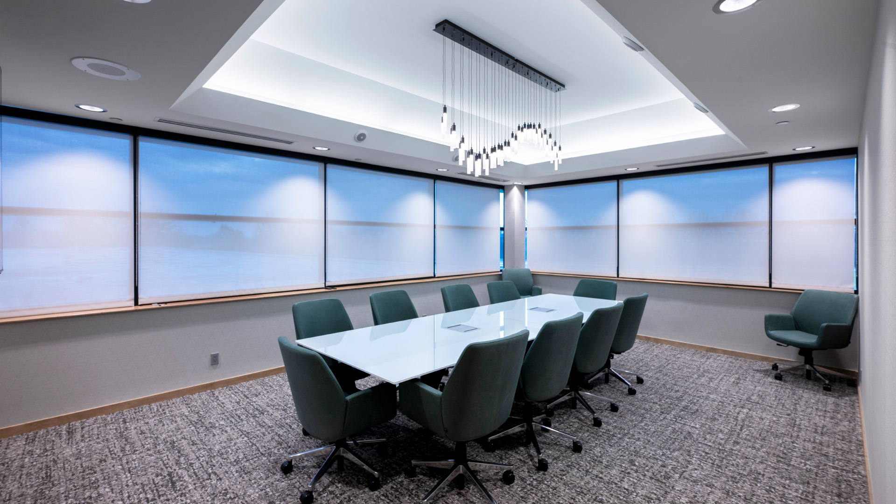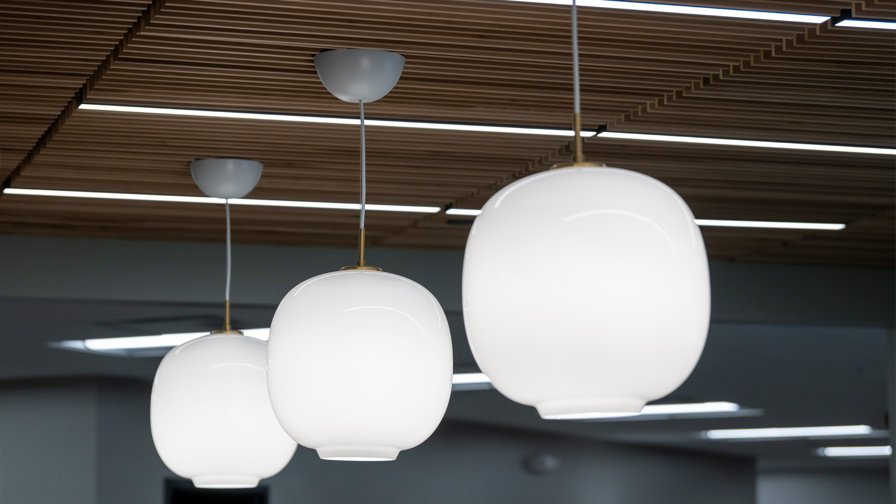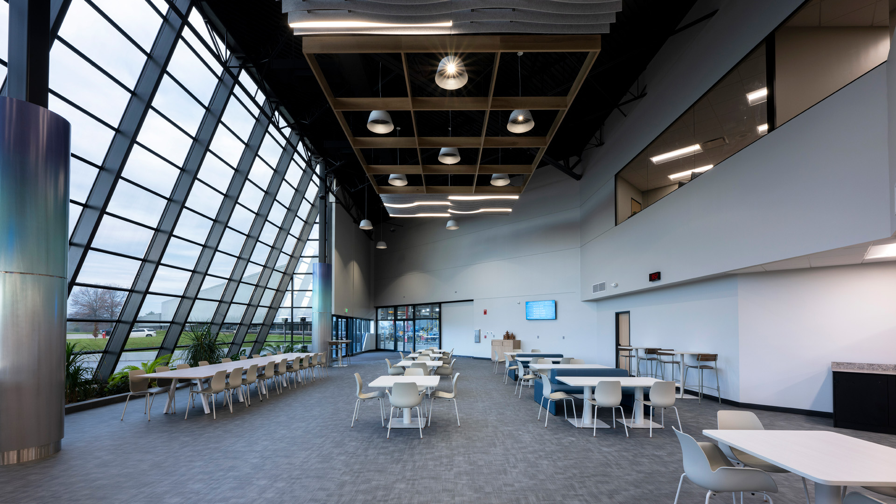Formula Boats – Headquarters
Decatur, Indiana
Flourishing from humble family beginnings, Formula Boats has evolved into a prominent international company offering high-end, luxury seafaring vessels.
READ ONProject Details
This project involved revamping their headquarters, an expansive blend of office space and manufacturing facilities. It’s here that Formula Boats crafts their world-renowned “day boats,” luxurious vessels for boat lovers who crave variety.
Emphasis was placed on both customer-facing areas, including the lobby and design suites, as well as employee spaces.Customers are flown in via personal jets to this site, to touch fabric swatches and design their own exquisite, personalized boats, an experience deserving of a grand setting. The design suite was transformed into a haven of sophistication, making customers feel pampered the moment they step in. The lobby was redesigned to provide immediate impact. The directional flow was refined using a stunning wave-patterned light fixture, symbolizing the elemental relation of boats with water, effectively guiding visitors to reception. Wayfinding was a critical task to ensure clarity for customers, helping them navigate the vast space effortlessly. |
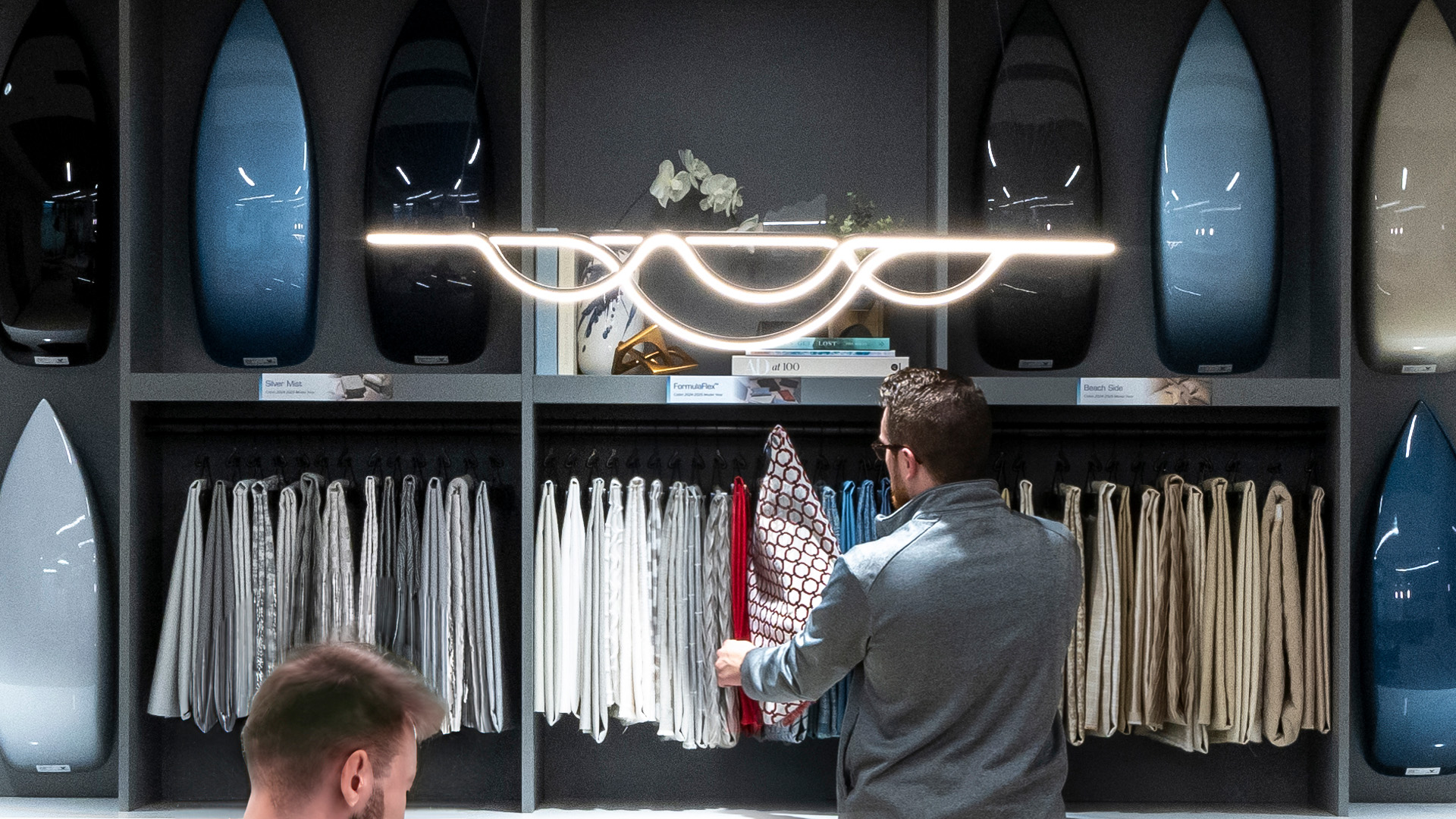 |
