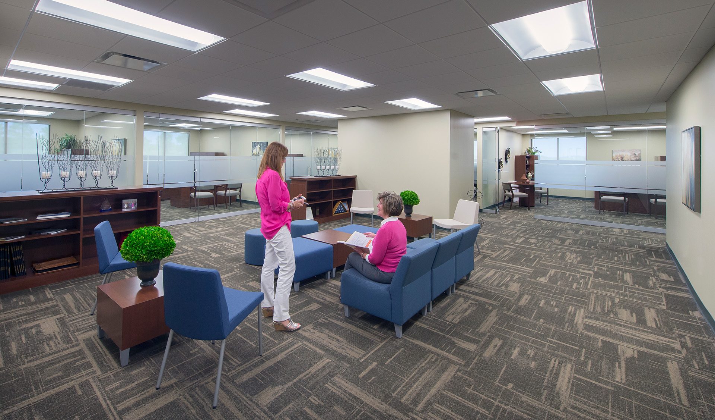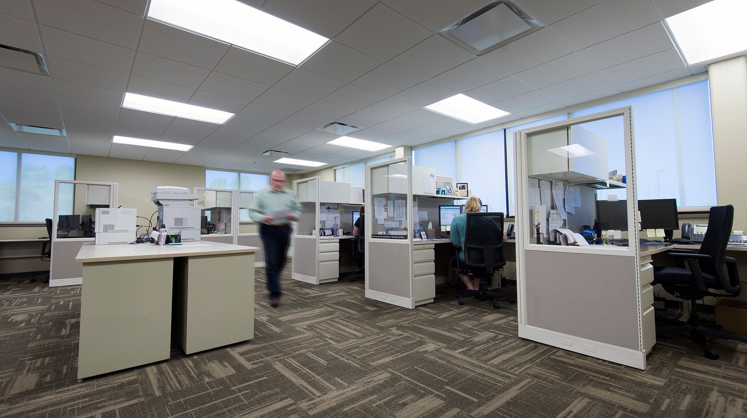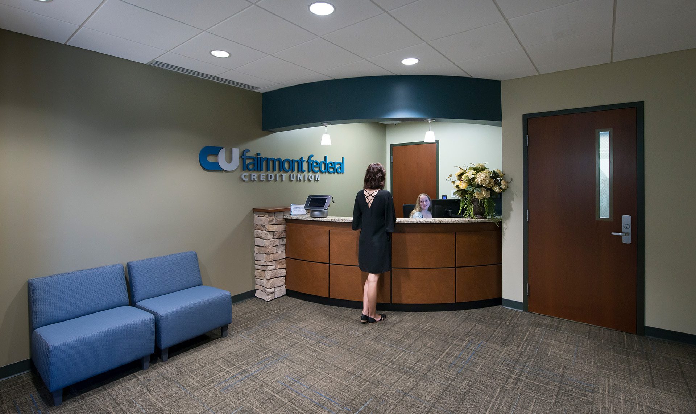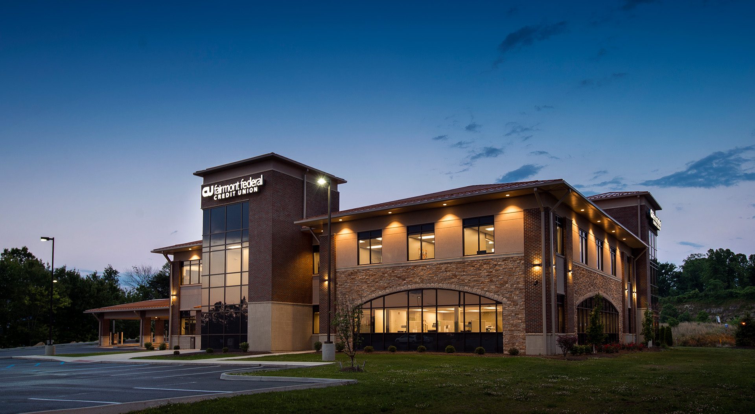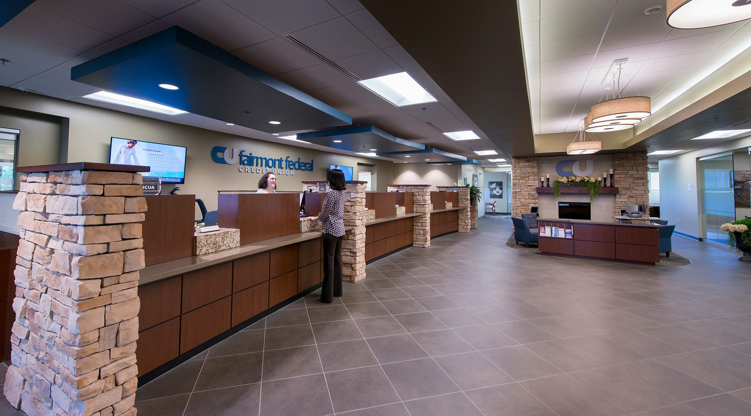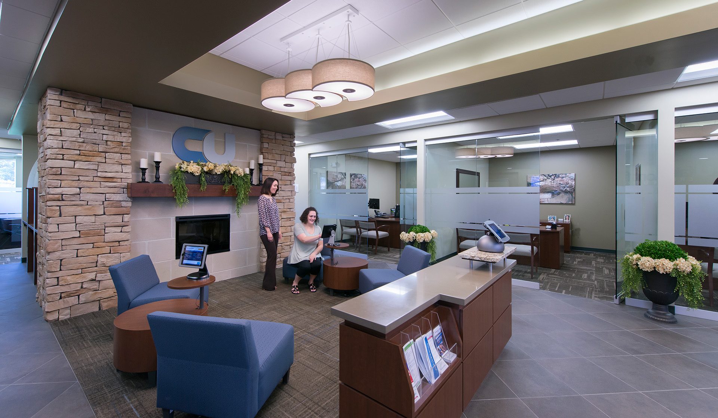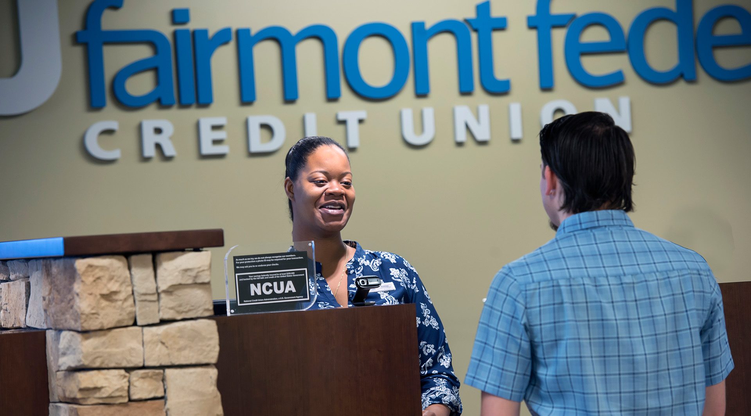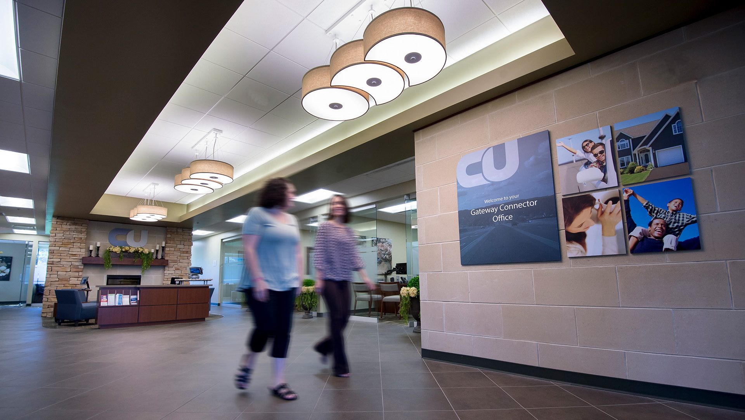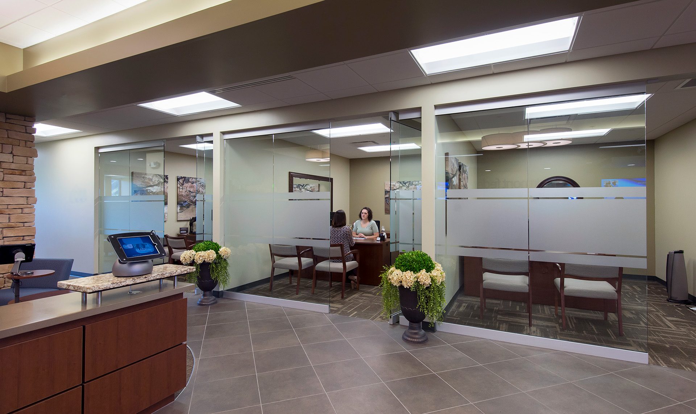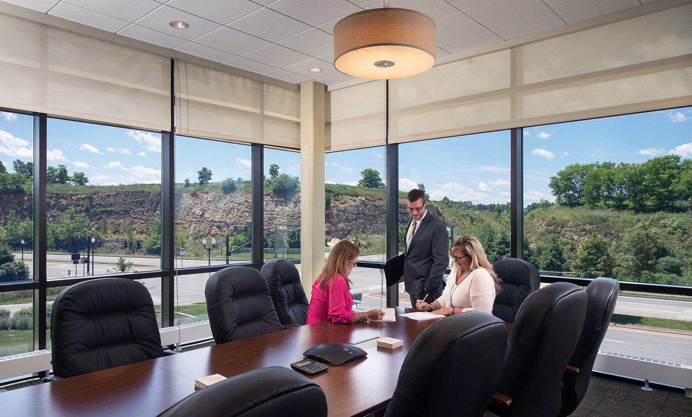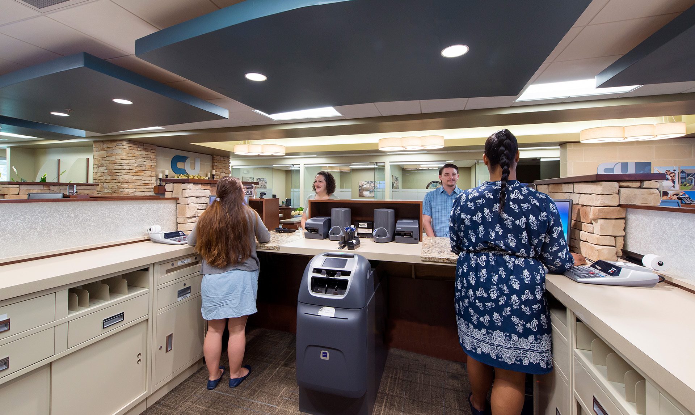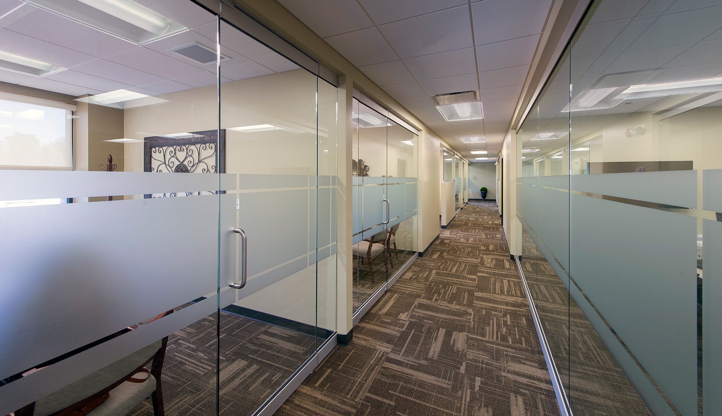Fairmont Federal Credit Union – Headquarters & Branch
Fairmont, WV
Fairmont Federal Credit Union needed a new space to house its headquarters and branch that were originally in two buildings.
READ ONProject Details
Project Attributes
Branch, Branch Transformation, Headquarters, Credit Union, Furniture Design Coordination, Collaboration Space, Community HubFloor-to-ceiling windows provide an abundance of natural light as well as views of the landscape through the credit union’s common spaces.
Inspired by the beauty of the surrounding landscape in Fairmont, West Virginia, the new 24,000 SF building features stone and wood finishes, and a color palette of cool, natural tones.The lobby’s interactive space includes a teller line and tablets to be used for banking. Members and employees can conduct business or relax in multiple lounge areas with inviting furniture. Glass walls allow for transparency throughout. Floor-to-ceiling windows provide an abundance of natural light as well as views of the landscape through the credit union’s common spaces, including an employee lounge area and large conference room. |
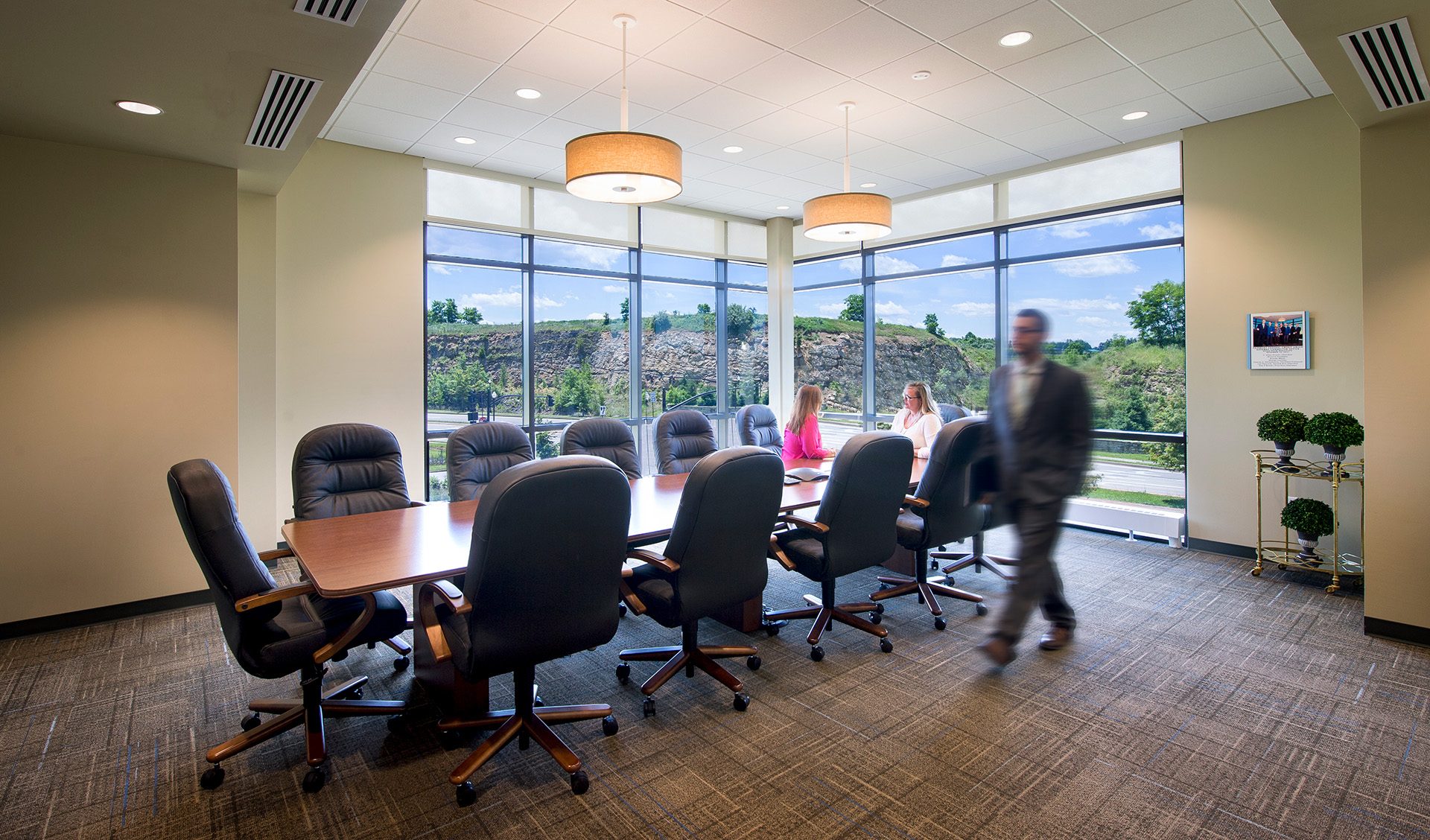
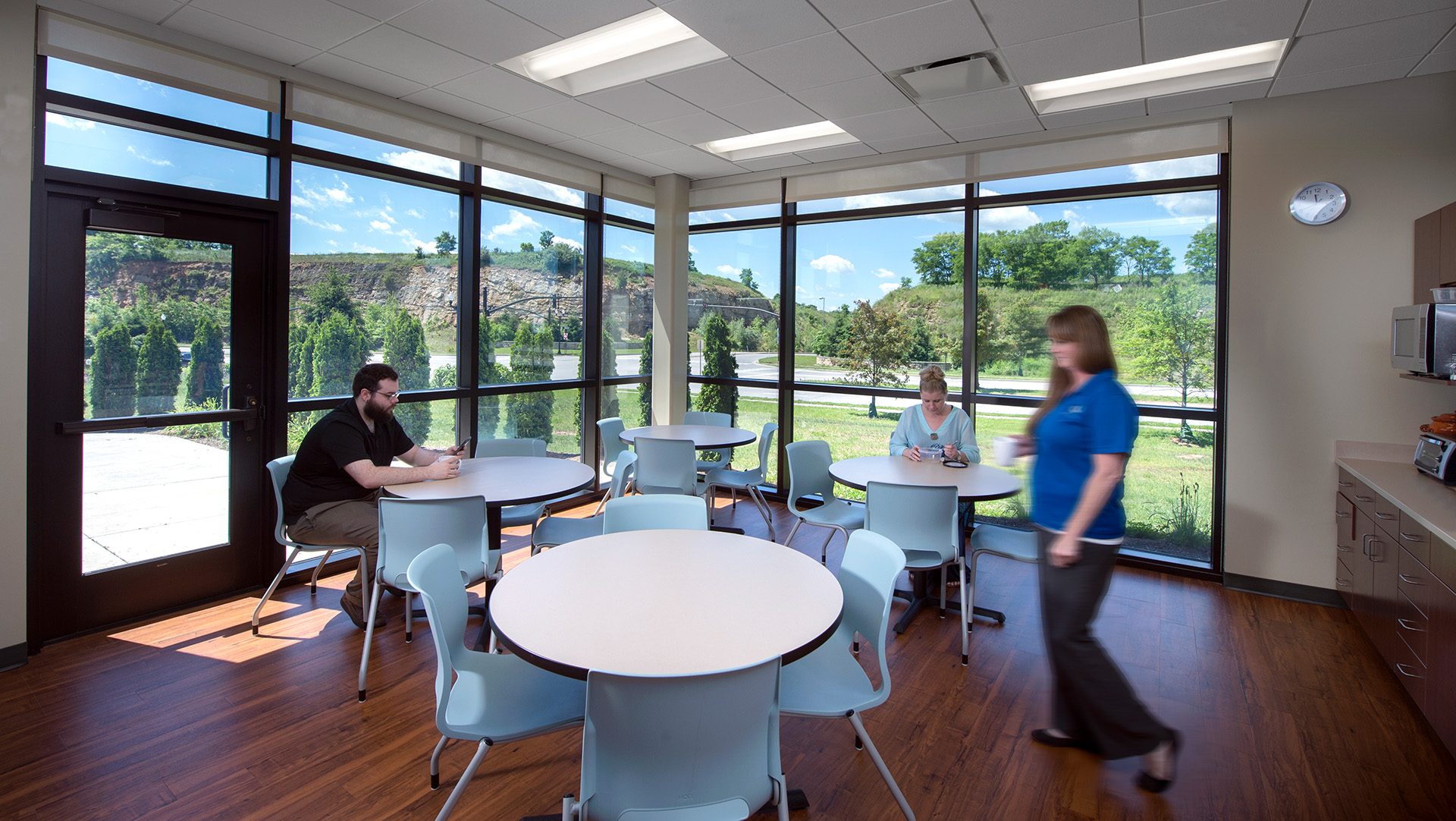
|


