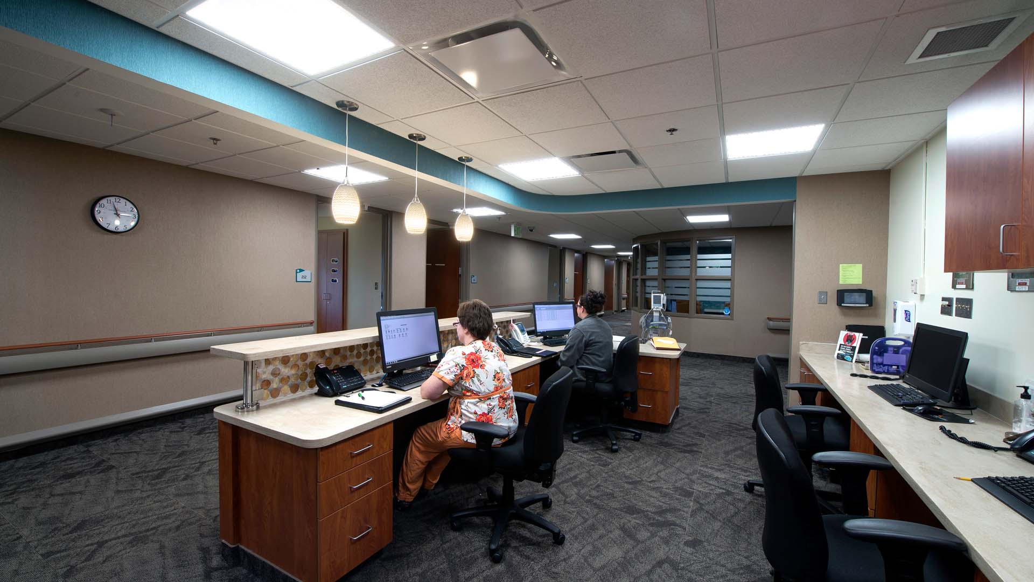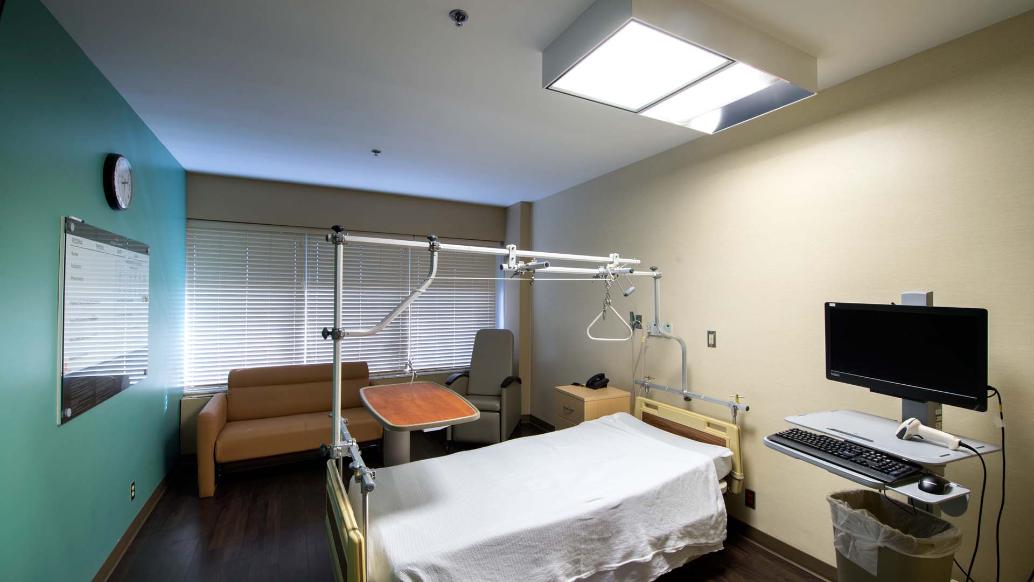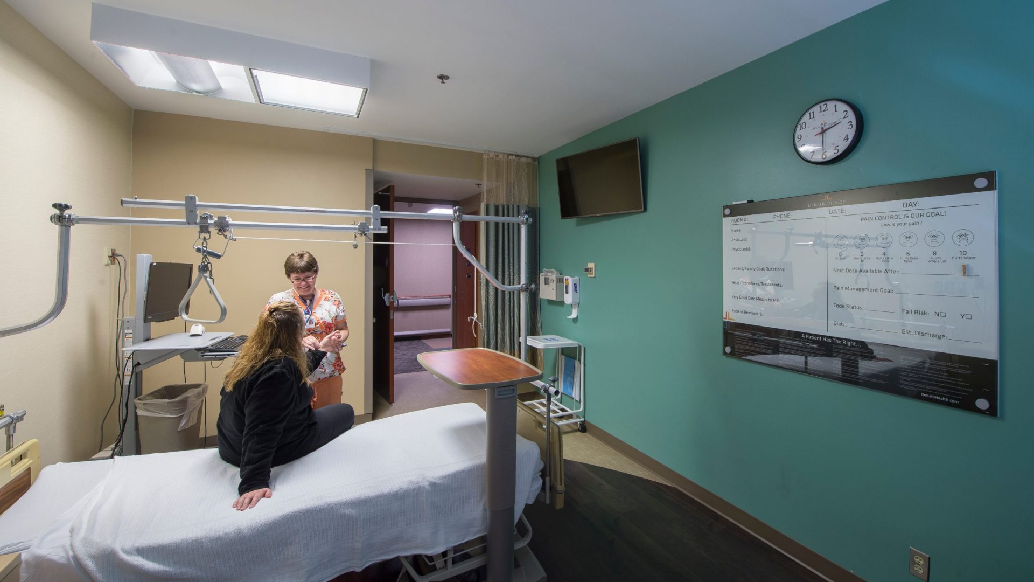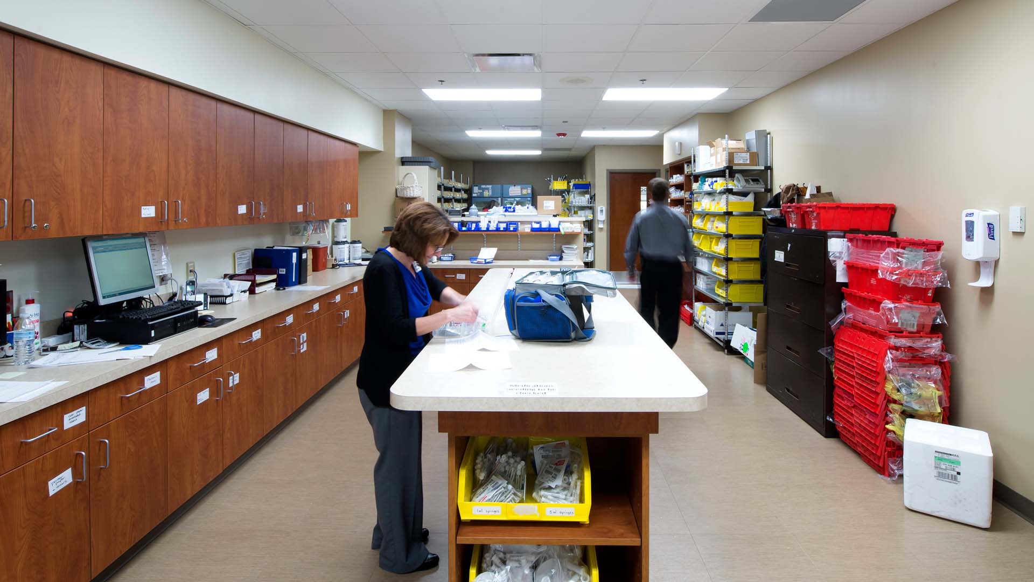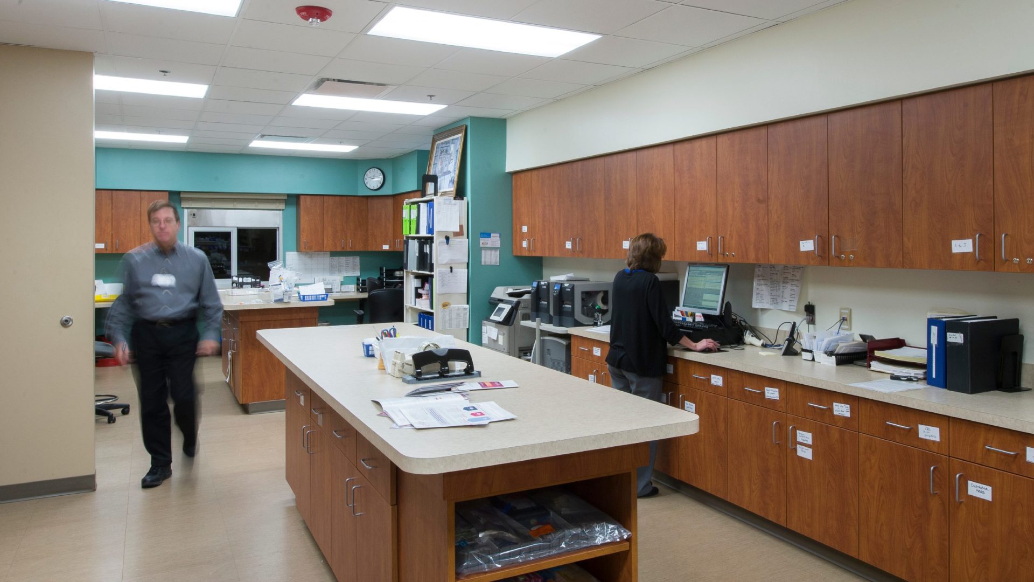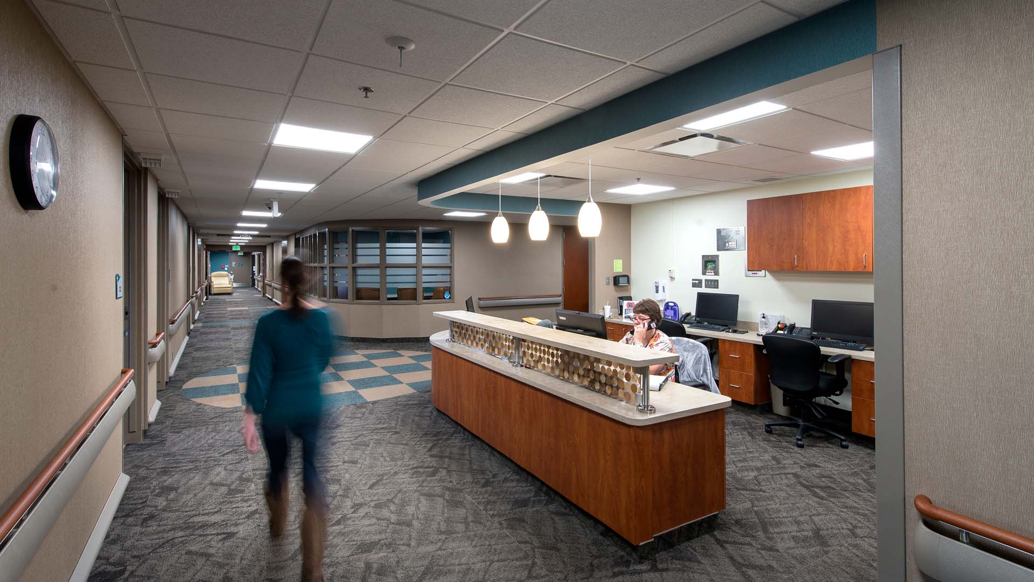DeKalb Health – Medical Surgery & Pharmacy
Auburn, IN
DeKalb Health needed four things: to convert semiprivate rooms to private rooms, to relocate its pharmacy, to update the interior of the existing facility, and to keep as much of the facility open as possible during the remodel. Design Collaborative responded with a comprehensive renovation design for the 16,300 SF space in four phases that included new flooring, a new ceiling, a more modern workflow with up-to-date standards, more functional nurse’s station. Additionally, patient corridors were brought up to a more modern aesthetic and given updated LED lighting.
READ ONProject Details
Services Provided
Architecture, Interior Design, Mechanical Engineering, Electrical Engineering, Plumbing Design, Lighting Design, Medical Planning,DeKalb Health needed to renovate and revamp while keeping as much of the facility open as possible.
