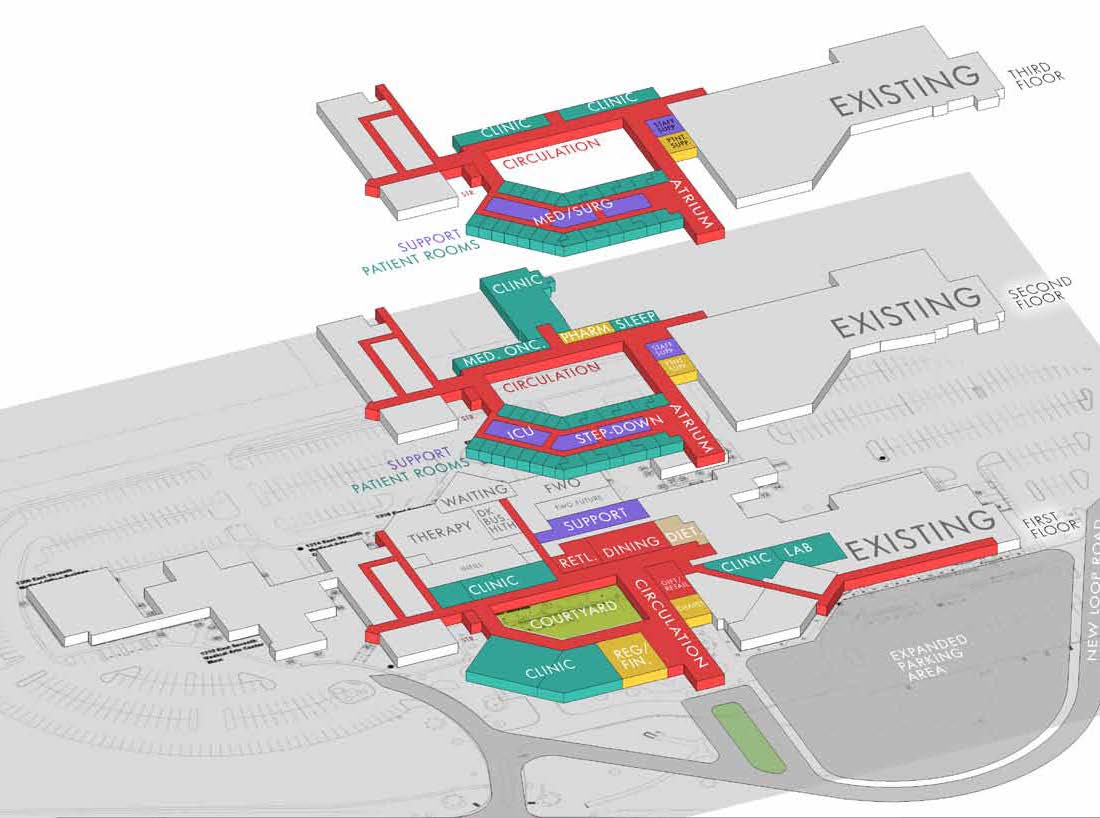DeKalb Health Memorial Hospital
Auburn, Indiana
DeKalb Health is an independent community hospital system with 56 licensed beds. The original three-story hospital facility was built in 1962 and has since had several additions and renovations.
READ ONProject Details
Services Provided
Architecture, Interior Design, Master Planning, Mechanical Engineering, Electrical Engineering, Plumbing Design,Project Attributes
Outpatient CenterThis master planning effort was initiated to primarily study the physical and financial impact of renovating new private patient rooms to replace the existing semi-private patient rooms.
 |
An assessment and evaluation of the existing patient care areas throughout the hospital were completed to provide the necessary information needed to project and plan future space needs.Several options were considered, from expanding the existing patient rooms to the construction of new patient rooms, along with other supporting amenities. Factors taken into consideration during the master planning included the impact construction would have on patients and staff, constructability, construction phasing, adjacencies to other key departments, circulation, bed counts, and potential future growth. |