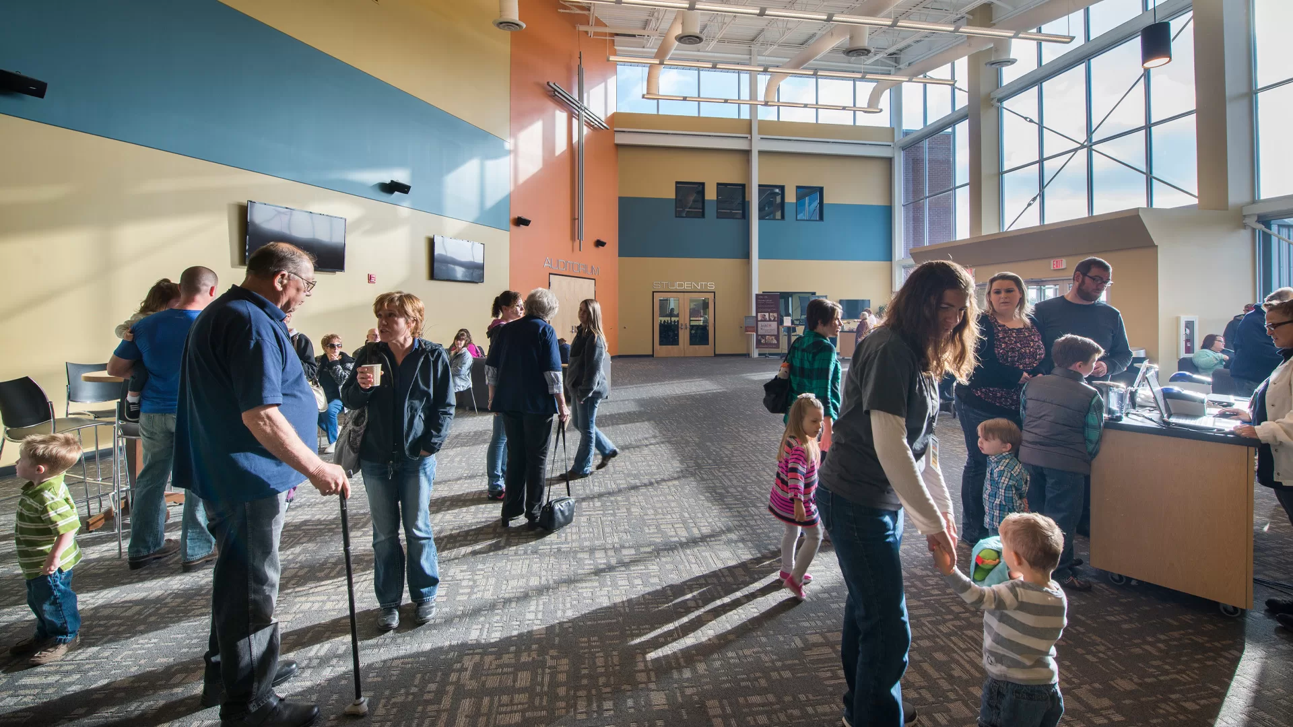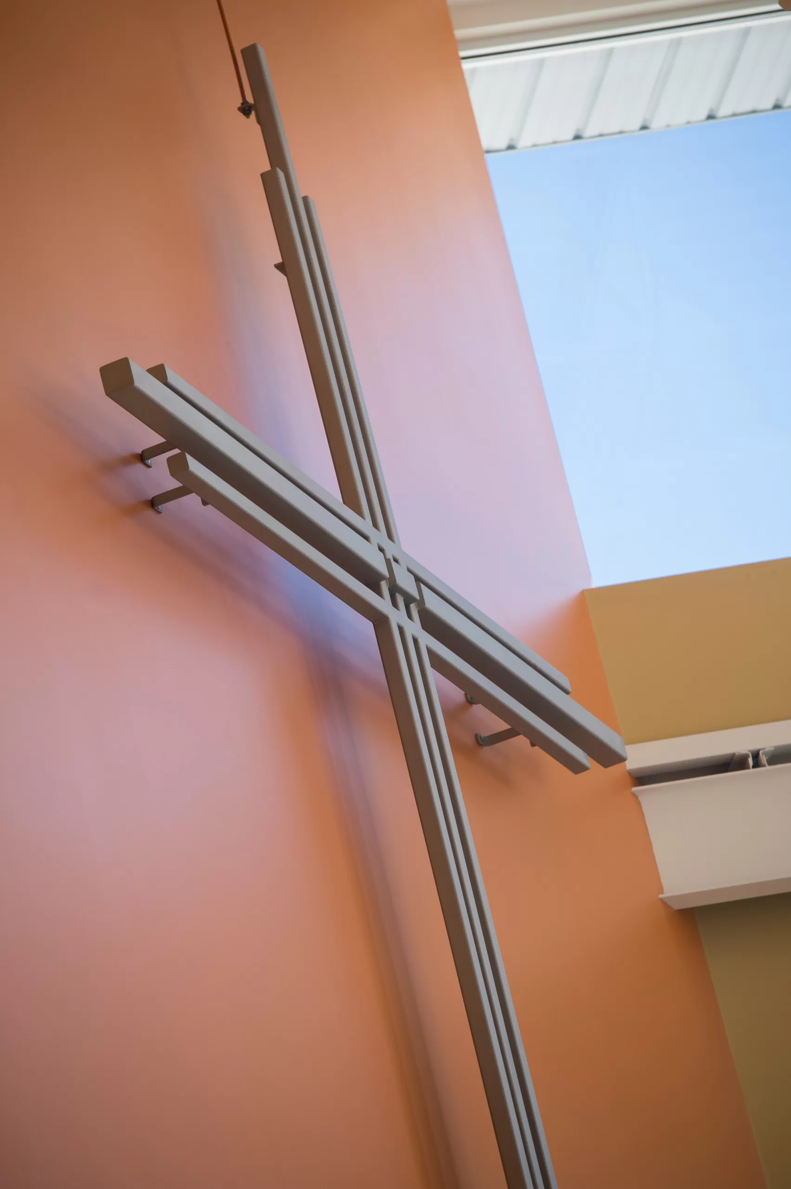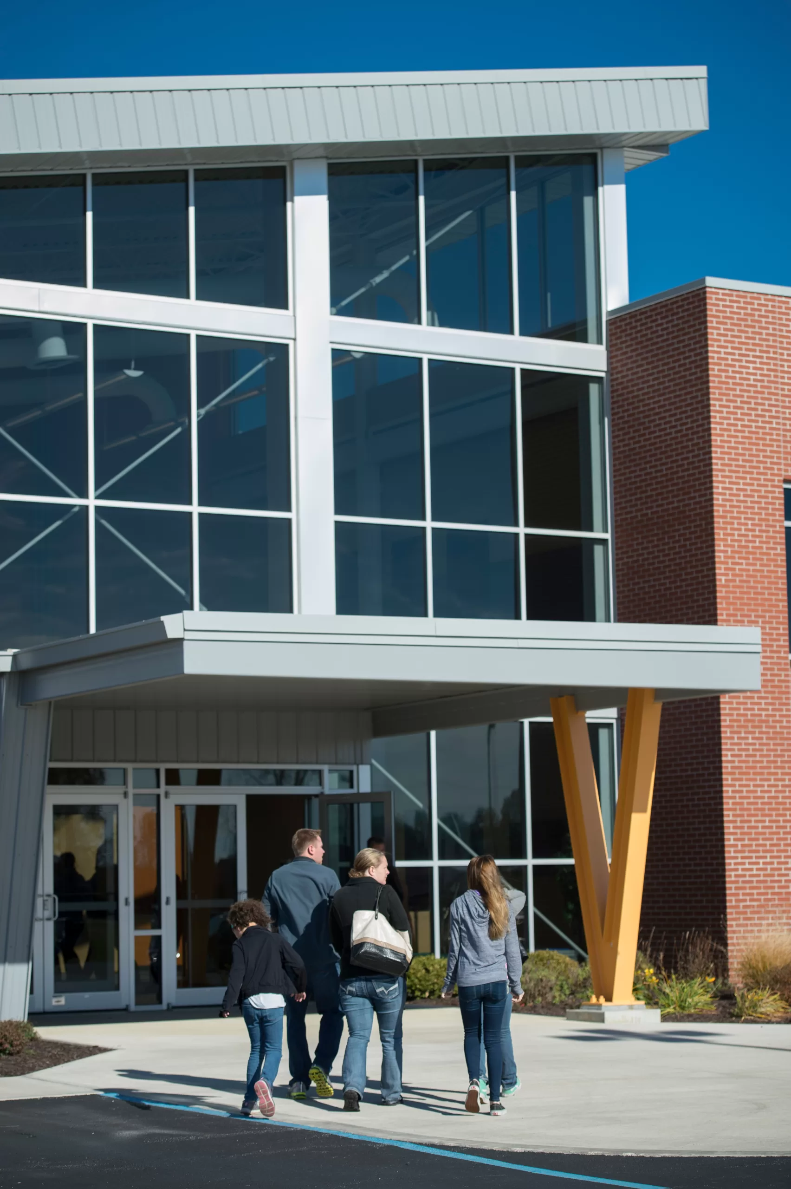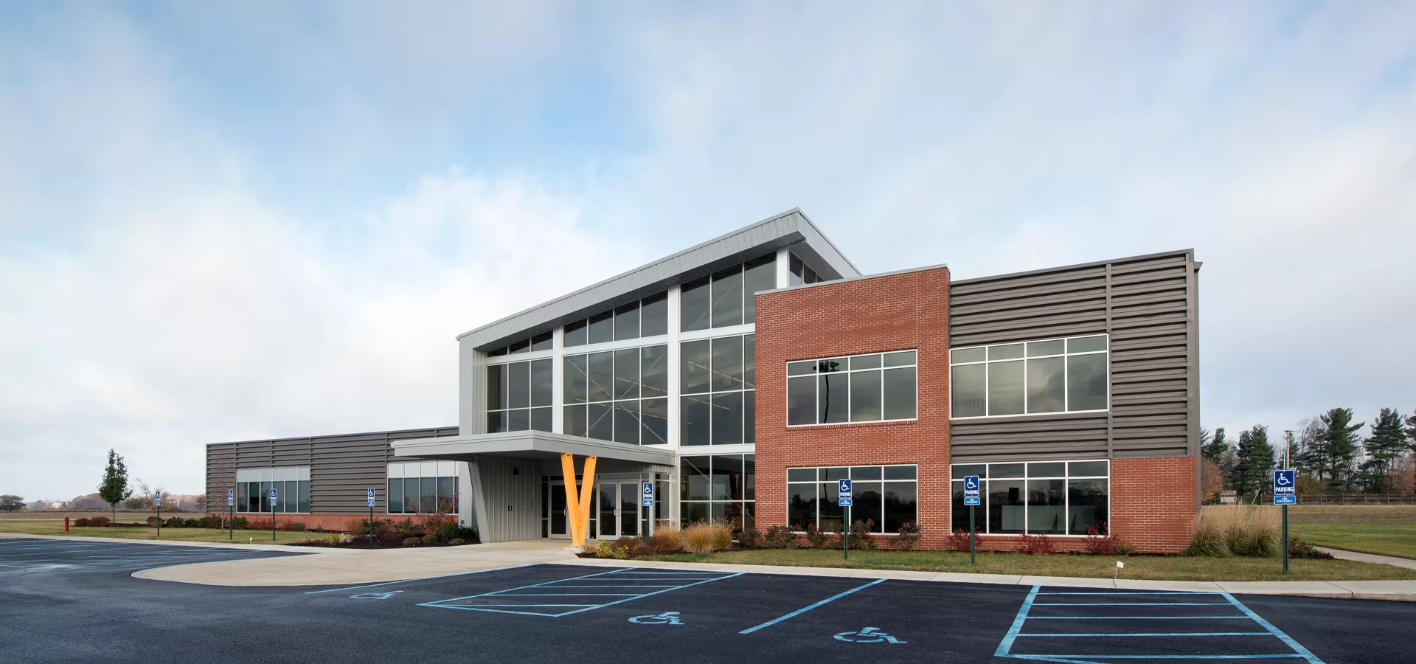Dayspring Community Church
Auburn, Indiana
Dayspring Community Church embarked on a project to create a functional and welcoming space for their growing congregation. DC designed a floor plan that effectively established balanced, sacred, and communal areas, including a worship center, various offices, and numerous classrooms.
READ ONProject Details
Services Provided
Architecture, Interior Design, Mechanical Engineering, Electrical Engineering, Plumbing Design,The design highlights exposed steel, wide glass expanses, and bold architectural gestures.
The new 21,600-sf space captures the vibrant energy of the church while providing much-needed practicality.The reimagined building features a 430-seat worship center, providing a central heart to the community. Supporting spaces such as a productive office zone, a warm and inviting kitchen, a second-story mezzanine tailored for youth groups, and creatively differentiated children’s classrooms augment the functionality of the church. Energy efficiency and controllability were prioritized throughout the project, with LED lighting illuminating every corner of this dynamic community space. |

|




