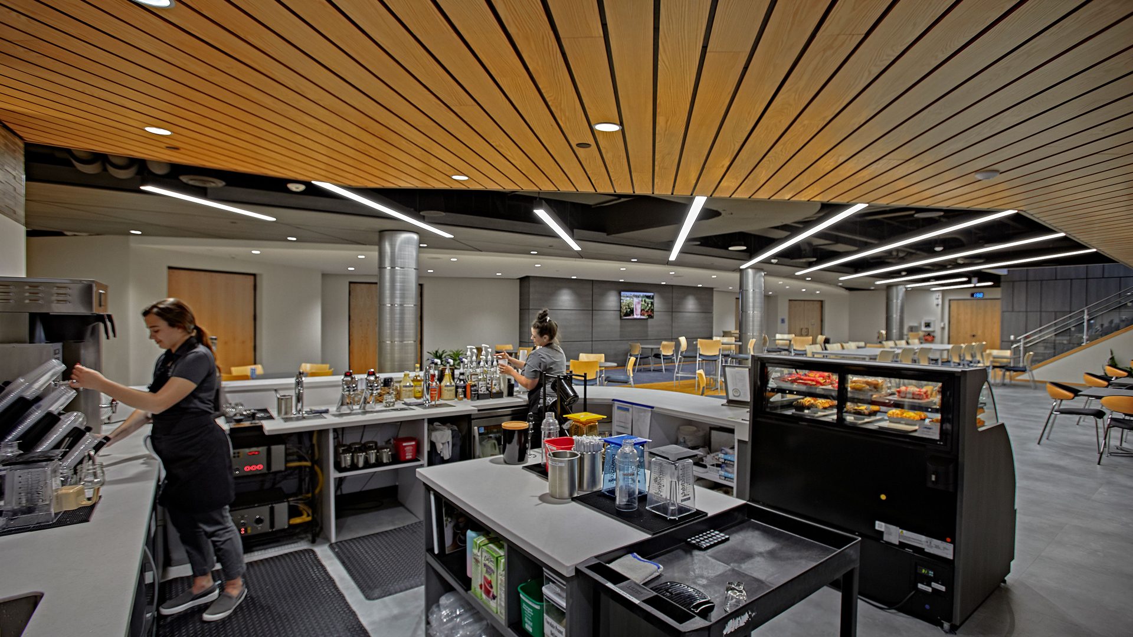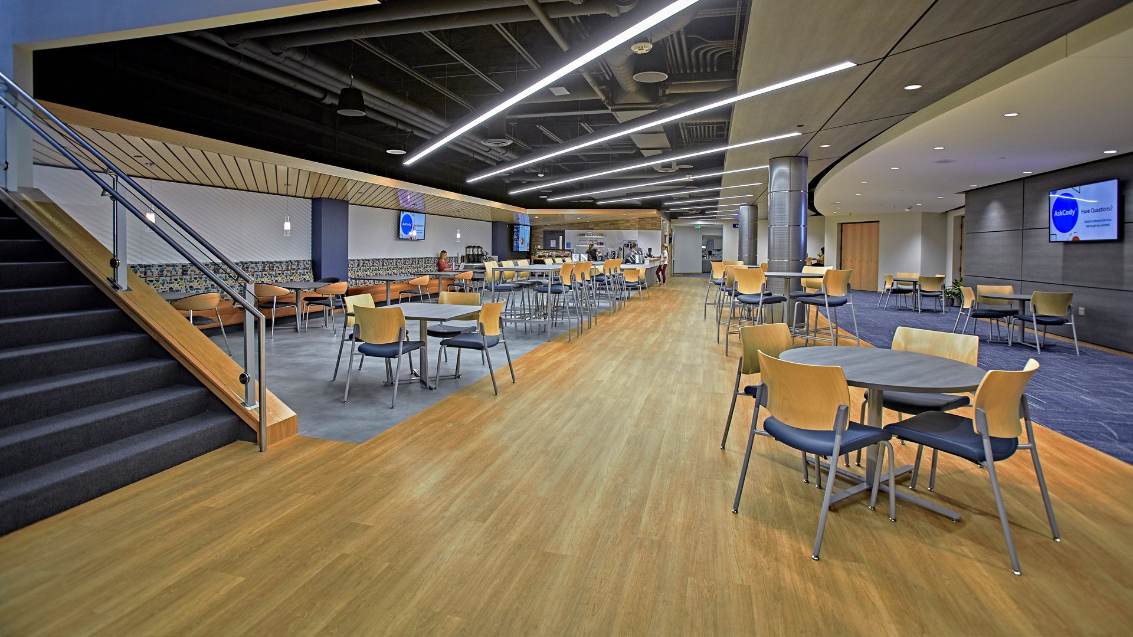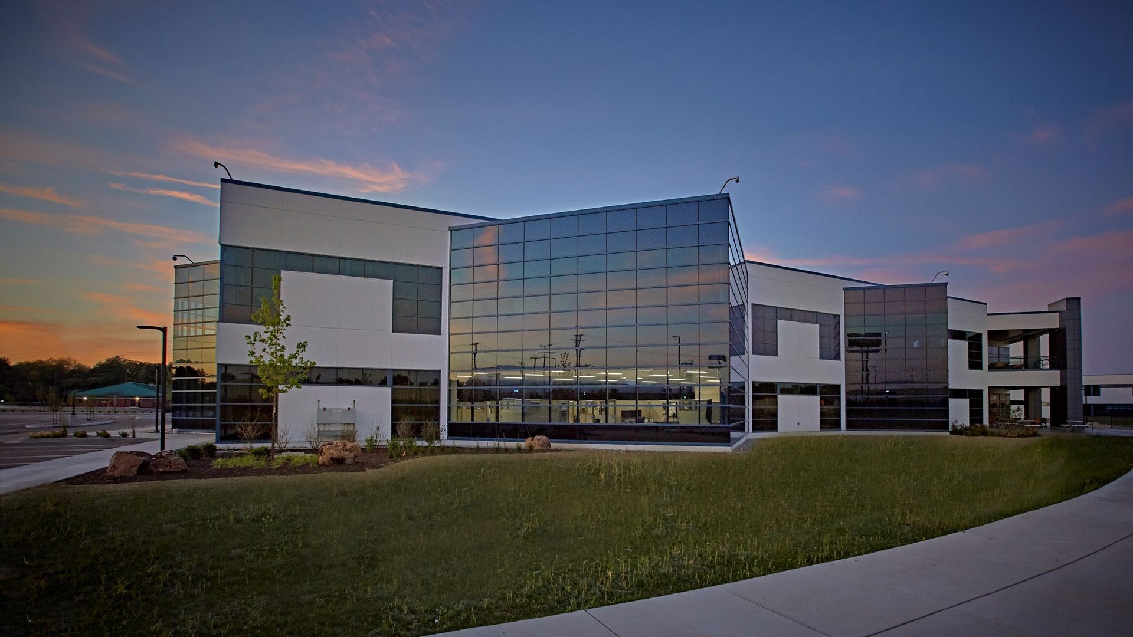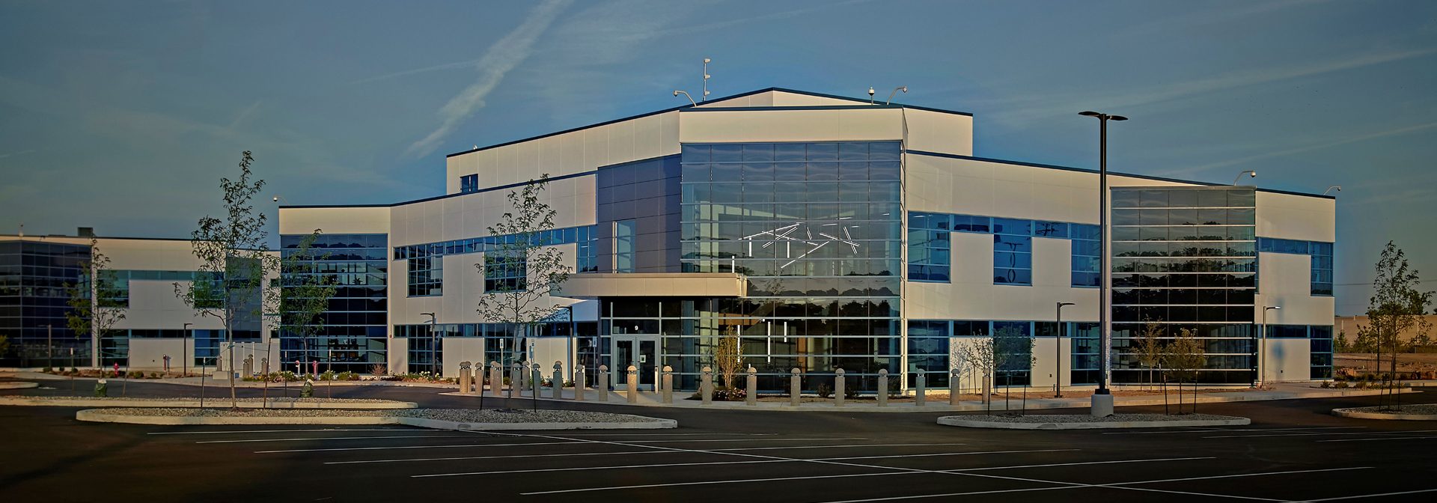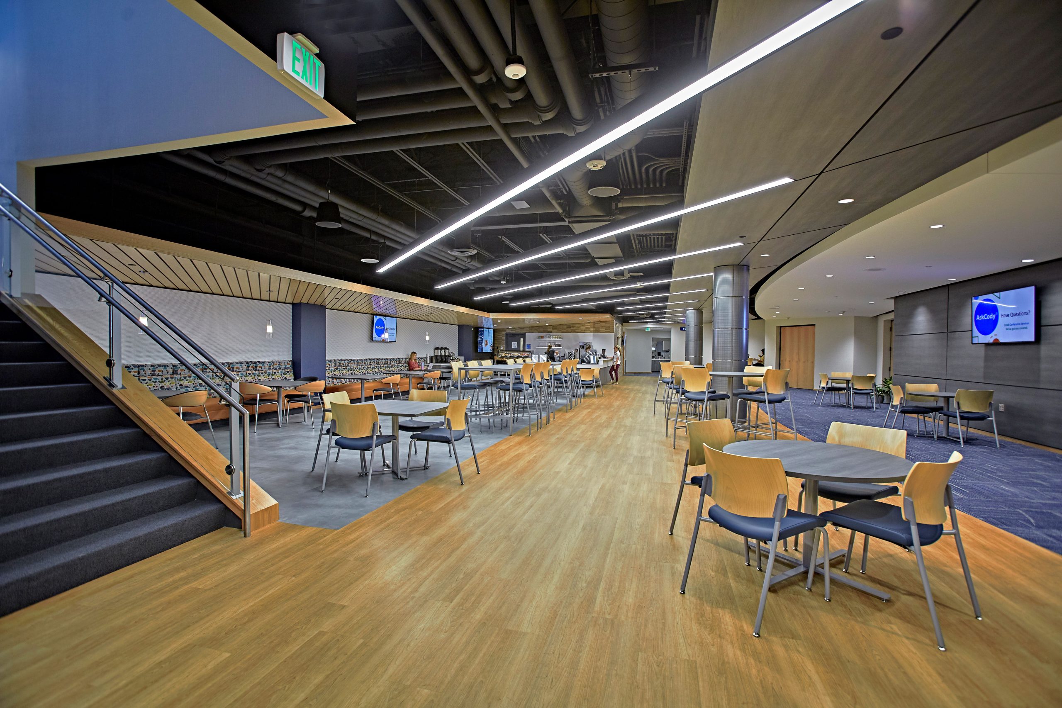Brotherhood Mutual Insurance – Headquarters
Fort Wayne, Indiana
Brotherhood Mutual Insurance Company has been serving Indiana and the surrounding areas for over 100 years and needed to expand its headquarters. The addition will create up to 100 new jobs initially with the potential to grow to 300, helping the community grow and thrive.
An 88,000 square-foot addition to the original headquarters encompasses the expansion and relocates the main entrance. The new entry is open and airy with tall glass windows, light-colored wood, and a bold, hanging lighting feature. The lobby features a two-story dimensional panel accent wall with integrated lighting, soft seating, and a reception area.
READ ONProject Details
Services Provided
Architecture, Interior Design, Roofing & Building Envelope, Mechanical Engineering, Electrical Engineering, Plumbing Design, Lighting Design, Environmental Graphics,Project Attributes
Offices, Open Office, Headquarters, Training Room, Dining, Auditorium, Community HubRecognition
Awards
2022, BCA Awards – Honorable MentionWith the rise of virtual meetings, a state-of-the-art board room will streamline these gatherings.
The board room includes technologies that allow for ideal camera angles and multiple monitors to support easy viewing anywhere in the room.Acoustic panels help streamline sound, and carefully placed brand images and colors are framed nicely in the presenter’s view. |
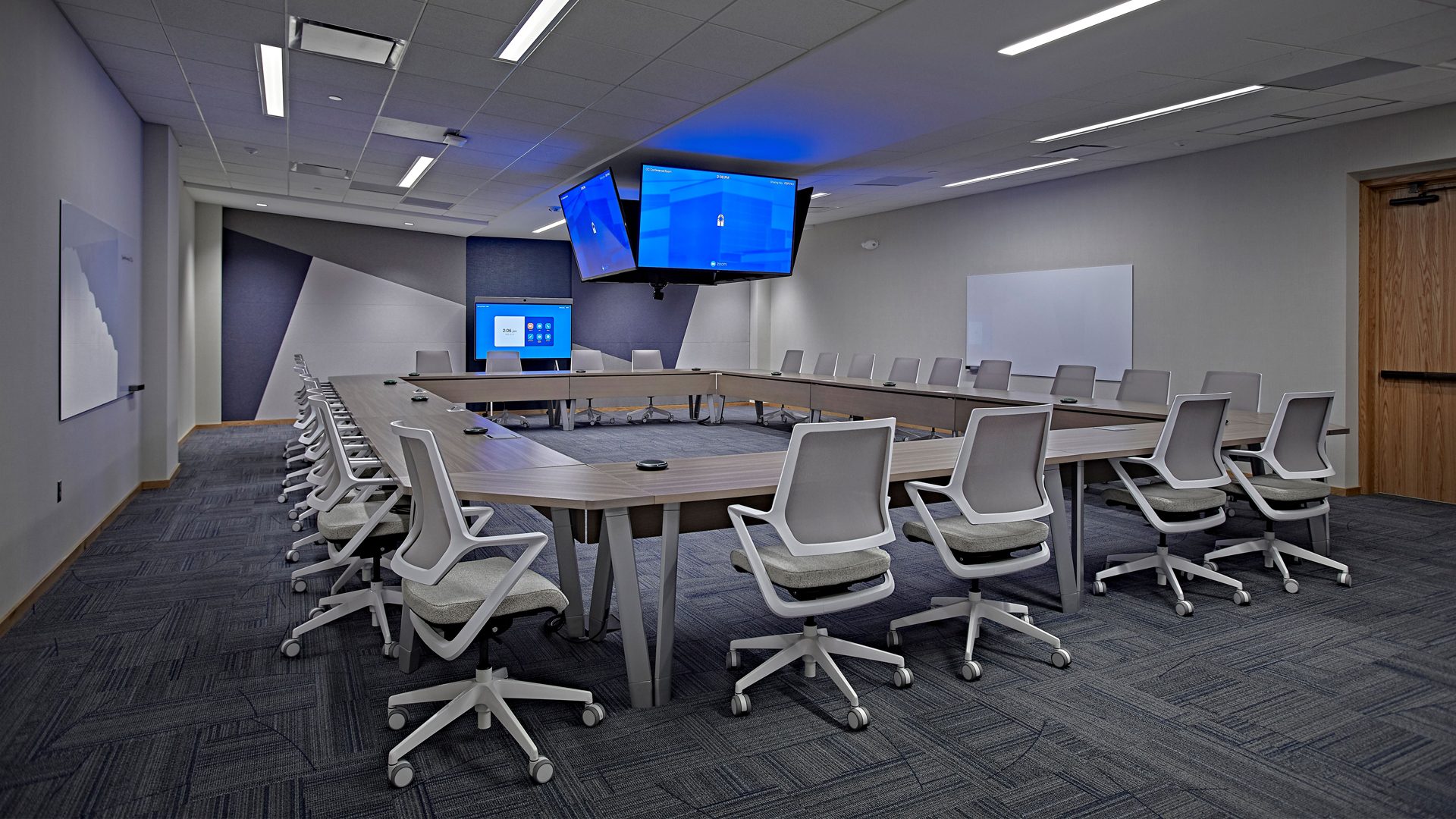
|

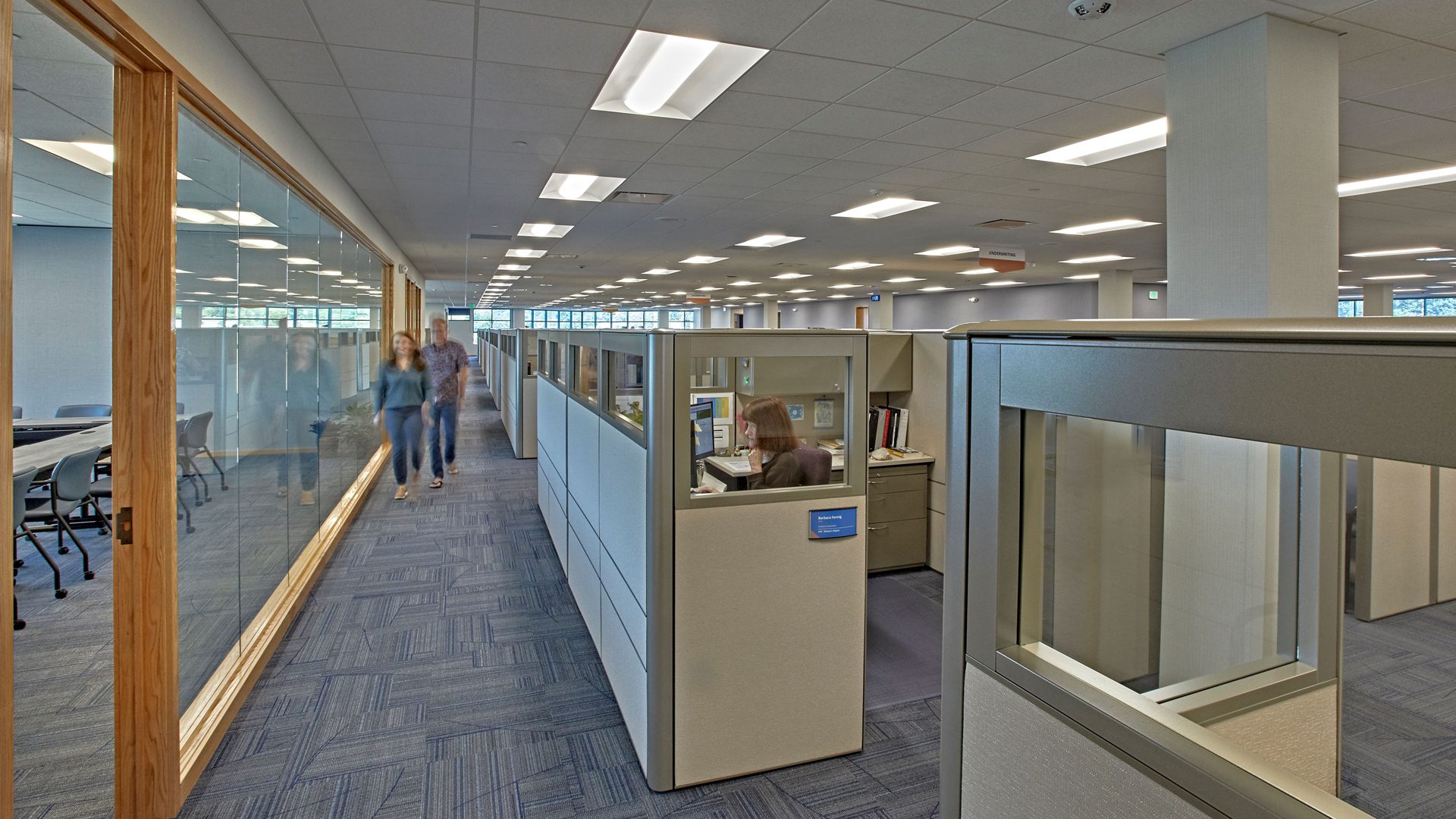
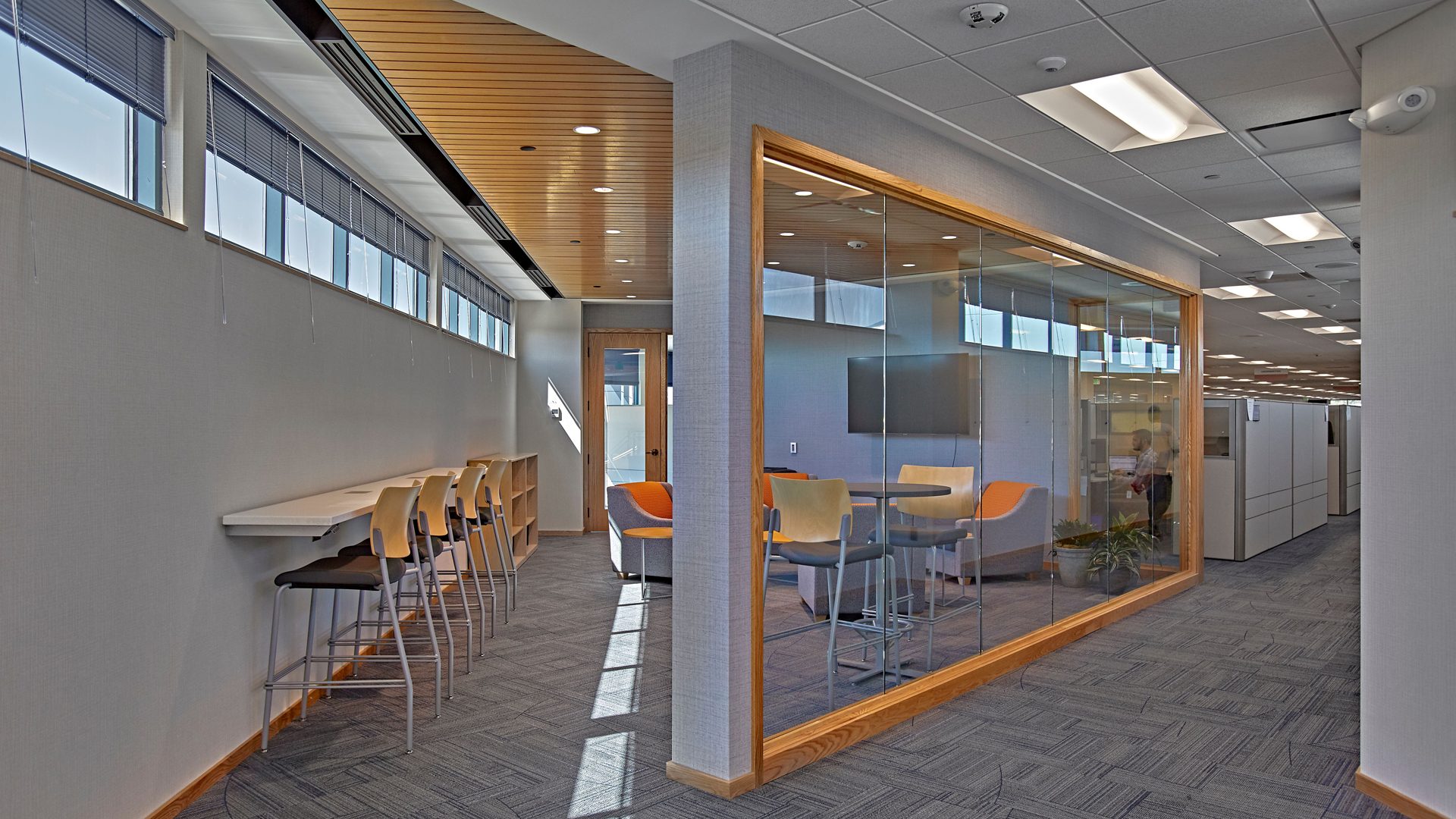
The new meeting and auditorium spaces allow for employee training sessions and weekly chapel services for the community.The warm wood and fun lighting in the community spaces welcome those attending chapel services or other community gatherings while preserving the privacy and security of Brotherhood Mutual and its clients. The addition of a small café provides dining and seating options for employees and visiting community members alike. |
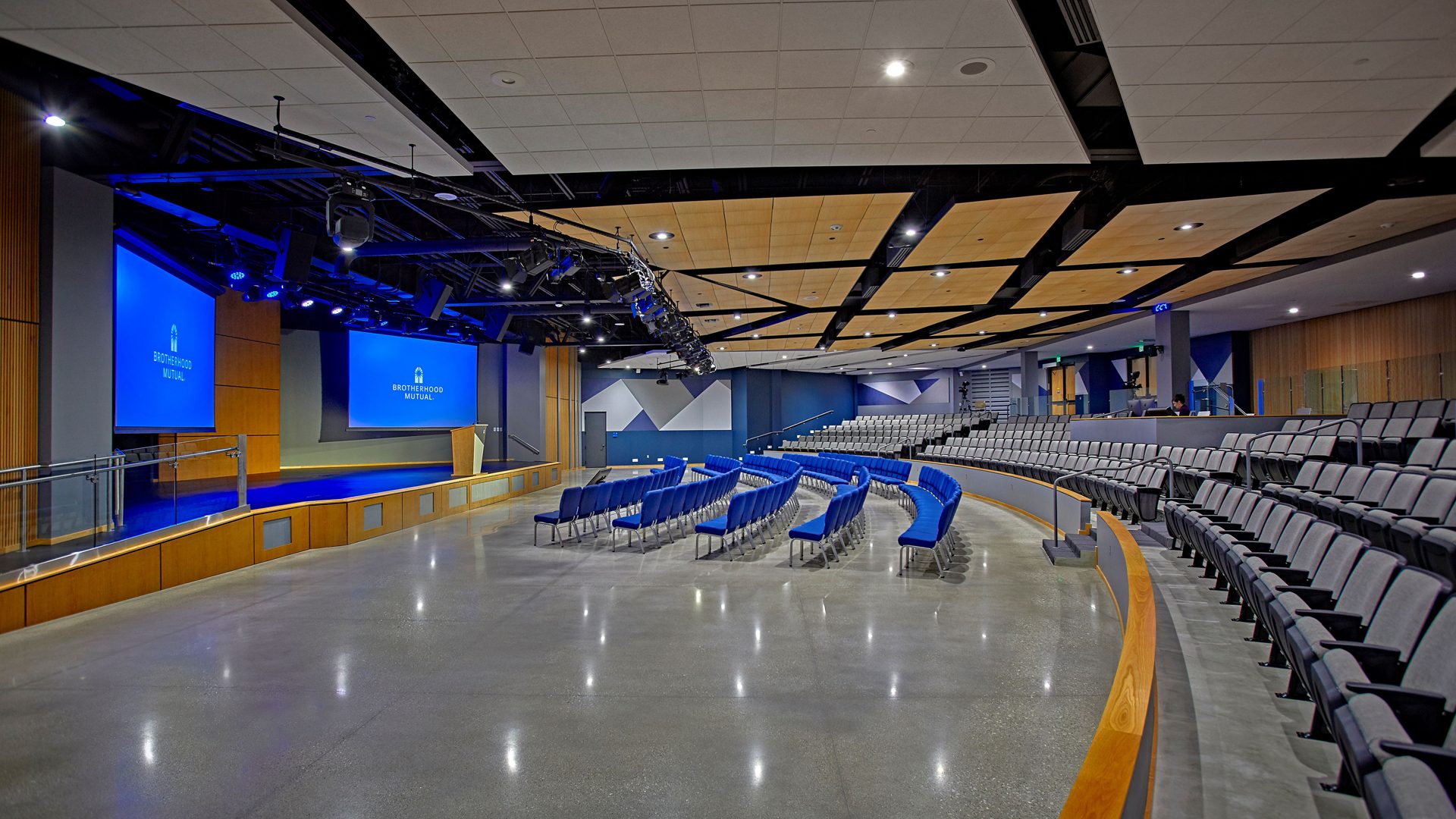
|

