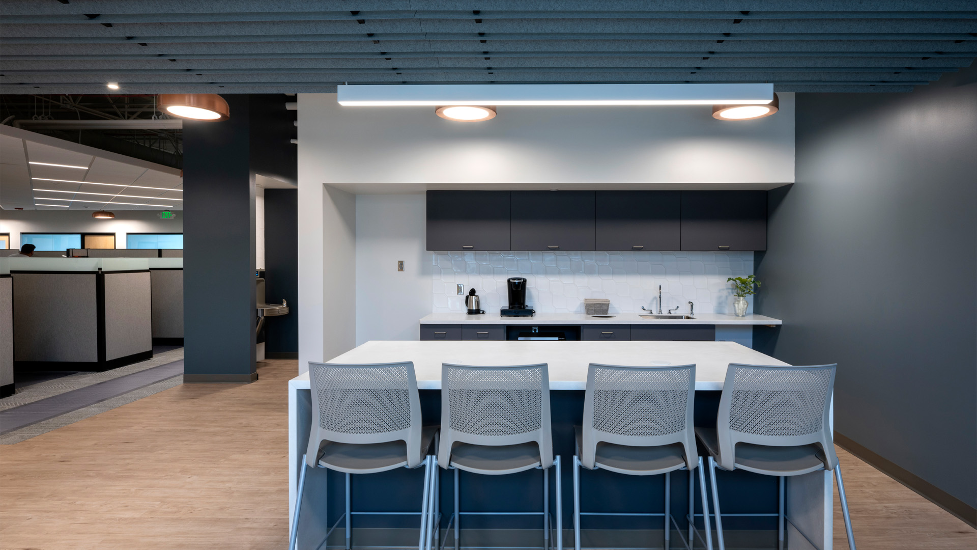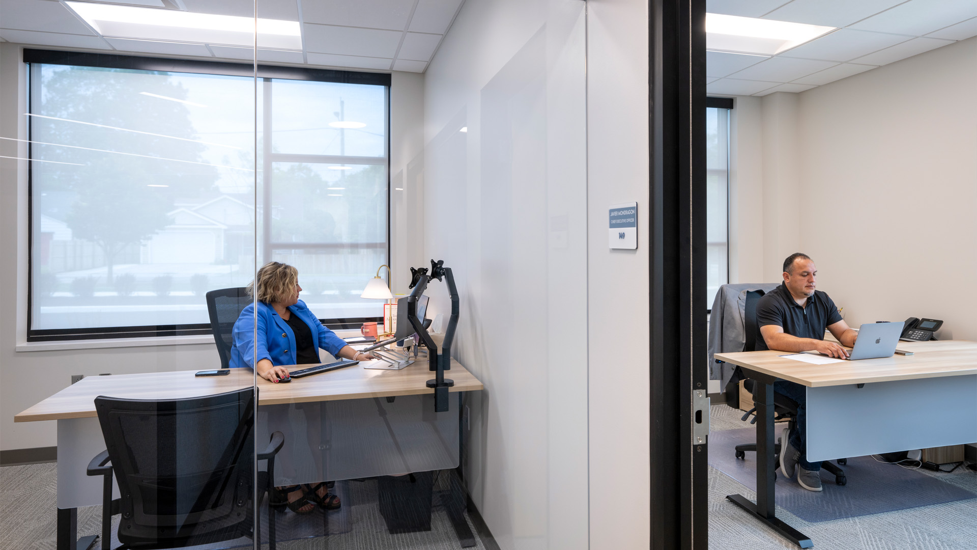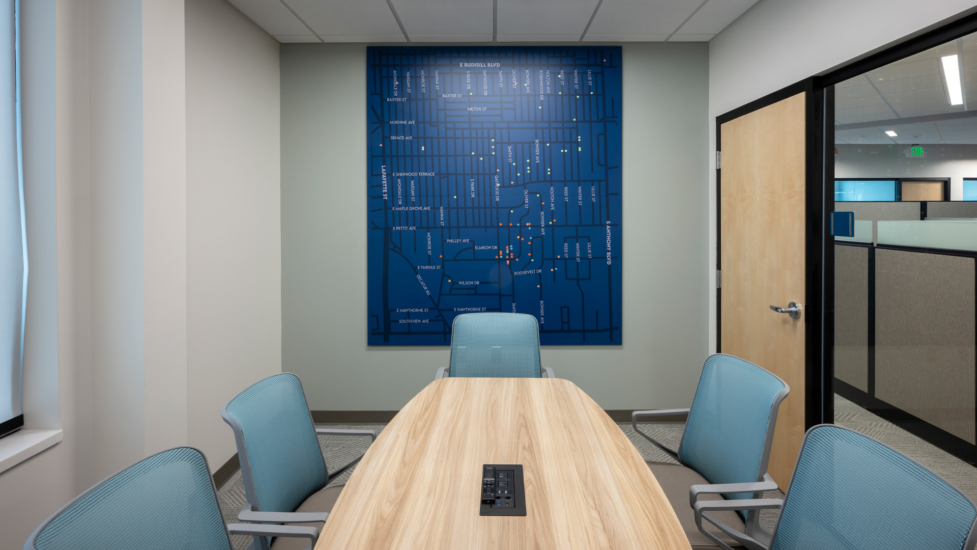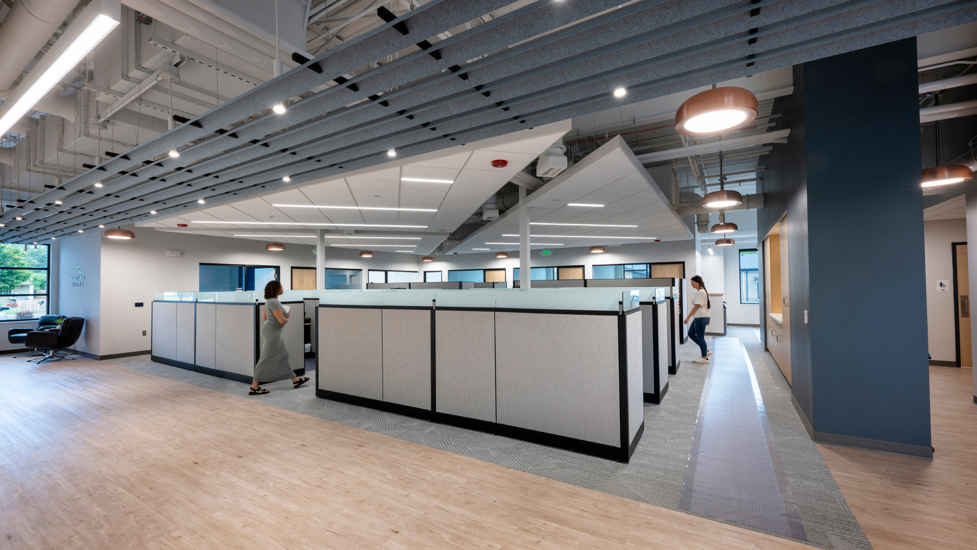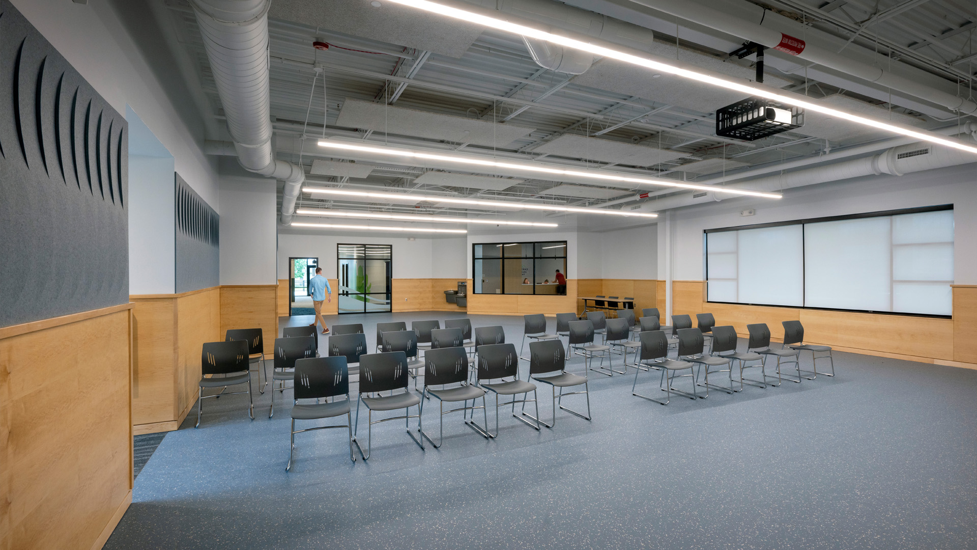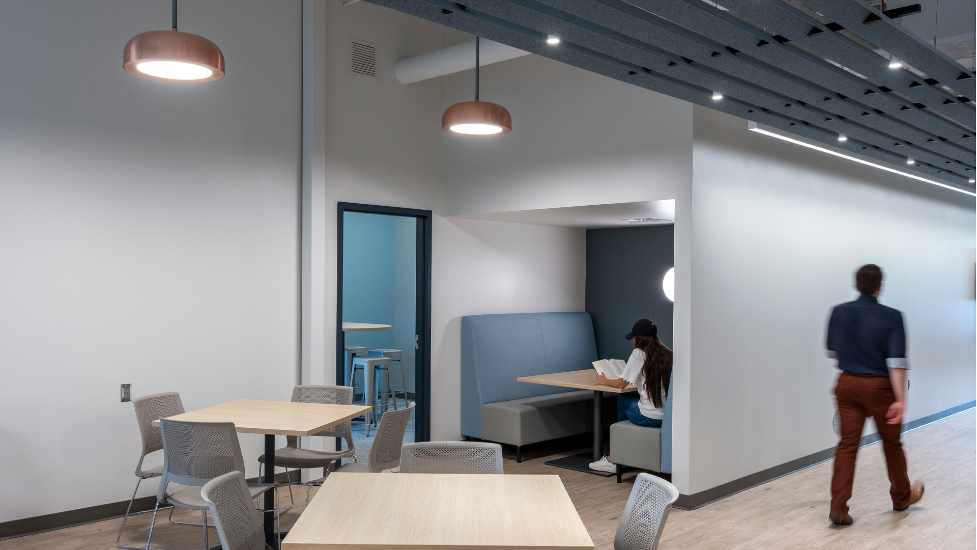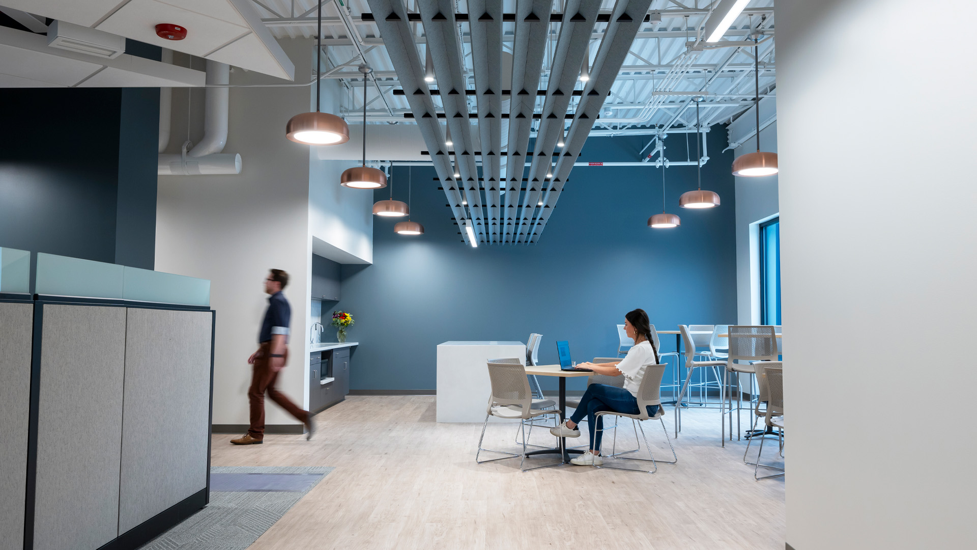Bridge of Grace – Compassionate Ministries
Fort Wayne, Indiana
Bridge of Grace Ministries encompasses opportunity, progress, and education with a big focus on housing, for Mount Vernon Park in southeast Fort Wayne.
READ ONProject Details
Services Provided
Architecture, Interior Design, Mechanical Engineering, Electrical Engineering, Plumbing Design, Lighting Design,Providing free high-quality education and programs, healthcare, and other resources is imperative to the growth, hope, and opportunity Bridge of Grace dreams to bring to residents in southeast Fort Wayne.
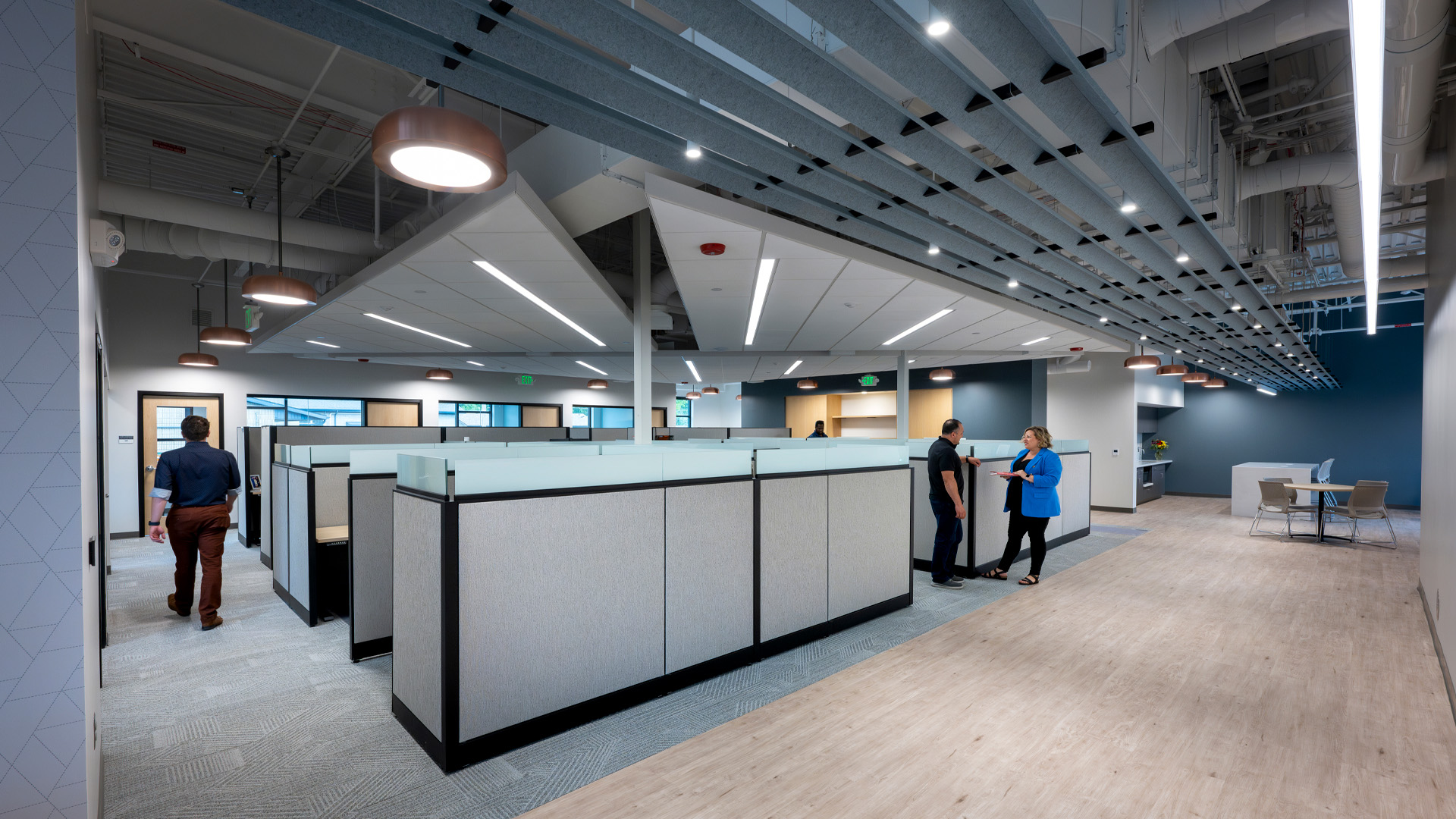
|
The Compassionate Ministries Center acts as the headquarters for Bridge of Grace staff.This space includes individual workspaces, conference rooms, and private offices. Branding is carried throughout the space with color and materials. Employees have access to flexible seating options at the community hub with booth seating, bar seating, private meeting spaces, two conference rooms, and a private office pod.
|

