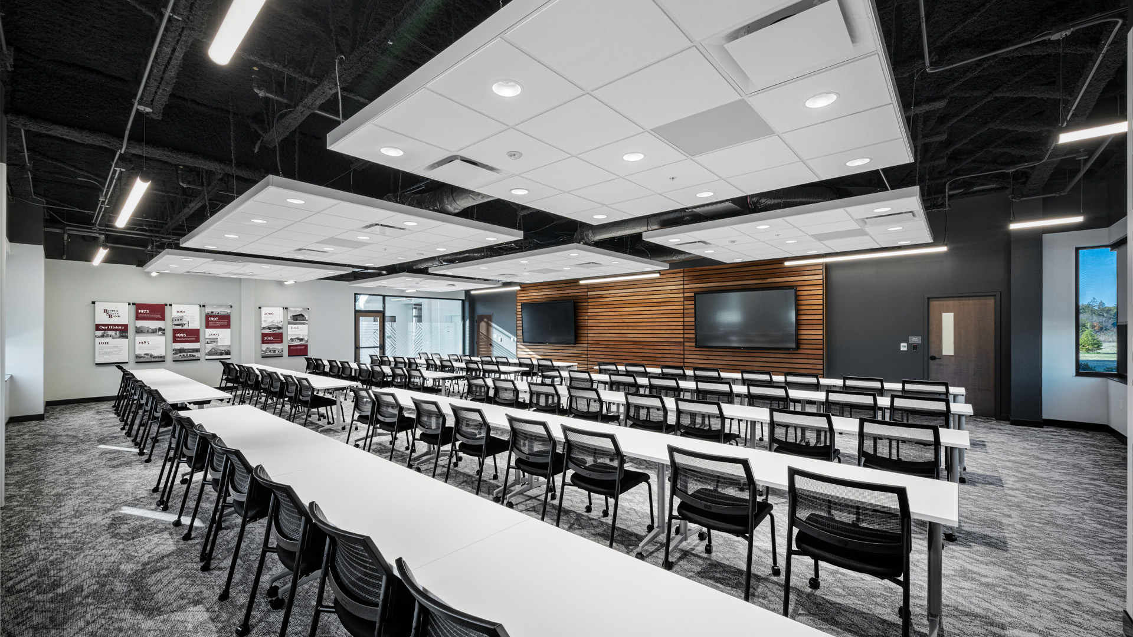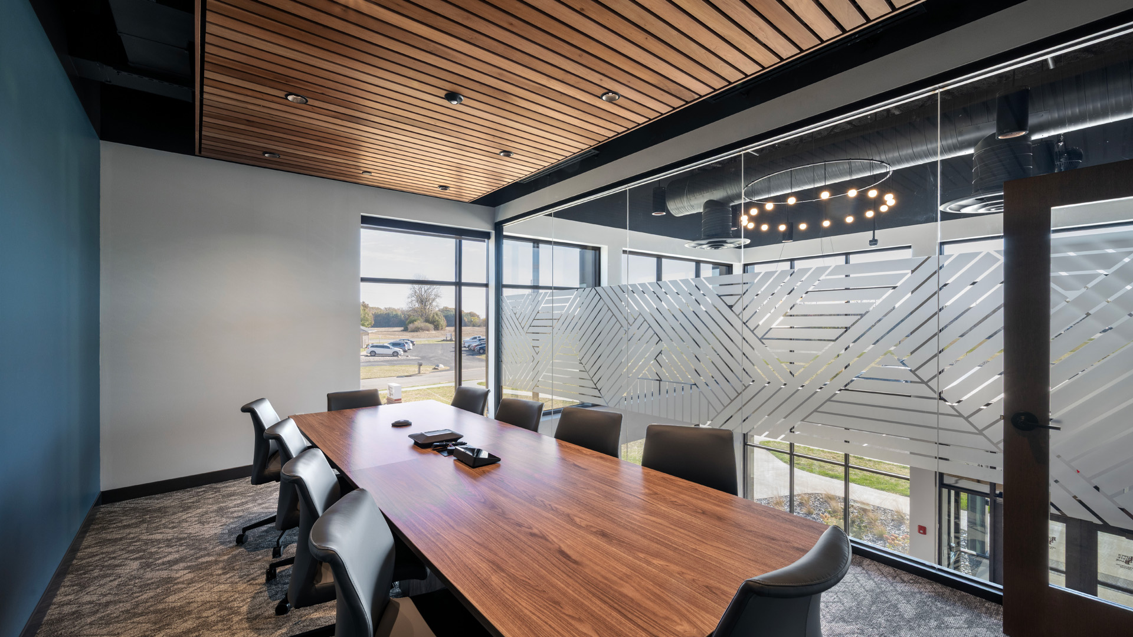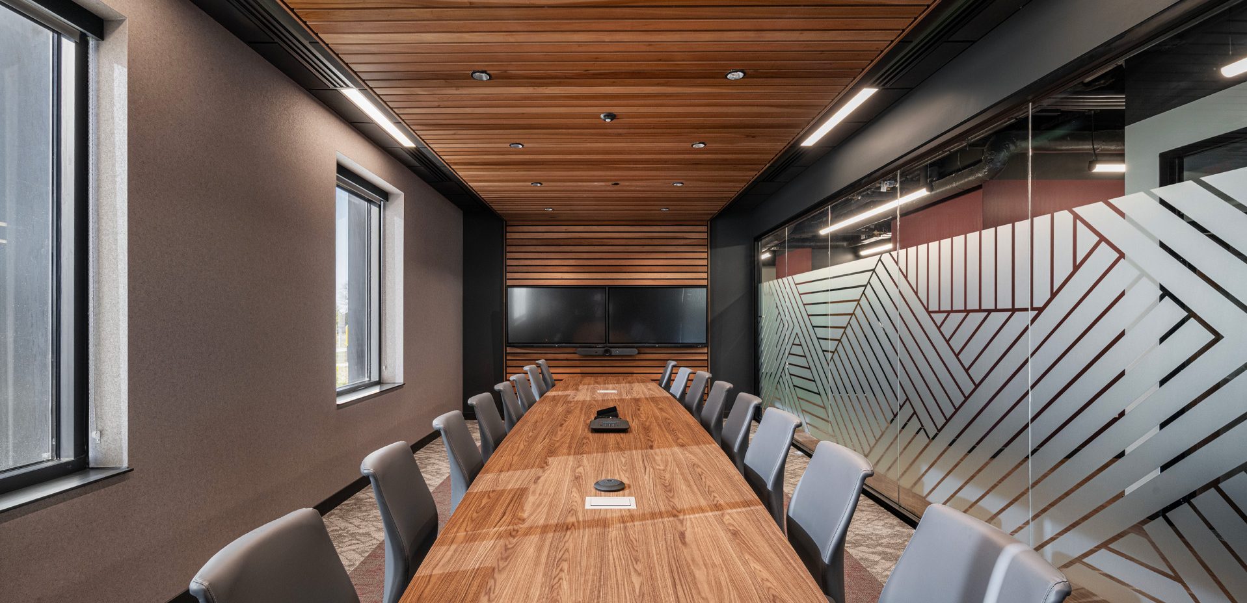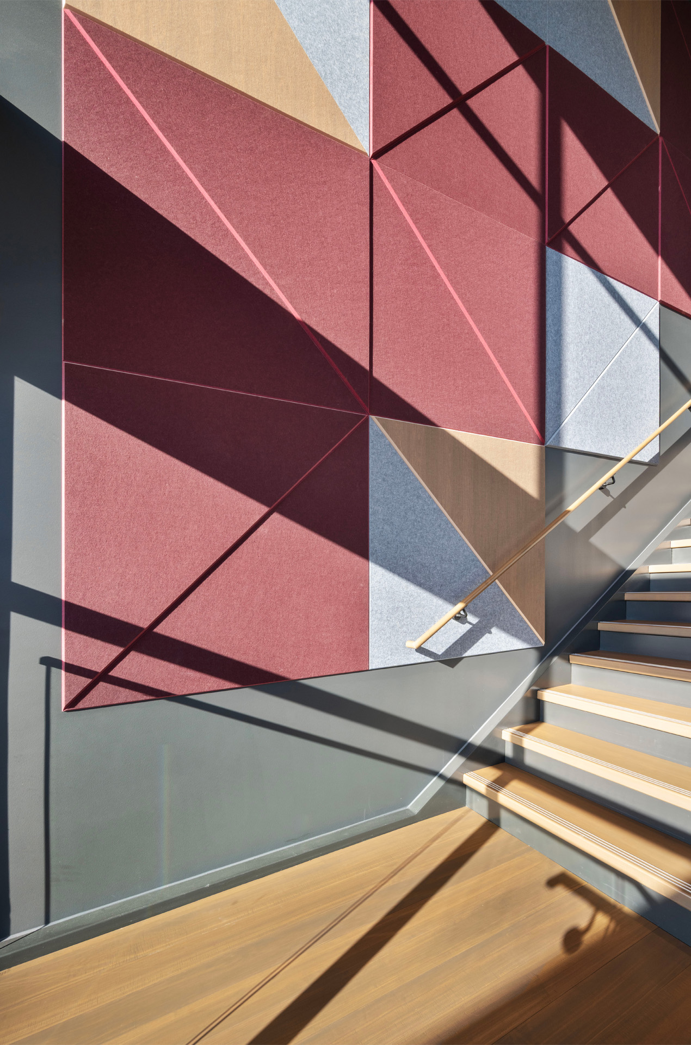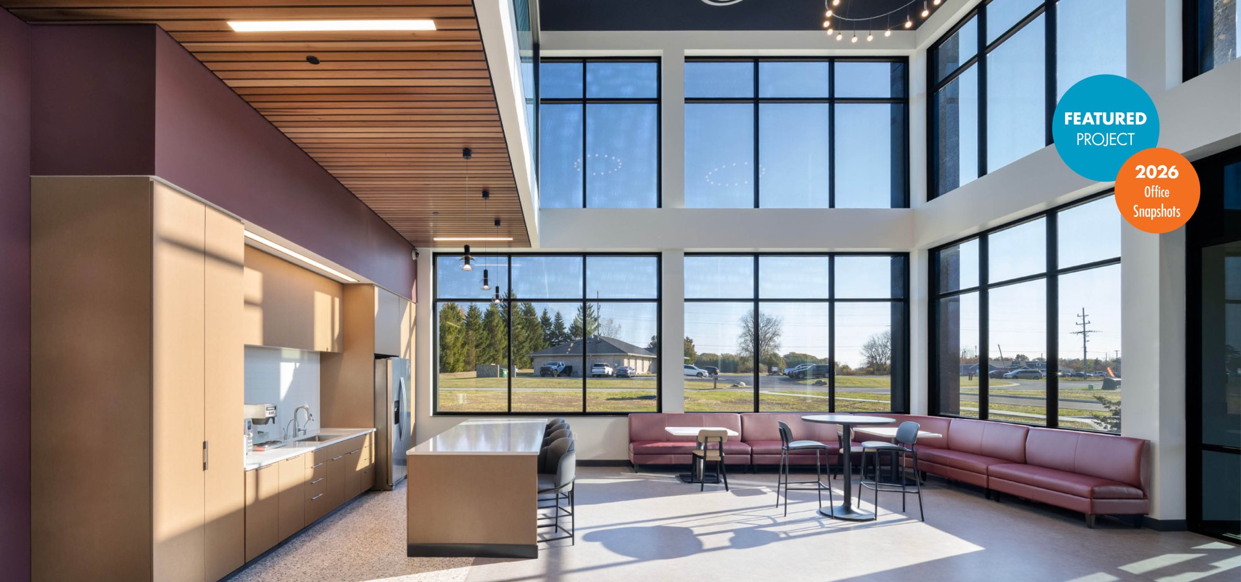Bippus State Bank – Operations Center
Huntington, Indiana
Bippus State Bank believes in a progressive, community-focused approach to business. Its new innovative and inspiring workplace ensures top talent can do their best work in the most conducive environment.
Featured on Office Snapshots.
READ ONProject Details
The new Bippus location is a result of its growth and expansion and is a testament to the commitment it has to serving the community.
The design of the building enhances access to natural light and provides inspiring views to the outdoors, reinforcing Bippus’s commitment to its team’s wellness.The heart of the new project is the two-story entry and community hub, a welcoming space full of natural light designed to inspire and energize the Bippus team. This space is about making connections – to each other, to their community, and to their mission.
|
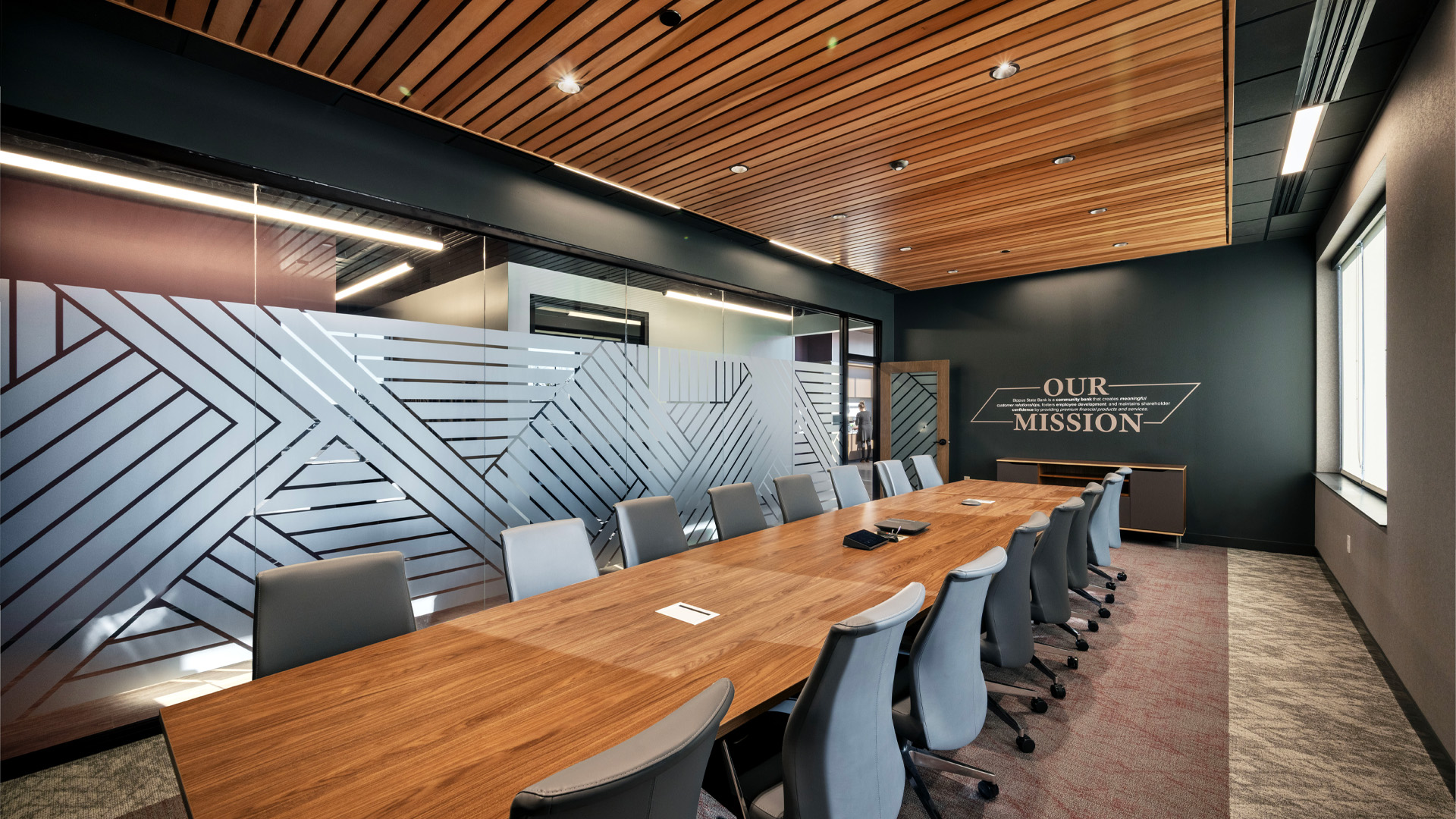
|

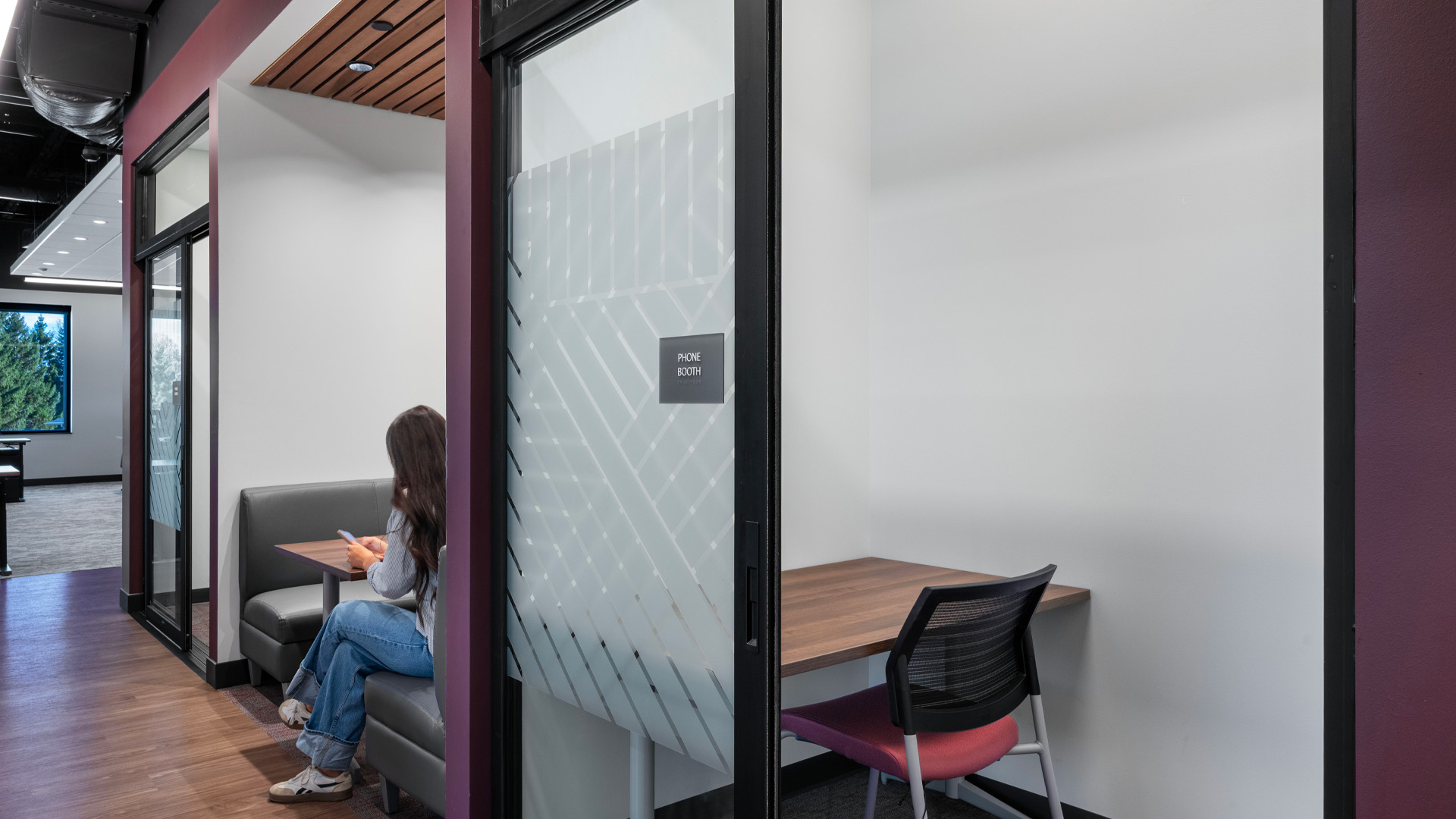
|
The new office space accommodates different work styles and needs with a combination of private offices, open workstations, and semi-private workspaces.The unique needs of users are prioritized at every step, grouping departments on different floors based on their requirements. Throughout the building, you’ll notice a choice of materials that reflect Bippus’s brand values. Warm wood tones make the space feel like home and are combined with timeless and stable brick for the exterior. Glass features provide abundant natural light and a modern look. This project is an embodiment of Bippus’s dedication to being a progressive leader, creating a space where its team can thrive, while staying deeply rooted in the community. |

