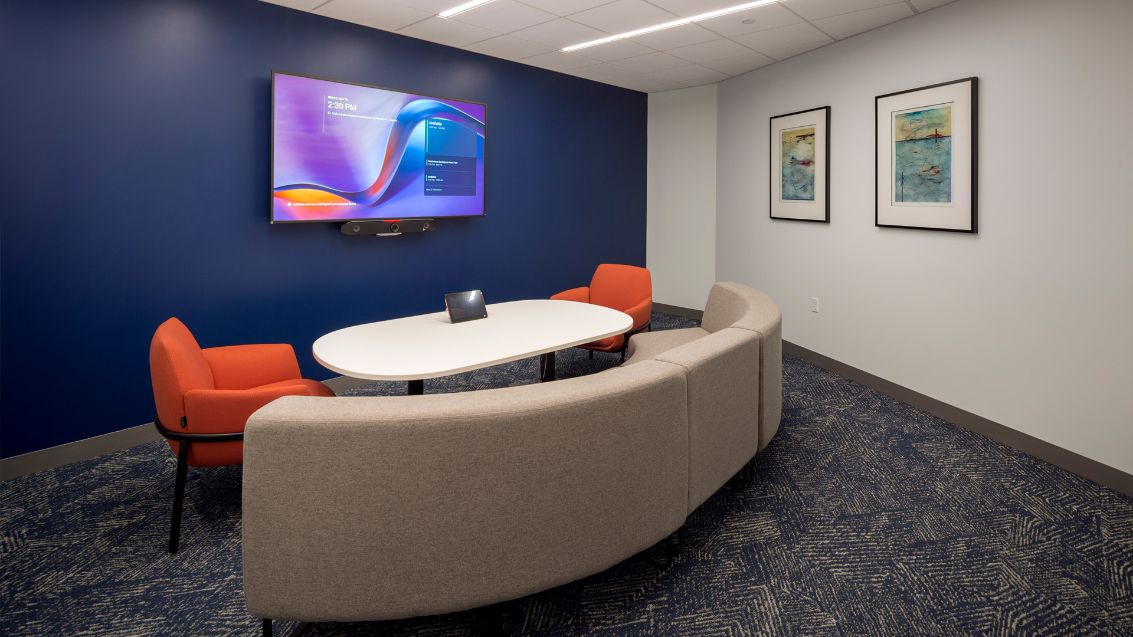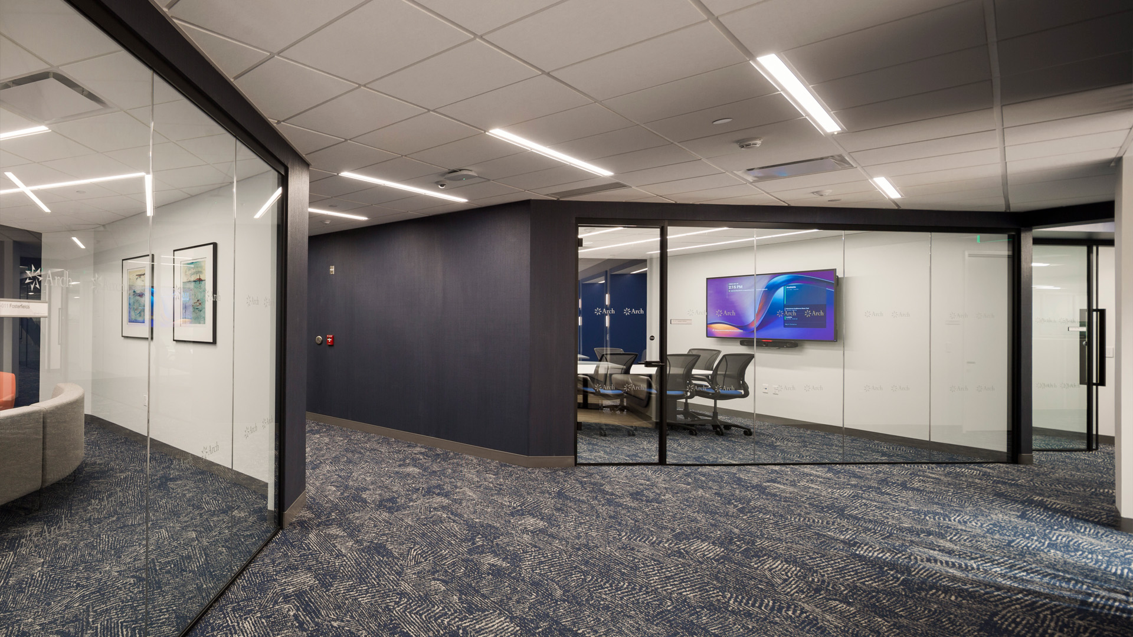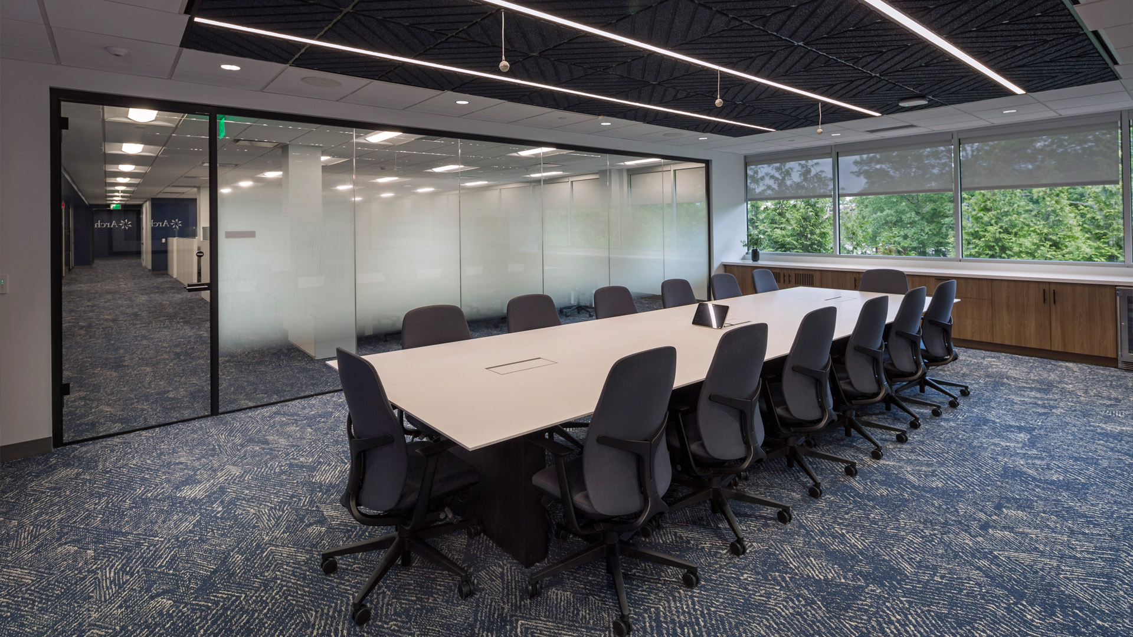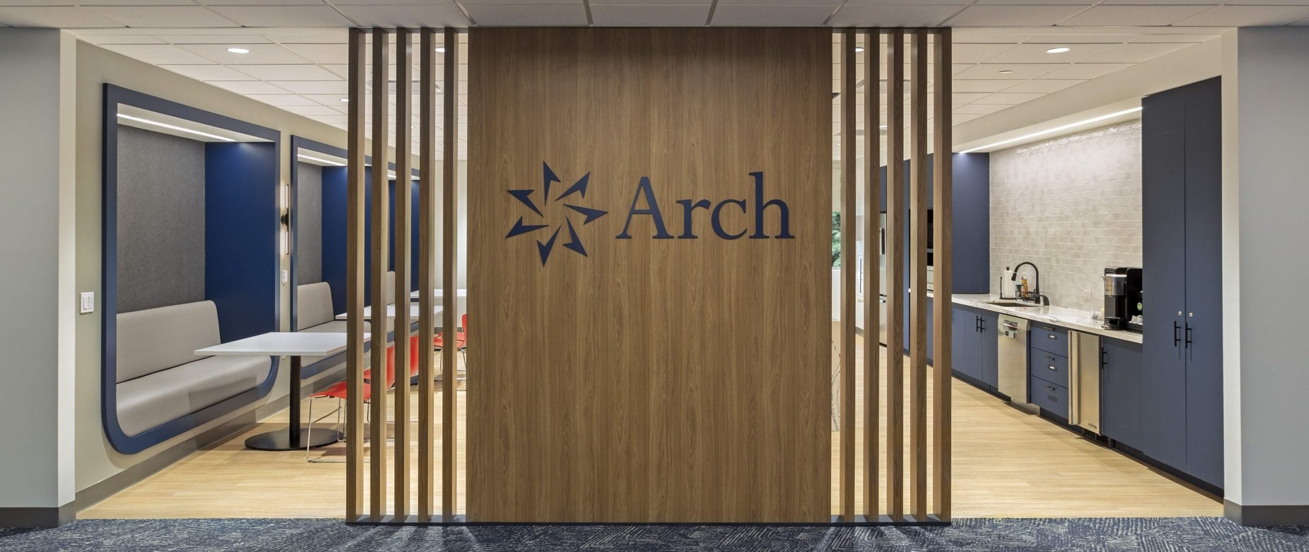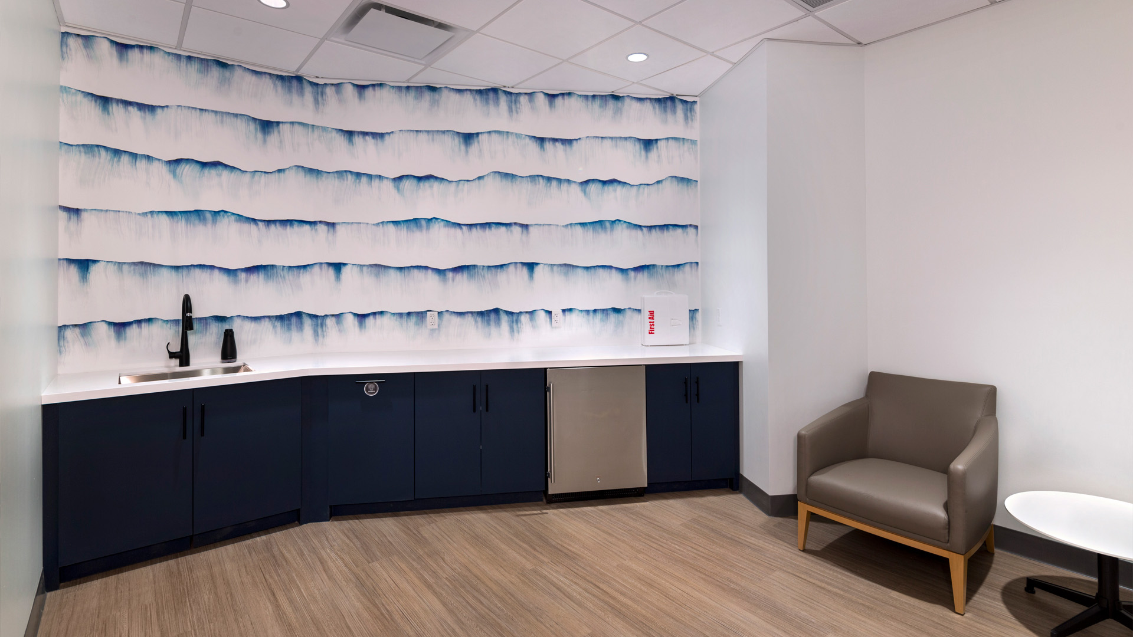Arch Insurance – Morristown New Jersey Office
Morristown, New Jersey
Arch Insurance, a large global organization, wanted its new office to be a unique and distinct space for its Morristown, New Jersey location.
READ ONProject Details
Services Provided
Architecture, Interior Design, Mechanical Engineering, Electrical Engineering, Plumbing Design, Lighting Design,This project reimagined Arch’s third-floor office as a dynamic environment where people and ideas can thrive.
The refreshed space is designed to foster connection, collaboration, and creativity at every turn.Open work zones encourage teamwork and transparency, while flexible meeting areas and a vibrant social hub provide opportunities for both focused work and spontaneous interaction. Every design decision—lighting, acoustics, technology, and finishes—was thoughtfully curated to enhance comfort, performance, and well-being. The result is more than just a modern office; it’s a space that celebrates Arch’s forward-thinking culture and commitment to its people. Rooted in flexibility and inspired by innovation, this new workplace supports how Arch’s team connects, creates, and grows—today and into the future. |
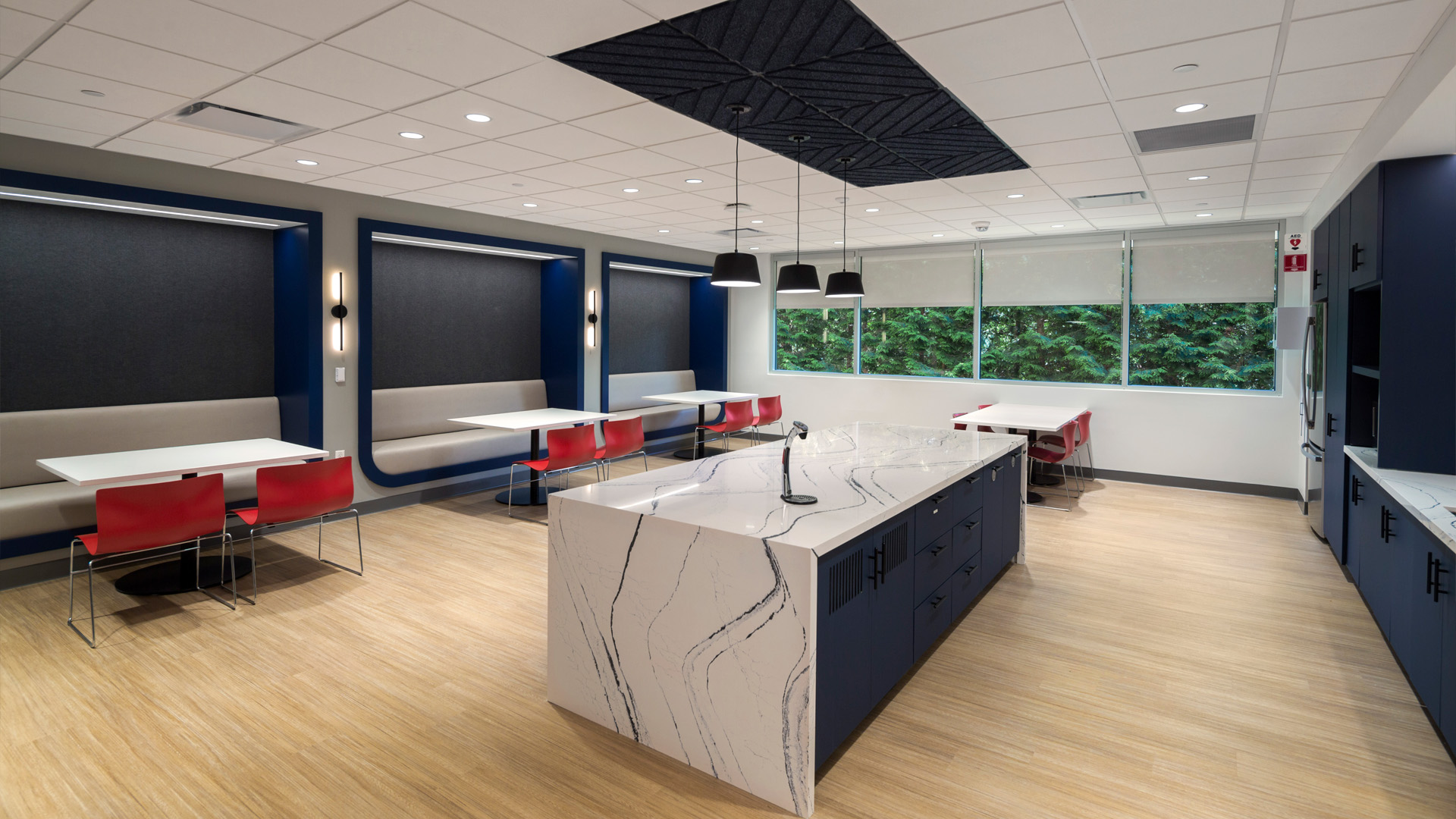
|

