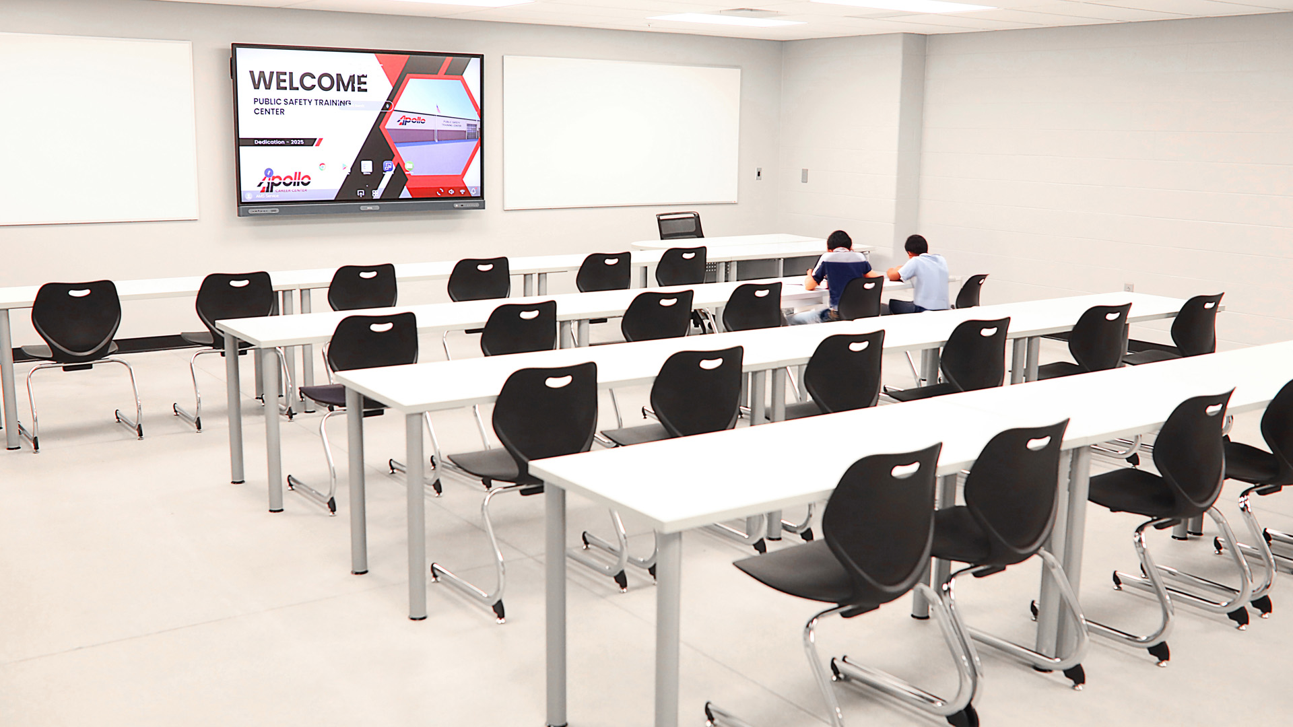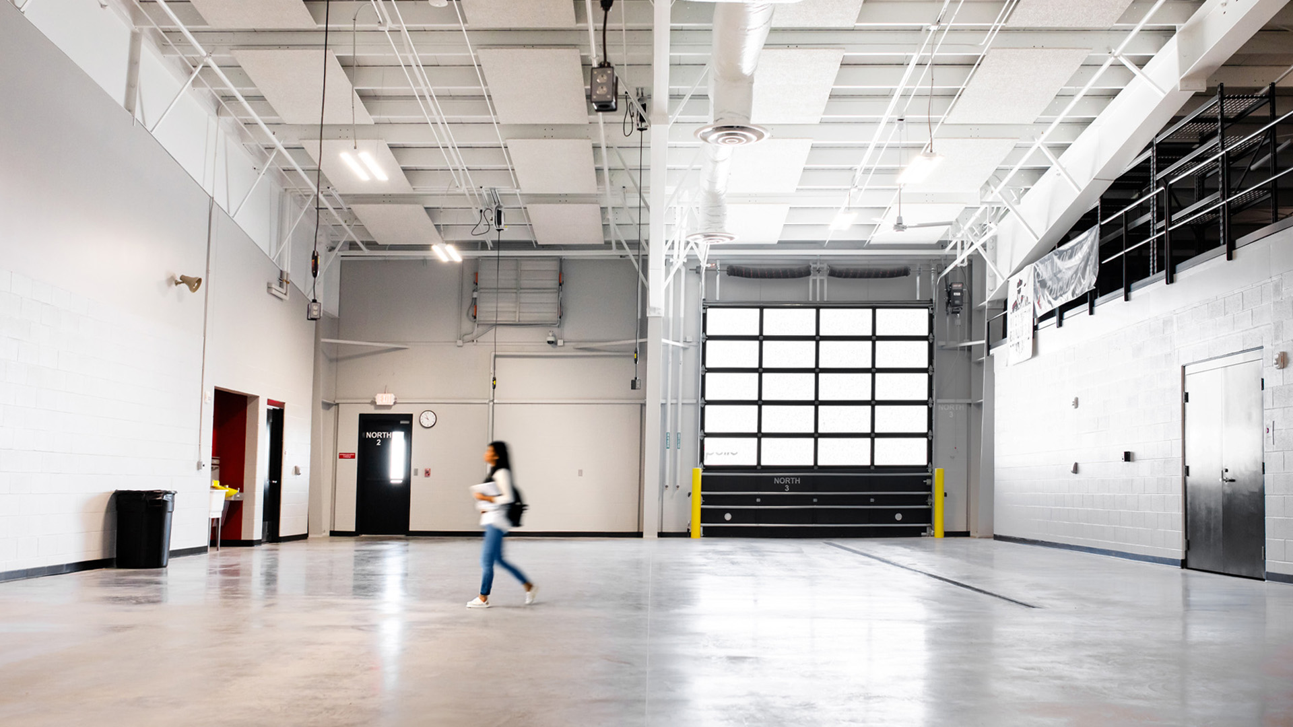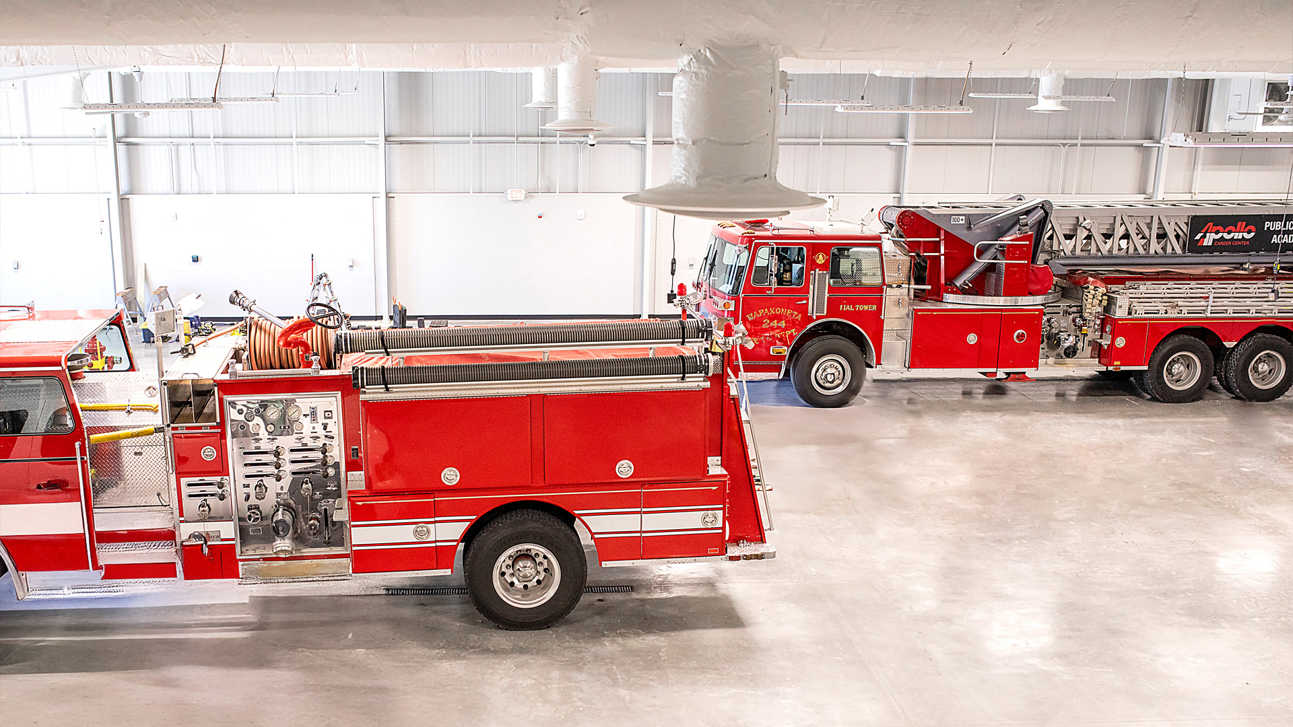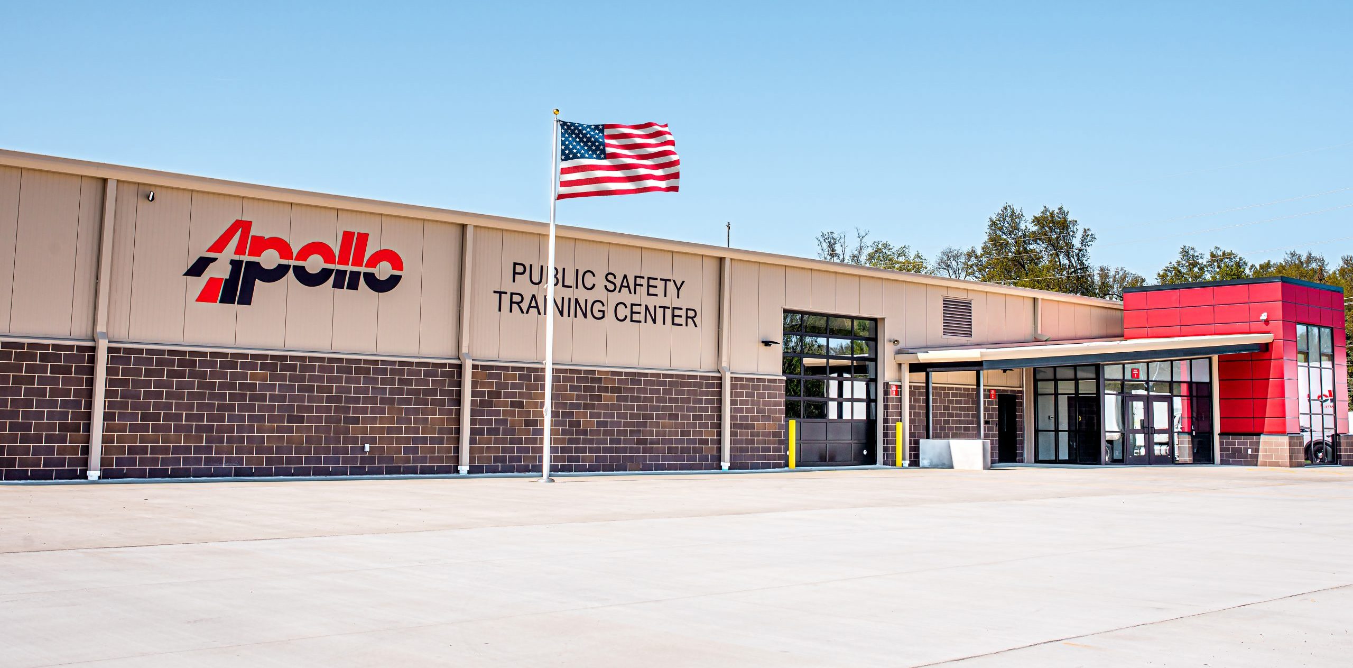Apollo Career Center
Lima, Ohio
What do you get when smart design meets a tight budget and a shared vision? Apollo Career Center—a forward-thinking educational facility that proves practical solutions can still deliver major impact.
READ ONProject Details
Services Provided
Architecture, Interior Design, Mechanical Engineering, Electrical Engineering, Plumbing Design,Our team helped shape a space that stays within budget while creating an engaging, future-ready environment where students can thrive.
From day one, the goal was to blend seamlessly with the existing campus while adding a fresh, modern feel.We reimagined the building’s main entry, upgraded the mezzanine, and enhanced mechanical systems to boost long-term efficiency. Brick and insulated metal panels were thoughtfully chosen to maximize durability and value without compromising design. Behind the scenes, we focused on making the process as smooth as possible—removing roadblocks and ensuring the experience was stress-free for everyone involved. Today, Apollo Career Center isn’t just a building—it’s a vibrant, functional space that reflects the energy and ambition of the students who walk its halls every day. |

|




