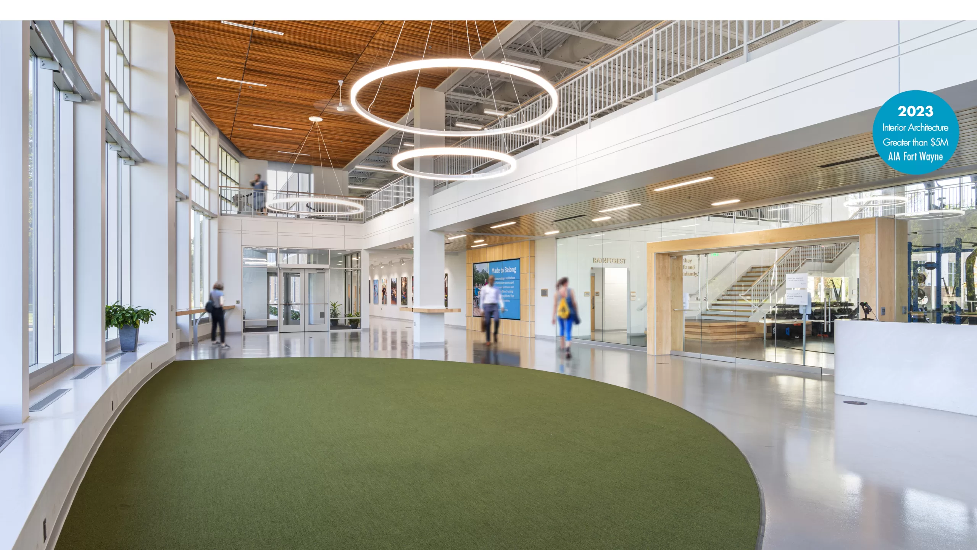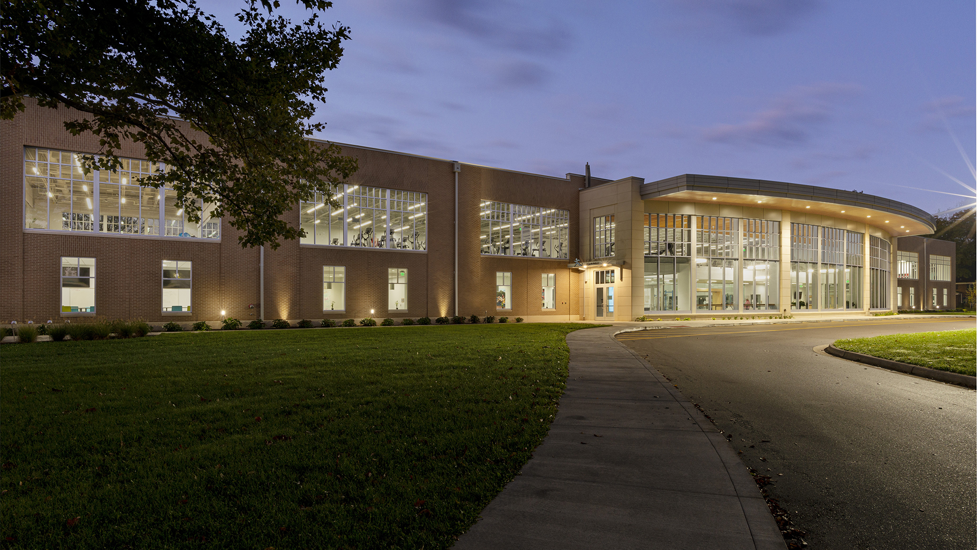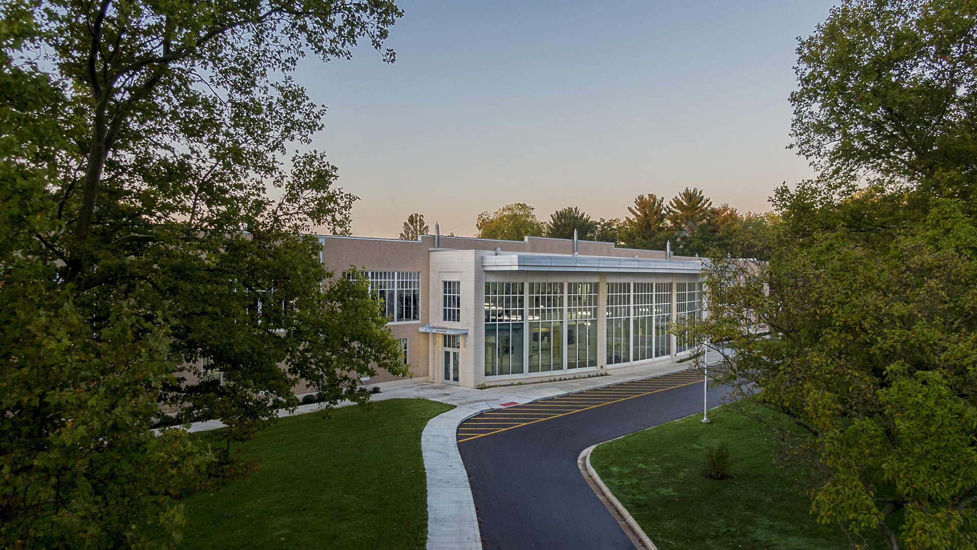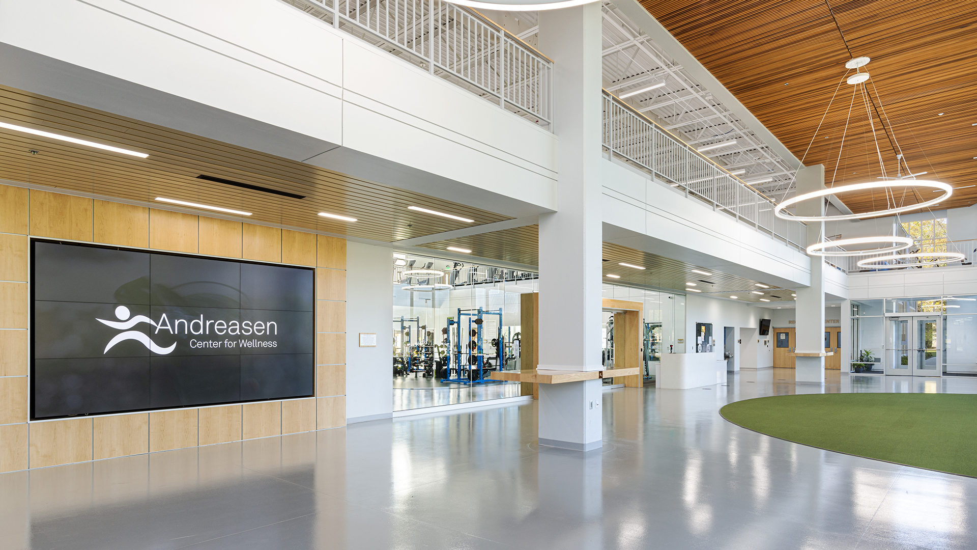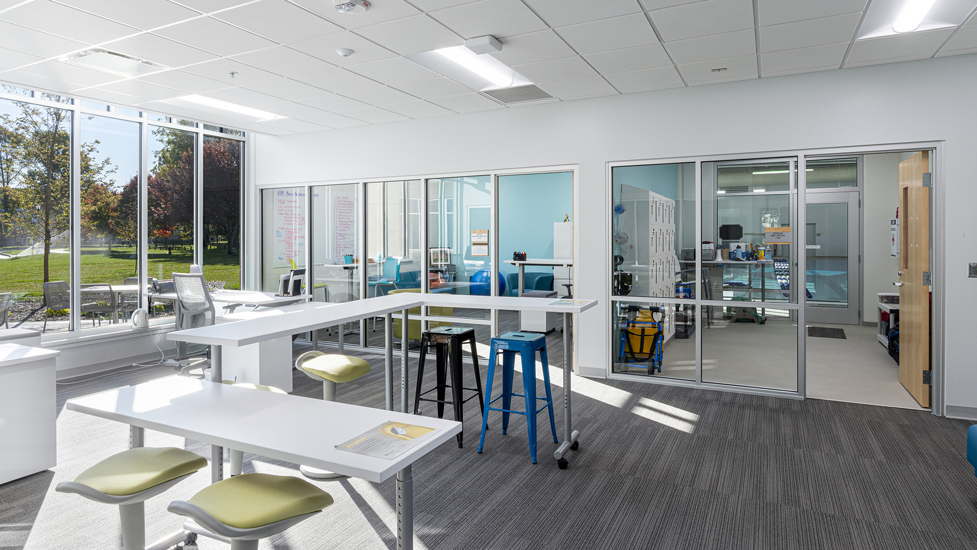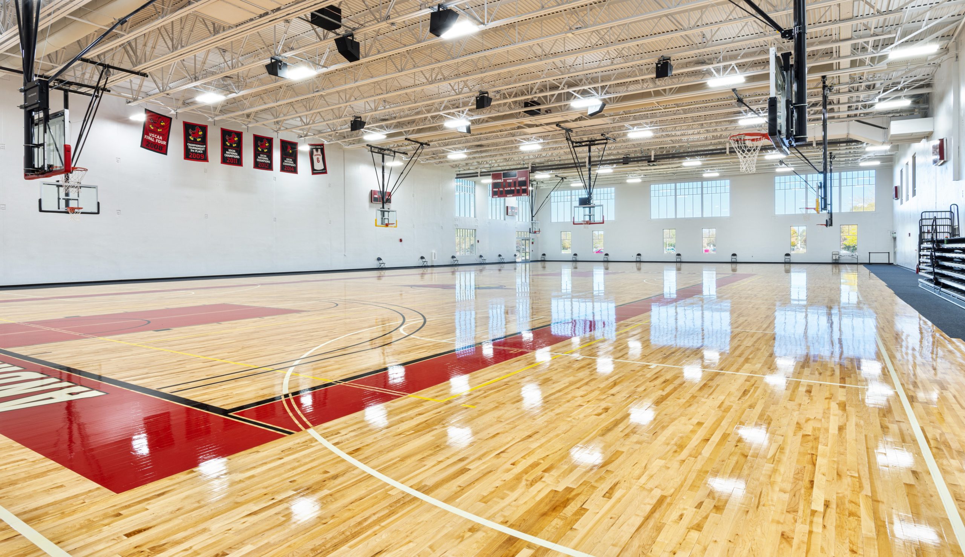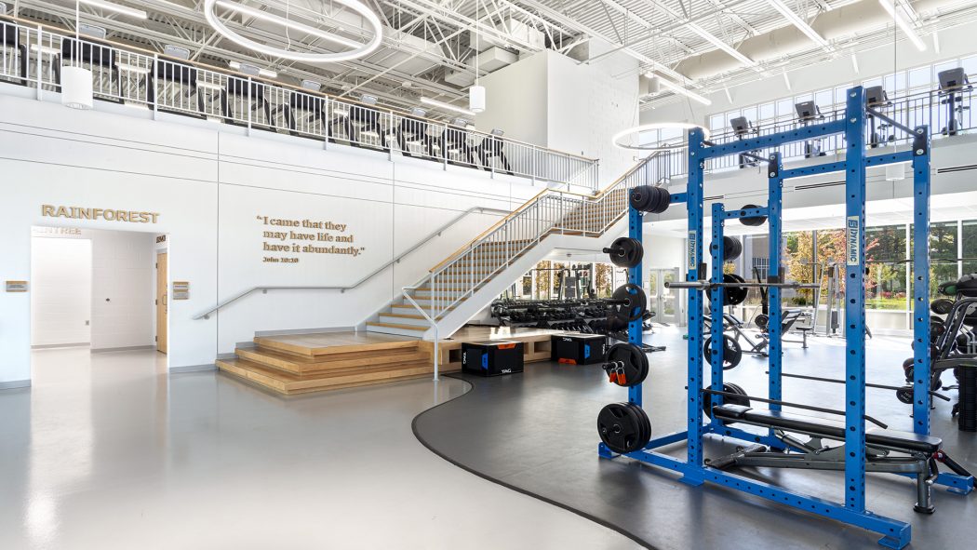Andrews University – Andreasen Center for Wellness
Berrien Springs, Michigan
Andrews University’s new Andreasen Center for Wellness is a sizeable project totaling 71,244 square feet across two stories. The center is an innovative wellness space that allows its users to live wholly, exploring mind, body, and spirit with ample amenities supporting overall health and wellness – in addition to physical fitness.
READ ONProject Details
Recognition
Awards
2023, AIA Fort Wayne – Merit Award Interior Architecture: Project Cost Greater than $5M2019, Excellence in Construction – Michiana Area Construction Industry Advancement Fund
Ample, dedicated workout spaces are strategically located throughout the center to allow easy access to fitness spaces.
Equipment includes free weights, weight training machines, cardio, and a group fitness studio on the first floor.The upper floor holds a two-lane track, additional cardio and weight training equipment, stretching nooks, and another group fitness studio. The outdoor fitness suite hosts a sensory retreat with a fire, wind, and herbal garden, as well as a walking path. |
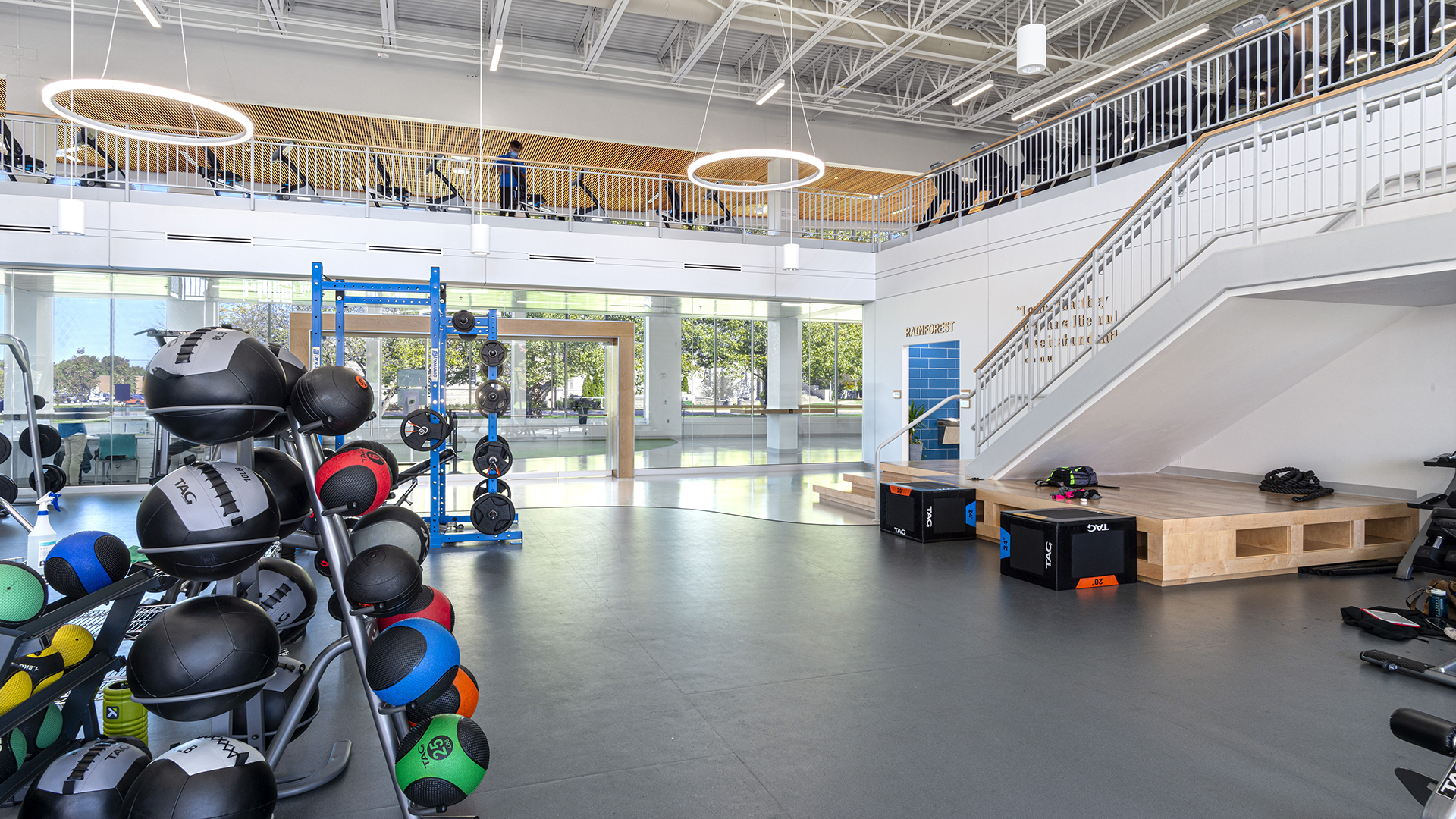
|

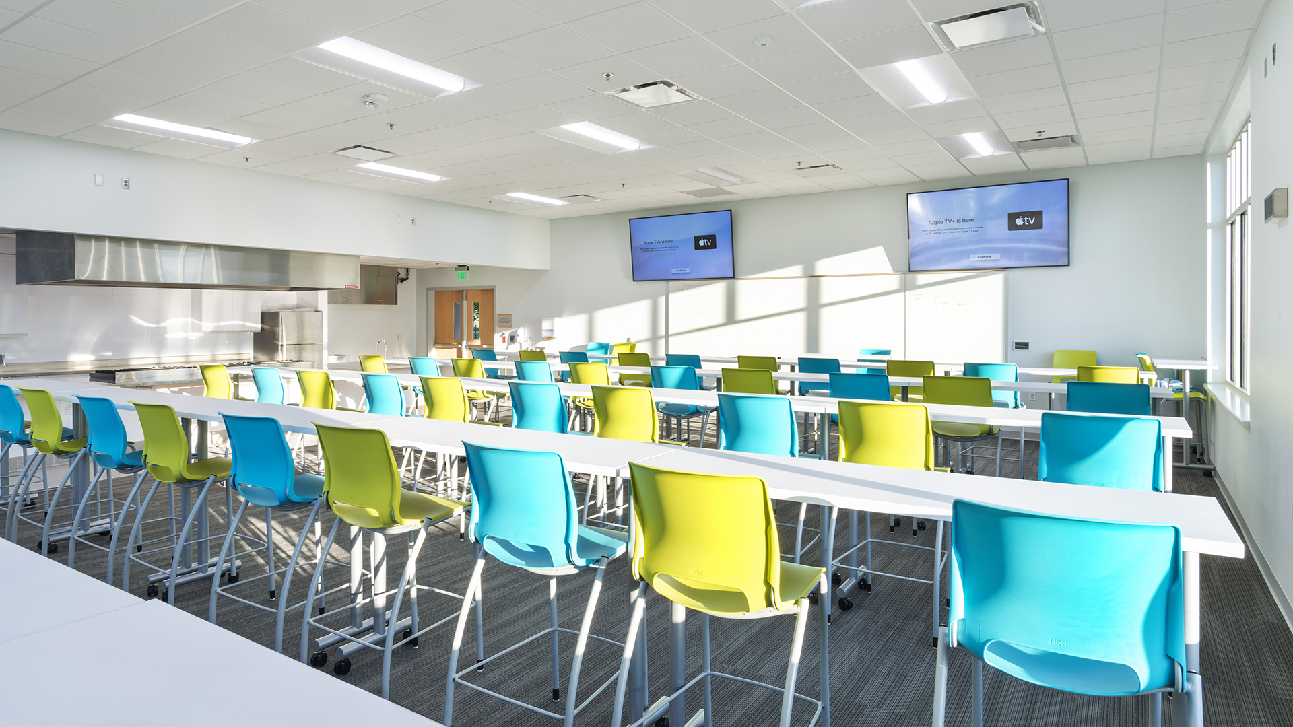
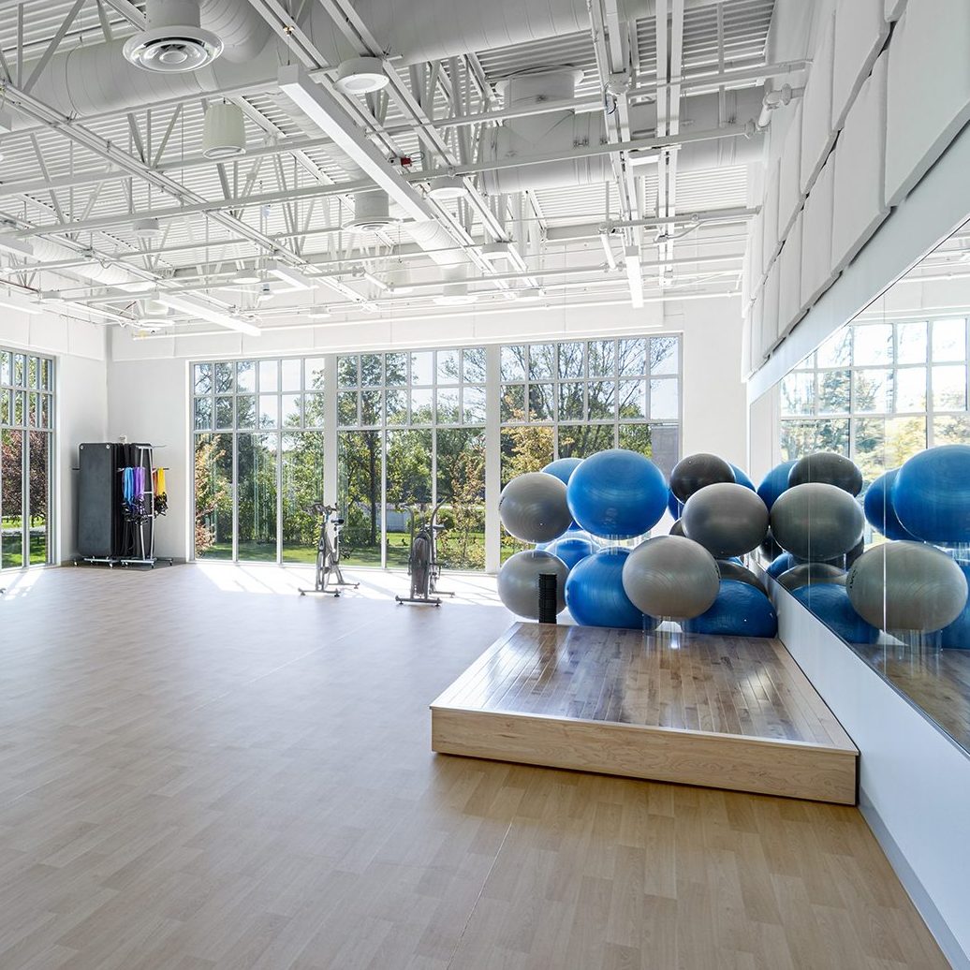
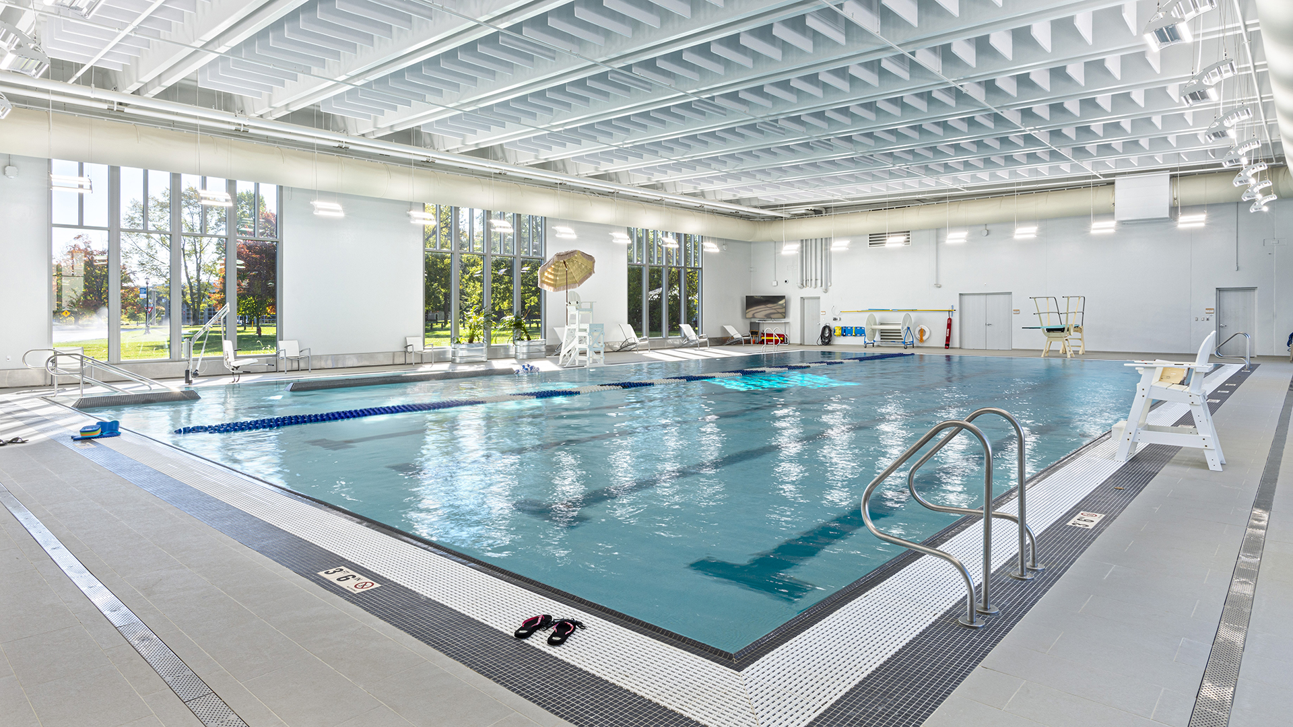
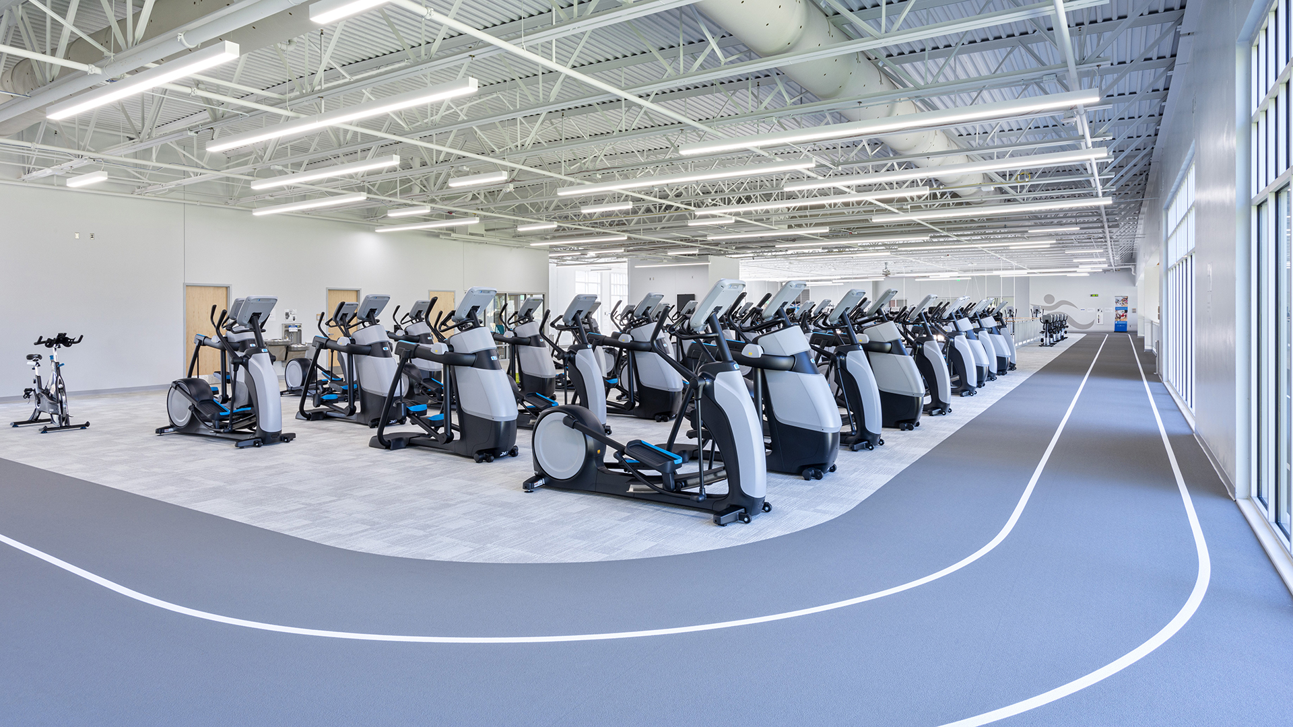
The aquatics suite has an indoor saltwater pool, which was incorporated intentionally to avoid chemical use in the pool and spa. The healing oasis has an indoor whirlpool with massage features, a dry sauna, steam bath, infrared light cove, sunroom retreat, and an outdoor healing garden.In the east wing of the Wellness Center, there are classrooms, conference rooms, and offices. The wellness lobby has a study space, café, video wall, and Wellbeing Model Gallery with interactive technology. |
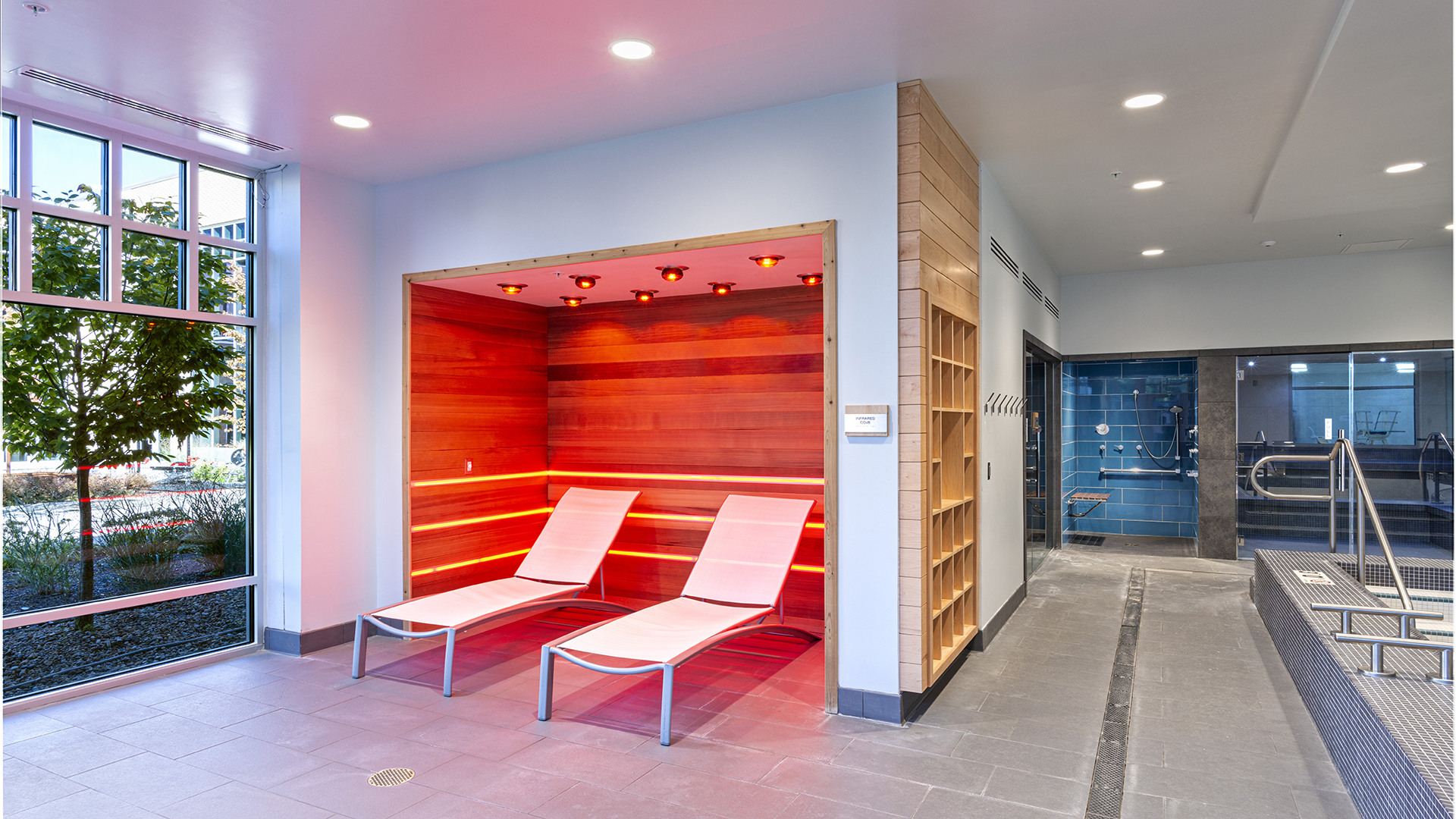 |
