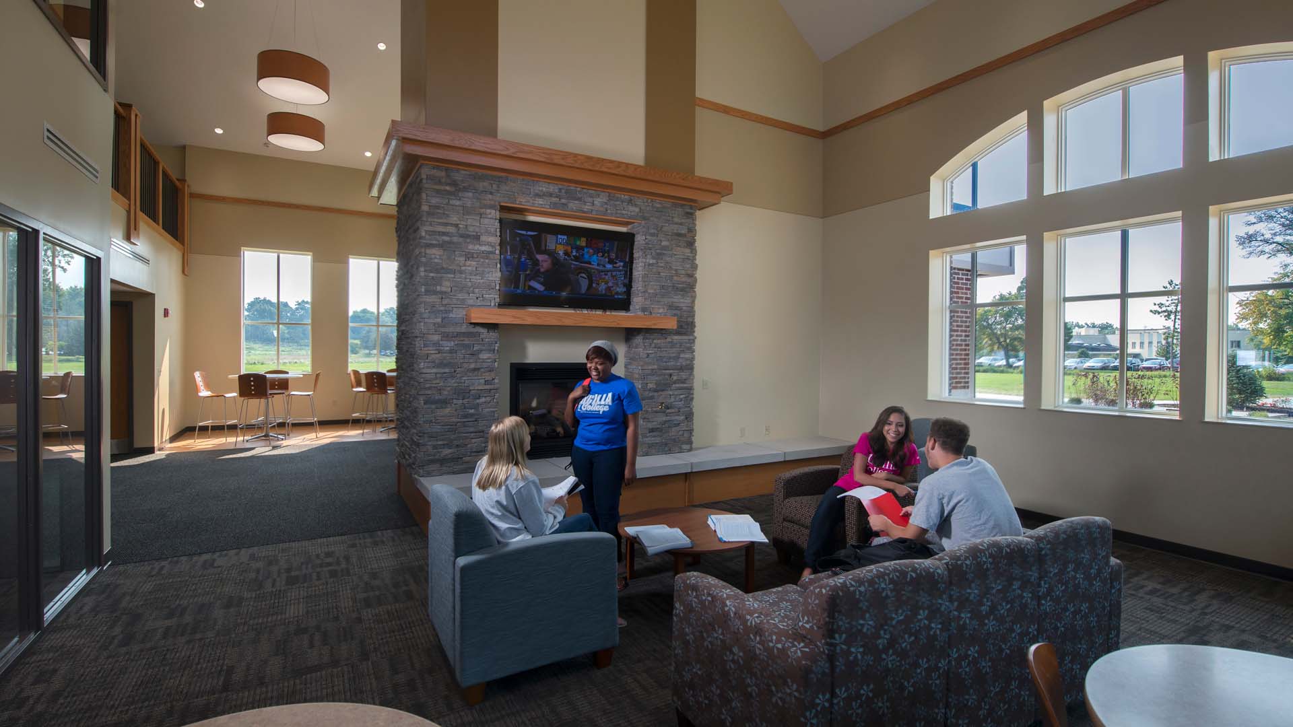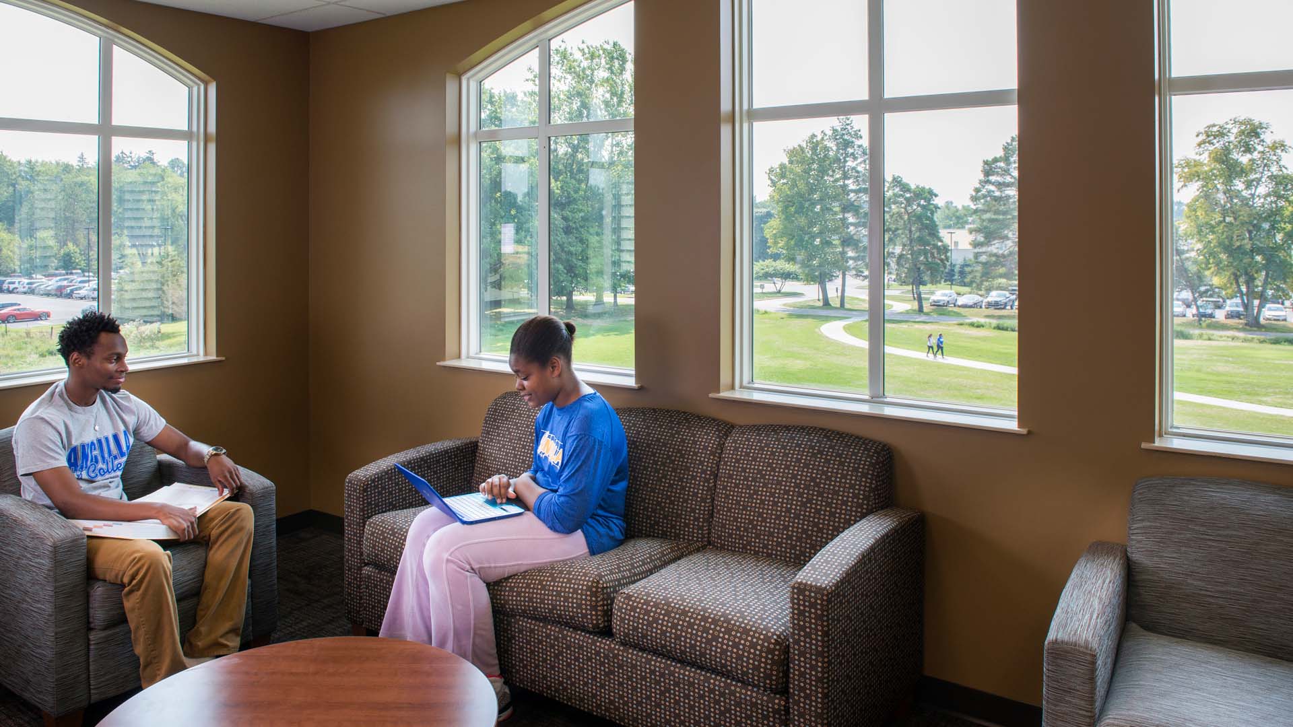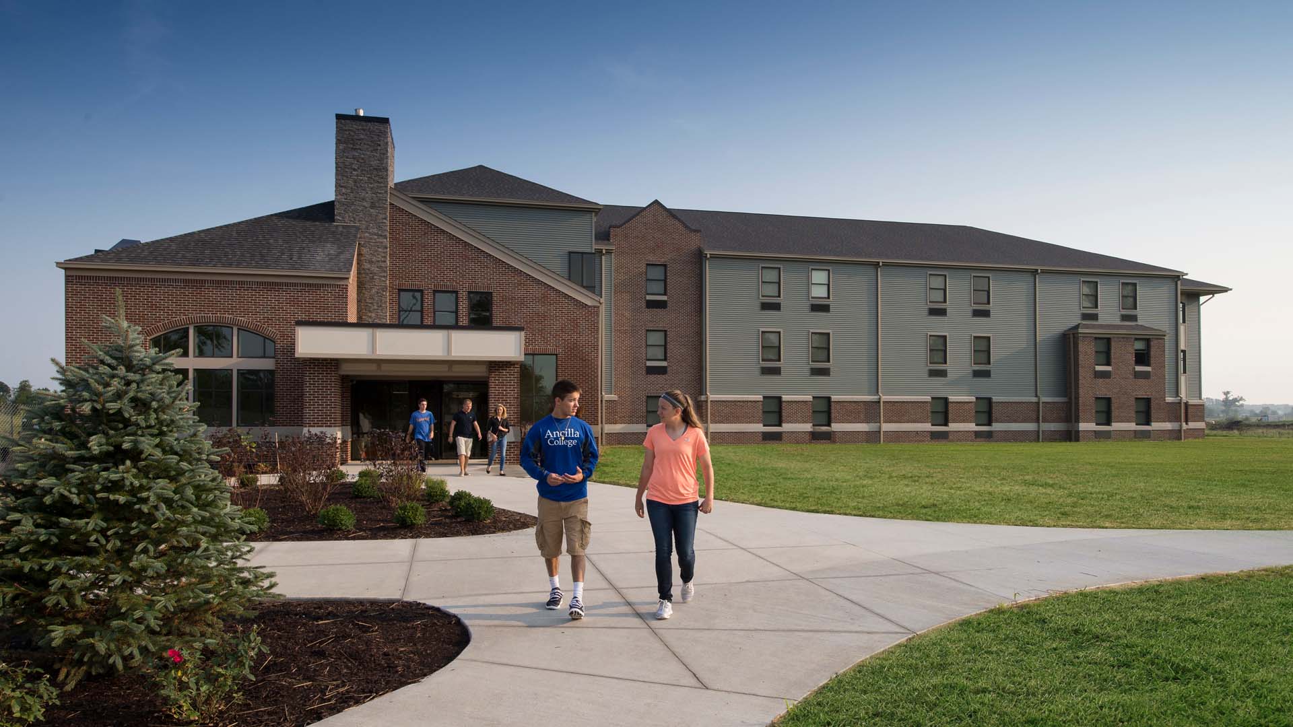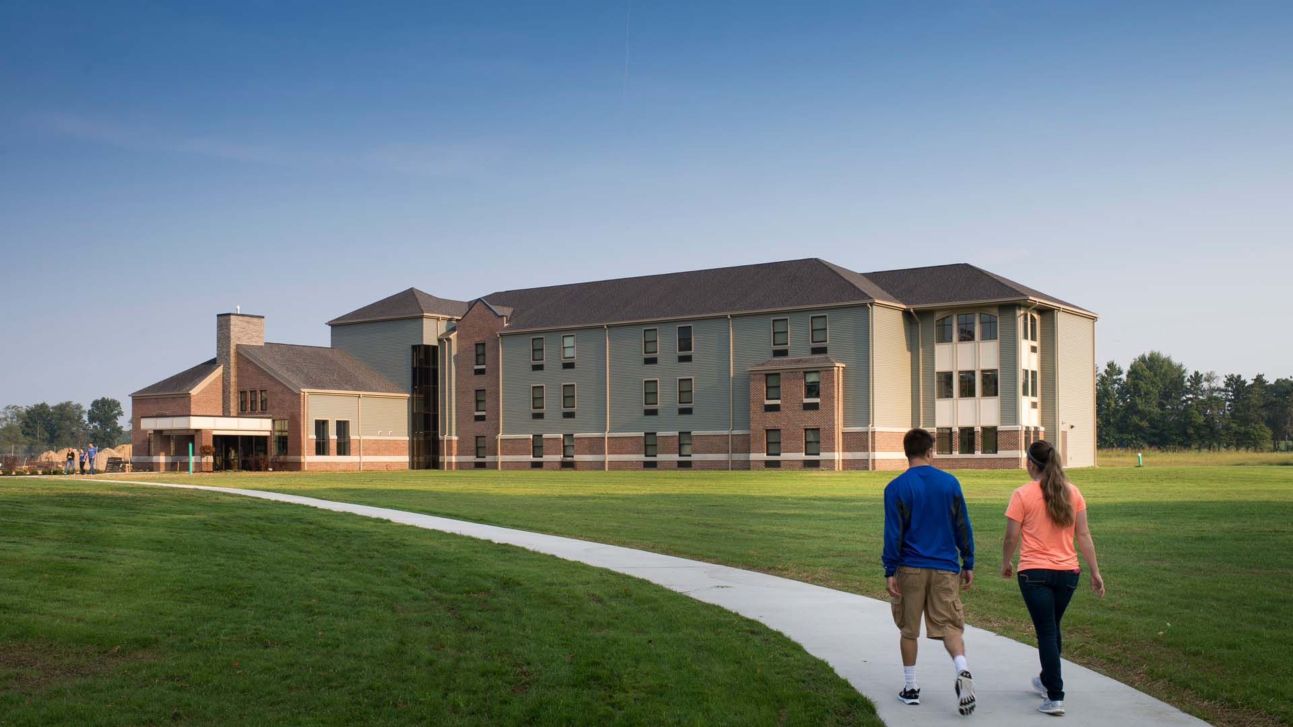Ancilla College – Hardesty Hall
Plymouth, Indiana
Ancilla College had no on-campus housing and wanted to break away from the commuter campus stigma. With a modest budget and an interest in sustainability, the design of the new on-campus housing had to be flexible enough to be converted into a senior living facility in the event that Ancilla students did not fill the space. Design Collaborative’s experience allowed for the design of a master plan, housing design, and dining facility, all within a very tight time frame of eight months.
READ ONProject Details
Services Provided
Architecture, Interior Design, Mechanical Engineering, Electrical Engineering, Plumbing Design, Lighting Design,Project Attributes
Group Study, Dorm, Student Commons, Independent Study, Residence Hall, Student HousingThe new student housing space creates a culture of community through the use of gathering spaces, a featured fireplace, and detailing and materials meant to evoke a sense of comfort and home.
The energy management system used for the dorm rooms minimized energy usage, and high performance windows reduced energy needs in the building as a whole.The students liked the building so much that they filled it within 100 days. That success led Ancilla to hire Design Collaborative for a second new housing project just one year later. |
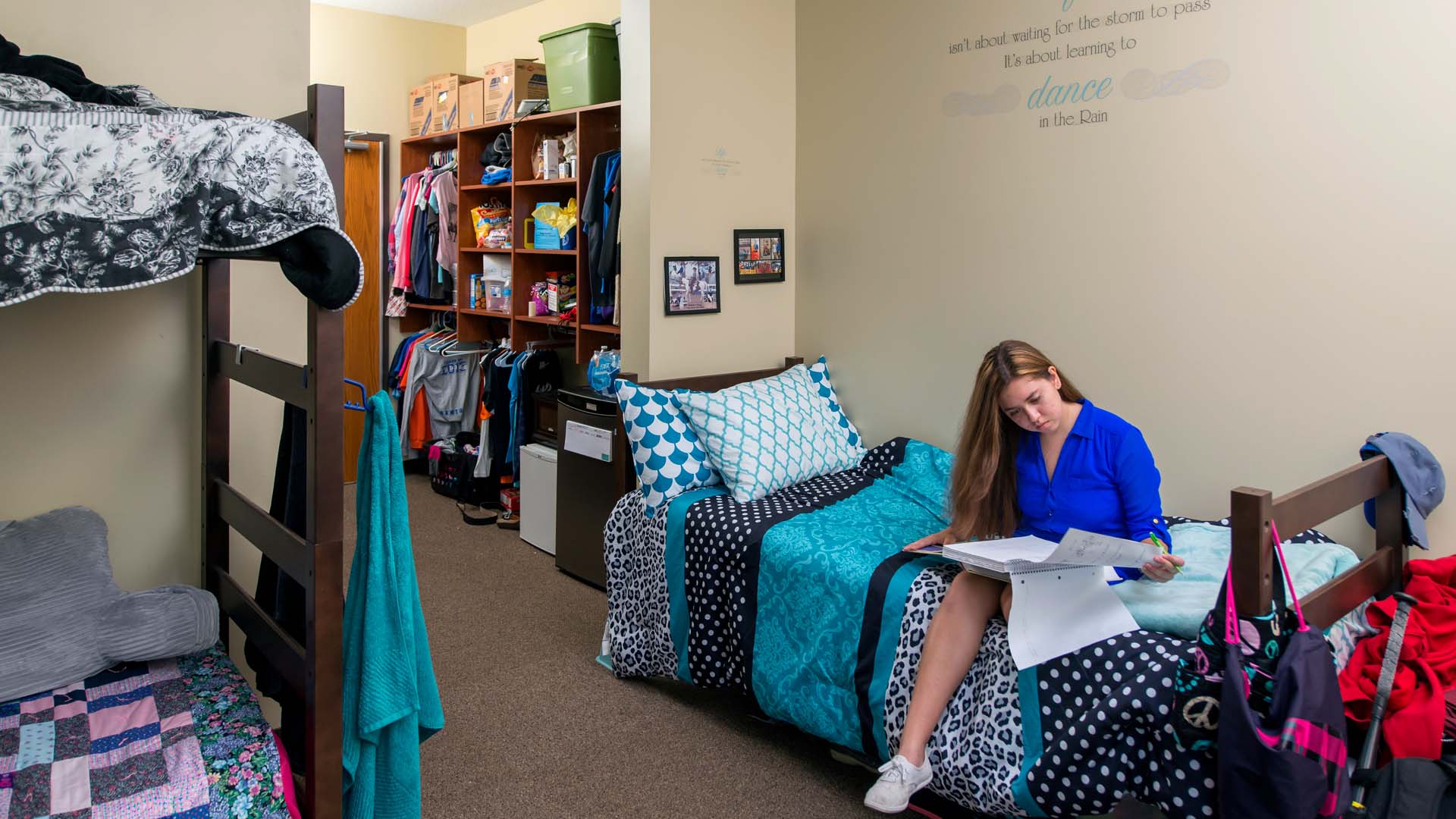
|

